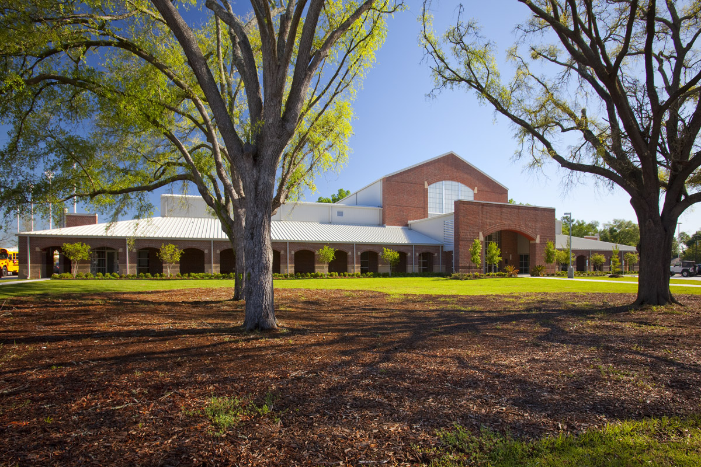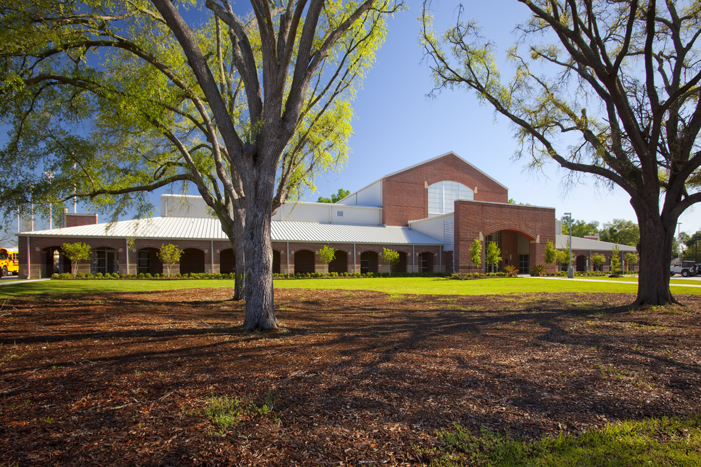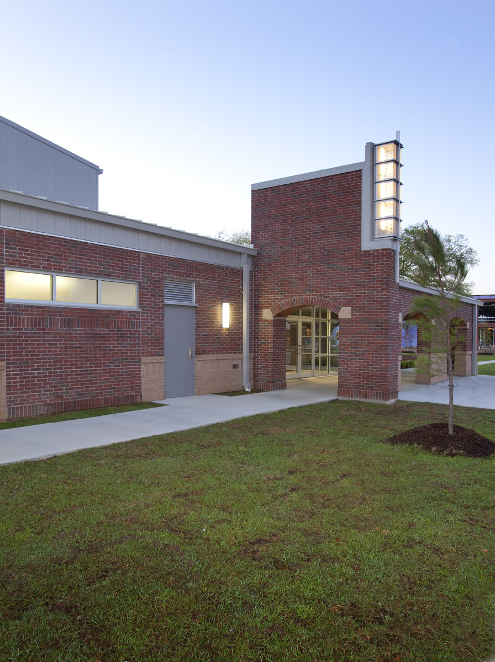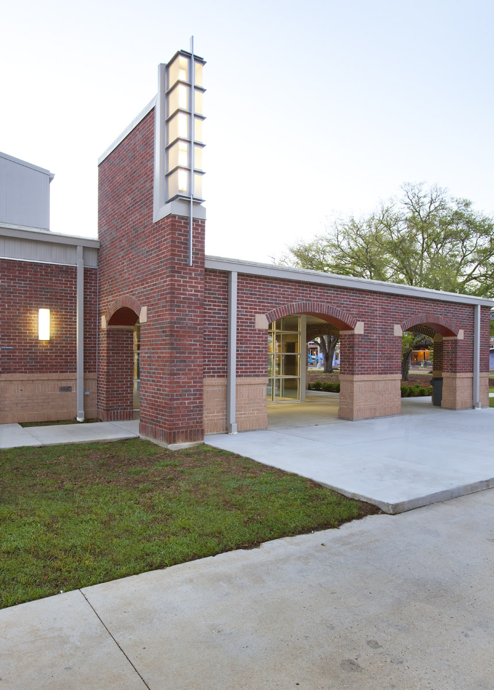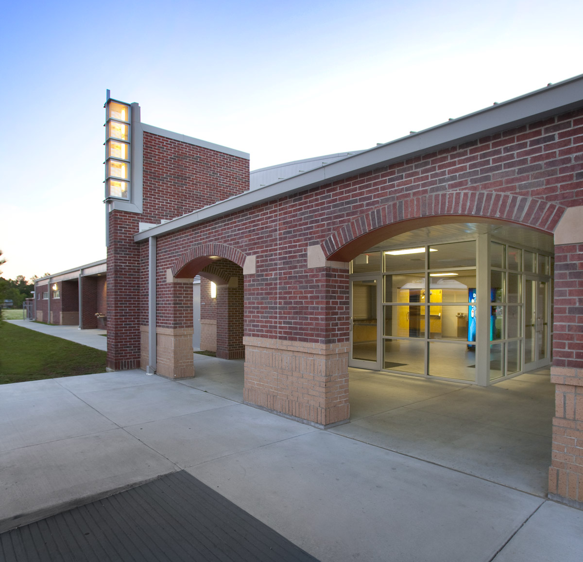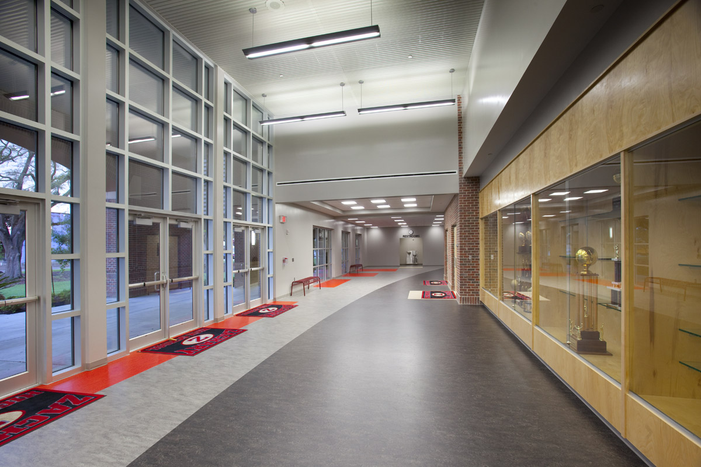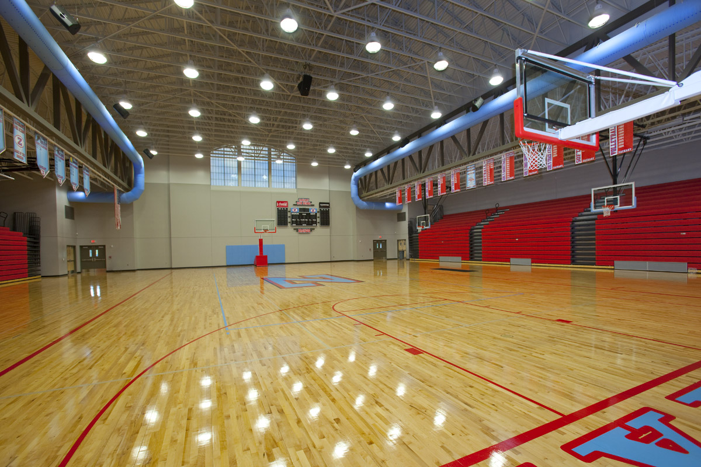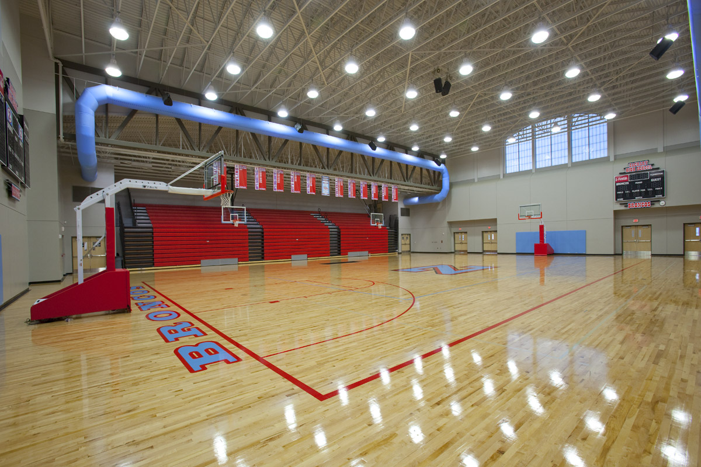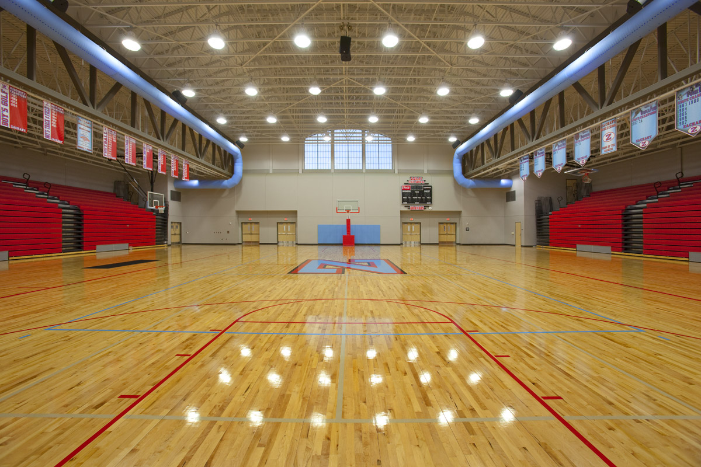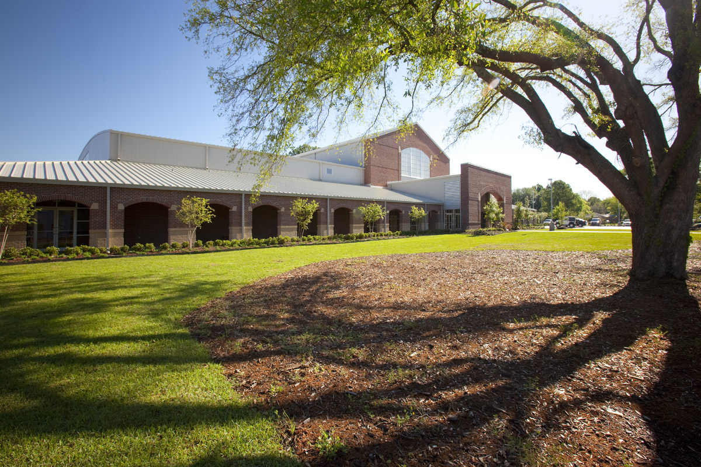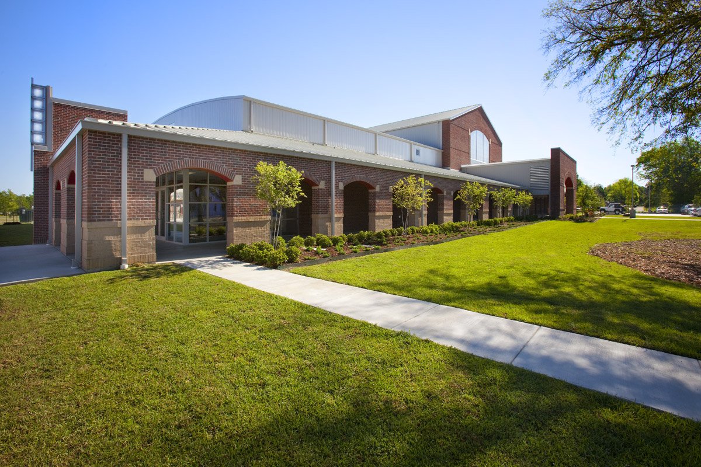Zachary High School Gymnasium
The successful Zachary Community School System was in need of a larger, more up to date gymnasium at Zachary High School. The project consists of a new building to house a 1,500 seat competition gymnasium, practice gymnasium, physical education locker room as well as visitor and varsity locker rooms. The large linear lobby of the facility provides a connection between both gym spaces and the services available to the public. Inside the competition gym space is available for basketball, volleyball and wrestling. The locker rooms serving the competition gymnasium allow for everyday use by the varsity and junior varsity while providing private space for visiting teams on game day. The physical education gymnasium is used for daily p.e. classes and here is found the girls and boys p.e. locker rooms. The exterior reflects the school systems desire to remain true to their traditional ideals while incorporating some more modern elements. A brick arcade extends across the south face of the gymnasium allowing for a connection between the two separate lobby’s serving the competition and physical education gymnasiums. A large gable structure rises over the competition gym which from inside it structure of trusses remains exposed. Lower barrel vaulted structures, again exposed within the interior, tie in to either side of the large gable form above the practice gym and mechanical space. A lower height single slope roof housing the locker rooms wraps the upper forms bring the scale down for the campus and patrons.

