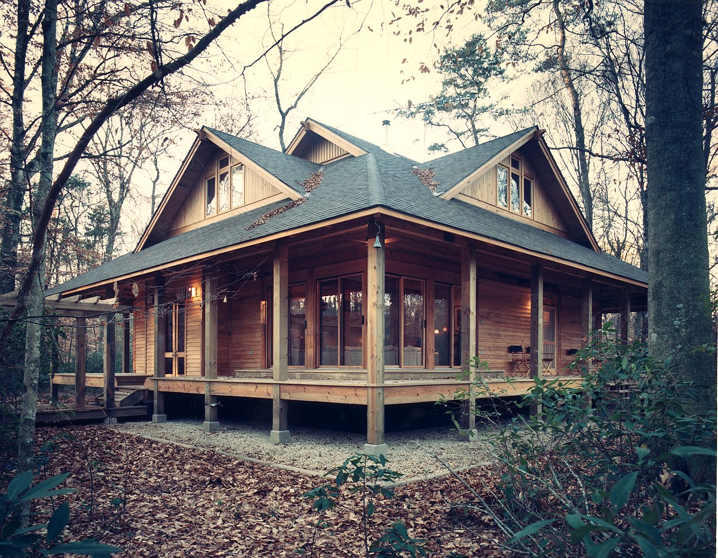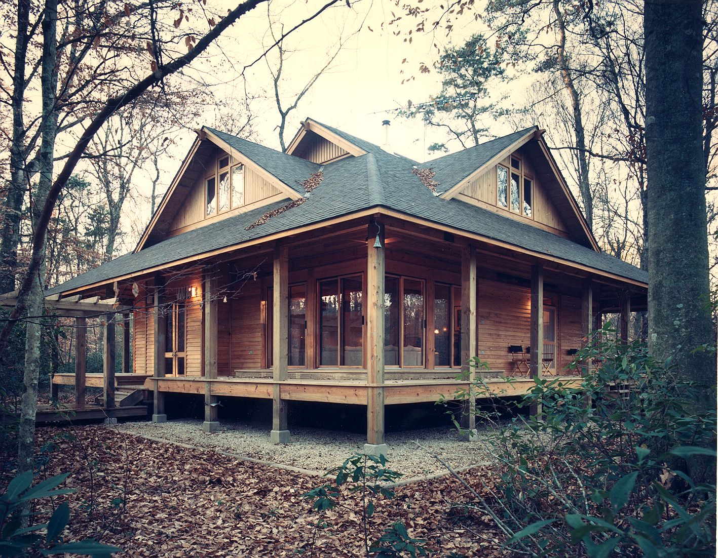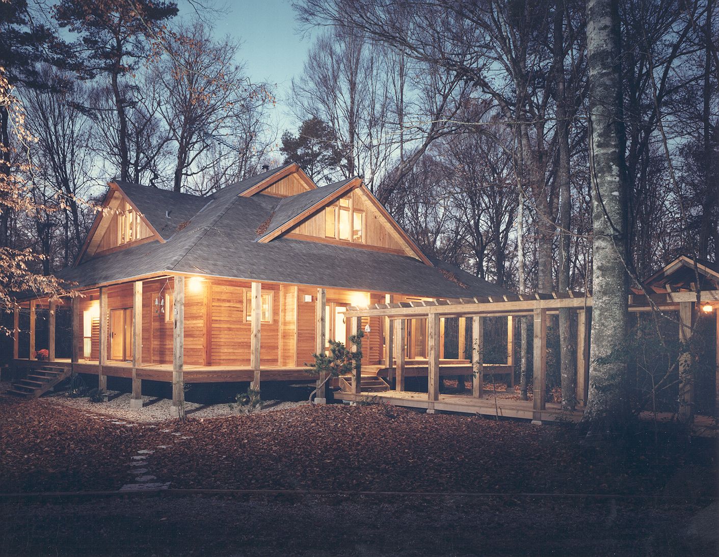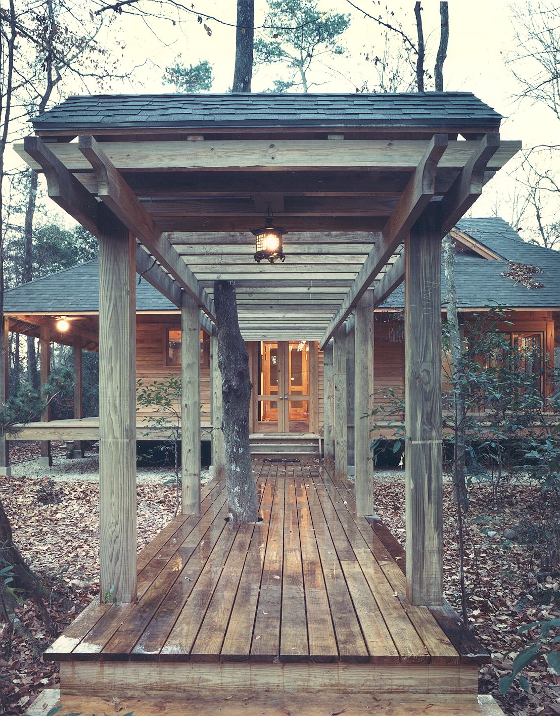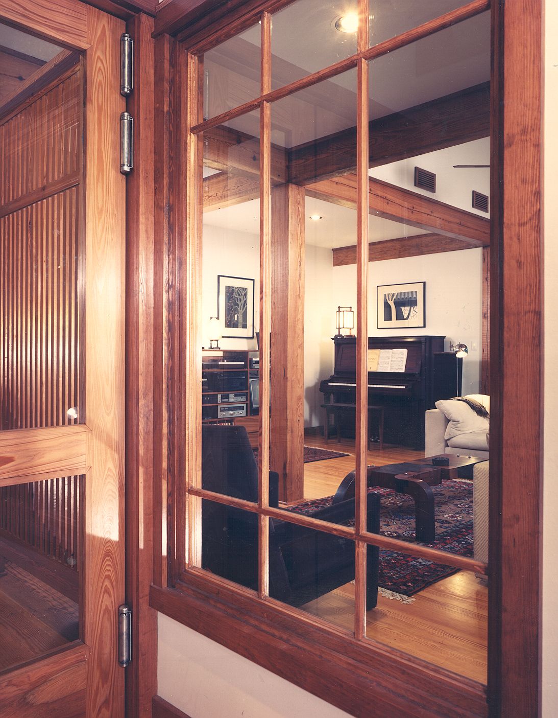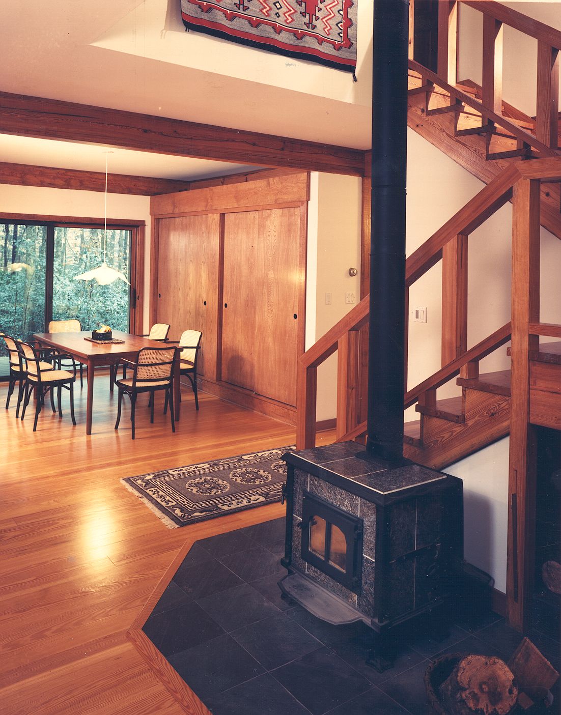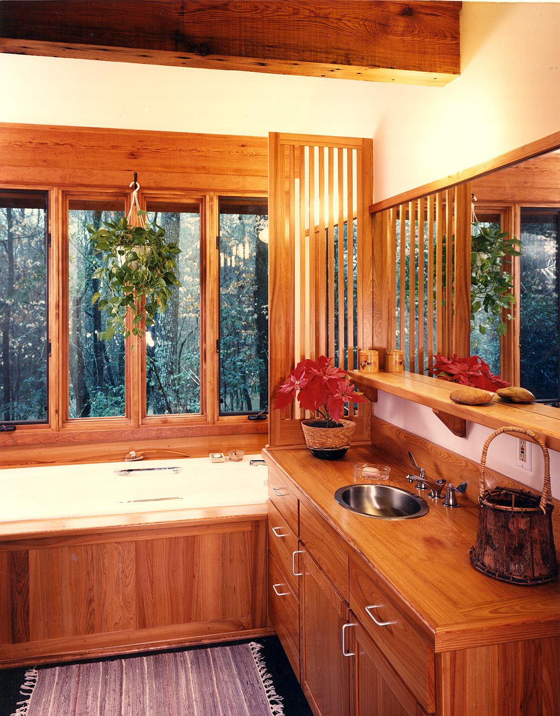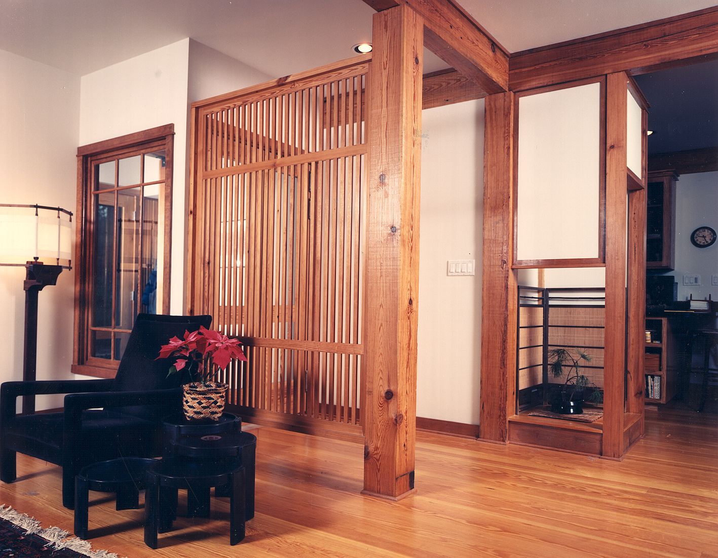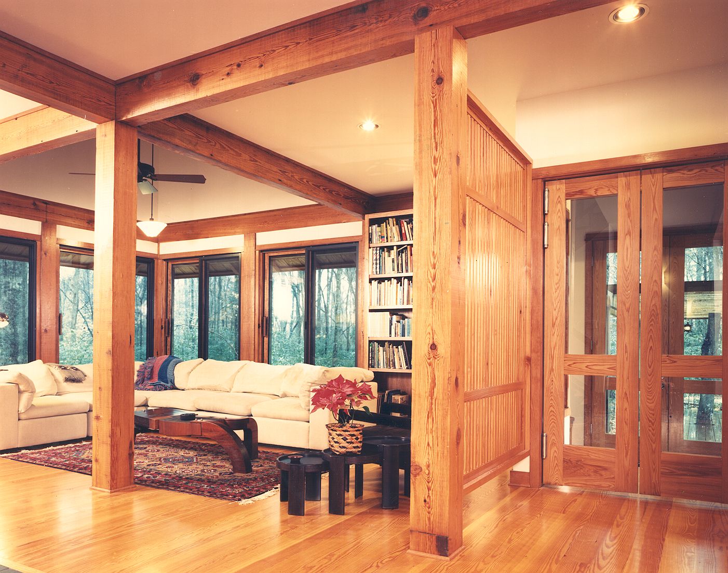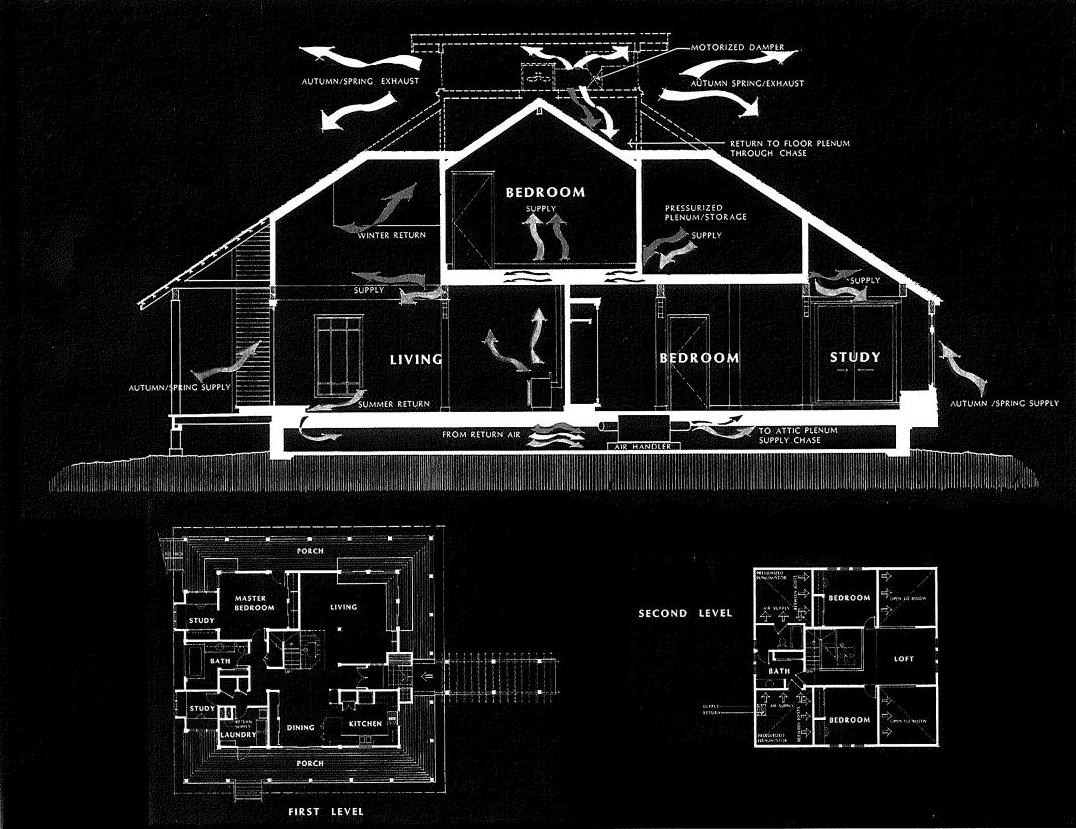Batson Residence
The owners required a small residence with oriental influence, located in mature bottom land forested area on the edge of a river basin. The project program called for a simplistic piece of design work for comfortable everyday life with consideration for energy conservation. The simple two-story plan with wraparound porch and central atrium set up efficient circulation. The attic area served as pressurized air supply plenums. Thus, disallowing heat build-up. The insulated floor plenum returns cool summer air from the lower reaches of the structure during cooling mode and warm stratified area from the atrium through a chase. All air supply to the first level is through the structure. Autumn and spring cooling is effected through convection and forced air exhaust. The oriental motif is initiated through the ceremonial entry which terminates in the entry foyer where there is a space for removal of shoes. The simplistic detailing further strengthens the oriental mood of the interior through detailing with the use of resawn and new grades of cypress and pine. The rear of the house extends into a catwalk which terminates in a meditation space which is projected out over the steep incline which identifies the beginning of the river basin. The immediate exterior environment was left untouched setting up a mood and tone of reverence for the natural landscape.
