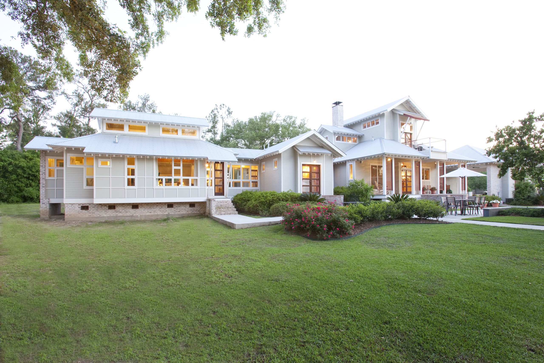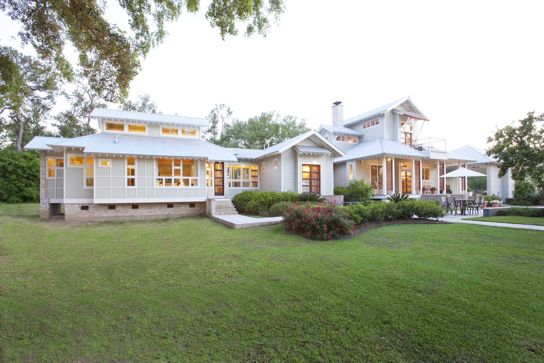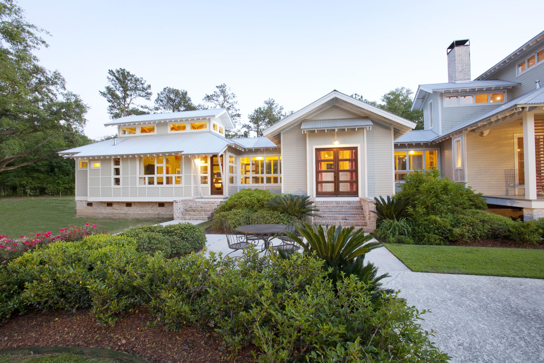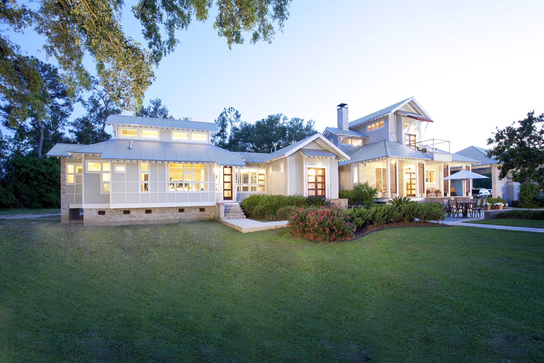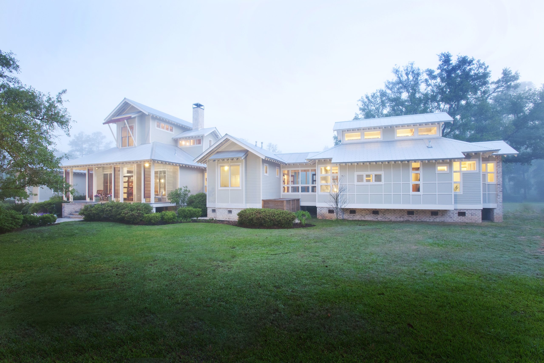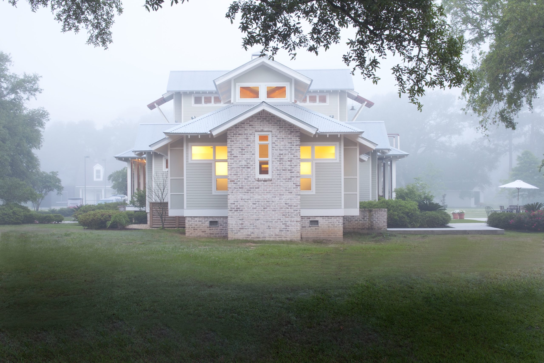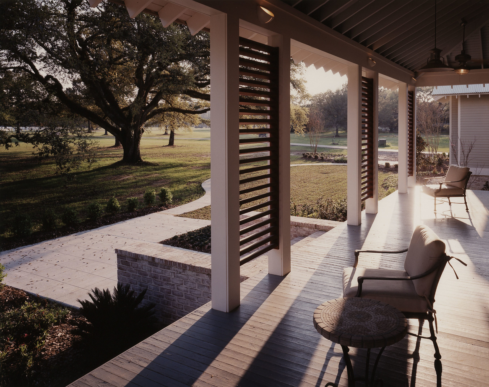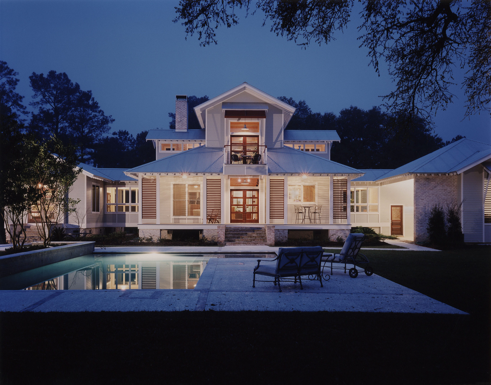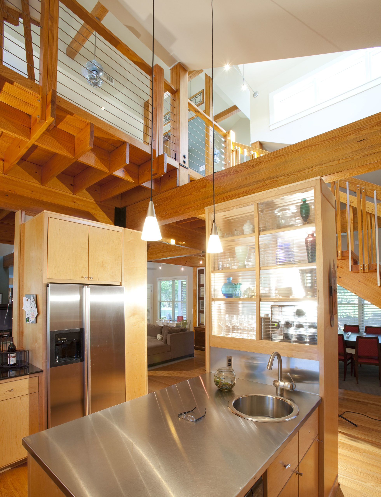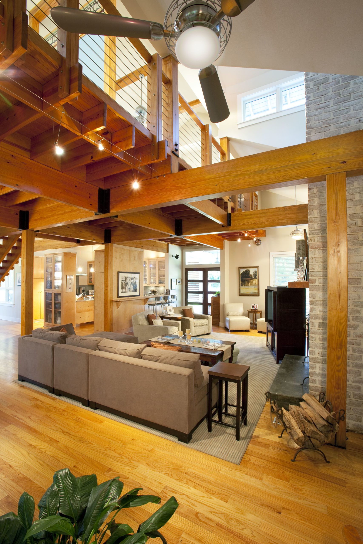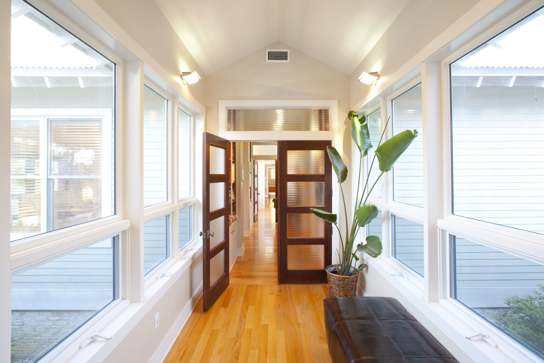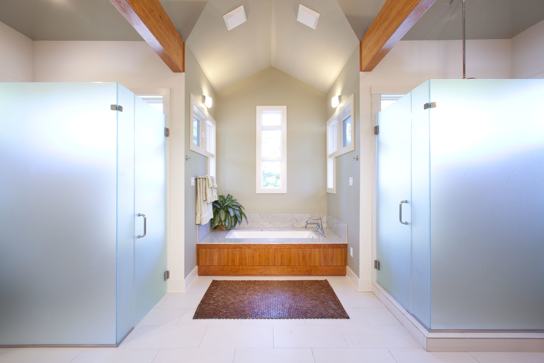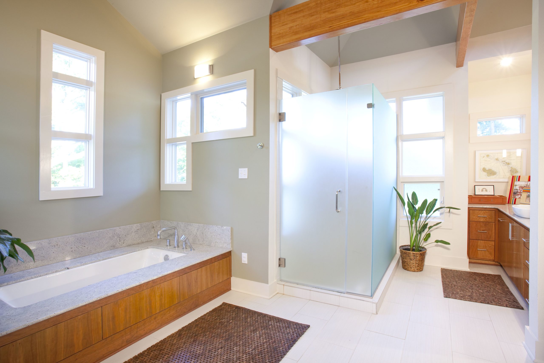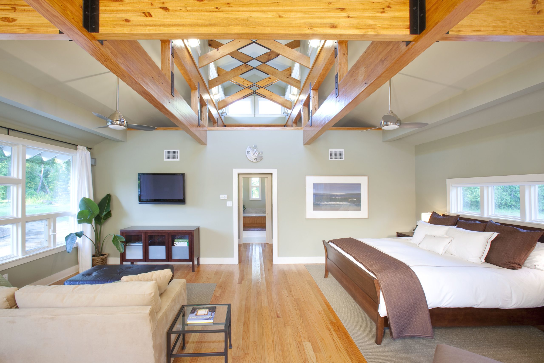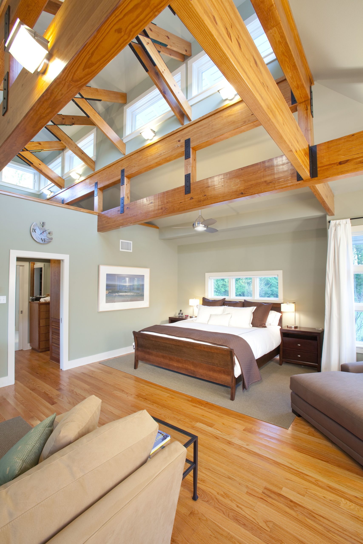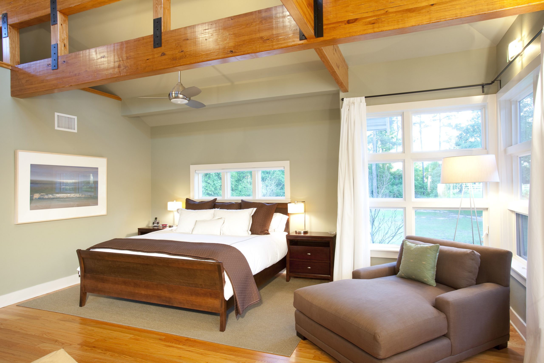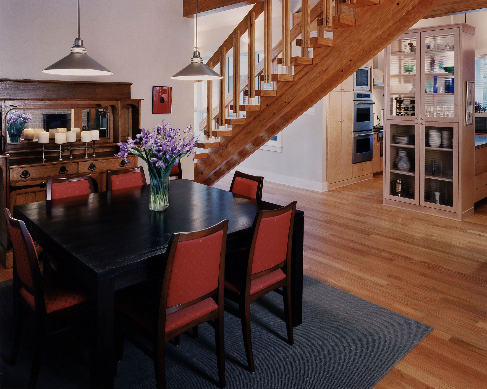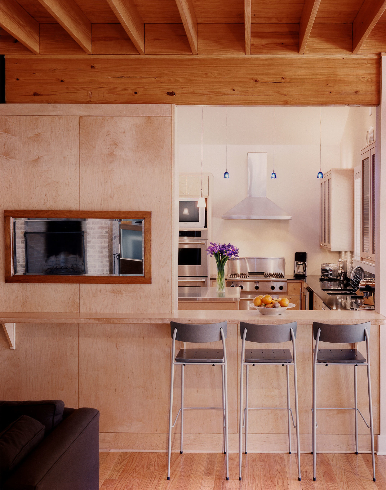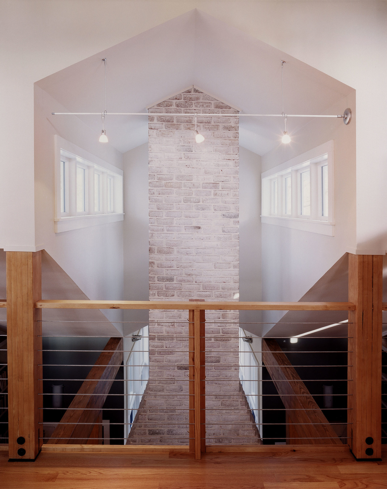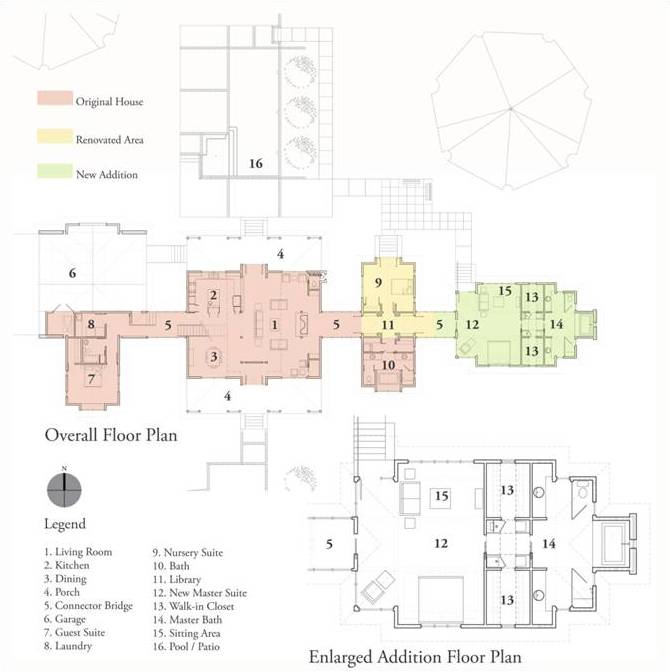Chauvin Residence and Addition
On a picturesque site, among a group of 100 year old oak trees, the house is set approximately 200 yards from a country road. In response to hot, humid south Louisiana climate, the house is oriented on an east west axis, minimizing solar gain. Large veranda type porches line the north and south facades while awning louvers and overhangs provide shading for windows. Spaces within the house are separated and connected by transparent bridges, creating three individual building functions. The center, or main house form, houses kitchen, dining and living, with office and workout space in a second floor loft.The east pod houses the master suite while a guest suite and open air garage are located within the west. The spaces within the house are open to one another and communicate around a framework of exposed southern yellow pine structure. Hardwood floors are used throughout the house. A free standing masonry tower fireplace marks the separation between the living area and the master suite. In 2006, the Chauvins were pleasantly surprised to welcome the addition of a child to their family. Because children were not originally anticipated, the nearest second bedroom was originally located on the extreme opposite side of the house.
The couple needed the nursery to be closer in proximity to the master suite. the design team was asked to design an addition to the house for a new master suite that was a continuation on the existing axial pod theme. In this case however, the addition became an exclamation to a sentence. The existing master suite became the nursery and the existing walk-in closet became a library and bridge connection to the new suite. The new addition contains a generous seating area within the bedroom space, two walk-in closets, and a master bath space. A linear cupola allows for a continuation of the master suite spaces. Exposed beams and diagonal braces continue the detailing from the main house into the addition. Ample amounts of glass open views out to the picturesque property.
