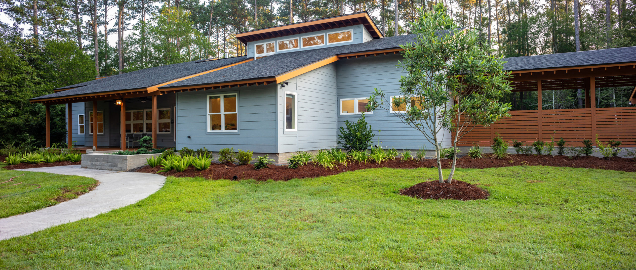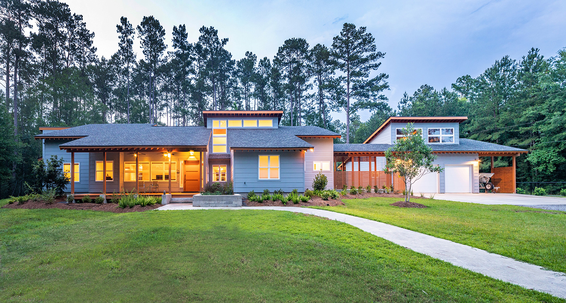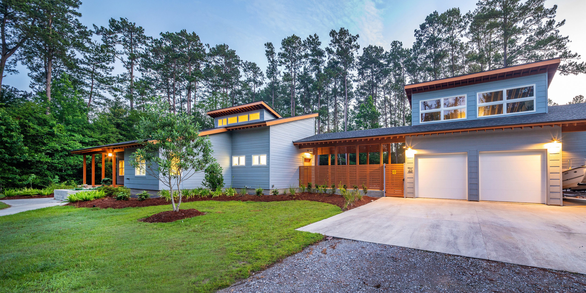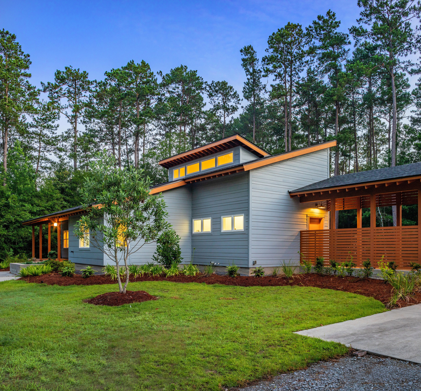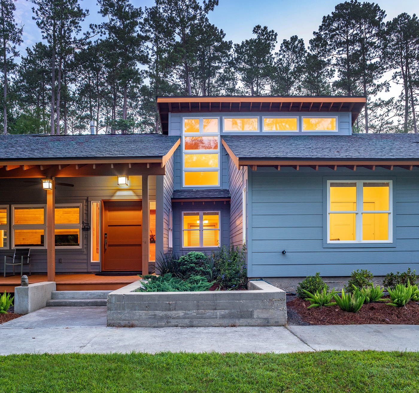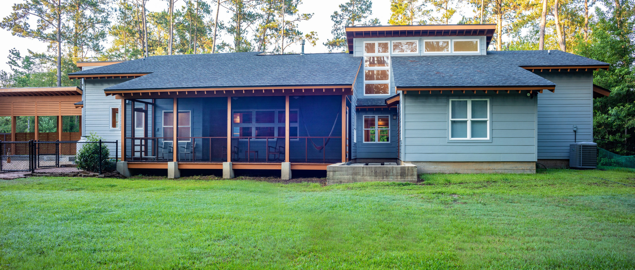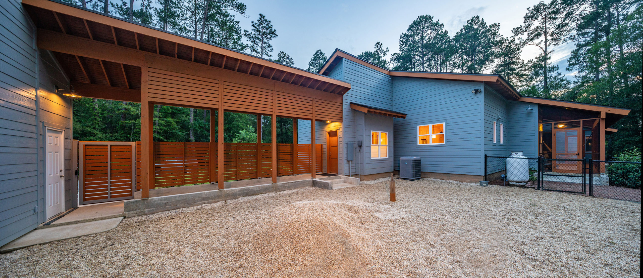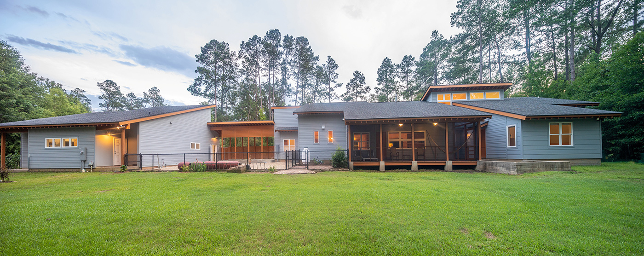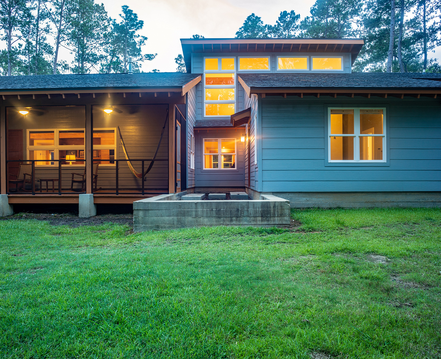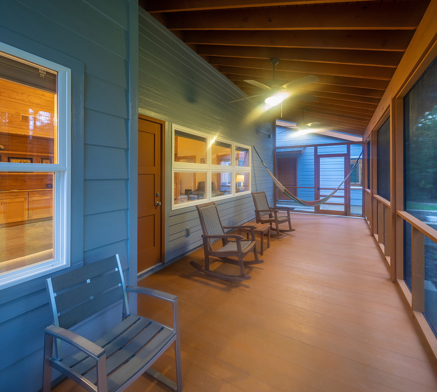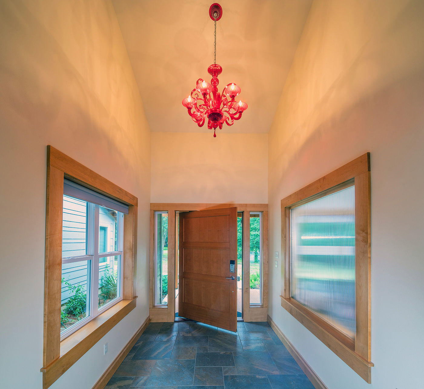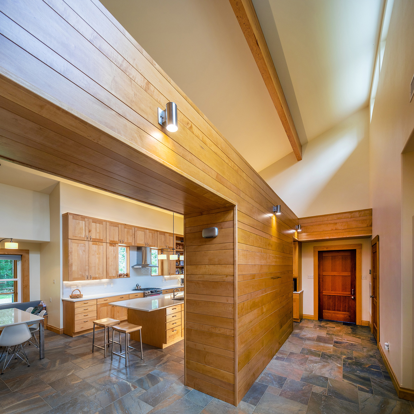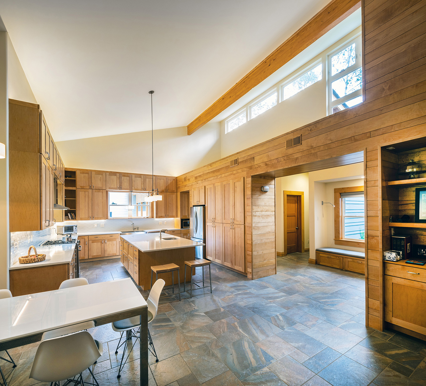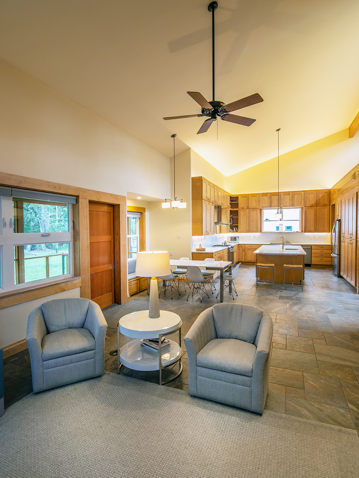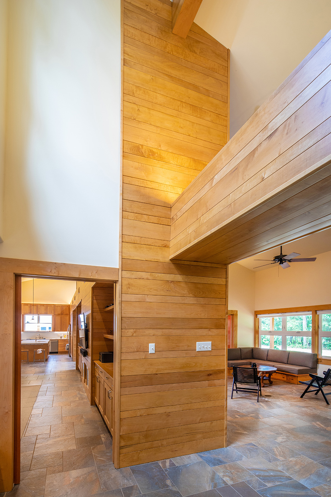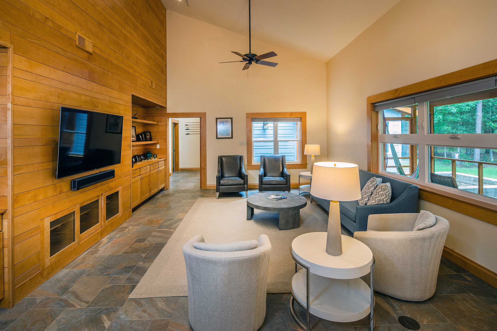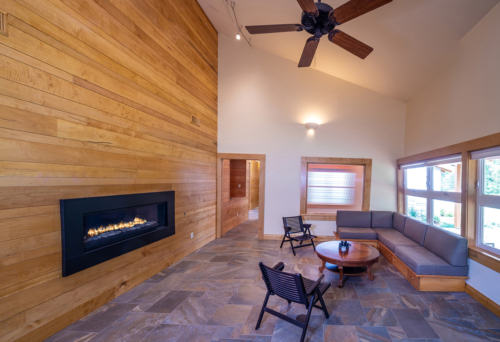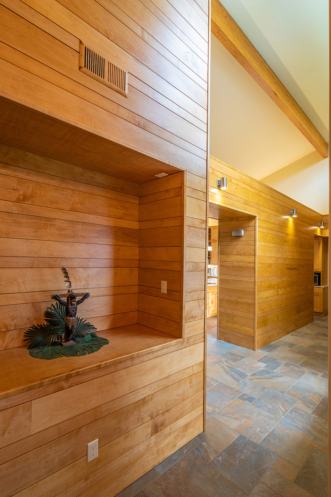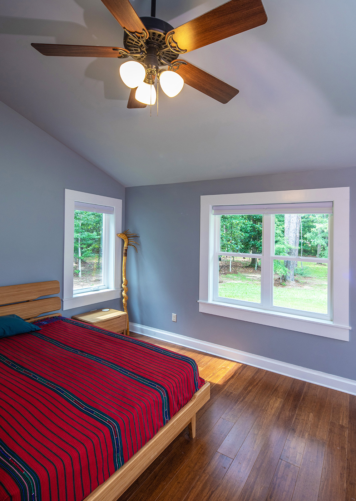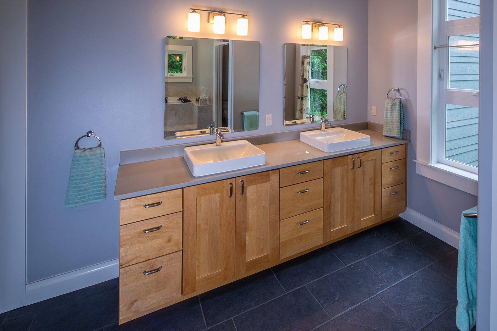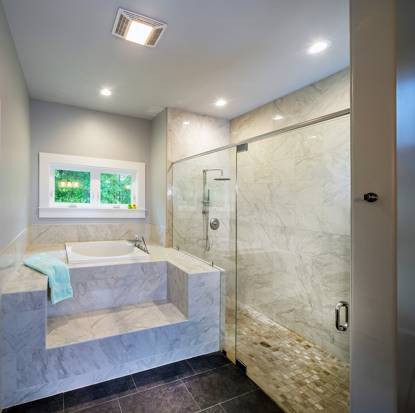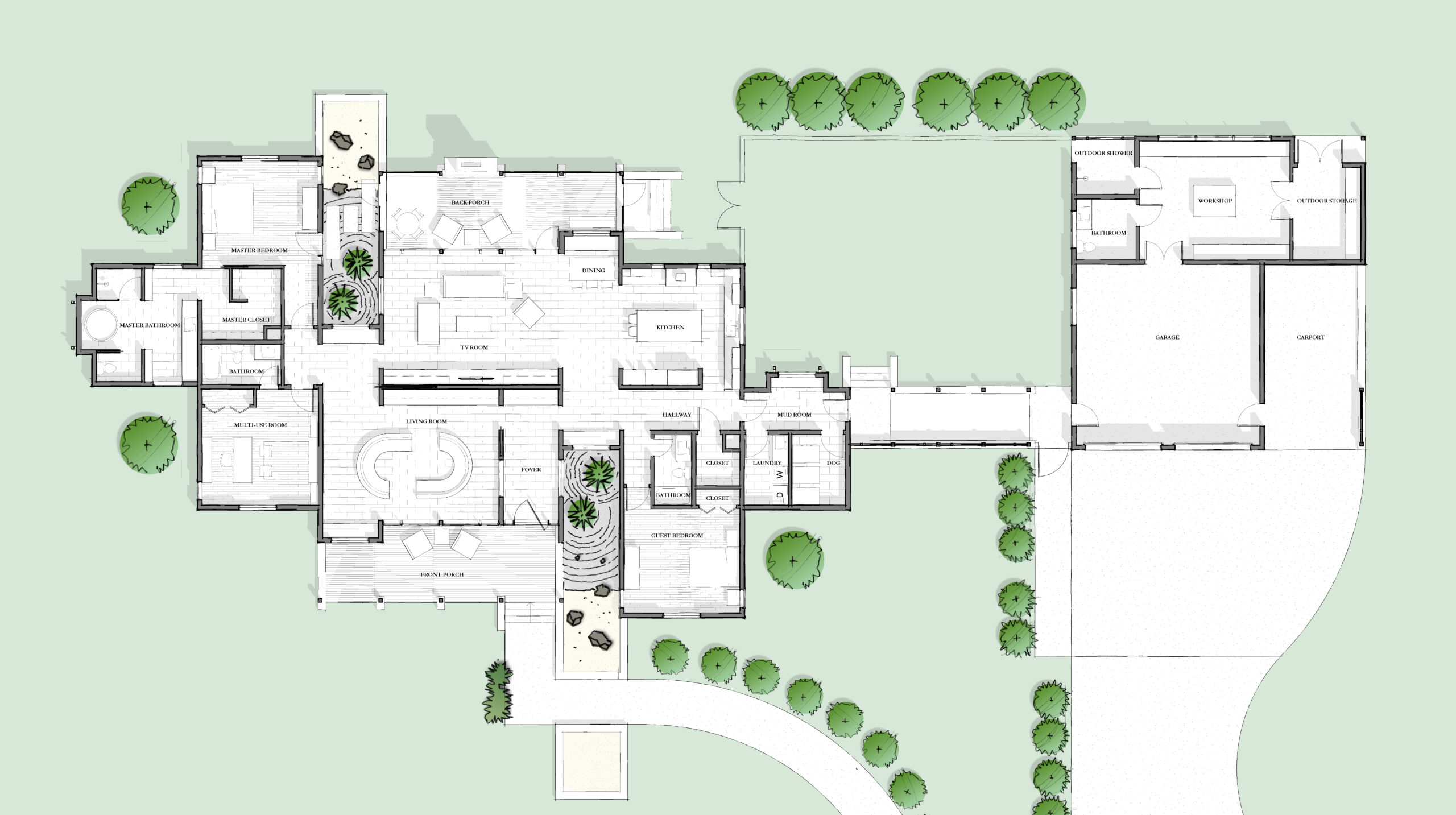Cass Schexnayder Residence
The Cass-Schexnayder Residence is located on approximately 3 acres of land in Hammond, Louisiana, and is surrounded by an abundance of sizeable pine andoak trees. The house is designed, by owner’s request, around principles of Feng Shui. The house is oriented on an East – West axis in response to Louisiana’shot and humid climate, and is shifted 8 degrees to allow for ideal bagua. There is approximately 3,300 square feet of living space, including 3 bedroomsand 3 bathrooms. The structure of the home is centered on a spine with 2 rock gardens that carve into the main spaces of the home, providing large windowswith views to the exterior. The main living space is separated into 2 smaller spaces, allowing the separation of energy with the living room on the southside serving as a calm space for reading and listening to music while the TV room and kitchen on the north side will be the energetic space for entertainment.
The main house and the garage/workshop are separated by a walkway with louvers facing the south side cradling a centralized dog yard on the north side. This will aid with the homeowners mission to continue adopting and rescuing Doberman’s. The materials and layout of openings respond to the modern vernacular mindset and correspond to the functions of the spaces. There is a large front porch with deep overhangs on the southern side and a screen porch with a fire place that provides direct access to the master suite on the north side. The living spaces, which stretch along the long facades of the house, are oriented facing north-south to minimize solar heat gain while allowing expansive views. The east-west facades contain minimal openings that usher light and maintain privacy. The roofline is created with single sloping metal roofs allowing clerestory windows to shed light into the main living spaces. Water drainage on the site includes rain chains to gravel garden beds on the smaller roofs while the larger roofs follow a gutter system into corrugated metal cisterns for greywater reuse.

