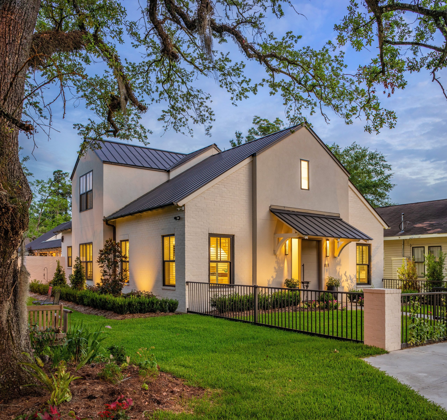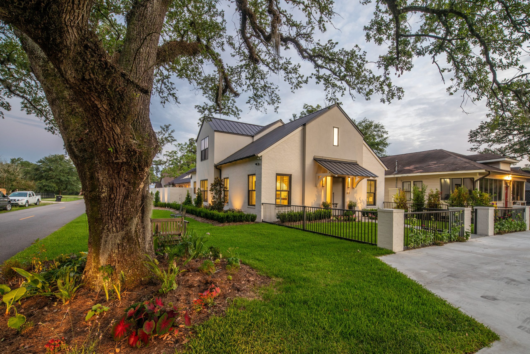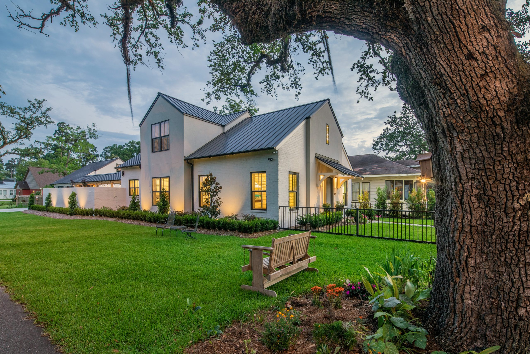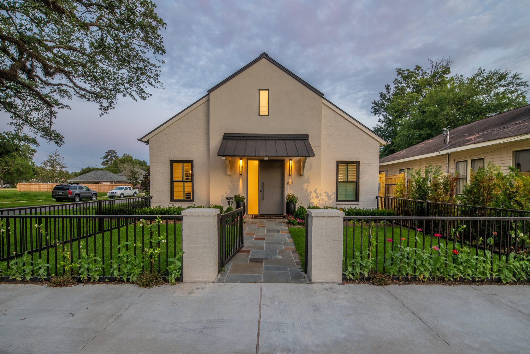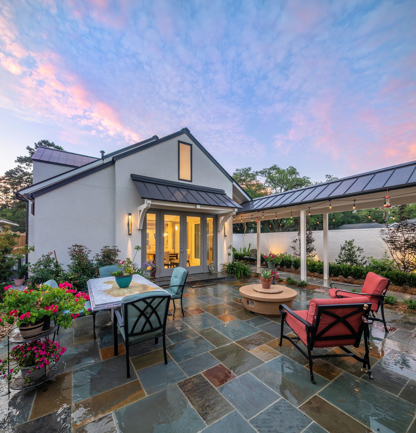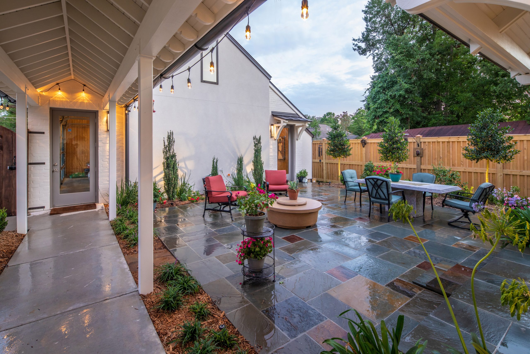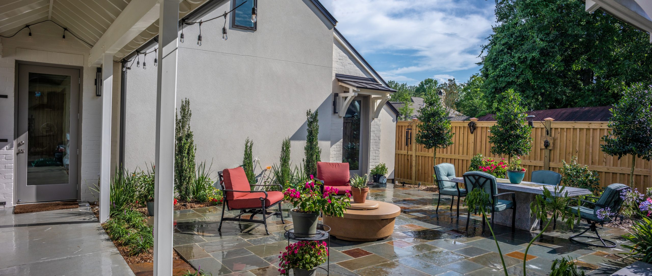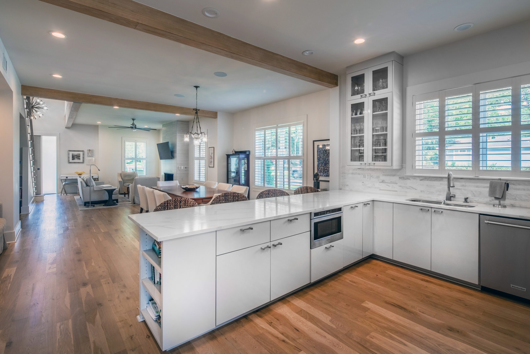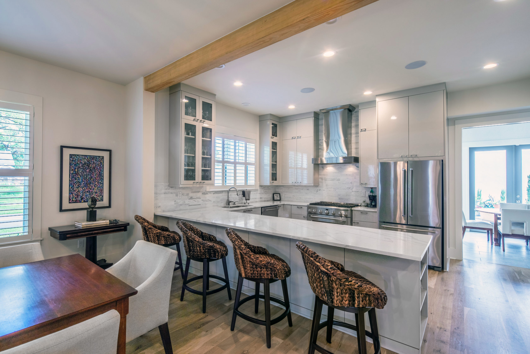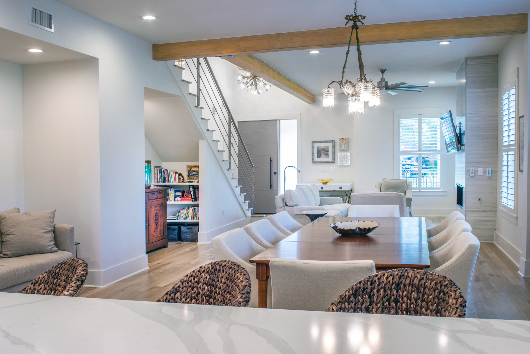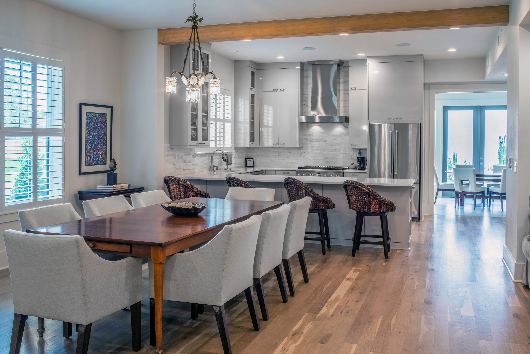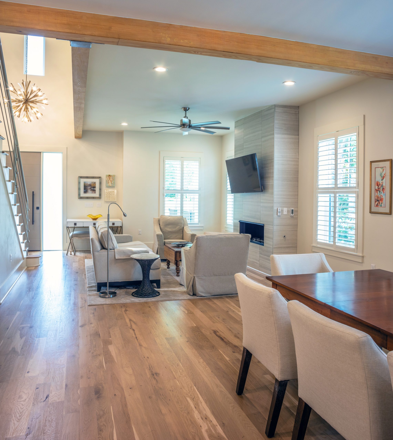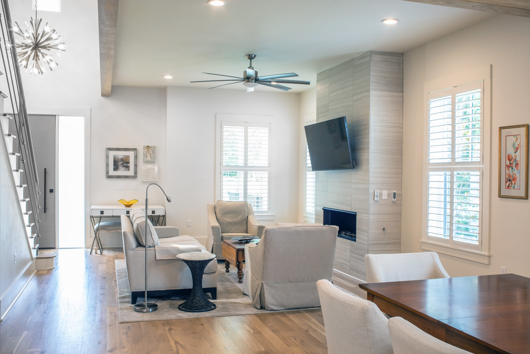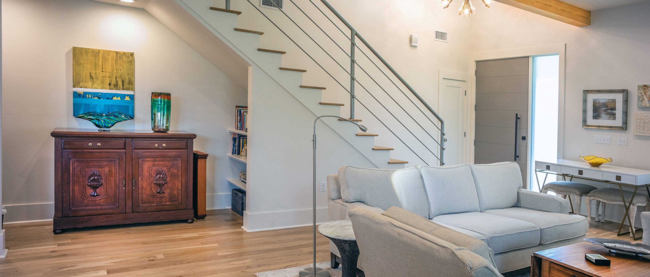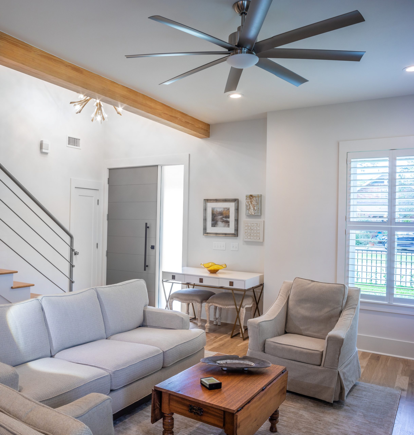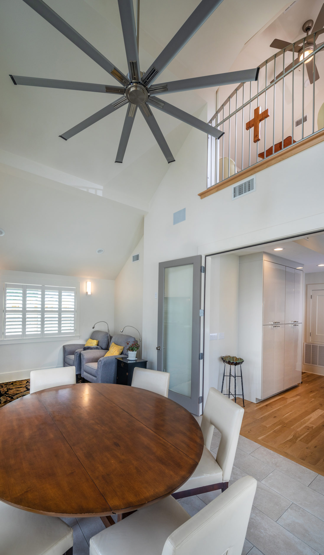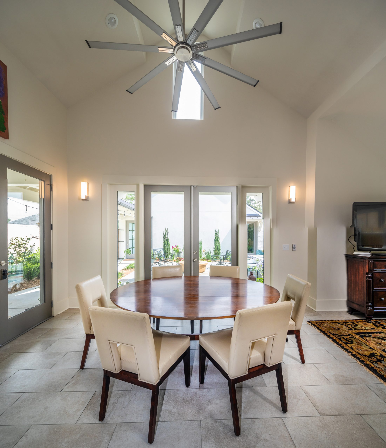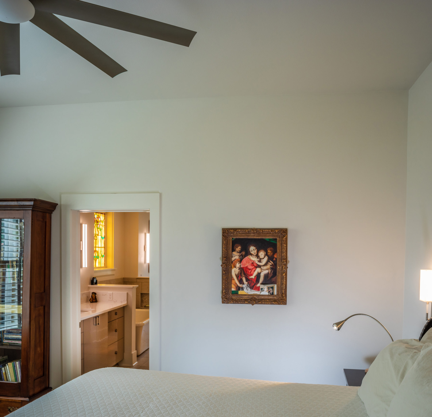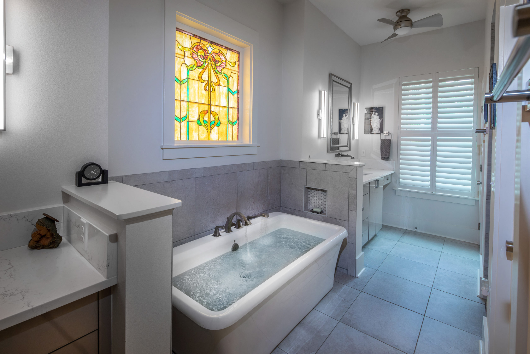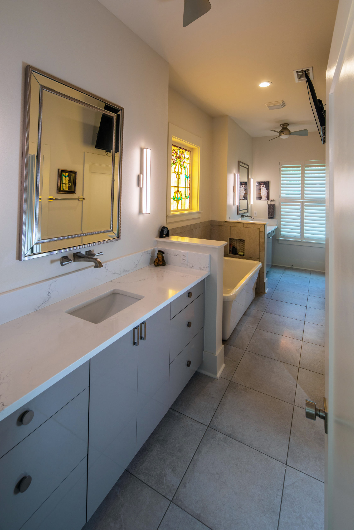Henchy Residence
In their desire to downsize their home, the Henchy’s purchased a small lot (50’x150′) in a historic residential neighborhood in Hammond, Louisiana. The lot sits on the corner, oriented north-south in the long dimension with a large live oak tree in the city right of way occurring at the north-east corner of the property at the street intersection. The building program requirements included an open plan on the first floor with living/dining/kitchen connected and a master suite and laundry. The second floor consists of two guest bedrooms. The second-floor footprint is a 1/3 of the ground floor footprint. The owners wanted a sunroom, which could be opened to the outside and yet closed and conditioned when required. A two-car garage and workshop were also requirements in the building program. The architectural style requested was that of traditional design, which blended into the traditional vernacular of the neighborhood, and the preference for exterior material was stucco and painted brick.
