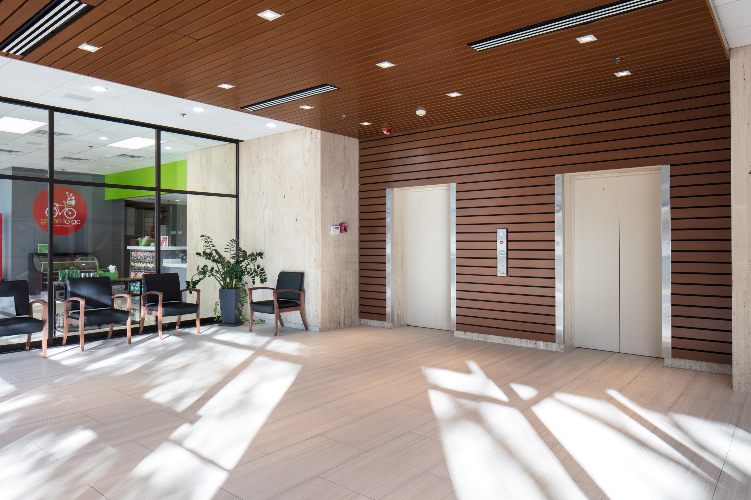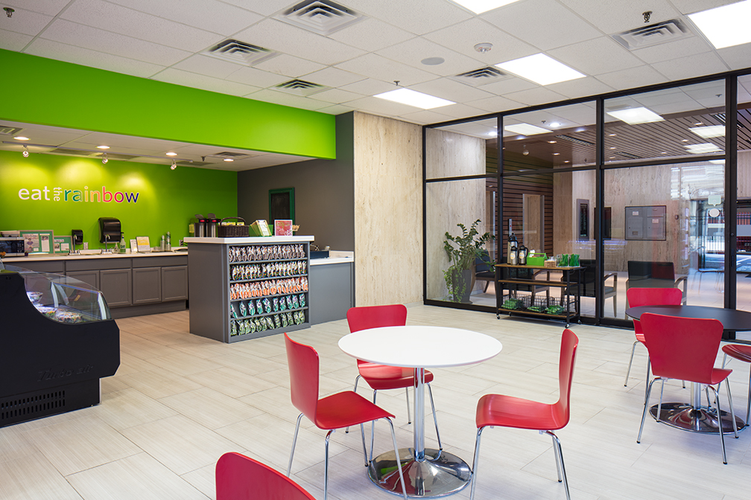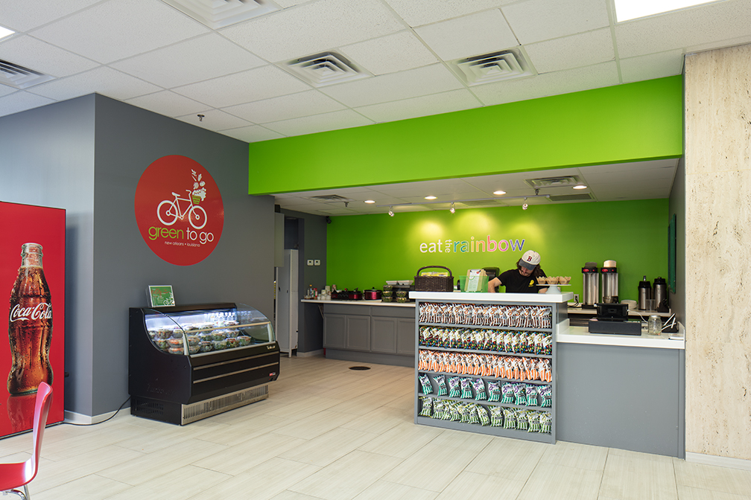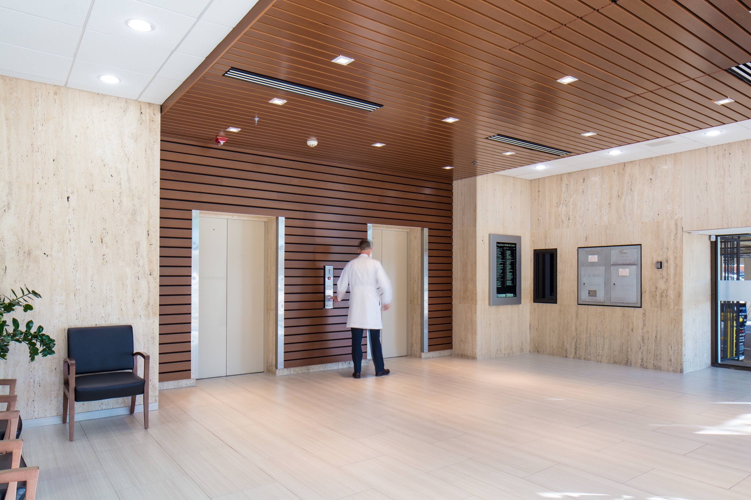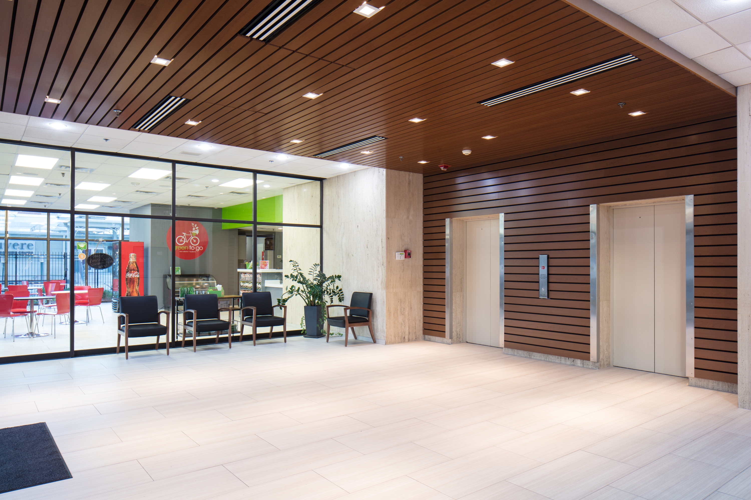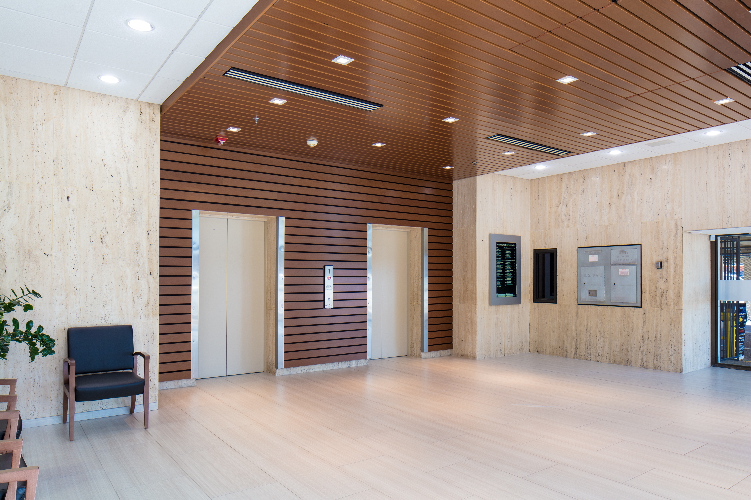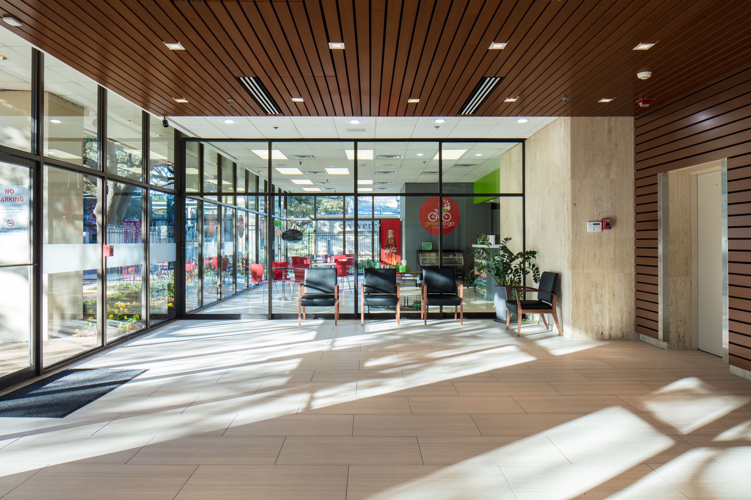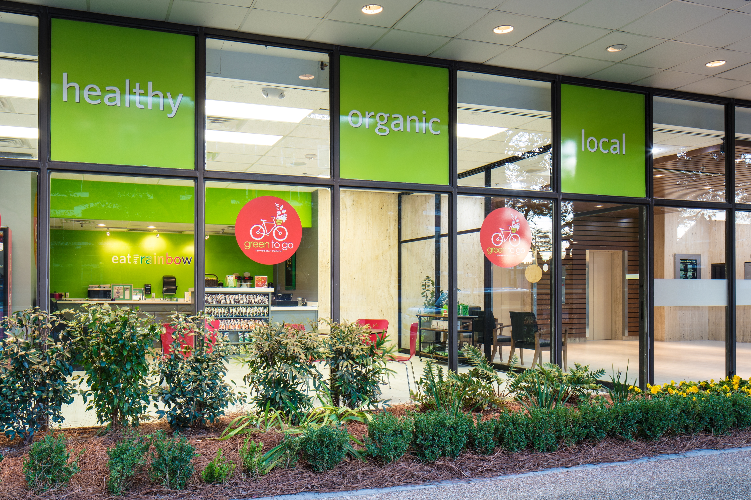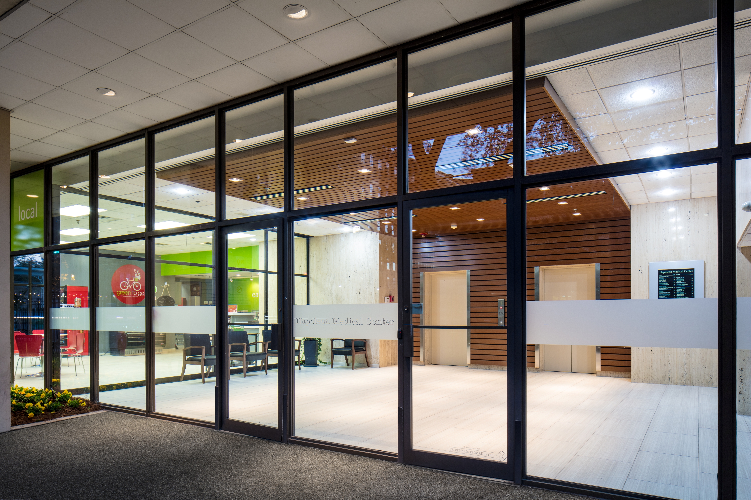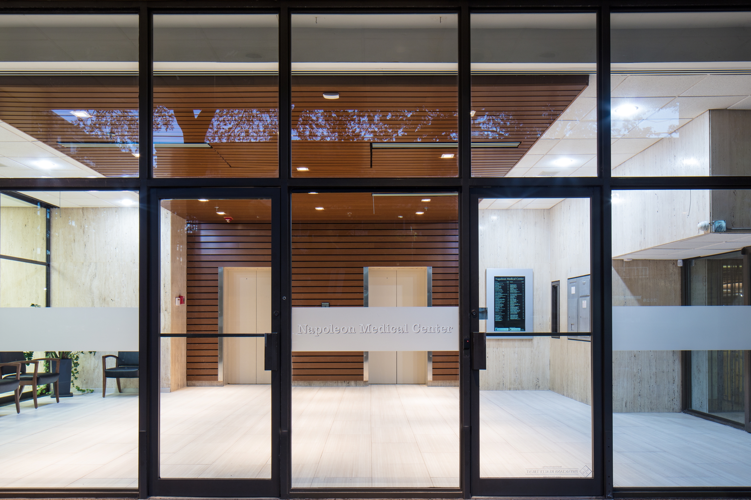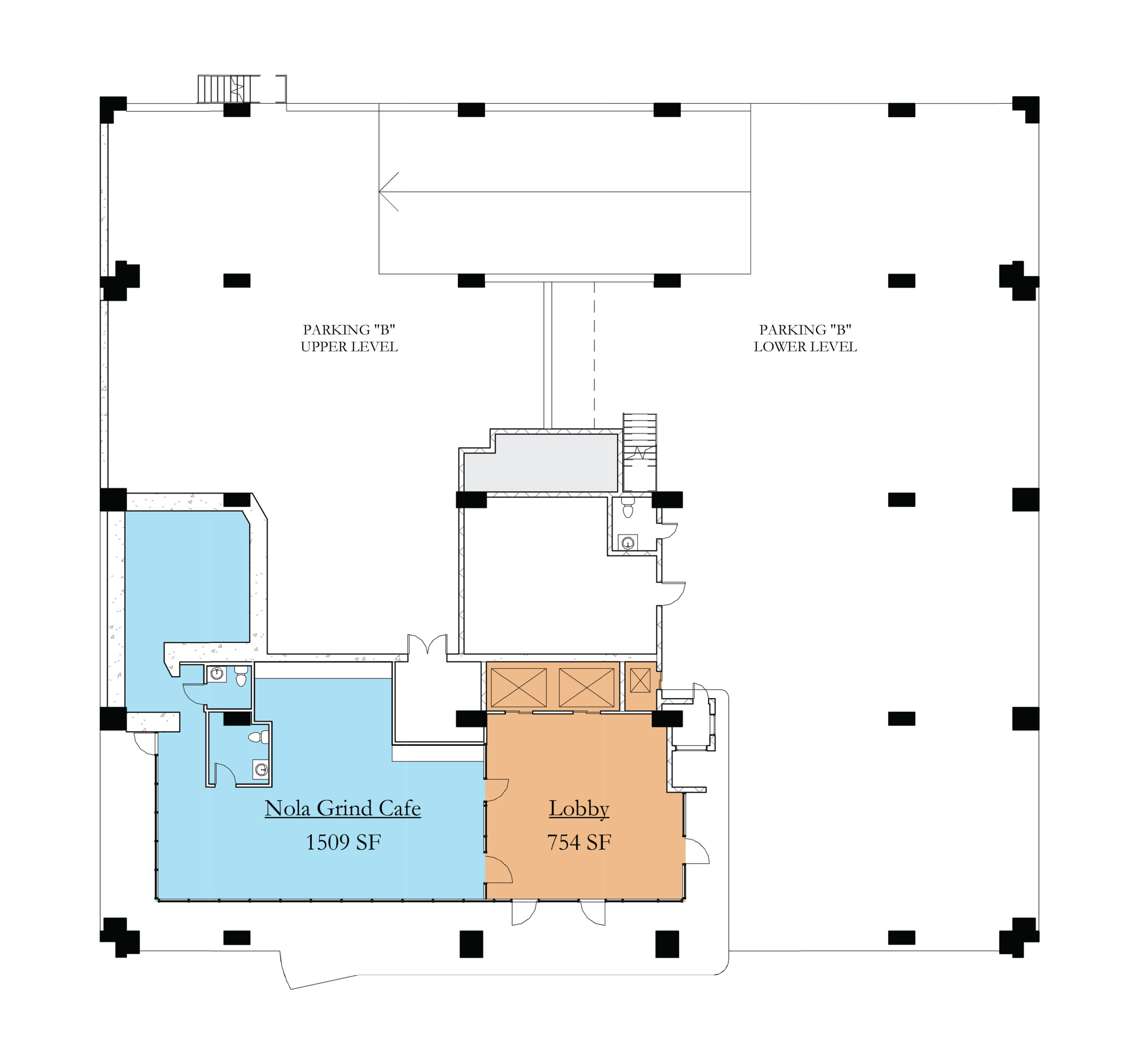Napoleon M.O.B
The Napoleon Medical Office Building is a well-known medical facility in New Orleans’ mid-city area. When new owners purchased the building, they decided to give the lobby area an upgrade. H/S worked with the owner, real estate management team, and building manager to facilitate a renovation that would provide a fresh look and feel for the space. The building renovation had to take place while fully occupied. The lobby space was small, so the design team’s goal was to add warmth and interest to the space without making it feel smaller. The renovation included new porcelain tile flooring, a wood slat ceiling element that continued to create a feature wall, new lighting, renovated elevator cabs, and a new sliding storefront wall between the lobby and café area. The result is an upgraded lobby area that is welcoming to visitors and the medical professionals who work in the building.
