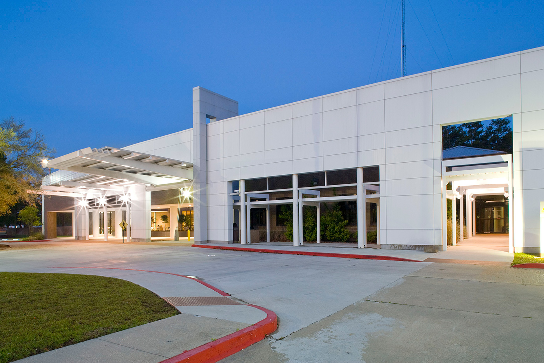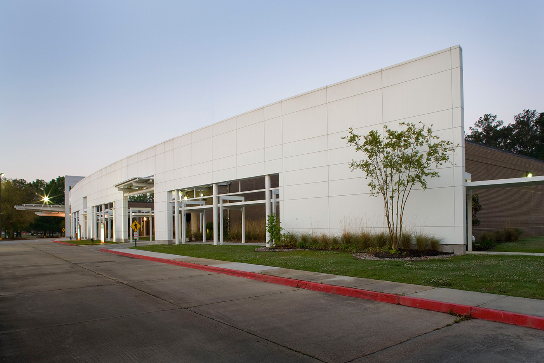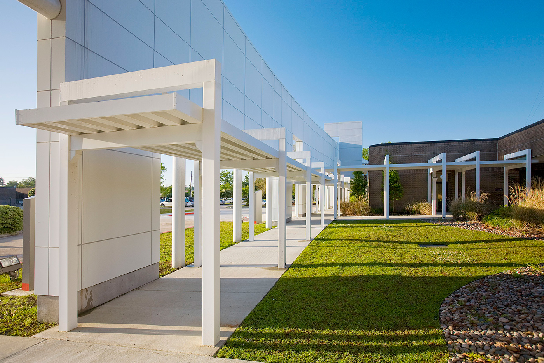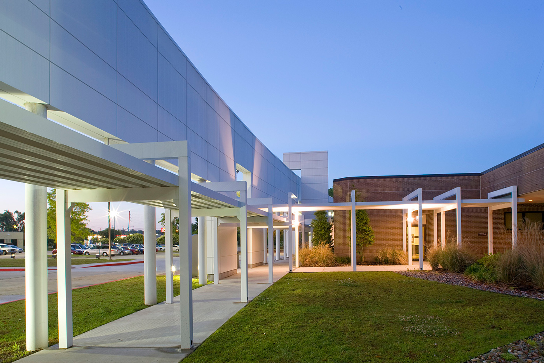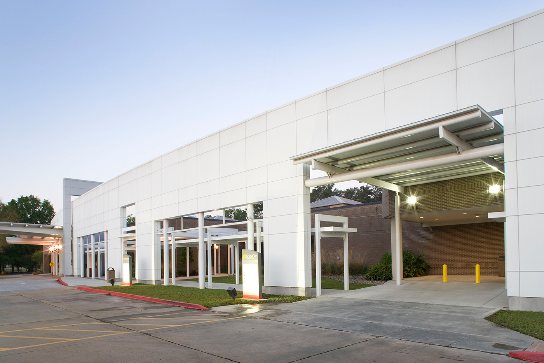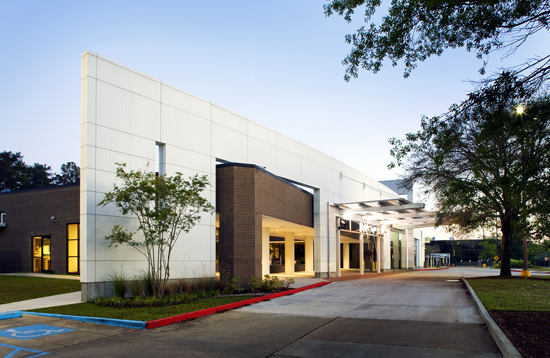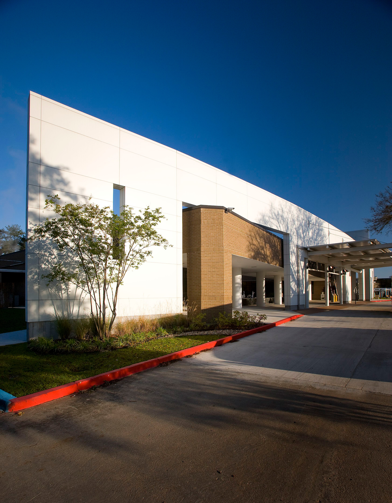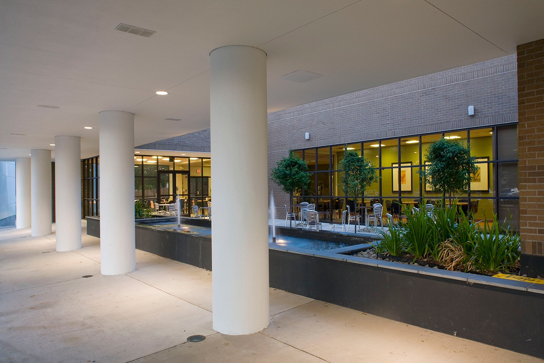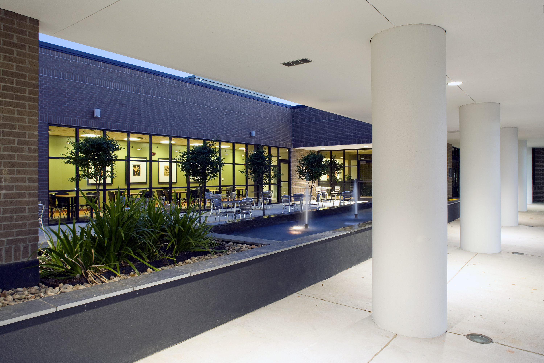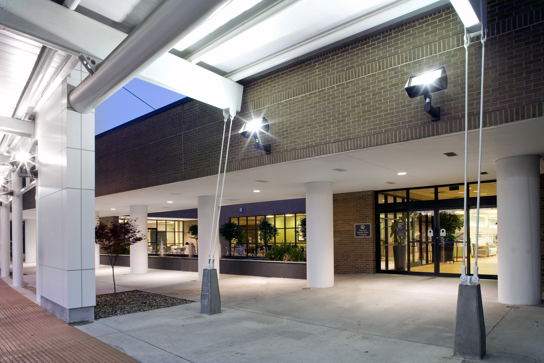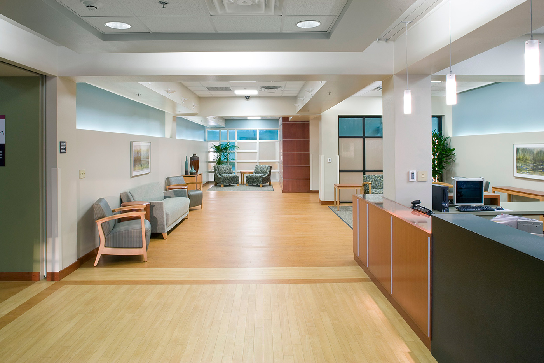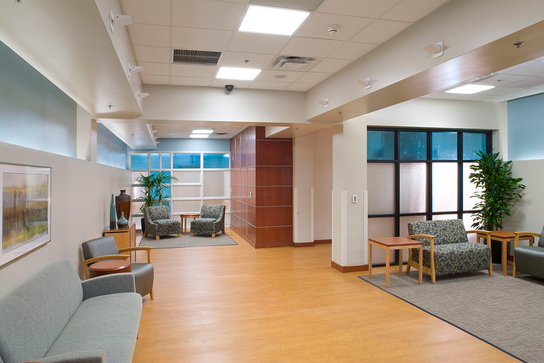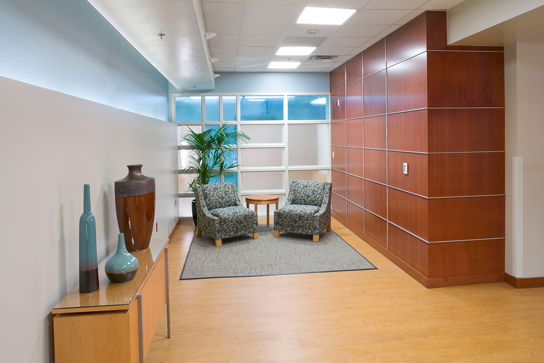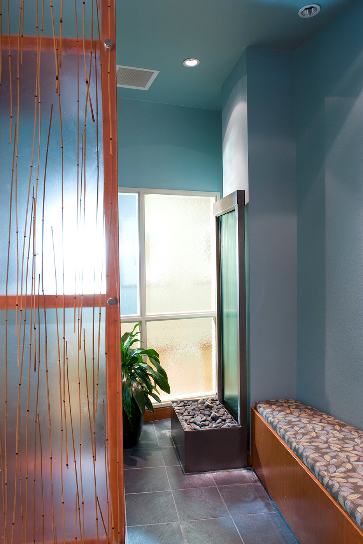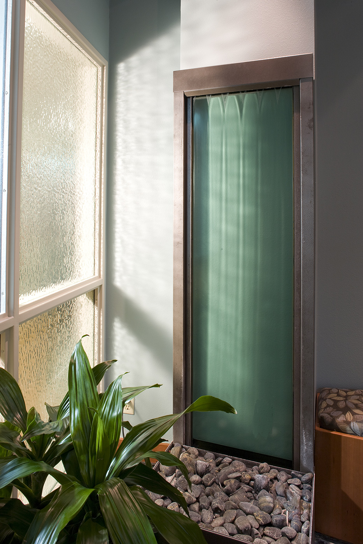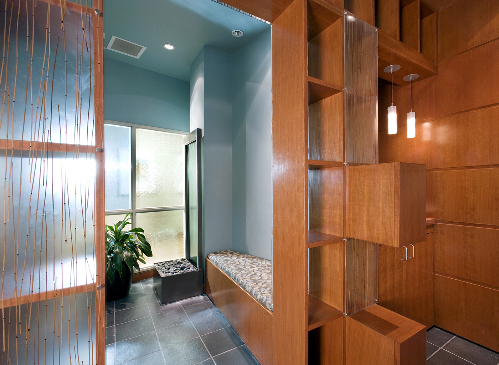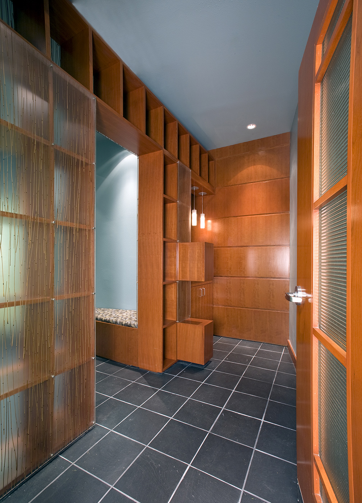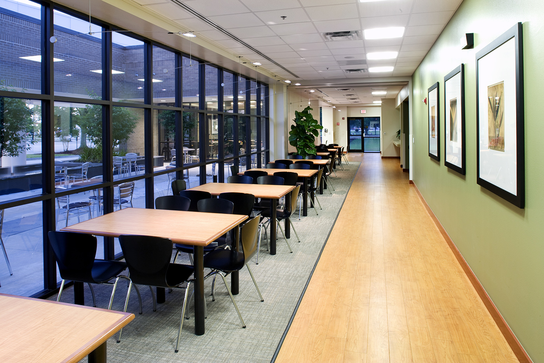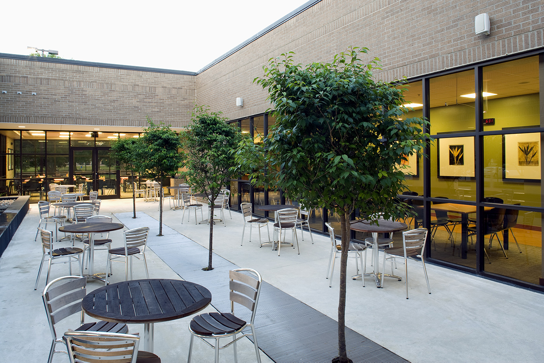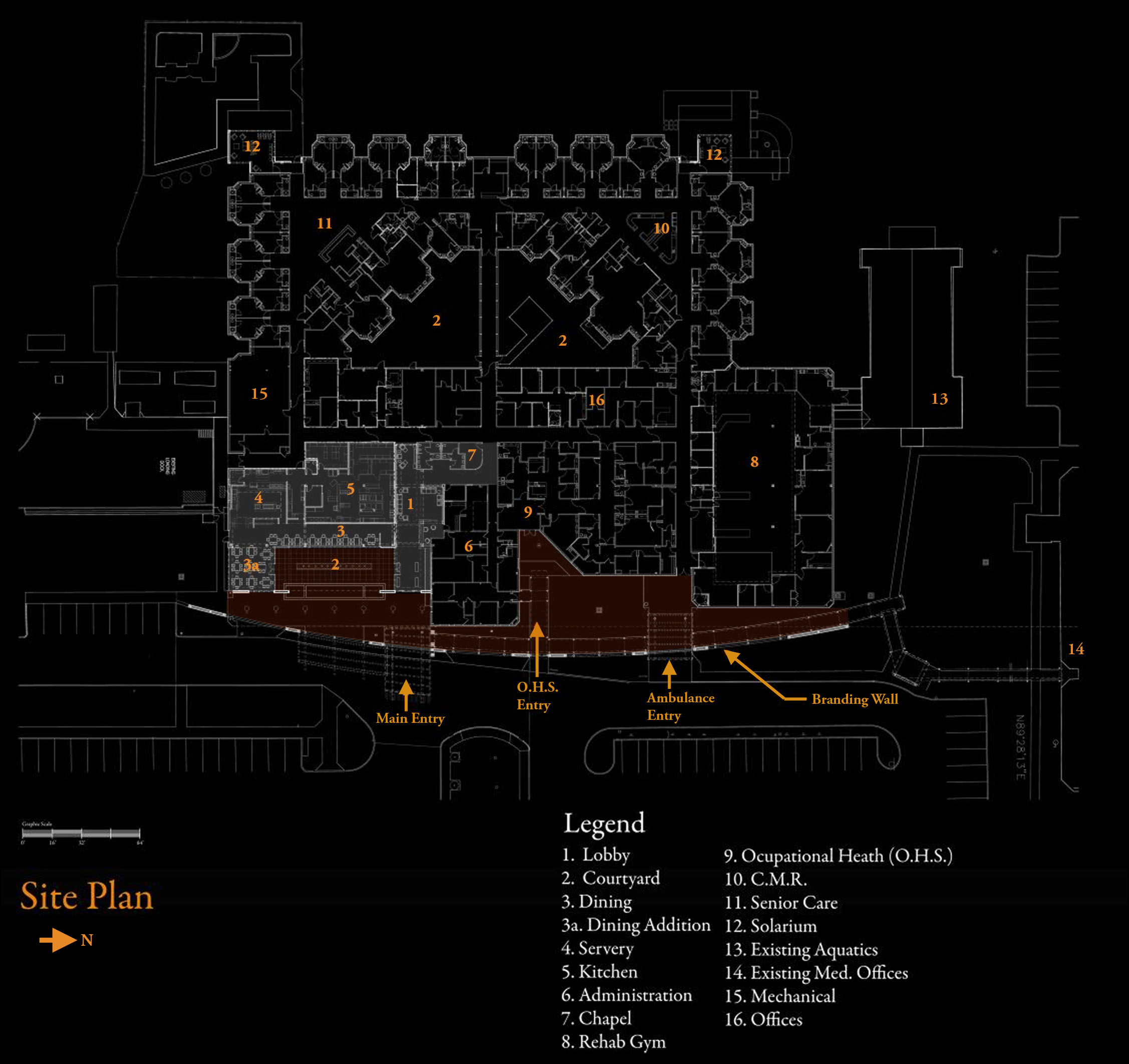North Oaks Rehabilitation Center Renovation
This project was a renovation and addition to an existing rehabilitation center in Hammond, La. The project provides a new facade intervention to an existing, acquired facility aiding in corporate branding by referencing the color, detailing, and forms of the Hospital’s main campus architecture. The wall also serves as a clarification of entry points, a desperately needed element before renovation. The projects consist of an expanded and renovated lobby, dining and kitchen spaces, and renovated offices, gym, and patient rooms. The branding wall allows the existing building to protrude at one location and signals the location of the dining addition and the recessed courtyard dining beyond. Openings in the wall vary in height and detail as a response to secondary entries while intermittently revealing the covered walkway. The canopy and pylon signal the main entrance. The wall creates an outdoor concourse across the building’s face incorporating a continuous covered walkway. The outdoor dining courtyard space is buffered from parking by a band of landscape and moving water. The sound of water provides a soothing environment for rehabilitation patients and a white noise barrier to the parking lot. Interior and exterior dining boundaries are blurred through the use of color and the transparency of the continuous storefront. Colors and finishes within the main lobby were selected to evoke a sense of calm upon arrival to the rehabilitation center. The design strives to aid in the healing process. The chapel, a previously non-existent space within the facility, is a small space designed for inner reflection and contemplation during the healing process.
