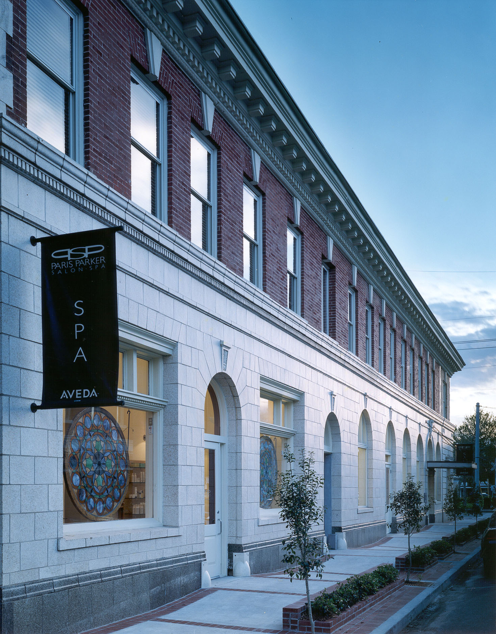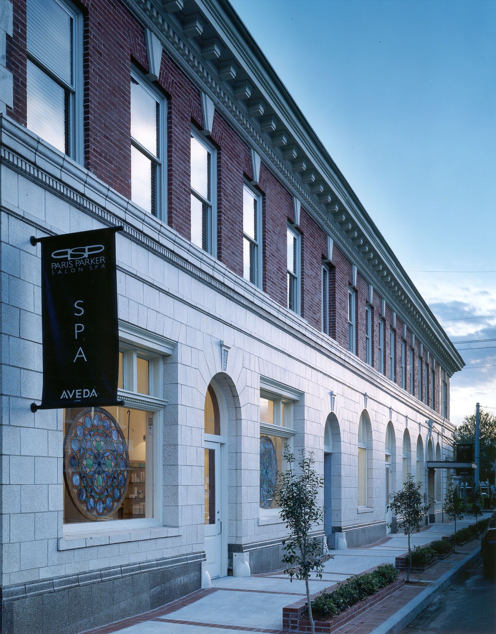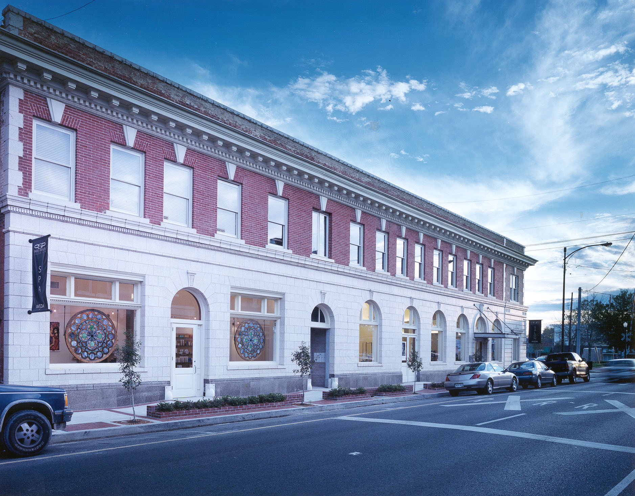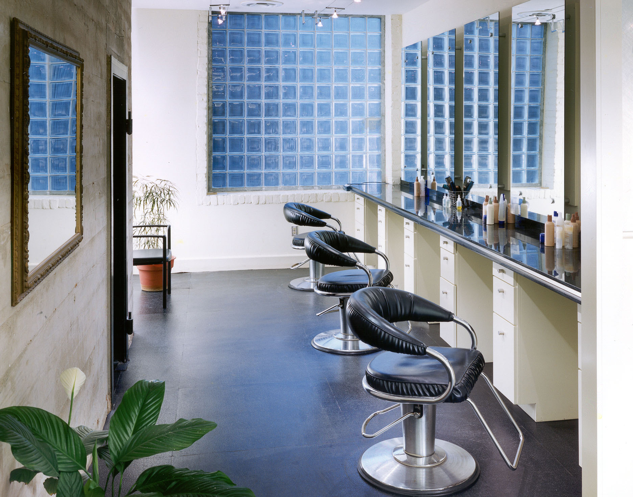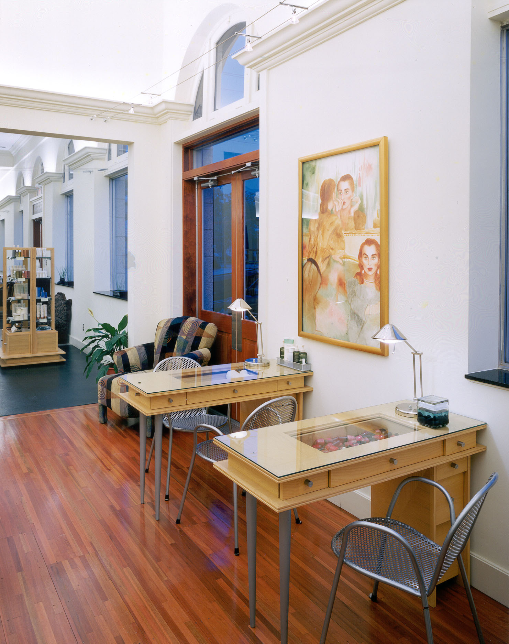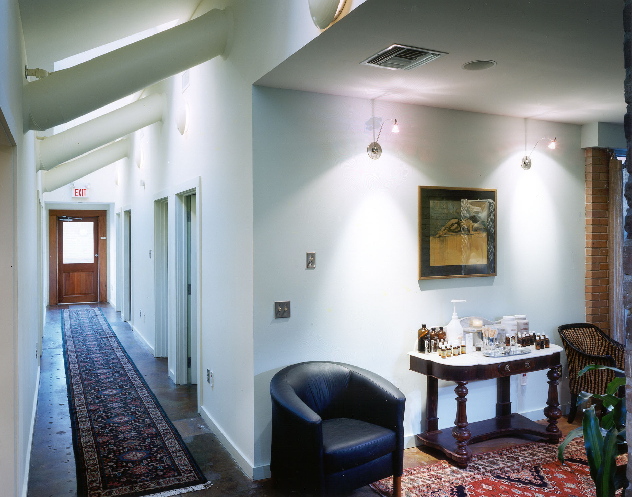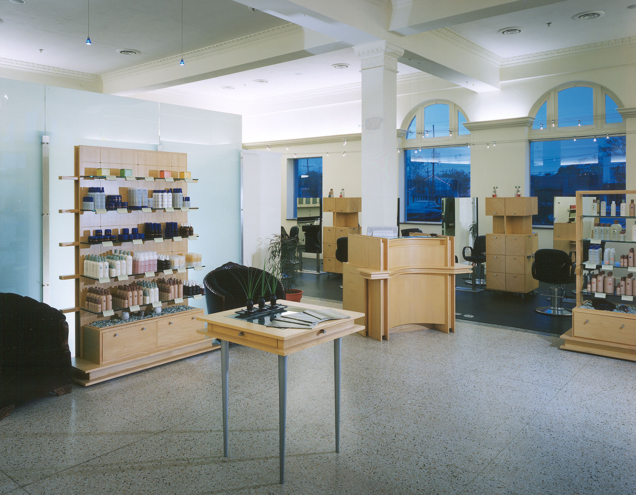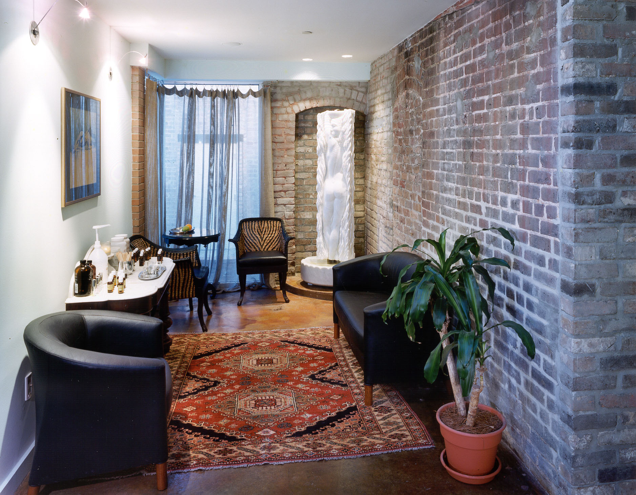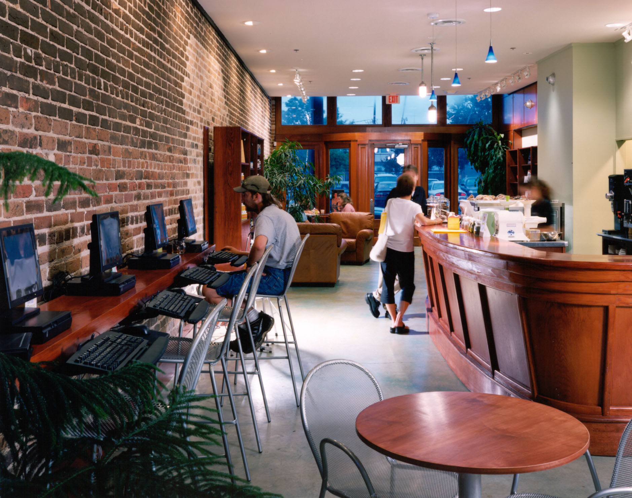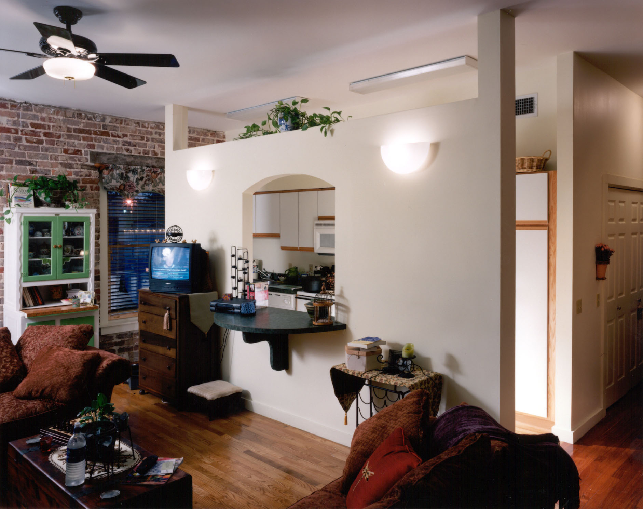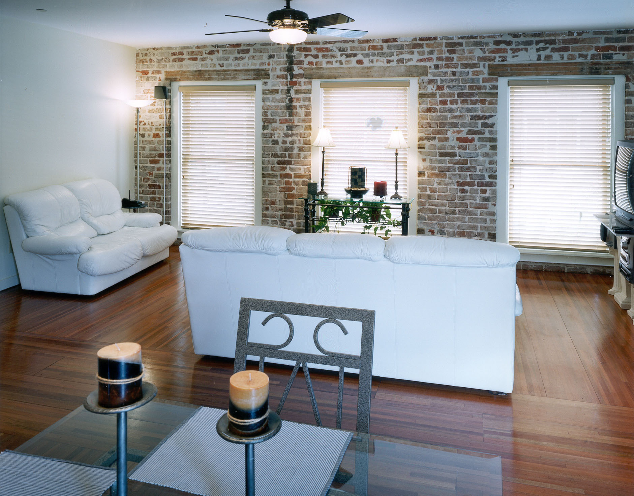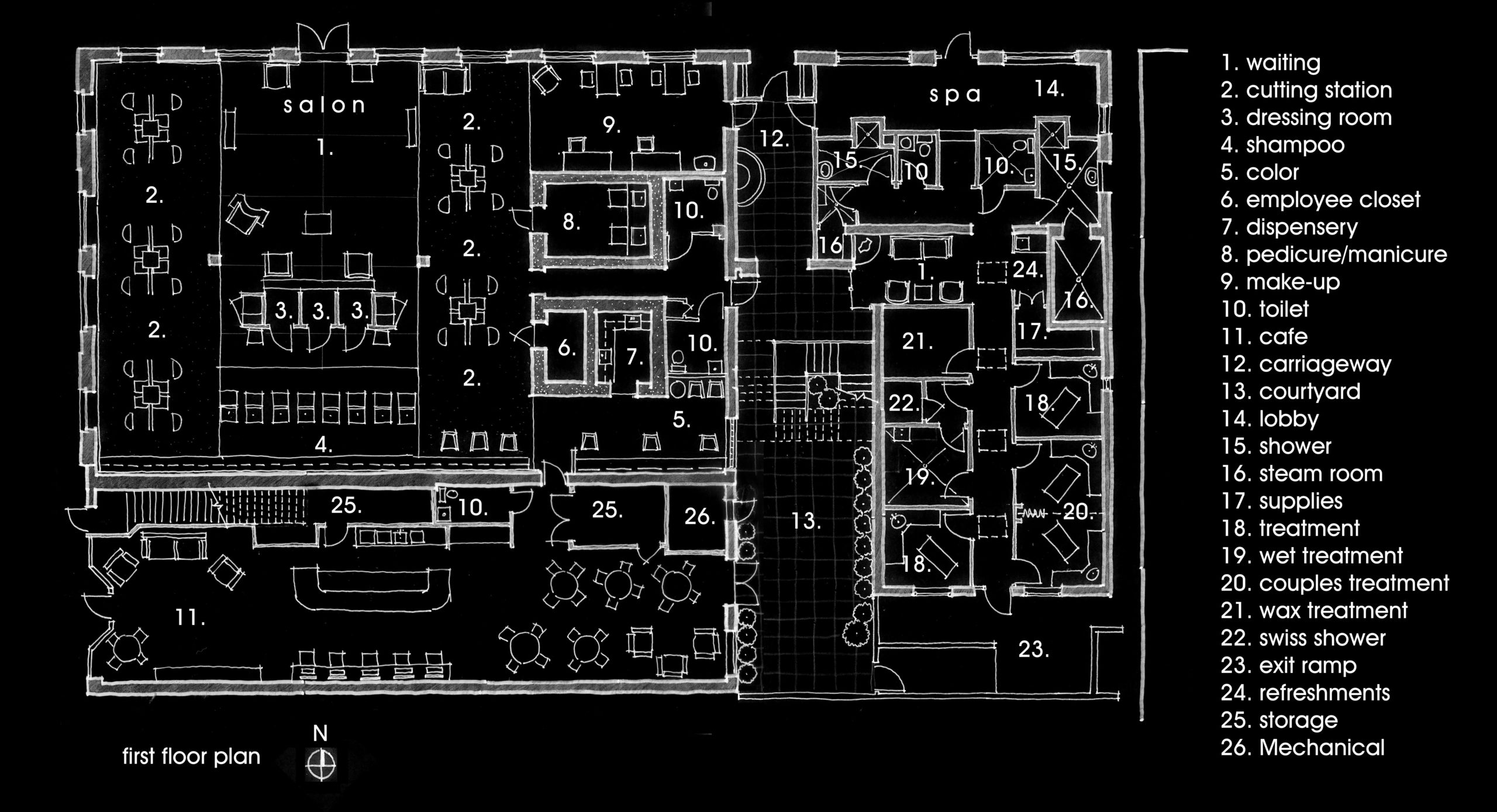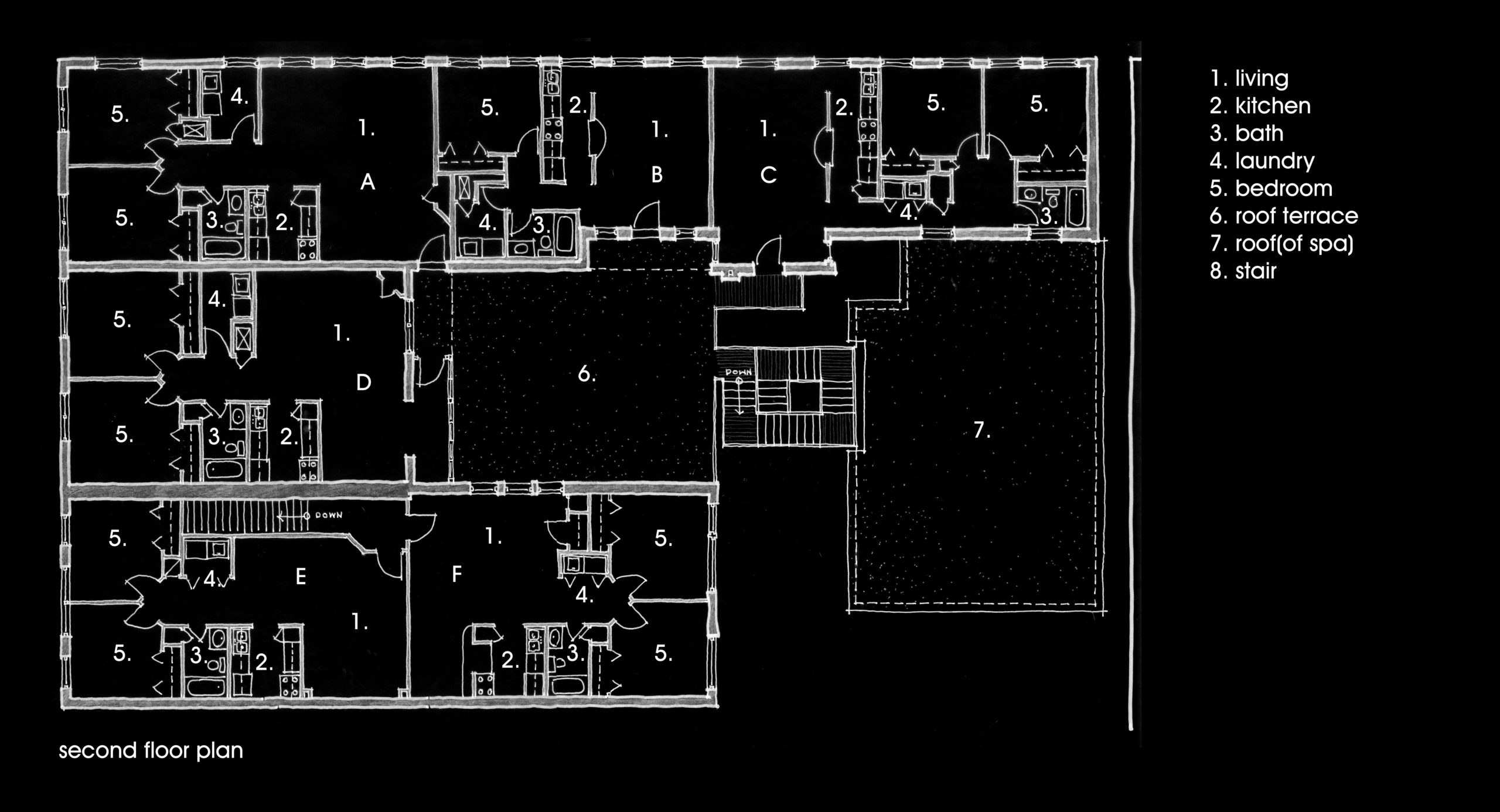Paris Parker Salon & Day Spa Interiors
This project is an adaptive reuse of over 100-year old historic structures into a 10,000 sq. ft. mixed-use facility. The first level consists of a salon, day spa, and cafe, with the second level being six apartment units. The design adheres to tax credit guidelines. Historic functional spaces remained with the bank lobby becoming the salon, offices becoming spa treatment room, retail transforming into the cafe, and second-floor offices adapted into apartments. A carriageway was created through the main facade into a courtyard to access apartments on the second floor. Maintain and enhance existing historic building materials.

