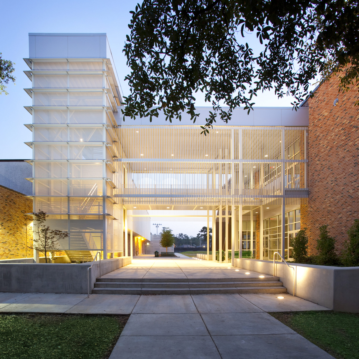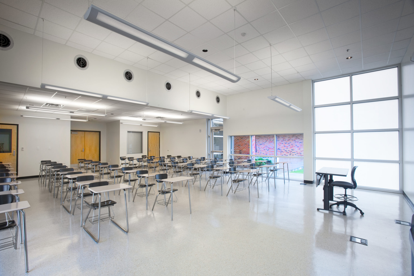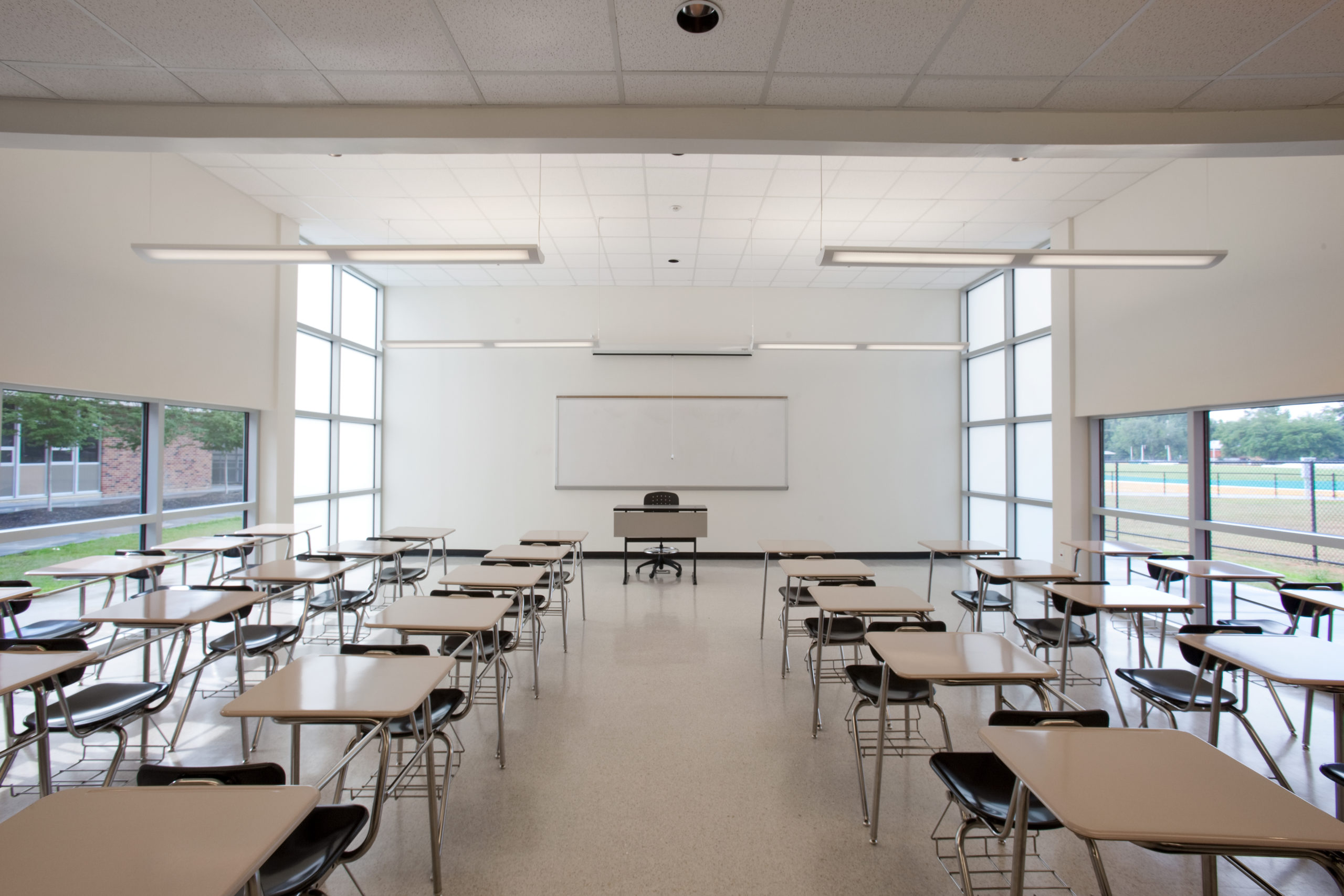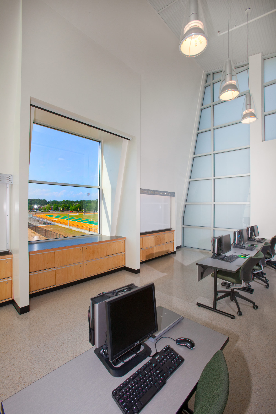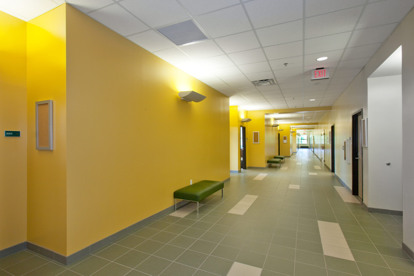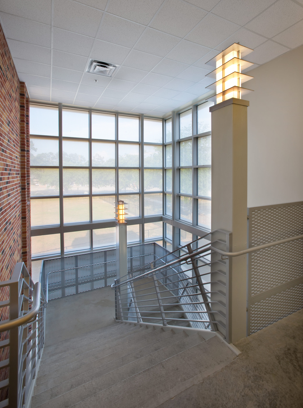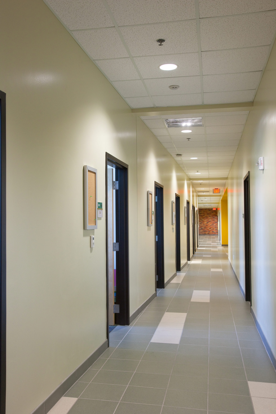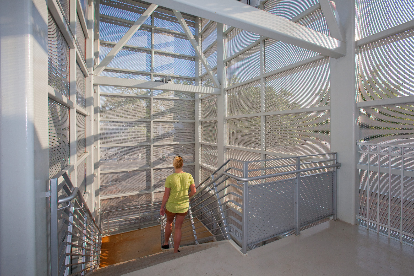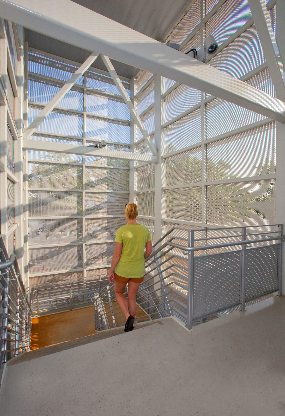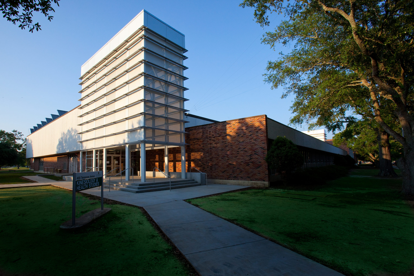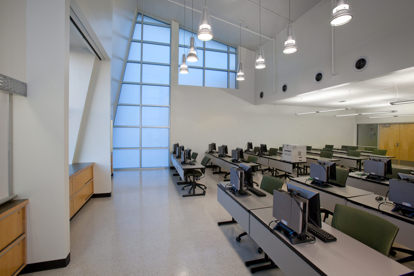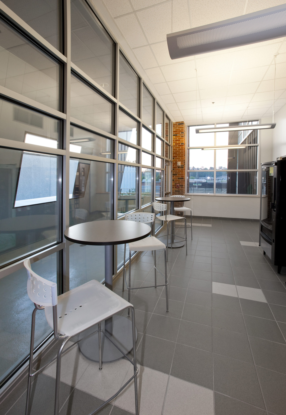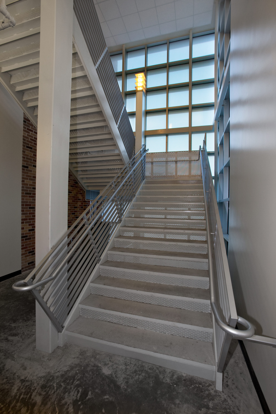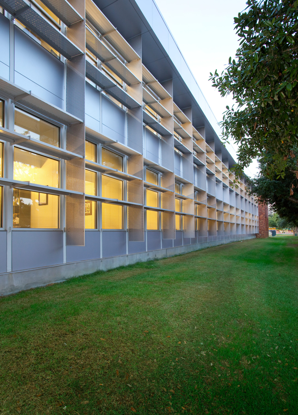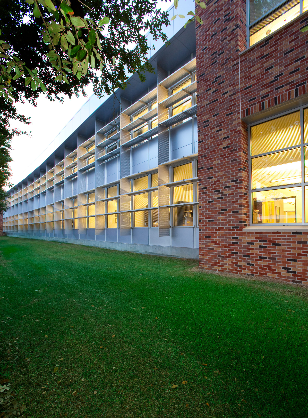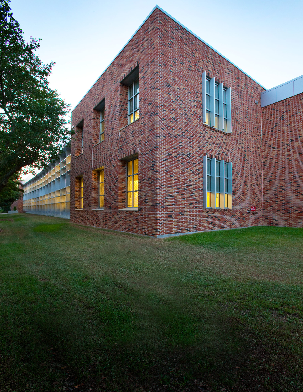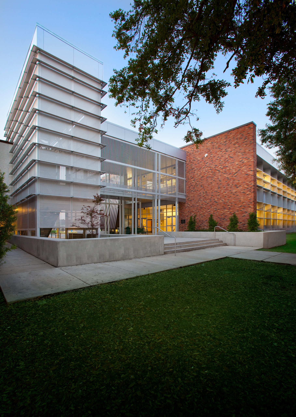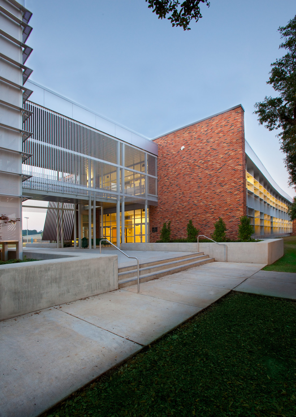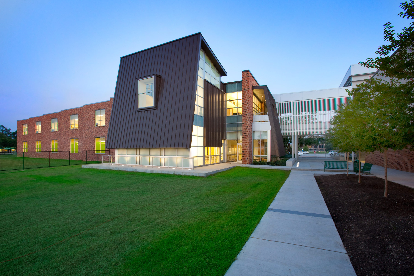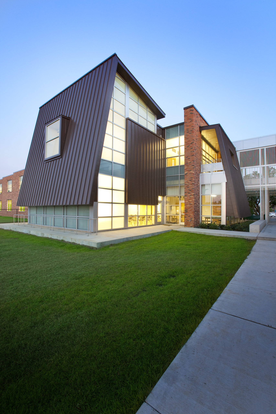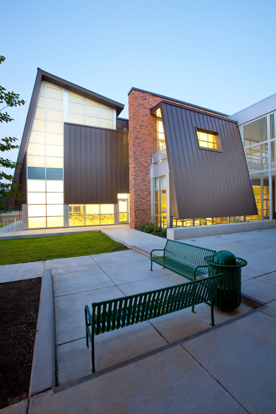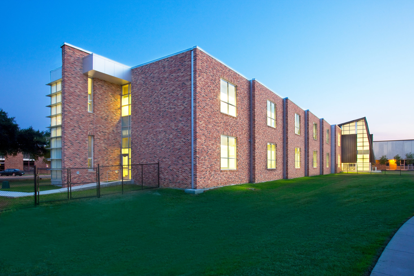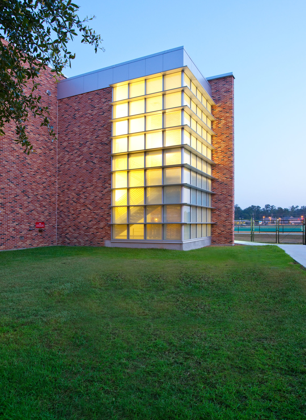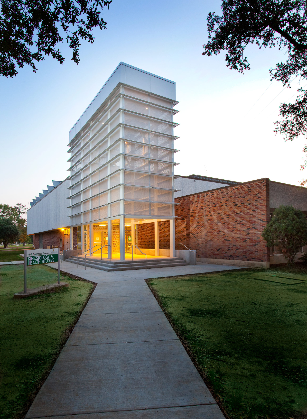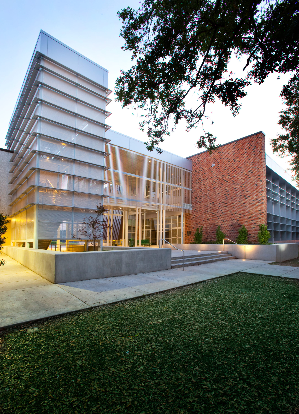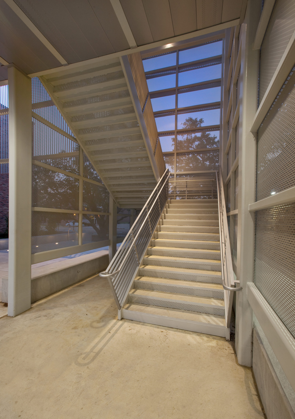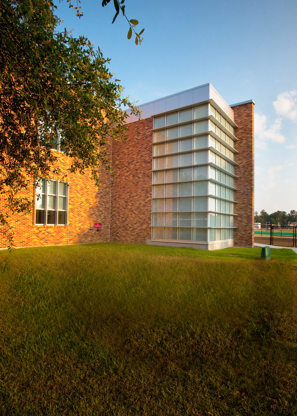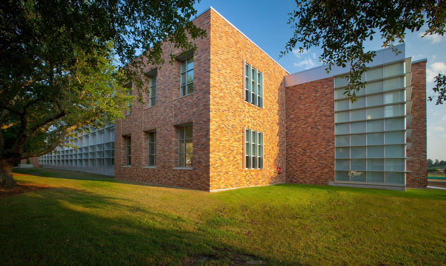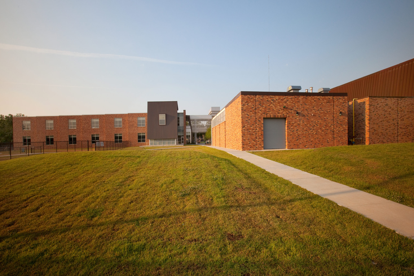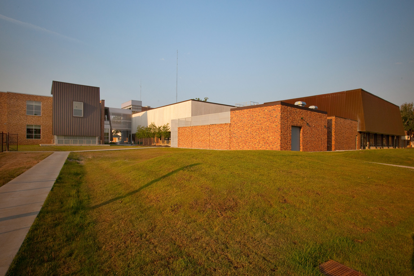Southeastern Louisiana University Kinesiology and Health Studies Building
The project consists of a 35,000 sq. ft. addition and renovation to the existing Kinesiology and Health Studies Building. The existing building, a late 1970’s modern design, posed significant problems in allowing for an addition. The design team developed a scheme that allowed for new entry and a new identity for the existing structure. The university desired the addition to speak to the predominate art deco language of the existing campus, but still blend with the current and speak to the future. Three lantern-like tower elements are located at the entries which reference the forms of the art deco vocabulary. The building is situated with its long faces oriented north-south to maximize solar control. Shading elements are deployed along the south facade, which will provide total shading for the office spaces within while allowing for maximum views into the historic live oaks which line the street. An Iconic landmark mansard structure houses the computer lab and relates to the existing building’s existing natatorium form. A breezeway and catwalk provide an outdoor plaza connection from existing to new.
