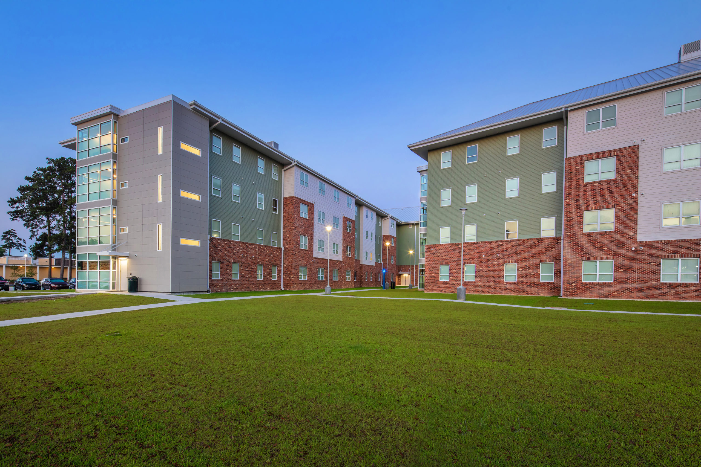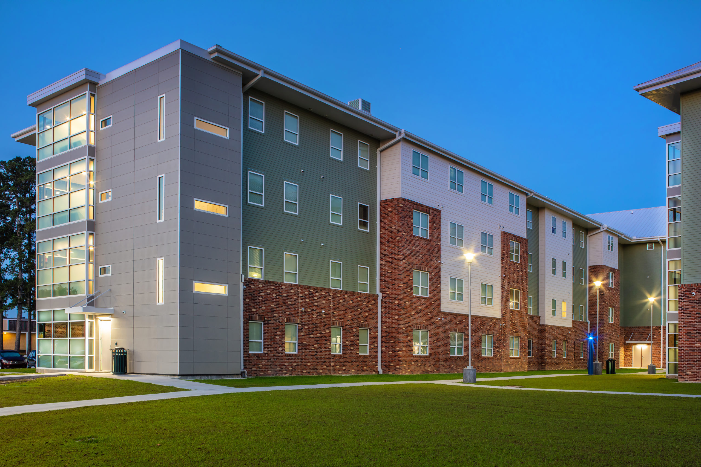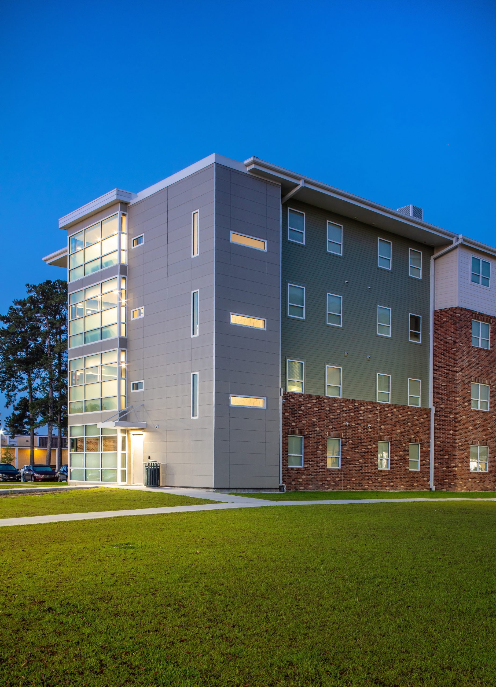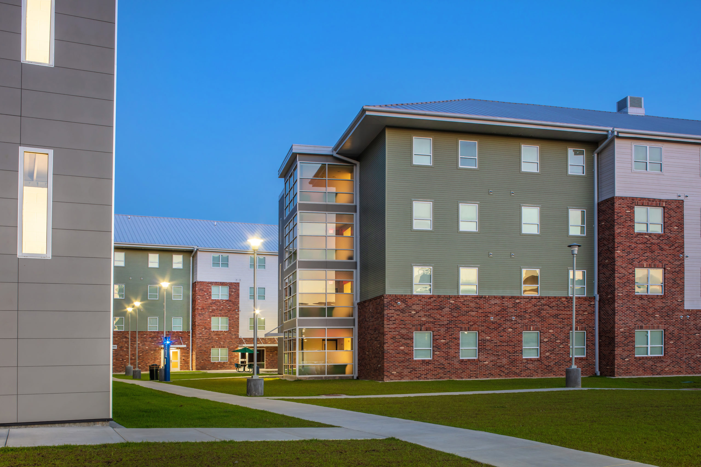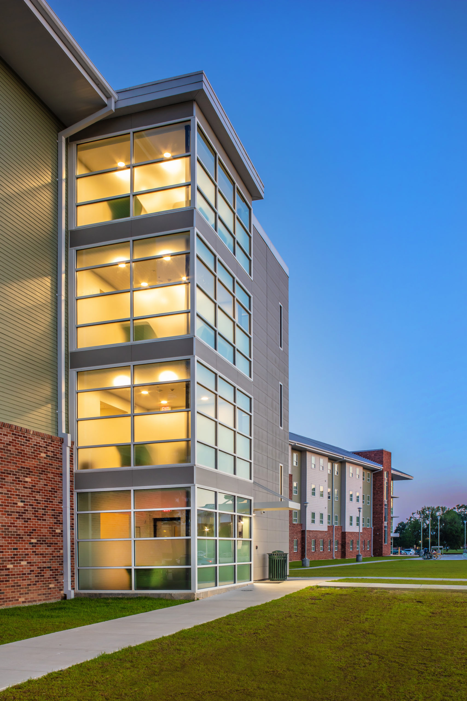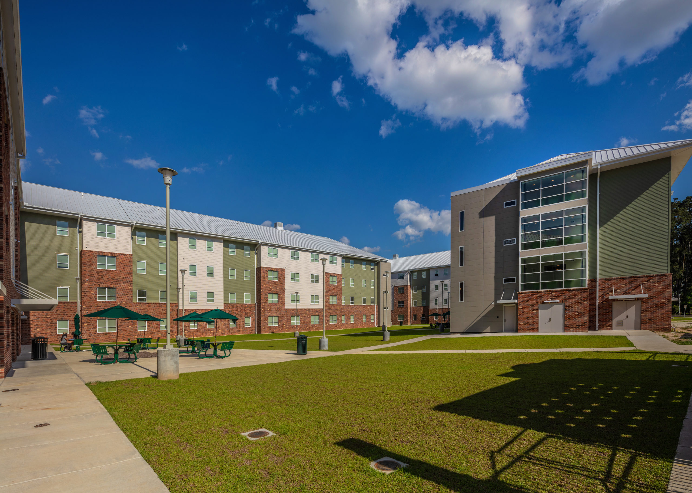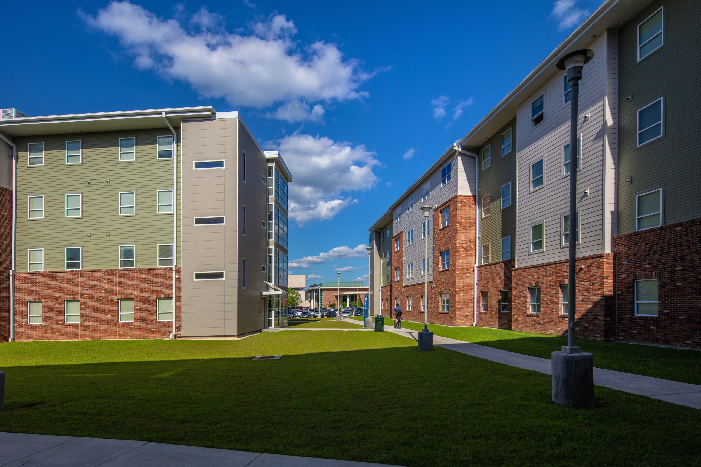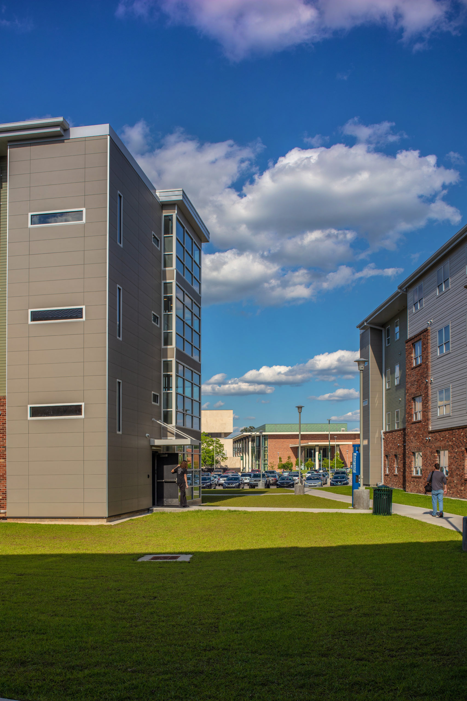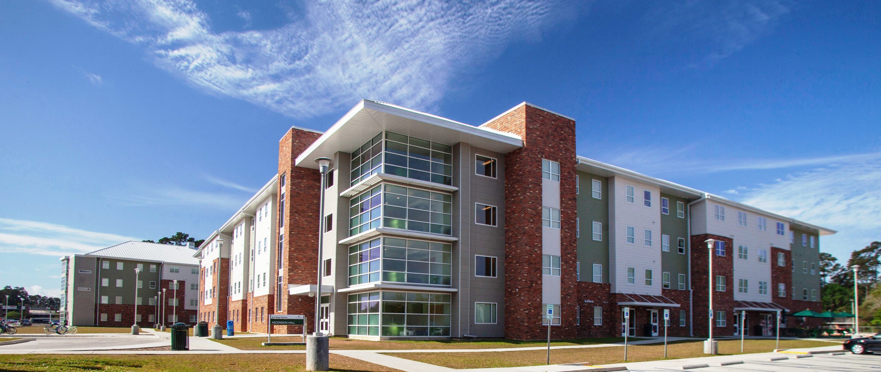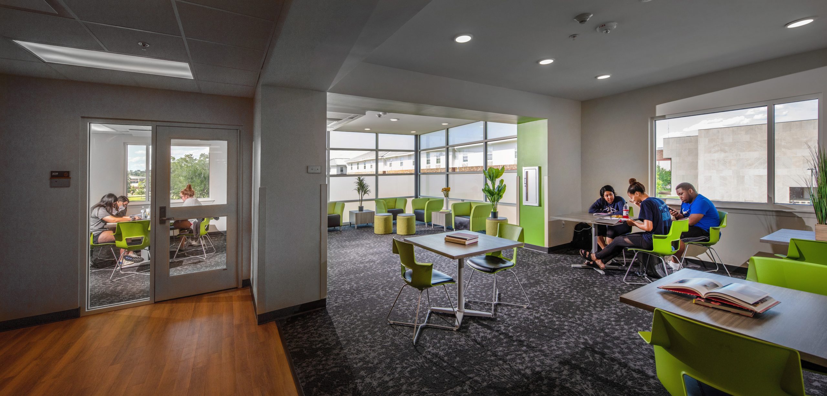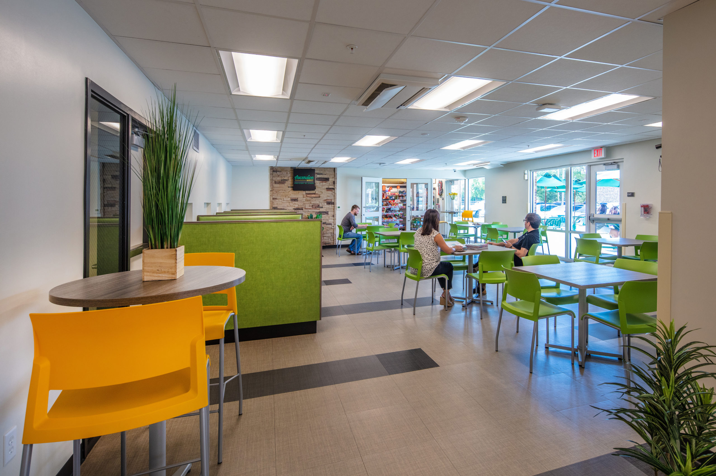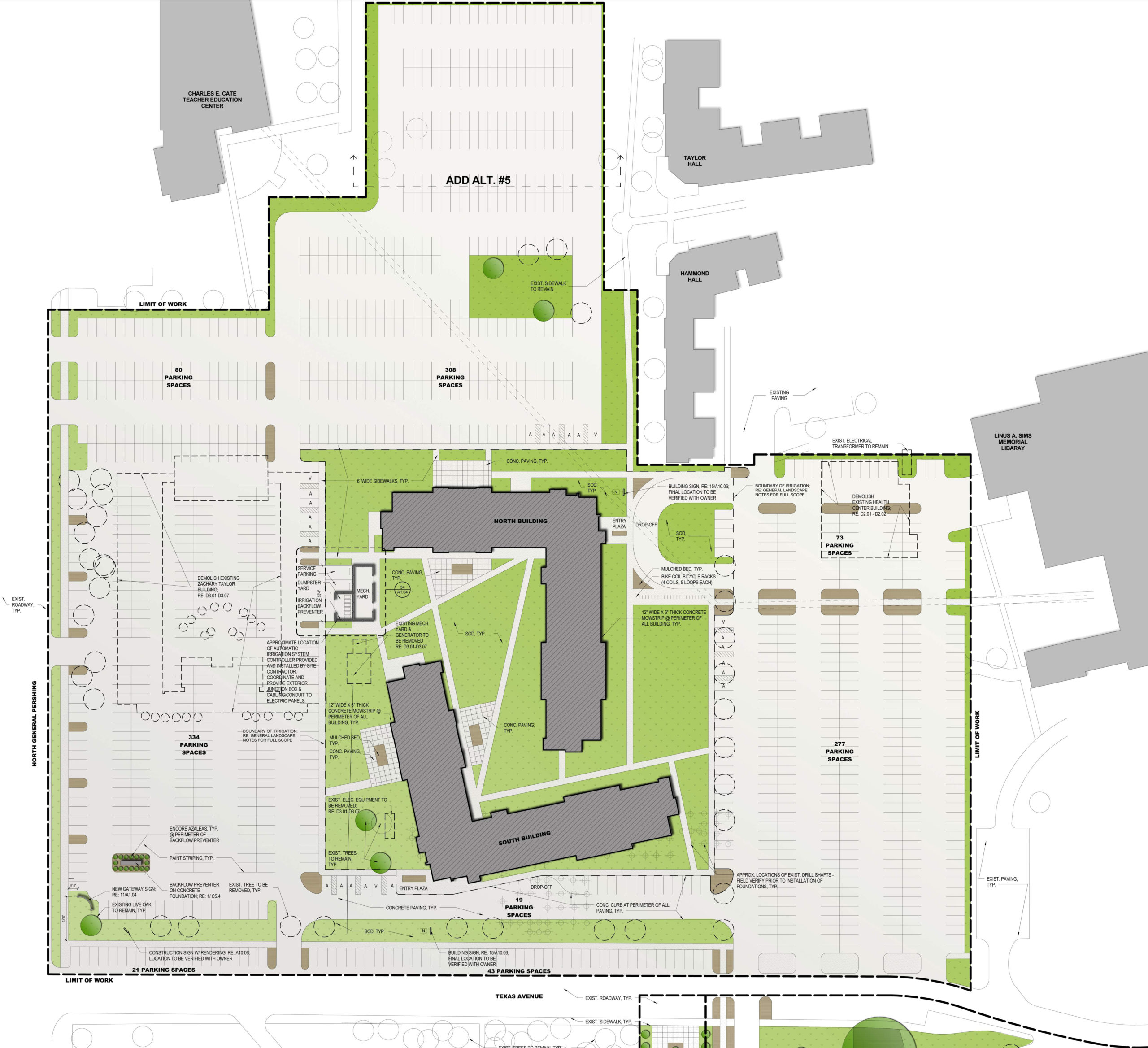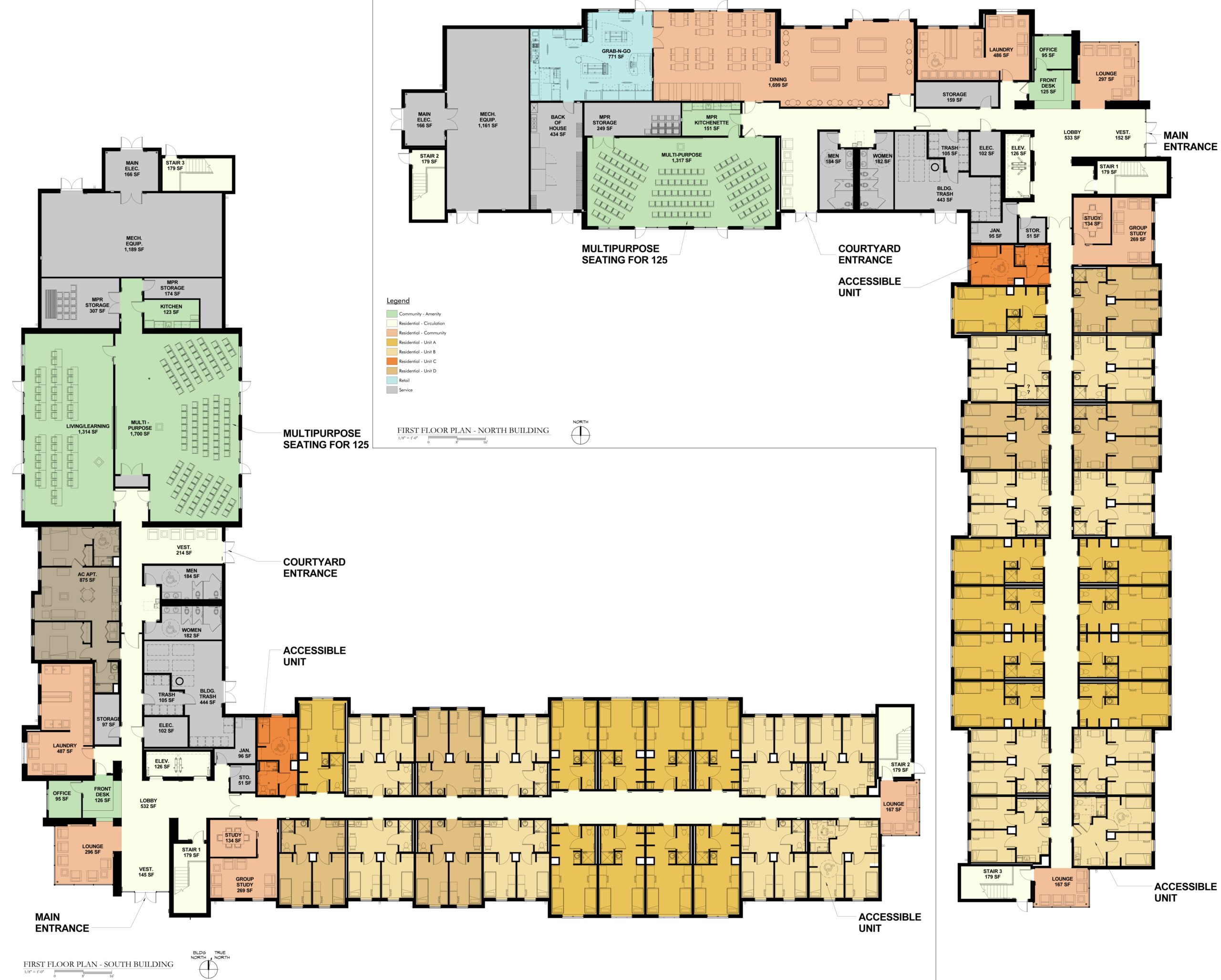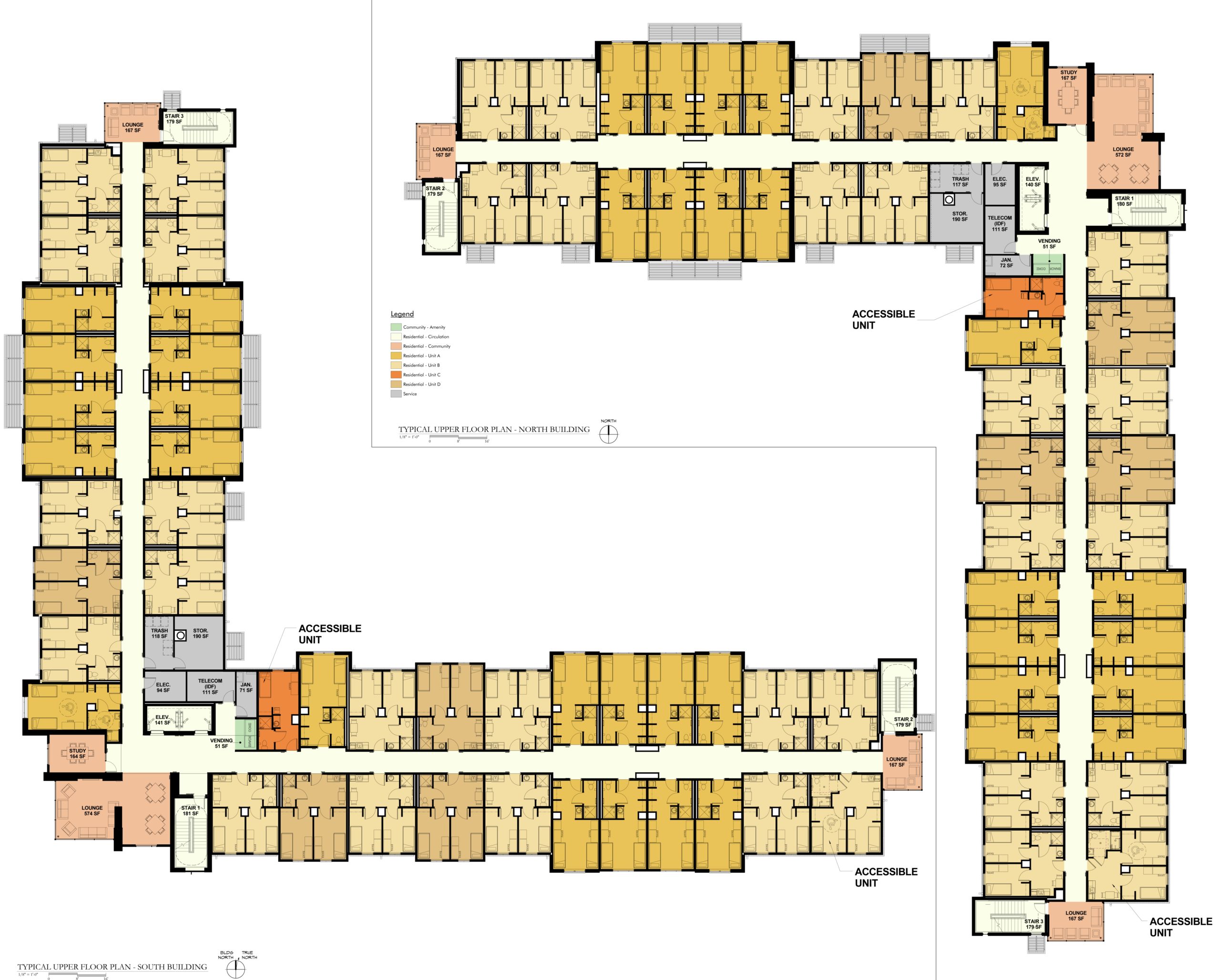Southeastern Louisiana University Student Housing
The new student housing center consists of two 4-story residence halls on the western part of the main campus. The two L-shaped residence halls are oriented to reflect the two primary grids of the existing campus. The juxtaposition of the two L-shaped residence halls creates an internal green space, which serves as a dynamic, open space for central programming and student gathering. The orientation and position of the south building accentuate the view corridor to the Union and serves as a prominent gateway landmark that enhances the sense of arrival for visitors to the campus as they arrive at the Student Union’s west entrance.
The new student housing significantly activates the western part of the campus while strengthening the circulation pathway through various campus parts. Paved walkways with low scale pedestrian light poles are located throughout the site and provide convenient pedestrian connections to the surrounding campus while connecting the two buildings. Each of the two 4-story buildings is configured in an L-shape orientation with wings organized around an active, central core area. The first floor of each building consists of a centralized security desk, lobby areas, shared lounge spaces, a multi-purpose space, and a laundry room.
With integrated technology and kitchen space, the multi-purpose space is designed to be used for many types of social, entertainment, and educational events. It is capable of seating up to 125 people in a lecture-style format with moveable chairs or multiple configurations of tables and chairs. Central core areas on the second, third, and fourth floors of each building include a spacious lobby, a corner social lounge, and a quiet study room. Interior spaces, including common spaces and resident rooms, are designed to promote socializing and encourage & support educational activities.
The north building includes a retail foodservice venue with seating for up to 50 people and facilities for food storage, preparation, and serving. A paved plaza will be connected to the foodservice retail space. The south building includes a living/learning classroom space and a resident director’s apartment on the first floor. The classroom space is capable of seating up to 125 students and is outfitted with technology designed for teaching purposes.
The 558 beds, comprising three resident room types, include private double semi-suites, shared double semi-suites, and private single rooms.
Additionally, the building utilizes several sustainable features, including geothermal wells for heating and cooling, operable windows at each bed, shading louvers at the corners (where fully glazed), and LED light fixtures.
