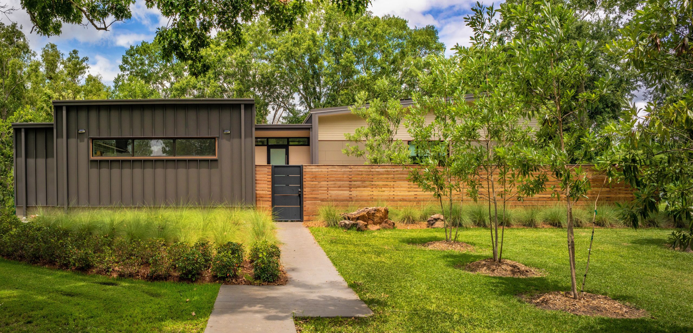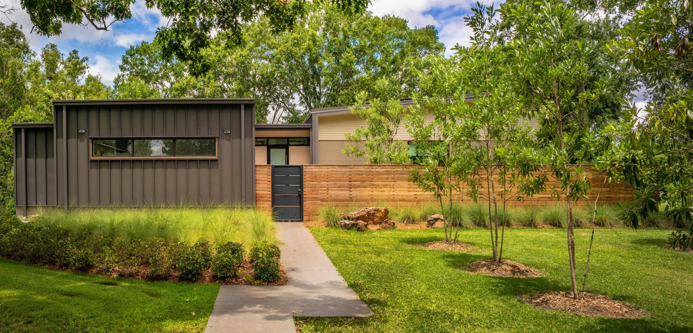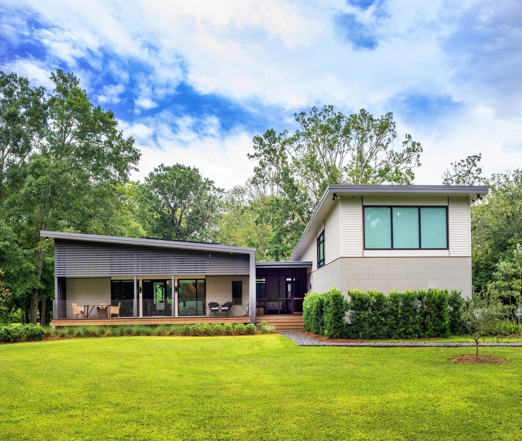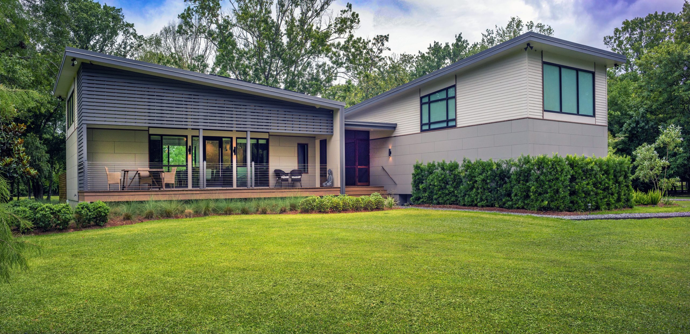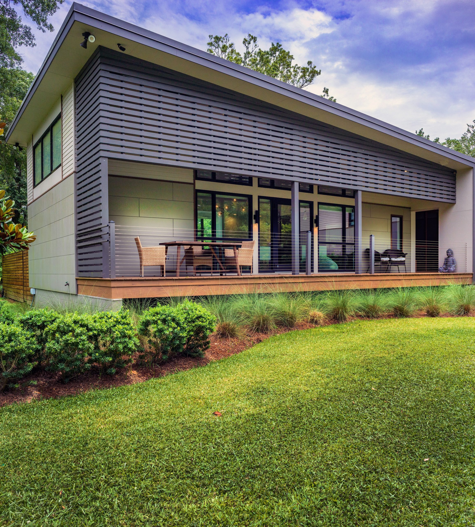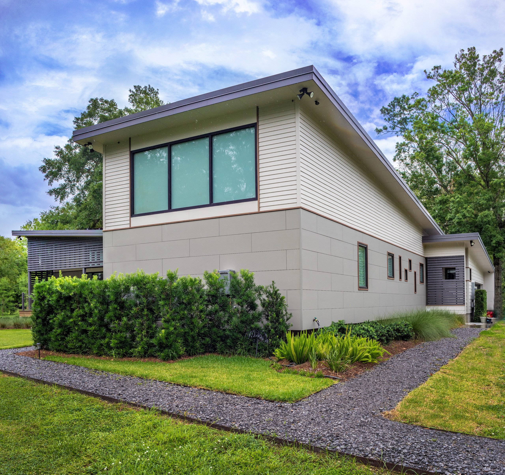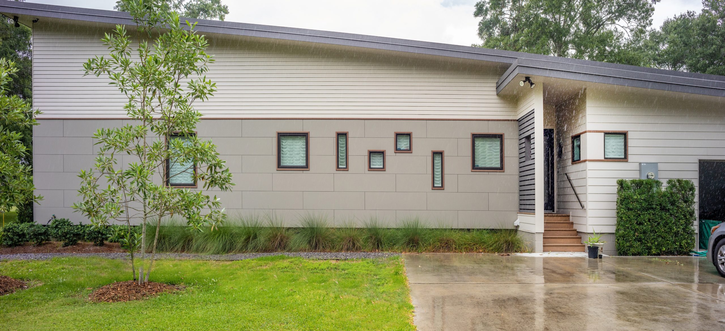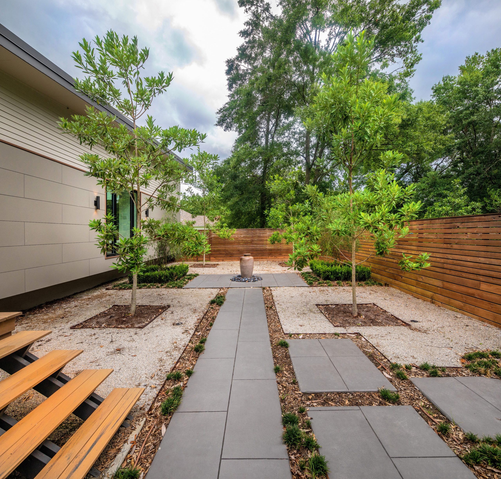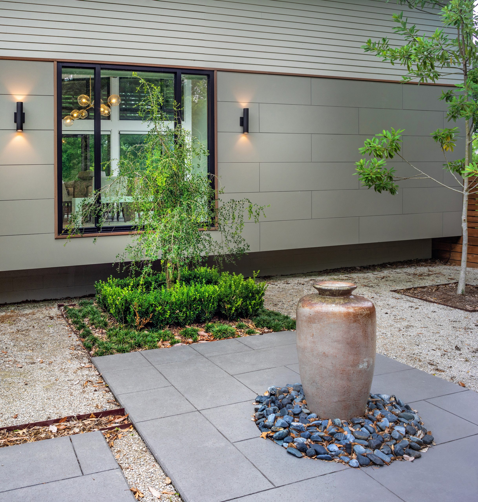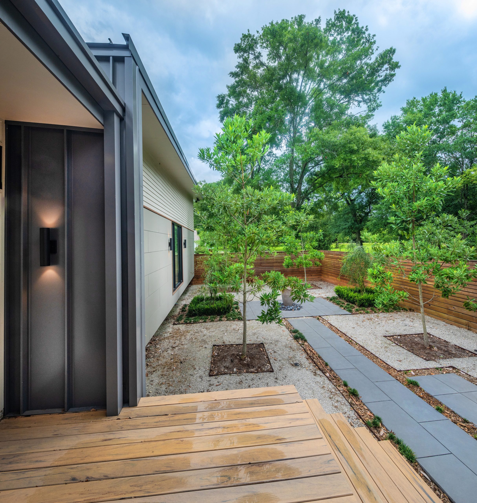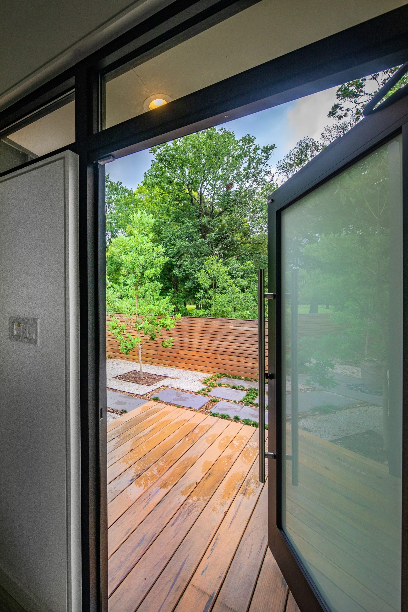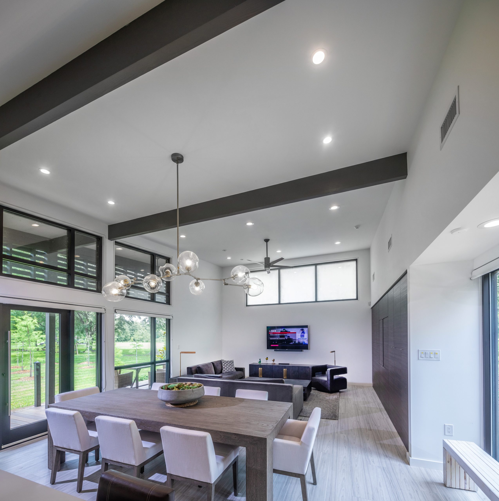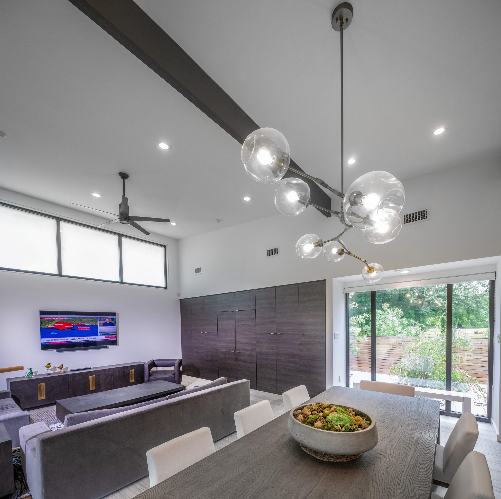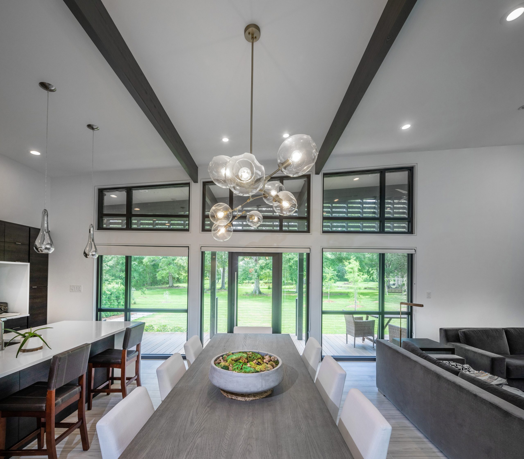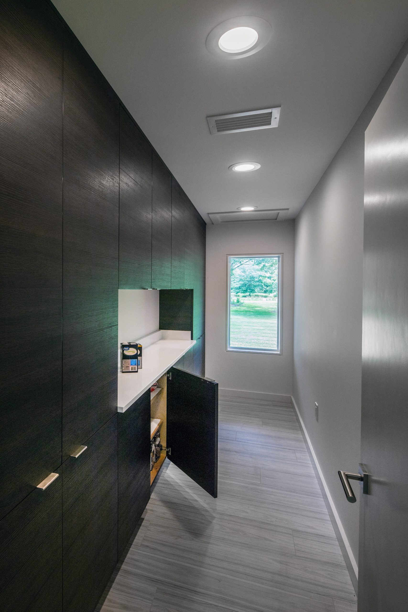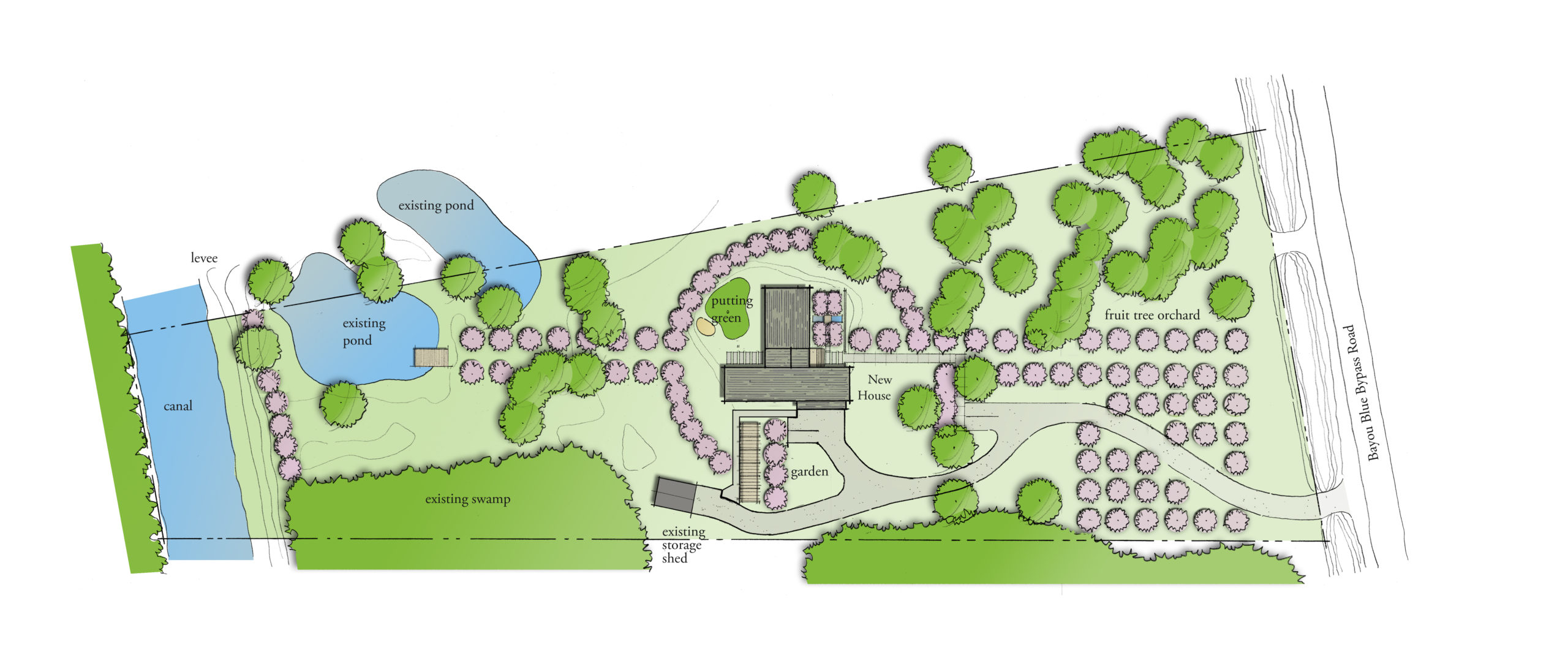Bayou Blue Retreat House
The Bayou Blue Retreat House is located on an approximately 3.75 acre site adjacent to a canal that ties into nearby Bayou Blue in South Louisiana’s “Bayou Country”. The owner’s main desire for the project was to have a secondary residence where the family could withdraw from their everyday life in an informal, relaxing setting, while having the potential in the future to downsize from their current primary residence during retirement. A master plan was developed to maximize the potential of the site through landscaping to highlight certain views and to create a formal landscaping design that complements the home. Since the husband is an avid gardener, areas of the site were set aside for a future fruit tree orchard and raised planter edible garden. The entry sequence from the road to the home allows the owner and visitors to begin the process of relaxation as they move through the fruit tree orchard and the trees surrounding the home.
The house is sited in the center of the property to take advantage of views to the back of the site while also providing privacy. The house is divided into two programmatic pods that house the private and public functions of the house which are connected by a central foyer and screened-in porch that aligns with an axial view to the rear of the property. The public pod is comprised of one large open space that contains the kitchen, dining, and living areas. A wall of windows and a linear porch with a deep overhang and louvered shading runs along the length of the northwest façade to maximize views and light entering the space while shading the façade from direct sunlight. The private pod contains the bedrooms and other support spaces for the home and is anchored by the garage. The entry sequence of the home includes a private, landscaped courtyard that is created by the juxtaposition of the two pods.
The aesthetic of the house is one of modern, clean, and simple design. The limited material palette on the exterior, comprised of fiber cement siding and panels, western red cedar, and standing seam metal panels, along with the roof forms, creates a contemporary look while responding to the regional South Louisiana vernacular. The interior of the home continues this modern aesthetic and creates an ideal environment for the owner’s art collection through a minimal palette of finishes that is contrasted and enhanced by the wood tones of the contemporary millwork. The house incorporates several active and passive sustainable strategies that increases the energy efficiency of the house, including a solar panel array, tankless water heater, Energy Star appliances, spray foam insulation, an unvented insulated crawlspace, the arrangement of openings, and various shading strategies to minimize solar heat gain.
