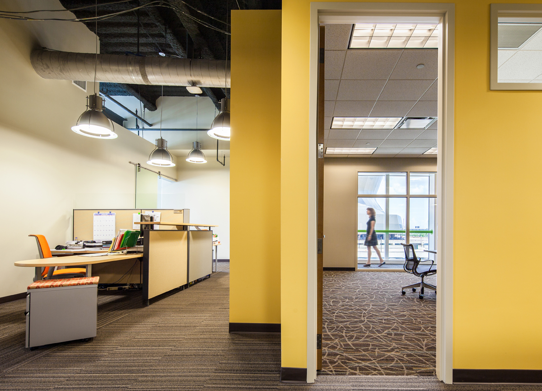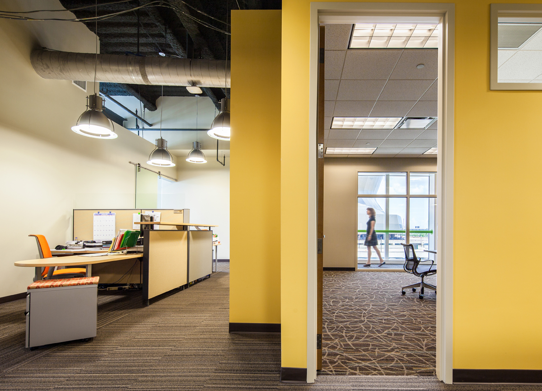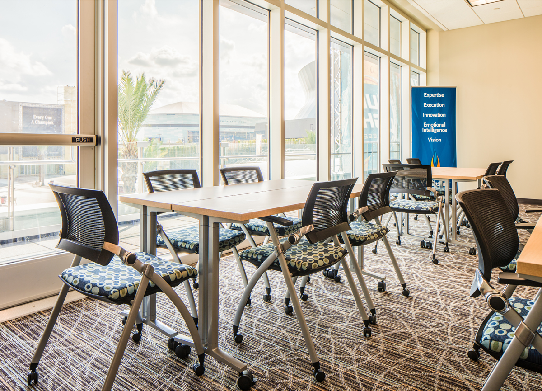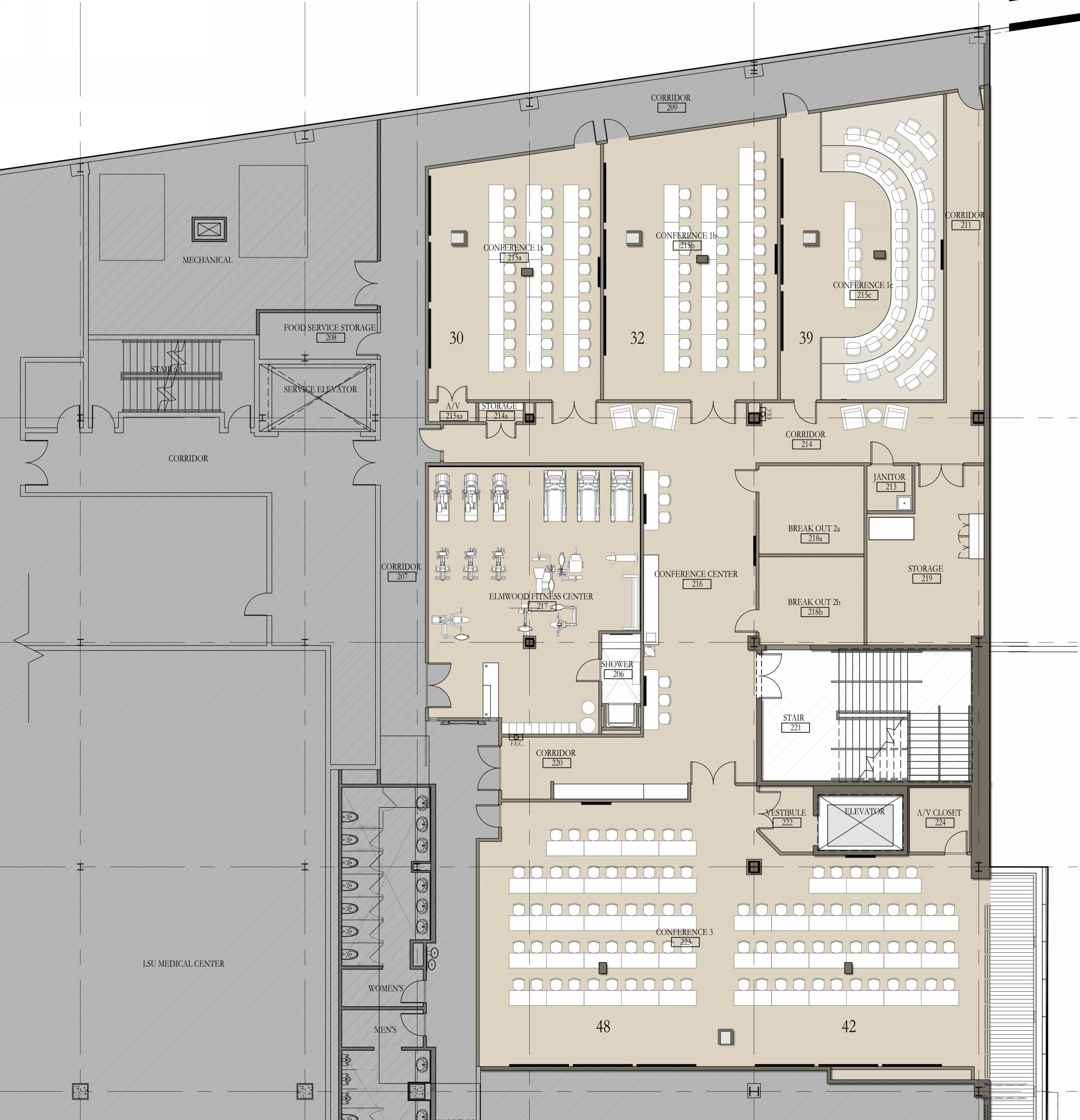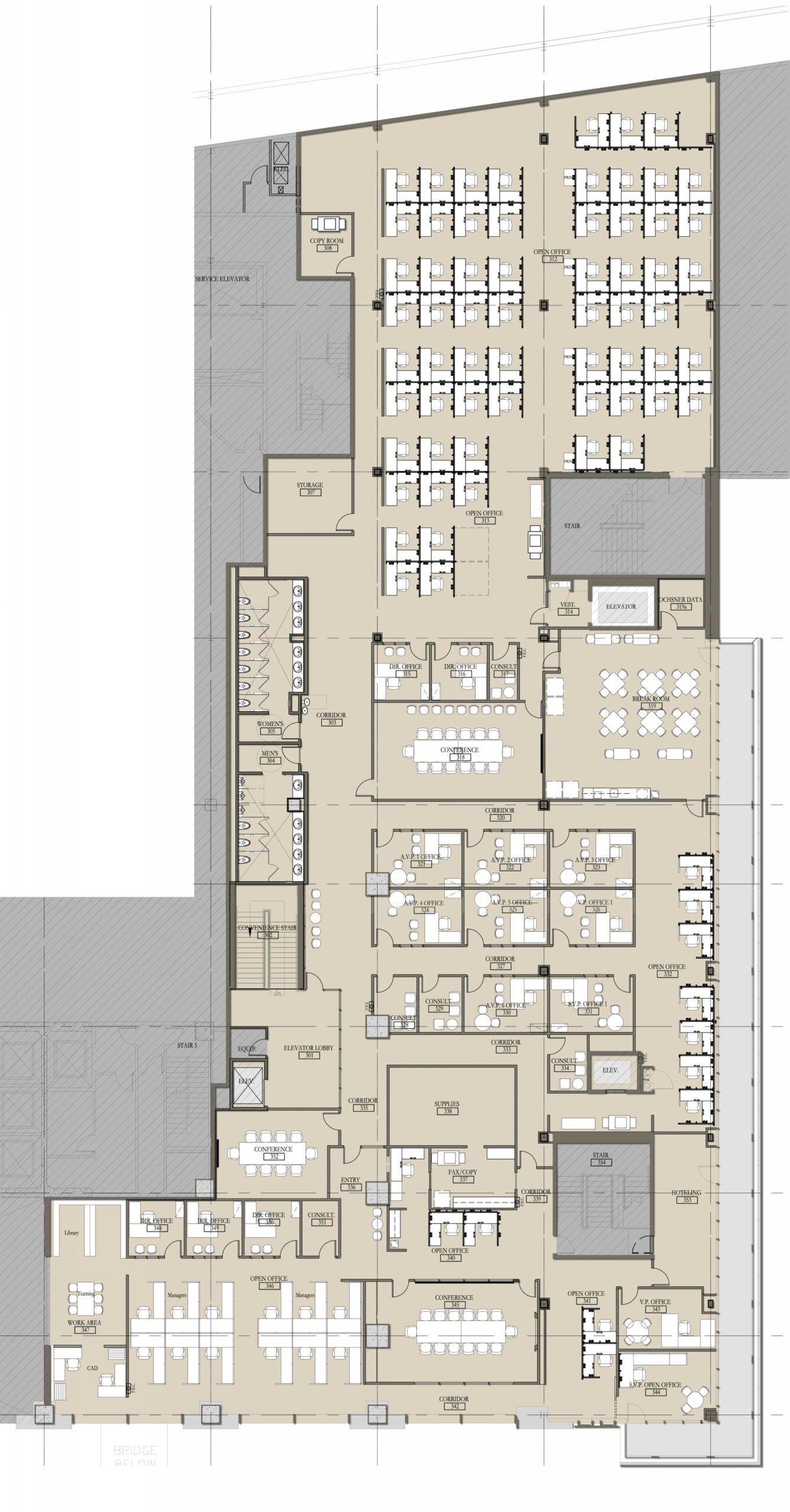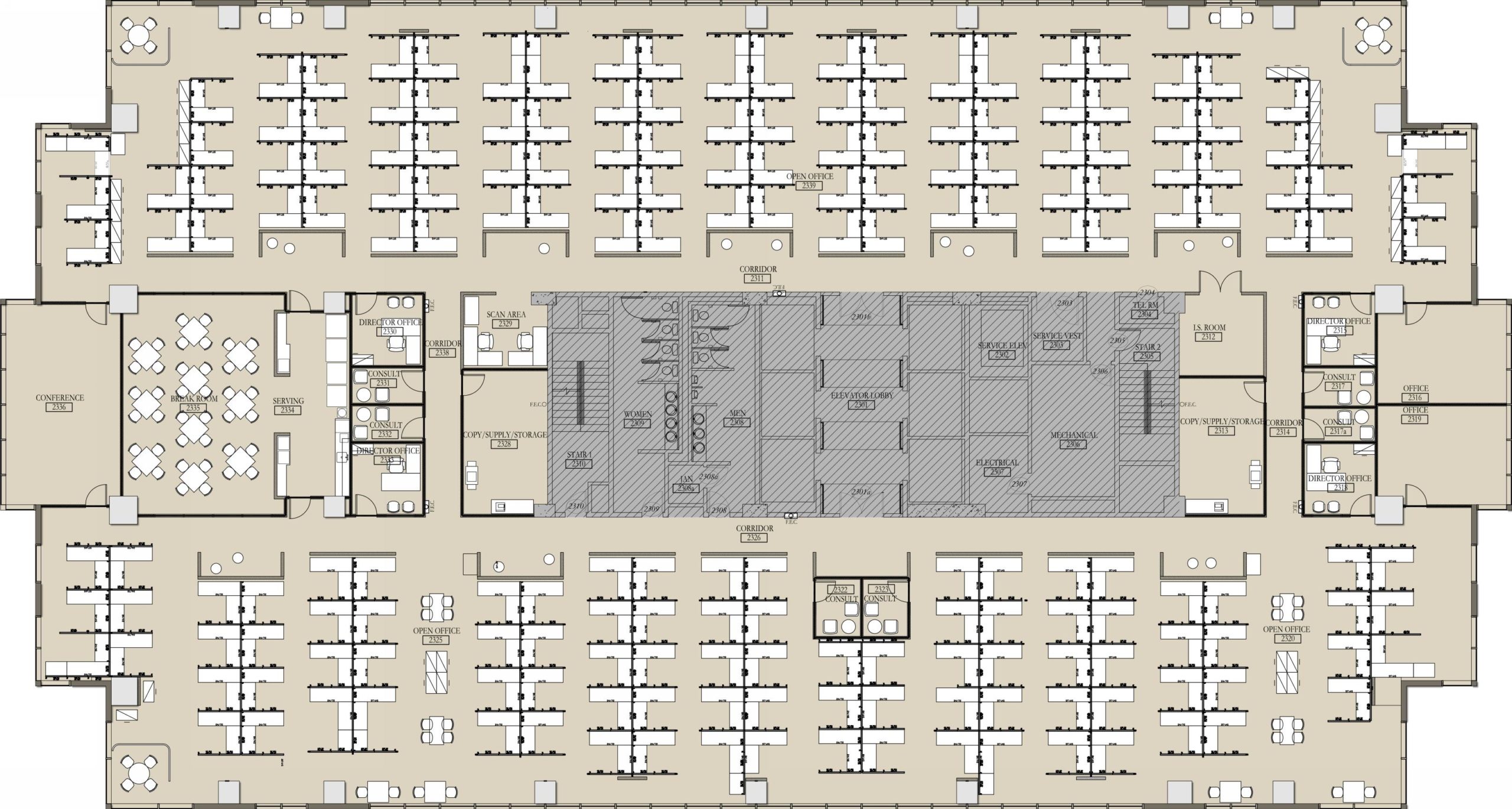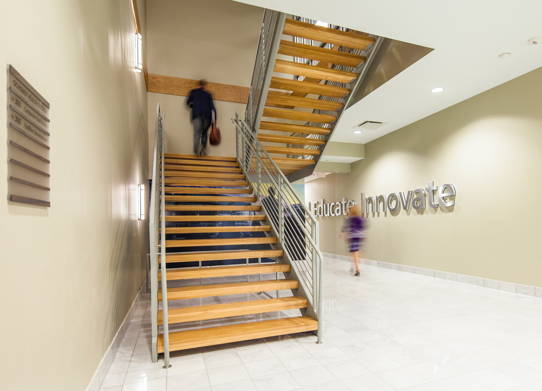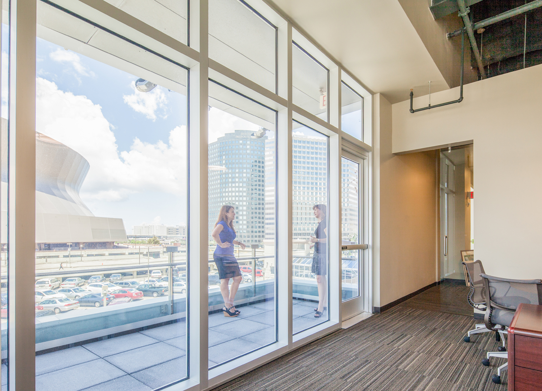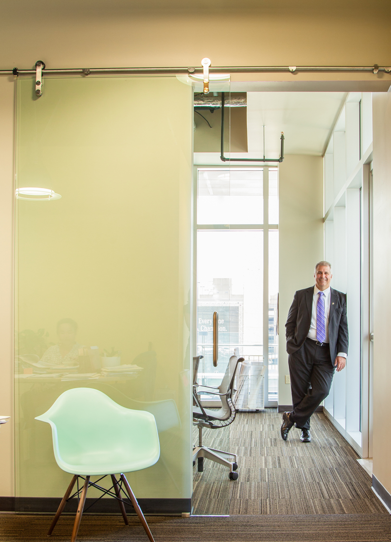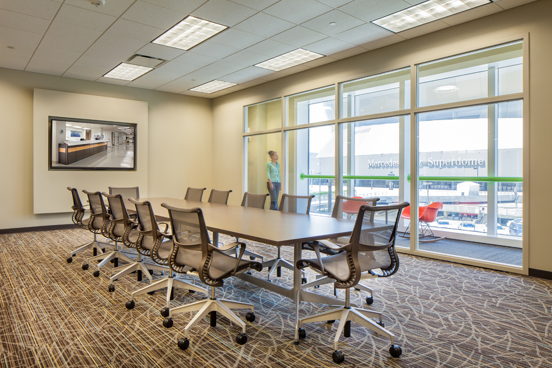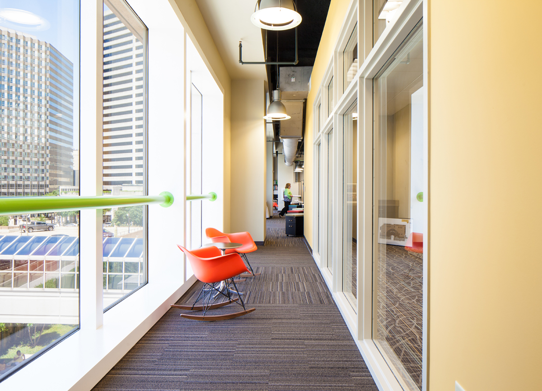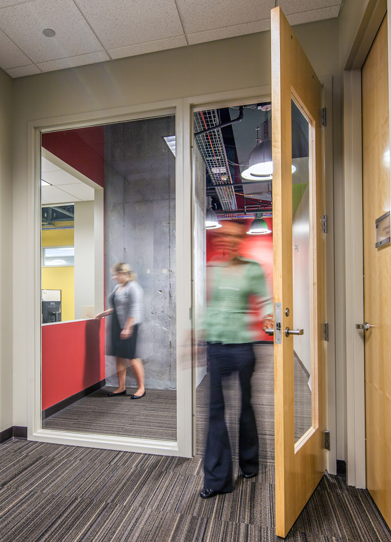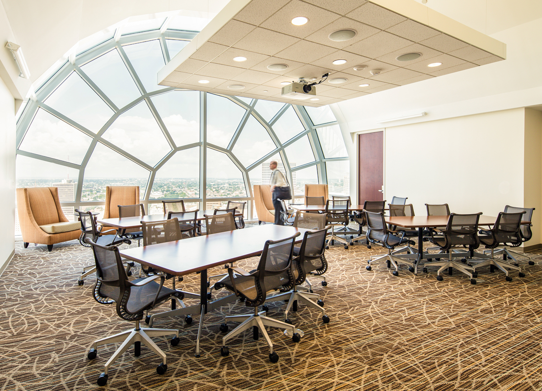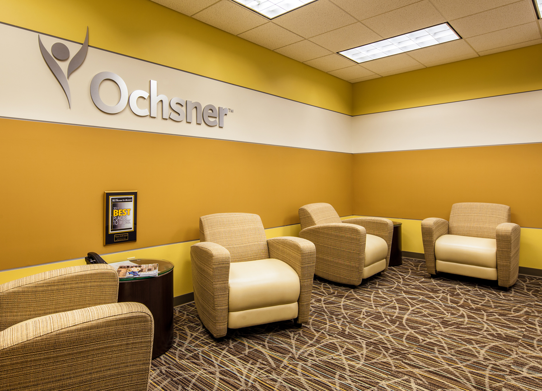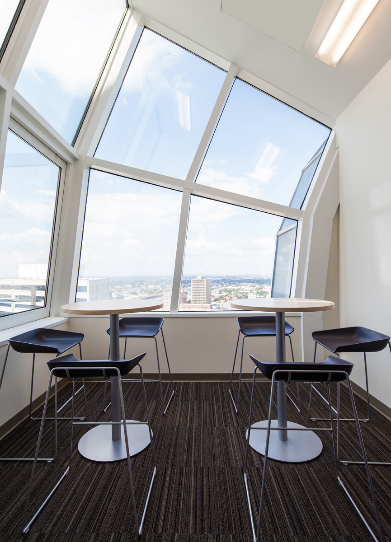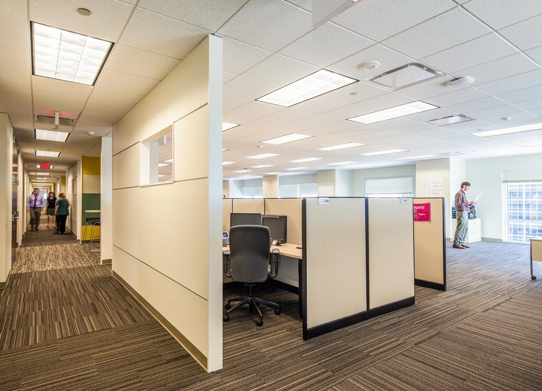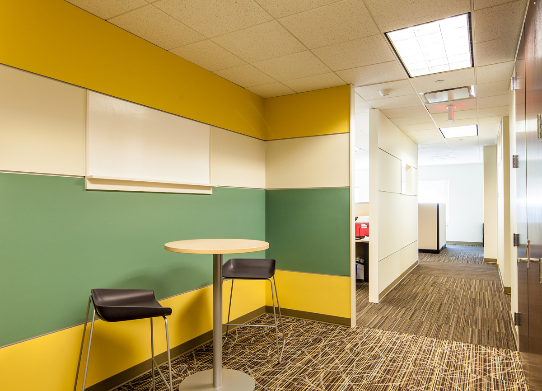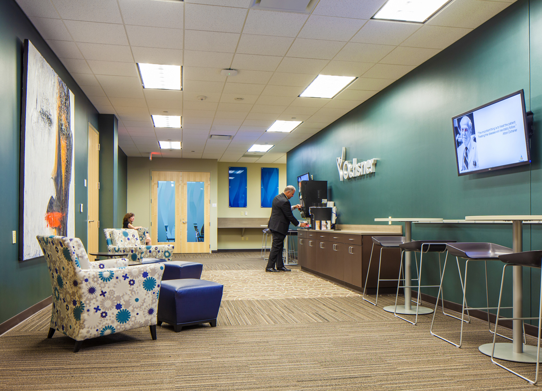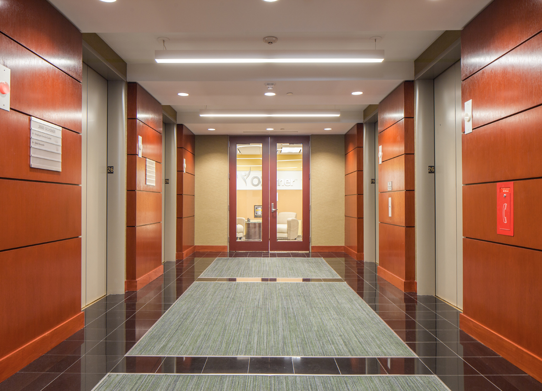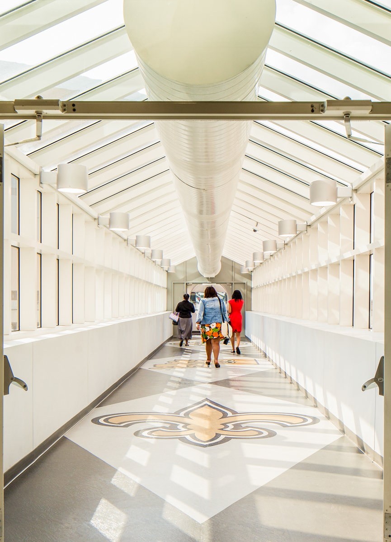Benson Tower: Ochsner Administrative Offices
While the State of Louisiana occupies a large part of Benson Tower, Ochsner Health Systems is the next largest occupant of the building. Occupying 100,000 sq. ft. of lease space are Ochsner’s administrative functions, including a call center and several departments, as well as a conference center and small fitness center. Ochsner’s main goal was to consolidate its employees into a very efficient yet effective office environment. H/S worked with Ochsner to review programmatic information to determine which departments would fit best within the spaces, both functionally and practically. H/S provided multiple space planning options to assist Ochsner in determining which groups would be relocated to Benson Tower. The 2nd floor houses the conference center which will be used for in-house employee training and orientation, as well as the fitness center for employee use. The 3rd floor houses an administrative department as well as the facilities services department. The 23rd, 24th & 25th floors house a department which functions as a call center. The 26th floor houses the human resources department and several conference rooms. One of Ochsner’s goals was to utilize as much natural light as possible, so H/S designed the space with offices and conference rooms along the core, which kept the open office areas and workstations along the windows. Because a large amount of space is comprised of open offices, this design allows the majority of the employees to have natural light within their workspaces. H/S was able to take the design of these areas from conception to reality and to provide the client with efficient, well-designed spaces to meet their needs.
