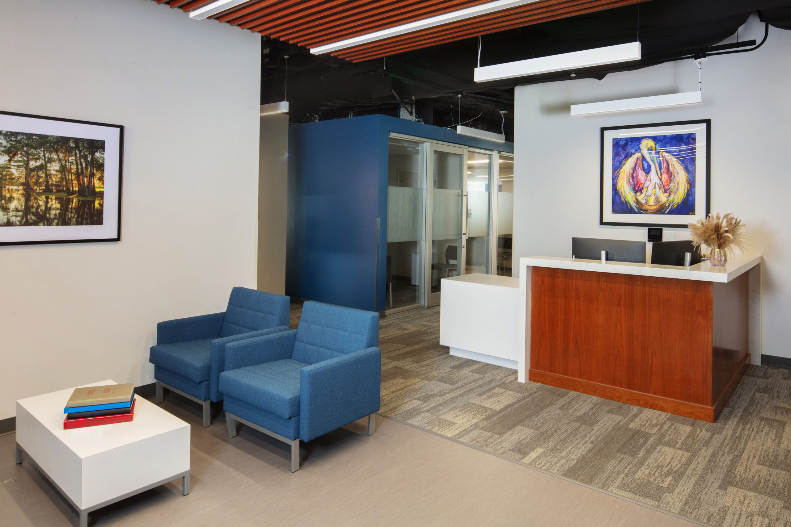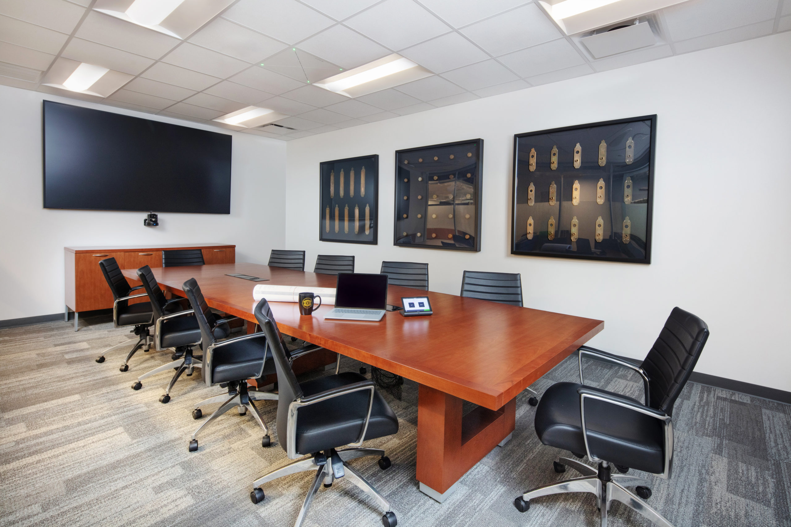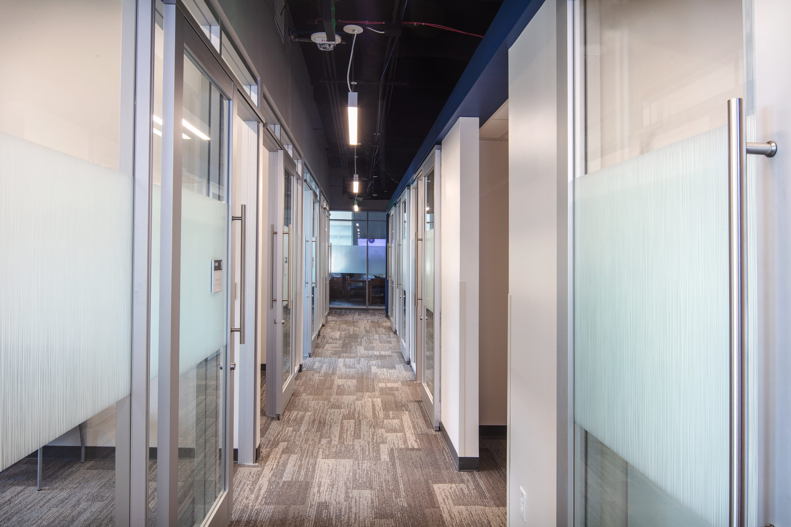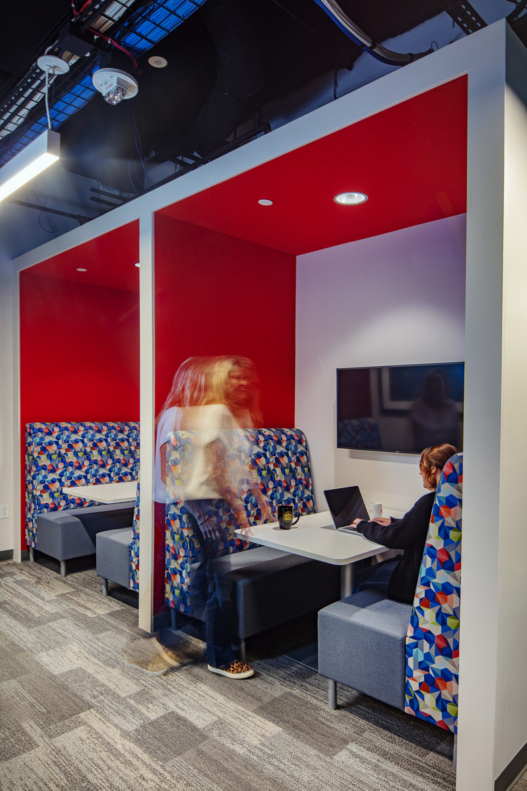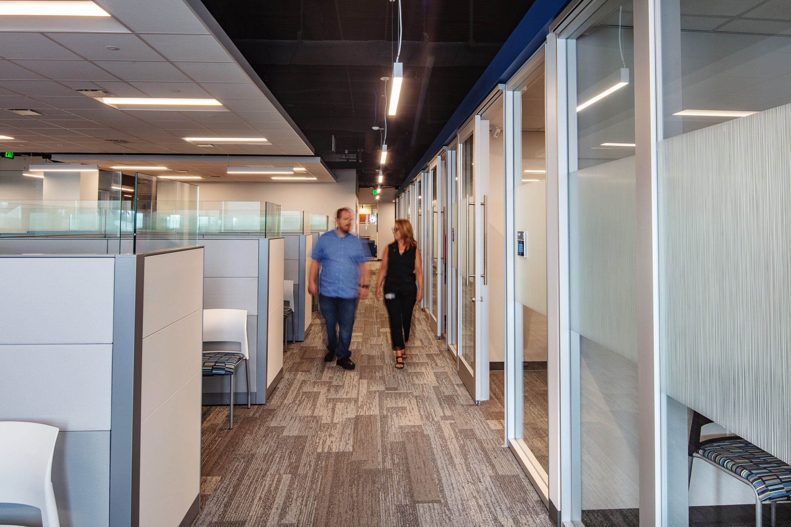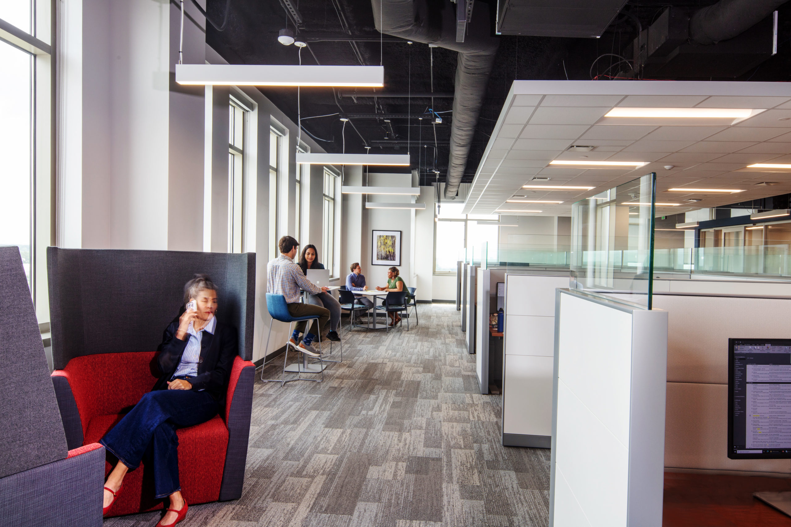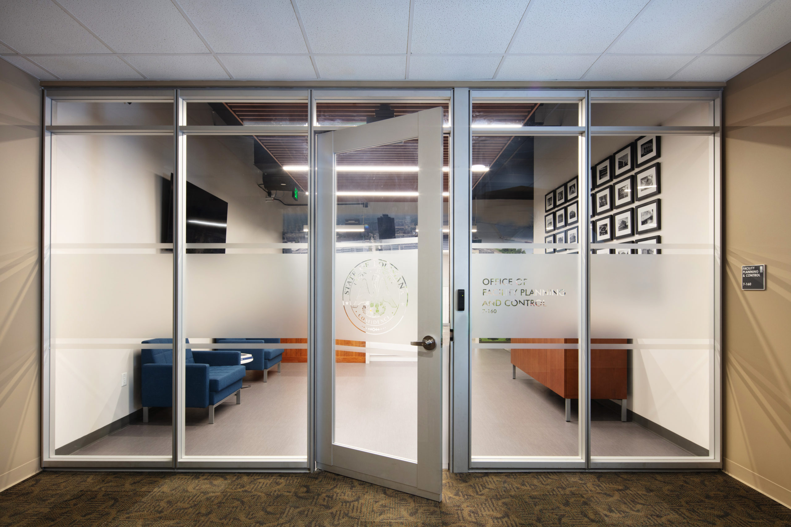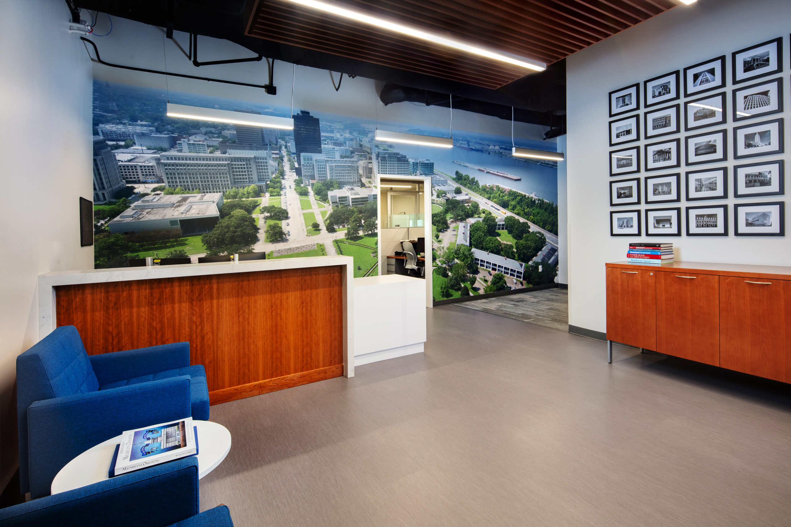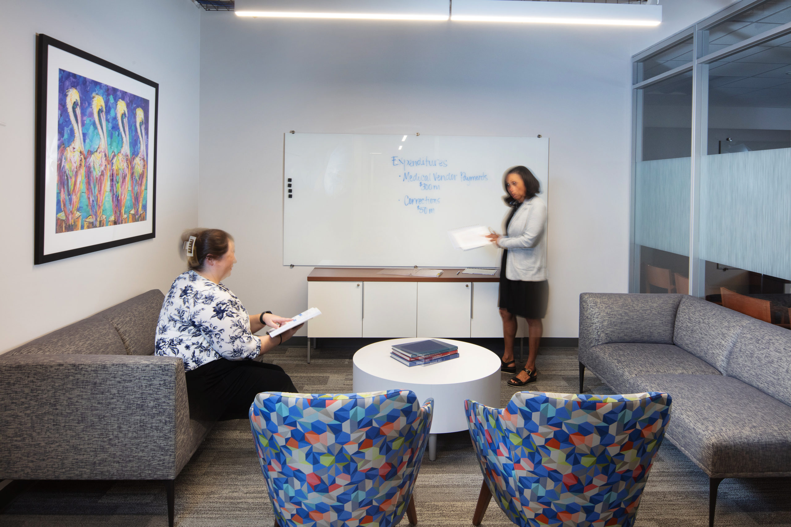Claiborne State Office Building 7th Floor
H/S worked with the State of Louisiana to prepare updated Interior Design Standards for state office buildings. This included more efficient space allocations to align with the future of the workplace, updated finishes, signage, and furniture standards. These new Interior Design Standards will be used on all state office buildings moving forward, and the first implementation of them was the 7th floor of the Claiborne Building in the Capitol Park Complex in Baton Rouge.
Phase one of the implementation included two tenant spaces totaling 20,000 sq. ft. These suites were completely renovated to provide an updated, fresh space that emphasizes transparency and collaboration with a focus on providing access to natural light to as many people as possible. The existing solid walls, doors, and ceilings were demolished and replaced with glass fronts for transparency and light transmission, sliding doors for spatial efficiency, and ceiling clouds with exposed structure to add the feeling of volume to the space. Sound masking was incorporated to provide acoustical privacy. Frosted film was applied to the glass to provide visual privacy. Systems furniture panels were lowered and the materiality was lightened for a more modern aesthetic. Elements were designed to provide a palette of place and a palette of posture for users – adjustable height work surfaces, lounge seating, huddle areas, and semi-private booths – allowing users to choose if they want to work or meet sitting down, standing up, or lounging. The concept of choice and control is a critical in the workplace of the future, and this project exemplifies that.
