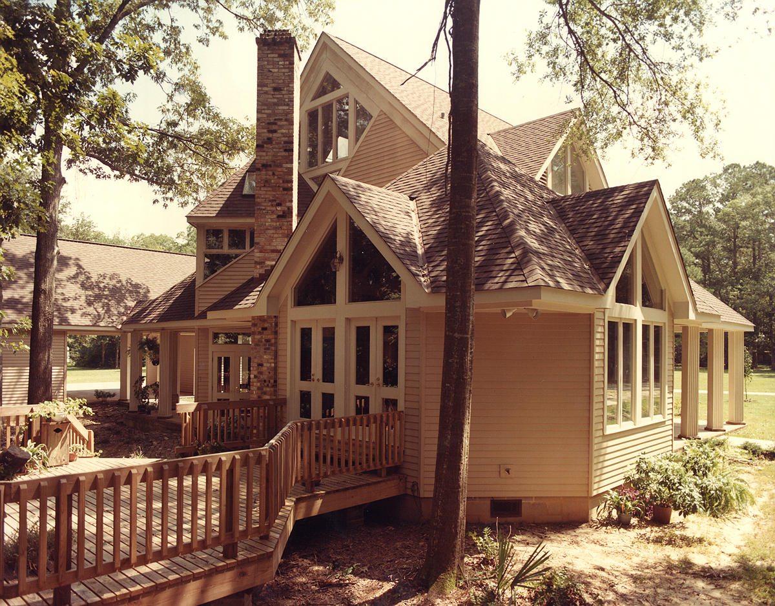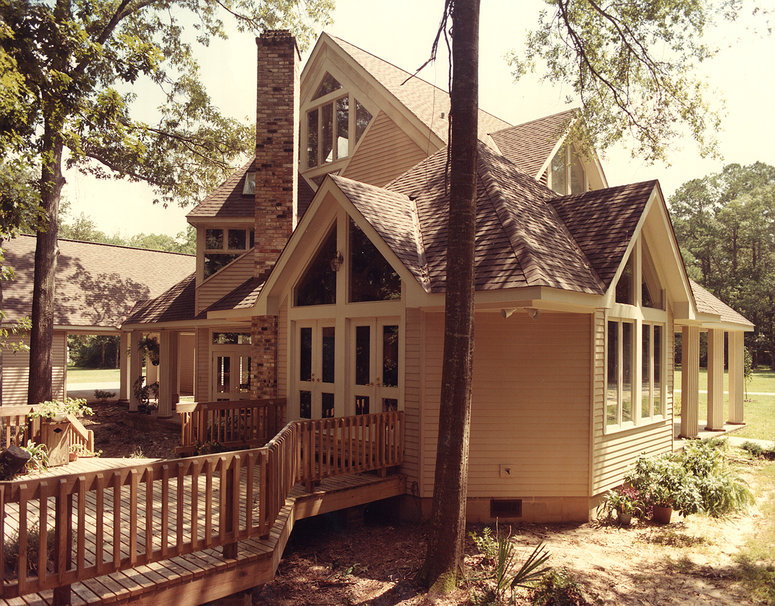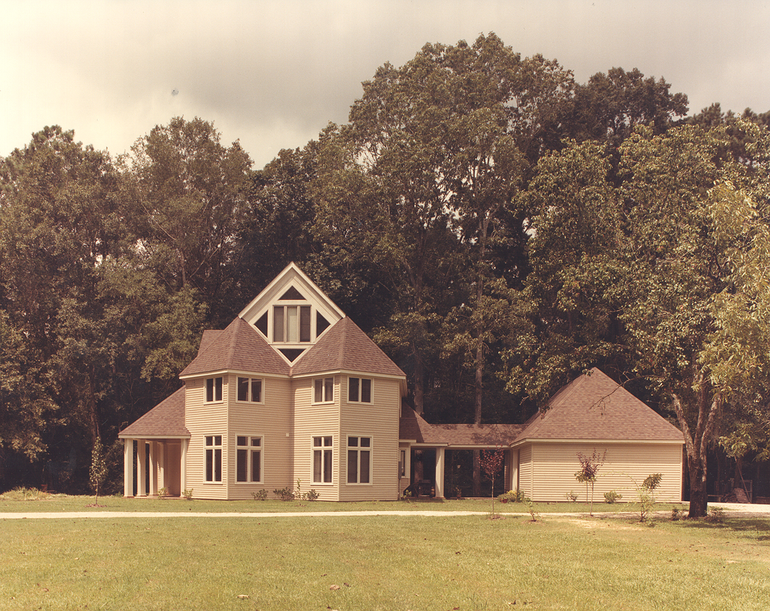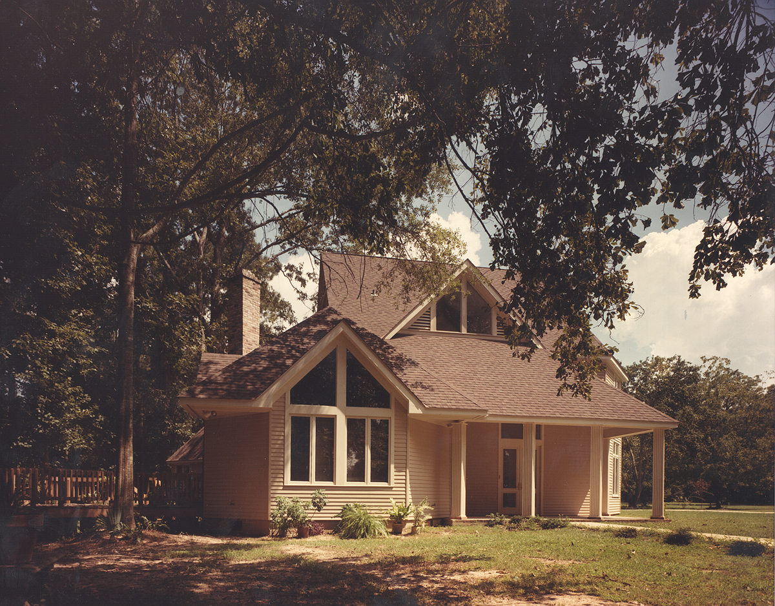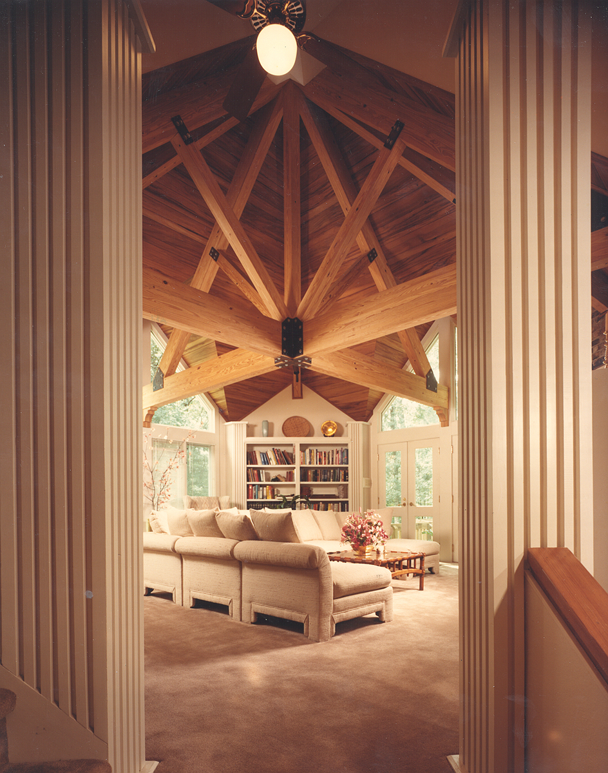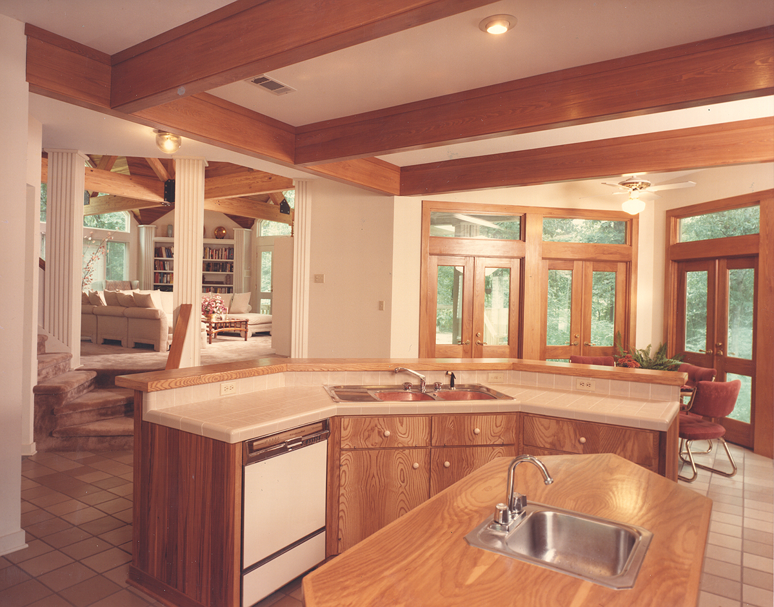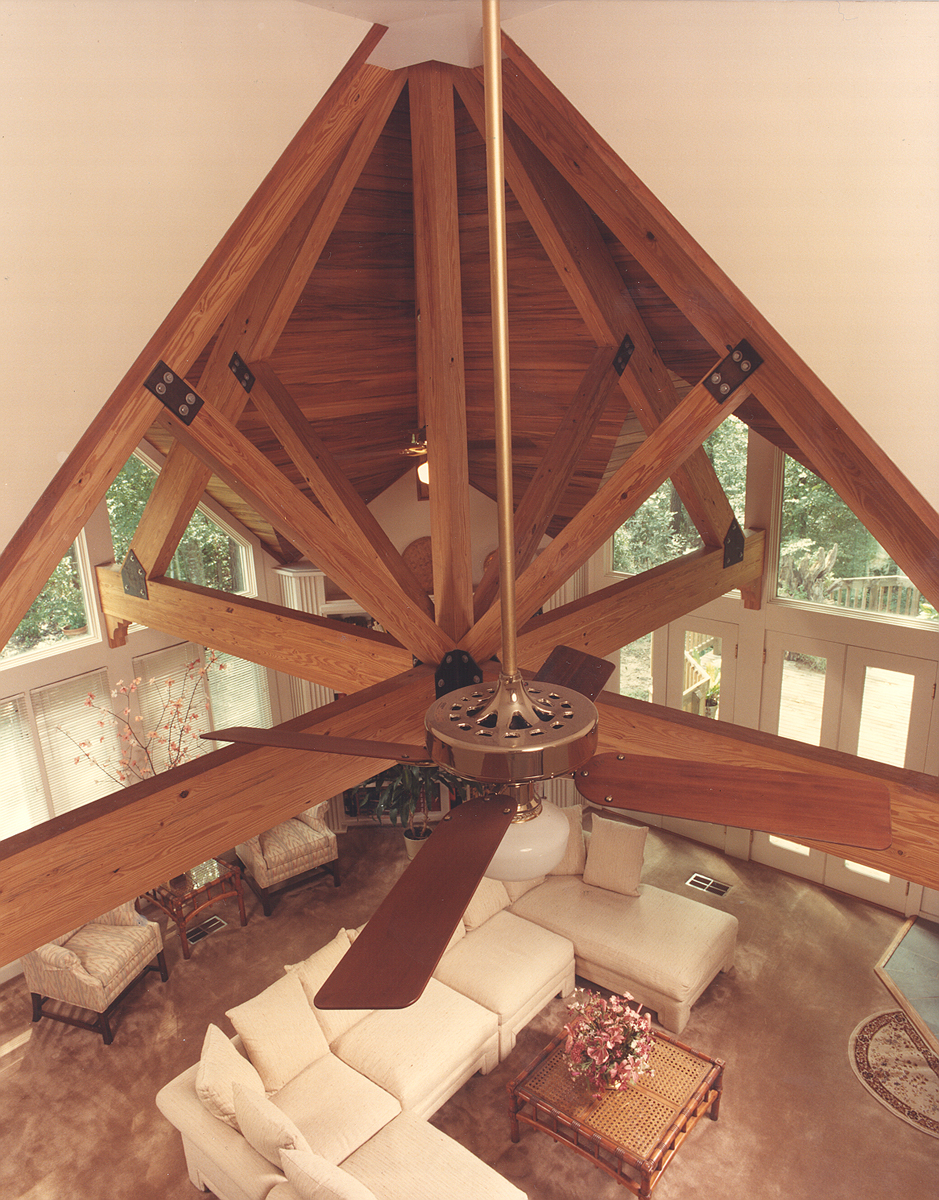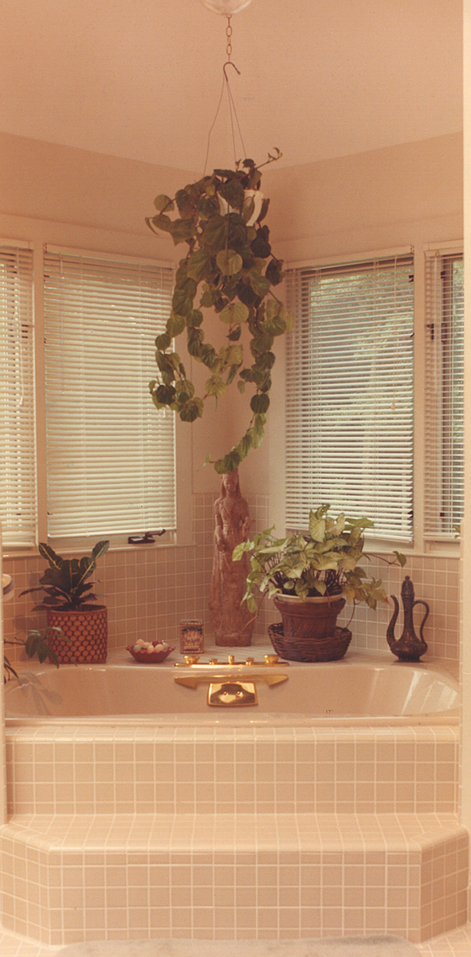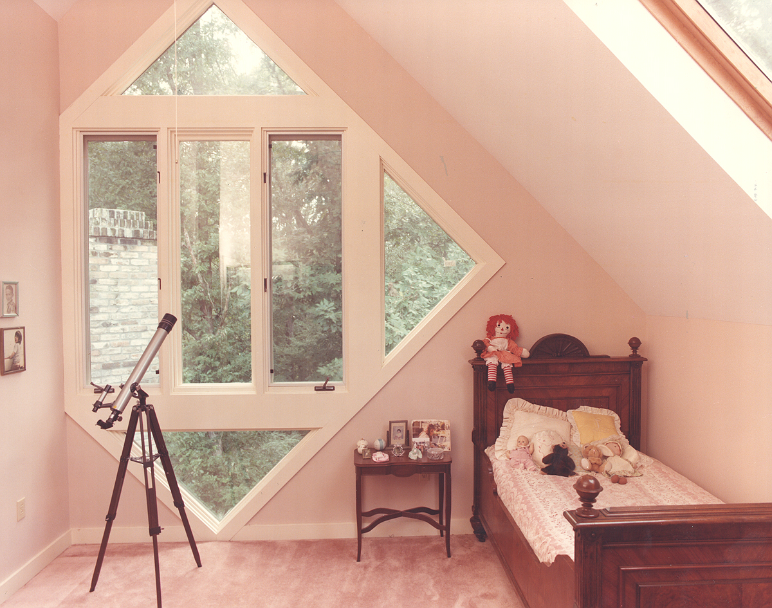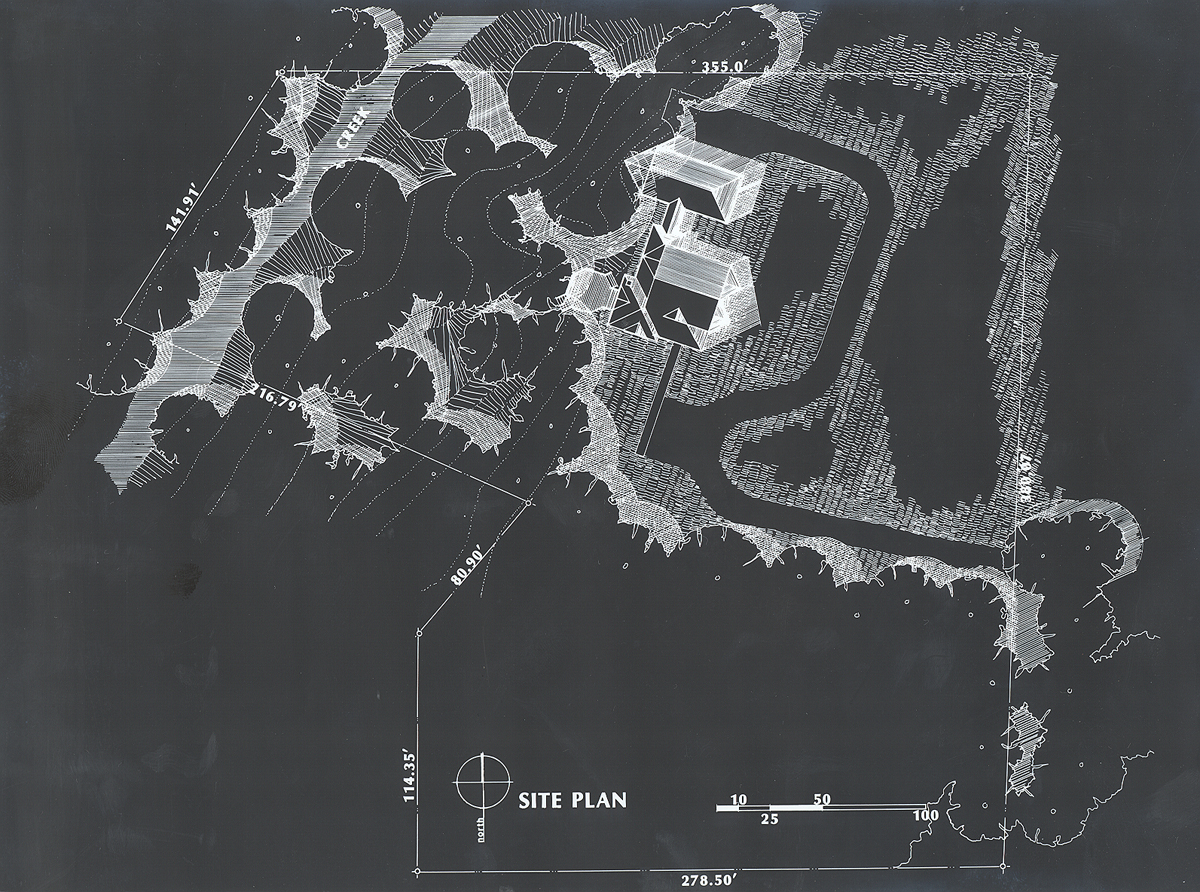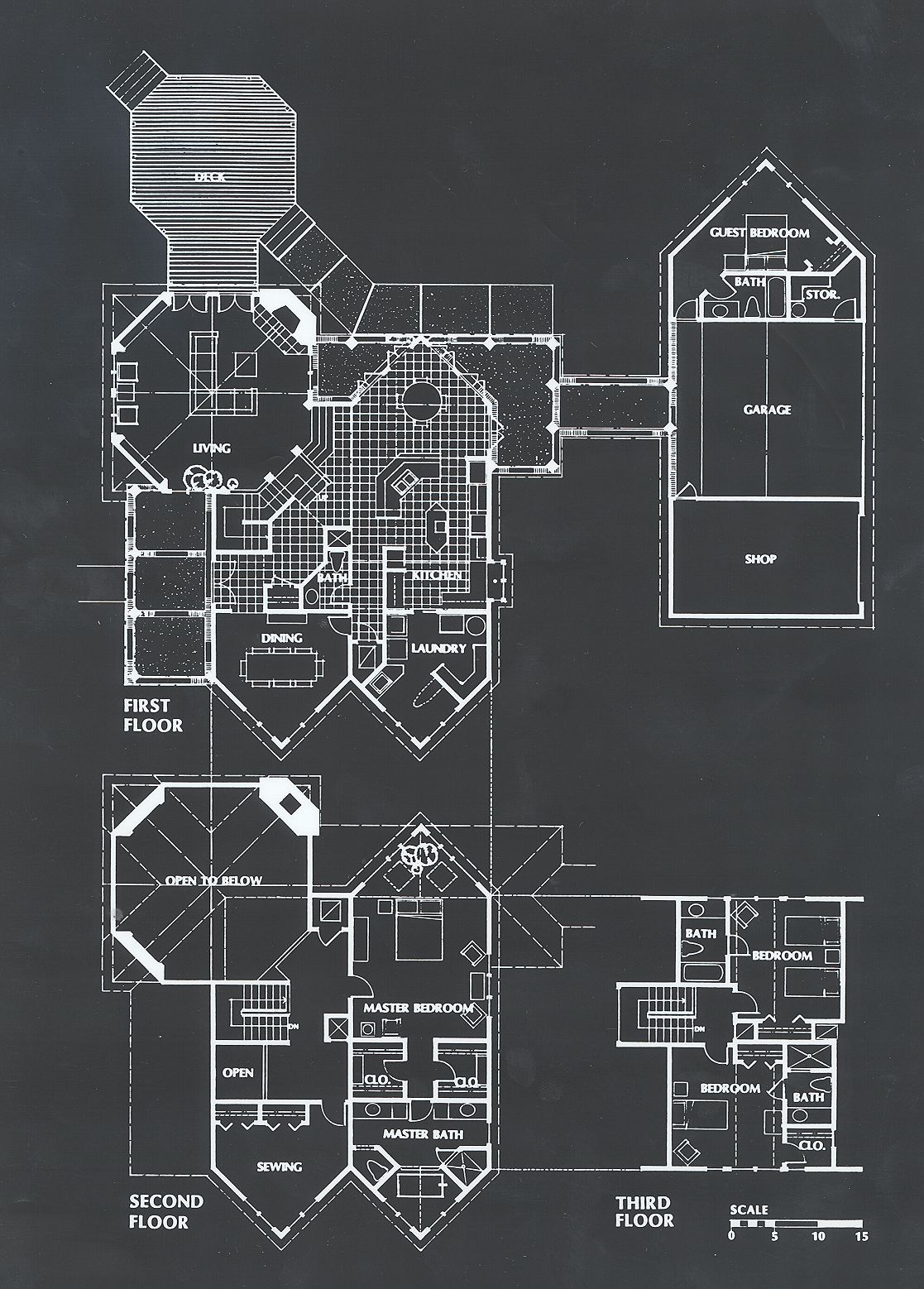Haight Residence
The owner’s wish was to provide an informal, relaxing environment for a couple with older children on a 5-acre tract of land bordered in its entirety by dense woods. It was their desire to have a unique structure that blended with the surrounding area and exhibited an air of sophistication and informality. The two-story saw toothed eastern facade tops out and frames the third level bedroom areas. The use of diagonal and truncated forms create exterior interest and integrates with interior spaces. The exterior cedar-clad facade and wood detailing reflect the vernacular in the area, yet the contemporary use of form and fenestration documents its age. The fabricated fluted columns fit with the lines of the building and column details were carried to the interior structural elements. The black gum ceiling of the great room was installed to fit the roof form and views were provided from the second level allowing visual play in spaces. The second level was designed for the owner’s master suite and the third for the owner’s two children. The clearly defined scheme of the first, second and third levels reinforce and fulfill the owner’s need to separate specific functions, yet allow them all to happen within close proximity.
