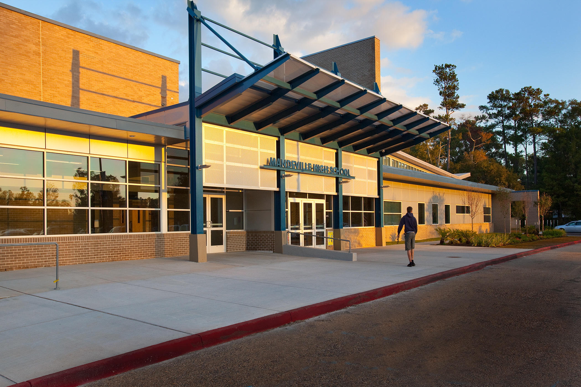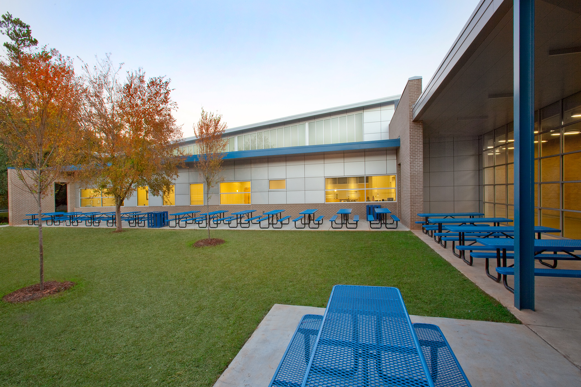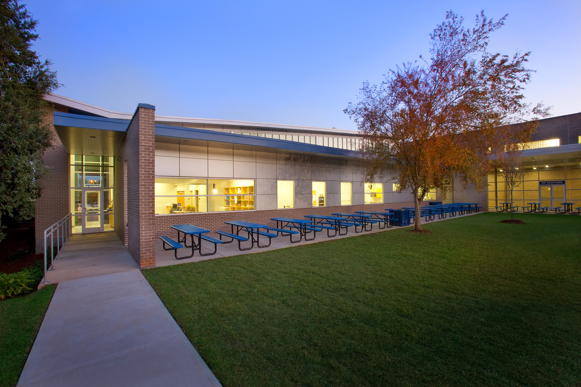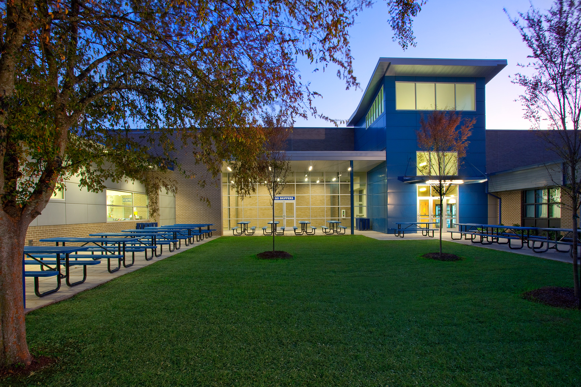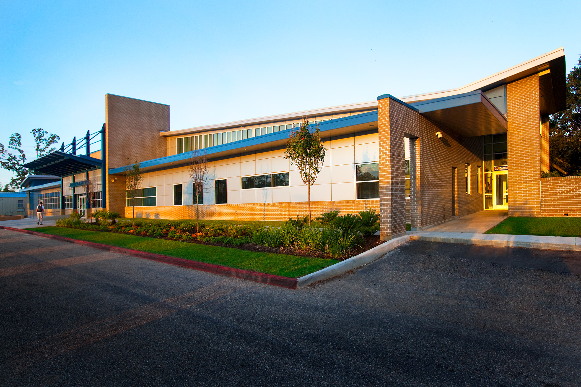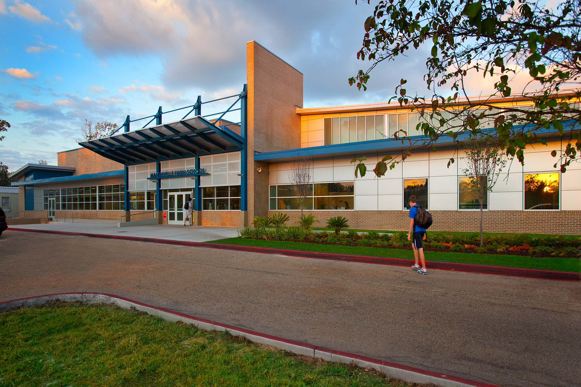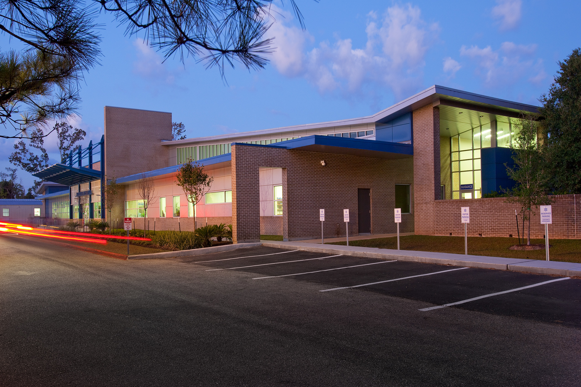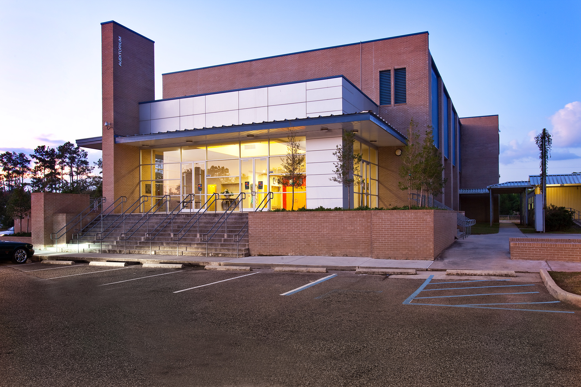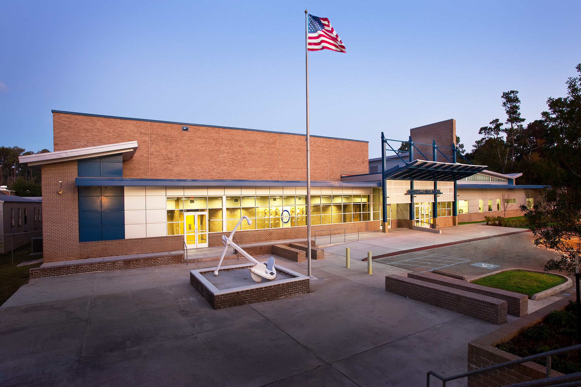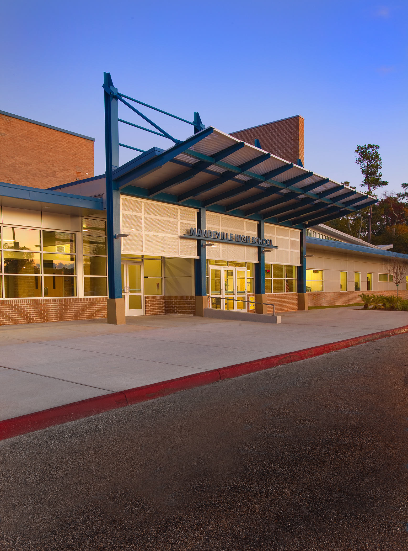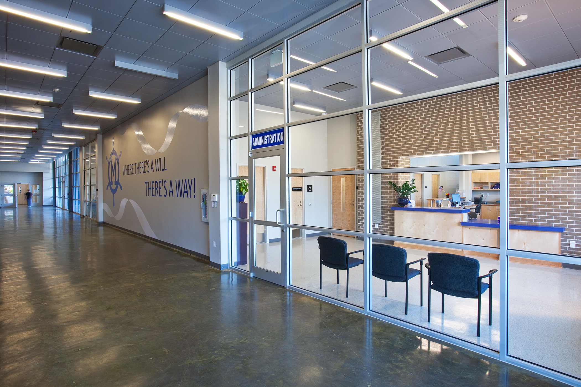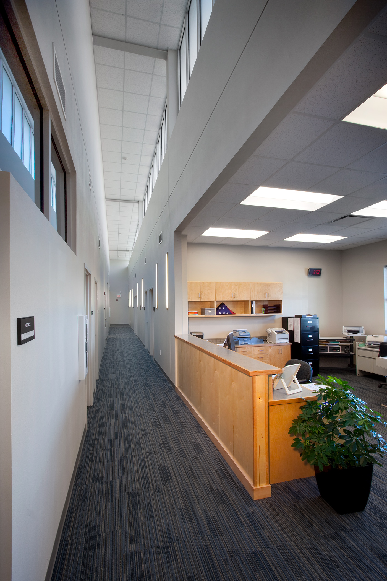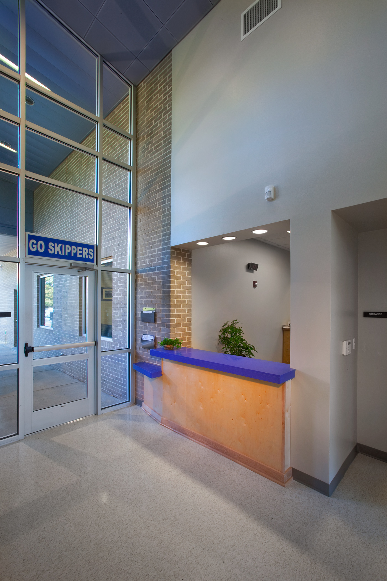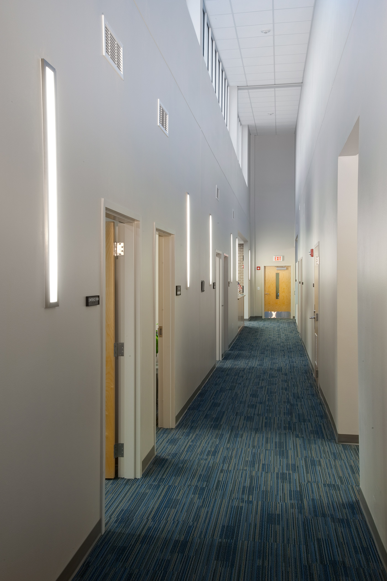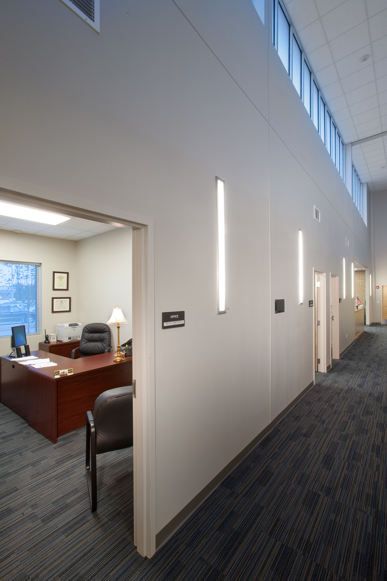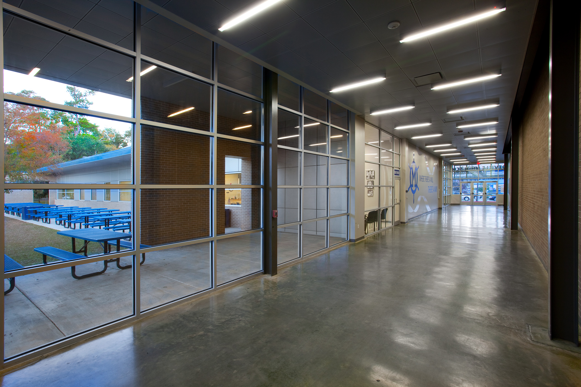Mandeville High School Administration Addition
Holly and Smith Architects’ third project on this existing high school campus, this new 13,000 sq. ft. addition is intended to serve multiple purposes. The addition creates a new entrance to an aging campus and serves to tie the front portion of the campus together through materiality and form. The main building provides approximately 8,000 sq. ft. for new school administration offices and reception spaces, as well as student services and counseling areas. The floor plan operates in function to separate and provide a greater degree of privacy between these areas. The administration areas are separated from the existing portion of the school by a large, linear corridor with exposed structural columns, perforated metal ceilings and polished concrete flooring. This corridor serves as the main student entry into the central portion of the existing school campus and will serve as an indoor commons area with linear bench seating the full length of the corridor. Existing administration offices will be reconfigured and renovated to accommodate a computer lab and a new broadcasting studio for a growing program. Additionally, a new gymnasium lobby was constructed to complete the entry facade. This serves as a pre-function space to the existing gymnasium and provides for a greater degree of control for visitor entry during events into the gymnasium. The design strategy increases green space by providing an enlarged commons area which also provides a greater degree of security by isolating the student commons from open interface with a large parking lot to the north. Total square footage of addition is approx. 10,690.
