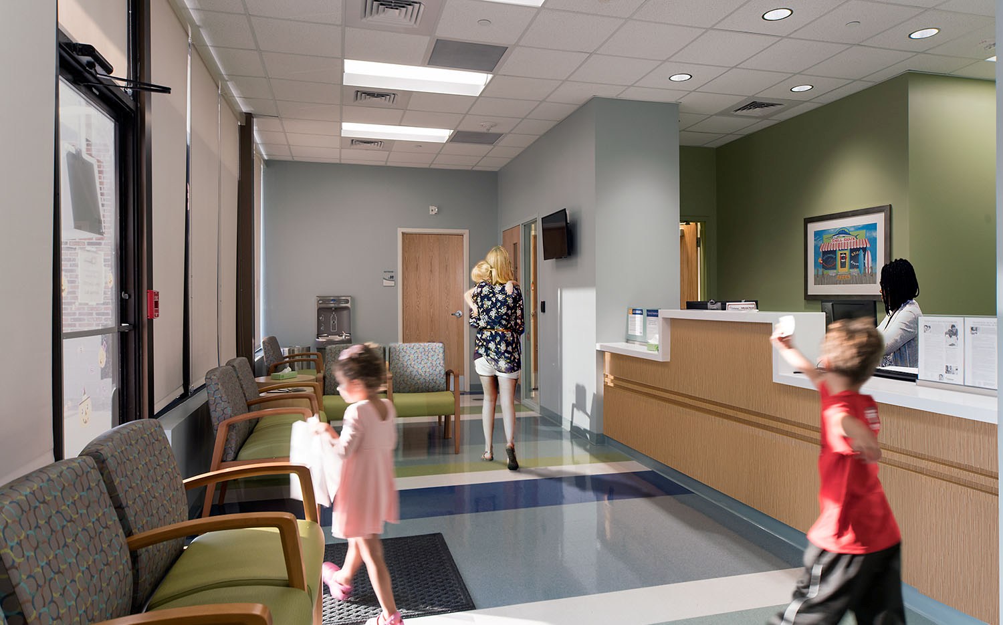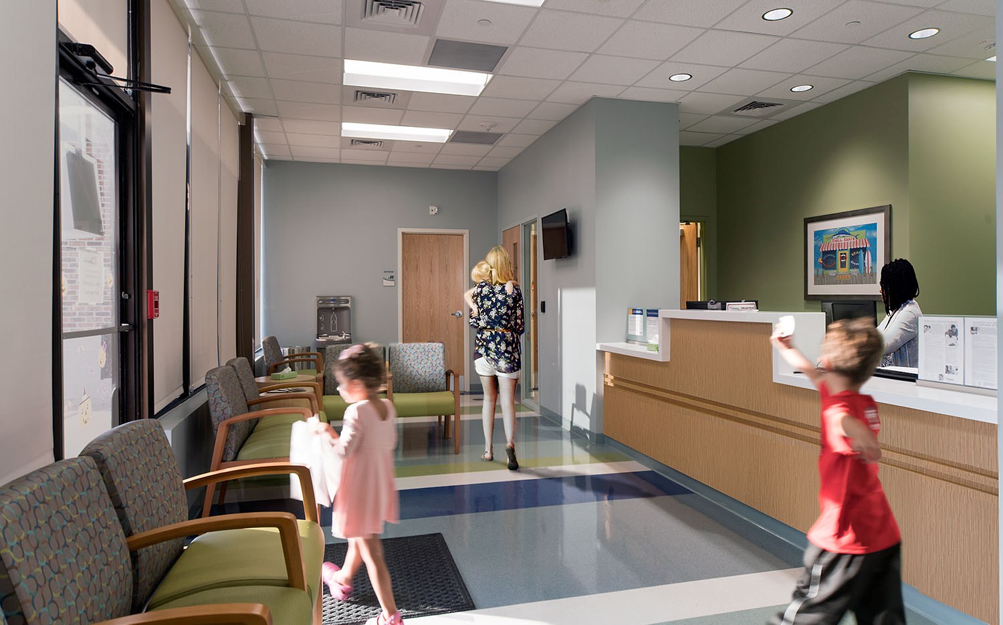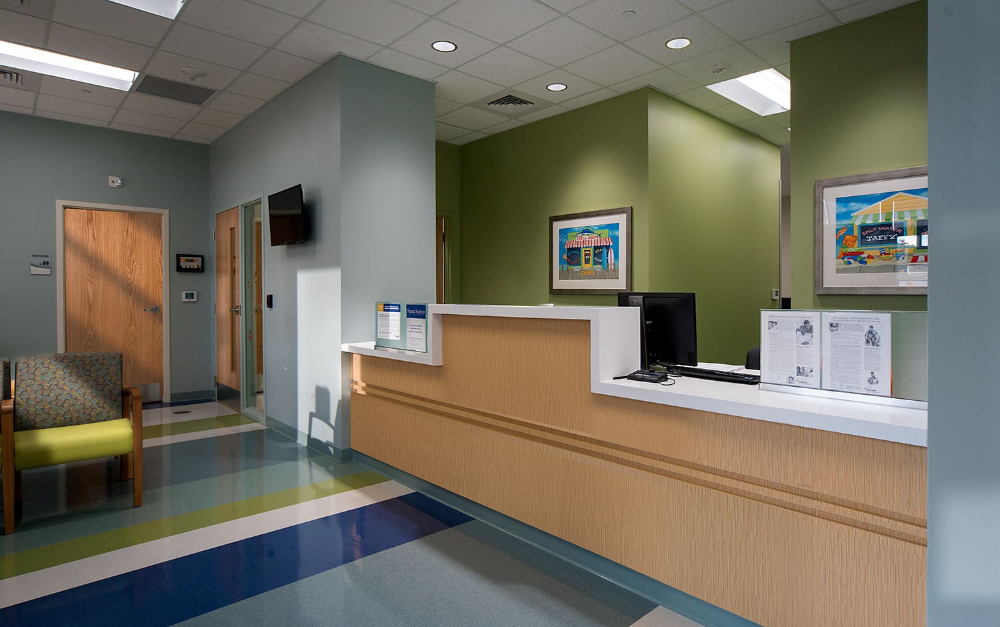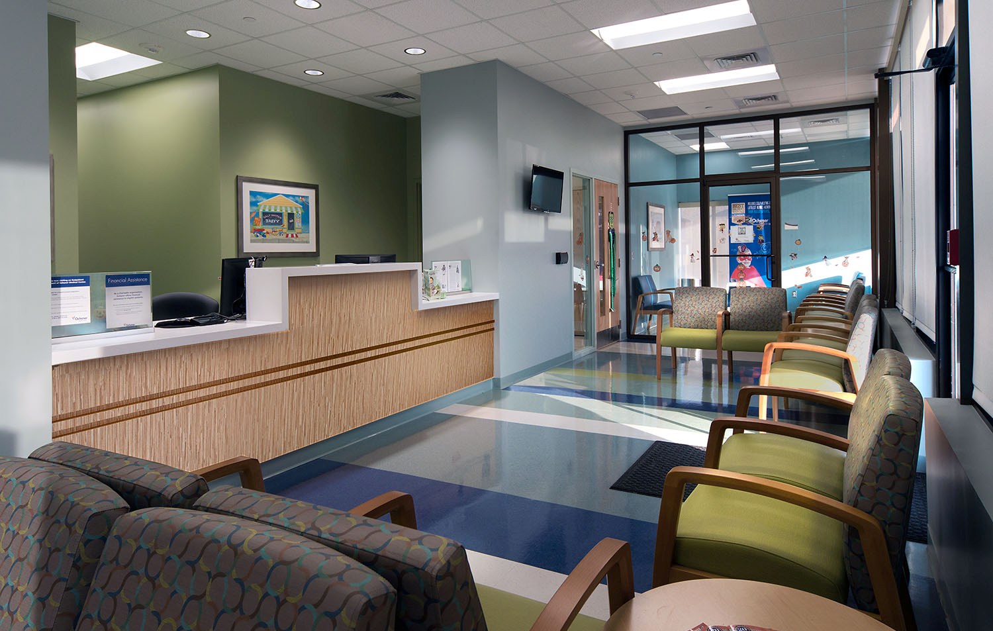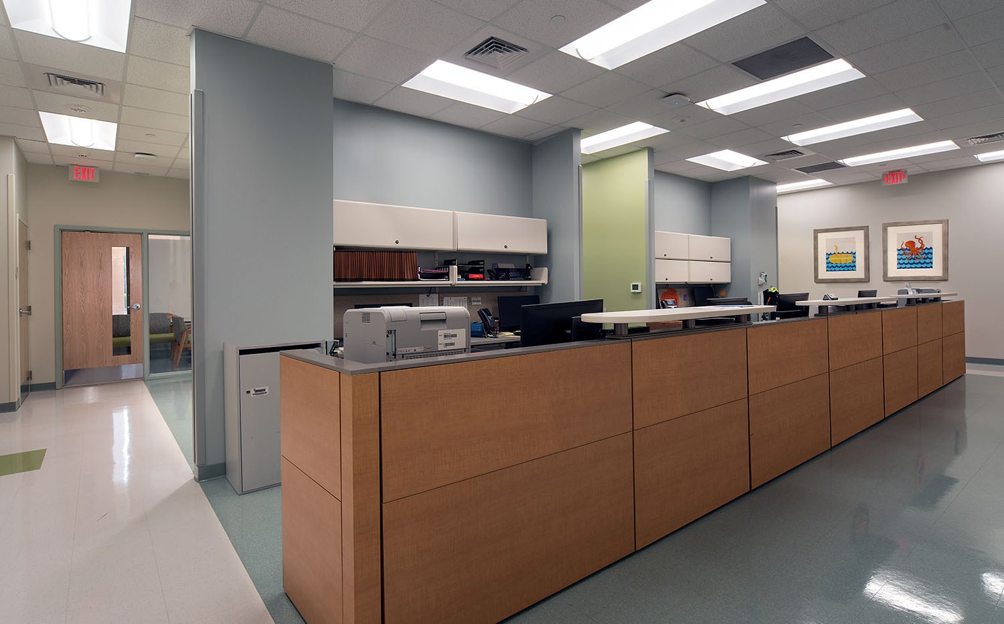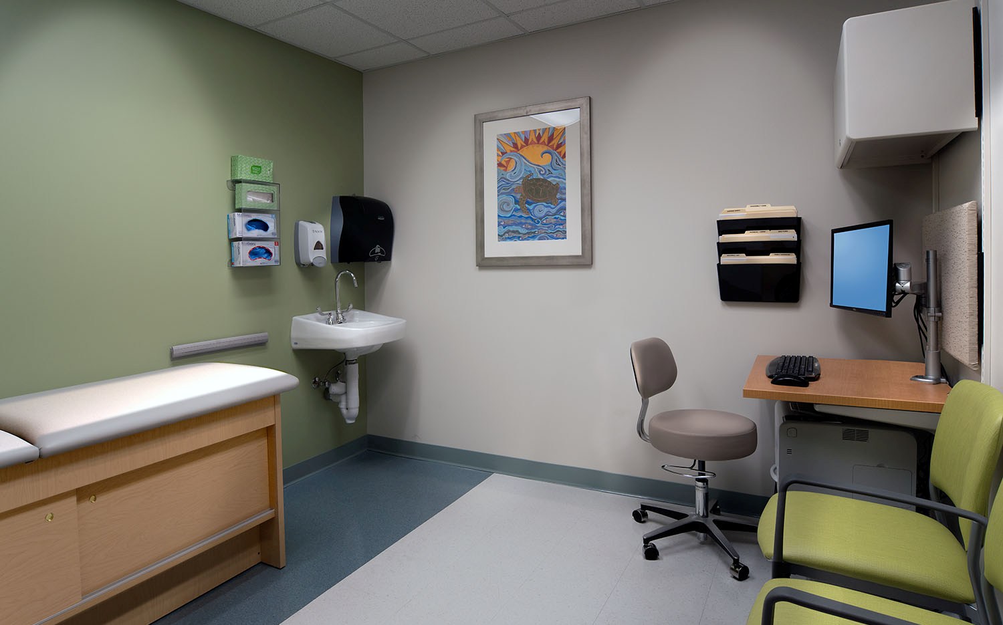Ochsner Pediatrics Clinic
To say that this was a “Fast Track” project might be an understatement. Physicians associated with Ochsner Pediatrics Network seized upon an opportunity to acquire Clinical Office Space in River Ridge, which was predominantly underserved by Clinics or Pediatric Specialist. As a result, the Team of H/S Architects and Clement Building Company was notified of the spatial availability and commissioned with the task of getting a new Pediatric Clinic up and running immediately. This project involved converting (3) independent commercial lease spaces into a single combined unit to accommodate the new 4,500 sq. ft. facility. The overall clinic would provide (12) new exam rooms and treatment rooms, and clinical support spaces.
The team strategized by initiating an immediate demolition phase to get the Contractor into the space to commence the renovation scope of work. While demolition occurred, the H/S Team worked with the user group to identify the Program and provide options for the layout, locking down the under-slab plumbing locations and initiating orders for long-lead items. Once approved, the Design Team turned around a set of Construction Documents in a matter of weeks for Permitting and Final Pricing Confirmation. Following the Regulatory Agency approval, the Contractor was required to complete the Construction within 60 days of receiving the Permit. The overall project from Start to Finish was executed in 120 days, resulting from the team’s excellent communication skills, forward-thinking, and ability to identify critical milestones to be maintained throughout the schedule. Overall the project was an incredible success, and the user agency was ecstatic with the results and the time frame achieved.
