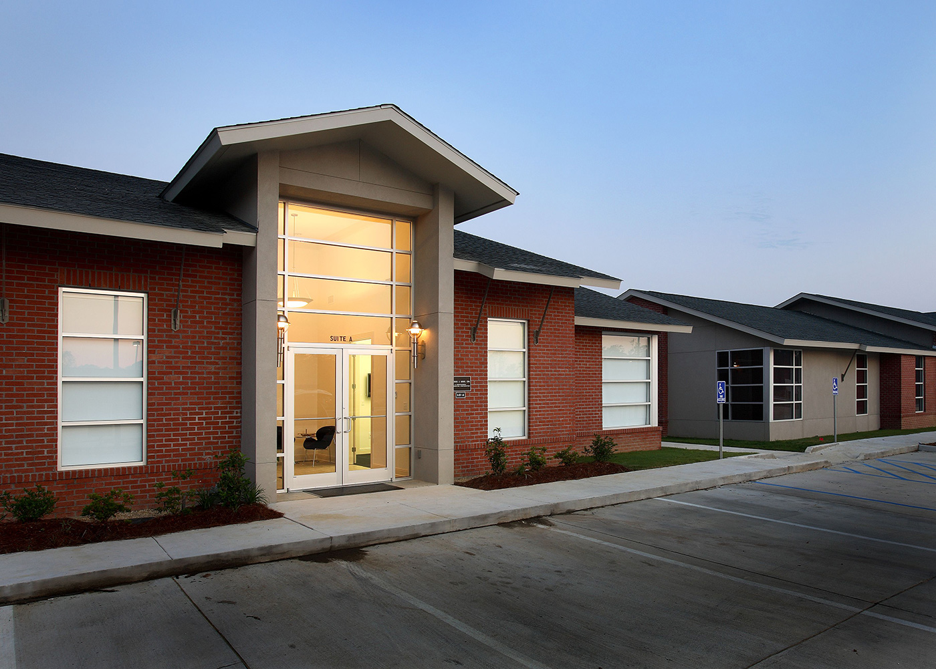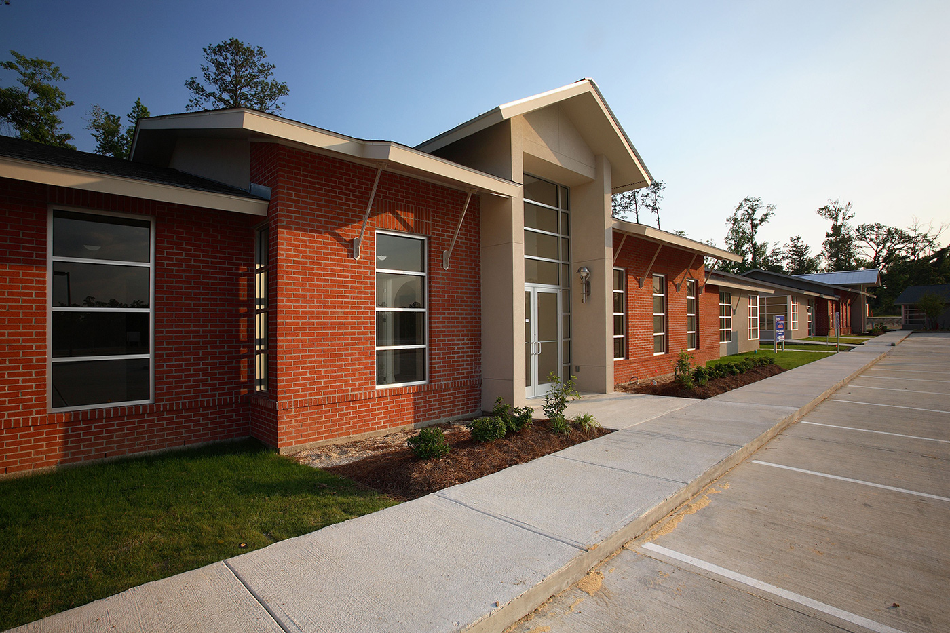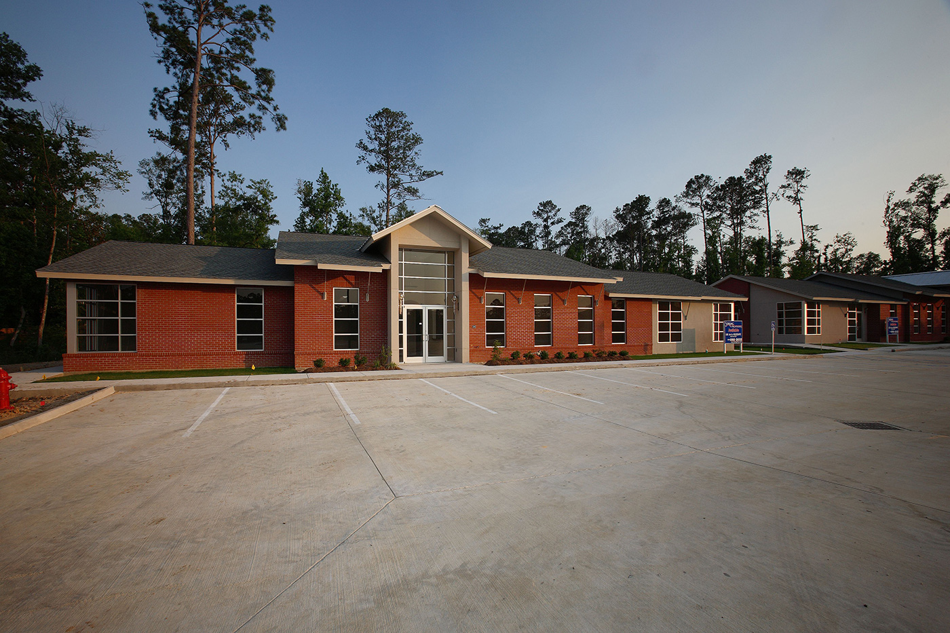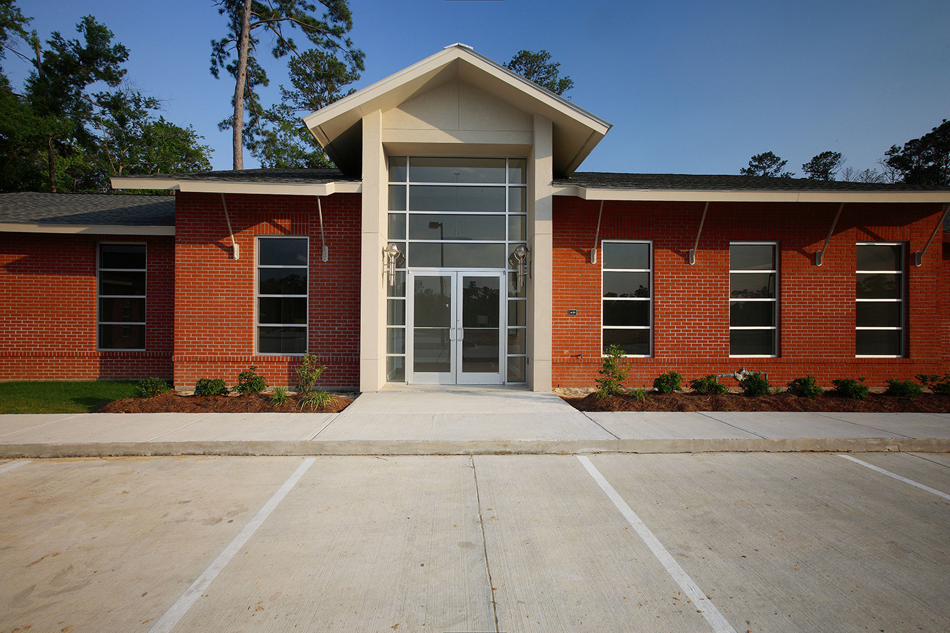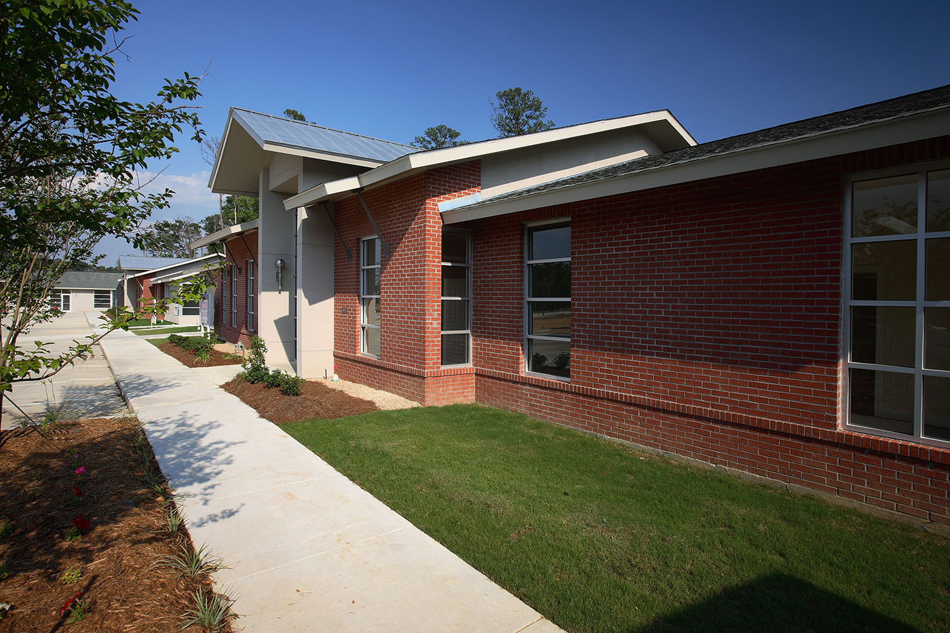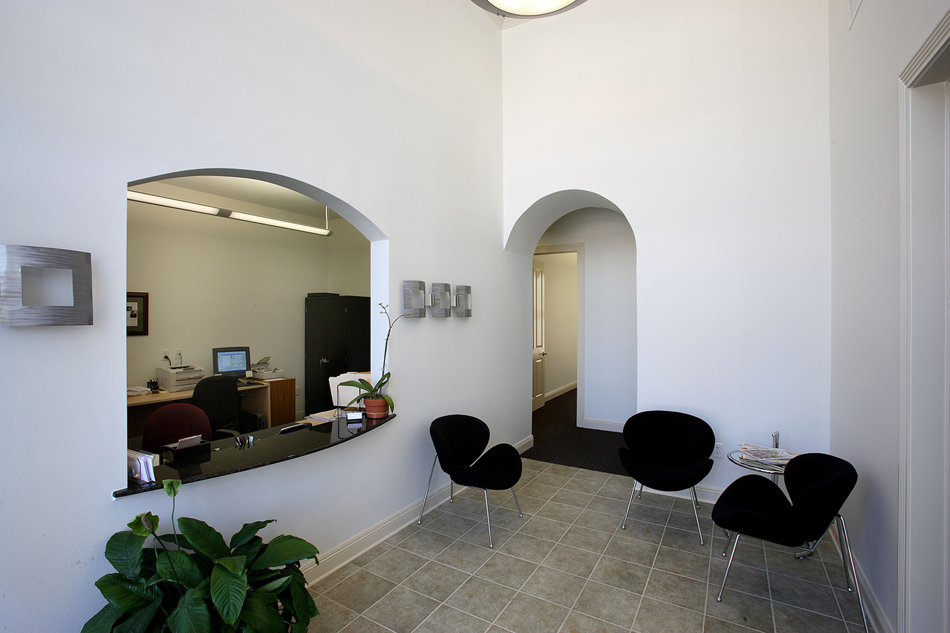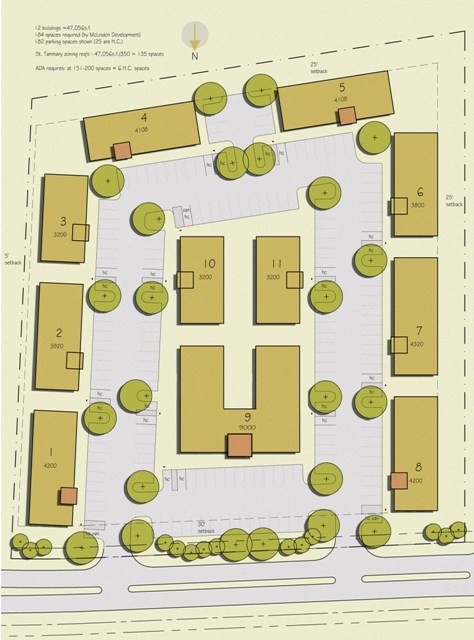Offices at River Highland
A master planned professional office park providing space that can be used as a single tenant 4,200 sq. ft. space or as two separate office suites – 1,500 sq. ft. and 2,700 sq. ft. Each suite is designed with a separate reception area, offices, meeting room, baths, storage, kitchen area and convenient parking. An architectural language was developed as a “kit of parts”, which could be manipulated and applied in various combinations to provide a homogeneous design amongst the 11 individual buildings.
