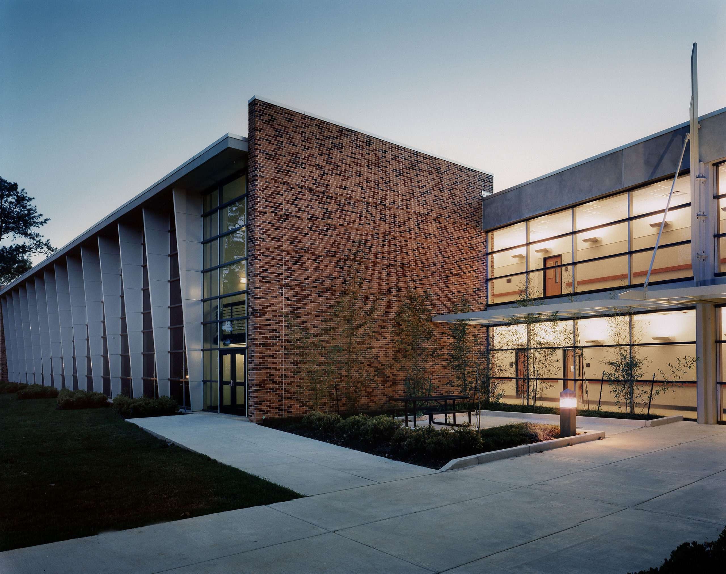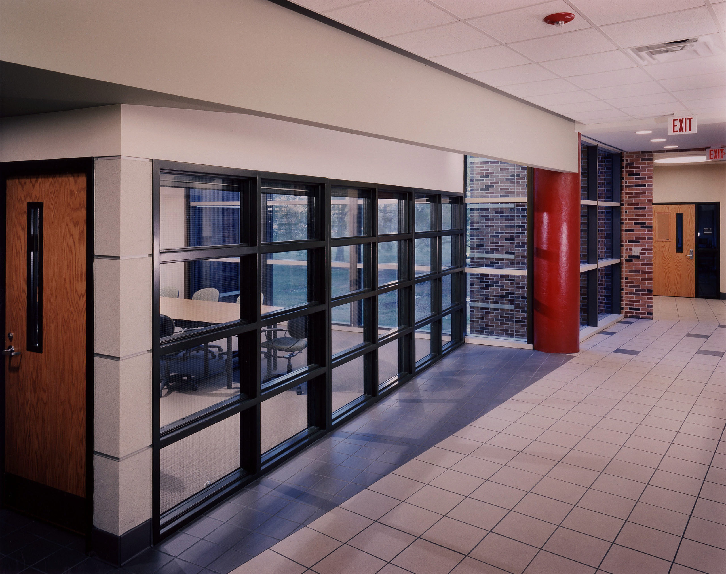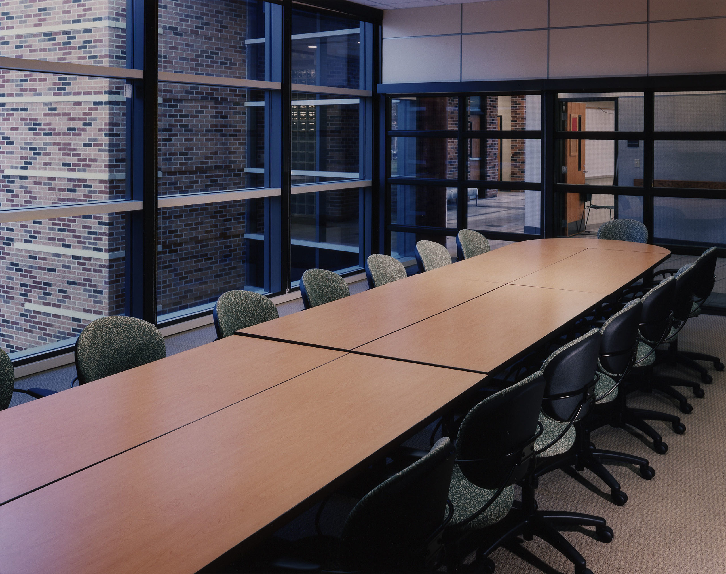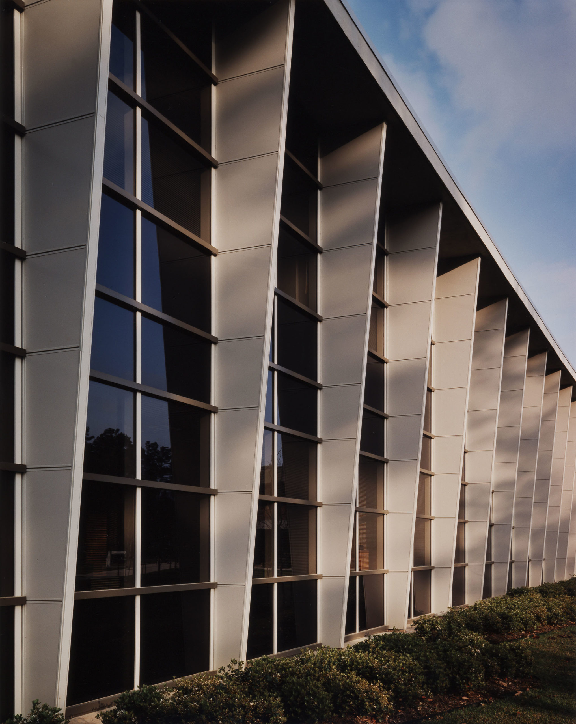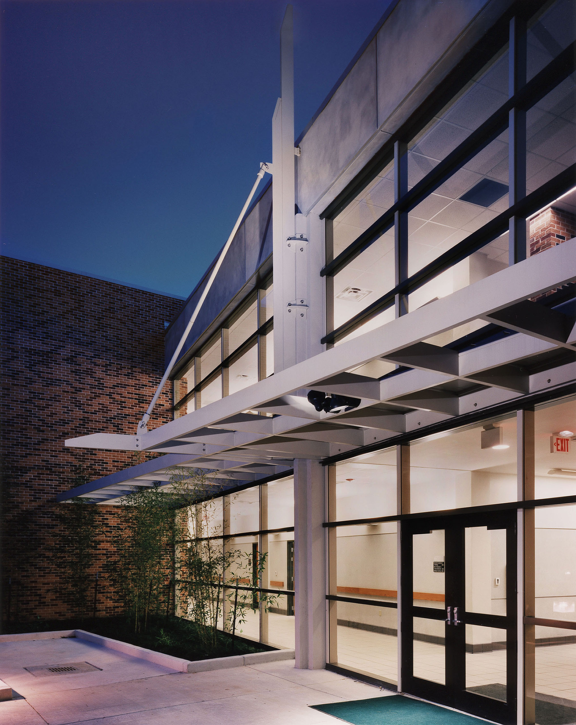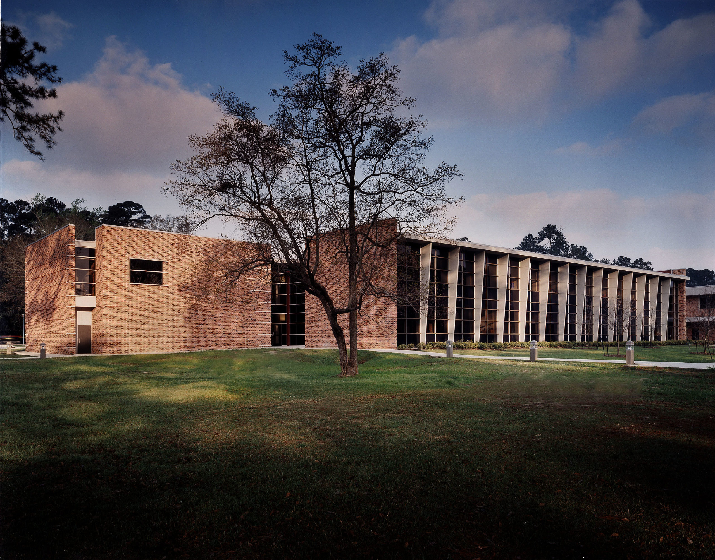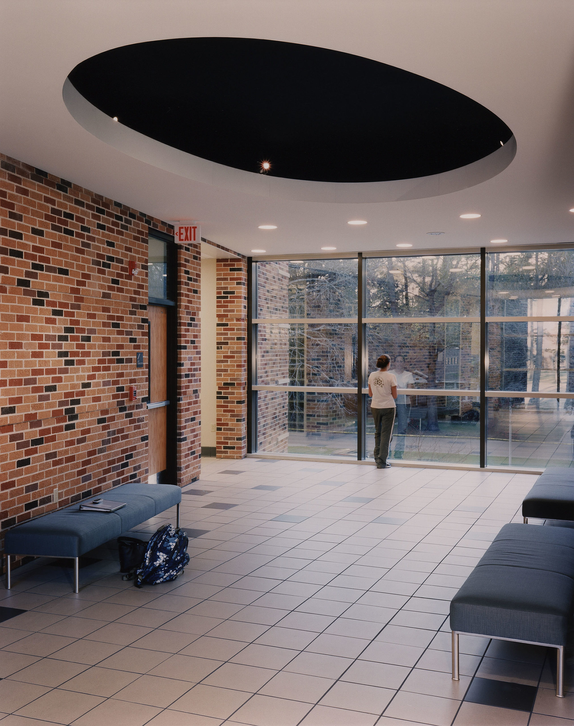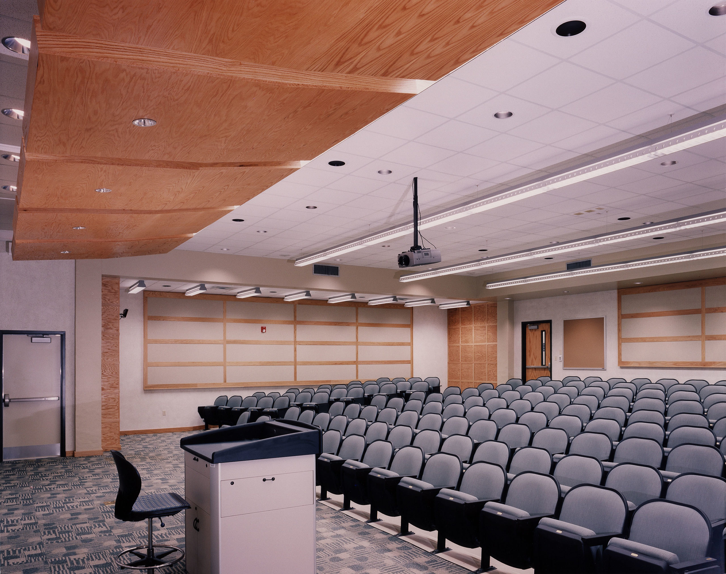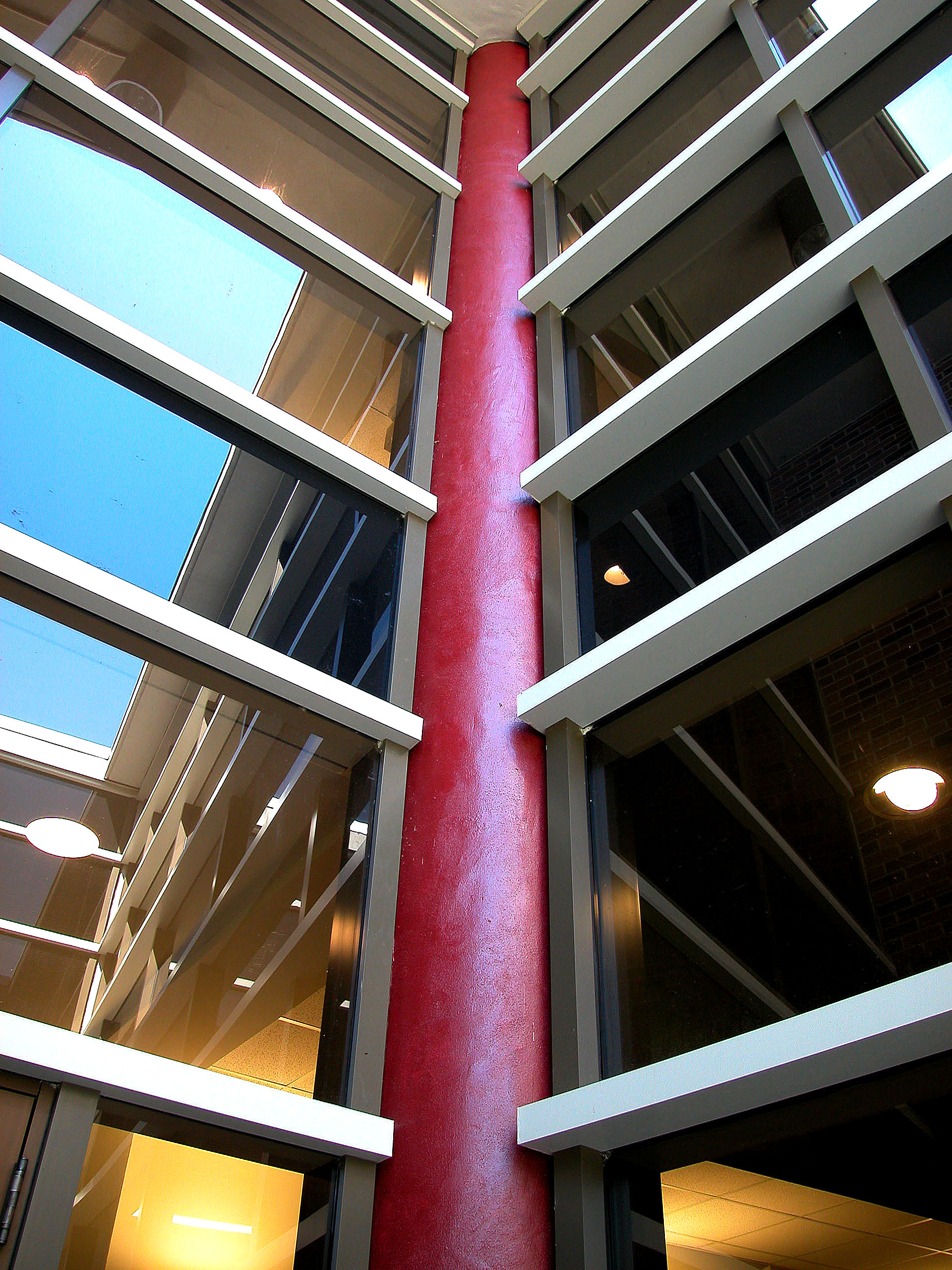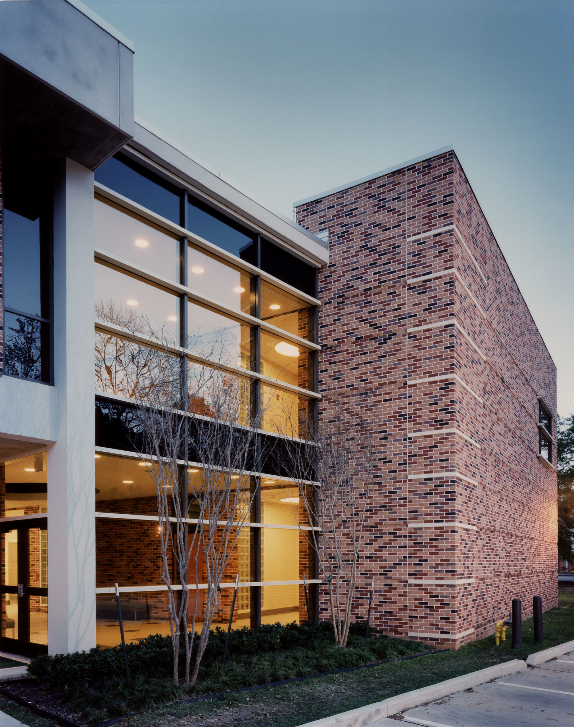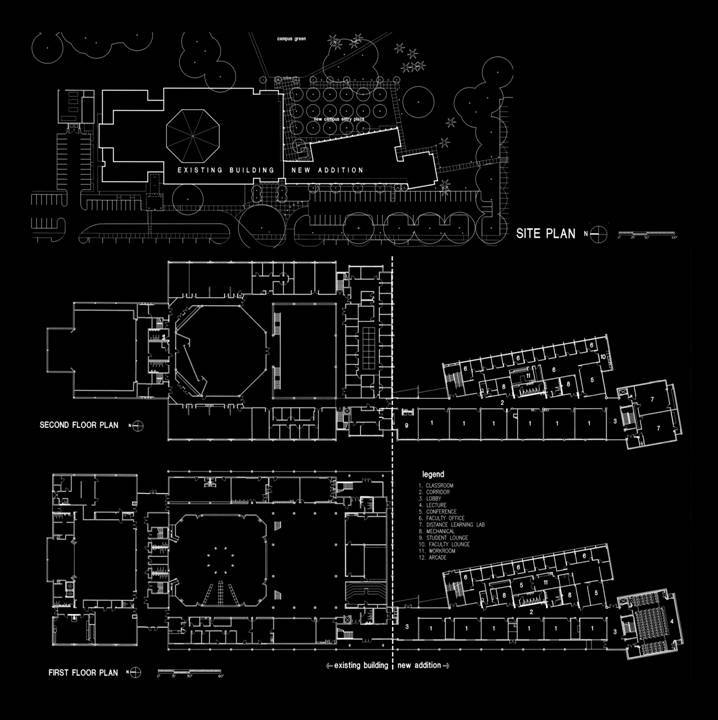Southeastern Louisiana University Charles E. Cate Teacher Education Center
The project consists of an addition and renovation to the late modernist Lab School & Teacher Education building designed in the 1970’s by prolific Louisiana modern architect John Desmond. The addition is comprised of 35,050 sq. ft. of spaces programmed as classrooms, distance learning labs, faculty offices and a 125 seat lecture hall. Special attention is given to formally and contextually link the street facade to the existing modern design. As the program develops into functions which are new to the building, the form, materials and plan begin to diverge. The end of the street facade is anchored by a masonry mass which is shifted 10 degrees from the purely pragmatic original building grid. The campus facade, also shifted 10 degrees and almost entirely glass, uses metal clad vertical fins to provide shading from the eastern sun. A spinal saw tooth corridor becomes a spatial dialogue between the classroom functions and the faculty departments. This spatial theme is intended to reinforce interaction between faculty and student teachers.
