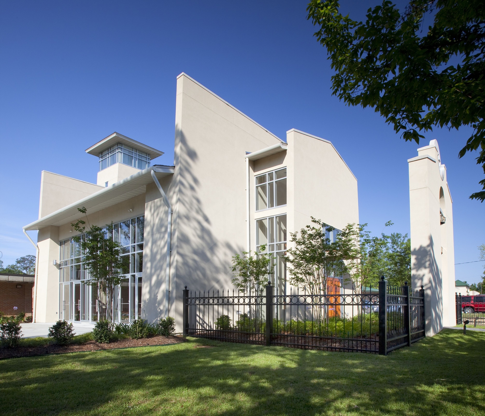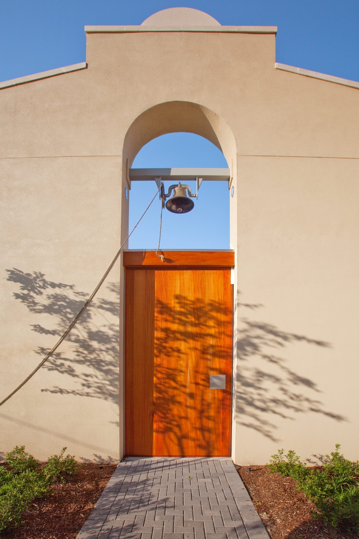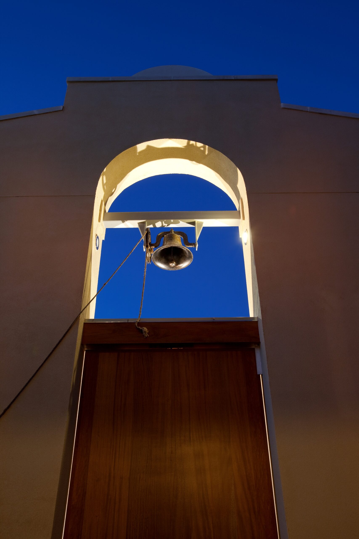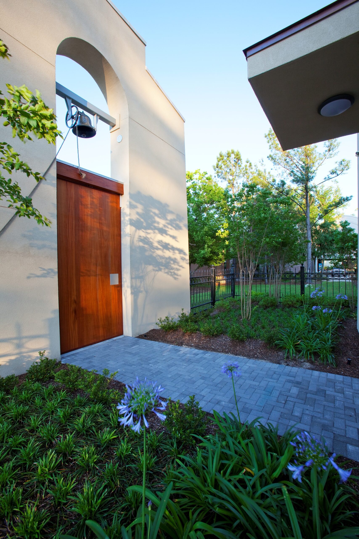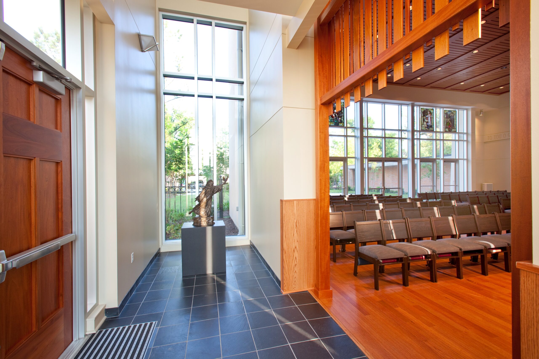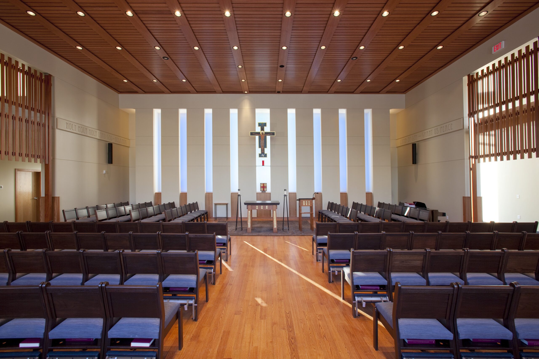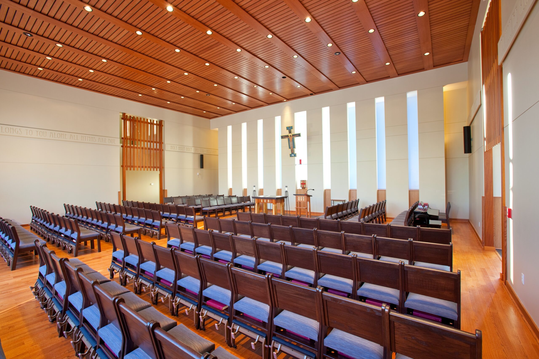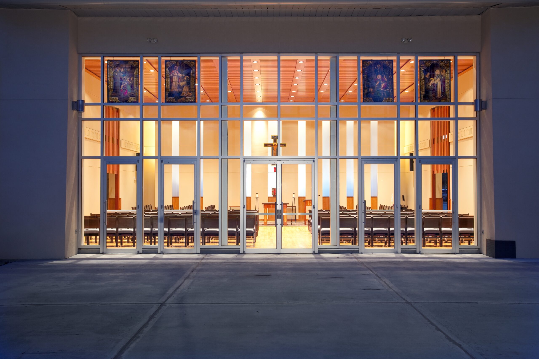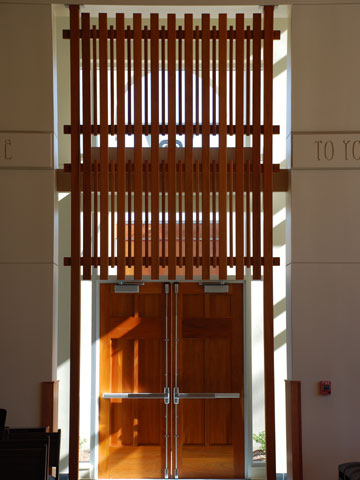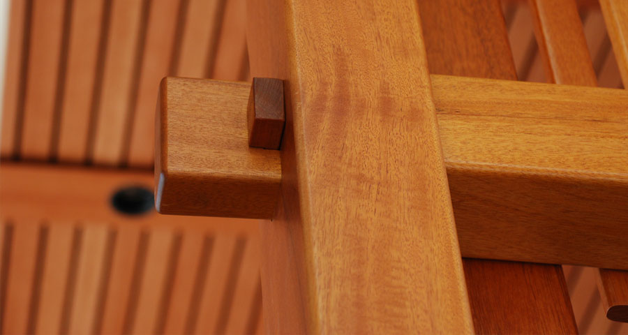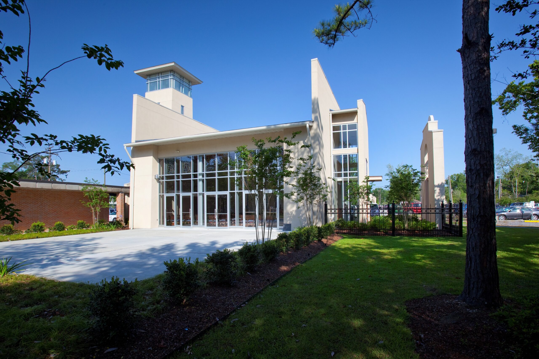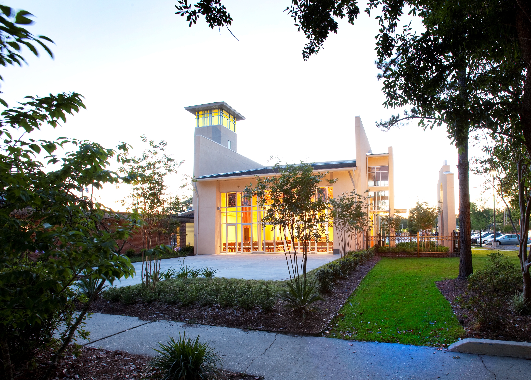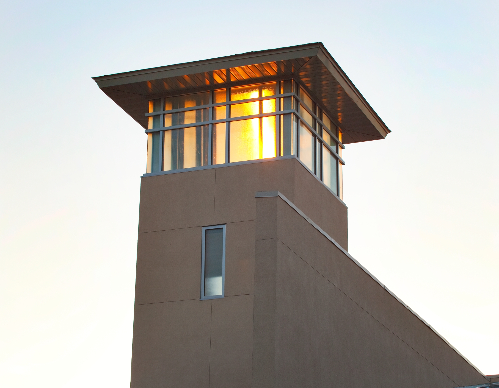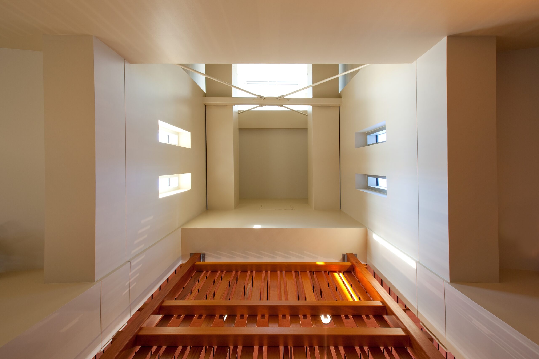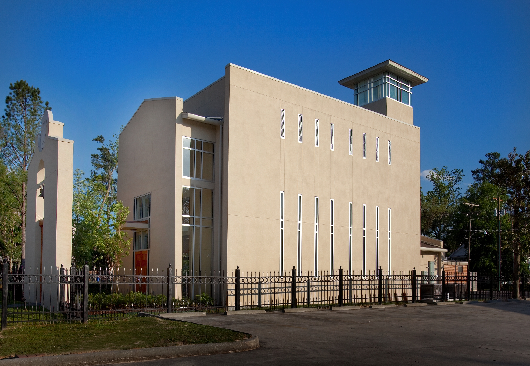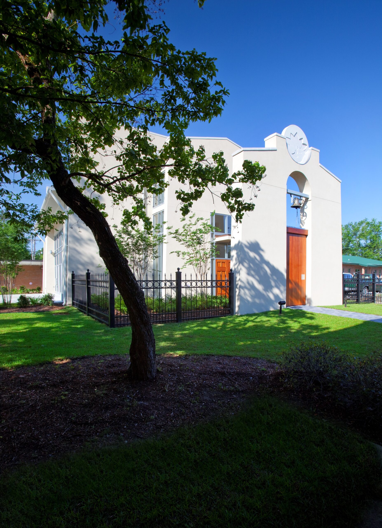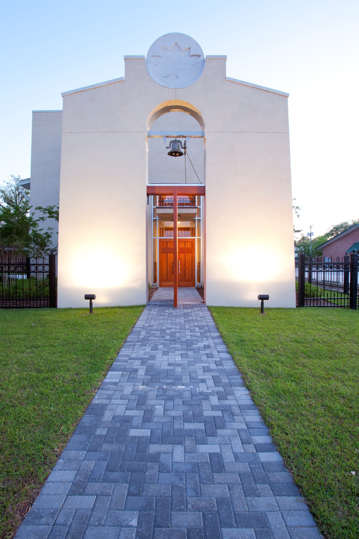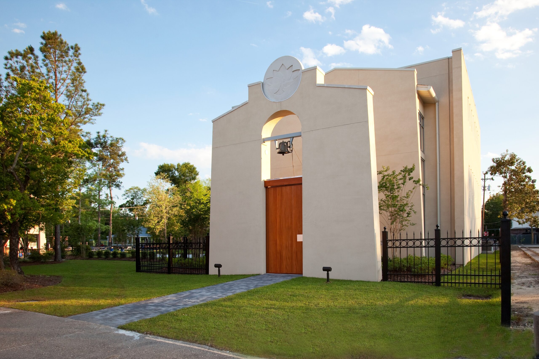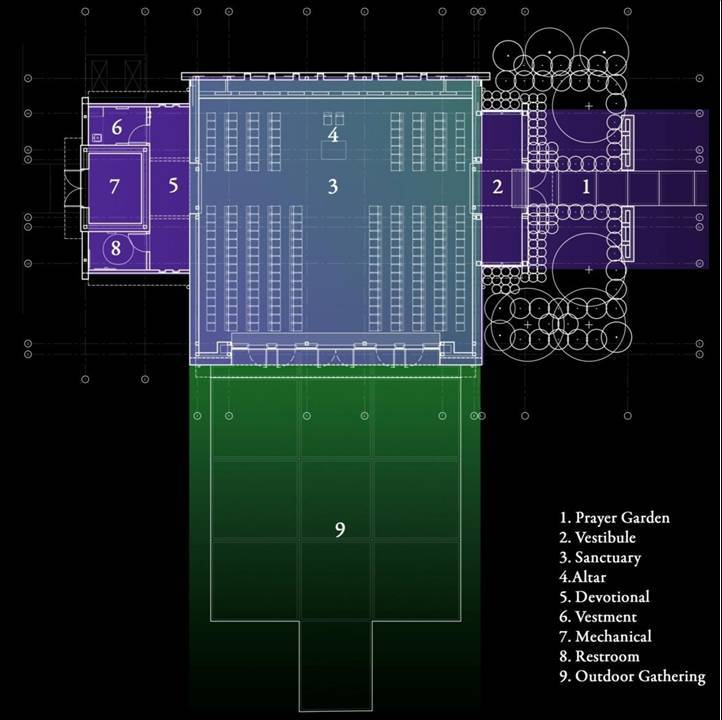Saint Scholastica Academy Chapel
The Chapel is located at the intersection of two main axes on the S.S.A. campus and is a key element to be completed from the recent campus-wide master plan. The chapel entry is aligned with the formal campus entry and developing promenade. Transversely, the orientation of the altar and seating is aligned with the campus green. An expansive glazed wall provides transparent visual access to this green space and plaza. A free-standing wall at the main entry provides a historical reference to the original campus buildings’ architectural language, detailed in the Mission style. Within the wall is a large solid mahogany wood door six feet wide and eleven feet tall. The door operates on a central pivot hinge. This large door provides a significant point of threshold into a small prayer garden surrounding the entry. This prayer garden serves as preparation for the sacred space to come.
Finishes within the Chapel are simple yet refined. The monolithic plastered interior walls are sculpted with a ribbon of scripture passages. The minimally detailed walls are balanced with a warmth of strip wood floors and ceilings. The west wall behind the altar is a catcher of indirect sunlight. Ten plaster monoliths are separated in series across the face of the wall and allow a blue hue to emanate from in between. The blue hue is created from a reflection of a blue painted surface behind each of the monoliths. A narrow slit of clear glass is positioned directly behind each of the monoliths. Neither the blue painted surface or the slit of glass can be seen directly from within the space. The effect is a subtle ghostly reflection offering a spiritual quality to the space.
