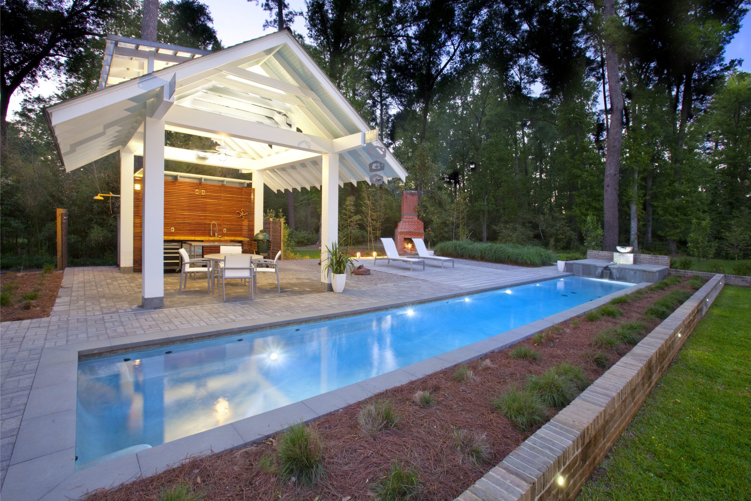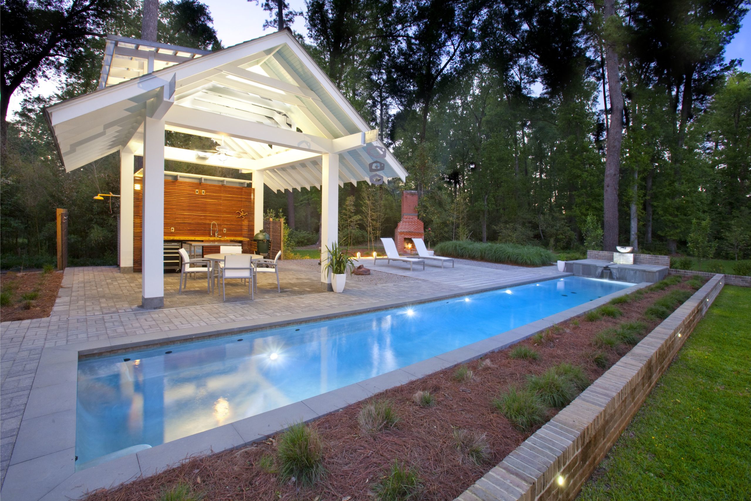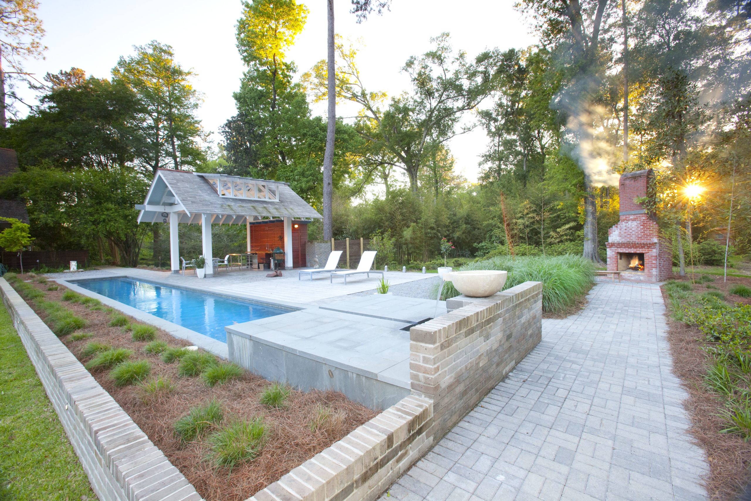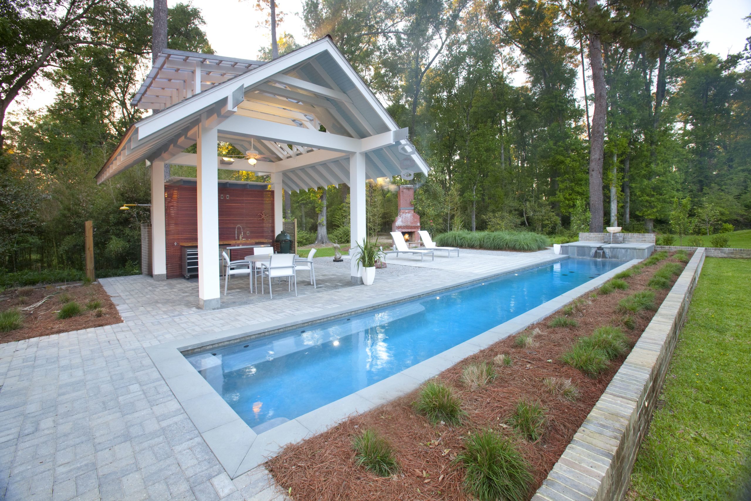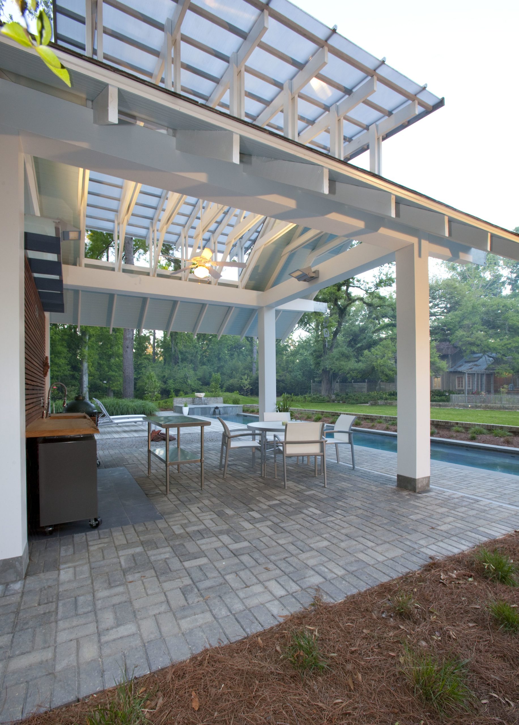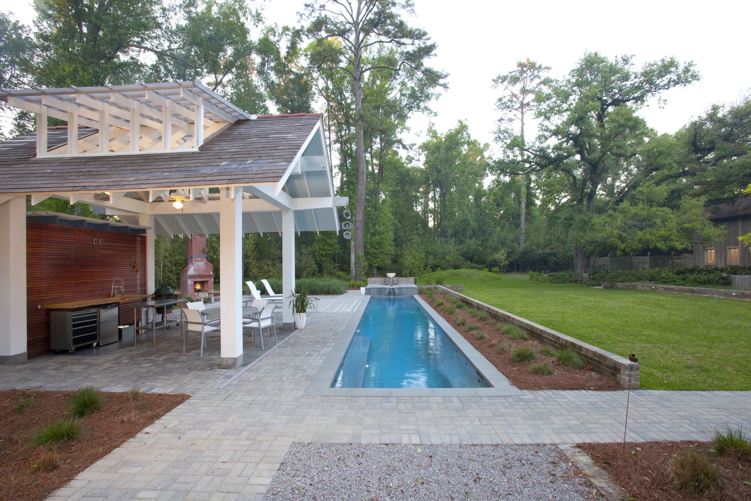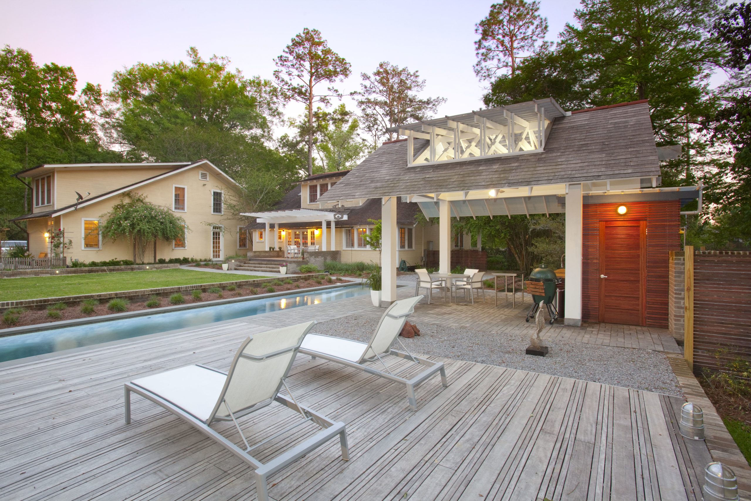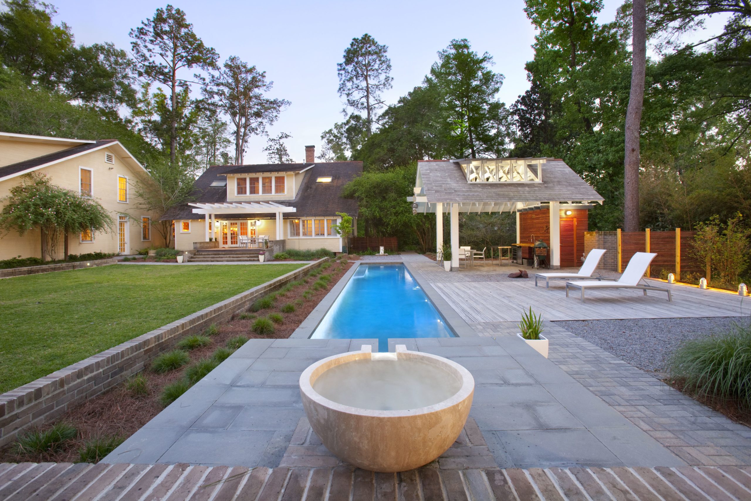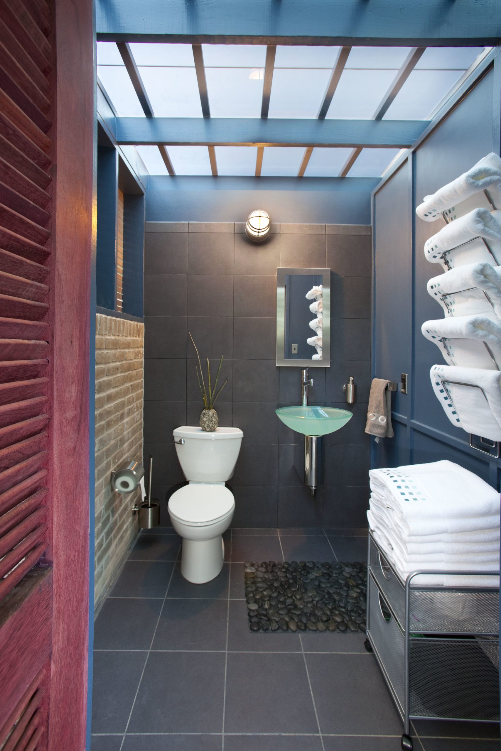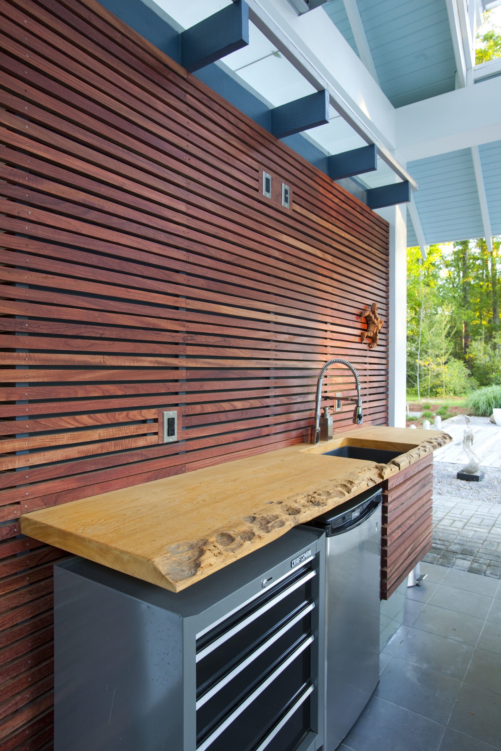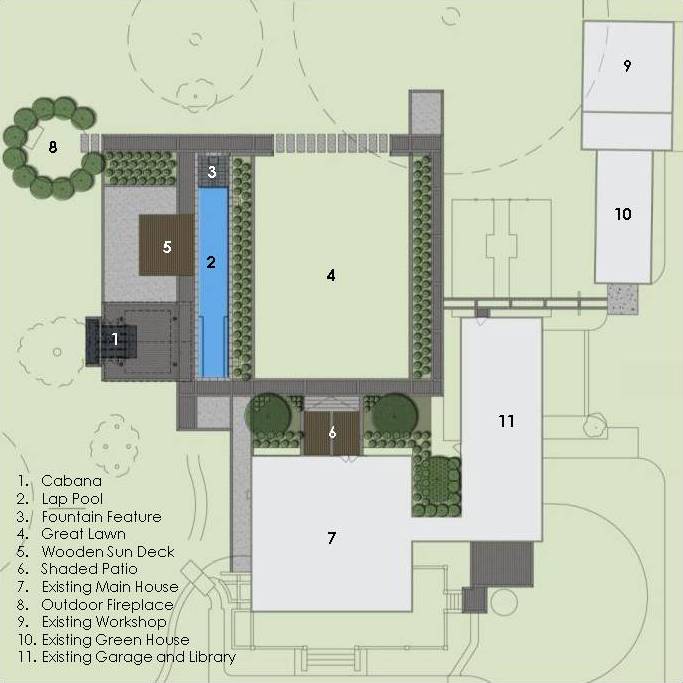Smith Pool and Cabana
The Smith residence, Barbara and Jeffrey Smith’s home, an arts and crafts house was approaching its 100 years in existence. The Smiths decided that the backyard needed a revitalization. The main house was a simple craftsman style, story and a half structure, that was originally constructed in 1912 by Dr. Lucis McGehee, a medical doctor who was community minded. The Smiths acquired the home in 1997 and completed an extensive renovation and addition which was begun and never completed by the previous owners. In 2007, Hurricane Gustav heavily damaged many of the trees on the 2.5 acre site, one of which destroyed a screened out-building located in the backyard. This event was a genesis of the backyard revitalization. The removal of the tree and the out building created room for the new pool and cabana. The layout of the pool and cabana matches the garage and library addition on the west side of the property. The lap pool was 8’ × 50’ extending north with a fountain feature on the north end. The cabana sides are balanced with the garage addition location. Brick landscape walls were added to align with the original main house and extend the length of the pool. These walls frame a great lawn which extends north from the original house. The pools simple geometry is capped with a square stone coping and a brick deck.
The wood sun deck surrounded by crushed stone sculptured gardens extends west from the pool. The north terminus is a stone bowl with water flowing out into a basin which empties into a runnel in the raised stone platform then spilling into the pool. The south end of the lap pool has two facing benches creating a spa within the pool. The cabana takes its reference from the original house design. The open roof structure has four square columns and covers an areas of approximately 20’ × 24’. The roof shape matches the main house and includes shed dormers similar in shape to the original house design. The dormer roofs are polycarbonate allowing more natural light while maintaining the much needed shade under the cabana. A bathroom and storage element slips under the high roof on the west side and has a flat glass roof allowing natural light into the restroom. A brick wall screens the pool equipment on the west and is the one wall of the bathroom. The rest of the walls are slatted with purple heart over hardiboard. The outdoor kitchen has a 1500 year old cypress countertop. The back deck off the original house was added along with an arbor structure which includes glass panels for protection over the rear door. The brick end walls and steps tie the backyard together and frame the view of the great lawn. Other features includes an earth mound centered on the house as a north terminus view and an outdoor fireplace which is the remnant of the storm damaged screen structure. Roy T. Dufreche and Associates were the landscape architects.
