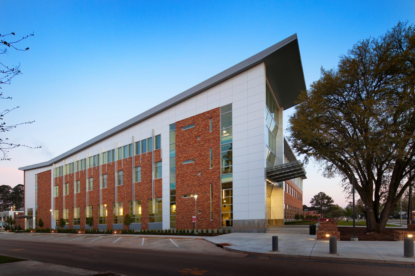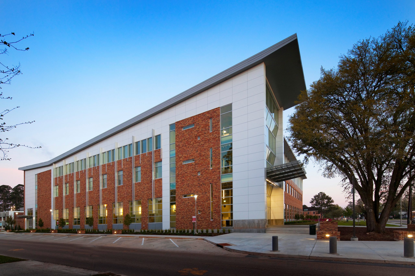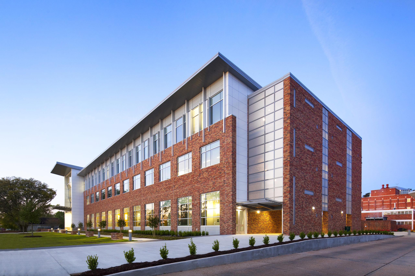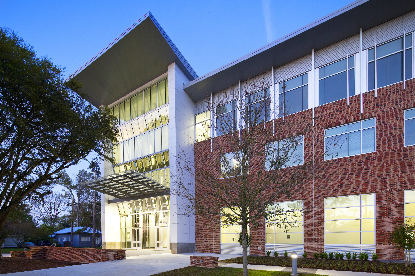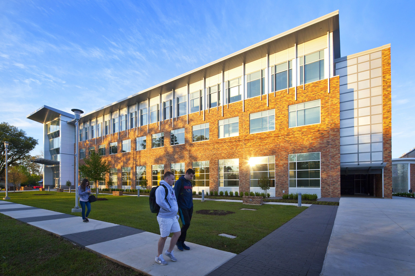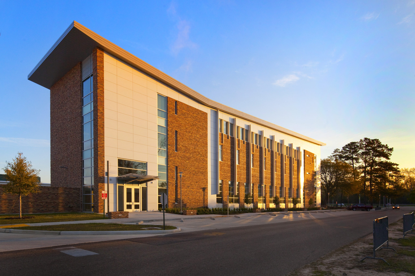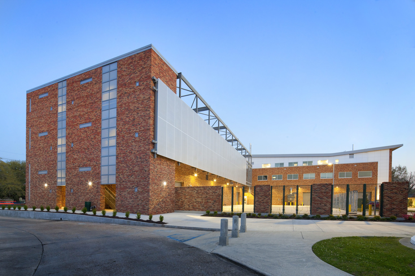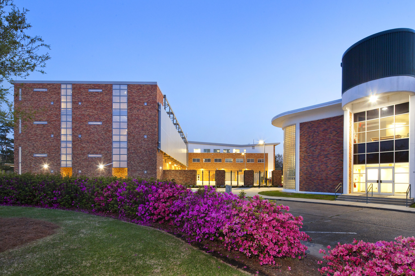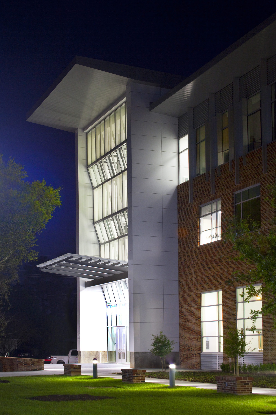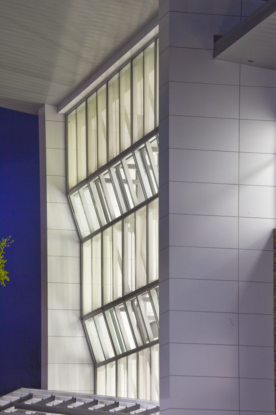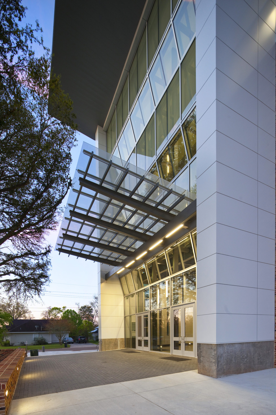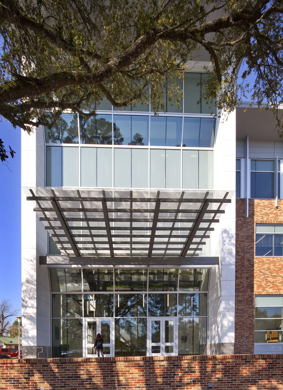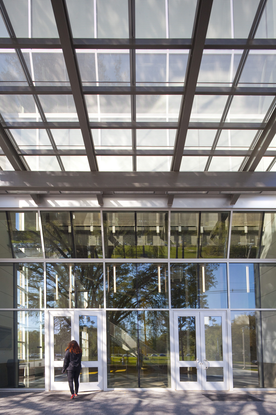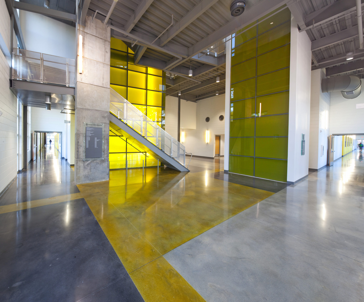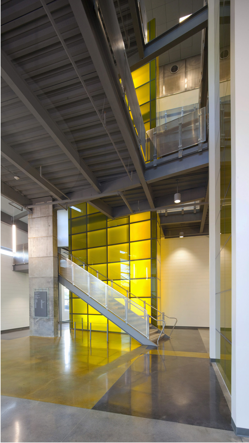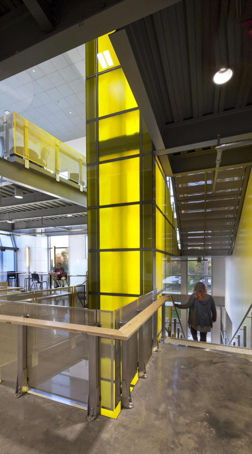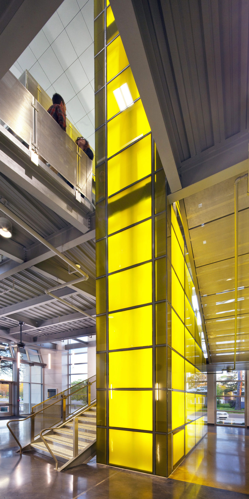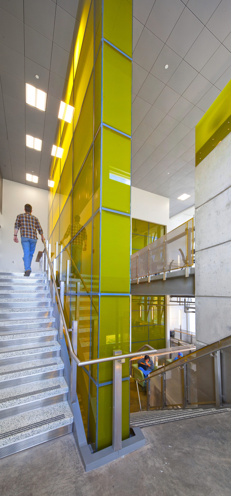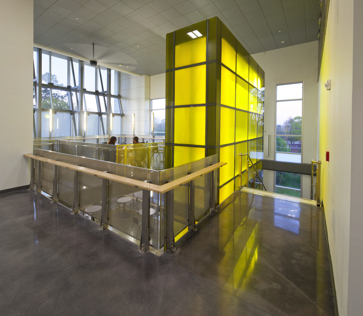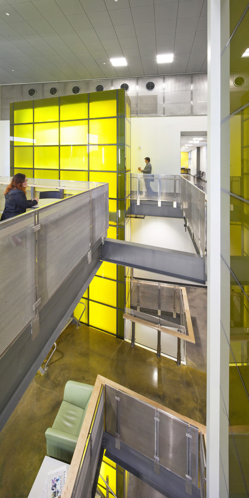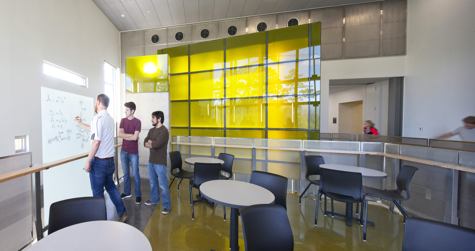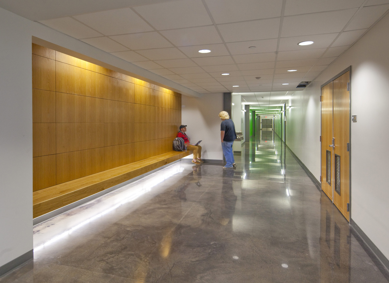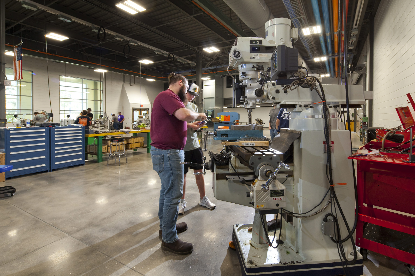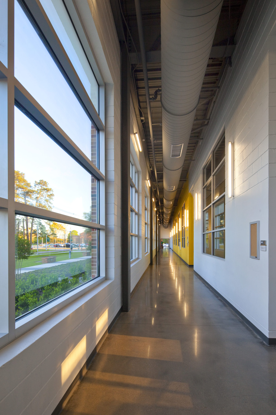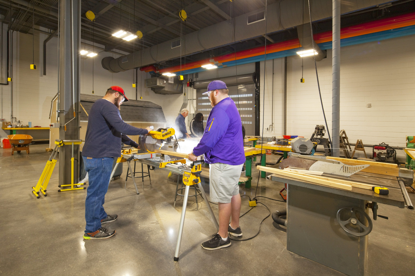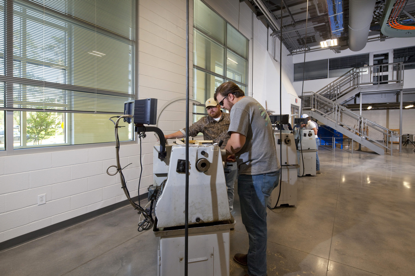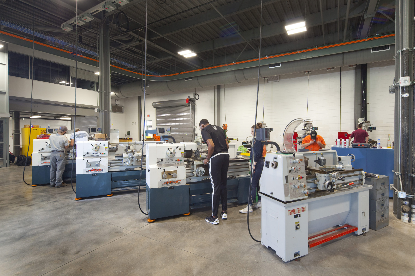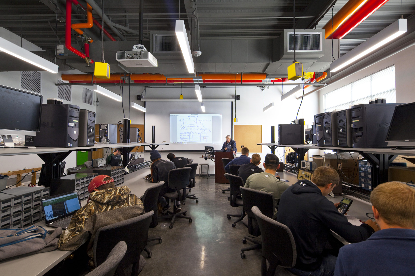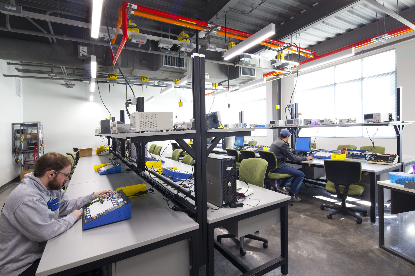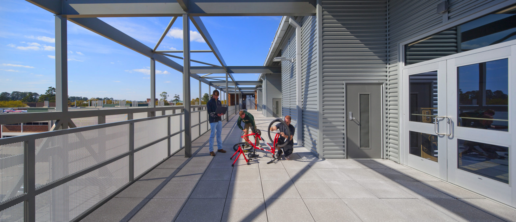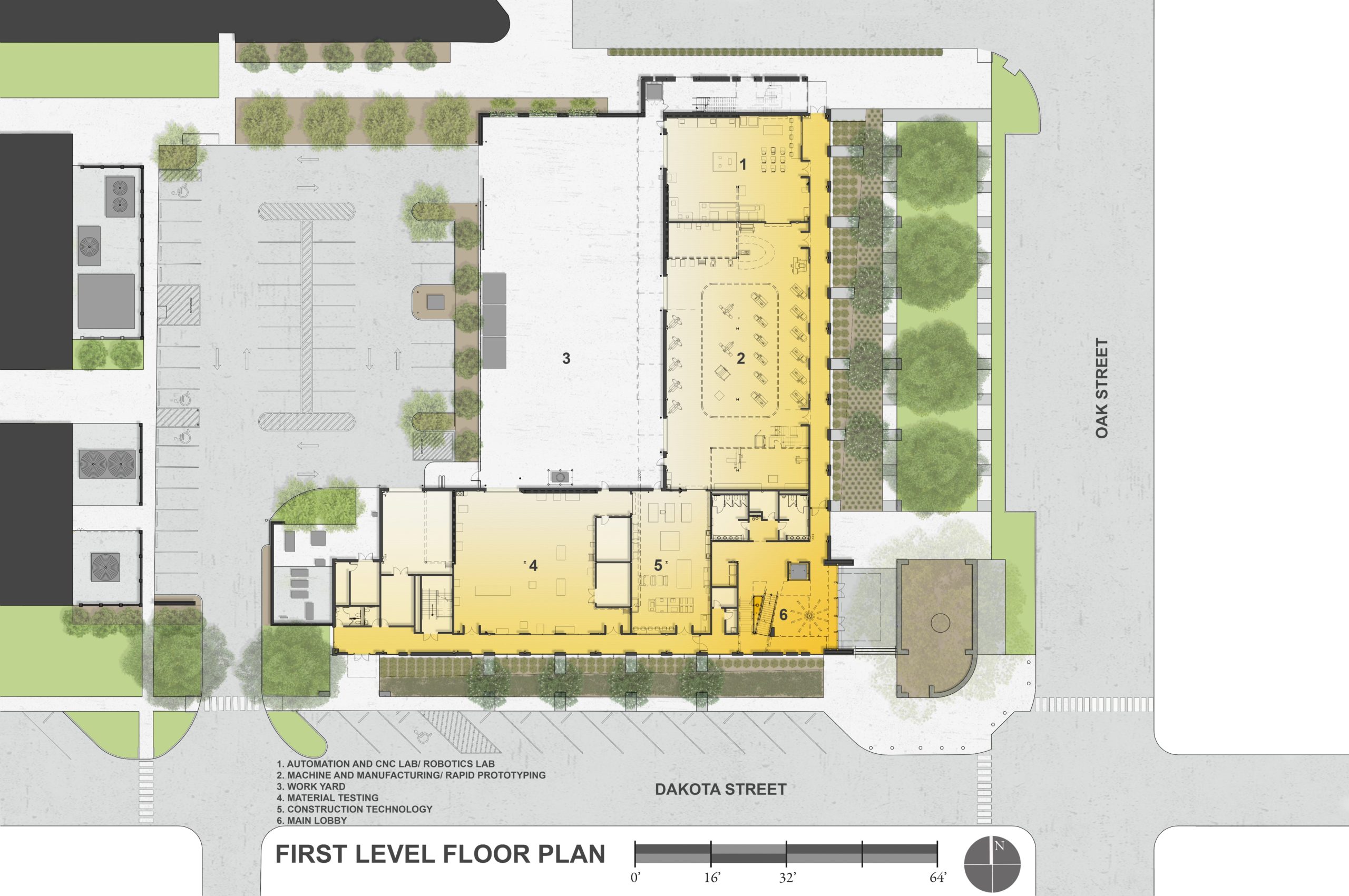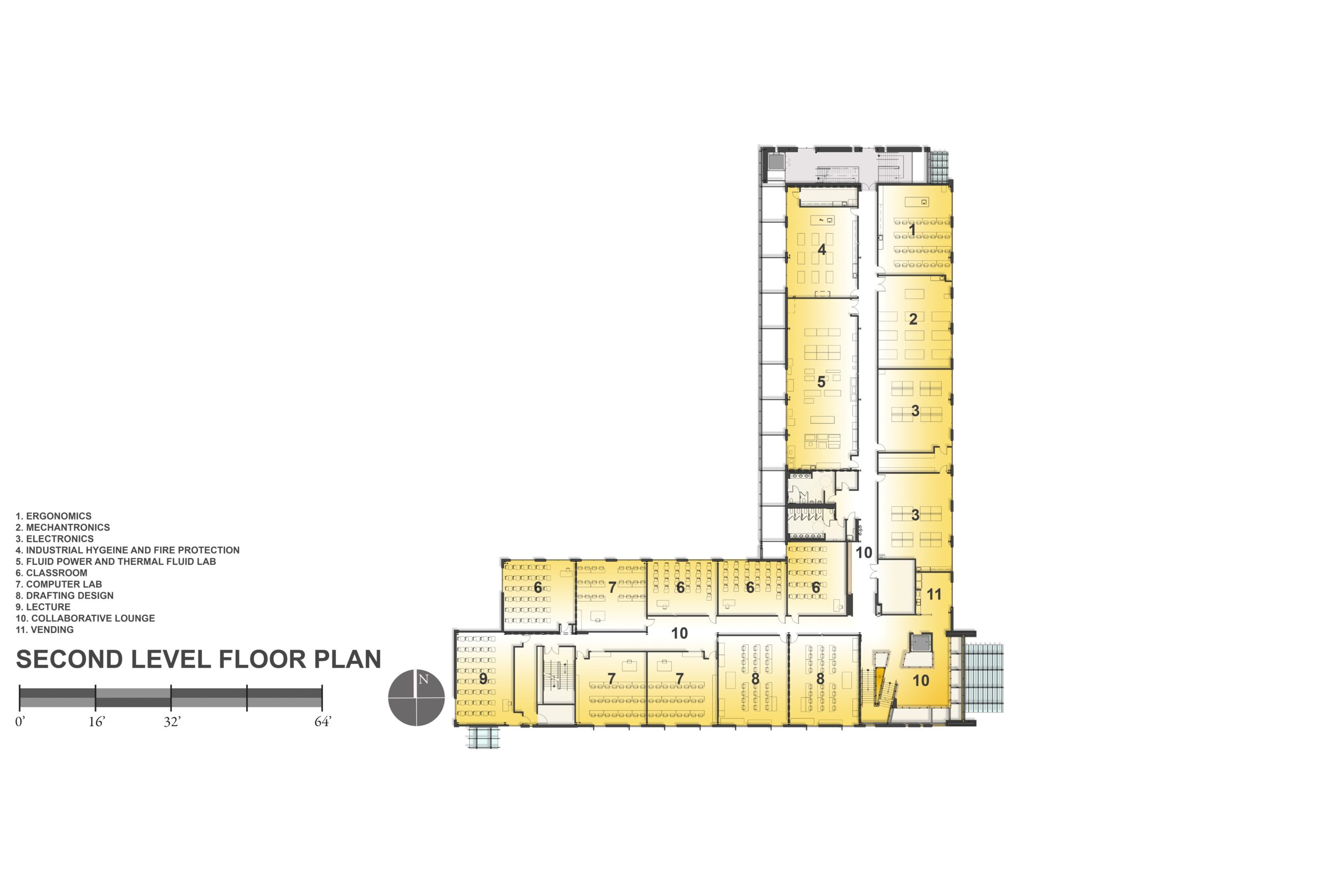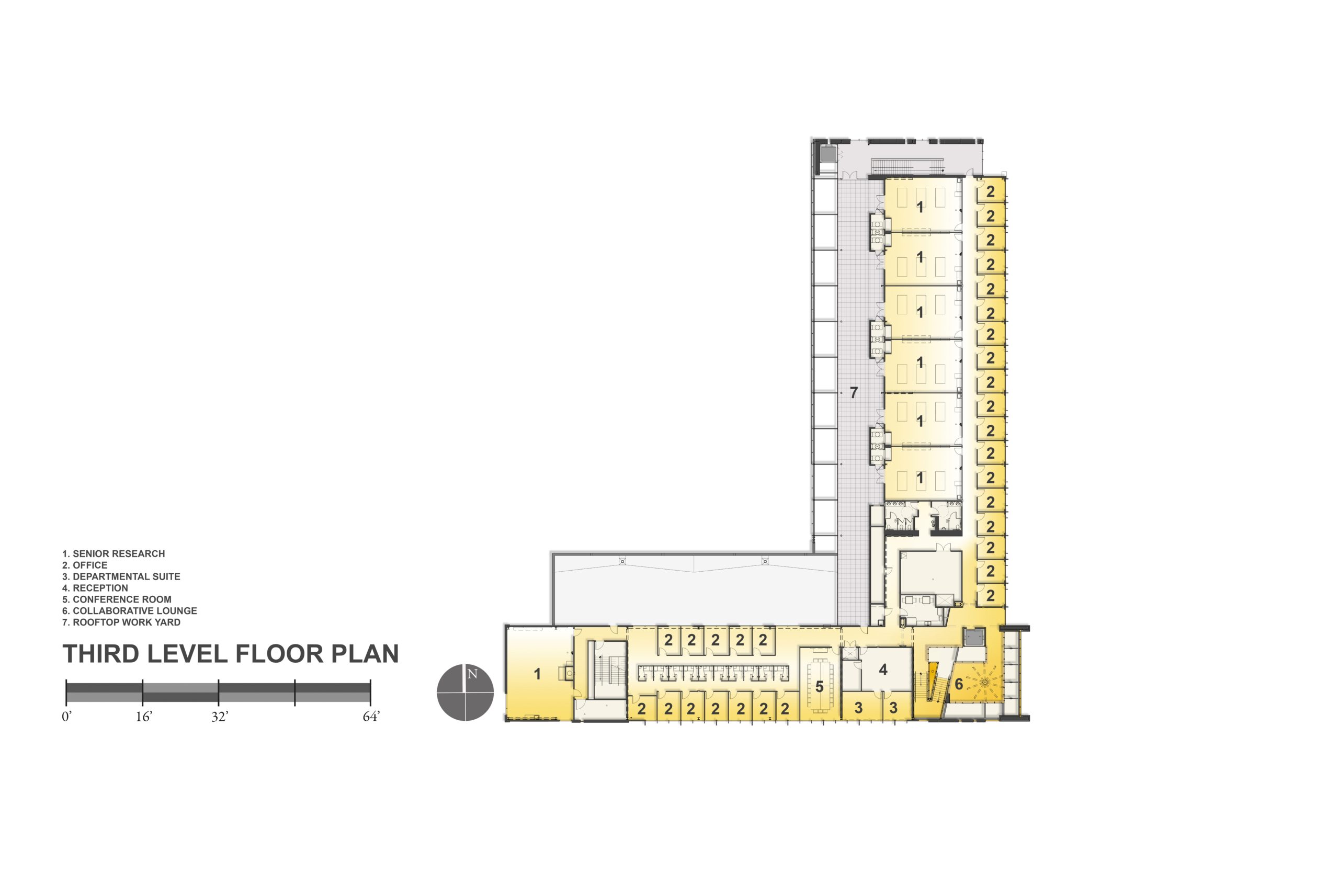Southeastern Louisiana University Science and Technology Building
It is the designer’s belief that it is a requirement today to develop educational places that address 21st Century needs in an academic community-based environment. Such an environment should completely support and allow work, play & study within a learning community.
After Hurricane Katrina, came a diaspora of faculty from various institutions in New Orleans, many of which landed at Southeastern Louisiana University in Hammond, Louisiana, one of the first stops north out of New Orleans. The Southeastern Industrial Technology Department was the beneficiary of many of these faculty. With the University’s vision, the conceptualization of a new facility was developed to address the needs of the 21st Century. The department’s mission is to “Support the economic development of the region by providing a premier, industry-relevant, undergraduate education, rich in real-world-ready experiences, undergraduate research, and a mixture of theoretical and hands-on coursework.”.
In the past, the University prided itself in the student career placement within the industry as ready to work. They recently joined a consortium of higher educational institutions that will supply work-ready individuals to the 2nd largest economic development announcement made in 2017, nationally. DXC Technology, Inc., one of the largest digital transformation companies in today’s world, has committed to the region the development of a center for digital transformation that will produce 2,000 jobs by 2025. This building and its products will feed this need.
The building designers collaborated with the building’s users and developed specific approaches to address the building’s purpose. The building itself was used as a teaching tool, where the building systems were exposed so that participants can experience and use these systems as examples. Laboratories spaces are transparent to exhibit to students’ work efforts, and students can see the on-going educational energy. Finally, the building addresses the 21st-century need of providing informal social spaces where students and faculty can collaborate in a community atmosphere for discussion and idea-making.
In addition to the specifics of this cutting-edge building’s internal working, the placement of this facility located on the extreme southeast edge of the campus anchors the edge of the campus. It offers an image of progress while relating to the historic core of the campus in a contemporary fashion.
The building consists of high bay laboratory spaces on the first floor, smaller labs, classrooms, and computer labs on the second floor, and faculty offices, research labs, and the department suite on the third floor. Many sustainable strategies have been integrated into the site design. Built-in controls for building operations have reduced energy consumption and cost.
Additionally, an apparatus was installed at the west facade of the building that serves a dual purpose. It is a west-facing shading scrim and veils a research-focused roof deck on the third floor. The scrim’s grid framework allows for the attachment of instruments such as wind turbines, solar photovoltaic panels, and various types of robotics-based research equipment for experimentation purposes.
