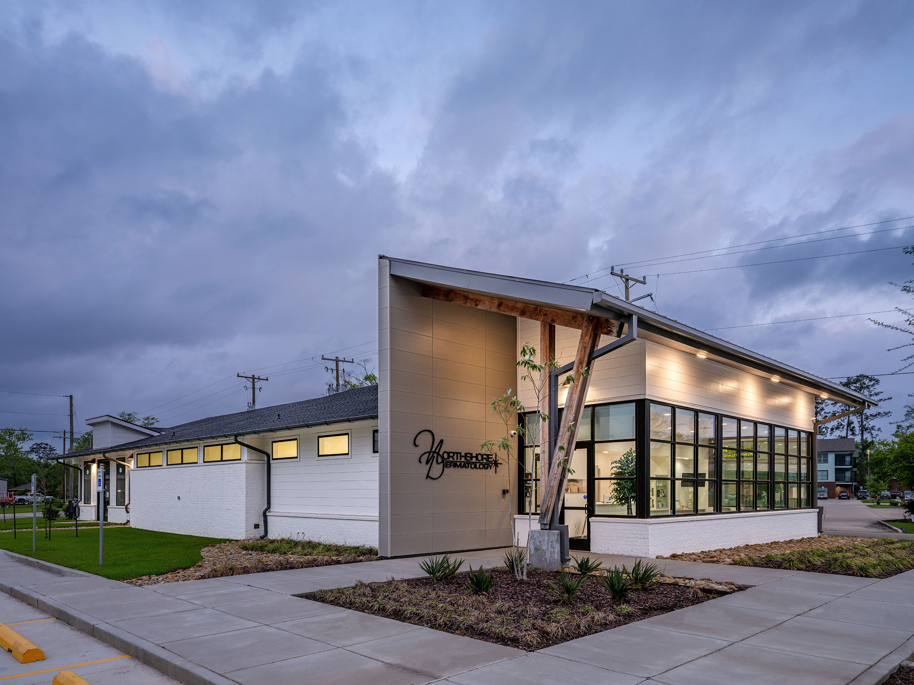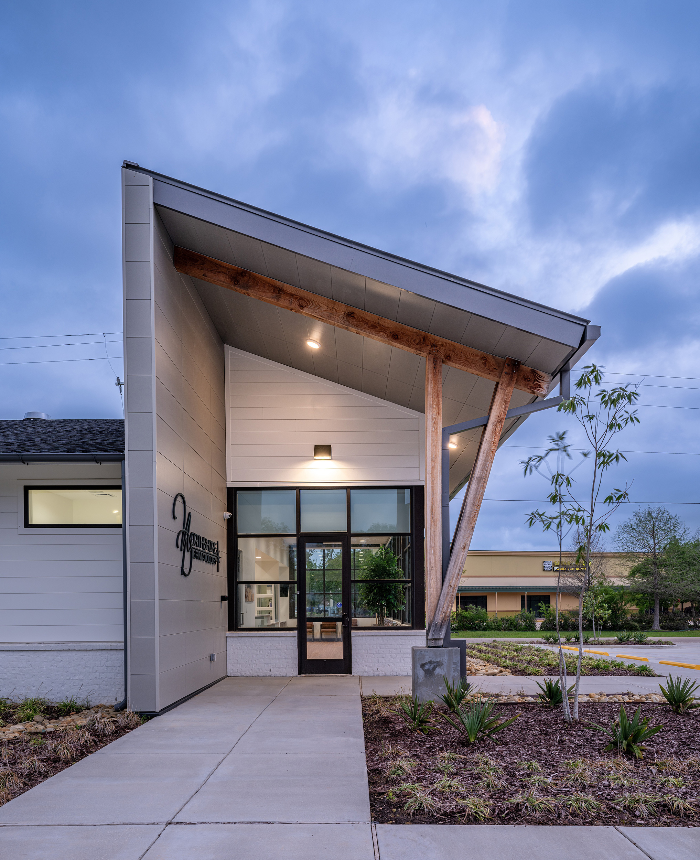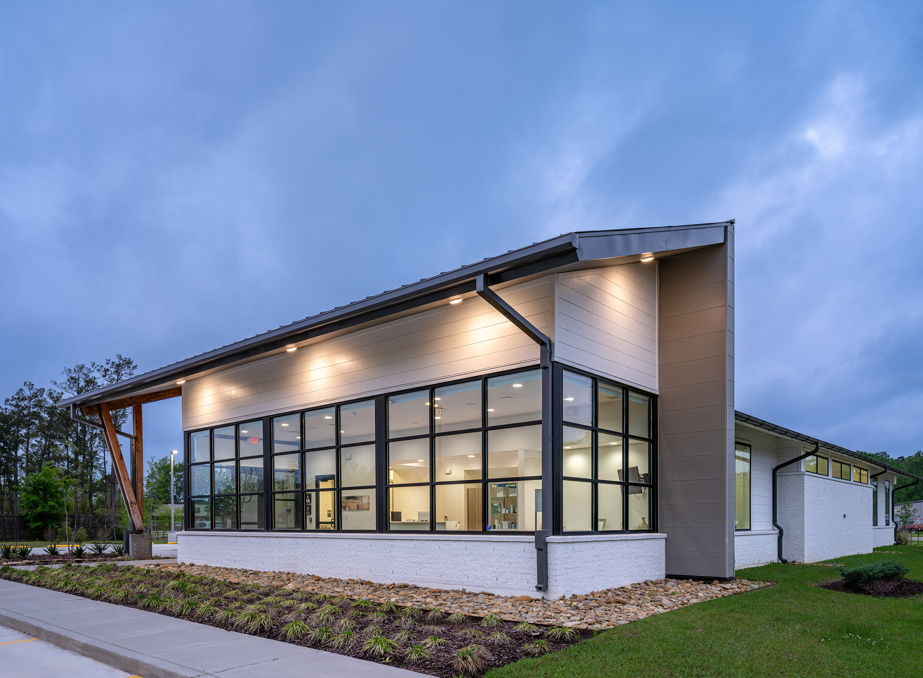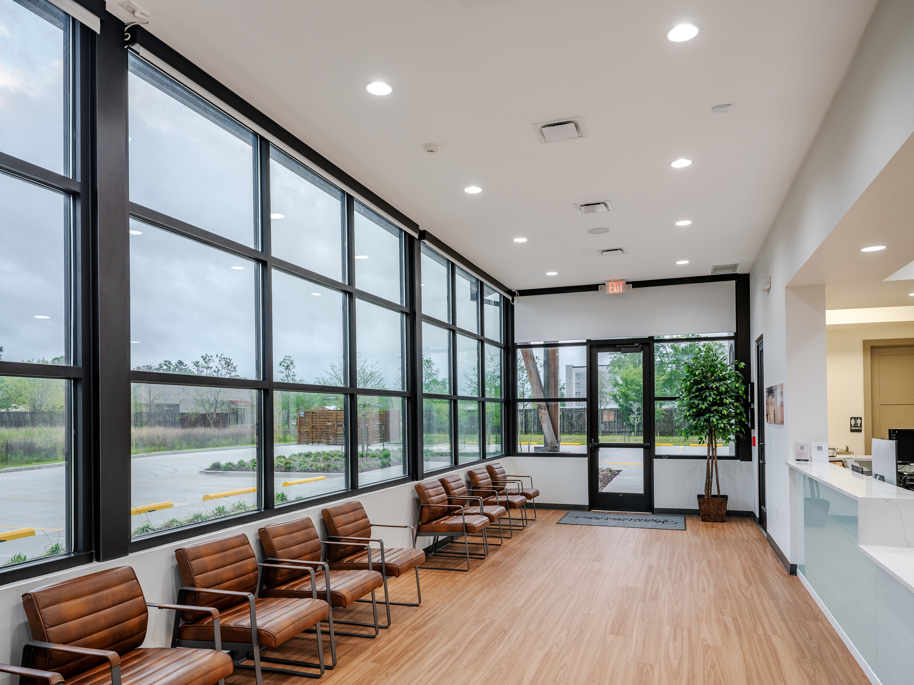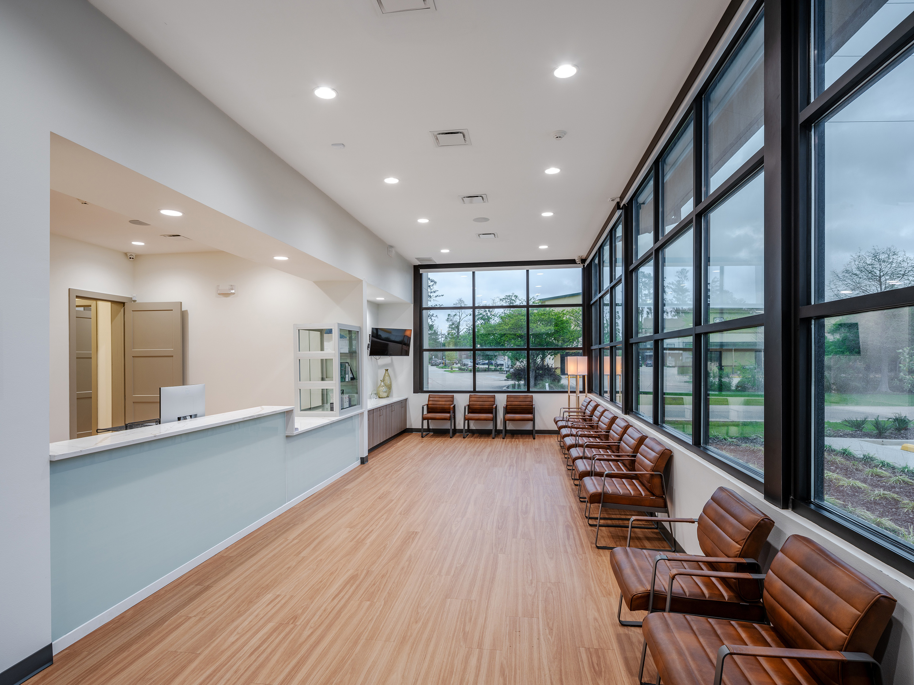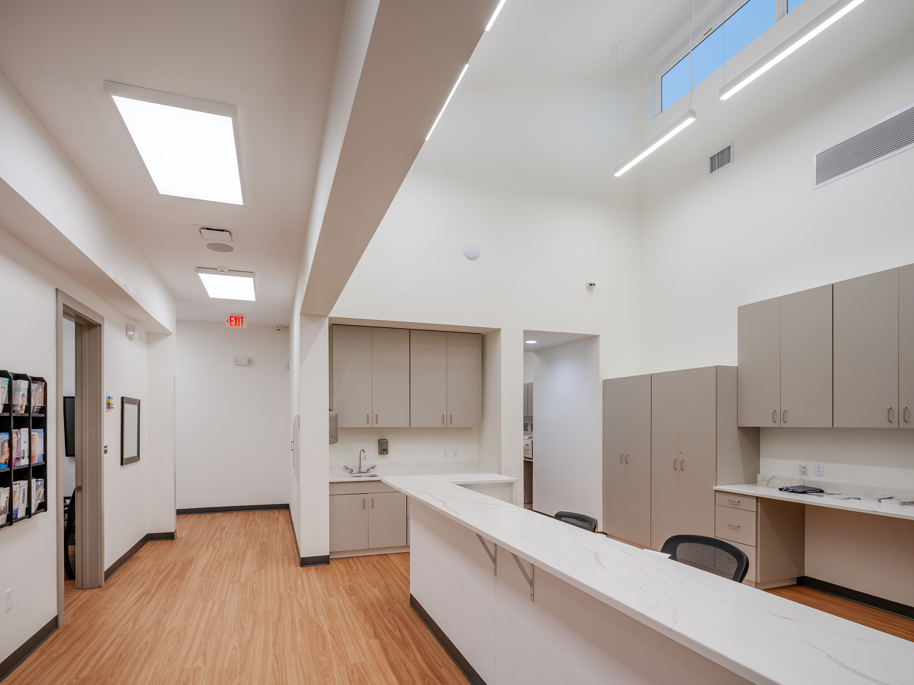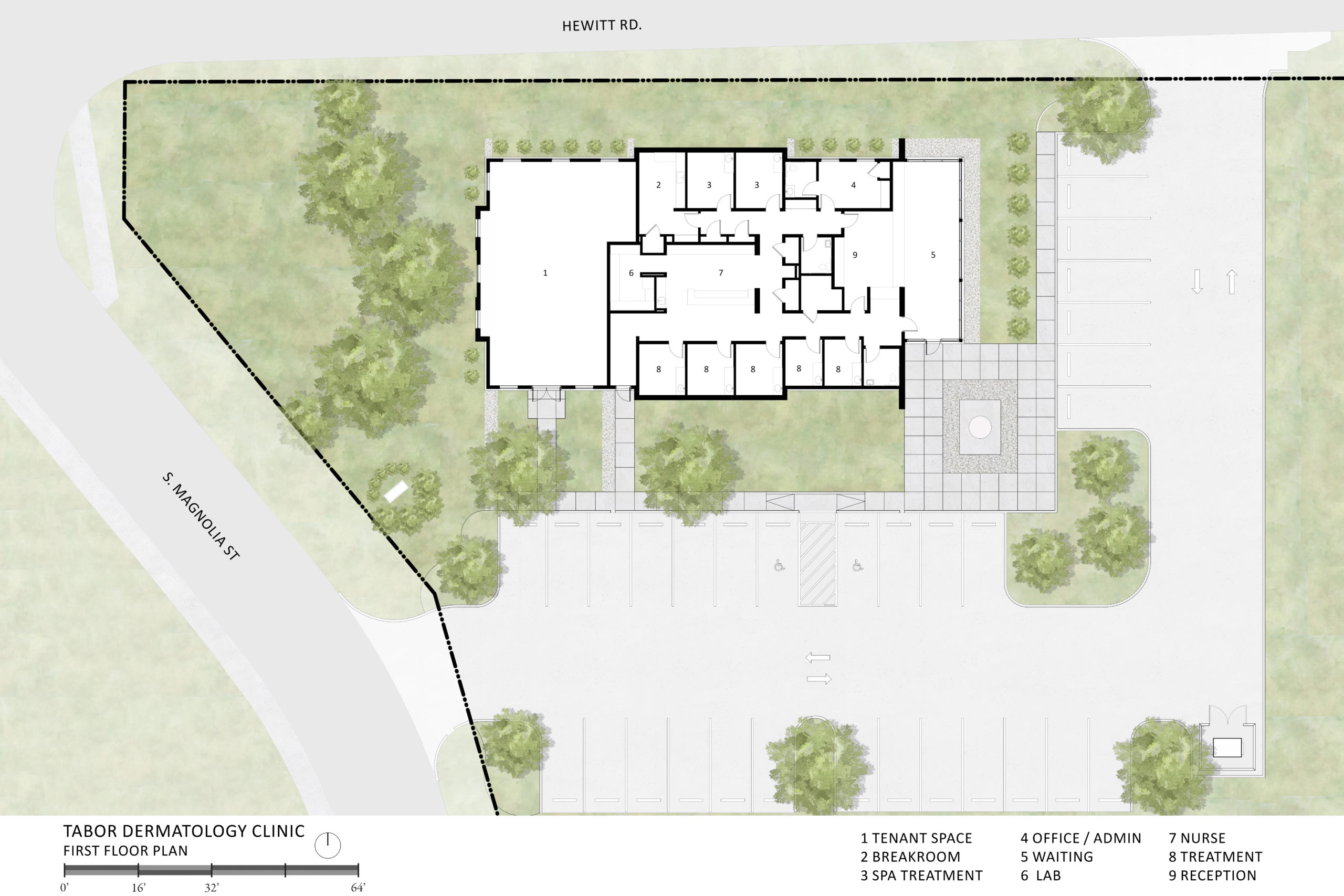Tabor Dermatology Clinic
This new multi-tenant commercial development includes a 3,800 sf dermatology office while also providing an additional 1,380 sf of tenant build-out space for a future business. Designed with both functionality and aesthetics in mind, the building features a timeless architectural palette that blends seamlessly into the surrounding context. The combination of painted brick, fiber cement siding, and expansive glazing creates a modern yet inviting façade that sets the stage for a premier healthcare practice. The building program required a welcoming and spacious lobby, centralized nurse’s station, lab, doctor’s office, treatment rooms equipped with the latest technology, and a spa treatment wing designed to promote relaxation and rejuvenation.
