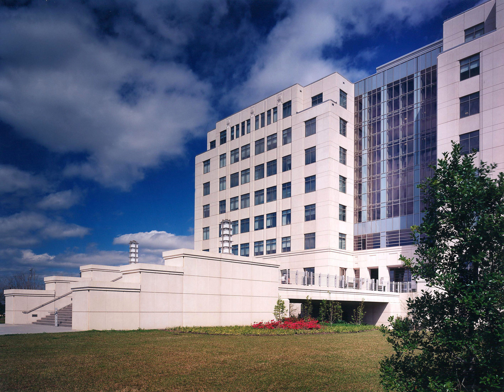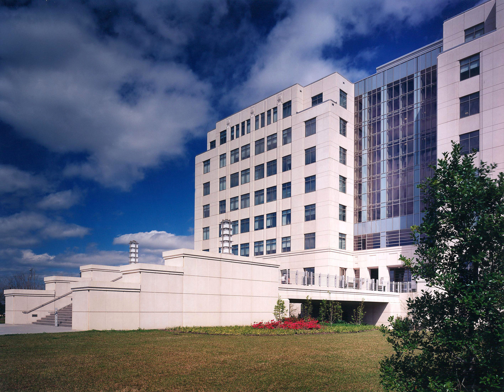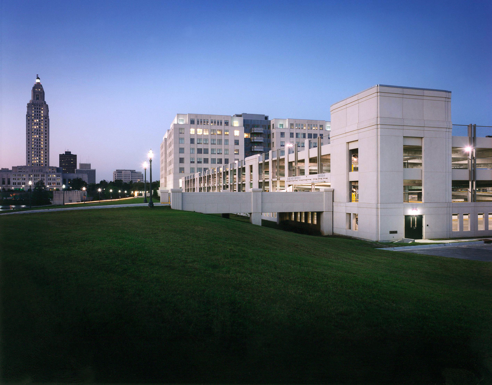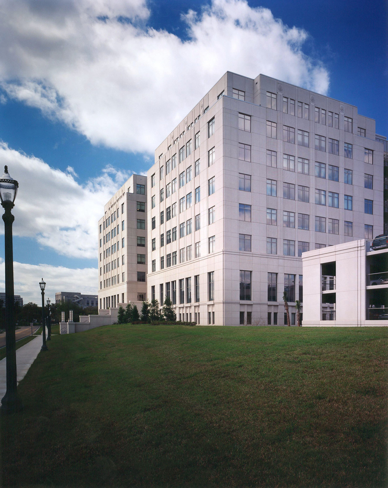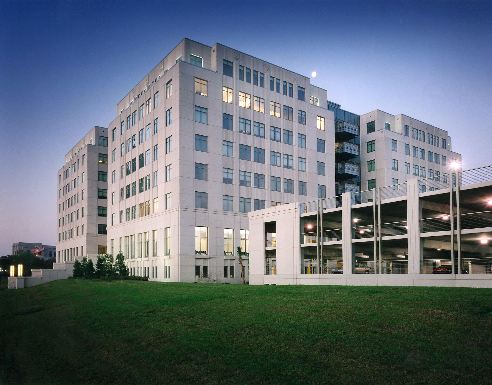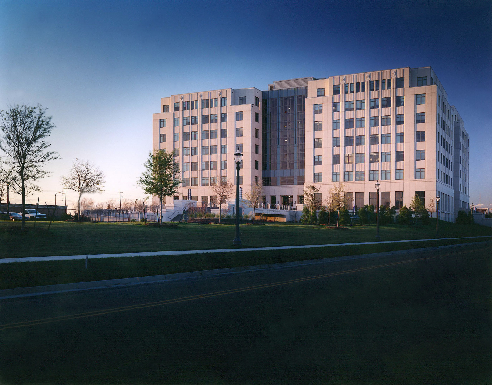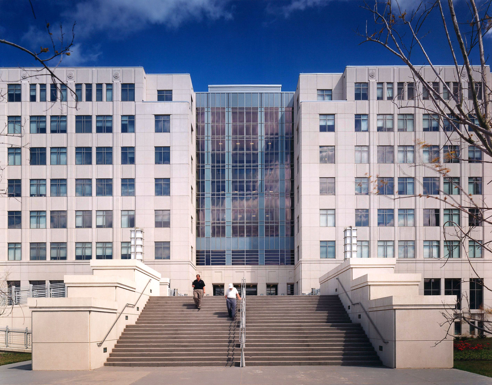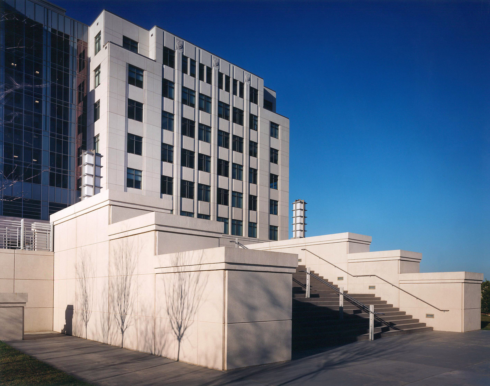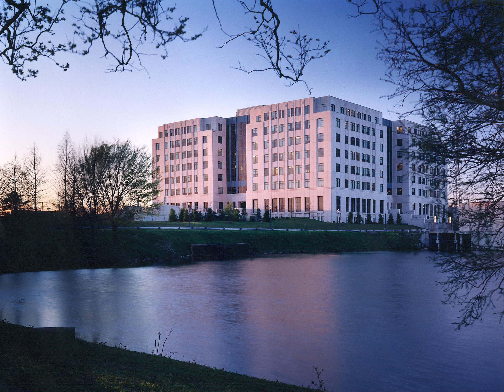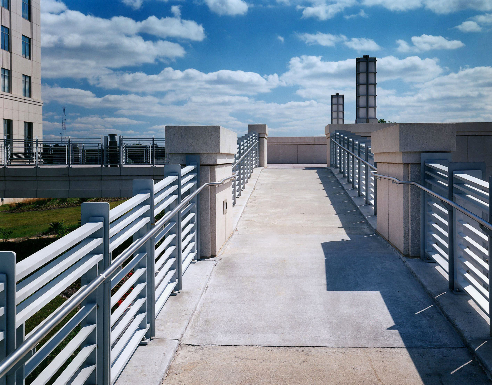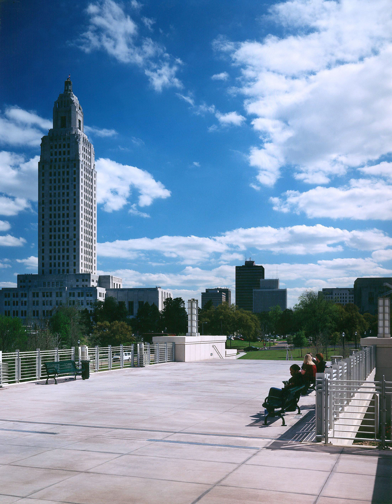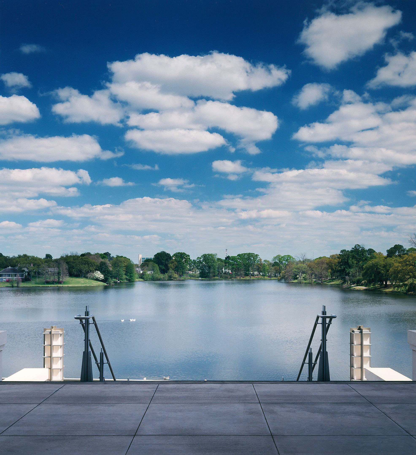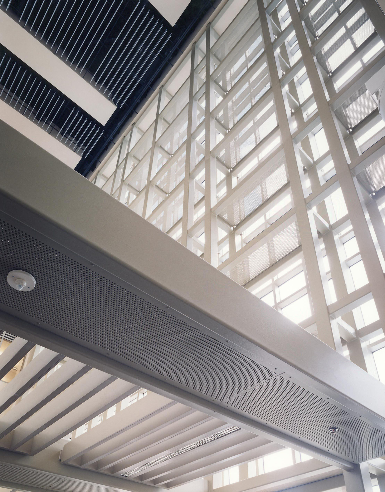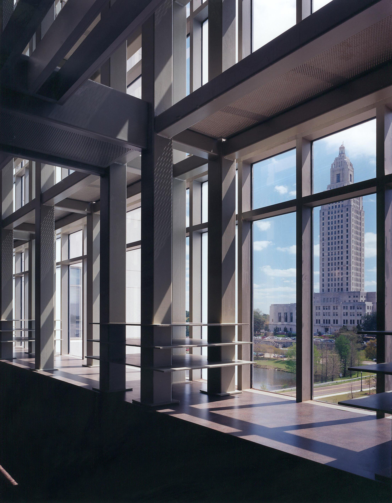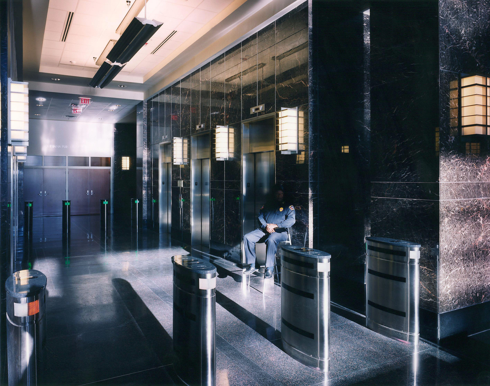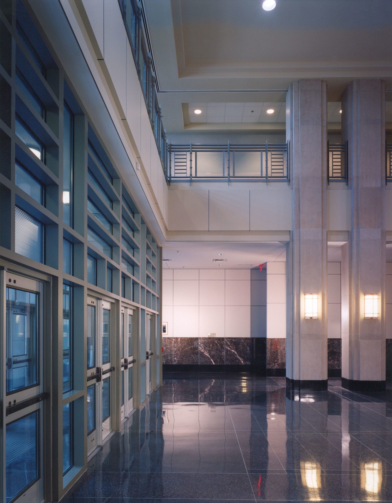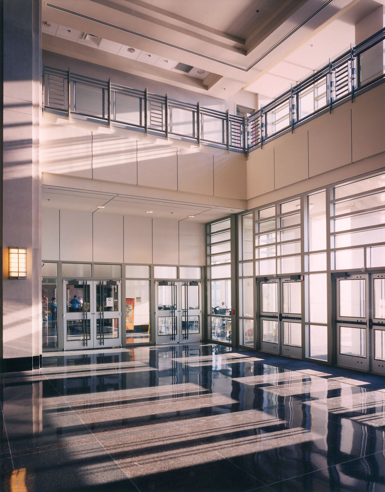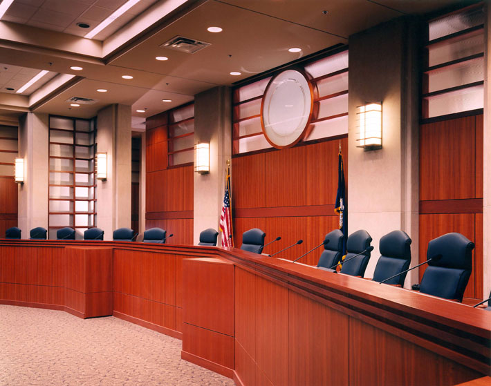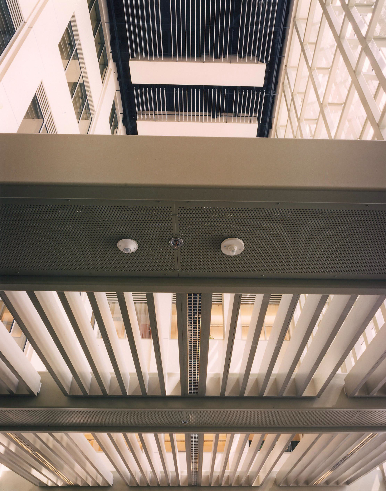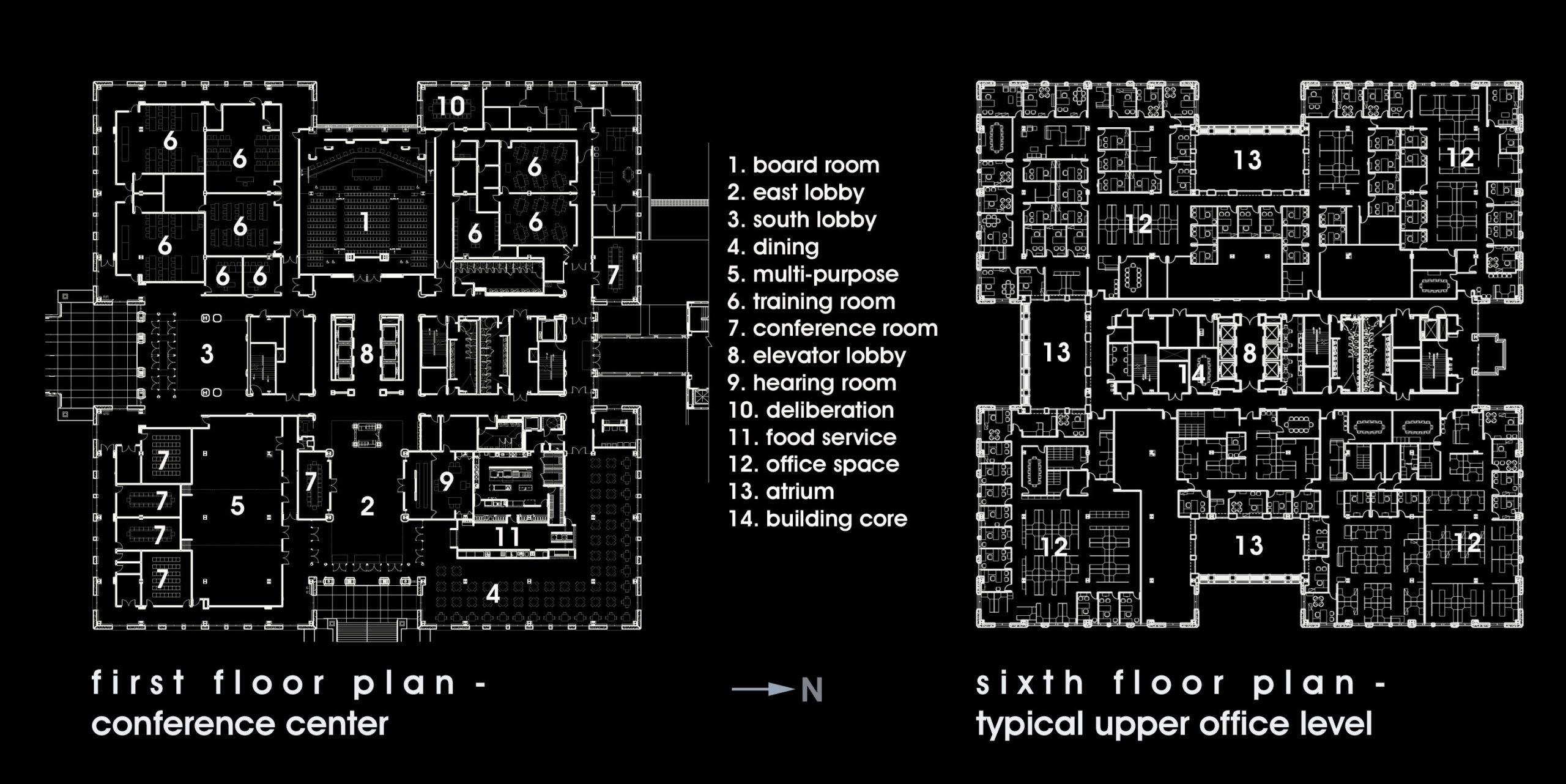W.C.C. Claiborne Building
The Claiborne Building program evolved out of the State mandate to consolidate numerous state governmental agencies into a new campus surrounding the 1930’s expressive Capitol building. The design incorporates an eight-story, 476,000 sq. ft. office block, with three atriums to bring natural light into the interior, an 1800 car parking garage and an extensive landscaped promenade connecting to the Capitol Annex. The massing and abstracted ornament of the building relate to the rich Art Deco style of the Louisiana State Capitol. Holly & Smith Architects are responsible for the design of the project for the Joint Venture.
