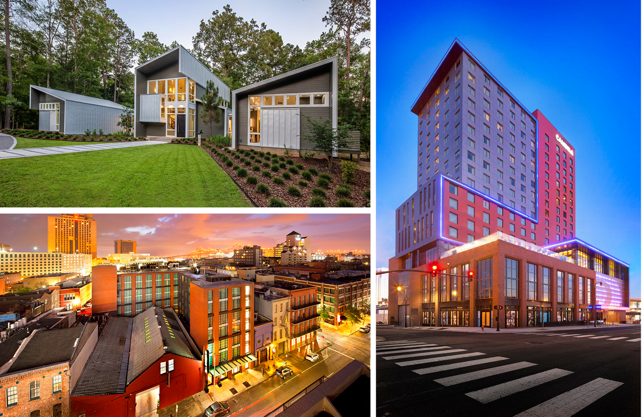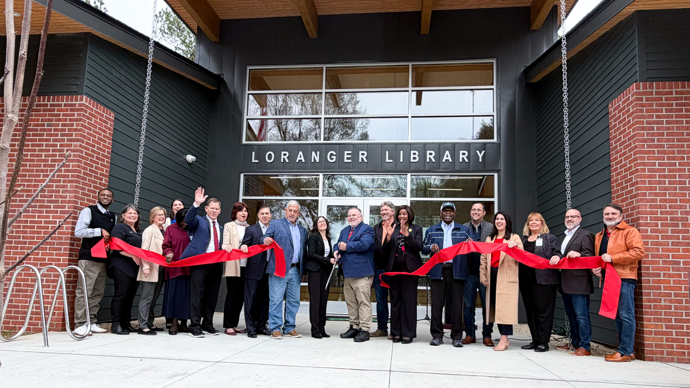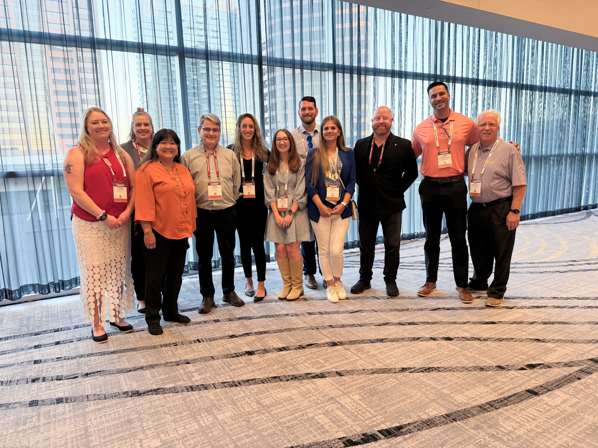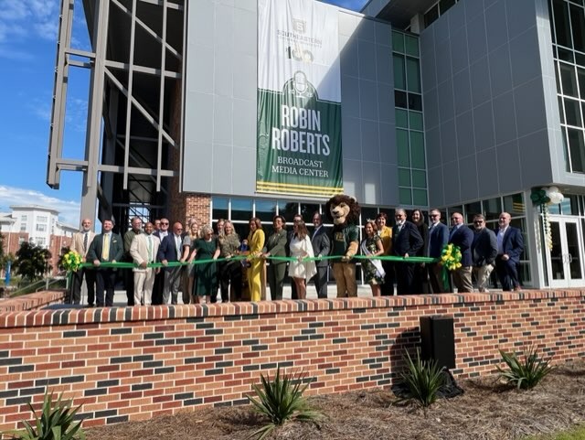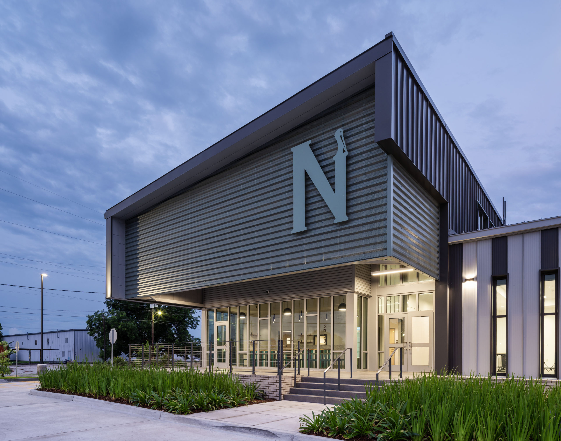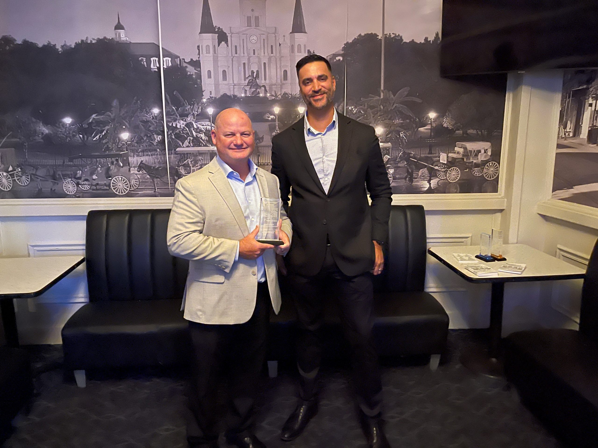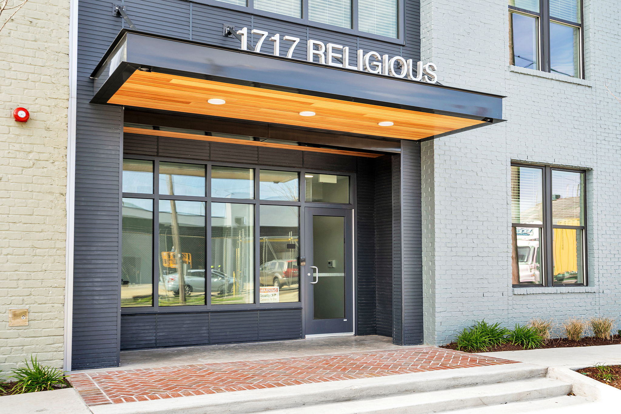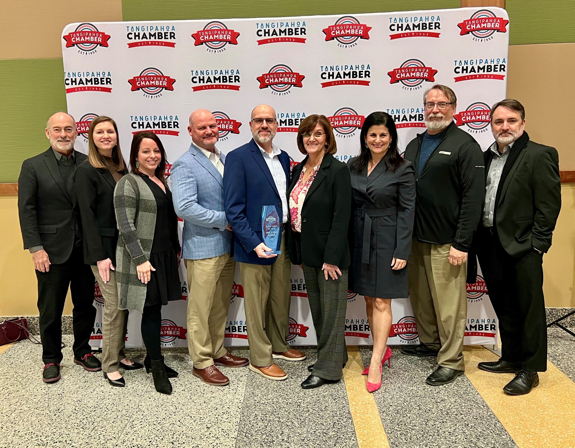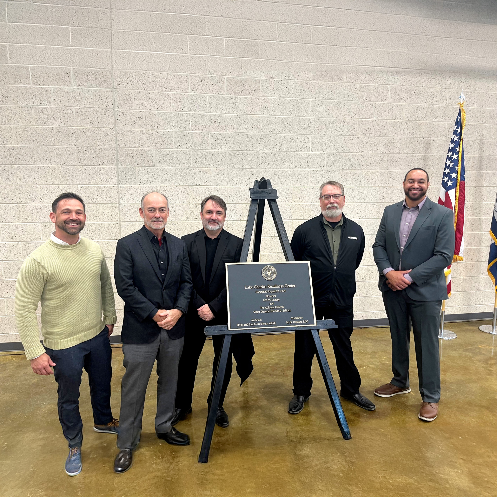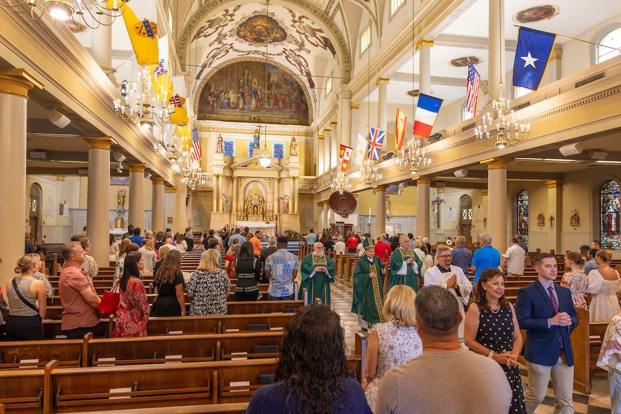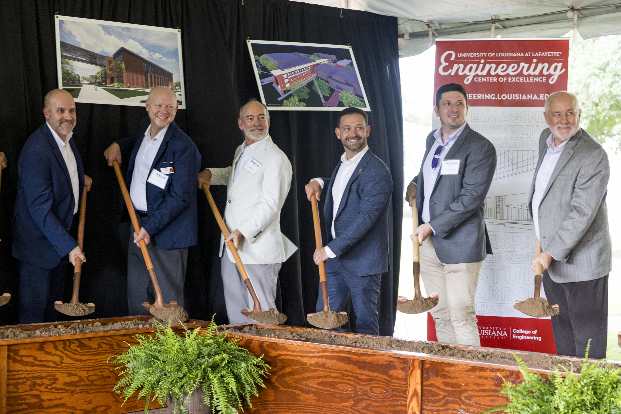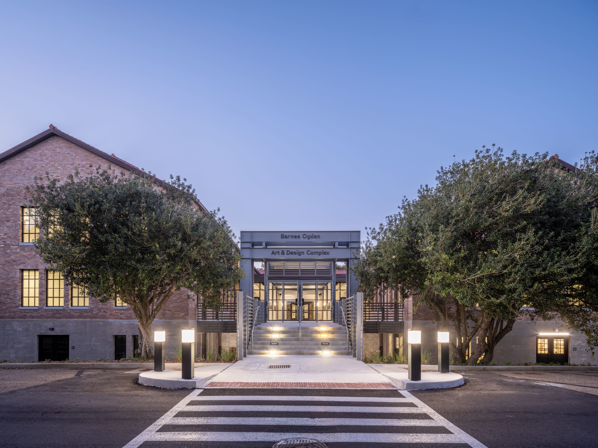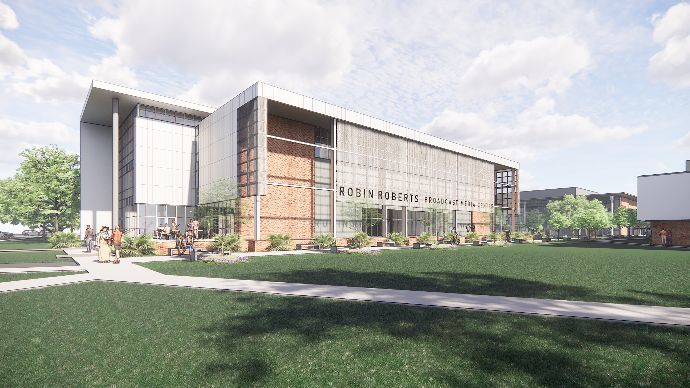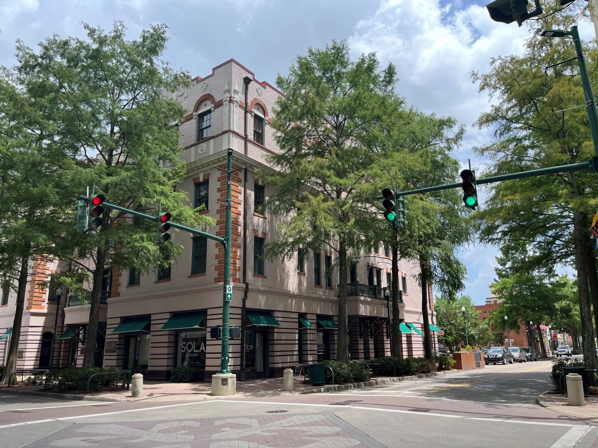Cambria Hotel Nashville, Cambria Hotel New Orleans and The Fold House win a combined four awards at the AIA Baton Rouge Rose Awards Gala
On Friday, July 26th, AIA Baton Rouge held its annual Rose Awards Gala, a competition recognizing and awarding outstanding design projects in various categories. Several members of the H/S team were there to accept the Gold Rose Award for Cambria Hotel Nashville, the Rose Award and Members Choice Award for The Fold House, and the Rose Award for Cambria Hotel New Orleans.
Congratulations to our great team and especially to all who worked on these projects!
JURY COMMENTS (click the project name below to view the full project submission)
Cambria Hotel Nashville was entered into the Architecture Category
This high-rise hotel seeks to carve out a place for its brand within the vibrant urban skyline of downtown Nashville.The design consists of a contemporary, stepped-tower of rooms perched atop a podium containing street-level dining, parking garage levels and the main lobby floor.The architects chose a fenestrated, brick facade that engages people at the street level and recall’s the area’s historically industrial vernacular.Above this are three levels of parking:We felt that the graphic elements and screened windows were a creative and economic solution for turning one of architecture’s most problematic program elements into a street facade that feels exciting and relatable. The choice to step the tower back from the street-front provides lobby floor access to the rooftop where one can experience the context of the growing cityscape from above and below.Atop the podium base sits the tower block of rooms.Here too, the architects’ have visually divided the mass into contrasting facade treatments.Tying the parts together is an LED delineation that entwines the massing components and introduces elements of graphic design to the three-dimensional form.The interiors also use contrasting colors and textures, paying homage to the city’s country & western music heritage without being kitschy.
For making an otherwise imposing structure manageable in scale, energetic, and appealing to Nashville’s eclectic, urban demographic, the jury awards Rose Gold to this Hotel.
- Interiors pay homage to the country music industry without being kitschy.
- Dining/bar, pool deck and meeting rooms overlook dynamic city streets
- Perforated, back-lit metal scrim is a creative and economic solution to shielding parking garage
- decision to split the facade of the massive podium into separate elements better maintains the city street’s rhythm.
- Creative use of economical materials makes a big impact for a modest per square foot cost.
The Fold House was entered into the Residential Category
This modern, single-family residence is centered around the theme of the folded planes which are peeled back to create a harmony between solid and void. Within the voids created by the folded-plane, large areas of glazing are punctuated by protruding cubes, further animating the play of solid and void.
The jury appreciated the architect’s decision to set geometric parameters within which to develop the design and their success in incorporating them creatively and consistently throughout the project, even down to the level of architectural millwork. We appreciated too, the thoughtfully restrained landscaping which showcases the house as sculpture amid a natural landscape.
- Rather than framing a view as in a picture window, the fenestration punctuated by solid masses creates the feeling that the landscape is part of the fabric of the room.
- Organized by pods each serving separate function and connected by art gallery bridge
- Embraced the garage and skillfully composed its elements
- Client is identified as a landscape architect who wanted to collaborate. “goals and expectations established early in the process” – suspect this had a lot to do with the project’s success i.e. clear expression at the outset of goals and needs.
Cambria Hotel New Orleans was entered into the Architecture Category
Presented with a very constrained site in an awkward bootleg shape, a 65-foot height limit, and a historic district, the architects were really challenged to make this hotel design feasible and appealing.The solution uses thin post-tensioned slabs to achieve 7 stories, and minimal interior lot setbacks to achieve 165 rooms in this well-scaled infill lot.
The context slides helped us understand the character of the warehouse district and the rationale for the architect’s double floor elevation treatments which provide verticality and massing that suits its context well.
6 interior rooms on each floor of the narrow arm are set back 15 feet from the property line, somewhat of a calculated gamble that the neighboring property won’t build higher in the future.The limited language of brick, steel, and glass also contribute to the hotel’s success as a contemporary infill project in this historic district.
