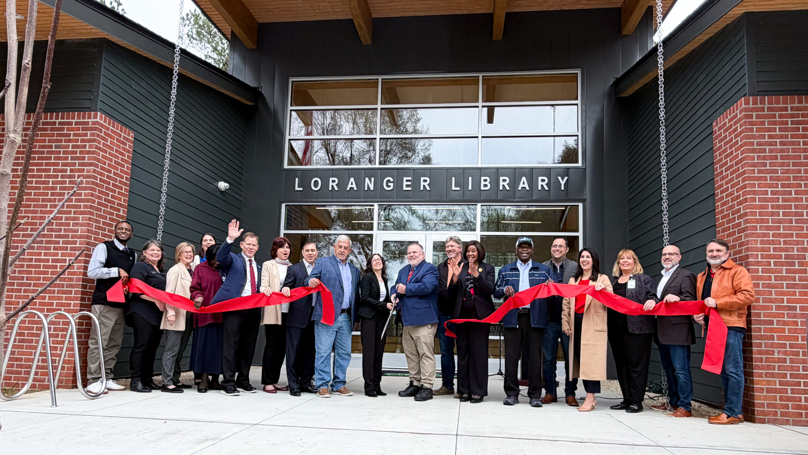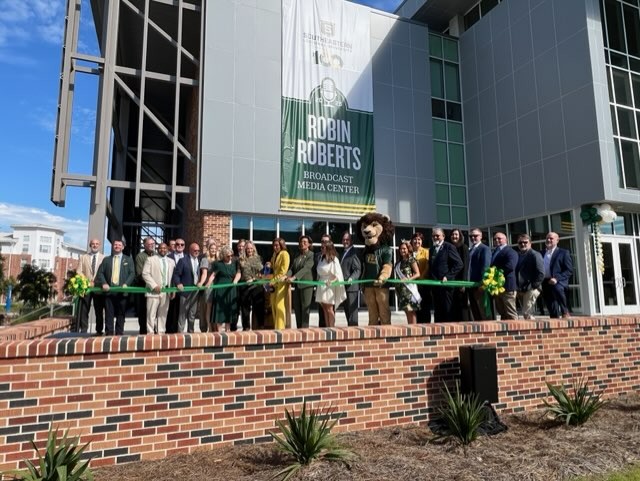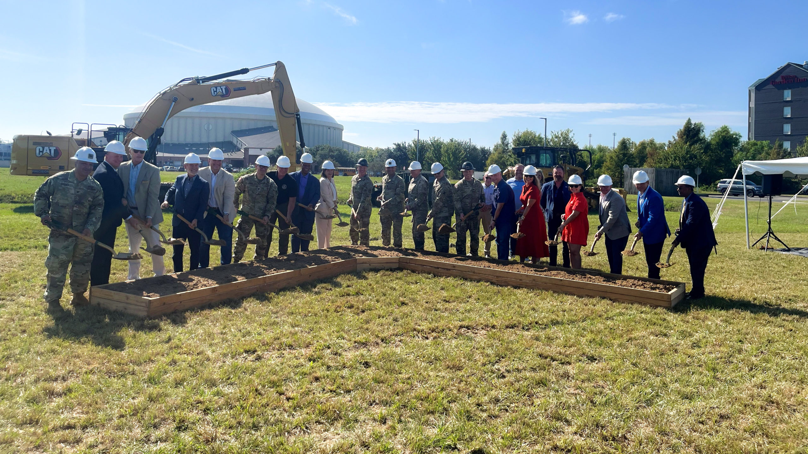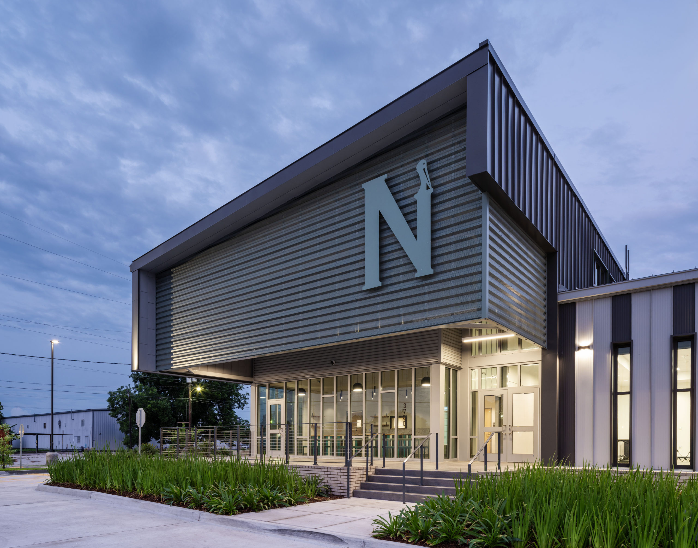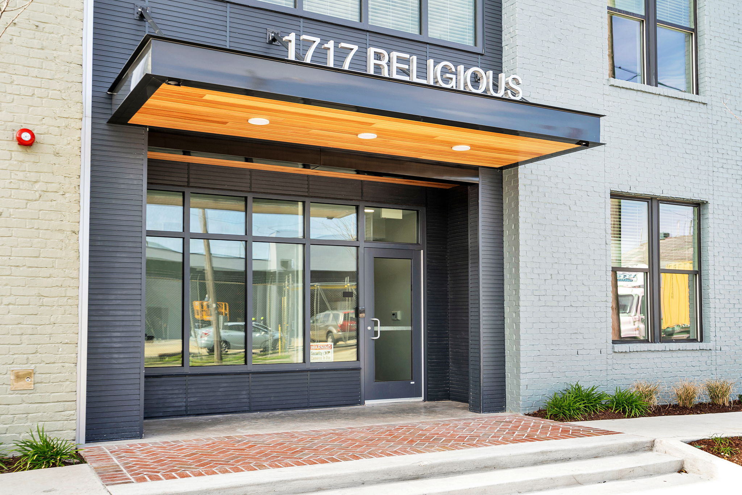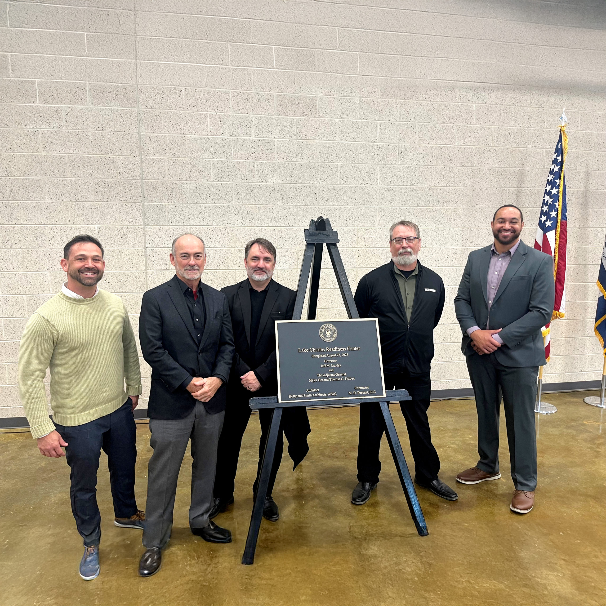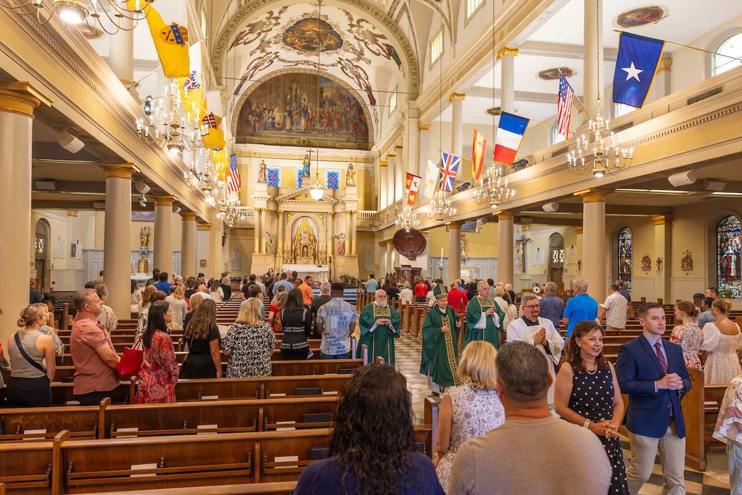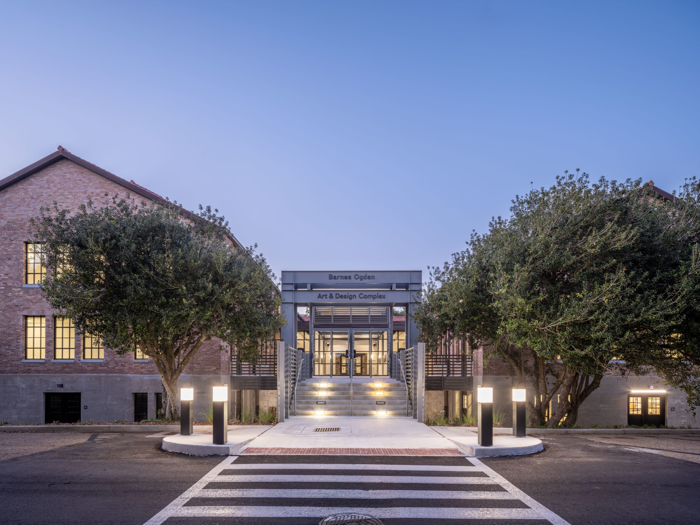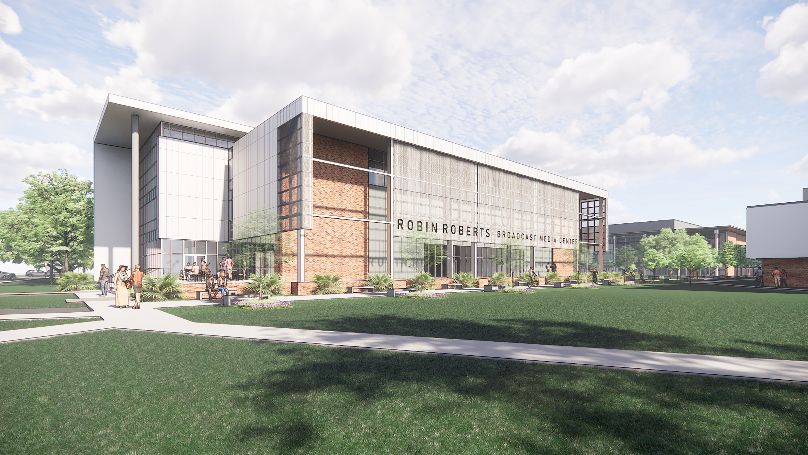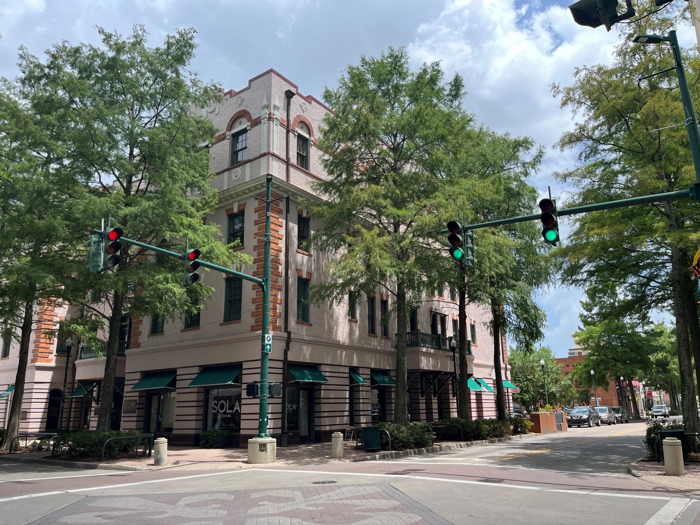New Digs in the Garden
With an abundance of work on the horizon, Holly & Smith Architects began to strategize how a New Orleans-based office might better directly serve the New Orleans-based projects. Enter kmostudio into the picture.
Kevin Morris, the principal of kmostudio, was operating a small practice in New Orleans. After discussion about working together, it became apparent that both firms spoke the same language and evolved from similar DNA. So with Village De Jardin and the New Orleans State Office Building in Design and Production, kmostudio began the collaborative effort to support both projects to completion.
Given the further development of the relationship, Holly & Smith Architects formally acquired kmostudio, and the New Orleans-based studio was established in 2010. Office space was acquired in the Lower Garden District on Magazine Street shortly thereafter, and commissions for (2) major projects helped to serve as the catalyst for the office growth: the new RSD Wheatley Elementary School and Renovations & Additions to Monroe Hall at Loyola.
The State of Louisiana Recovery School District selected H/S to analyze the existing Wheatley Elementary, which was designed by Architect Charles Colbert, and was substantially damaged by Hurricane Katrina. Even though H/S believed the mid-century modern building could be salvaged and adaptively reused into the program, the RSD elected to demolish the structure and replace the entire site with a new campus design. The Design (at the RSD and Community’s request) was a modern interpretation of the historic “E.A. Christy” designs for schools, typical of its historic era. The restrictive site required careful stacking of a 3-story classroom building, in addition to locating the gym on the second floor over the cafeteria, in order to provide adequate clearances.

The second major project was a Joint Venture with the historic Chicago firm of Holabird and Root as a specialist in science laboratory buildings. The project was for a complete overhaul and additions to Monroe Hall at Loyola. The existing building was a 1970’s original (5) story construction, which housed the majority of Loyola’s classroom space within its original 170,000 sq. ft. The new building program required a consolidation of the Math, Sciences, Performing, and Visual Arts to create a more collaborative and interactive learning environment. Based on site constraints, the additional 100,000 SF of area was provided through (2) additional new floors and a new mechanical penthouse to strategically serve the entire building. This project received several awards including the AIA Baton Rouge Silver Rose Award, AIA Gulf States Region Merit Award and IIDA Delta Regional Chapter Award of Excellence – Institutional/Governmental.

This decade of work includes various project types and sizes, including Educational, Healthcare, Hospitality, Retail, and Corporate Offices. The team’s rapport with local clients and contractors has expanded upon those initial relationships, and in conjunction with the Hammond Office – we acknowledge that – the best is yet to come.

