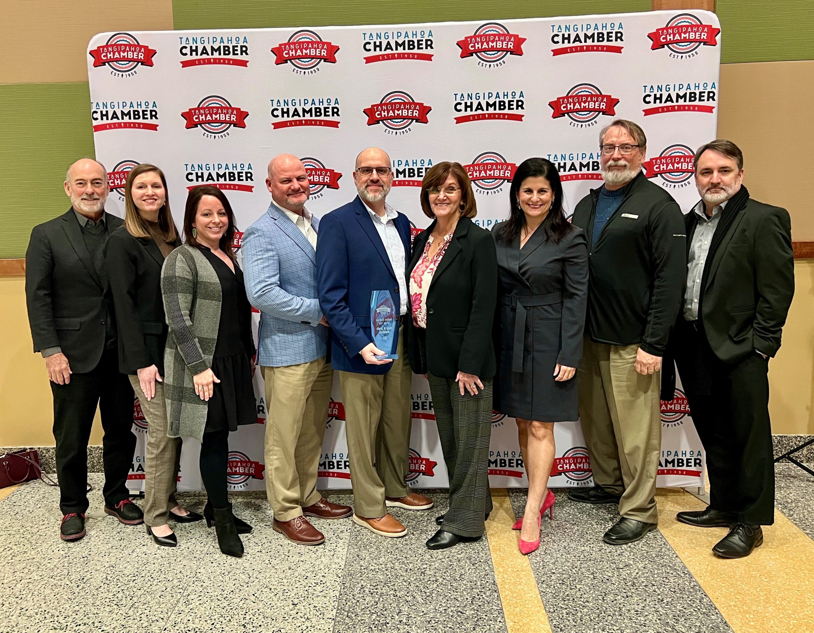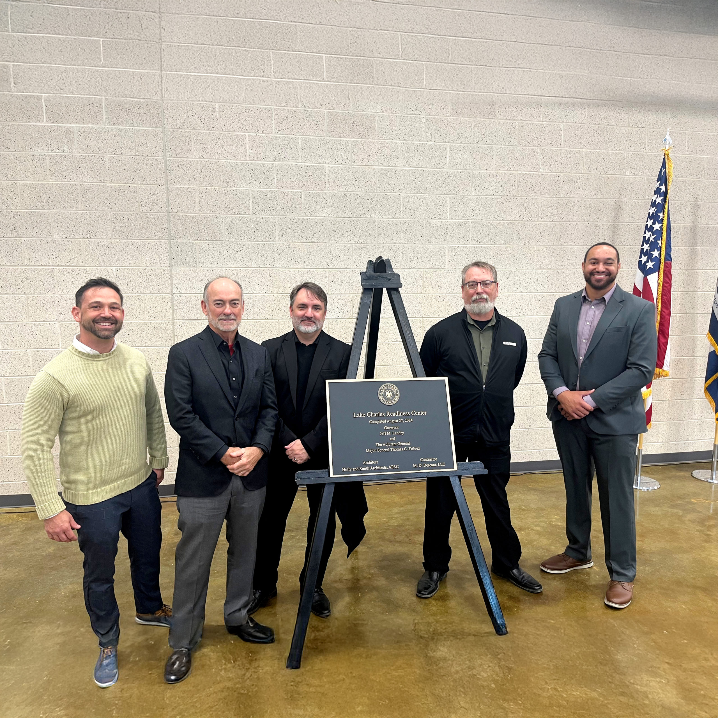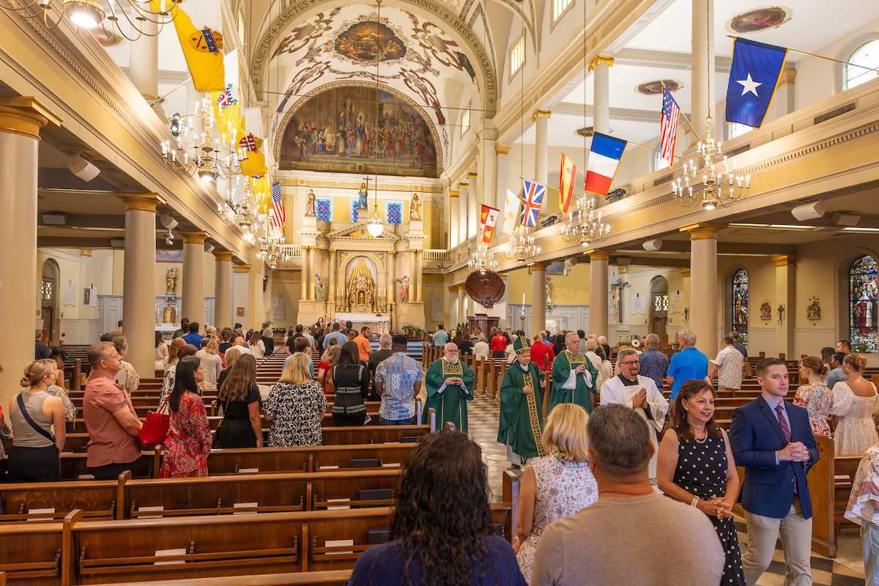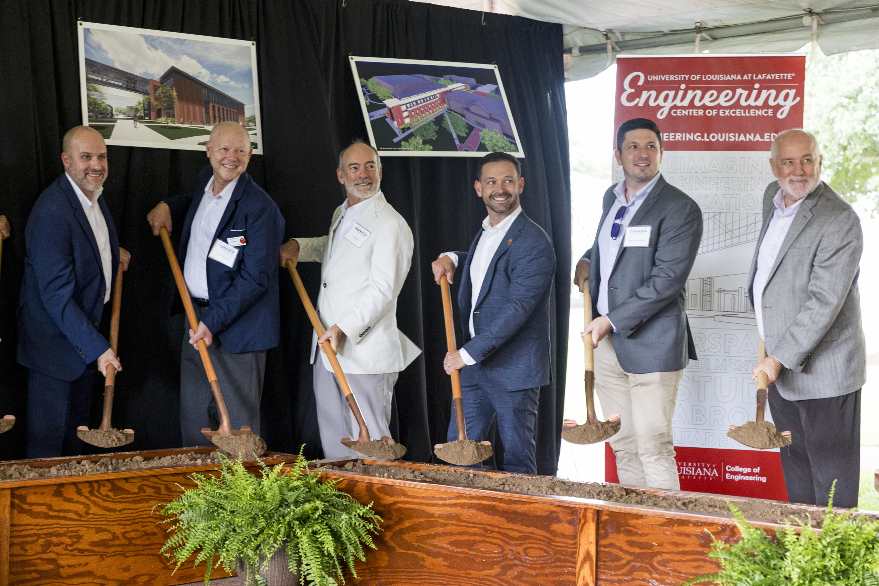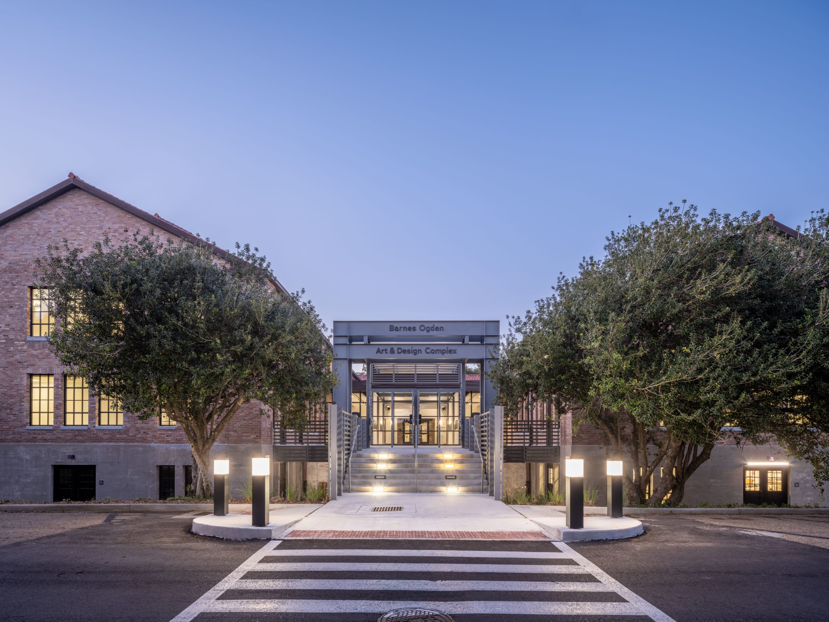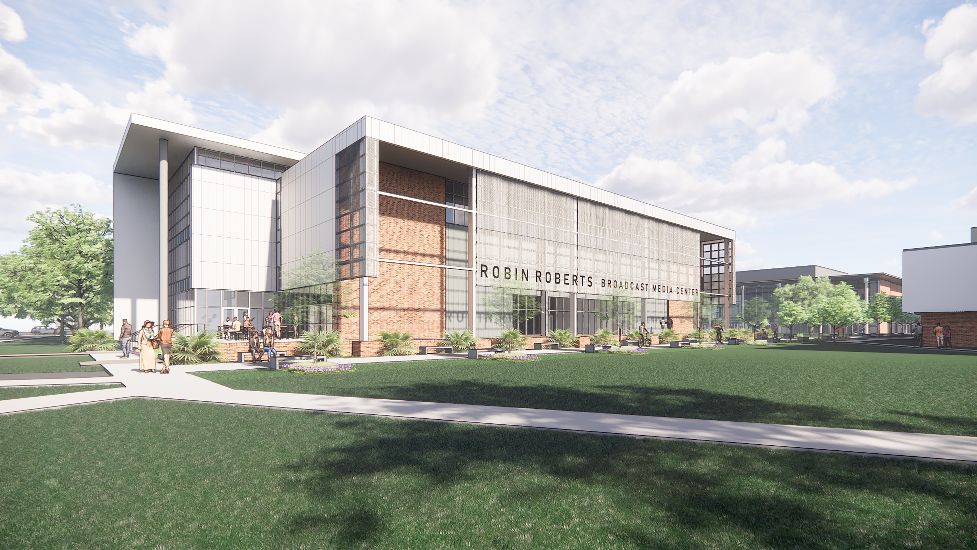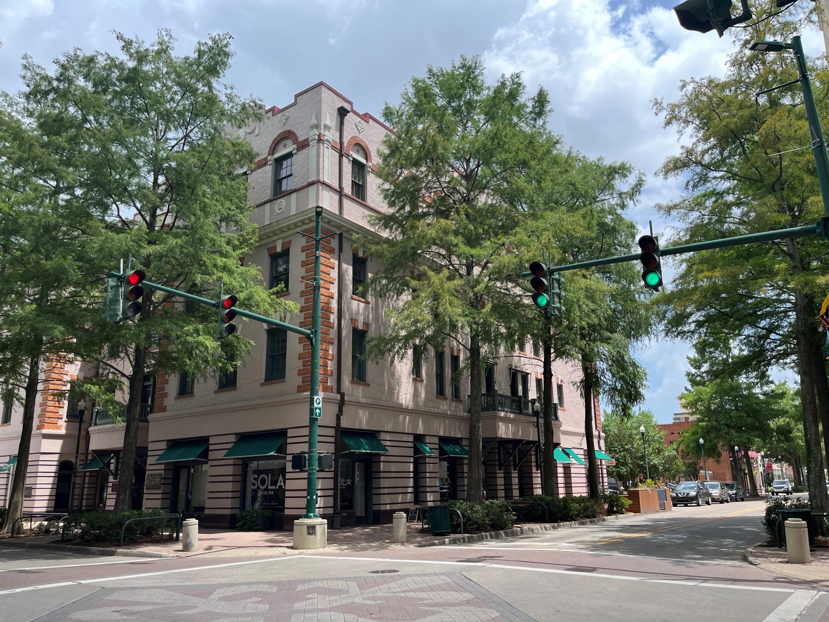Category: Stay/Dine
Baronne Street Hotel
The Baronne Street Hotel is a new, 3-unit boutique hotel located in the heart of Central City, New Orleans. Designed for large groups or families, each unit offers spacious accommodations with eight bedrooms, comfortably hosting up to 18 guests. The vibrant interiors, curated art, and elegant furnishings provide a stylish and welcoming environment for visitors, making it a perfect short-term home in the city. The hotel also features an outdoor terrace and swimming pool, offering guests a relaxing space to enjoy the New Orleans weather.
The design thoughtfully blends contemporary architecture with the historic charm of the neighborhood. Inspired by traditional New Orleans side-hall townhouses, the three-story structure fits seamlessly into the residential scale of the area, with a low-slope, hipped roof that mirrors the surrounding homes.
The Baronne Street Hotel reflects the diverse architectural heritage of New Orleans—modern in design, yet deeply connected to the city’s unique and vibrant spirit.
FEATURED STORIES
Cambria Hotel New Orleans
The new Cambria Hotel New Orleans sits comfortably in its vibrant warehouse district neighborhood, surrounded by a mix of historic buildings, converted warehouses, and modern commercial and residential structures. With a clear vision of the site’s potential and a creative approach to design and construction challenges, owner Fillmore Hospitality worked with Holly & Smith Architects to transform this former parking lot into a beautiful and functional full-service hotel, a hospitable and neighborly addition to the streetscape.
This new Cambria Hotel is the first outlet of the upscale brand in the Crescent City. The 162 room hotel was designed to fit into its historic context, and respect the textures, rhythms, and massing of the neighboring buildings while reflecting the dynamic energy of its rapidly changing neighborhood. A simple palette of brick, steel, and glass rendered in a contemporary manner gives the structure a timeless but distinctive appearance. An irregularly shaped lot and a height limit of only 65’ posed considerable challenges to the design team, and required innovative and creative design solutions.
FEATURED STORIES
Cambria Hotel Nashville
Located in the heart of the SoBro District, the new Cambria Hotel Nashville is within walking distance of the Convention Center, Bridgestone Arena, the Country Music Hall of Fame, and the honky-tonks of Broadway. This flagship property is the first Cambria in the Nashville market and among the largest in the chain.
FEATURED STORIES
Chapter IV Restaurant by Dook Chase
The new Chapter IV restaurant by Chef Edgar “Dook” Chase, IV is located in Downtown New Orleans. At 1315 Gravier Avenue on the first floor of the Thirteen15 Building, the restaurant provides guests with a light-filled and art-filled environment.
This space was designed with a fresh, modern feel with touches of culture woven through the original artwork. The restaurant features ample natural light and a welcoming atmosphere. The mid-century time period of the building lent itself to the interior materials used in the restaurant as well as the style of the furnishings. The overall feel is a modern take on mid-century design, clean and simple, allowing the artwork to tell the generational story of Chapter IV. The large bar serves grab-and-go items as well as hand-crafted cocktails. An outdoor patio engages the community and provides an area for live music.
“Dook” Chase is the fourth-generation son of the Chase family, known as the first family of New Orleans Creole cuisine, and the grandson of the late Leah Chase. This new restaurant spot will serve breakfast, brunch, and lunch and feature modern Creole dishes and hand-crafted cocktails, all with a nod to the past.
FEATURED STORIES
Benson Tower – Cafe Z
This 1,000 sq. ft. grab-and-go retail foodservice center will be a focal point within the existing Benson Tower lobby, originally designed in 1980. The fresh and unique design aesthetic reflects the cafe’s mission to provide fresh, healthy beverages and food items made daily at an offsite location. Cafe Z will be owned and operated by Ochsner Health Systems.
FEATURED STORIES
Restaurant One Thirteen
Restaurant One Thirteen was a historic renovation/adaptive reuse of a circa 1950 mid-century modern medical clinic, originally designed by a famed Louisiana modernist architect, John Desmond. The old clinic had been vacant for several years and was falling into disrepair. The client and architect identified the great potential in adapting the historic jewel into an up-scale restaurant. Extensive research determined that the original building (a gas station) had been added on to by John Desmond to create the mid-century modern classic. The architects took great care to keep intact those elements that were designed and added by John Desmond. All additions and renovations took place in the original “gas station” portion of the building. Some of the more character-defining elements of the Desmond structure included painted exposed structural steel, cypress wood soffits/ceilings, custom-built steel frame windows, and beautiful translucent Carrara marble, which was glazed into the window system. All of these elements were maintained and restored.
FEATURED STORIES
B on Canal Hotel Renovation
Originally constructed in 1927 as the Hotel New Orleans and greatly altered throughout its long life, the historic Canal Street property had seen better days. Undergoing a complete transformation, the B on Canal Hotel breathes new life into this venerable structure and reestablishes its place among the top classic New Orleans hotels. A comprehensive interior renovation included 157 redesigned guest rooms and suites, a reconfigured and restored lobby, the addition of a signature restaurant and bar, and a reimagined entrance on historic Canal Street.
FEATURED STORIES
639 Desire Street
The building, identified as a circa 1841 Center Hall House, was originally a single-level structure with a large, unfinished open attic. Initial research on-site revealed that the framing was of Norman post-and-beam construction with mortise, tenon and pegged connections from floor to wall and wall to roof. A historian was engaged to further investigate the building’s ownership history and confirm the exact date of construction, with findings estimating it to be from around 1841. Research also uncovered that a separate structure on the property, known as a “dependency,” served as the kitchen and servants’ quarters for the main house. Over time, later additions had been made to the property.
The developer sought to restore the building to its original center hall layout, finish the attic as a primary suite, and restore the dependency to its original form by removing the later additions. The project also aimed to secure tax credits, and a swimming pool was requested to be added to the site.
A key challenge was to preserve and respect the integrity of the Norman post-and-beam structure while modernizing the building to meet current standards. Simultaneously, it was essential to adhere to the Secretary of the Interior’s Standards for Rehabilitation to qualify for the available tax credits.
The final restoration recreated the original floor plan of the center hall house, renovated for long-term use. The project successfully met the requirements of the Historic District Landmarks Commission, the State Office of Historic Preservation, and the National Park Service’s Secretary of the Interior’s Standards for Rehabilitation.
FEATURED STORIES
The Moon Luxury Short-Term Accommodations
The Moon at 631 Desire Street is the renovation of a historic Quonset Hut structure located in New Orleans, Louisiana. A Quonset Hut is a lightweight prefabricated structure of corrugated galvanized steel with a semicircular cross-section. Hundreds of thousands were produced during World War II, and the military surplus was sold to the public. The development of the prototype is considered one of the first pre-engineered metal buildings.
The Owners of 631 Desire, LLC saw an opportunity in this geometric structure with ribs spaced 4′ on center, to create a truly unique contemporary space within a very desirable historic neighborhood, known locally as the Bywater Neighborhood. This neighborhood is located on the Mississippi River, downriver from the historic French Quarter, and was formerly a neighborhood that housed people who worked on the river and related service industries. A bed and breakfast license was obtained, and a vision of a destination for visiting guests to call home while they explore the city of New Orleans. The Bywater Neighborhood is an attractive new neighborhood for guests from out of town to visit.
The building was originally used for storage and support space for a small service-related business. Like similar industrial types in the neighborhood, the structure was a diversion from the neighborhood vernacular, which primarily were Arts and Crafts era “shotgun” structures with ornate brackets and various levels of gingerbread detail. Before rehabilitation, the building exterior was deteriorated, but the main “bones” of the structure were intact and serviceable. There was a concrete floor and no utility services. The architects’ challenge was to find a way to take advantage of the 40′ x 80′ footprint.
The footprint included an enclosed 8′ wide alley that had, at some point, been roofed over with a lean to roof structure using similar structural elements. After an initial programming meeting with the developers, the following driving issues were determined with respect to the design of this facility:
– Internal courtyard that could be treated as an outdoor living room
– Secure and private access to the complex
– Natural light required in all habitable spaces
– Provide 6 bedrooms that had internally accessed bathrooms
– Flexible design that could allow multiple combinations of use
– Provide a living space for the manager
– Develop the rear building for future use as a meeting and event space
– Work with the Historic / Cultural District to obtain tax credits
– Provide a fresh modern environment
– Address the Mid Century Modern influences of the structure
After executing an initial analysis of the building, the architects quickly realized that the building with a structural spacing of 4′ on center could be treated like a loaf of bread. By removing specific slices, natural light could be acquired and used to enhance the living environment. This approach identified a central courtyard in which all en suite bedrooms could be located. The access was from the alley, where the old lean-to roof was removed and left open to the exterior. This allowed a private gate with a digital access lock to be installed. The bedrooms surrounded this courtyard, and the front apartment can be rented separately or can become the home base for all or a portion of the bedroom units that are being rented.
The exterior was stripped of its original deteriorated skin, and a new wood deck and metal skin were installed. The envelope was insulated using spray foam, and the curved interior ceilings were sheeted with corrugated metal. The street-facing façade was restored, and the windows facing the street were designed to emulate the existing doors that were originally in place. The exterior is in keeping with the original intent of the building. Yet, the interior & courtyard speak to the Mid Century Modern influence and is contemporary with details that reach back to the warehouse motif. The courtyard and alley were paved using concrete pavers, and a pylon was built to create an axis backdrop for a fountain centerpiece. The courtyard was then covered by a canvas awning to create shade and rain protection for the outdoor living area, which is cooled by the large ceiling and wall-mounted oscillating fans. The rear-building sloped roof was intercepted and shortened to allow a low sloped roof area to receive drainage and install mechanical equipment since there is no ground area to accommodate this within the property footprint.
The building is currently in operation and rented on a short term basis to individuals and groups coming to New Orleans to enjoy the city and the experience. In many cases, the Owners rented the entire complex to a single group, which caused the Owners to realize that they have developed a personalized complex that is considered a unique space that they now address as “Your Own Contemporary Boutique Hotel.”
FEATURED STORIES
Maison Dupuy Hotel Renovations
The Maison Dupuy is a classic French Quarter hotel, with a distinct mixture of history and luxury. Constructed in the early 1970’s to resemble an assembly of historic townhomes surrounding an expansive courtyard, the facility suffered from a poorly designed exterior skin, allowing moisture to enter the building and wreak havoc on the interiors. Holly & Smith Architects was tasked with a complete renovation/ restoration of the exterior, utilizing new, traditional materials including copper, slate, plaster and masonry in keeping with its historic context. The courtyard had seen better days and no longer functioned well for large events. H/S completely redesigned the courtyard to create an inviting and functional space that is now the setting for countless weddings and special events.
FEATURED STORIES
University of New Orleans: The Cove
The Cove, a campus dining facility on the University of New Orleans campus, was severely damaged during Hurricane Katrina. After the storm, this project was repaired and renovated along with many other damaged buildings on UNO’s campus. The Cove is a contemporary campus dining facility that boasts a varied selection of dining establishments. In addition to the dining services, The Sandbar, a popular student hangout located inside The Cove, has been fully renovated and includes a full-service bar that is accompanied by a stage equipped with professional lighting and sound for small-scale musical venues.
FEATURED STORIES
Tsunami Sushi Restaurant
Tsunami Restaurant is situated at the top of the Shaw Center in downtown Baton Rouge. World-class sushi, along with stunning views of the Mississippi River, makes the restaurant and rooftop deck a popular hot spot for locals and visitors alike. The tenant space was originally designed as support space for the Shaw Performing Arts Center, the new flagship gallery and performance space for Louisiana State University. The unique site with its natural vistas created this special design opportunity. The high-end interior finishes allow for a tranquil dining experience where the restaurant-goers and the sushi take prominence.
FEATURED STORIES
Kirin Sushi Restaurant
The client, owner, and operator of a successful sushi restaurant needed a new facility to accommodate an ever-increasing clientele. Having found success in the recently rejuvenated downtown Hammond, the owner purchased the nearest empty lot to this area. The design situates the building on the property line and continues the streetscape master plan implemented in other areas of downtown Hammond. Downstairs the building incorporates a lobby, bar, four hibachi tables with dining for thirty-six, a formal dining room, private Tanami rooms with shoji screening, kitchen, service, and restrooms. The center of the first floor is the heart of the building, a 40-foot long sushi bar, with room for twenty-one. Upstairs is found an energetic bar with backlit bar surfaces and shelving. A modern style extends from the interior furniture out to the two roof decks, where beneath a 19-foot overhang, is a perforated steel floor balcony with views of the passing trains and downtown Hammond.
FEATURED STORIES
Carter Plantation Clubhouse
The Carter Plantation golf course clubhouse is a 79,000 sq. ft. facility in Springfield, Louisiana. The clubhouse, also known as the “Pavilion,” is designed as two distinct areas separated by a 3700 sq. ft. breezeway porte-cochere. This open air space can be used for corporate and social functions of many kinds, from banquets and receptions to larger conferences and seminars. For smaller events, in addition to a traditional conference room, other areas of The Pavilion may be adapted to satisfy meeting or entertaining needs. The northern portion of the building on the breezeway’s right holds the administrative office, the banquet-style dining hall, and a full kitchen and bar. The entire area is surrounded by a 12′ deep veranda porch which provides casual seating and views onto the stunning golf course landscape. The southern portion of the building (to the left of the breezeway) houses the pro shop, locker rooms, maintenance facilities, and the cart barn.
The design of the Pavilion evokes a sense of southern hospitality ingrained in the area and tradition of the original Carter Plantation. This historical plantation dated to a Spanish land grant in 1804 and was at one time a working plantation of Cyprus, Pine, and Citrus.
FEATURED STORIES
Cambria Hotel Site Evaluations & Planning
H/S Architects works with Choice Hotels International to evaluate various sites across the country for potential development, adaptation, and application of the prototype design elements for their upscale brand, Cambria Hotels. H/S Architects has provided the initial site planning, building footprint, and guest room layouts for over 50 different sites across the US.

