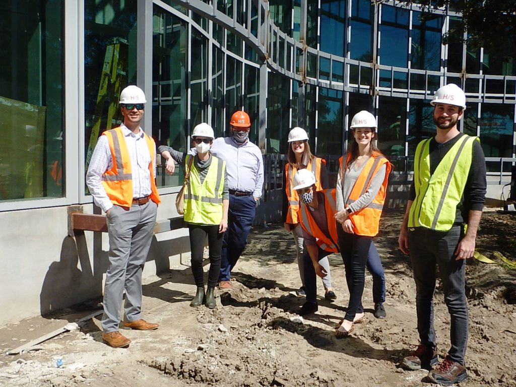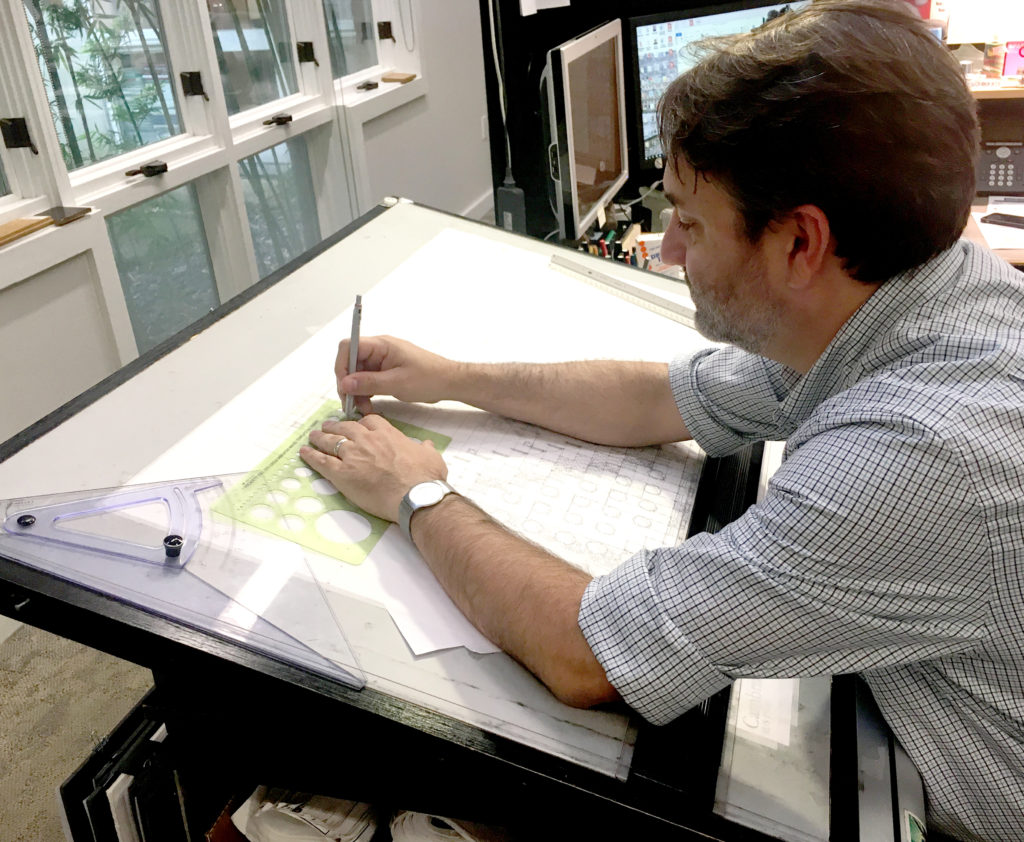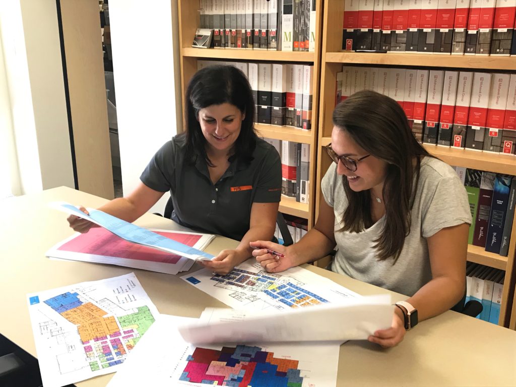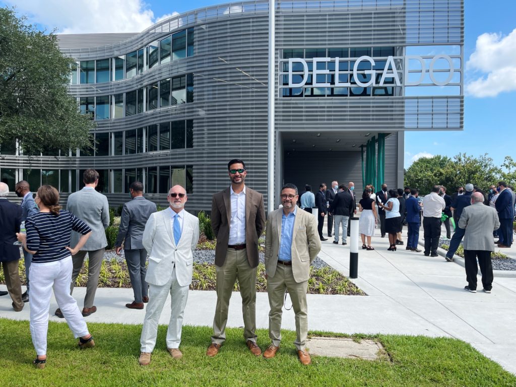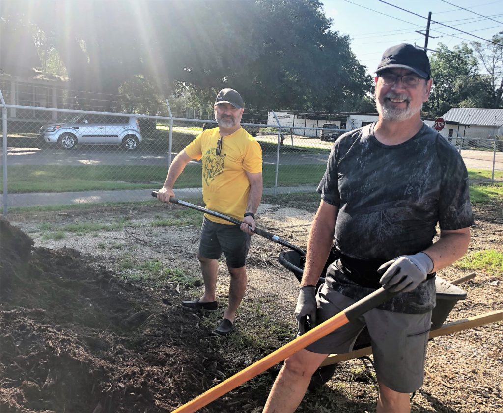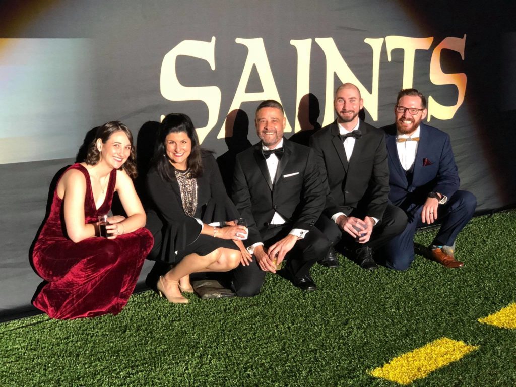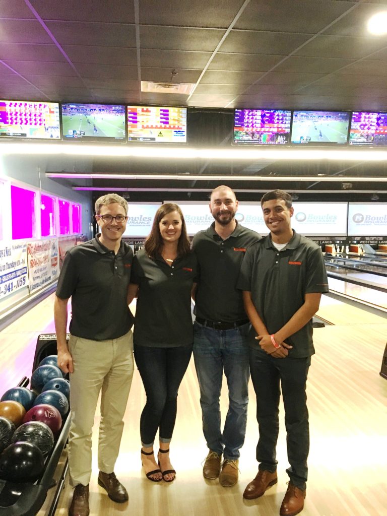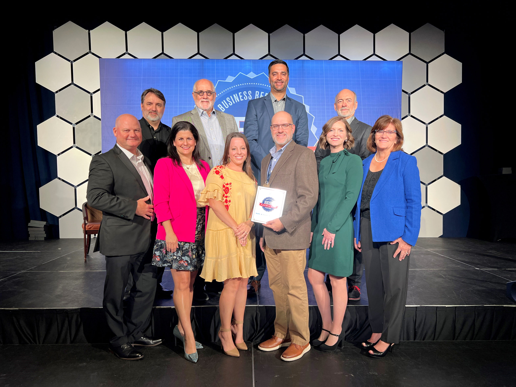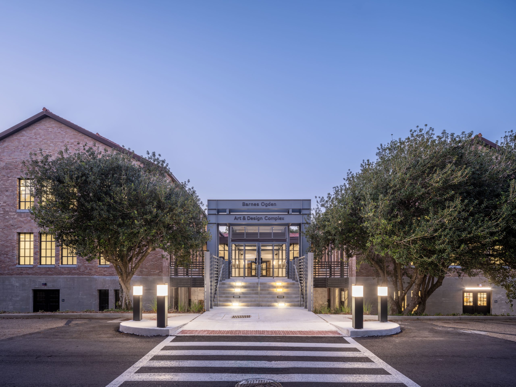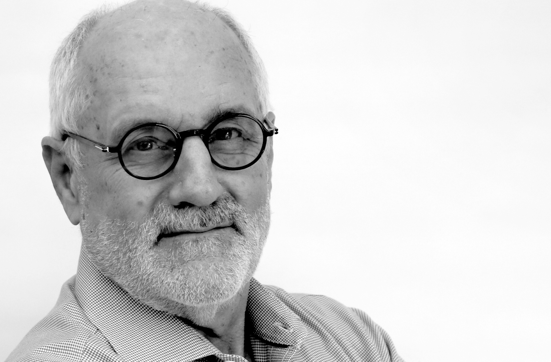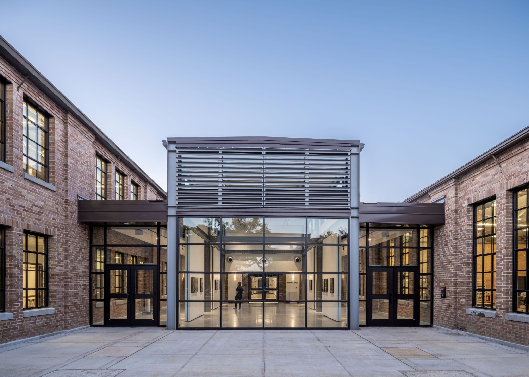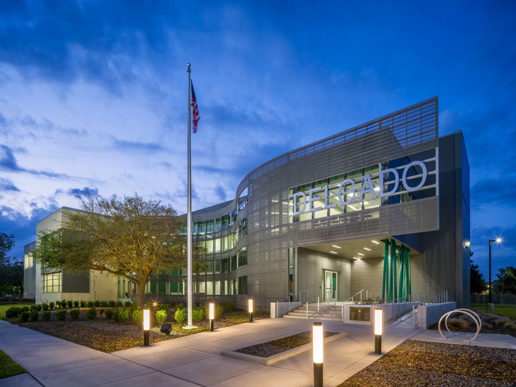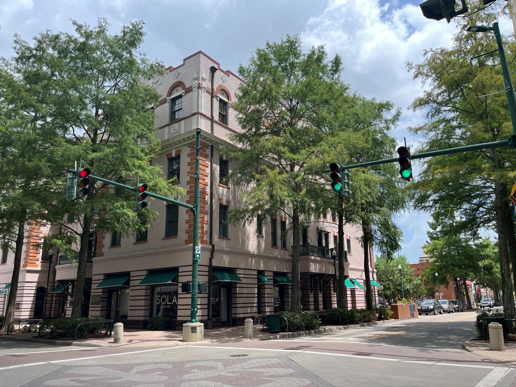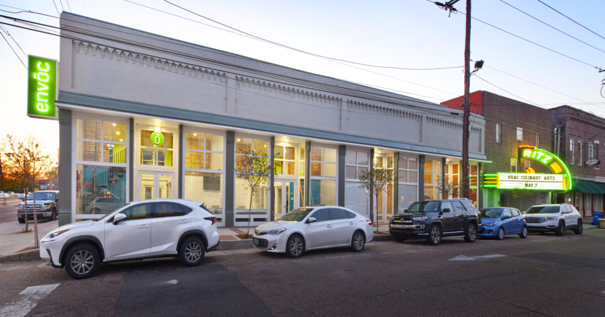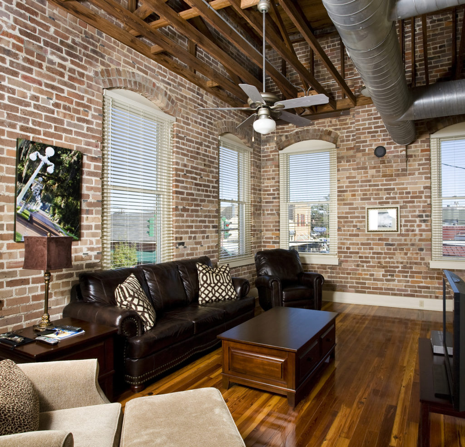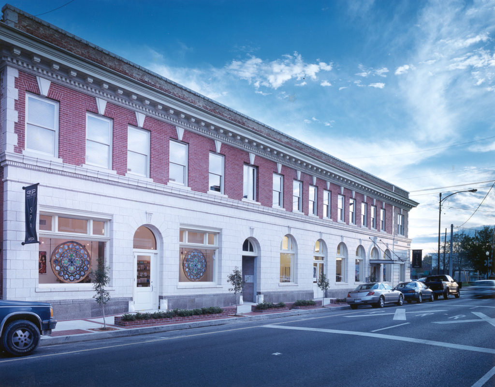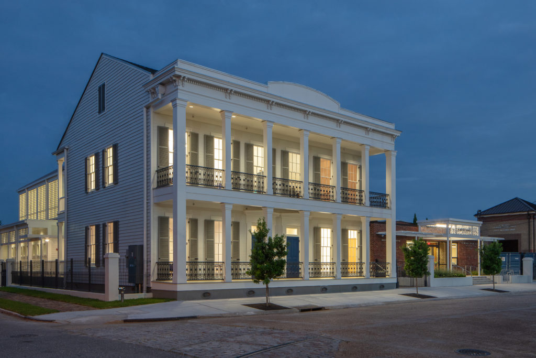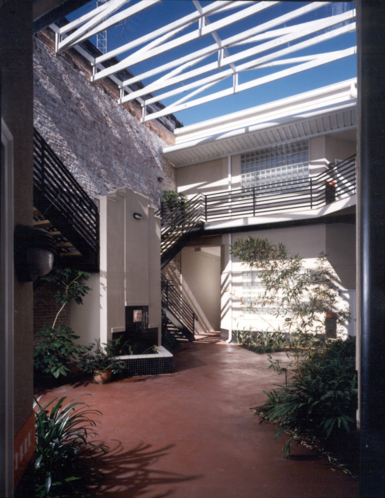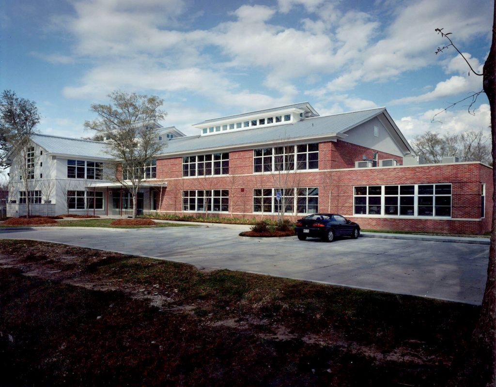Category: 40th Anniversary
Firm Culture at H/S
Design Culture
Our culture is a culture of design and a passion for architecture. Thoughtful design of our built environment at all scales is what excites us. We understand that great design enriches people’s lives and nurtures a passion for living. Furthermore, this philosophy requires an acute awareness of our impact on our environment. Sustainable design is at its essence the Design for Life. Understanding the climatic conditions of a place informs our design as we search for a site’s unique aspects to celebrate and enhance those qualities. Our work is regionally modern and encourages a healthy relationship with the environment & culture that will persist throughout the life of the building. After all, when we Design for Life, all life is better.
Team Culture
At H/S, we have a rich team culture that focuses on community, connection, and fun. It’s a culture that’s been built over the past 40 years. In the community, we pride ourselves on giving back to local causes like the community garden, regional arts center, and volunteer meal programs. Internally, our team members gather annually for fun events like the delicious company crawfish boil, the festive Irish Channel St. Patrick’s Day Parade, and the always lively Christmas party. Weekly shenanigans can be seen on Friday afternoons with competitive games of cornhole and Pictionary. We even have a championship bowling team and award-winning backyard BBQ crew! Community + connection + fun = a great team culture here at Holly & Smith Architects!
FEATURED STORIES
Adaptive Reuse
Historic Preservation as Economic Development
As Johann Wolfgang von Goethe said, architecture is frozen music. Our cultural heritage is captured in the architecture of our communities. As time passes, so does the varying style of our architecture preserved through the decades to help us stay connected with the past. Many of the historical architectural periods are defined by the styles of the time, such as Romanesque, Renaissance, Baroque, Classical, Victorian, Art Deco, Mid Century Modern, and so on.
It is important that we recognize the significance of preserving our architectural heritage, and as a result, historic preservation has become a professional service. Many architects have focused their careers on this aspect of the architectural profession. Most cities have defined different districts by the architecture of the buildings and have written zoning codes and ordinances to protect their historic architecture. Along with this, the governing bodies have also created tax incentives and building code alternatives to encourage building owners to preserve their structures to maintain the historical character of not only the building but also the neighborhood and streetscapes. These endeavors have been instrumental in preventing inappropriate renovations or demolition of our historic building inventory and have encouraged the redevelopment of entire neighborhoods into trendy districts.
However, these good-intended regulations also create difficulties for some building owners. All historic gems cannot be museums preserved exactly as they were originally designed and constructed. The buildings need to be brought back into commerce, and as a result, the idea of adaptive reuse evolved as an architectural specialty.
This combination of repurposing and preserving architecture can create an acrimonious balancing act between building owner’s architect and preservationists and governing authorities. The winning solutions often require rigorous attention to exterior facade preservation while allowing interior modifications to address current building codes, new functional space requirements, and technologies.
Ultimately, as a society, we should encourage the construction of buildings that will allow for adaptive reuse 100 or so years from now. Our focus in contemporary times seems to be more on planned obsolescence rather than significant structures that will stand for centuries. The lessons of historic preservation combined with adaptive reuse have allowed us to revel in our architectural heritage and, at the same time, function in the modern world—a beautiful win-win solution for society.
FEATURED STORIES
New Digs in the Garden
With an abundance of work on the horizon, Holly & Smith Architects began to strategize how a New Orleans-based office might better directly serve the New Orleans-based projects. Enter kmostudio into the picture.
Kevin Morris, the principal of kmostudio, was operating a small practice in New Orleans. After discussion about working together, it became apparent that both firms spoke the same language and evolved from similar DNA. So with Village De Jardin and the New Orleans State Office Building in Design and Production, kmostudio began the collaborative effort to support both projects to completion.
Given the further development of the relationship, Holly & Smith Architects formally acquired kmostudio, and the New Orleans-based studio was established in 2010. Office space was acquired in the Lower Garden District on Magazine Street shortly thereafter, and commissions for (2) major projects helped to serve as the catalyst for the office growth: the new RSD Wheatley Elementary School and Renovations & Additions to Monroe Hall at Loyola.
The State of Louisiana Recovery School District selected H/S to analyze the existing Wheatley Elementary, which was designed by Architect Charles Colbert, and was substantially damaged by Hurricane Katrina. Even though H/S believed the mid-century modern building could be salvaged and adaptively reused into the program, the RSD elected to demolish the structure and replace the entire site with a new campus design. The Design (at the RSD and Community’s request) was a modern interpretation of the historic “E.A. Christy” designs for schools, typical of its historic era. The restrictive site required careful stacking of a 3-story classroom building, in addition to locating the gym on the second floor over the cafeteria, in order to provide adequate clearances.

The second major project was a Joint Venture with the historic Chicago firm of Holabird and Root as a specialist in science laboratory buildings. The project was for a complete overhaul and additions to Monroe Hall at Loyola. The existing building was a 1970’s original (5) story construction, which housed the majority of Loyola’s classroom space within its original 170,000 sq. ft. The new building program required a consolidation of the Math, Sciences, Performing, and Visual Arts to create a more collaborative and interactive learning environment. Based on site constraints, the additional 100,000 SF of area was provided through (2) additional new floors and a new mechanical penthouse to strategically serve the entire building. This project received several awards including the AIA Baton Rouge Silver Rose Award, AIA Gulf States Region Merit Award and IIDA Delta Regional Chapter Award of Excellence – Institutional/Governmental.

This decade of work includes various project types and sizes, including Educational, Healthcare, Hospitality, Retail, and Corporate Offices. The team’s rapport with local clients and contractors has expanded upon those initial relationships, and in conjunction with the Hammond Office – we acknowledge that – the best is yet to come.
FEATURED STORIES
Leadership Team Q&A – Kevin Morris
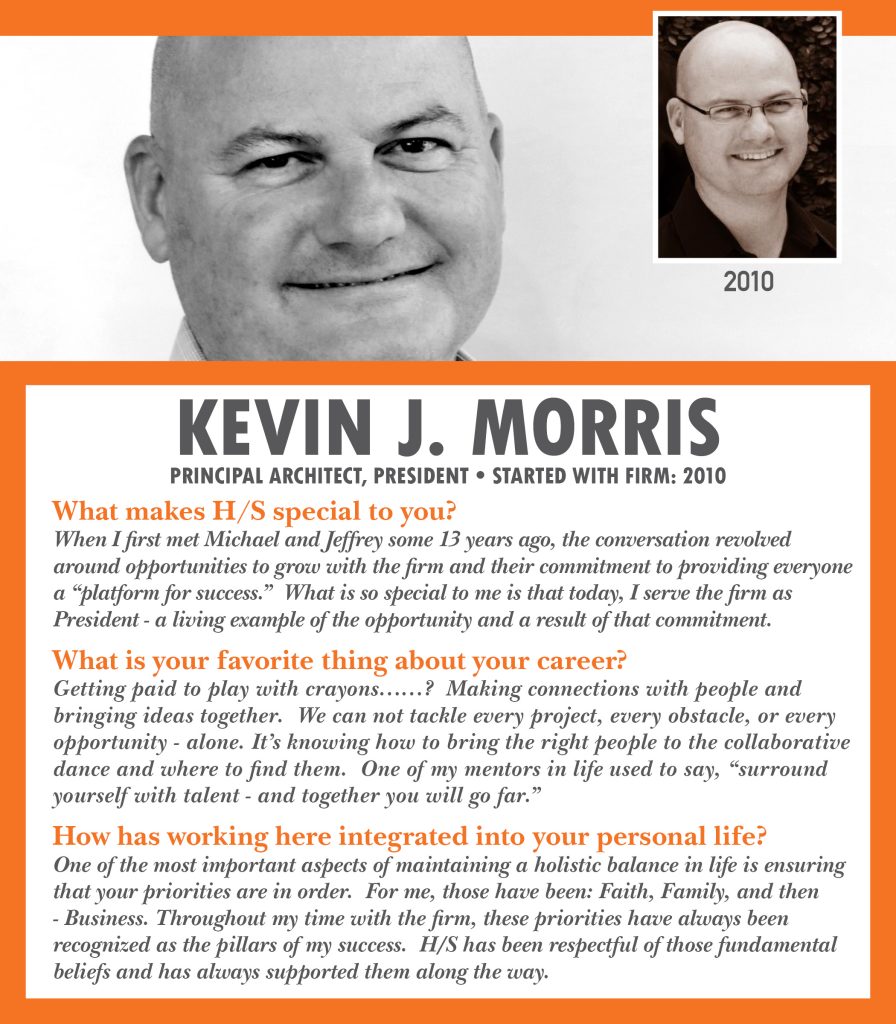
FEATURED STORIES
Genesis of our New Orleans Studio
As Holly & Smith Architects continued to grow, a Strategic Plan was developed by firm leadership. With a key initiative being to create another design studio, New Orleans was considered for our expansion. This initiative was realized after the devastation of Hurricane Katrina in 2005.
H/S was selected to provide Emergency Repairs to numerous private and public campus projects. Perhaps one of the most significant was the repairs to the University of New Orleans. Starting with an Emergency Repair project for the UNO Lakefront Arena.
Reliant on the success of that project, H/S was selected by the State to provide additional assistance to UNO to address their hurricane damage needs. To date, nearly 50 projects resulted from these efforts, and this project serves as the foundation for our team’s relationship with UNO today.
After the successful design services were completed at UNO, H/S was selected for two substantial projects in New Orleans, Village De Jardin and the New Orleans State Office Building.
Village De Jardin was a replacement project for the former “Gaslight Housing Development” in New Orleans East. This project was a Louisiana Housing Finance Agency development of 11.4 acres to provide housing for the elderly. Through a variety of building types, a neighborhood was created for 224 living units, which included single-family homes to small and large apartment buildings.
With a focus on sustainability, buildings utilized shading, deep overhangs, porches, and balconies to address solar heat gain. In addition, the variety of buildings allowed increased density while maintaining an abundance of public green space and community gardens. The project has been in successful operation since 2012.

New Orleans State Office Building was a proposed consolidation of various Louisiana State Agencies and Departments to be housed in a new 12 story office building. Located on the former site of the Louisiana State Supreme Court Building, this project included an office for the Lieutenant Governor, various Public Agencies, Health Departments, Vital Records, Interpretive Center, as well as Retail Opportunities located contiguous to the CBD and Duncan Plaza. After the purchase of Dominion Tower by the Benson Family, the programs formerly scheduled for the New Orleans State Office Building were re-planned and relocated into the New Benson Tower. With those actions taking place, the State elected to shelve the project indefinitely following the completion of the Construction Documents. The innovative sustainable design remains “shovel-ready” for development.

FEATURED STORIES
Leadership Team Q&A – Rohit Sood

FEATURED STORIES
Inside Out
The Importance of Interior Design in Architecture
“We shape the buildings and then the buildings shape us .” Winston Churchill
Interior Design and Architecture go hand in hand. Fully integrating the two is of the utmost importance for successfully designing spaces. When the interior and exterior are cohesive, it enhances the experience of the people who work, learn, gather, worship, or live in the space.
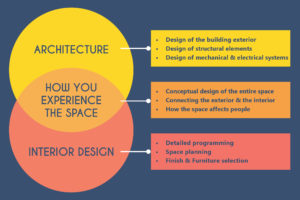
Renowned architect Ludwig Mies van der Rohe famously said, “God is in the details”. By paying close attention to even the slightest of details, a space can go from normal to extraordinary. Interior Designers are trained to focus on those details and to design them in order to work seamlessly with the rest of the building. Some examples by H/S are:
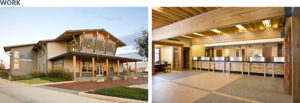
The Hammond branch of Fidelity Homestead Bank was designed to take on the form of a residence, inspired by the client’s mission of assisting people in financing a home. Both the exterior and interior utilize natural materials in a palette of warm and cool tones.

The renovation and addition to Monroe Hall at Loyola University transformed the building completely. The updated facility houses Math, Sciences, Performance and Visual Arts departments, and utilized concepts of the light spectrum, which is found in science and art, to inform the new design.
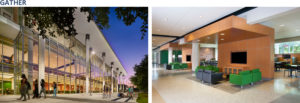
The Southeastern Louisiana University Student Union renovation and addition provided the university’s students, faculty, and staff a flagship commons facility that was both inviting and energetic. The glass curtainwall serves as a connector between the exterior and the interior, while the living room vignettes provide a home-like feel for students using the space.
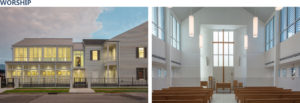
The new chapel at St. Michael Special School in New Orleans was designed as an addition to the existing historic convent building. A clean and simple palette of white was used to unify the exterior and the interior of both the chapel and the convent building, and to serve as a cohesive element between the old and the new.
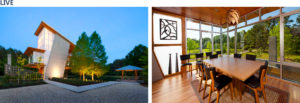
The Pond House at Ten Oaks is one with its natural surroundings. Clean lines and shapes were used alongside natural materials like wood to create a regionally modern, sustainable home. The use of glass in the main living and dining areas blurs the line between outside and inside.
The functionality of the space’s interior finish materials is critical. Interior Designers are trained to understand the myriad of finish options available, and to select the appropriate materials for a particular space. Those materials must be durable, functional, maintainable, aesthetically pleasing, and integrated with the architecture. Understanding which materials are appropriate for certain types of spaces is essential.
The integration of Interior Design in the overall design is a continuation, refinement, and response to the concept. The overall design of a building sets the tone for everyone who uses the space. A thoughtful, well-planned design integrates the exterior and interior, allowing the two to flow seamlessly. This creates a cohesive feel and a complete experience for the user.
Having fully integrated Interior Design and Architectural services can be key to a successful project, allowing the design of the space to function and flow from the inside out.
At Holly & Smith Architects, our approach integrates interiors into our work product. Our Interior Design Department works continuously & diligently to extend the concept to the overall, as well as to the smallest detail.
FEATURED STORIES
NXT Entrepreneur Podcast interview with Michael Holly
FEATURED STORIES
Leadership Team Q&A – Mary Guiteau

FEATURED STORIES
Leadership Team Q&A – Ryan Faulk
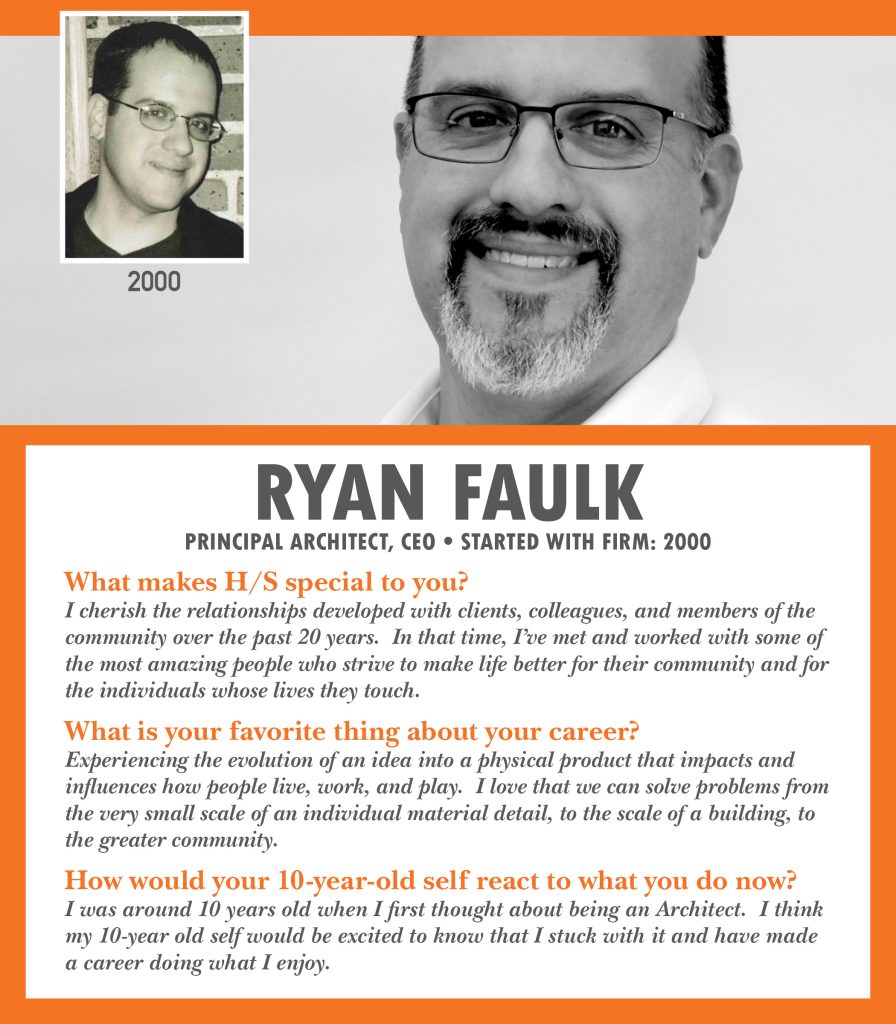
FEATURED STORIES
Holly & Smith Architects and the Southeastern Facilities Master Plan 1996 – 2021
Development & Implementation – A 25-Year Look
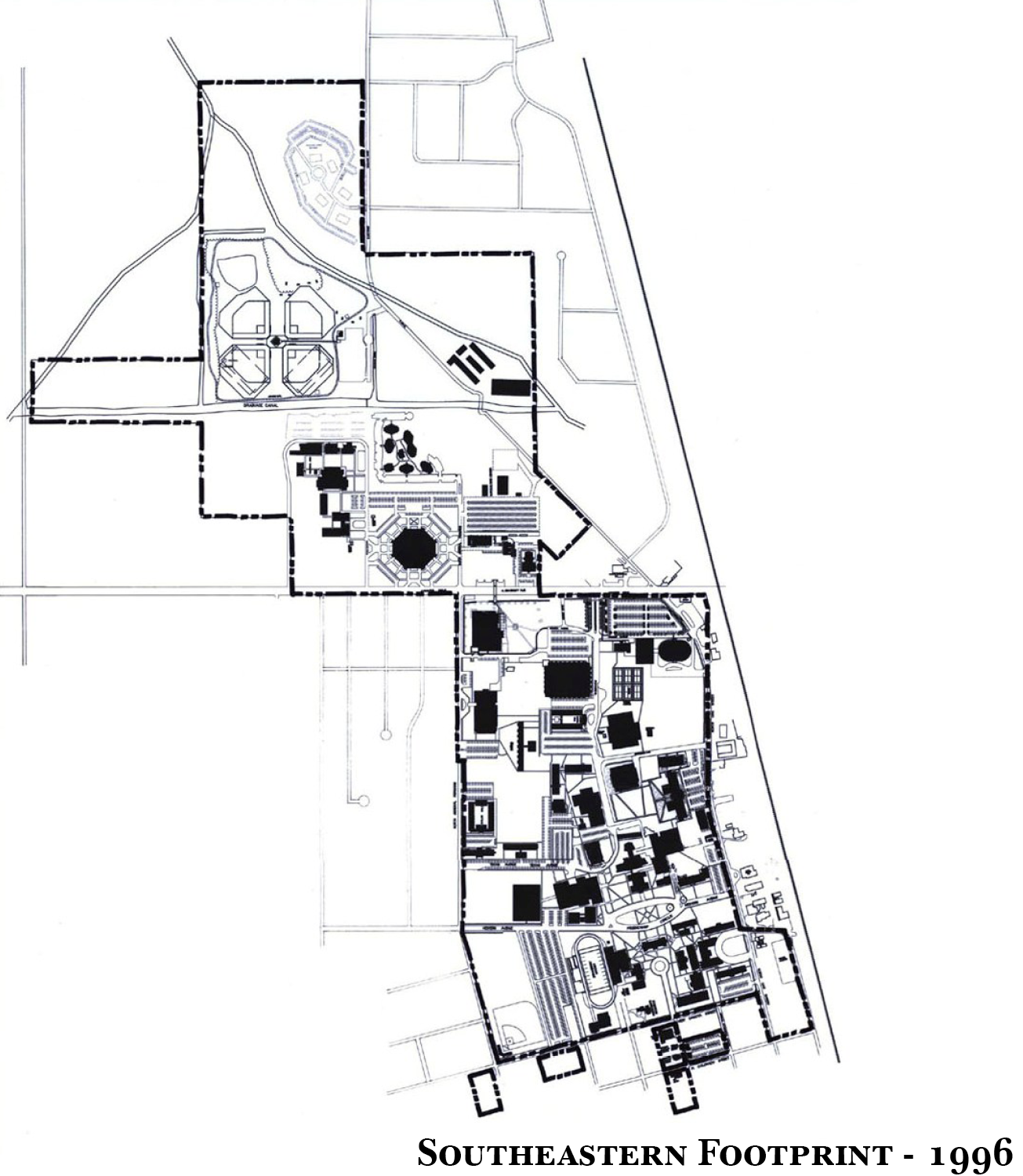
In 2025, Southeastern Louisiana University is coming up on its 100th Anniversary. The institution has seen many iterations of growth over its life. During the early part of the 1990s, Southeastern was noted as being the fastest-growing University nationally. At that time, Holly & Smith Architects (H/S) participated in a joint venture to develop a comprehensive master plan for the University. H/S’s role was to manage and oversee the development of a vision for the future. This work included:
- An analysis of existing conditions
- Recommendations for land use
- The development of architectural guidelines
- An analysis of the context / architectural vocabulary of the campus
- Recommendations for future and existing structures
- Recommendations for vehicular & pedestrian traffic
During the process, the team, along with the University, embraced the remarks presented by Richard Dober, a well-known campus planner, now deceased, who said about the mission of Master Plans in University environments:
“Ideally, every college and university should have its own physical image, an amalgam of buildings and landscapes that define and celebrate a sense of place; communicate the institution’s purpose, presence, and domain; and generate an image charged by symbolism, graced by history.”
With this guidance, H/S presented to the University the notion that image was primary in the perception and quality of life as well as recruitment, noting that the University had only one opportunity to make a first impression. H/S is proud to have been a part of the development of the master plan for Southeastern and the three updates that have taken place since its inception.
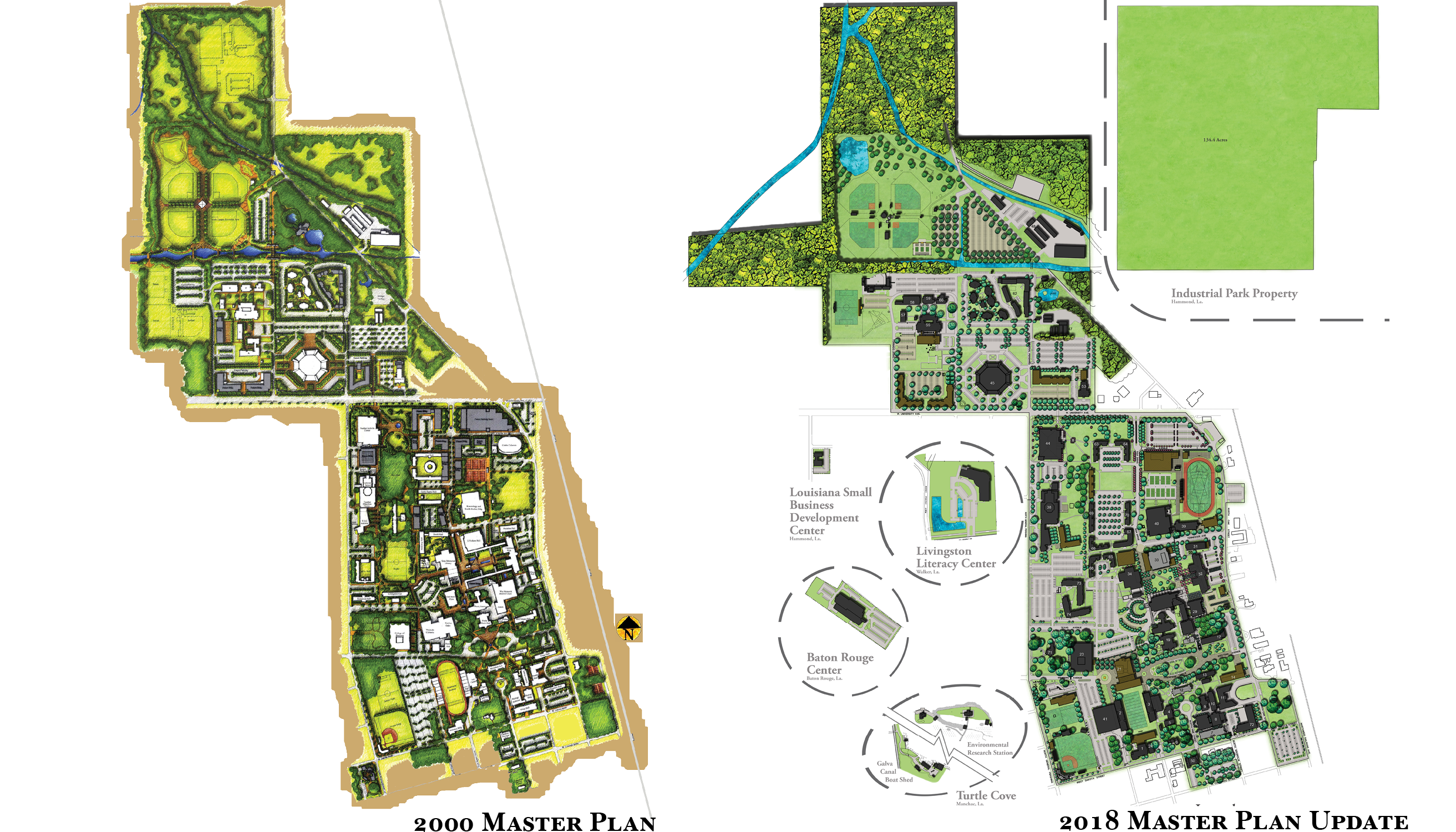
After completion of the Master Plan, a new quadrangle became the center point of development. With that effort in place, H/S was graced with the opportunity to design Fayard Hall, the renovation and construction of the new Student Union with WTW Architects and are currently engaged with the renovation and additions to D. Vickers Hall. These buildings surround the new quadrangle. In addition, the quadrangle itself was embellished with landscaping, the President’s Walk, and a memorial fountain. All of these supporting elements were designed by H/S.

In addition to the special work surrounding the new quadrangle, H/S has been involved with other significant projects that are part of the overall Master Plan. Those projects include the Kinesiology and Health Studies Building renovation and addition, the Charles E. Cate Teacher Education Center addition, the Science and Technology Building, and the Ascension and Twelve Oaks Residential Halls.

H/S is grateful for the University’s trust in our Firm as well as its vision for the future. Our Firm is proud to have developed the Master Plan and set in place a design vocabulary and guidelines that addressed Mr. Dober’s mission. Further, we are humbled to be part of the impact the Master Plan implementation has had on Southeastern. As we observe today, Southeastern has implemented its plan; it has met the goal of providing that first impression; and, by using the past to address the future, has met the challenge of developing a common image charged by symbolism and graced by history.
FEATURED STORIES
Holly & Smith Architects’ role in the revitalization of Downtown Hammond
A 40 YEAR EXPERIENCE
At Holly & Smith Architects, we are proud to celebrate our participation in the revitalization of Hammond’s downtown. We have seen and been a part of the 40-year evolution from empty buildings to a living, breathing community celebrating its purpose as the center of the community. We like to say, Hammond has turned the past into the future!
Over the 40-years, along with the energy from a host of interested citizens, economic incentives, and a cooperating city government, Downtown Hammond is alive and well!
H/S is very proud to have been a participant in this revitalization and evolution. It was a prodigious process of working with our clients who used the tools available to embrace the past and employ it to reimagine the future. The firm has in some manner touched over 50 projects within the Hammond Historic District.

H/S partners, Michael Holly & Jeffrey Smith, even became developers themselves and redeveloped four separate properties within the Hammond Historic District.

In addition to renovating existing historic structures, H/S has had the privilege of being commissioned to infill within the Hammond Historic District structures that respond to and blend into the fabric of the district.

Hammond has one of the longest-running Main Street America programs in the country. When the Hammond Downtown Development District was founded in 1984, there was an 80% vacancy rate in the district, reduced to less than 11% today. There are about 170 living spaces with corresponding services that make up a complete community. The Hammond Downtown Development District has set a nationwide standard for mixed-use buildings and boasts diverse residential options. H/S is proud to say that they have contributed to the operations of the Hammond Historic District Commission and the Hammond Downtown Development District by volunteering to serve on those boards and commissions over the life of the revitalization of Downtown Hammond.
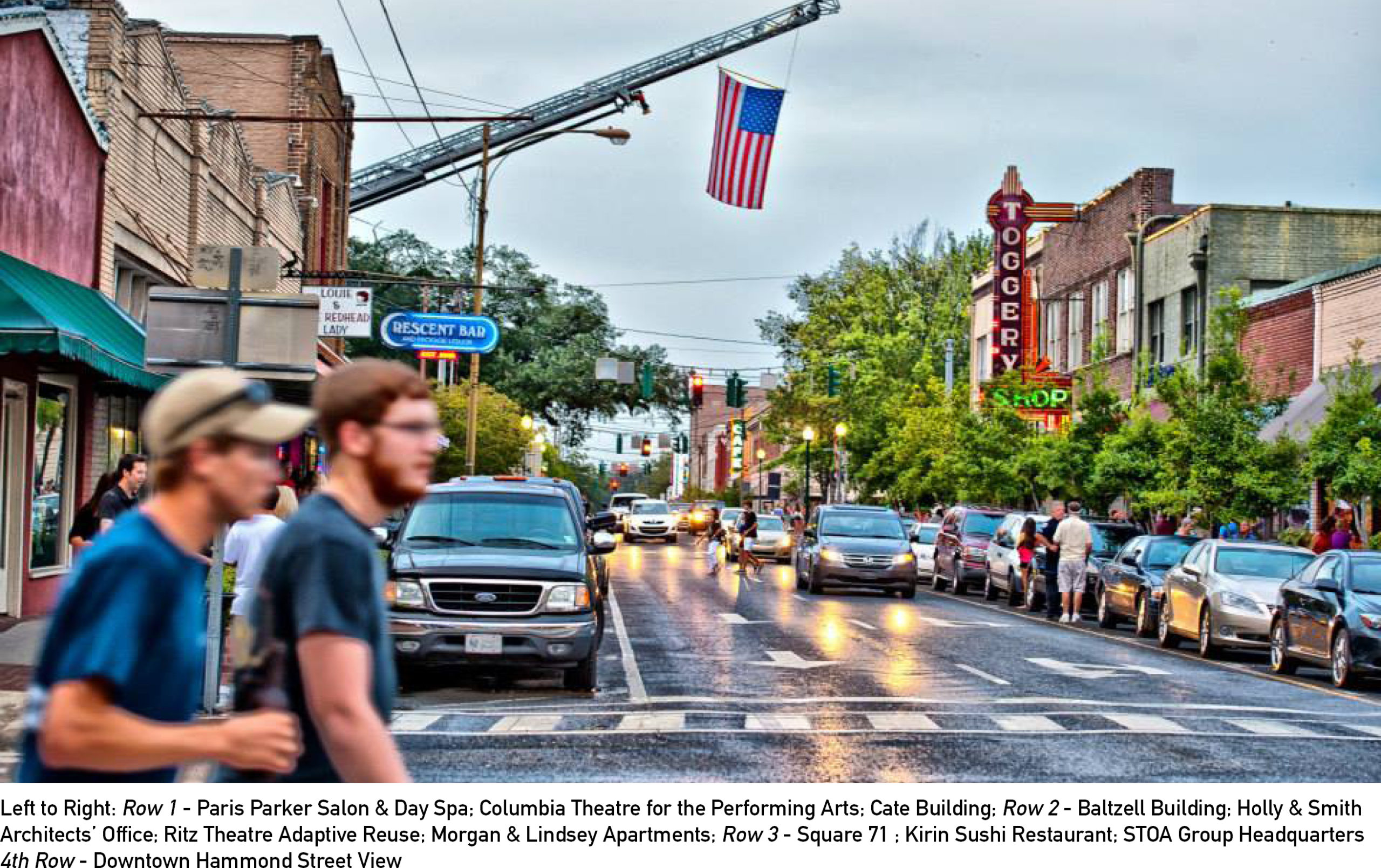
FEATURED STORIES
Leadership Team Q&A – Pierre Theriot
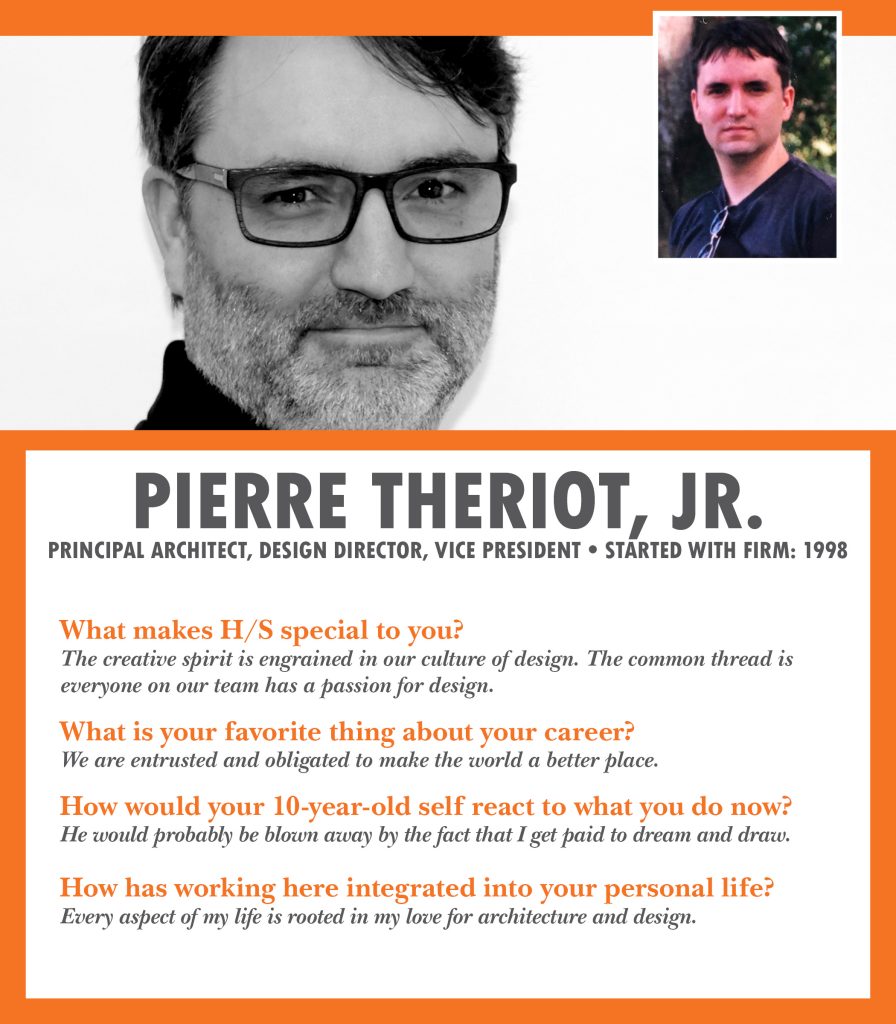
FEATURED STORIES
Design Philosophy – We Design for Life
Human beings spend most of their personal and professional time within the built environment. As architects, we create the spaces and places where people live their life. How we learn, work, eat, sleep, heal, worship, and gather are all improved by the quality of the space and place. Our quality of life is greatly impacted. Therefore, it is critical that we keep this most basic and essential thought at the forefront of our practice: We Design for Life.
At Holly & Smith Architects, our culture is a culture of design. A culture that understands that great design enriches people’s lives and nurtures a passion for living. We know from experience that the best designs are those that are the result of an empathetic and collaborative process. To arrive at this level of empathy, we engage in an open dialogue and collaboration with our clients. Furthermore, this philosophy requires an acute awareness of our impact on our environment. Sustainable design is at its essence the Design for Life. Understanding the climatic conditions of a place informs our design as we search for a site’s unique aspects to celebrate and enhance those qualities.
Our overarching philosophy avoids forcing a style on our clients or onto a site. We use a detailed site analysis combined with research and case studies to inform our design process. This effort, combined with owner/user charettes/workshops, guides the design process to develop site-specific and program-driven solutions.
We vigorously integrate the site analysis with the owner/user programmatic requirements to develop iterations of architectural ideas. Through the process of iterations, we use a series of charettes with the owner/user to arrive at an option through consensus. The process is repeated throughout the design phase until successfully achieving all project requirements.
Our work is regionally modern and encourages a healthy relationship with the environment & culture that will persist throughout the life of the building. After all, when we Design for Life, all life is better.
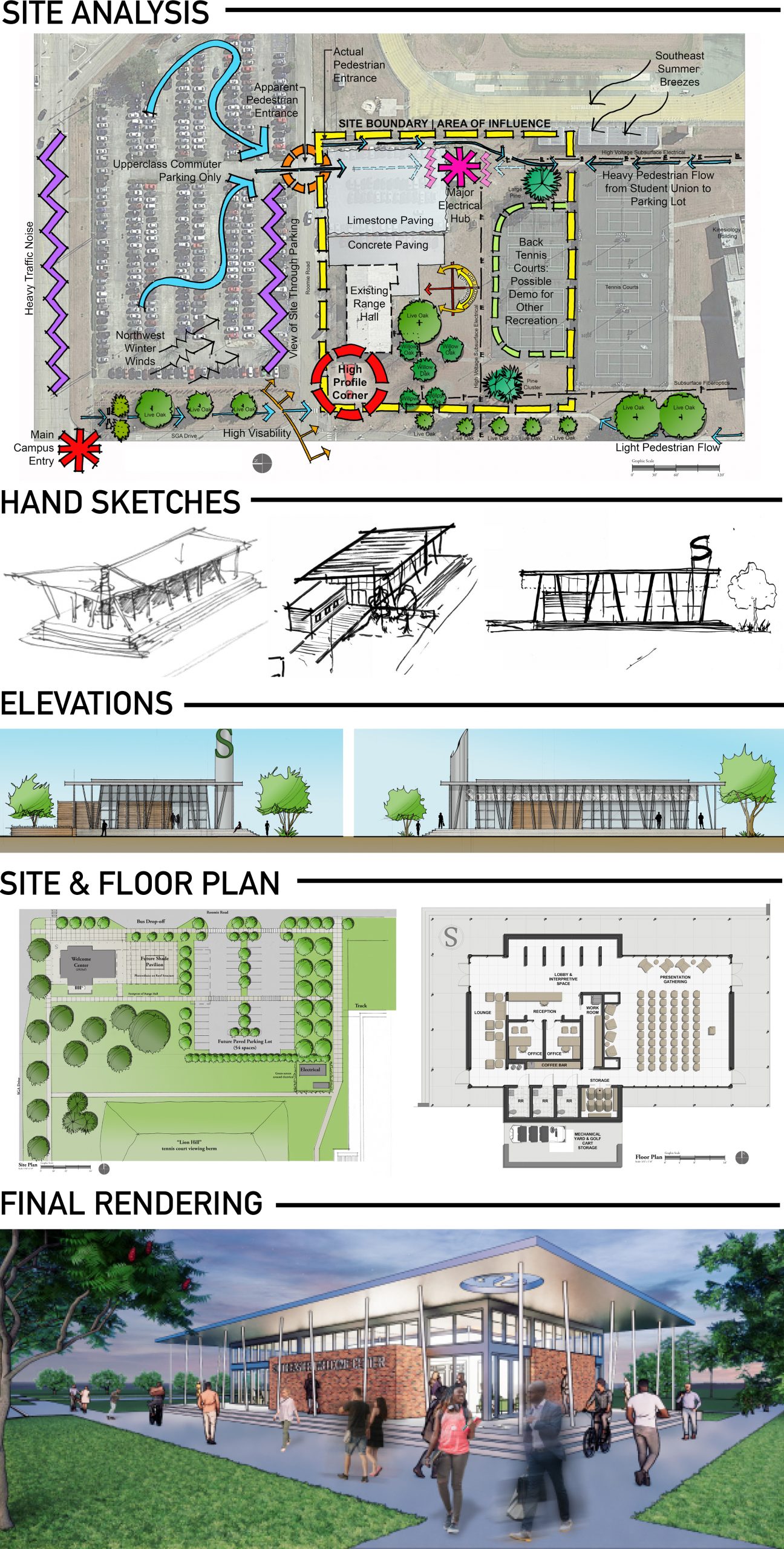
FEATURED STORIES
Leadership Team Q&A – Robin Gray

FEATURED STORIES
Our 40 Years….How We Work
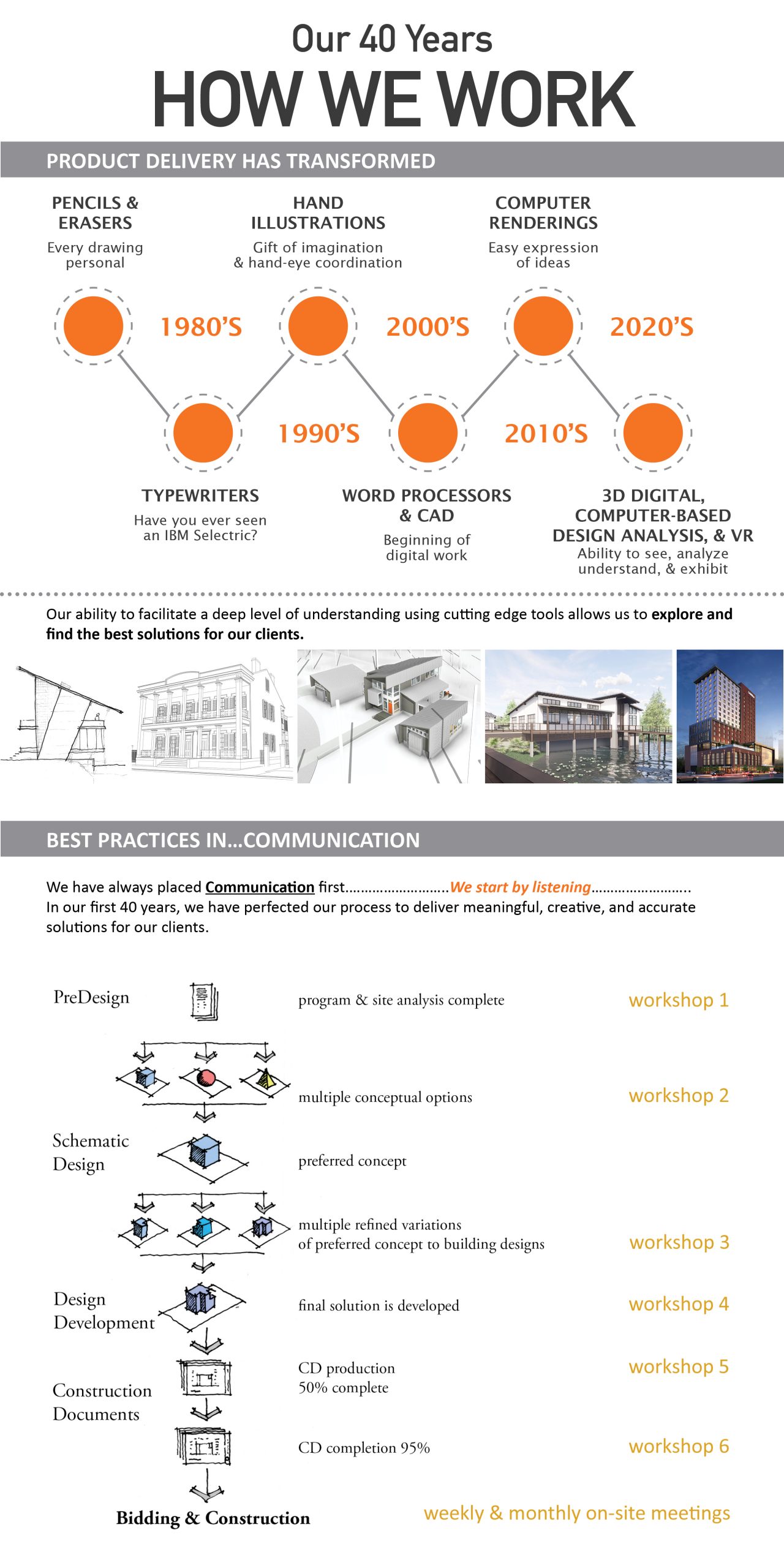
FEATURED STORIES
Leadership Team Q&A – Mark Beckers
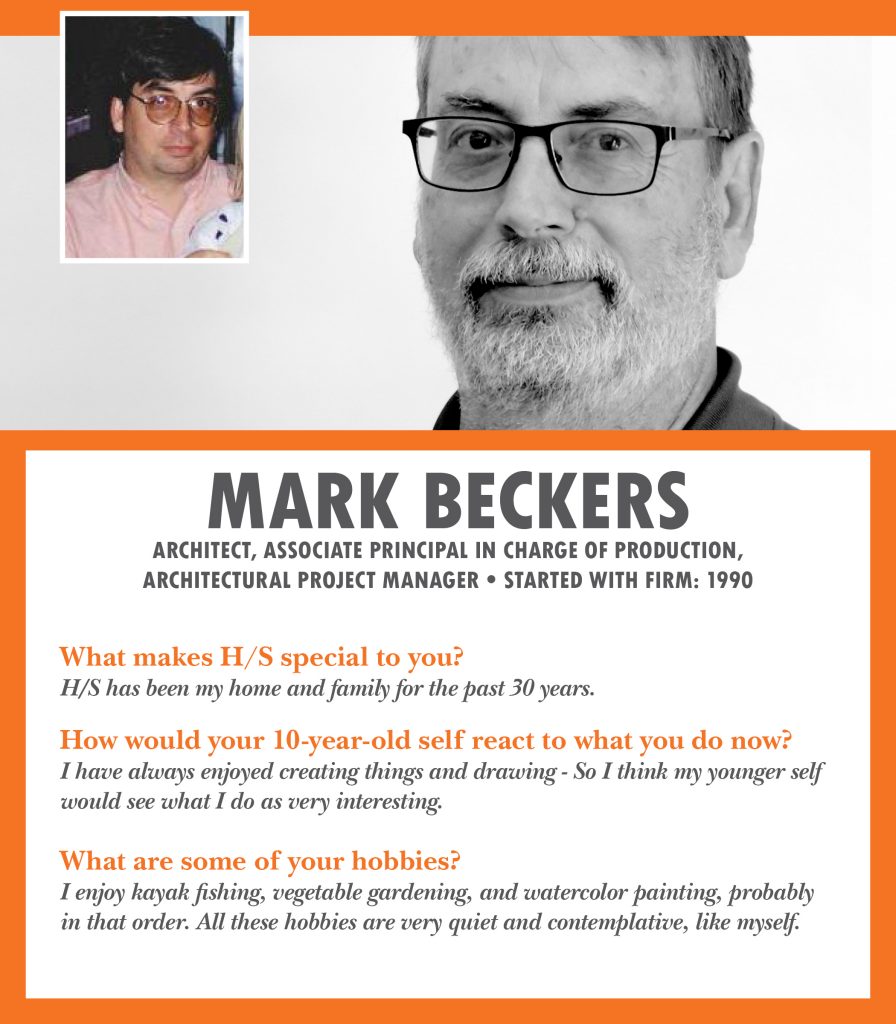
FEATURED STORIES
Leadership Team Q&A – Jeffrey Smith

FEATURED STORIES
Michael Holly AN17 Interview on 40 Years
FEATURED STORIES
A Retrospective of Holly & Smith Architects – The First 10 Years
In 1980, Michael Holly formed the architectural firm of Michael Holly & Associates with encouragement from friends in the Hammond community offering him business opportunities. The first five years consisted of commissions for private residences, multi-family housing, and light commercial work; however, the most significant reason for the practice’s initial success was design work for the Tangipahoa Parish School System.
In 1984, the firm committed to contributing to the redevelopment of Historic Downtown Hammond by acquiring and renovating a building on Cate Street, at a time when the fledgling Historic District was in its infancy with many of the buildings in the downtown area unoccupied. Michael also chaired the Hammond Historic District Commission for the first seven years.
Jeffrey K. Smith AIA became associated with Michael Holly in 1985. The association began with their collaboration for the design of St. Thomas Aquinas Regional Catholic High School in Hammond. Two years later, Jeffrey Smith became a partner, and in 1987 the firm changed its name to Holly & Smith Architects APAC.
The late 1980s were a challenging time for Holly & Smith Architects. The real estate market in the economy was in a downward trend, and there were not many architectural commissions available. To help maintain the practice, the firm did asbestos inspections while still pursuing excellence in design opportunities. During these difficult times, Holly & Smith Architects received design recognition for several projects: St. Thomas Aquinas Regional Catholic High School, Holy Ghost Jr. High School, Batson Residence, Holly & Smith Architects Office, First Baptist Church of Hammond, and honored by the prestigious Dominos 30 Award for the Top 30 Residential Designers in North America.
At the end of the decade, Holly & Smith Architects received a commission (in a joint venture) to design the new Russell B. Long Federal Building and U.S. Courthouse in Baton Rouge. This commission helped establish Holly & Smith Architects’ prominence in south Louisiana and began its regional presence.
The early successes can be attributed to a commitment to prioritizing client satisfaction and design integrity to ensure the best possible outcome, which the firm has embraced even today.
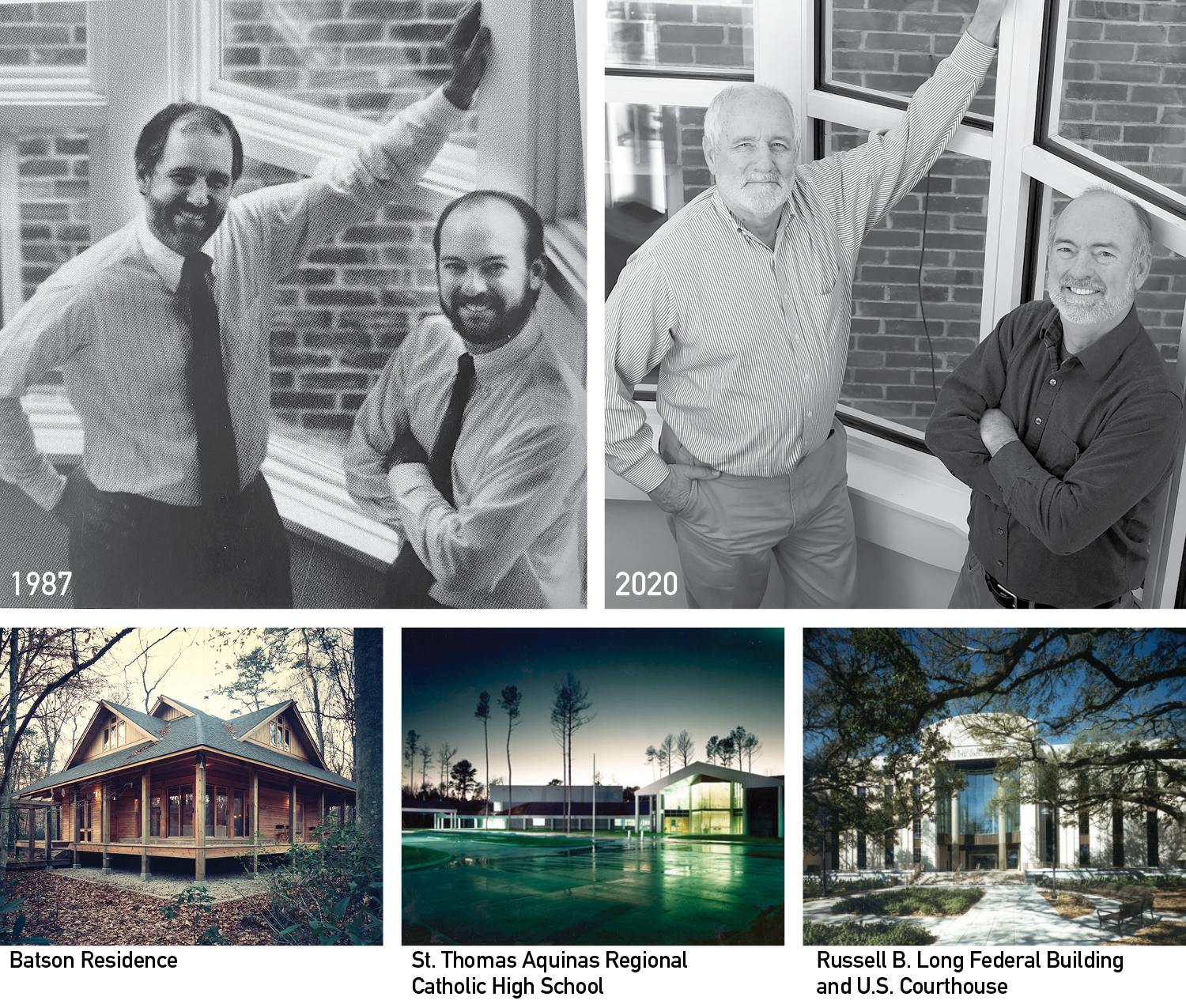
FEATURED STORIES
Leadership Team Q&A – Michael Holly
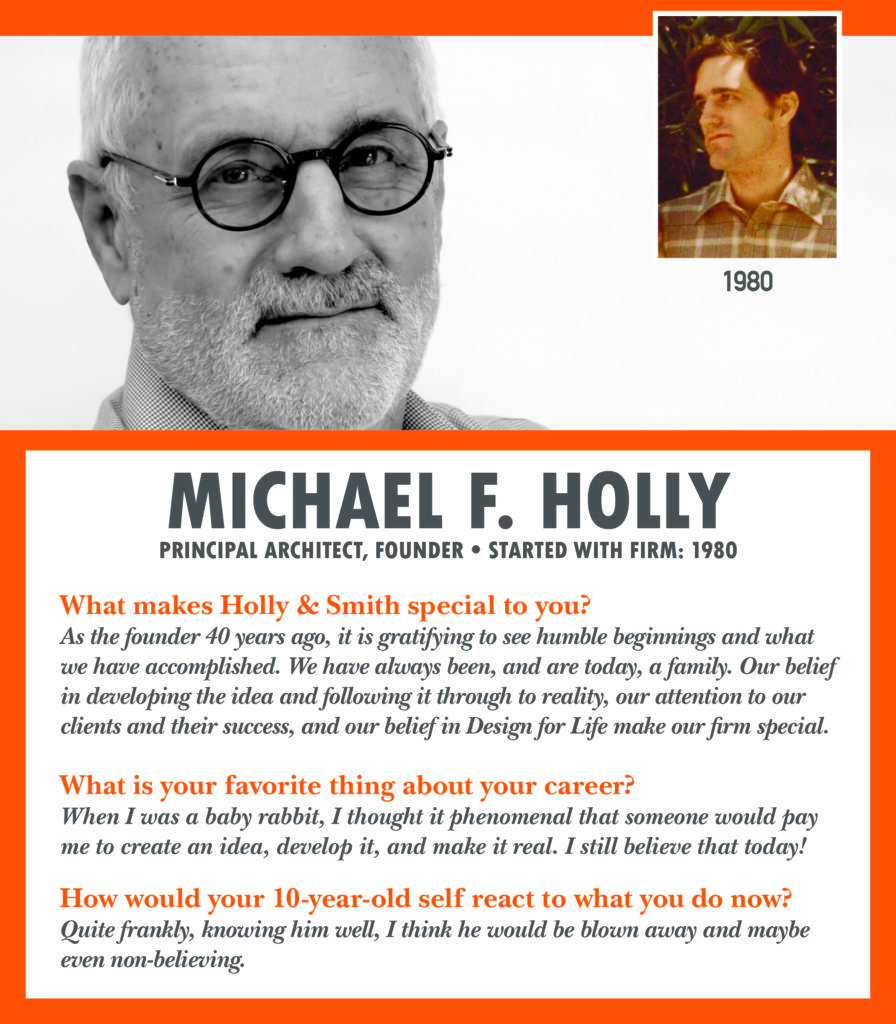
FEATURED STORIES
Holly & Smith Architects names next generation leadership
After 40 years of practicing architecture in the region, Holly & Smith Architects APAC of Hammond and New Orleans has appointed new leadership, setting the stage for the organization’s future.
Initiated by Michael Holly in 1980, and later partnering with Jeffrey Smith in 1985, the two founding principals have developed an organization grounded in the fundamentals of creating and maintaining great client relationships, providing creative and innovative design solutions, and providing a work product that surpasses our client’s expectations. Through this commitment, the firm has produced award-winning designs that have fueled the firm’s growth into a regional-based practice, expanding to and covering much of southern Louisiana. Through its successful business management, the firm has invested years in careful planning, strategies, and mentorships to make the new leadership team’s succession as seamless as possible. Like any well-planned project, the firm’s design and organizational structure need to be carefully implemented and orchestrated to be successful.
The Board of Directors of the company has appointed Kevin Morris as its new President, Ryan Faulk as CEO, and Pierre Theriot as Vice President in Charge of Design Direction. Michael Holly AIA and Jeffrey Smith AIA, the Founding Principals, will remain engaged in an advisory capacity, each in their respective roles.
As President, Kevin Morris AIA will lead the firm with an emphasis on strategic planning, marketing, and business development. “Over the past 40 years, Michael and Jeffrey have formed the foundation of this successful practice through a commitment to hard work and sacrifice. As mentors, they have worked unceasingly to create a collaborative culture, promote thoughtful design, and build the firm’s leadership – a platform for success. As the torch is passed to the new leadership, we recognize that now is not the time to become complacent in our accolades. On the contrary, it is a realization that we must now work smarter and even more diligently towards ensuring the sustainability and longevity of this practice. With their continued guidance, we embrace this responsibility and resolve to lead the firm to many more years of success”.
Ryan Faulk AIA as CEO will support the organization in business and financial operations, firm management, and technology. “For the past 20 years, Michael and Jeffrey have always challenged me to improve myself and build on my strengths; their guidance and mentorship over these years has been incredibly meaningful and influential, both professionally and personally. Through seemingly tireless effort, they have grown this practice from its humble beginnings to what it is today. The passion that they bring to both the practice and the business of Architecture is perpetually inspiring. As new leaders, we are extremely honored to be entrusted with this responsibility and embrace it fully as we move into the next chapter of our firm’s story”.
Pierre Theriot AIA will lead the firm in design & brand identity. “I am incredibly honored and humbled to carry the torch from our two graciously wise mentors. Both of which have been a huge influence in my life for the past 22 years. Their leadership and mentoring have given us the tools and knowledge to propel the firm into the next 40 years and beyond. I am most excited about the direction of our firm for the future as we continually expand the meaning and impact of our ethos to Design for Life. As an organization, we design for the life of our clients, our communities, our climate, our eco-systems, and ultimately our planet with passion and conviction that is unwavering”.
Both Michael Holly and Jeffrey Smith will transition to support roles while remaining involved in the business and design as consulting advisors and as an on-going resource for senior staff. The founders are truly excited about the strong new leadership team at Holly & Smith Architects, and they are confident in this choice to carry the firm forward.
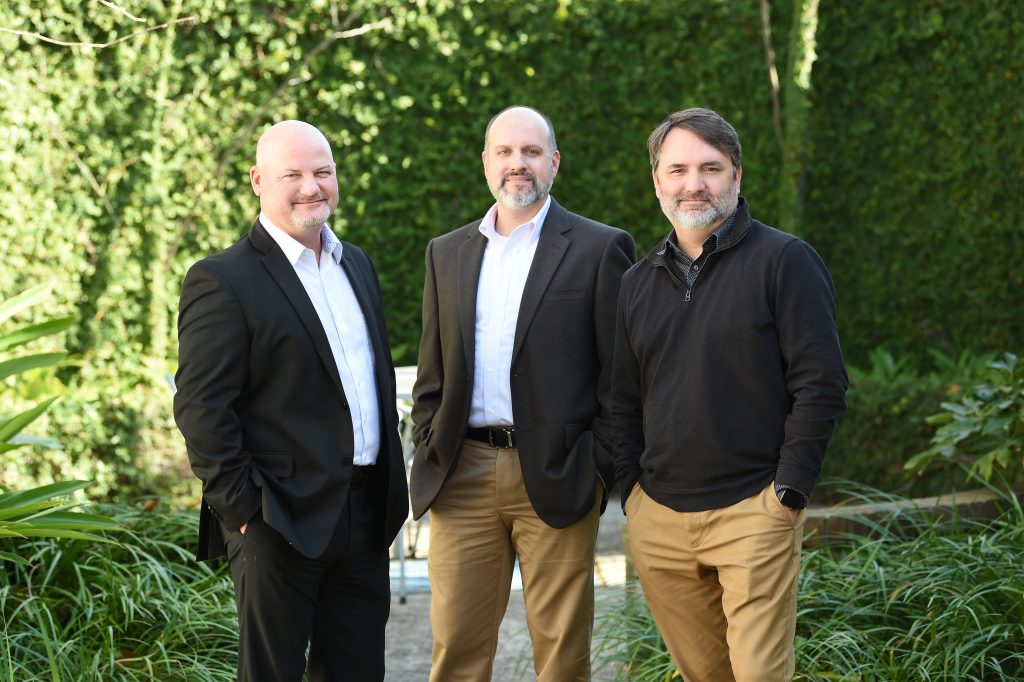
FEATURED STORIES
40 years and counting…Today is our birthday!
It is with great pleasure that Holly & Smith Architects, APAC announces our 40th anniversary as a design firm! We appreciate having the opportunity to contribute to the built environment during this time, starting from humble beginnings to the vibrant and energetic organization that we are today. Our business longevity is due, in large part, to the loyalty and success of our clients, our talented staff, and the people with whom we have had the pleasure to know and work. We plan to celebrate throughout the entire next year, sharing the history of our firm and our people, spotlighting some of our most significant projects, endeavors, and as a means to say thank you, contributing to service organizations that we find meaningful to our organization. We are grateful for the relationships and the opportunities we have had over these years.


