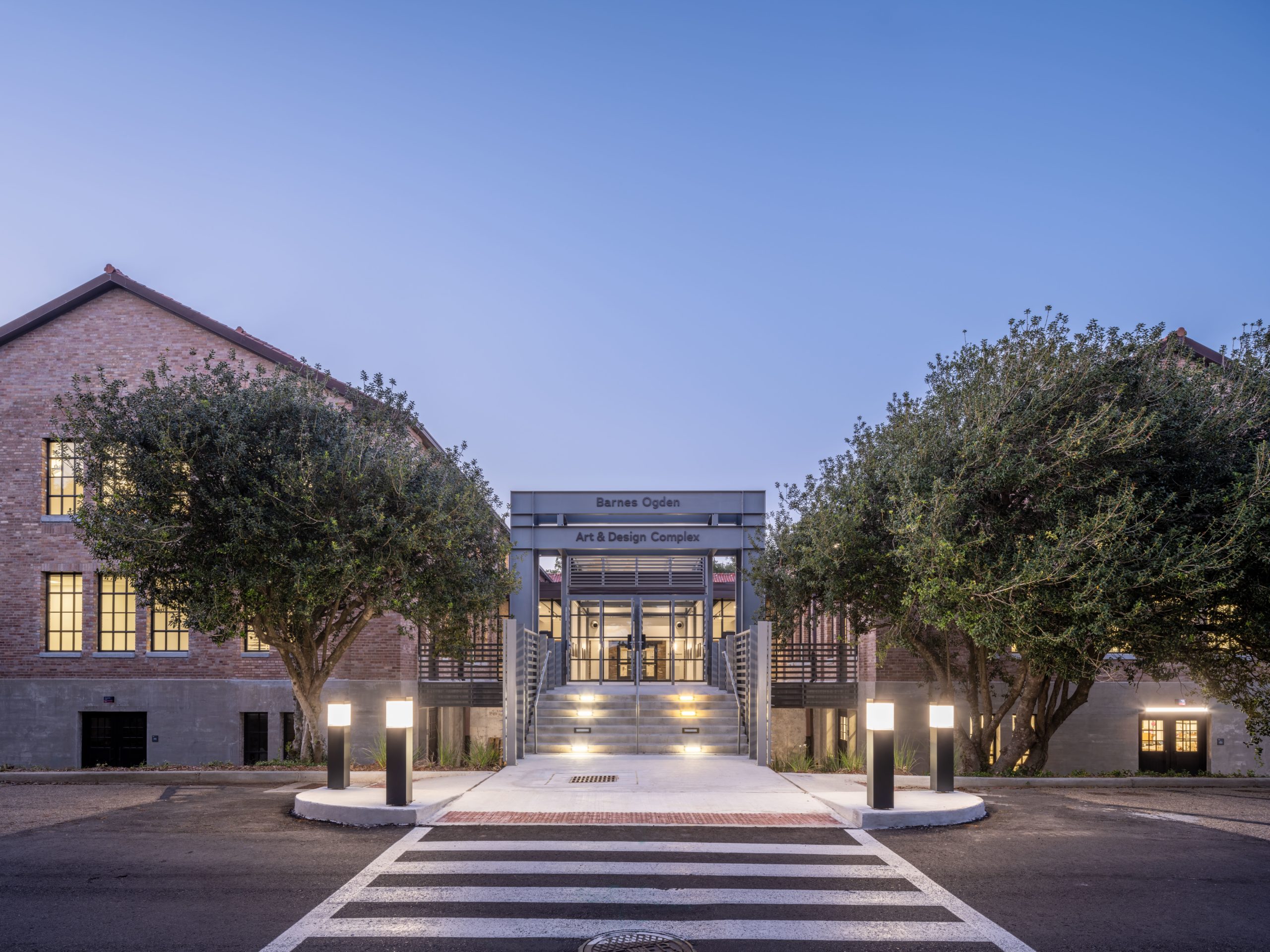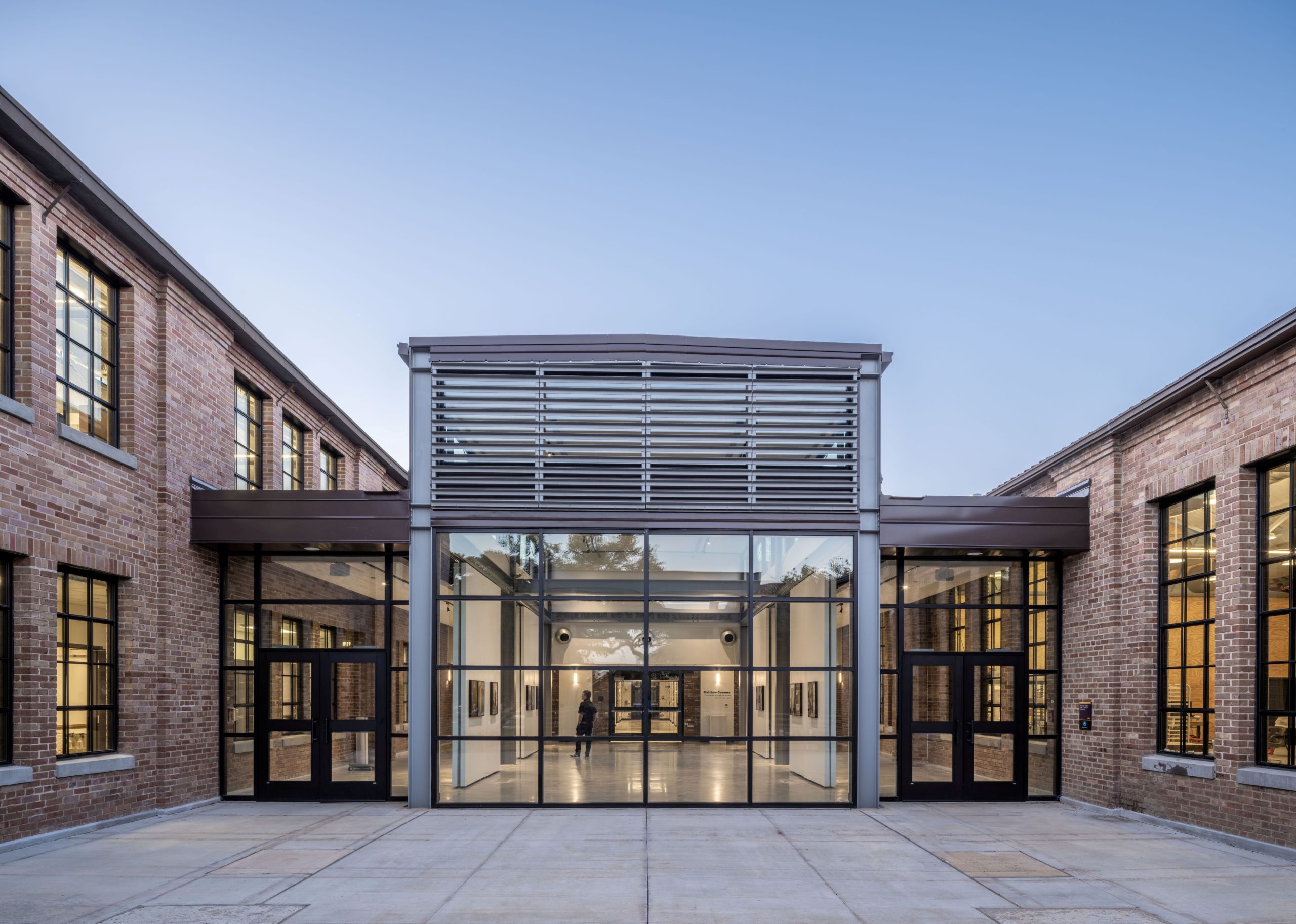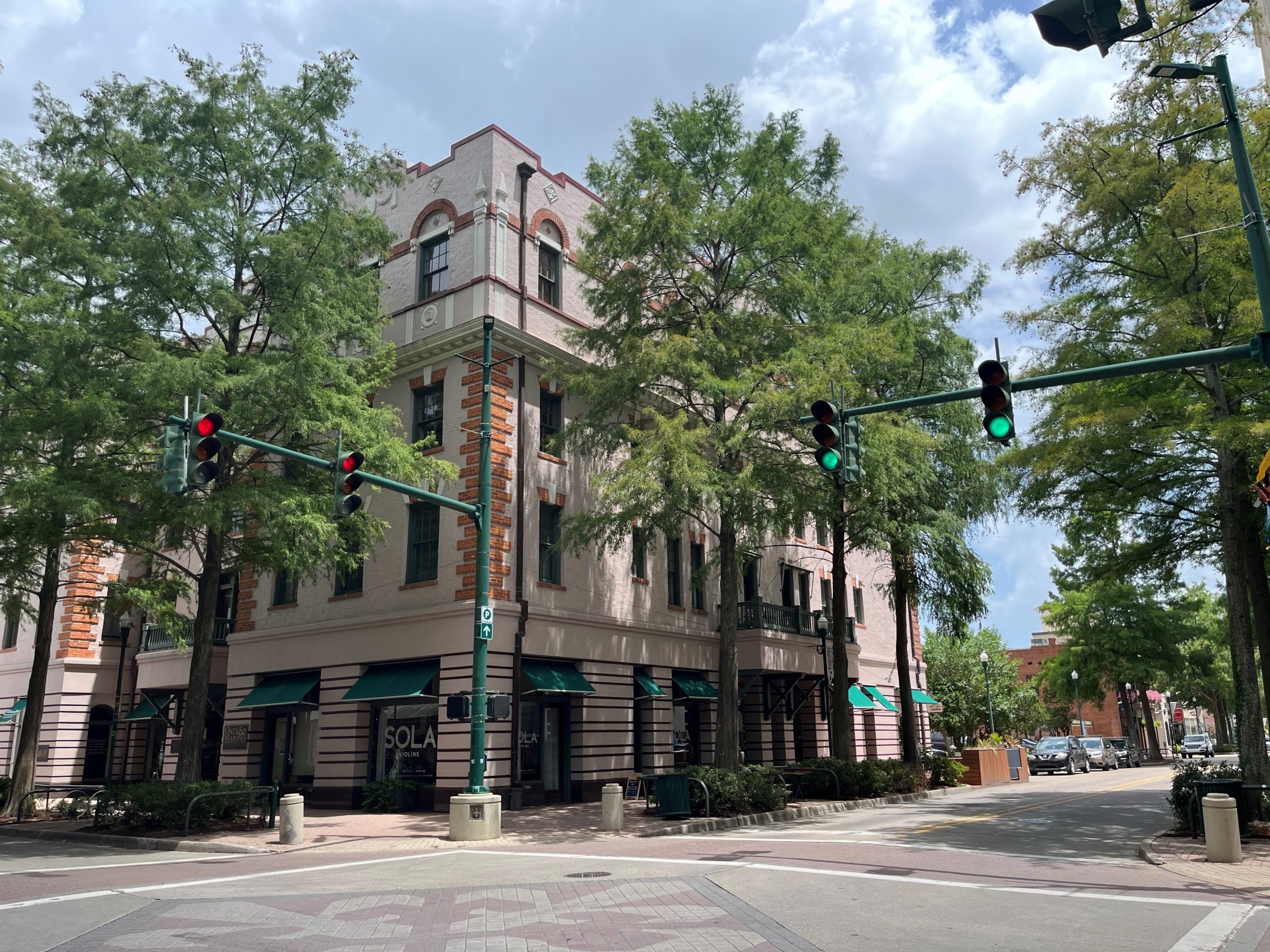Category: Archives
The Pond House at Ten Oaks Farm wins USGBC Sustainability Award
Holly and Smith Architects recently completed project, Pond House at Ten Oaks Farm in Hammond Louisiana, has received regional recognition from the AIA gulf States Region Design Awards program.
All 50 submissions for this year’s AIA Design Awards were reviewed by the in state panel. A list of 7 finalists was sent to the 3 person, out of state panel. The top ranked award won the Sustainability Award. Three other projects were mentioned as notable projects at the awards presentation.
An accomplished group of in-state design professionals made up the awards panel, including: Geoff Gjerston, AIA, Architect, Professor, ULL School of Architecture & Design; Richard M Longman, AIA, ASLA, LEED AP, WHLC Architects; Lisa H. Nice, AIA, LEED AP, Post Architects; Trula Remson, FAIA, Partner, Remson, Haley, Herpin Architects; Kevin Singh, AIA, LEED AP, Professor, Louisiana Tech School of Design; as well as out of state design professionals, including: Mary Ann Lazarus, FAIA, LEED AP, Principal, MALeco, LLC; Gary Olp, FAIA, LEED AP, LEED Fellow, Owner, GGO Architects; and Sy Safi, WELL AP, Living Building Challenge Ambassador, GCCM Construction Services.
The Pond House at Ten Oaks Farm Comments:
1250 size is sustainable – less is more, great use of whole site as living room, outdoor kitchen, recreation,
Long term planning and integration of entire site, 20 year landscape development
Creative use of local and reclaimed materials
Energy modeling and holistic approach to meeting net zero – passive and integrated systems
Rainwater management on site
This was a more holistic, sophisticated solution to sustainability than the other projects reviewed.
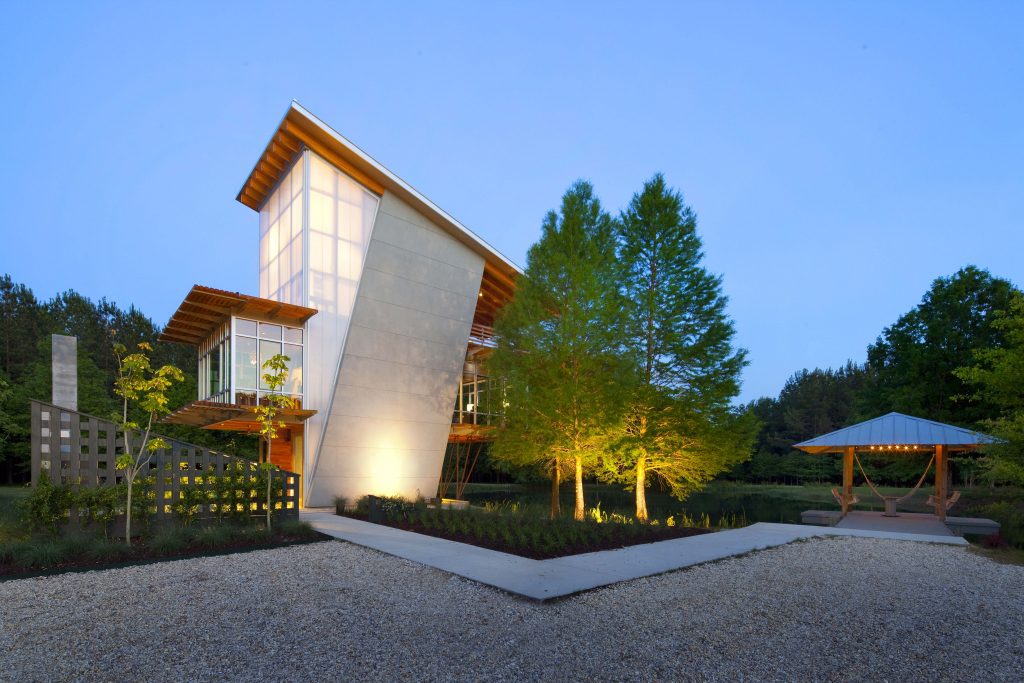
FEATURED STORIES
Mayor appoints Jeffrey K. Smith to Hammond Planning & Zoning Commission
In June, 2016, Mayor Pete Panepinto appointed Jeffrey K. Smith, AIA to the Hammond Planning and Zoning Commission. For the past 30 years, Mr. Smith has been involved in the community in various roles including Past Chairman of the Hammond Historic District, Member of the Downtown Development District (where he established the Design Committee to oversee new construction in the District) as well as involvement in other civic group activities. Most recently Mr. Smith served as the Chairman of the new Hammond Comprehensive Master Plan, completed in June, 2011. Subsequently, the City of Hammond created the new Unified Development Code in 2014 which the current Planning and Zoning Commission utilizes in the Hammond community. Mr. Smith is honored to accept this appointment and will endeavor to provide guidance to the City of Hammond to help the community grow in an organized fashion in adherence to the Comprehensive Master Plan. The Planning Committee came up with the following vision statement: “The City of Hammond’s vision is to continue its role as an expanding regional hub of economic, transportation, higher education, and cultural activity, while growing in a sustainable manner that respects our history, enhances our quality of life, and creates a stronger more complete community for all residents, while maintaining our City’s character and appeal.”

FEATURED STORIES
The Pond House published in Dwell and GB&D Magazine
The Pond House at Ten Oaks Farm was recently published in Dwell Magazine in the Special Issue “Your Rooms We Love 2016” and also Green Building & Design Magazine in the March+April Issue. The GB&D article features an interview with architect, Michael Holly, in which many of the sustainable aspects of the home are highlighted. The Architect’s Retreat describes how the Pond House is able to achieve net-zero energy through “the solar orientation, solar panels, proper insulation, and the geo-thermal heat pump”. The article can be found through the following link. http://gbdmagazine.com/2016/the-architects-retreat/
Koellner, Amanda. (2016 March+April) The Architect’s Retreat. GB&D. Vol. 7 (No.38), 74-79.
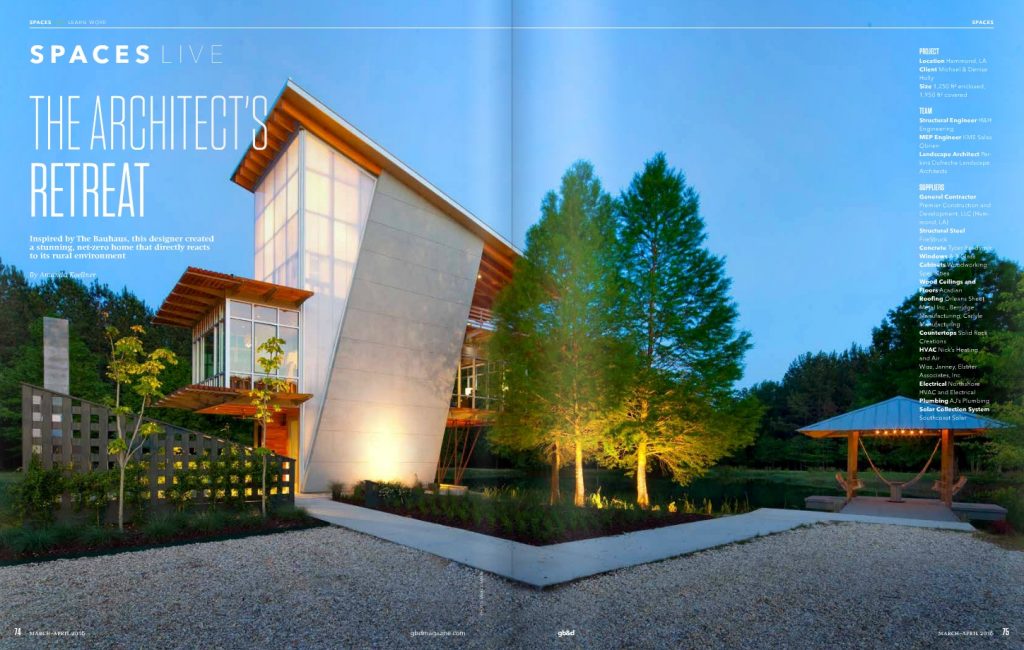
FEATURED STORIES
Monroe Hall at Loyola University receives Regional Design Award
On May 20, 2016, Architects from the Gulf States Region of the American Institute of Architects gathered in Philadelphia to celebrate the 2016 Honor Awards program. During the conference, the Monroe Hall Renovation at Loyola University in New Orleans, La., designed by Holly & Smith Architects in association with Holabird and Root Architects, received a Design Merit Award. Fourteen projects were recognized for their thoughtful response, refreshing simplicity, and overall design excellence. Respected jury members chose projects from those entered by architects practicing in the Gulf States region. This Honors program identifies built works of distinction, and projects were recognized as exemplary design solutions. An accomplished group of design professionals, led by William Carpenter, FAIA, founder and president of Lightroom (Decatur, GA) juried the projects. Jury members included Jim Burton, AIA (Carter + Burton Architecture, Berryville, VA) and Nicholas Cusimano, Associate AIA (Lightroom Studio). Philip E. Black, AIA, of Simonton, Swaika, Black Architects in Birmingham acted as Program Chair. Together, they awarded fourteen projects from the 130 submittals from architects in Alabama, Arkansas, Louisiana, Mississippi, and Tennessee.
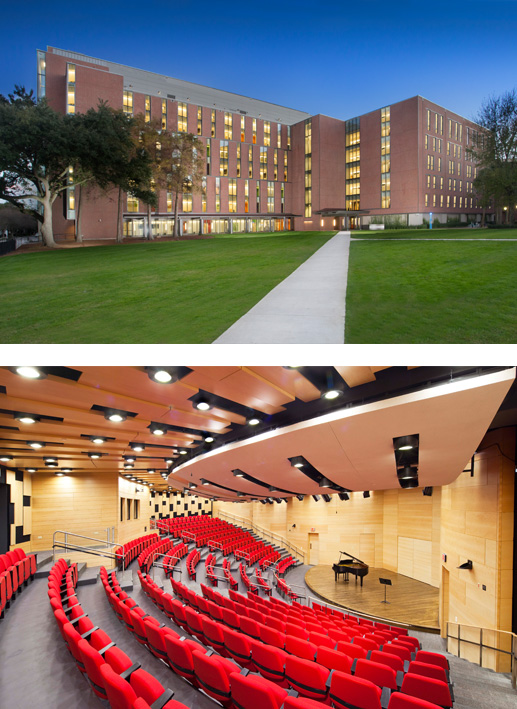
FEATURED STORIES
Three H/S projects win Interior Design Excellence Awards
Three H/S projects were recognized at the International Interior Design Association (IIDA) Delta Regional Chapter’s annual awards gala, which was held in New Orleans on August 22. The Delta Regional Chapter consists of the states of Louisiana, Arkansas and Mississippi.
FEATURED STORIES
The Pond House at Ten Oaks Farm and Florida Parish Agricultural Events Center win 2015 AIA Baton Rouge GOLD Rose Awards
On Friday, July 31st, the AIA Baton Rouge held its annual Rose Awards Gala at the Shaw Center for the Arts. Several members of the H/S team were there to accept two Gold Rose Awards recognizing the design of the Pond House at Ten Oaks Farm and the Florida Parish Agricultural Events Center.
The following are the jury comments:
The Pond House
“For all of its exuberance the house is quite restrained, with an impressively small footprint and careful and consistent details. It is exquisitely crafted, takes full advantage of the site and strategic views, while minimizing its impact. The site plan is very smart, and although compact, stretches views to the landscaped clearing beyond with one large Live Oak at its center. The full project, developed with such care over the course of 20 years, was an early unanimous choice of the Jury.”
Florida Parish Agricultural Events Center
“The Jury was impressed that such a utilitarian structure could become a skilled contemporary interpretation of the local vernacular barn typology while solving water runoff issues of the site. In their solution the architects created an outdoor classroom on a deck hovering above a newly configured water retainage pond to solve the water problem. It was clear to the Jury that such a convergence of form and function was the primary strength of the architecture, and
that a sophisticated and restrained use of materials in the building created architectural value.”
The jury was chaired by Warren Schwartz of Schwartz/Silver Architects | Boston, MA. He was joined by Preston Scott Cohen of Preston Scott Cohen, Inc. | Cambridge, MA and Elizabeth Whittaker of MERGE Architects | Boston, MA.
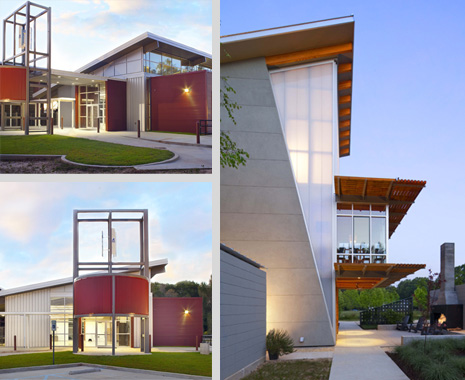
FEATURED STORIES
Holly & Smith Architects and Lucille Nesom Middle School receive award for USGBC’s LA Green Schools Challenge
Holly & Smith Architects, in partnership with USGBC Louisiana Green Schools Challenge has worked together with Lucille Nesom Middle School in developing sustainable initiatives that have engaged students, teachers, local professionals, and the community. This is the first year that the school participated in the La Green Schools Challenge. The team consisted of teacher, Michele Woods, Green Mentor, Abigail Comeau, and also the school’s first ever Green Club. The team planned a composting program, “Kids for Composting” and after much planning and research, the club learned all about the importance of composting. The school received a 30-gallon compost bin donated by the Tractor Supply, Co., in which the Green Club used cafeteria scraps, leaves, and hay to fill it. Pallets were donated from the local Feed & Seed to create a place on campus that could hold the compost and leaves collection. While maintaining the compost bin, the children were able to watch the composition of the matter change over time, giving them a better understanding of how food breaks down. Along with developing a school compost, the Green Club found new ways to reduce, reuse, and recycle. The club began a recycling system in which the students recycled plastic, paper, and aluminum products. They were able to recycle an 18-gallon container nine times, totaling 162 gallons of recycled material. The club also reused egg cartons and newspapers to use in the school’s art classes. These smaller initiatives raised awareness throughout the school to prove that going green can be easy and can be discovered in simple solutions that work towards a much greater goal. The Lucille Nesom Middle School and Holly & Smith Architects team won 3rd place in the La Green Schools challenge middle school category and received a cash prize in which they plan to continue “greening” their school. Lucille Nesom Middle School is looking forward to bridging a relationship between their school and the community in way that will strengthen their efforts to create a more sustainable campus.

FEATURED STORIES
Jeffrey K. Smith, AIA gives talk honoring Edward Cazayoux FAIA.
On March 18th of this year, Jeffrey was asked, along with three other architects and architectural educators associated with ULL, to prepare a talk honoring Edward Cazayoux FAIA. This presentation was a part of the annual ULL School of Architecture lecture series for the spring of 2015. Edward Cazayoux FAIA is being honored with the ULL College of Art and Design’s Lifetime Achievement Award. Jeffrey spoke about his relationship with Eddie from being a student in his studio at the University to the present time as a colleague. The focus of his presentation was Eddie’s commitment to sustainability and green architecture. Jeffrey outlined the history of his involvement in passive energy building design concepts throughout his career and how his research has guided the architecture of South Louisiana for the past 40 years. This includes the passive energy house designed and constructed by ULL students with his guidance in 1979 -1980 which was over 30 years ahead of its time. Many Colleges of Architecture are now using this model as an educational tool for their students, including the Rural Studio at Auburn University, Urban Built at Tulane and The Building Institute at ULL.

FEATURED STORIES
Jeffrey Smith, AIA to serve on AIA National Knowledge Community Advisory Board
Jeffrey K. Smith, AIA was recently selected by the AIA National President, Elizabeth Chu Richter, FAIA to the Historic Resources Committee Advisory Board. As an AIA National Knowledge Community Advisory Board Member he will be assisting the HRC with the planning of the committees activities throughout the year. He was selected to be on the Advisory Board for the HRC due to his career long involvement, both professionally and as a community leader, with the revitalization of historic downtown Hammond, Louisiana.
The mission of the AIA Historic Resources Committee is to identify, understand, and preserve architectural heritage, both nationally and internationally. HRC is engaged in promoting the role of historic architects within the profession, the development of information and knowledge among members, allied professional organizations, and the public.
“It is an honor and privilege to serve on this national committee and I look forward to helping preserve our architectural heritage, thus preserving the record of our past cultures.” Jeffrey Smith, AIA
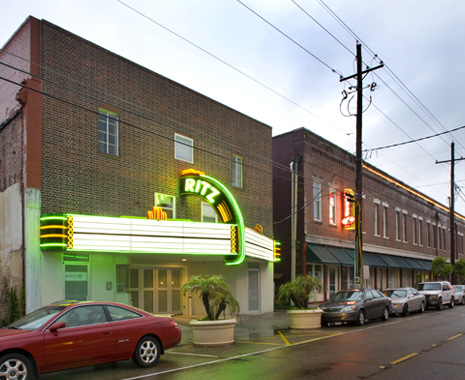
FEATURED STORIES
Phillis Wheatley Elementary School wins Excellence in Construction Award with the local ABC Chapter
On Nov. 6th at the Crowne Plaza located in the New Orleans Airport, the Phillis Wheatley Elementary School received top honors with the Award of Excellence for an Institutional project ($25M-$100M) at the Associated Builders & Contractors, Inc. New Orleans / Bayou Chapter’s annual 2014 Chapter Awards ceremony. Gibbs Construction submitted the project for the award and we are happy to congratulate our Owner/Architect/Contractor team, and those who made it possible, for the project not only winning an award but receiving the highest award possible.

FEATURED STORIES
O.W. Dillon Elementary School wins Regional CEFPI Design Award
On April 12th, 2014, the Southern Region of CEFPI (Council of Educational Facility Planners International) held its annual conference in Dallas, Texas. During the conference, the new O.W. Dillon Elementary School in Kentwood, La., designed by Holly & Smith Architects, received an award for Design Excellence. The O.W. Dillon Elementary School is part of the Tangipahoa Parish School System. Eleven projects were submitted from the Southern Region which includes Louisiana, Texas, Arkansas and Oklahoma. Of the eleven projects, only 3 were recognized by the jury. The projects were reviewed by a distinguished panel of nine educational facility practitioners with expertise in education, planning and architecture. The international team convened several times to discuss the projects and determine which facilities not only meet the criteria, but stood-out as exceptional community resources that serve the students, teachers, and residents. The criteria for being recognized included how the design of the facility engaged, impacted and responded to four key areas: the community environment, the physical environment, the planning process, and most importantly, the learning environment.

FEATURED STORIES
Three H/S projects win IIDA awards
Three H/S projects won awards at the (IIDA) International Interior Design Association Delta Regional Chapter’s annual awards gala in New Orleans! IIDA Delta Regional Chapter encompasses the states of Louisiana, Mississippi & Arkansas. Congratulations to everyone who worked on these project teams……great job!
Zachary High School Auditorium received an Award of Recognition in the Corporate/Institutional – Large category.
Judges’ Comments:
Parts of this project hit the nail on the head with the need and function of the space. Nice attention to detail. Fluid use of color throughout.
Tangipahoa Parish Library – Amite Branch received an Award of Excellence in the Corporate/Institutional – Large category.
Judges’ Comments:
The discovery tree is great as is all of the attention to detail with the surrounding design choices. The rest of the library seems functional and inviting. Day-lighting throughout is abundant and adds to the natural feel of the space.
Cafe Z at Benson Tower received an Award of Excellence in the Retail – Small category.
Judges’ Comments:
This project is an great example of the transformative nature of interior design. It is powerful and has a lot of attention to detail. Clean and vibrant. It has outstanding design elements that are eye-catching without being overwhelming.

FEATURED STORIES
Two H/S projects win at the 2013 AIA Louisiana Design Conference in Destin, Fl.
The Village de Jardin Senior Housing Development and The Kinesiology and Heath Studies Addition at SLU both received design recognition at the AIA Louisiana Design Conference in Destin, Florida. The Village de Jardin project won a Design Merit Award. The Kinesiology and Heath Studies Addition at SLU received a “Divine Detail” award for the stair tower and entry breezeway.
Jury Comments to Follow…..
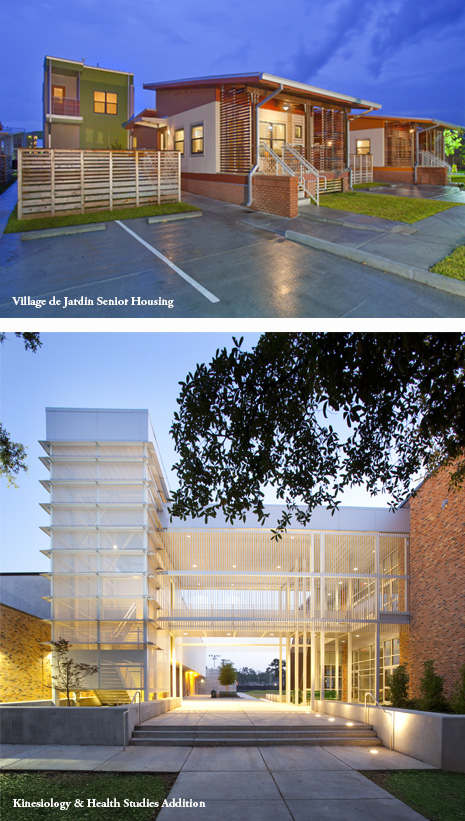
FEATURED STORIES
Tangipahoa Parish Library Headquarters receives AIA Baton Rouge Rose Award
On Friday, July 26th, the AIA Baton Rouge held its annual Rose Awards Gala at the Louisiana State Museum. Several members of the H/S team were there to accept a Rose Award recognizing the design of the Tangipahoa Parish Library Headquarters in Amite, La.
The following are the jury comments:
“This 19,000 SF Library Headquarters in Tangipahoa navigates a narrow site with distinctly different fronts – one toward downtown and one toward the adjacent single family neighborhood. The linear, telescoping form of the building mediated the site and generated a variety of spaces-including an upstairs open porch overlooking the entry—all with ample, but well controlled natural light. The children’s area was a particular standout on the interior, with a tree sculpture that is so cleverly stylized that it avoids all cliche. A limited palette of materials was employed in interesting ways— the texture of the brick, the graphic quality of the charcoal sheet metal. This building will age well and engender pride in its community for years to come”.
The jury was chaired by Rick Archer, FAIA, LEED AP who is a founding principal of Overland Partners | Architects in San Antonio, Texas. He was joined
by Jim Poteet of Poteet Architects and Lewis McNeel of Lake Flato Architects.
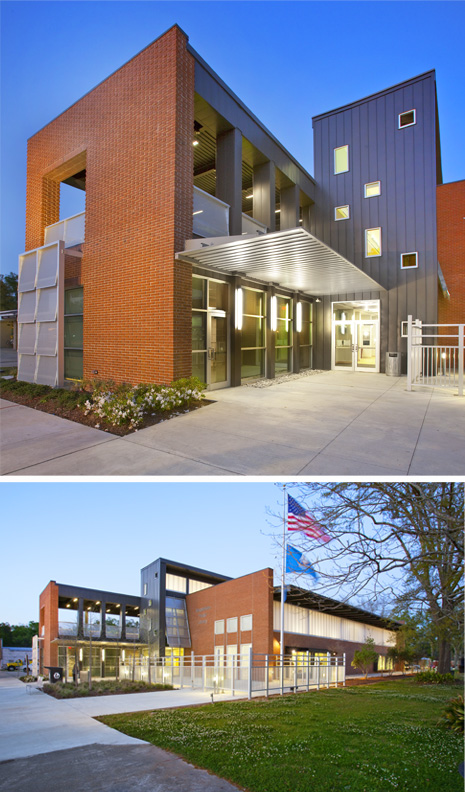
FEATURED STORIES
The Village De Jardin Senior Housing project receives a Regional Design Award
Holly and Smith Architects’ recently completed project, The Village de Jardin Senior Housing Development, has received regional recognition from the AIA Gulf States Region Design Awards program. This is the first H/S project to receive regional recognition.
On June 21, 2013, Architects from the Gulf States Region of the American Institute of Architects gathered in Denver to celebrate the 2013 Honor Awards program. Renowned members of the Charleston, SC jury noted that architects practicing in the Gulf States have similar sensibilities about culture and place which they see as exciting and challenging opportunities to explore that culture and sense of place. “Dignity in social housing,” “seductive corporate image,” and “design elements that transcend a certain period of time with the timelessness and nobleness of the whole” were some of the common themes running through the jury comments when discussing the merits of these design projects. This Honors program identifies built works of distinction, and sixteen projects were recognized as exemplary design solutions.
An accomplished group of design professionals from the Charleston area of South Carolina juried the projects. Belinda Stewart, AIA, of Eupora, MS acted as Program Chair. The jury members were Ray Huff (Huff + Gooden Architects, LLC); Thompson Penney, FAIA (LS3P and former President of the American Institute of Architects); Ms. Whitney Powers (Studio A Architecture); Jim Thomas (Thomas & Denzinger Architects / Jim Thomas Studio); and Jay White (liollio architecture).
Together, they awarded sixteen projects from the 120 submittals from architects in Alabama, Arkansas, Louisiana, Mississippi, and Tennessee.
The Village de Jardin received a Merit Award.
The following were the Jury’s Comments:
The single family cottages are the strongest part of this development resulting in wonderfully scaled units with the porch elements providing both identity and a contextual connection to place.
With the wonderful porches, nicely detailed sun screens, and vibrant colors, the cottages create homes with life and energy.
Overall, the architects are to be credited with bringing a level of dignity and identification to this often neglected building type – social housing.

FEATURED STORIES
H/S continues to provide leadership to AIA
At the recent AIA New Orleans annual business meeting, three members of the H/S team were selected to serve key positions for the AIA New Orleans Chapter. Kevin Morris, AIA, the director of our New Orleans Studio, who recently served on the Executive Board as AIA Louisiana Delegate, will now begin a new term as Treasurer. We have great confidence in Kevin for this position as he is self described as being “tighter than two coats of paint”. We suspect the AIA NOLA finances will be in very capable hands. Amy Garrett, Associate AIA was elected to the position of Associate Director. Amy will be responsible for organizing all programs for associate members, including IDP, ARE, mentoring, NCARB and licensing issues, young architects events and more. Pierre Theriot, AIA has been appointed by the President as the Chairman of the Honor Awards Committee for 2013. He will be directing his efforts towards standardizing the entry formats to align with the state & gulf states programs.
These three positions continue an H/S tradition of AIA involvement which was first established by Jeffrey Smith becoming AIA New Orleans President in 2009 and his recent election as President of AIA Louisiana.
FEATURED STORIES
Holy/Splits wins prestigious CSI NOLA Bowling Tournament
Kevin Morris, Nathan Fell, Alex Sirko, Brent Baumbach and Rohit Sood of Holly and Smith Architects New Orleans bowling team, the Holy/Splits recently participated in the CSI NOLA Bowling Tournament and won 1st place! The tournament benefits the CSI Scholarship Program for Delgado Community College and was held at Mid City Lanes “Rock N Bowl”. Congrats to our guys for knowing how to roll!
FEATURED STORIES
Two H/S projects win AIA Baton Rouge Chapter Design Awards
On Friday, July 27, 2012, the AIA Baton Rouge chapter held its annual Rose Awards Gala at the Old Governor’s Mansion in downtown Baton Rouge. Hundreds of guests attended and over 50 projects were entered in the awards program. The prestigious jury was comprised of three members from local and distant parts of the country. The jury was chaired by Wayne Troyer who is principal of studio WTA , a New Orleans based architectural firm that maintains a focus on the use of innovative materials, attention to detail, and regional design sensitivity. The other two jurors were Dan Maginn, AIA, Principal with el dorado inc , an architecture firm in Kansas City, Missouri and Randy Brown, founder of Randy Brown Architects in Omaha, Nebraska.
Two projects by Holly and Smith Architects received recognition; The new senior housing community, Village de Jardin in New Orleans East and the Renovations and Additions to the Kinesiology and Health Studies Building at Southeastern Louisiana University in Hammond, La. The Village de Jardin project received the merit level “Rose Award” and the “Members Choice” award which is given to the one project which is voted majority favorite by the AIA Baton Rouge Members. The jury gave the Kinesiology and Health Studies Building at Southeastern Louisiana University the highest level award for design excellence; the “Gold Rose Award”
Jury comments:
Village de Jardin Senior Housing:
In the past, Senior Housing projects have typically been designed with an institutional expression that is barren and soulless. Those characteristics are nowhere to be found in this submission of 224 living units on an 11 acre site for a subsidized senior housing community. Utilizing bold forms and a varied expression of program, this project was immediately identified by the jury as a fresh take on this building type while expanding the dialogue about affordable design and the importance of establishing a sense of community. Expressive use of vernacular elements provides a contextual reference about place while contributing to a sense of serenity through familiar forms and varied types of public spaces.
Kinesiology and Health Studies Building, Southeastern Louisiana University:
This project is a complete transformation of a 1970’s era educational building. The jury loved the playfulness of the forms, the successful framing of particular architectural forms, and the sensitivity of the massing. The detailing of the connecting tissue is particularly successful with an elegant shift and varied materials that provide a sense of entry. The covered breezeway and bridge are clever ways to expand the program creating an outdoor room and plaza that connect the existing to new. Wonderful architectural moments and details.
FEATURED STORIES
Continuing a playful tradition
When reminiscing on a playhouse, what memories come to mind? Playing pirates with a best bud? Exploring with a much loved Teddy? Recalling your favorite flashlight hideout? Projects like Cottages for CASA encourage our team to pull inspiration from the depths of their childhood, letting the imagination flourish into endless possibilities. Upholding the four year design tradition for Cottages for CASAintern architects Chris Dufreche and Paul Morvant from Holly & Smith Architects, APAC developed a functional design with a focus on interactive and imaginative play.
Drawing inspiration from traditional Louisiana architecture suggestive of Creole Cottages and Shotgun homes, Chris and Paul also blended the essence of contemporary transparency; creating a fantasy appeal for kids. “The best part of the design process is designing a structure with minimal guidelines and constraints, then seeing this playful project come to life” Chris states. The fusion of the two styles makes the structure well-suited for any backyard setting.
Collaborating with builder Glenn Alack and Gabriel’s Building Supply for the materials, Paul mentions “The majority of the structure will be constructed with a limited palette of donated material, which was embraced as a driving factor in the design aesthetic of the playhouse. This allowed the design to stay true to the non-profit aspects of the Cottages for CASA program.” Once built, interactive features of the two-level playhouse will include: a steering wheel, rope climb, slide, swing, cubby areas, writable backdrops and an open play space perfect for blossoming creativity. These design features of the playhouse will cultivate a variety of imaginary play for kids of all ages and a lifetime of fun memories to pull inspiration from in their future.
FEATURED STORIES
H/S Porkitecture does well in BBQ Challenge
For the past nine years Holly and Smith Architects has participated in the Hammond Smokin Blues and BBQ Challenge. Every year, with great determination and enthusiasm we give it our best shot. The results have varied widely over the years….sometimes good, sometimes not so good. This year we did pretty good. Out of 55 competing teams in the categories of sauce, chicken and ribs, the H/S Porkitecture team placed 4th in sauce, 5th in chicken and a solid 25th in ribs 🙂 The combined scores put us in 9th place overall…..not too shabby…. Regardless of the outcome, the BBQ challenge has become an annual tradition for our firm and fosters camaraderie like no other event. Next year will be the tenth annual event for the Hammond Smokin Blues and BBQ Challenge. The H/S Porkitecture team plans to make a big showing. Just wait and see…..
FEATURED STORIES
The Rebirth of the Cove at UNO
The Cove: what used to be the hub of student life and nostalgia at the University of New Orleans has been rejuvenated. After more than 6 years the campus dining facility, severely damaged during Hurricane Katrina, is fully renovated and reopened. Holly and Smith Architects, APAC has been heavily involved with FEMA in the restoration and repairs of most of the UNO campus facilities damaged after the storm. H/S was commissioned to renovate the 16,416 square -foot popular student hangout which will host a contemporary dining and entertainment facility featuring: the Sandbar a live music venue, a full service bar, and a luxuriant outdoor courtyard. With a second line band leading the way to the grand opening ceremony, hundreds of students, alumni, and members of the community including UL President Randy Moffett and jazz phenomenon Ellis Marsellis awaited in anticipation for the official ribbon cutting on December 2nd, 2011. The festivities continued with an enlightening speech by Governor Bobby Jindal along with Student Government President John Mineo commemorating the success of the project and future opportunities for UNO. Guests could feel Irvin Mayfield recalling memories of the past and creating notes for the future as he serenaded the crowd on his trumpet. With the grand opening a remarkable success, the rebirth of the Cove will quickly regain its status as the verve and the center of student life at UNO
FEATURED STORIES
Jeffrey K. Smith reappointed to Louisiana Fire Prevention Board of Review
Governor Jindal reappointed Jeffrey K. Smith to serve as the Registered Architect for the Louisiana Fire Prevention Board of Review. This will be Jeffrey’s fourth year serving on the board.The Louisiana Fire Prevention Board of Review serves to review and evaluate alternatives to fire prevention or protection laws and regulations established by the fire marshal when a request of review is properly submitted.
According to statute, the board is composed of nine gubernatorial appointments which are subject to senate confirmation including one voluntary fire department chief, one full-time fire department chief, one registered architect, one registered engineer, one member will represent building owners and managers, one member will represent mercantile- industry interests, two members must represent the general public who have no vested interests directly or indirectly in the construction industry or the ownership or management of commercial buildings, and one member selected by the Rating and Fire Prevention Bureau. Additionally, the state fire marshal will serve on the board as an ex-officio member and will select one member to represent fire marshals, according to statute.
To view the list of current board members please visit the Louisiana Legislature website.
FEATURED STORIES
Design Recognition from the Gulf Coast to the East Coast
As a member of AIA Louisiana, Kevin J. Morris recently participated as a juror and award ceremony presenter for the AIA Maryland Design Awards Gala, which was conducted at Morgan State University Center in Baltimore Maryland.
The Jury was composed of Judith Kinnard, FAIA, and Trula Remson, AIA, Kevin J. Morris, AIA, and was chaired by Steve Dumez, FAIA. Following a two day review of over 150 submittals, the jury identified 25 projects for design recognition. Included were four awards which were granted to outstanding students, for their submittals in the Student Design Awards and Architectural Drawing Competition.
Kevin participated as the presenter of the awards at the Maryland Design Awards Gala. The process and event presented a tremendous opportunity for the AIA to integrate the Design Awards, by engaging out of town jurors for participation. This process provides a cross integration between the Regional AIA chapters, in addition to providing true anonymity for the jury and award recognition process.
The AIA Maryland Design Awards recognize excellence in architectural design of Maryland Architects, both worldwide and for work specifically performed in Maryland. The purpose for the awards program is to encourage and recognize distinguished architectural achievement and to honor the architects, clients and consultants who work together to improve the built environment and their role in shaping the quality of life through design excellence
FEATURED STORIES
Jeffrey K. Smith President Elect for AIA Louisiana
Congratulations to Holly and Smith Architects’ Principal Jeffrey K. Smith, President Elect for AIA Louisiana 2013. Over the past 30 years, Mr. Smith has made an exceptional impression on the architectural community through his professional leadership. As he prepares for his term of presidency Jeffrey’s platform stands for being actively engaged and establishing an agenda for building our communities. He believes “We must continue our efforts as lobbyists to our government agencies, maintain our relationships with our ally professionals and the construction industry in order to understand the needs of our community.” Jeffrey’s goals to strengthen the solidarity among AIA members include:
– Restarting Architectural South Magazine a reference for design excellence and inspiration.
– Helping the Louisiana Architects Foundation to prominence by increasing funding.
– Establishing an open portal to all AIA members with blogs, surveys, and chat rooms facilitating camaraderie and references for members.
Jeffrey takes to heart the AIA national Slogan “Design Matters”. This has been his philosophy as an architect. Over the past 36 years Jeffrey has energetically worked towards establishing a culture of design at Holly & Smith Architects, which has manifested into over 70 design awards. His professional activities include Past President of AIA New Orleans (2009), prior Editorial Board Member for Architectural South Magazine, and serving on the State of Louisiana Fire Prevention Board of Review for the last four years. As a community leader, Jeffrey has served as a member of the Hammond Historic District and Hammond Downtown Development District and currently serves as Chairman for both Tangipahoa Parish and City of Hammond new master planning efforts.
FEATURED STORIES
H/S Intern Incentive Program
Holly & Smith Architects would like to congratulate Rohit Sood and Jason Hernandez for participating in the H/S Intern Incentive Program and completing their Architectural Registration Exams.
The H/S Intern Incentive Program is for all architectural interns that are currently enrolled in the Intern Development Program (IDP) within the firm. The program provides an incentive package to interns that successfully complete the Architectural Registration Exams (ARE) and become licensed in the State of Louisiana.
The Intern Incentive Program encourages interns to complete the Architectural Registration Exams by reducing the financial requirements normally associated with the Exams, and by providing an entire day of Paid Time Off to be used for each of the tests that are successfully passed.
Interns are encouraged to enter the program when they are ready to begin taking the exams, and not when they first enter the IDP. This is because the exams require knowledge that cannot be obtained from study material alone, so Holly & Smith Architects has instituted the H/S Mentoring Program to further develop the intern’s knowledge base in preparation for the exams.
The H/S Intern Incentive Program and the H/S Mentoring Program reinforce Holly & Smith Architects’ commitment to having all interns employed by the firm become licensed architects.
FEATURED STORIES
Jeffrey K. Smith, AIA, participates in a Panel Discussion at Tulane University
Mr. Smith was invited to give a presentation and sit on a panel to discuss “Sustainability, Adaptive Reuse and Renovation in Local Architecture – an architect’s approach to sustainability within the existing urban context”. Participating with Mr. Smith were Brett Petry, AIA, and Marcel Wisznia, AIA. The panel discussion is a series sponsored by AIA New Orleans, Global Green and the local chapter of United States Green Building Council.
The topic of Mr. Smith’s presentation was “It takes a village to be sustainable”. Mr. Smith presented 8 projects that H/S had provided architectural services for in Historic Downtown Hammond. He discussed the particular client goals for each project and identified how the buildings were put back into commerce using the historic tax credits as an economic incentive. After the presentation, the panel discussed the significance of historic renovation with regards to sustainability. The premises of the concept is that historic renovation and adaptive reuse is sustainable not only cost wise and energy wise but also culturally by maintaining our historical heritage.
FEATURED STORIES
Michael Holly AIA, appointed to Board of Directors – Friends of Louisiana Public Broadcasting
The Chairman of Friends of Louisiana Public Broadcasting, Dr. Rebecca Pennington has announced the appointment of Michael Holly AIA to the Board of Directors of the support group associated with Louisiana Public Broadcasting.
The Board of Directors is comprised of volunteer members from across the state. Not only do they attend monthly Board meetings, but they also provide support to the organization in other ways. For instance, they volunteer to go on-air during membership campaigns, act as Phone Captains, bring phone groups, provide corporate sponsorship, assist with Community Chapters, and help plan annual Louisiana Legends Awards Banquet.
FEATURED STORIES
H/S receives Honor Award at AIA Louisiana Design Conference
On Saturday, September 20, 2008, AIA Louisiana held its annual Honor Awards Luncheon at the state conference in New Orleans, Louisiana.
This year 51 projects were submitted for Honor Award consideration. The awards were judged by Jeannie Gang, AIA from Chicago, Illinois. Ms. Gang is principle and founder of Studio Gang . Ms. Gang’s jury selected seven projects to receive awards, two received Award of Merit and five received Honor Award. H/S received a Honor Award for North Oaks Medical Center Rehabilitation Hospital.
Ms. Gang stated that she was impressed with how H/S re-envisioned the facade of the existing facility. The intervention of a white metal wall that curved across the front of the existing facade established new identifiable entries. The wall also created interesting spaces between the existing facade that enhanced the arrival experience. The outdoor dining with fountain and landscaping connected the interior to exterior for a successful harmony.
FEATURED STORIES
Mary Mowad Guiteau participates in NCIDQ Pre-Test
Mary Mowad Guiteau took part in the NCIDQ National Council for Interior Design Qualification (NCIDQ) pre-test in New Orleans on August 14, 2008. Licensed Interior Designers were asked to take the practicum portion of the exam and then to evaluate it. The practicum portion involved producing a design solution for a multifunctional facility, and included creation of a floor plan, finish schedule, adjacency matrix, reflected ceiling plan, electrical/data plan, section and elevation. After the exam, designers were asked to write an evaluation of the problem to assist the NCIDQ exam committee with their work in preparation of the exam for potential candidates.
FEATURED STORIES
H/S announces a new Mentoring Program
Holly & Smith continues their commitment to their interns and licensed architects by providing a Mentoring Program based on the requirements of the American Institute of Architects (AIA) and the National Council of Architectural Registration Board’s (NCARB) Intern Development Program (IDP) guidelines. This mentorship program will aid the intern through their IDP requirements, their career decisions, their office responsibilities, the Architectural Registration Exam (ARE) process, and their professional development.
Mentoring is an essential part of the Intern Development Program that provides interns with additional support, knowledge, and advice through the process. As part of the IDP requirements, an intern must select a supervisor, who will monitor them in the firm on a daily basis, and a mentor, who will review their progress periodically. Both of these individuals will work towards the long and short-term goals and responsibilities of each intern.
Throughout all stages of an architect’s career there will be decisions that they must make that can be easier with the assistance of their fellow colleagues. As per the AIA Code of Ethics and Professional Conduct, members are obligated to nurture fellow professionals and respect the rights and acknowledge the professional aspirations and contributions of their colleagues. The mentorship creates relationships that an intern and architect can use when making decisions concerning their career.
As an intern transitions from the educational environment to the office, it is important that they are familiarized with the general operations and daily tasks that are required in the firm. The supervisor and mentor will assist the intern with learning their office responsibilities and providing knowledge either directly or through a surrogate that may be more familiar with the task at hand.
The ARE is a necessary part of the architect’s professional career as they transition from their internship to acquiring their state license or NCARB certification. It is important that an intern studies the guides that are provided for the test, but it is also necessary that they are provided with a wide range of experience during their internship that will allow them to gain the additional education required for the ARE.
The professional development during an internship is essential to facilitate the growth of the individual into the architectural profession. Mentorship will encourage an intern to develop relationships in their firm and in the architectural community, and to participate in local and national AIA events and seminars. This will allow interns to build the professional relationships required for their career.
The Mentoring Program is currently being developed by the H/S IDP supervisor, David R. Hoover, AIA, NCARB, and will be available starting in the Fall 2008.
FEATURED STORIES
Jeffrey Smith Receives appointment by Governor
Governor Jindal announced new appointments to the Louisiana Fire Prevention Board of Review – Jeffrey Smith will serve as a registered architect.
The Louisiana Fire Prevention Board of Review serves to review and evaluate alternatives to fire prevention or protection laws and regulations established by the fire marshal when a request of review is properly submitted.
According to statute, the board is composed of nine gubernatorial appointments which are subject to senate confirmation including one voluntary fire department chief, one full-time fire department chief, one registered architect, one registered engineer, one member will represent building owners and managers, one member will represent mercantile- industry interests, two members must represent the general public who have no vested interests directly or indirectly in the construction industry or the ownership or management of commercial buildings, and one member selected by the Rating and Fire Prevention Bureau. Additionally, the state fire marshal will serve on the board as an ex-officio member and will select one member to represent fire marshals, according to statute.
FEATURED STORIES
H/S Wins Big!
On Friday July 18th, 2008 AIA Baton Rouge held its annual design awards program banquet at the Louisiana State Museum in downtown Baton Rouge.
It was a hot night in July in more ways than one for Holly and Smith when they were acknowledged four times for their design work submitted in the Rose Award Program, sponsored by the Baton Rouge Chapter of the American Institute of Architects. The firm was awarded 2 Rose Awards, One Silver Award and One Gold Award, the highest honor given for design work in the awards program.
The design jury was made up of architects from other parts of the state who are acknowledged designers in their own right. They included:
– Doug Ashe FAIA
– Charles Beasely AIA
– Karl Puljak
Their comments on each of the projects follows:
Avoyelles Public Charter School in Mansura, La.
Rose Award
“We all know how difficult it is to do quality architecture on school work in Louisiana with such limited funds. The architects were able to get the most out of every dollar and produce a design that creates a sense of place, has wonderful detailing, and provides a wonderful learning environment for students. The placement of the buildings to produce a courtyard and covered areas provides opportunities for the students to get together for informal conversation.”
Iberville State Office Building in Baton Rouge, La.
Rose Award
“A wonderful partner with the building across the street to create a gateway entrance into the Capitol Complex. The two buildings, although different, work well together and each is made better by the presence of its neighbor. A wonderful contemporary response to the strong Art Deco expression of the State Capitol tower. The glass and metal top to the building is beautifully detailed and at night, when lighted up, makes a wonderful gateway tower. The interiors are flooded with natural light, making wonderful spaces to work in, where a window view is never very far away.”
North Oaks Rehabilitation Center Renovations in Hammond, La.
Silver Award
“A great addition to an ordinary building, making what was ordinary extraordinary. The curving white wall is wonderfully detailed and relates well to the hospital across the way. A strong presence is created by the curving wall and the space in between the wall and the existing building becomes a great place for sitting and quiet relaxation. The interiors are simple, but beautifully detailed, to create quiet dignified spaces.”
The Kirin Sushi Restaurant in downtown Hammond, La.
Gold Award
“The best project in the group. Very nice street presence. The use of the roof trellis and how they are carried down the front façade emphasizes the vertical and gives the building a stronger presence on the street. A wonderful variety of spaces within, each different in its detailing and color, to provide a variety of dining experiences each time one visits the restaurant. Wonderful vibrant colors and a creative use of a variety of materials.”
The firm has been a leader in the design field over the past twenty-seven years. With these four awards the firm has been cited 59 times for their design excellence since 1981.
FEATURED STORIES
H/S receives recognition for Historic Renovation
H/S received an award of merit for their project; The Historic Renovation to the Hammond Train Depot at the 2008 AIA New Orleans honor awards banquet.
In order to recognize excellence in Architecture, AIA New Orleans held its annual Design Awards program on Thursday, March 6, 2008. Each year, AIA New Orleans Design Awards program accomplishes three simple, yet invaluable, goals: celebrate the best of this region’s architecture; recognize achievement in a broad range of architectural work; and inform the public of the breadth and value of architectural practice.
AIA New Orleans is proud to honor the architects, clients, and consultants who work together to improve the built environment. The theme of this year’s awards was ‘Architecture Matters.’ AIA New Orleans aims to continue raising awareness of why architecture matters. It is clear that it takes the efforts of not only great designers and their teams, but that of great civic leaders, business leaders, and a myriad of individuals working in harmony to achieve important works of architecture. When done well, the result is a sustainable, beautiful, working, healthy built environment that serves the people and planet in which we live.
This year, eight winners were selected from over 70 entries.
FEATURED STORIES
H/S introduces a new Intern Incentive Program
Holly & Smith has created a new Intern Incentive Program for all architectural interns that are currently enrolled in the Intern Development Program (IDP) within the firm. This program provides an incentive package to interns that successfully complete the Architectural Registration Exams (ARE) and become licensed in the State of Louisiana. An additional bonus for completing the exams within a certain time frame is also provided. H/S has assigned an IDP Supervisor at the firm that will maintain a record of each individual intern’s progress, and the reimbursement of certain fees associated with the IDP and ARE.
The Intern Incentive Program will encourage interns to complete the Intern Development Program by reducing the financial requirements normally associated with the Architectural Registration Exams, and by providing an entire day of Paid Time Off to be used for each of the tests that are successfully passed. The IDP Supervisor at H/S will provide study material for both the ARE 3.0 and 4.0, and serve as the firm’s contact for the Louisiana State Board of Architectural Examiners IDP Coordinator.
Interns are encouraged to enter the program when they are ready to begin taking the exams, and not when they first enter the IDP. This is because there are additional incentives for completing the exams within a certain time frame, which further reinforces Holly & Smith’s commitment to having all interns employed by the firm become licensed architects.
FEATURED STORIES
David Hoover named the H/S IDP Supervisor
Holly & Smith has appointed David R. Hoover, AIA, NCARB as the new IDP Supervisor. As the IDP Supervisor he will be responsible for providing guidance for interns that are enrolled in the Intern Development Program (IDP), providing the study material to candidates that are ready to sit for the Architectural Registration Exam (ARE), and monitoring the progress of the interns as they proceed through the IDP and the H/S Intern Incentive Program, which provides interns with an incentive package for completing the ARE.
The IDP Supervisor position in the past has been a responsibility that was spread out among all of the H/S architects, but due to the continued growth of the firm through the recent years, it was decided to make the position the sole responsibility of one architect. This will allow for one point of contact for interns, and also provide a liaison between the H/S management and interns. It is the goal of H/S to provide a well structured program that addresses the needs and requirements of interns until they acquire their license to practice architecture.
David Hoover is an NCARB certified architect and is a member of the national and local AIA. He currently holds architectural licenses in Louisiana and Texas, and is an active member in the Congress for the New Urbanism.
FEATURED STORIES
Holly and Smith gets a new look!
As you can see, we’ve been doing some building of our own.
A collaboration between Holly & Smith and Zande+Newman Design of New Orleans, our new branding and website are together a reflection of our modernist approach, tempered by regional values.
This site is designed to be shared with our current clients, future clients and colleagues everywhere, giving an opportunity to get to know our firm, check out our recent successes, and catch up with what’s new in our work around the region.
While the look is different, Holly & Smith remains the same firm, run by the same professionals who have built our reputation and continue our tradition of success. We are as committed as ever to an approachable design philosophy that puts the client first.
Please take a moment to explore this new site. You’ll find portfolio highlights, staff profiles, and information about life at Holly & Smith and the approach that sets us apart.
We think you’ll like what you see.
FEATURED STORIES
Rohit Sood obtains LEED A.P.
Rohit Sood, an intern architect with H/S Architects has received his LEED A.P. This makes him the first of the firm to receive the designation. Congratulations Rohit!
FEATURED STORIES
Cassie Ragan and Mark Beckers named Principals
Michael Holly, AIA and Jeffrey K. Smith, AIA are pleased to announce that Cassie Ragan, AIA, ASID, and Mark Beckers, AIA, have become principals in the firm of Holly and Smith Architects of Hammond.
Ragan began her career with Holly and Smith Architects in 1989 after graduating with a degree in architecture from LSU.
She obtained her license to practice architecture, interior design, and became a member of the National Council for Interior Design Qualification in 1994.
She is a member of the national, Louisiana and Baton Rouge chapters of the American Institute of Architects and has served as associate in charge of interiors and project manager prior to appointment as principal.
Mark Beckers graduated from LSU with a bachelor’s degree in architecture in 1984 and began working at Holly and Smith Architects in 1990.
He obtained his architecture license in 1990 and has been a project manager and an associate in charge of production with the firm.
He is a member of the national, Louisiana and Baton Rouge chapters of the American Institute of Architects.
FEATURED STORIES
Jeffrey Smith named AIA New Orleans Chapter Officer
Jeffrey K. Smith, a principal and the director of design of Holly and Smith Architects in Hammond, was recently elected to serve as president elect on the 2008 Executive Committee of the New Orleans Chapter of the American Institute of Architects. He will work to represent, promote, advance and strengthen the architectural professional in the area.
The New Orleans Chapter of the American Institute of Architects, formed in 1909, is one of the oldest in the nation and serves as the organized voice of the architectural profession across an 11-parish region, including Tangipahoa Parish.



