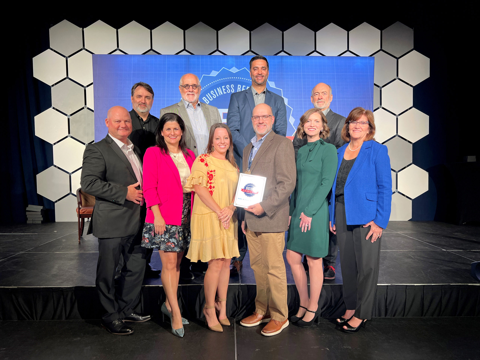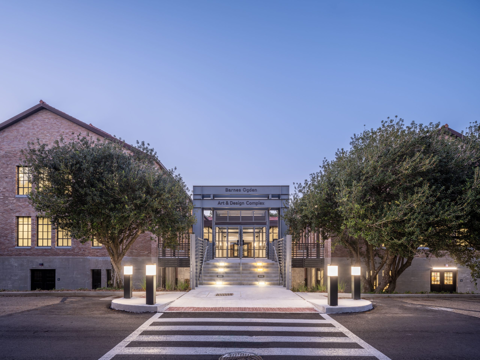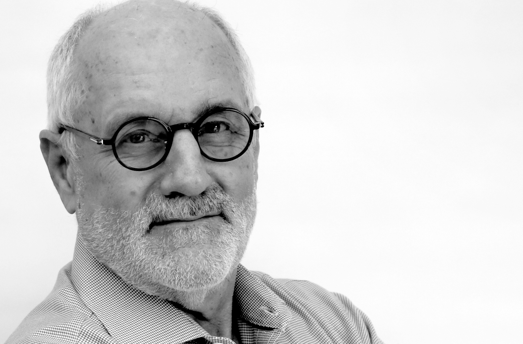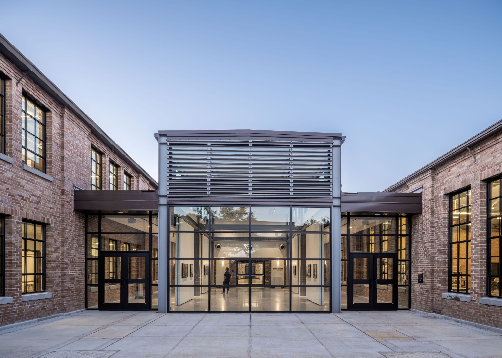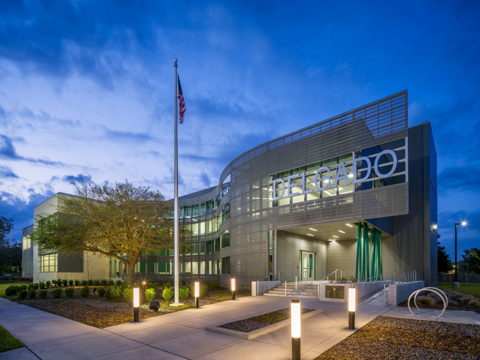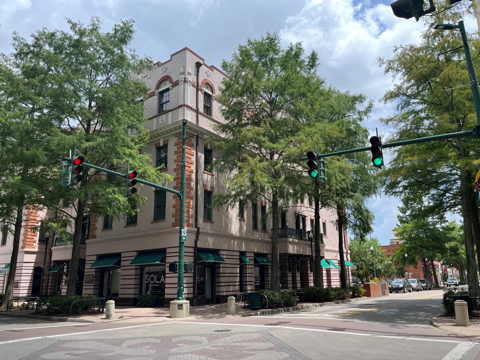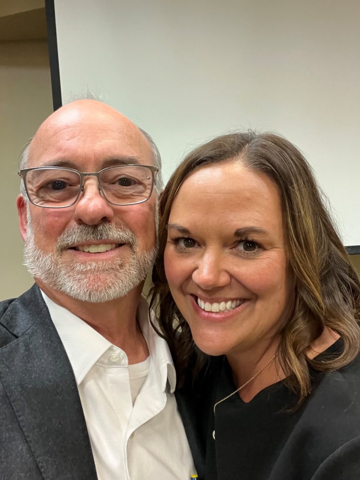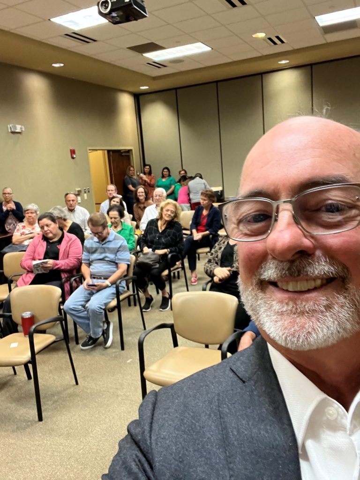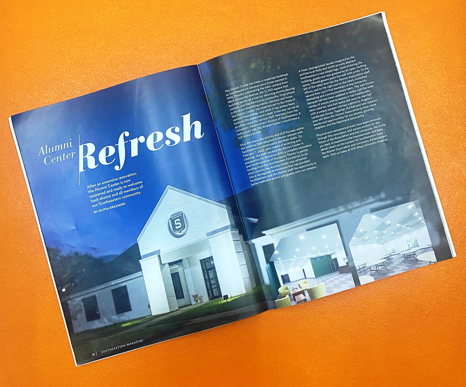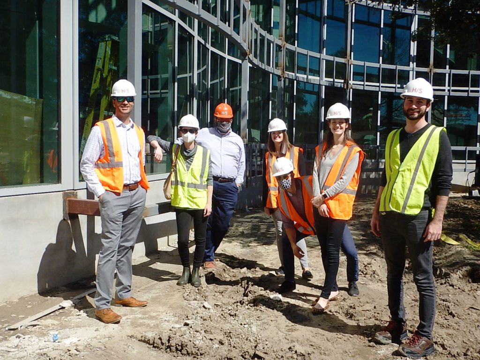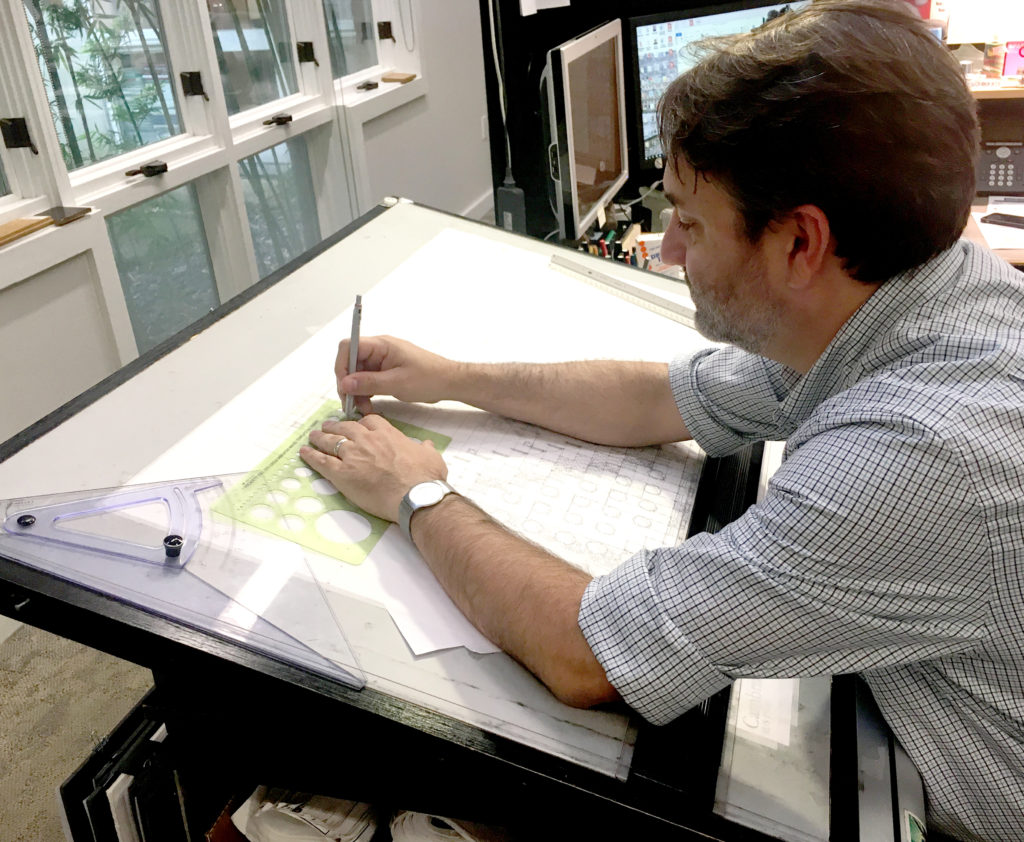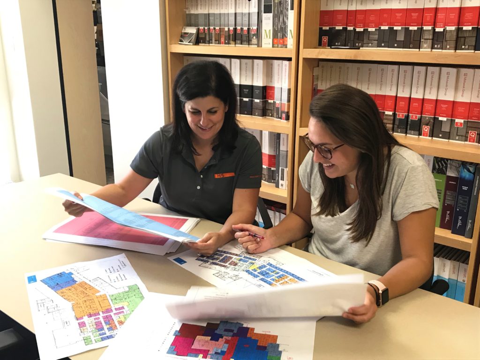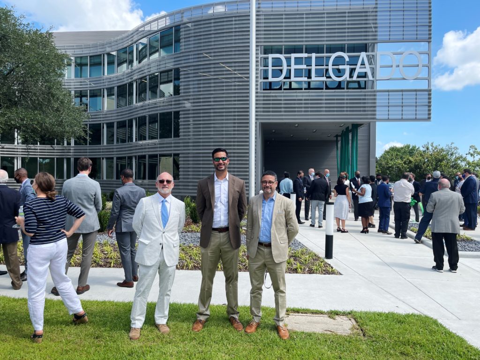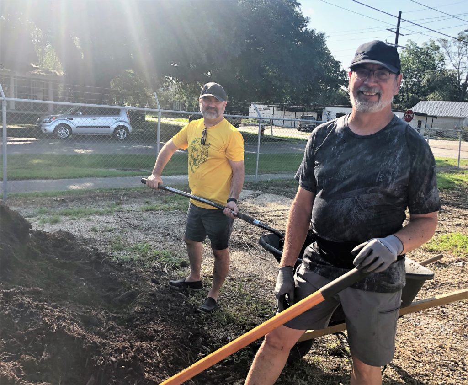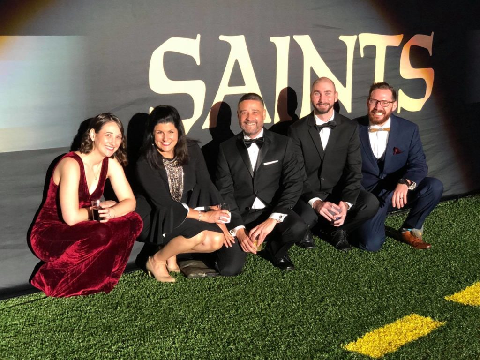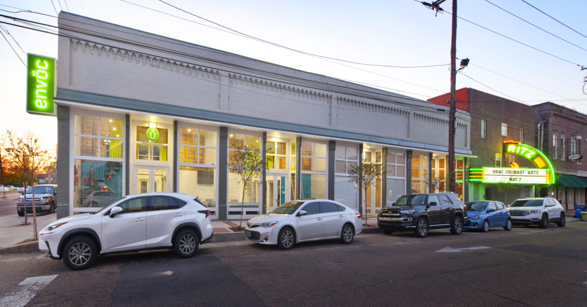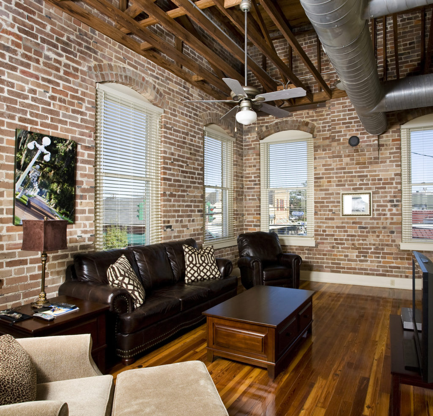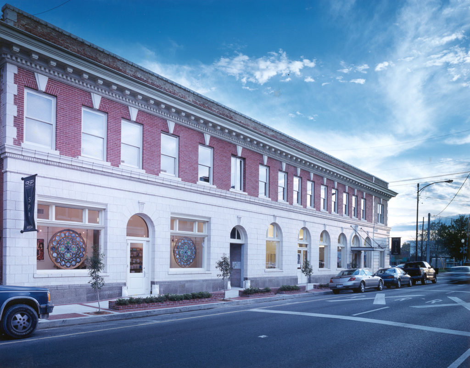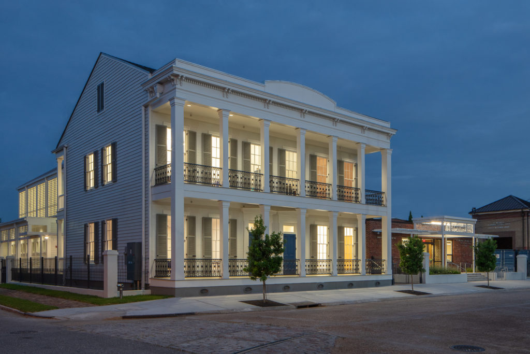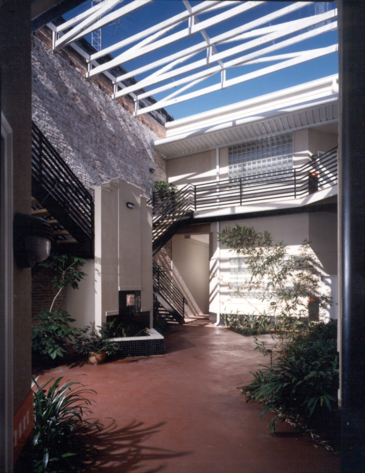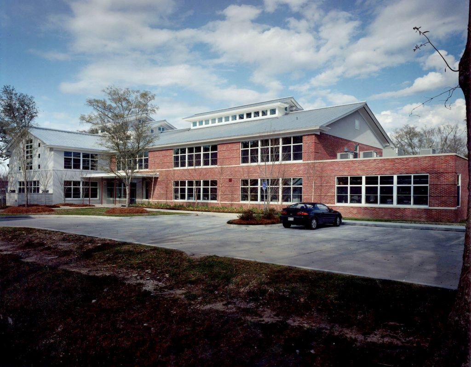Category: News
Meet the Designer

What made you want to pursue a design career?
My journey into design began during my second year of college when I embarked on remodeling an old camper to create my own space. Collaborating with my parents, we transformed it into a cozy tiny home where I lived for four years. This hands-on experience sparked my interest in interior design and set me on the path to pursuing it as a career.
What is it about your surroundings that inspires your design?
My design inspiration truly comes from God’s creations and the people around me. Nature’s beauty and the creativity of those I encounter really inspire me.
Are there any new design trends that excite or annoy you?
I love bringing the outdoors indoors, so biophilic design is always a favorite – alongside the vintage and retro elements that are rolling back around!
What is your favorite color?
Blue, Yellow & Orange are my favorite color combo!
Follow @hollyandsmithinteriors to learn more about Amber and the rest of our Interior Design department.
FEATURED STORIES
H/S Interior Design Director, Mary Mowad Guiteau, Appointed to the Downtown Development District Board of Directors
Holly & Smith Architects proudly announces the appointment of Mary Mowad Guiteau, a native of Oakdale, Louisiana, to the Downtown Development District Board of Directors by the Hammond City Council. Born into a family deeply involved in community leadership, Mary’s father served as the mayor of Oakdale for 20 years, instilling in her the importance of fostering vibrant communities through strategic business initiatives, park development, and building renovations.
Mary brings a unique perspective to her role as the East Side Business and Property Owners representative, with a two-year term commencing on January 1, 2024. Her firsthand experience witnessing the transformative impact of community-focused projects aligns seamlessly with her belief that Hammond epitomizes a thriving community—a model she envisions for cities nationwide.
As the Director of Interior Design at Holly & Smith Architects in Downtown Hammond, Mary has sustained a successful career, making her intimately familiar with the heartbeat of the city. She views her appointment to the Downtown Development District Board as an opportunity to further contribute to the community that has been integral to her professional and personal life.
When asked about her favorite activities in Downtown Hammond, Mary shared, “Supporting our local businesses! I love them all, but my favorites are a brownie from BATTER, a coffee from Luma, lunch from La Carreta, a massage from Paris Parker, a haircut from Salon NuoVo, and gifts from Chickie Collective or Susan’s General Store.”
Serving on the DDD Board holds special significance for Mary. “I’ve always been taught that your community gives to you, so you should give back to your community. Having worked in downtown Hammond for the past 16 years has given me such an appreciation for what it offers to everyone. I felt it was important to give back to this wonderful place,” she expressed.
Mary Mowad Guiteau’s commitment to community development and her unique perspective promise to be valuable assets as she joins other influential leaders in steering the future of downtown Hammond.
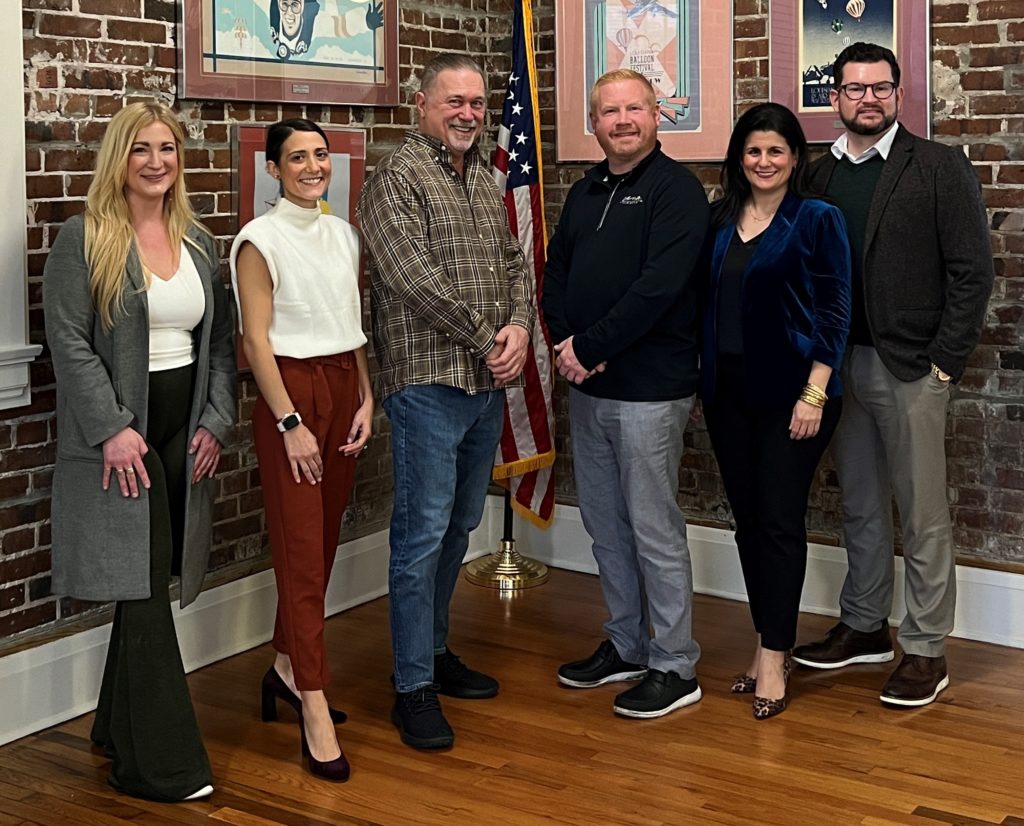
FEATURED STORIES
H/S Interior Designer, Catie Wiltz, Achieves WELL AP Credential
In a distinctive accomplishment, Catie Wiltz, Interior Designer at Holly & Smith Architects, has recently earned the prestigious WELL Accredited Professional (WELL AP) credential, showcasing her expertise in the WELL Building Standard and commitment to advancing global health and wellness in built environments.
The WELL AP credential, awarded to those who successfully pass the rigorous WELL AP exam, positions individuals at the forefront of a global effort to enhance human well-being. Catie’s achievement exemplifies her dedication to prioritizing health across organizations and communities. WELL APs play a pivotal role in creating spaces that foster productivity, engagement, and resilience. Catie’s accomplishment contributes to the broader movement for people-first places, showcasing her understanding of creating healthier environments for all.
H/S proudly congratulates Catie on this significant achievement and looks forward to the positive impact she will continue to make in the field of interior design.

FEATURED STORIES
Southeastern Louisiana University breaks ground on new Robin Roberts Broadcast Media Center at D. Vickers Hall
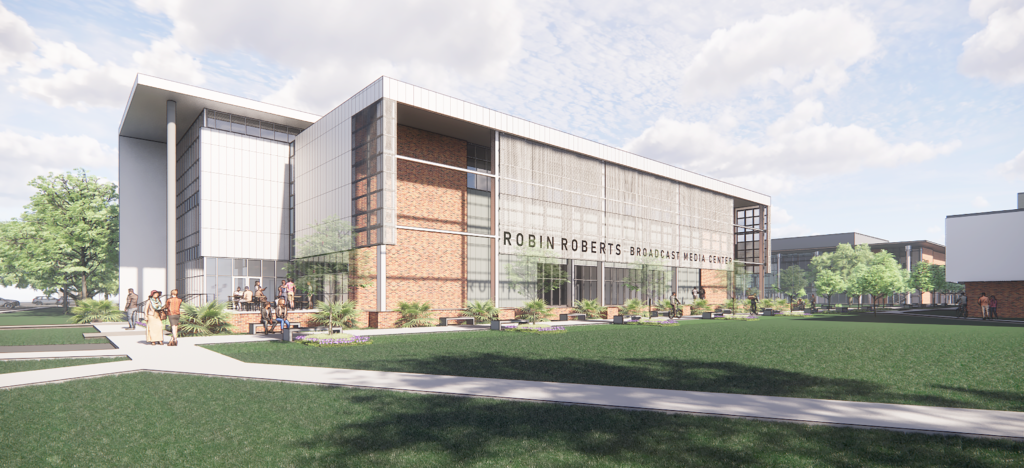
In a momentous ceremony attended by Good Morning America Co-Anchor Robin Roberts, Louisiana Governor John Bel Edwards, and representatives from Southeastern Louisiana University, the official groundbreaking for the Robin Roberts Broadcast Media Center and the $40 million renovation of D. Vickers Hall took place on November 2. The state-of-the-art media center, designed by Holly & Smith Architects and generously funded by a donation from Southeastern Alumna Robin Roberts, will add 33,000 square feet to the existing 80,000-square-foot academic building. The facility will house three broadcast media studios, including a newsroom, a film studio, and a multimedia studio.
Southeastern President William S. Wainwright expressed excitement about the project, emphasizing the long-overdue upgrade to provide much-needed space for faculty and students. “The new facility will greatly enhance the classroom and specialized lab space needed to provide modern instructional opportunities to our students,” said President Wainwright.
The expanded facility, totaling 113,000 square feet upon completion, will enhance existing academic programs in English, theatre, foreign language, and communication. The Communication and Media Studies department will undergo a major expansion, featuring film and TV studios, radio studios, foley and film audio studios, along with control, support, and edit rooms. Roberts, speaking at the event, shared her personal connection to Southeastern and expressed her hope that the new media center would pave the way for future students to pursue their dreams.
The renovation of D. Vickers Hall includes 104 offices, 27 classrooms, two 100-seat lecture rooms, five computer labs, and four English/language labs. Additionally, the Vonnie Borden Theatre will undergo a significant makeover, accommodating 498 people and featuring scene and costume shops, a green room, and dressing rooms. The project aims to transform the image of D. Vickers Hall, with exterior designs blending modernity and functionality, contributing to the overall enhancement of Southeastern Louisiana University’s campus.
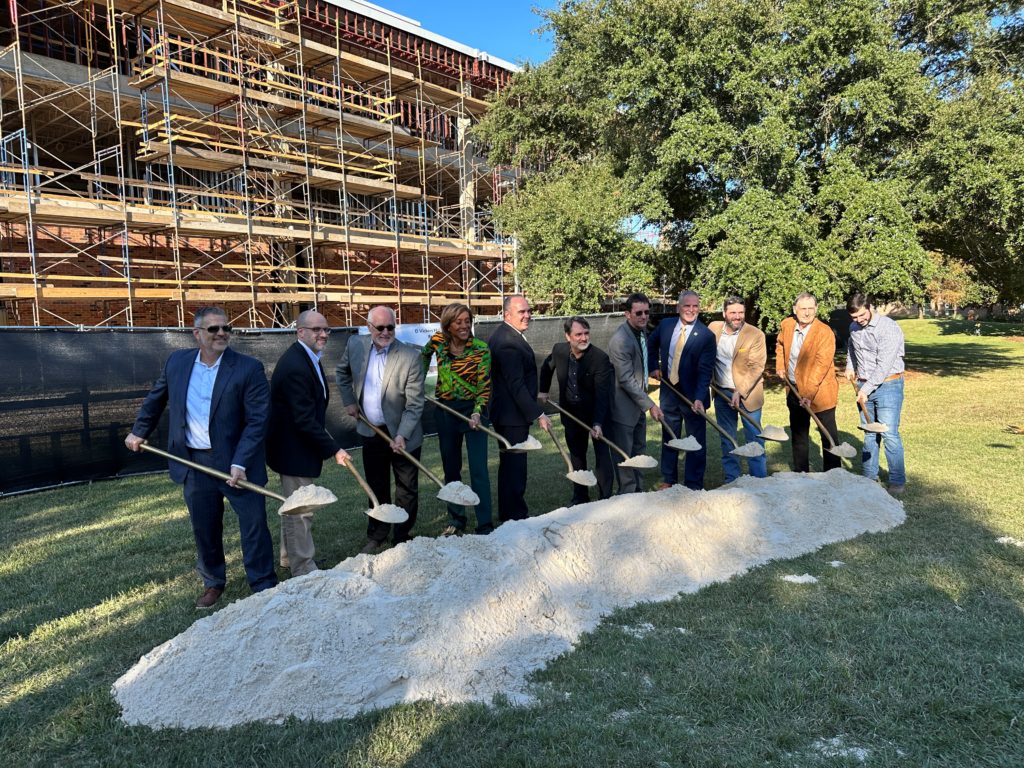
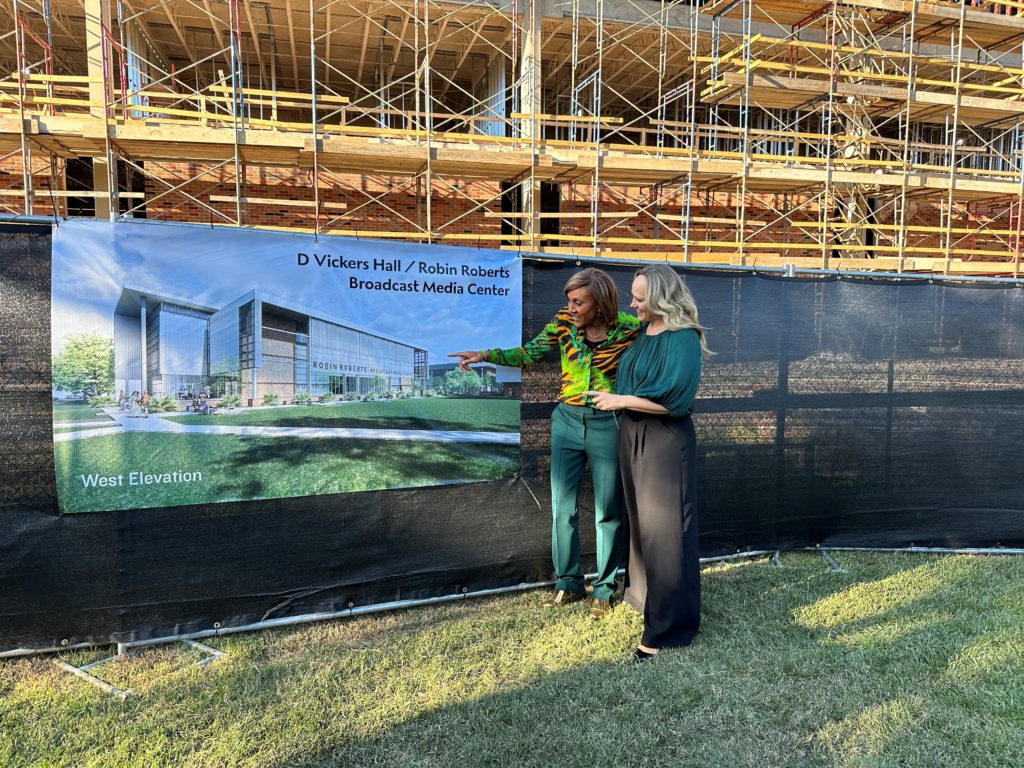
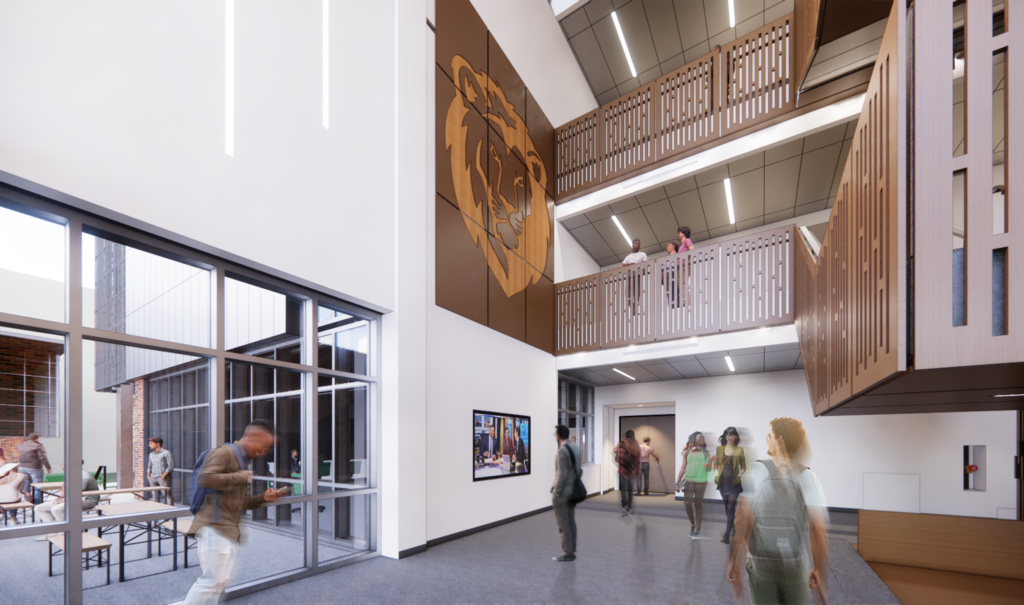
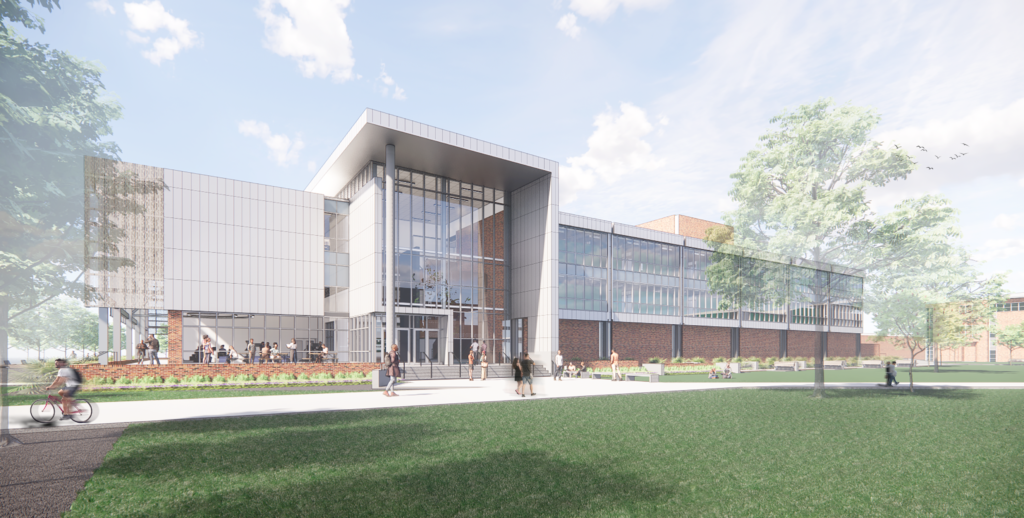
FEATURED STORIES
LSU Barnes Ogden Art & Design Complex Wins IIDA Award of Recognition
On Saturday, October 7th, IIDA Delta Regional held its annual Interior Design Excellence Awards (IDEA) this past weekend in Baton Rouge. The chapter consists of firms throughout Louisiana, Mississippi, and Arkansas. The H/S design team was proud to receive an Award of Recognition for the LSU Barnes Ogden Art & Design Complex. H/S Director of Interior Design Mary Mowad Guiteau and Interiors Studio Production Manager Catie Wiltz were on hand to receive the award. Congratulations to all the winners! We think celebrating good design is always a bright idea!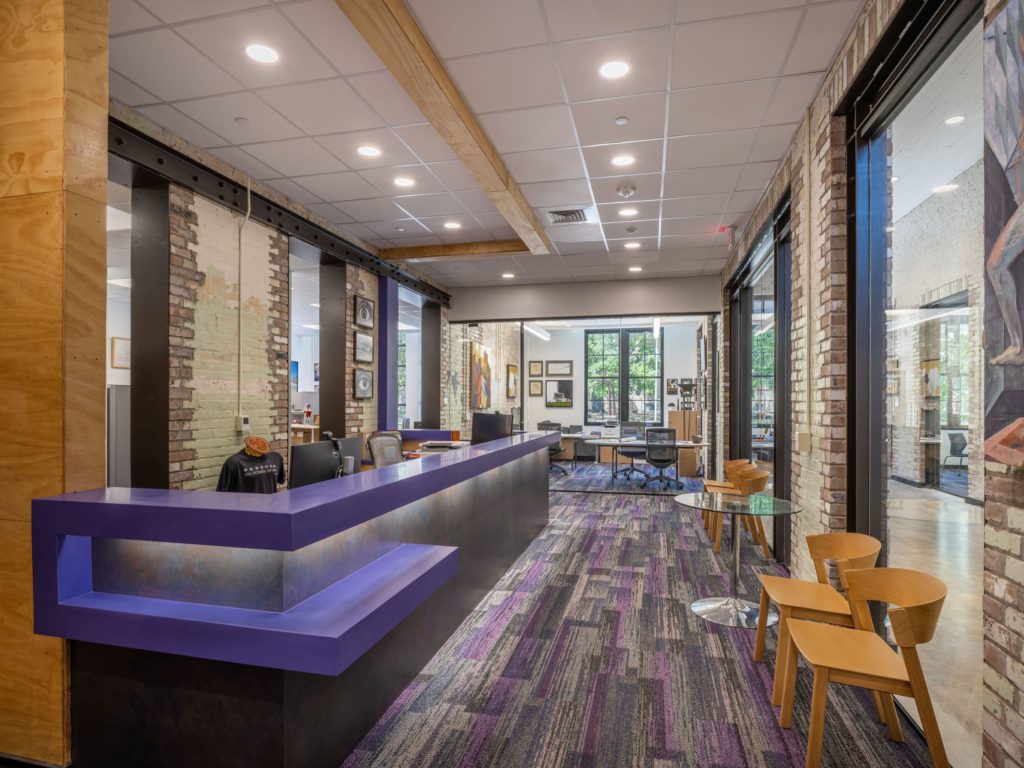
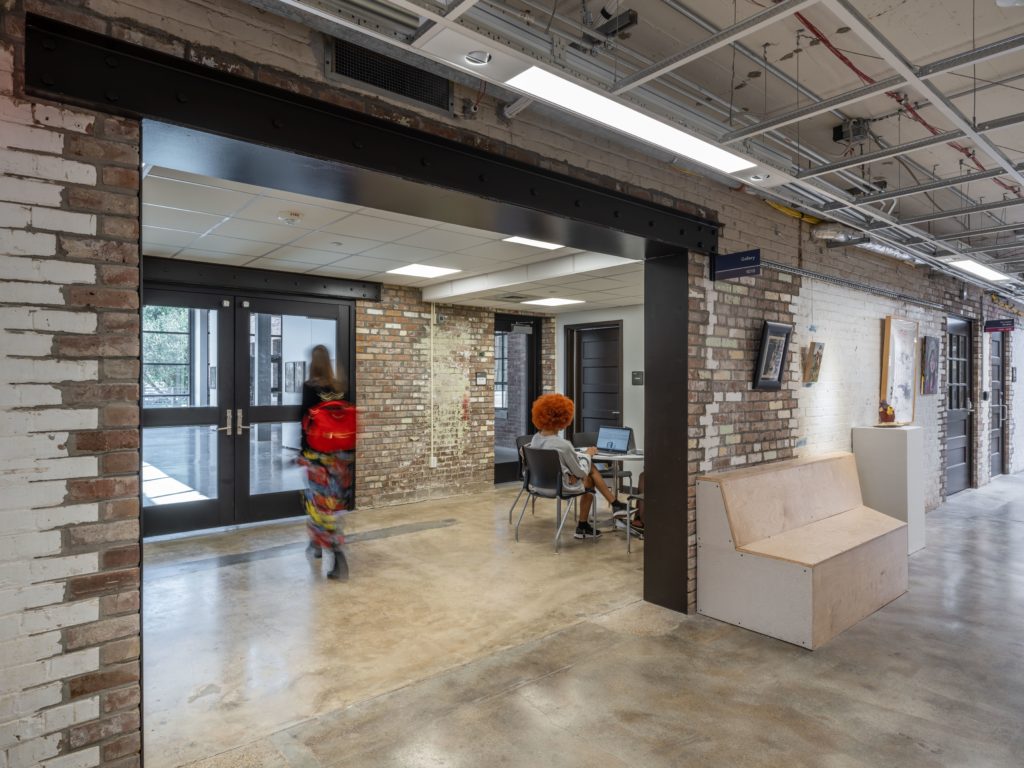
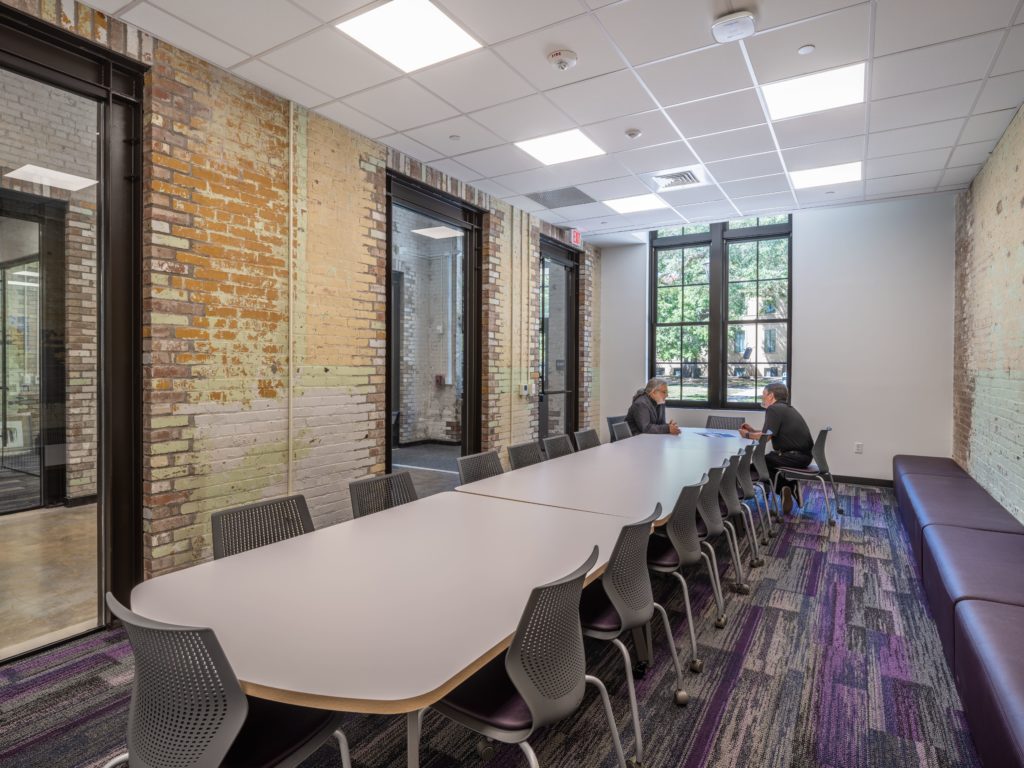

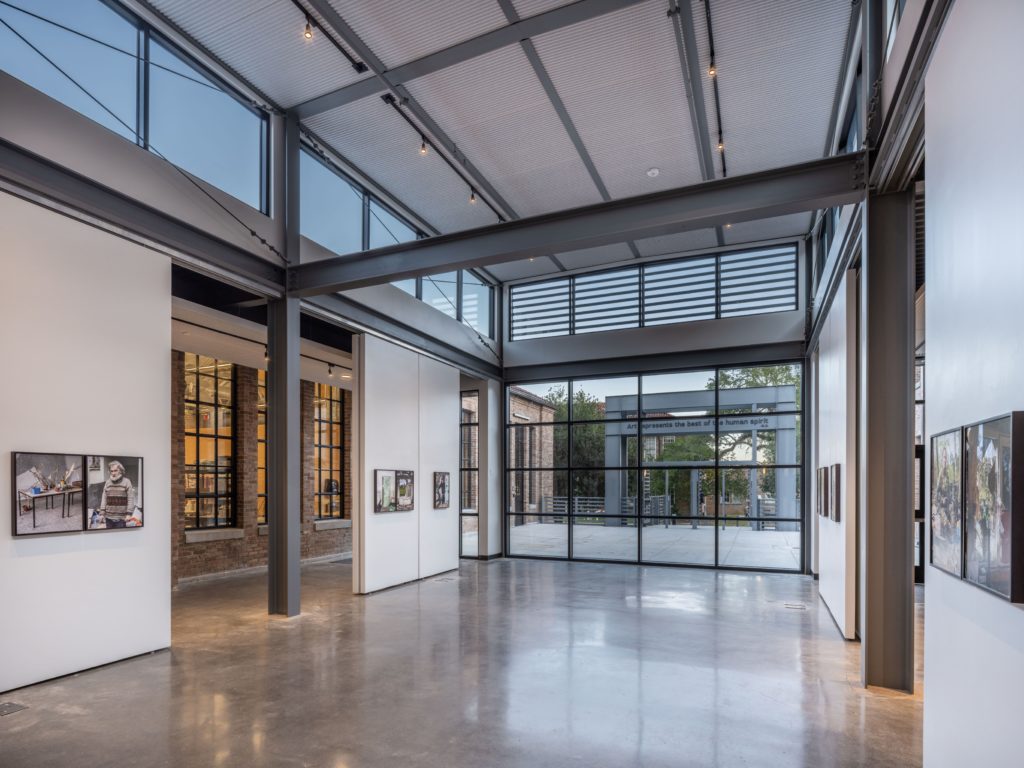
FEATURED STORIES
Holly & Smith Architects Named a 2023 Best Places to Work in Baton Rouge
Holly & Smith Architects was recently named as one of the 2023 Best Places to Work in Baton Rouge. The awards program is a project of the Greater Baton Rouge Business Report and the Greater Baton Rouge SHRM, an affiliate of the Society for Human Resource Management and Best Companies Group.
This survey and awards program was created in 2014 to identify, recognize and honor the best places of employment in Baton Rouge, benefiting its economy, its workforce and businesses.
To be considered for participation, companies had to fulfill the following eligibility requirements:
- Have at least 15 employees working in Baton Rouge;
- Be a for-profit or not-for-profit business;
- Be a publicly or privately held business or government entity/municipality
- Have a facility in Baton Rouge; and
- Must be in business a minimum of 1 year.
Companies from across the region entered the two-part process to determine the Best Places to Work in Baton Rouge. The first part consisted of evaluating each company’s workplace policies, practices, and demographics. This part of the process was worth approximately 25% of the total evaluation. The second part consisted of an employee survey to measure the employee experience. This part of the process was worth approximately 75% of the total evaluation. The combined scores determined the top companies and the final rankings. Workforce Research Group managed the overall registration and survey process in Baton Rouge and also analyzed the data and used their expertise to determine the final rankings.
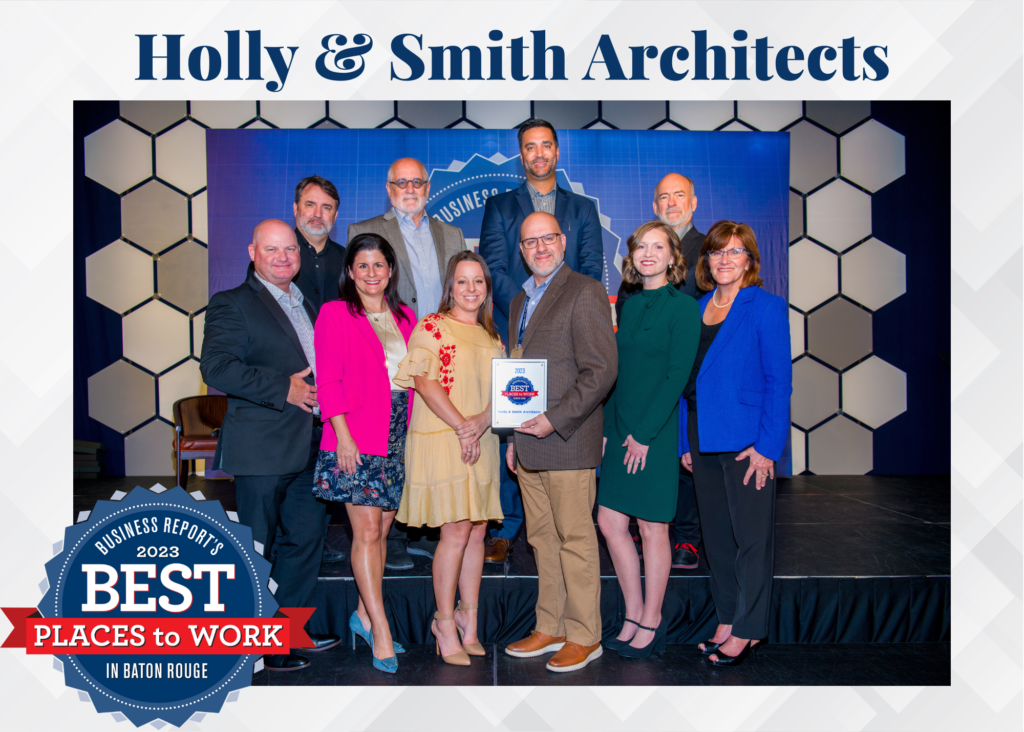
FEATURED STORIES
LSU Barnes Ogden Art & Design Complex Wins AIA Louisiana Merit Award
On Friday, September 29th, AIA Louisiana hosted its annual Design Awards ceremony. Through this program, AIA Louisiana seeks to honor works of distinction by its members and bring outstanding examples of architecture to public attention.
The H/S team was thrilled to receive a Merit Award for LSU Barnes Ogden Art & Design Complex!
Congratulations to our incredible team, especially everyone who worked on this project!
Jury Comments:
“The detailing of the new insertions is well done. The dialogue between new interventions and ex“This adaptive reuse of a series of masonry industrial buildings revealed a light touch – allowing much of the patina of the existing building to continue to read through. The creation of subtle, contemporary links between the buildings further highlighted the relationship between new and old while celebrating the occupiable negative space between the historic structures.”
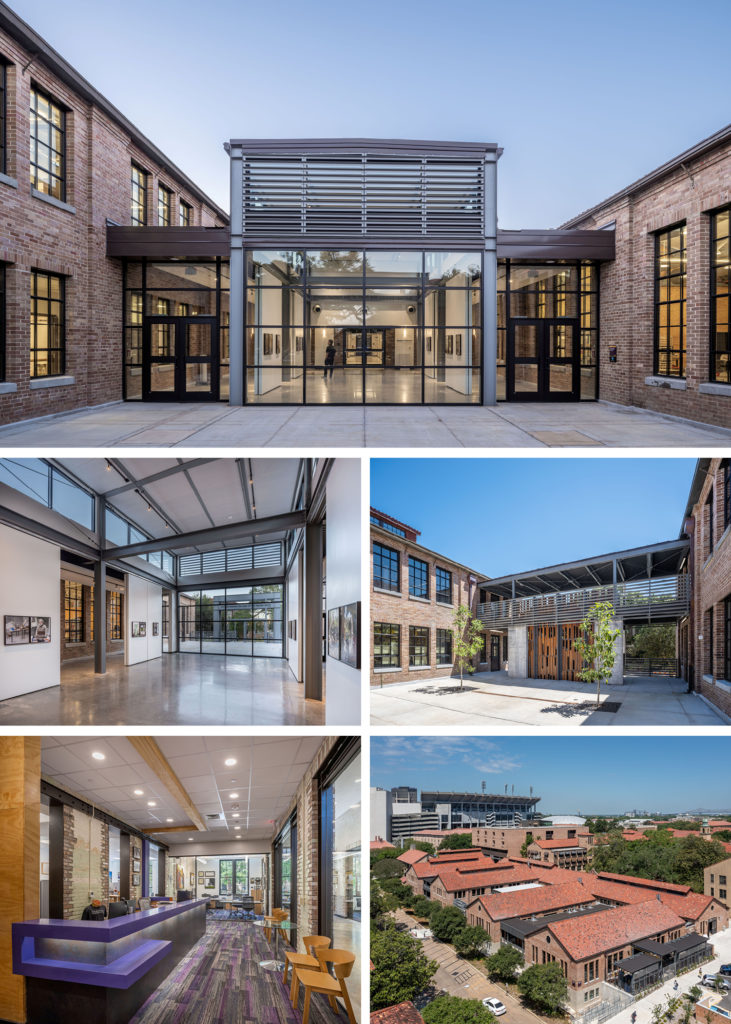
FEATURED STORIES
Michael Holly, AIA, REFP Joins A4LE House of Delegates to Shape Future of Educational Architecture
The Association for Learning Environments (A4LE) has announced the appointment of Michael Holly, AIA, REFP, Founding Principal at Holly & Smith Architects, to the A4LE House of Delegates. The House of Delegates gathers volunteers from various A4LE chapters and provides a platform for discussions, networking, and the exchange of innovative ideas.
Members of the House of Delegates play a pivotal role in shaping the future of the A4LE organization. Their involvement and leadership are essential in advancing the mission of creating innovative learning environments to benefit all students.
Michael and the House of Delegates committee, led by Ryan Bultena, Vice Chair of the A4LE Global Board, are committed to fostering collaboration and leadership in the field of educational architecture.
The group facilitates direct communication to A4LE chapters from the Global Board and often convenes to discuss policy matters, share ideas, and receive updates on the association’s strategic business issues. The Chair-Elect of the Global Board presides over the House of Delegates and sets the meeting agenda each year, which covers a range of topics, including general association updates, financial information, policy changes, training for chapter officers, and the Great Idea Exchange (GID).
Michael Holly’s appointment underscores his dedication and commitment as an A4LE member to the advancement of educational architecture and the creation of dynamic learning environments for students across the globe.
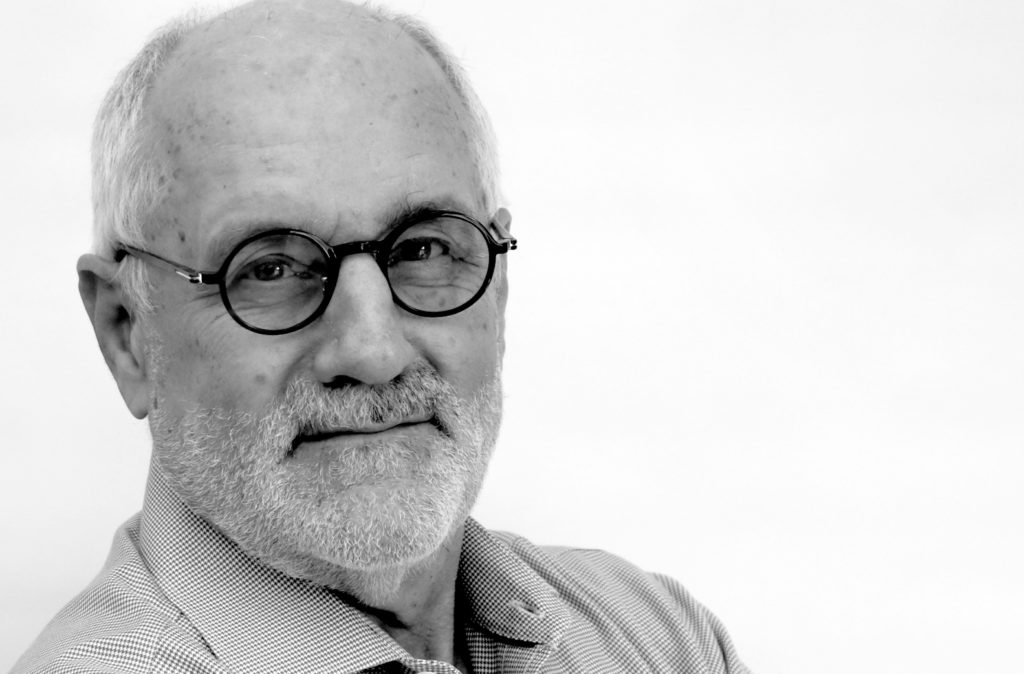
FEATURED STORIES
LSU Barnes Ogden Art & Design Complex Wins AIA New Orleans Merit Award
On Thursday, July 13th, AIA New Orleans held its annual Design Awards ceremony at Generations Hall in the city’s Central Business District. Each year their awards program accomplishes three simple yet invaluable goals: celebrate the best of this region’s architecture, recognize achievement in a broad range of architectural work, and inform the public of the breadth and value of architectural practice.
The H/S team was thrilled to receive a Merit Award for LSU Barnes Ogden Art & Design Complex!
Congratulations to our incredible team, especially to everyone who worked on this project!
Jury Comments:
“The detailing of the new insertions is well done. The dialogue between new interventions and existing elements is pragmatic, tactical, and skillful. New additions are obvious not to take away from the renovation of the historic building.”

FEATURED STORIES
H/S Interior Design Emerging Professional, Gabrielle Landry, graduates with the Leadership Tangipahoa Class of 2023
Gabrielle Landry, an emerging professional in interior design, graduated from the Leadership Tangipahoa Class of 2023. Leadership Tangipahoa offers individuals an opportunity to develop leadership skills, gain community knowledge, and actively engage in community affairs.
The program consisted of monthly sessions focusing on various aspects of Tangipahoa Parish, including City, State, and Parish Government, Social Systems, Criminal Justice, Health Systems, Education System, Hidden Treasures, and Economic Development. These sessions involved lectures, simulations, group discussions, panel presentations, field trips, and community projects.
As part of the program, the Leadership Tangipahoa Class of 2023 undertook a community project and raised $650 overall for Tangipahoa Voluntary Council on Aging and Louisiana Methodist Children’s Home.
The mission of Leadership Tangipahoa is to “improve the quality of life in Tangipahoa Parish by training a diverse group of current and emerging leaders about the interrelationships of community systems.” After nine months of exploring the different aspects of Tangipahoa Parish, 25 students graduated from Leadership Tangipahoa. The ceremony took place on June 15 at the Tangipahoa Parish School System Office in Amite with Scott M. Perrilloux providing the keynote address.
Gabrielle was also elected co-president of the Class of 2023 by her fellow leadership members. She will serve on the Board of Directors for the upcoming year and play an important role in directing Leadership Tangipahoa for the next year.
After committing almost an entire year to this program, Gabrielle said, “Leadership Tangipahoa has been an incredible experience. The professional and personal connections that were made and the knowledge gained over the course of the year about many parish entities will never be forgotten. This program allows you to see the success and vision of the parish and the wonderful people we met along the way whose passion makes Tangipahoa so successful.”
H/S has been participating in the Leadership Tangipahoa program since 2010, sending upcoming leaders and firm representatives. Several staff members, including Architects Paul Morvant, Pierre Theriot, Ryan Faulk, and Mark Beckers, Interior Designer Mary Guiteau, and Business Manager Robin Gray, have graduated from the program.
The program equips committed graduates with the skills and knowledge needed to become informed and responsible leaders, enabling them to apply their learnings to benefit the community’s continued growth.
“As Chairman of the Board, I can speak for the entire Board of Directors of Holly & Smith Architects in that we fully support the efforts and results of Leadership Tangipahoa. We find that it gives its participants a well-rounded and very grounded view of the entire Parish. We are proud of Gabrielle’s full emersion in this program and are especially proud of her being elected by her peers as Co-President of this class. We look forward to another year of participation with this very important program,” said H/S Founder Michael Holly.
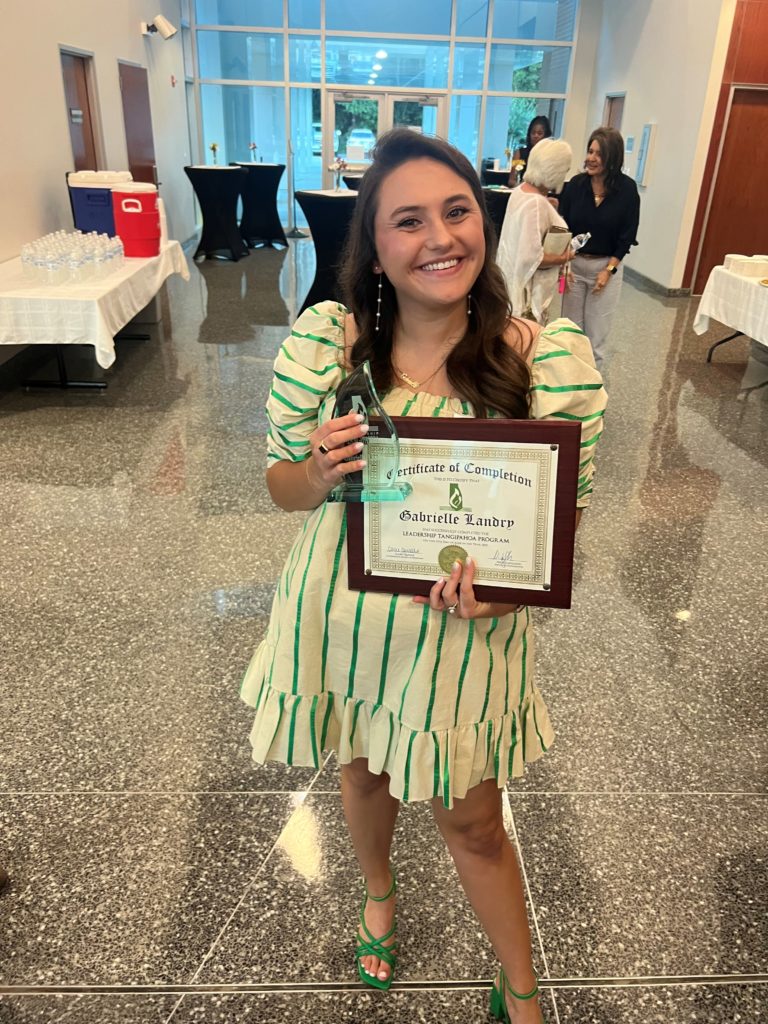
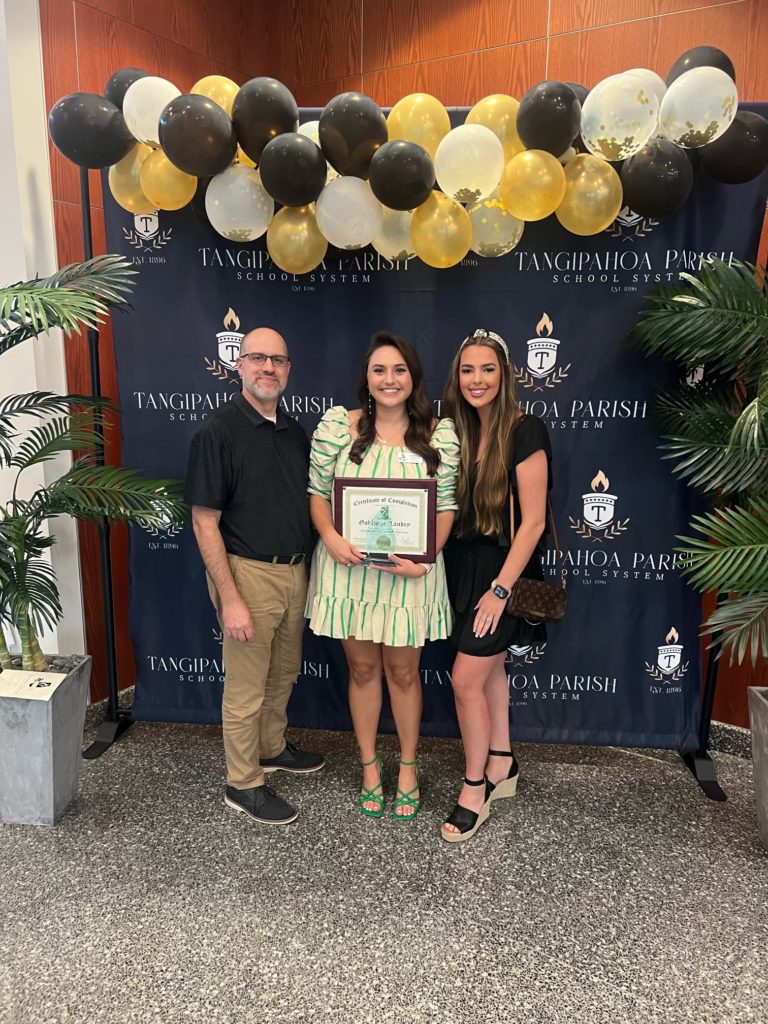
FEATURED STORIES
H/S Marketing Manager Jennifer Hanson Earns CPSM Certification

In an achievement worth celebrating, Jennifer Hanson has passed the Certified Professional Services Marketer (CPSM) exam. The CPSM certification is a rigorous process that assesses a marketer’s expertise in professional services marketing. Jennifer is the Marketing Manager at Holly & Smith Architects, and her success is a testament to her dedication to the field and her commitment to continuing education.
The CPSM exam is administered by the Society for Marketing Professional Services (SMPS), a community of marketers in the architecture, engineering, and construction industries. The exam consists of six domains: marketing research, marketing planning, client & business development, proposals, promotional activity, and management.
Jennifer has been with H/S for 6 years and has worked in marketing for 13 years, focusing on professional services. She expressed her excitement about passing the exam and her gratitude to SMPS and H/S for providing her with the opportunity to showcase her skills. “I am thrilled to have passed the CPSM exam and to be recognized for professional services marketing. Additionally, I am grateful to H/S for their support and resources throughout the certification process.” Founder and Principal Michael Holly added, “In her time with H/S, she has excelled in showcasing the capabilities of Holly & Smith and has become an integral part of the H/S team.”
Jennifer’s achievement is a testament to the value of professional certifications in the marketing industry. As marketing continues to evolve and become increasingly specialized, certifications like the CPSM provide a way for marketers to demonstrate their expertise and stay ahead of the curve. Congratulations to Jennifer on this impressive accomplishment!
FEATURED STORIES
Kevin Morris honored as Distinguished Alumni of 2023 by Archdiocese of New Orleans
Kevin J. Morris was recently recognized by the Archbishop and the Archdiocese of New Orleans as a Distinguished Alumni of 2023. Over 50 individuals from both the public and private sectors were honored for their service to the Archdiocese. They included leaders in the fields of Spirituality, Education, Athletics, Medical, Politics, Legal, and Non-Profit Organizations.
As a lifelong Parishioner of St. Ann Church, Kevin has served previously on the Pastoral Council, Building Committee and for over 10 years in the music ministry. Additionally, as an architect, Kevin has been privileged to have led the design efforts for the St. Ann’s Early Childhood Center, church renovation, and most recently, Msgr. Duke Gymnasium improvements.
Kevin and his wife Kerri met in the second grade at St. Ann, and Kerri has been involved in the Early Childhood program there for over 15 years.

FEATURED STORIES
City of Abbeville seeks guidance of H/S with goal of spurring revitalization efforts in their historic district
Recently, Holly & Smith Architects’ Design Principal, Jeffrey Smith, spoke to a group of concerned citizens in Abbeville, Louisiana, about the revitalization efforts in the Historic District of Hammond, Louisiana.
In 2019, the City of Hammond hosted the Regional Main Street Conference with attendees from Louisiana, Mississippi, and Arkansas. H/S Founders Michael Holly and Jeffrey Smith gave a presentation on the revitalization efforts of the Hammond Historic District. This presentation was followed by guided tours of historic properties that had been revitalized. Some of the conference attendees were from the City of Abbeville. Following the tours, Jeffrey Smith and H/S Principal Pierre Theriot visited with Roslyn White, an Abbeville city council member at the time. During this visit, Jeffrey shared with Roslyn that as a student at the University of Louisiana, he visited Abbeville several times with his roommates, who were from Abbeville.
Roslyn White was elected Mayor in 2022 and remembered her positive experience at the Main Street Conference in Hammond three years prior. Mayor-elect White reached out to Jeffrey with a request for H/S to consult with the City of Abbeville to help her realize her goal of revitalizing their historic district. Abbeville has an inventory of underutilized historic buildings.
Like the City of Hammond, Abbeville is committed to community engagement and believes it will be the key to success. After a meeting to discuss how H/S could help, it was decided that Jeffrey would present to a group of concerned Abbeville community leaders the history of Hammond’s Historic District revitalization. The talk included the creation of the Downtown Development District in Hammond and the necessary efforts over the past 40 years to achieve success. In addition, Jeffrey presented Holly and Smith Architects’ designs in Hammond’s Downtown Development District and how these adaptive reuse projects helped lead the way to the revitalization of the often-neglected historic structures.
Mayor White’s passion for her community is what compelled H/S to help with providing guidance based on the success of the Hammond Downtown Development District, which recently received the Great American Main Street Award in 2022. H/S looks forward to a continued relationship with the City of Abbeville to help the revitalization of its historic district.
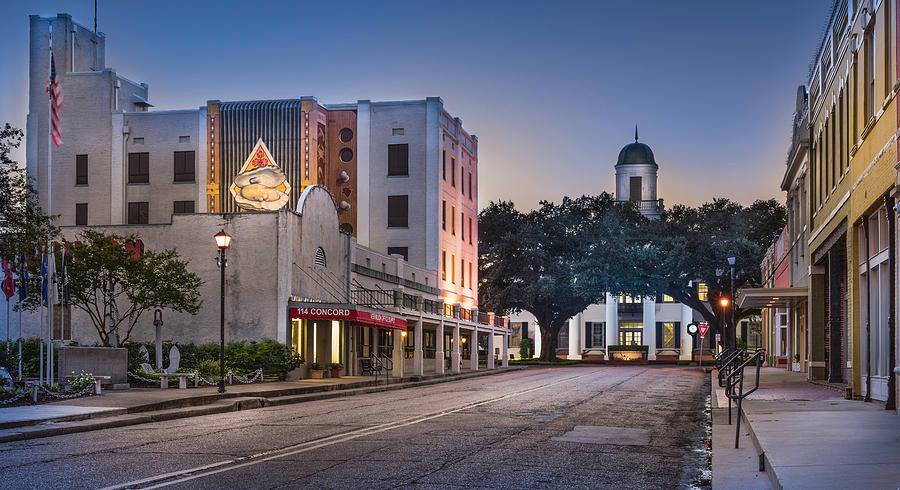
FEATURED STORIES
FEATURED STORIES
More Campus Enhancements Coming Soon
Read the full article, which includes D. Vickers Hall, in OURSOUTHEASTERN.
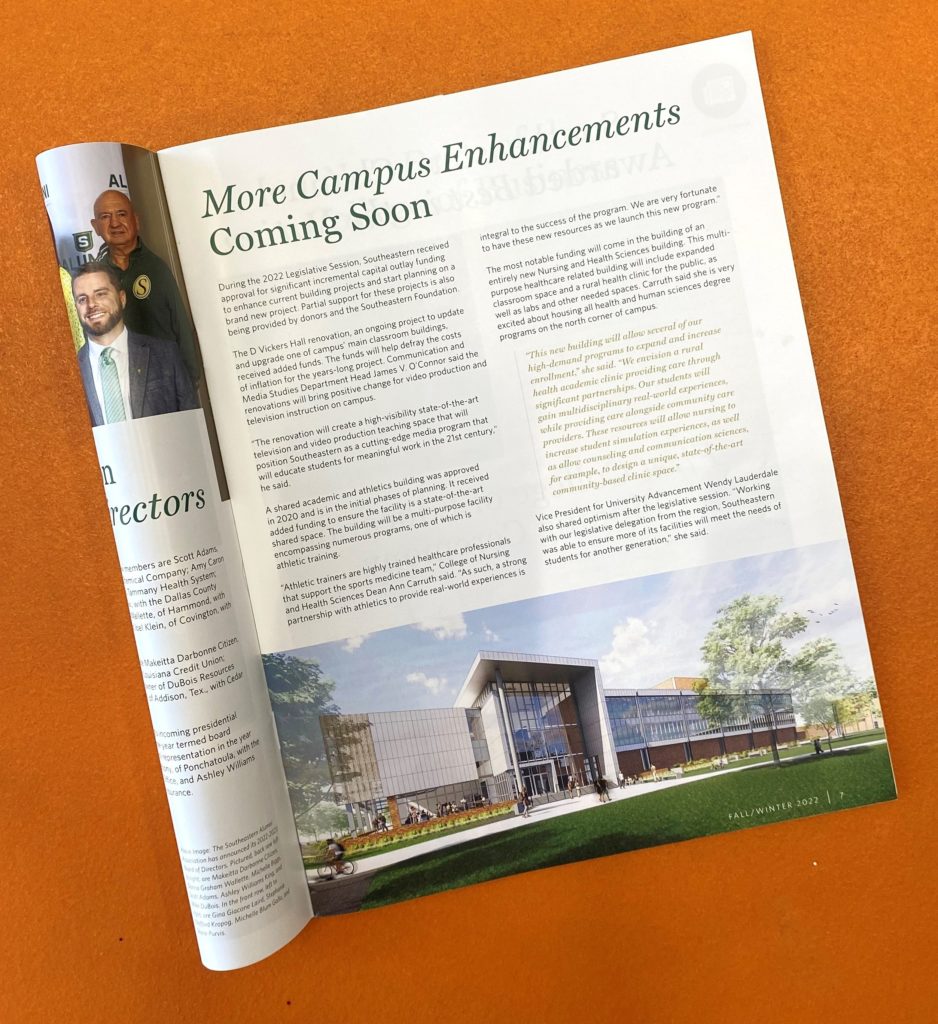
FEATURED STORIES
Gabrielle Landry Elected as New Board Member for IIDA Delta Chapter
H/S Interior Design Emerging Professional Gabrielle Landry has been elected as a Board Member for the IIDA Delta Regional Chapter. She was appointed as the Graphics Director for the Board. As Graphics Director, Gabby will be helping to facilitate the graphics for IIDA! Her work includes working with the gallery committee and planning upcoming events like the members’ Gala.
The IIDA Delta Regional Chapter was formed in 1994 to support interior designers in Arkansas, Louisiana, and Mississippi. IIDA Delta Regional Chapter is a member-focused organization of interior designers and industry partners.
Gabby said, “IIDA has brought me closer to alike colleagues in my profession.” She will be in great company with like-minded supporters of IIDA and interior design.

FEATURED STORIES
Meet Our Studio Directors

What does it mean to be the Studio Director at H/S?
It is an honor to lead the new Lafayette office. My job is to provide mentorship for the younger emerging professionals, aid in development, and provide quality control.
What does your day look like at H/S?
Check in with the emerging professionals in our office, coordinate with the other H/S offices, and review documents.
What made you want to pursue a career in architecture?
Always liked to build things when I was a kid, and my mother is an interior designer.
What is it about your surroundings that inspires your work?
The culture of Louisiana: music, good food, and heat!
FEATURED STORIES
Meet Our Studio Directors

What does it mean to be the Studio Director at H/S?
I love knowing a little bit about every project we are working on as a firm and keeping tabs on all of the challenges and overlapping deadlines of so many different project types.
What does your day look like at H/S?
Every day is different. Some days are spent with butt planted firmly in chair and knocking out email after email. Others are spent in meetings with clients, consultants, and colleagues, coordinating a myriad of issues and working through design challenges. But the best days are spent on a job site, reviewing construction projects, meeting with contractors, or climbing on a roof. There’s nothing better than seeing a project design slowly come to life, piece by piece.
What made you want to pursue a career in architecture?
In a word, the Kimbell. From the first time I visited as a kid, I had my first sense of the emotional impact a building can have on a person. I didn’t understand it at the time, but I knew the building was different from every other one I had ever visited, and I wanted to understand how and why it was so special.
What is it about your surroundings that inspires your work?
Living and working in the Garden District of New Orleans provides endless inspiration for everything I do. The scale and rhythm of the houses, the canopy of live oaks, the mix of architectural styles, and diversity of building types all create a powerful and unique sense of place that few cities ever achieve.
FEATURED STORIES
Meet Our Studio Directors

What does your day look like at H/S?
Mentoring, quality control, specifications, putting out the occasional fire, and getting the work done.
What made you want to pursue a career in architecture?
I enjoyed drawings and building things, plus my father wanted me to be an engineer, so a little rebellion also.
What is it about your surroundings that inspires your work?
Nature as well as human nature.
Are there any architectural trends that excite or annoy you?
I enjoy reviewing all future trends but lean into timeless ideas.
FEATURED STORIES
Delgado Community College – Advanced Technology Center wins AIA New Orleans Commendation Award
On Thursday, July 14th, AIA New Orleans held its annual Design Awards ceremony. Each year their awards program accomplishes three simple yet invaluable goals: celebrate the best of this region’s architecture, recognize achievement in a broad range of architectural work, and inform the public of the breadth and value of architectural practice.
The H/S team was thrilled to receive a Commendation Award for Delgado Community College – Advanced Technology Center!
Congratulations to our incredible team, especially to everyone who worked on this project!
Jury Comments:
“Architecture deferring to nature – this building is a lesson for the students even before they walk in the door. The elegant composition will get even better as the live oak tree that it embraces continues to mature. As a project with a modest construction budget, the jury was impressed with the attention to detail – especially the way the design serves as an “expression” of the STEM program within.”
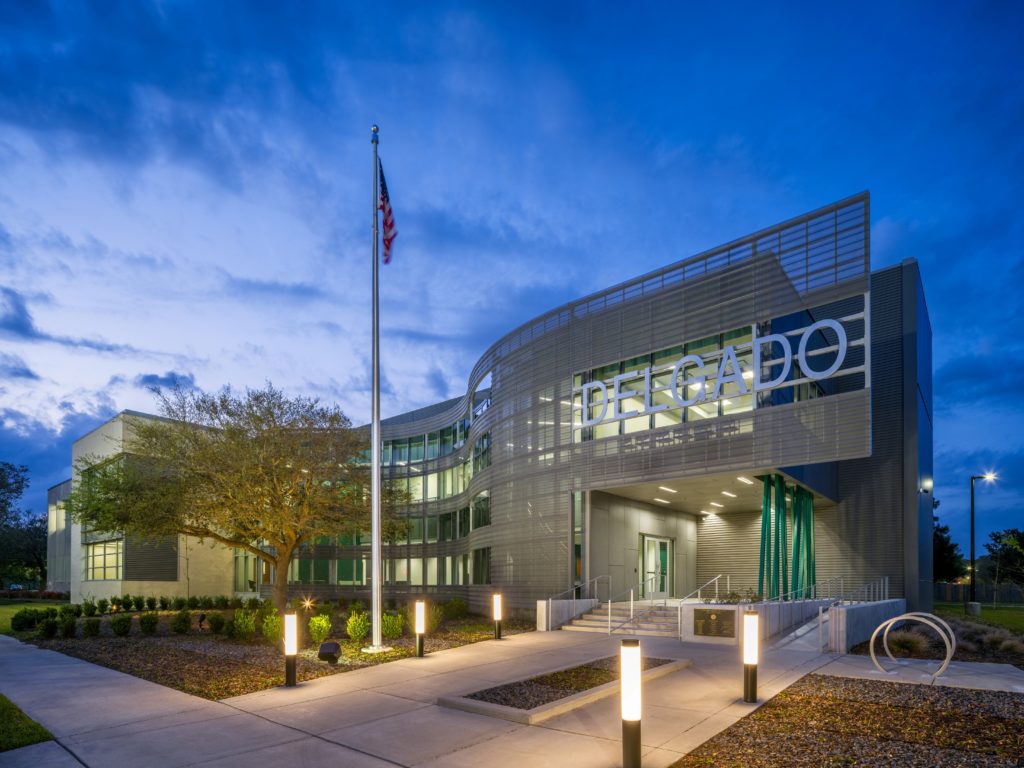
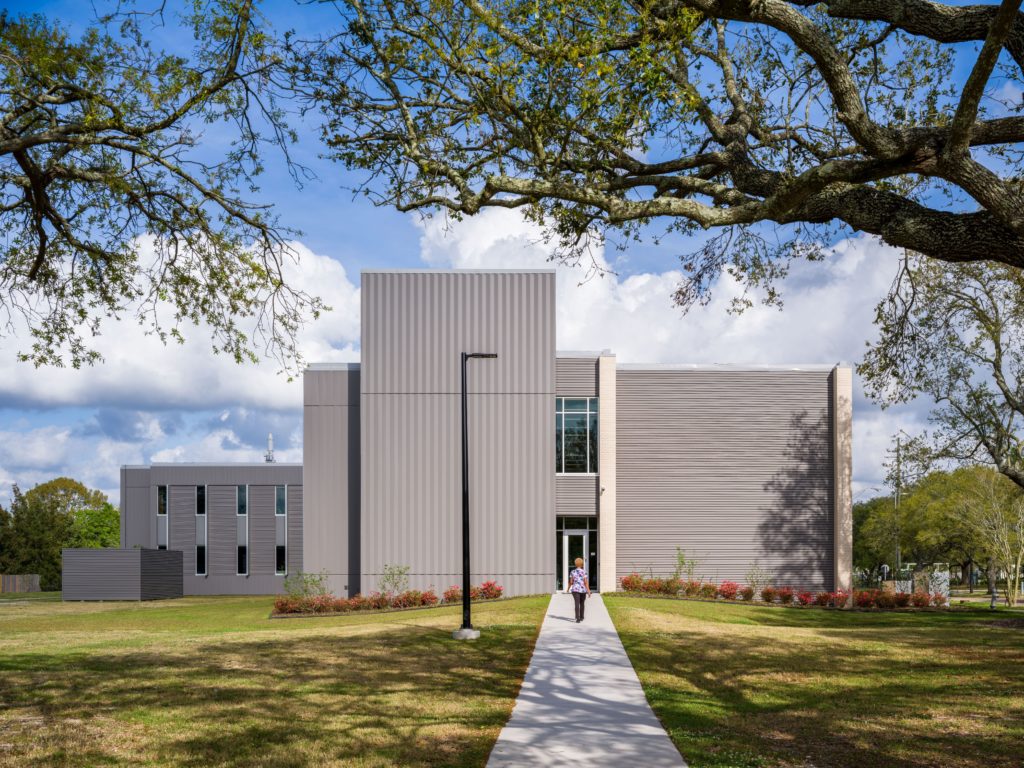
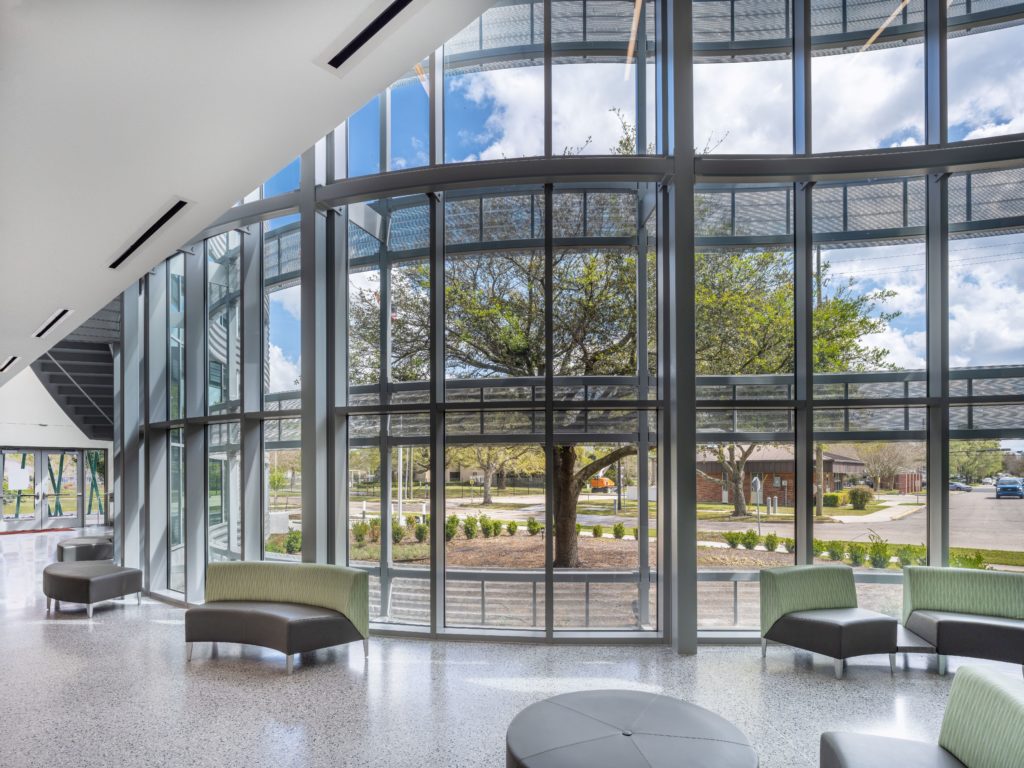
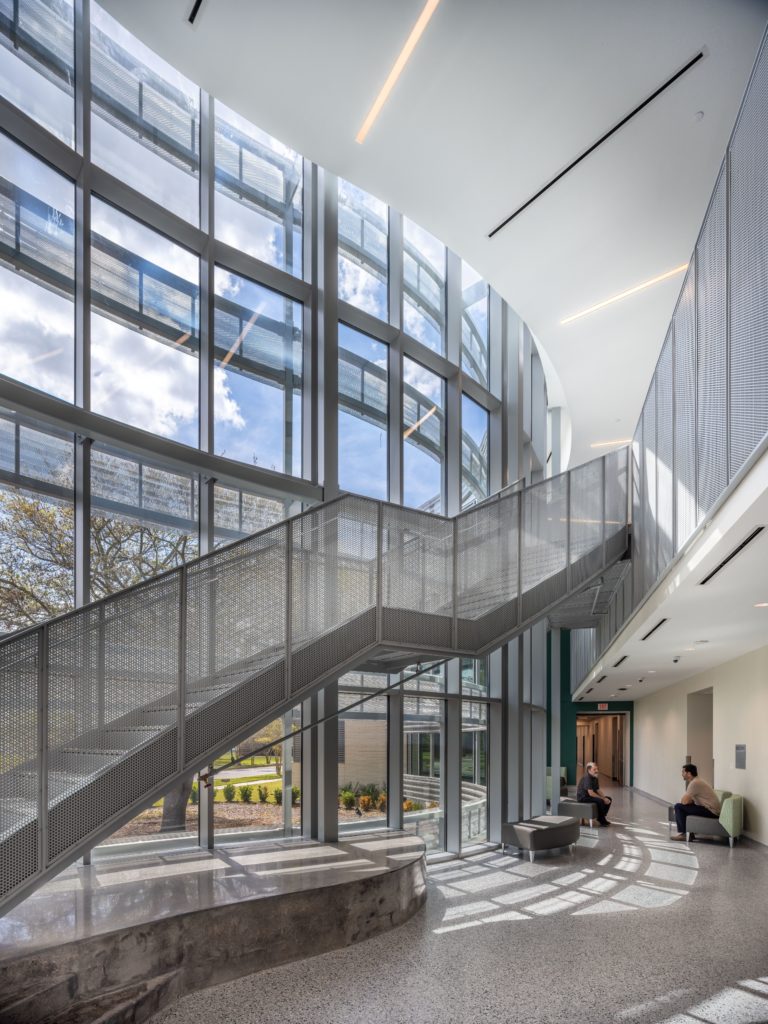
FEATURED STORIES
Like a Lantern in the Woods
FEATURED STORIES
Holly & Smith Architects announces Geoff Gjertson, AIA as Studio Director of new Lafayette office

Holly & Smith Architects, APAC (H/S) is pleased to announce that Geoff Gjertson, AIA has been appointed studio director of the firm’s new Lafayette office.
Gjertson is a former H/S team member who has been in practice for over thirty years and a UL Lafayette professor for over twenty years. A graduate of Arizona State University (undergrad) and Rice University (graduate), he has been a licensed architect since 1994. Gjertson integrates teaching and practice, and each benefit from the other. He is thrilled to return to practice periodically, especially with H/S in Downtown Lafayette. Gjertson will teach full-time in the fall and spring while remaining with H/S part-time. As studio director, he provides project management of Lafayette and Lake Charles projects as well as additional Quality Control across all three H/S offices.
At the University of Louisiana at Lafayette, Gjertson is the director of the Building Institute, a “hands-on” design/build program that serves the community by building market-rate, sustainably-designed homes, as well as other community projects in urban neighborhoods. Prof. Gjertson’s research has focused on the integration of the professional and academic worlds through educational design/build and community service. He has published over twenty papers and articles in peer-reviewed journals on architectural pedagogy, design, and history, written a book (GENERATING HOPE) on the BeauSoleil Louisiana Solar Home, a chapter in Thinking While Doing: Explorations in Educational Design/Build, and won over a dozen design awards for his professional practice work. His design expertise includes sustainable design, resiliency, material science, residential, educational, and institutional work.
“Geoff is a true leader in and out of the office. He plays a significant role in increasing value for our clients. As an educator and former colleague, we welcome his valued input in our organization. We look forward to his continued leadership in his role at Holly & Smith Architects,” said Michael Holly, AIA, Founding Principal.
FEATURED STORIES
Meet the Designer

What made you want to pursue a design career?
My eye for interior design began at a young age of 10. I remember flipping through interior design magazines with my sister and mom. Those memories always make me smile!
What is it about your surroundings that inspire your design?
My favorite source of inspiration is travel! Experiencing different cultures forces me to think outside the box and admire architecture.
Are there any new design trends that excite or annoy you?
The wallpaper trend is coming back, and I love it! It is exciting and inspiring to see new patterns and textures launching.
What is your favorite color?
Hunter green
Follow @hollyandsmithinteriors to learn more about Catie and the rest of our Interior Design department.
FEATURED STORIES
Holly & Smith Architects opens new office in Lafayette
Allons a Lafayette…The Heart of Acadiana!
Holly & Smith Architects is returning to its roots! We are thrilled to announce that the firm has expanded to southwest Louisiana with a new office in Lafayette.
Around 40 years ago, both H/S founders left the architecture nest at UL Lafayette to find their place in the world. Since then, the organization has grown into a renowned, award-winning, regional design firm with offices in Hammond and New Orleans. The H/S design ethic was incubated in the environment that is the Heart of Acadiana.
The Lafayette studio director is former H/S team member and current professor of architecture at the University of Louisiana at Lafayette, Geoff Gjertson, AIA.
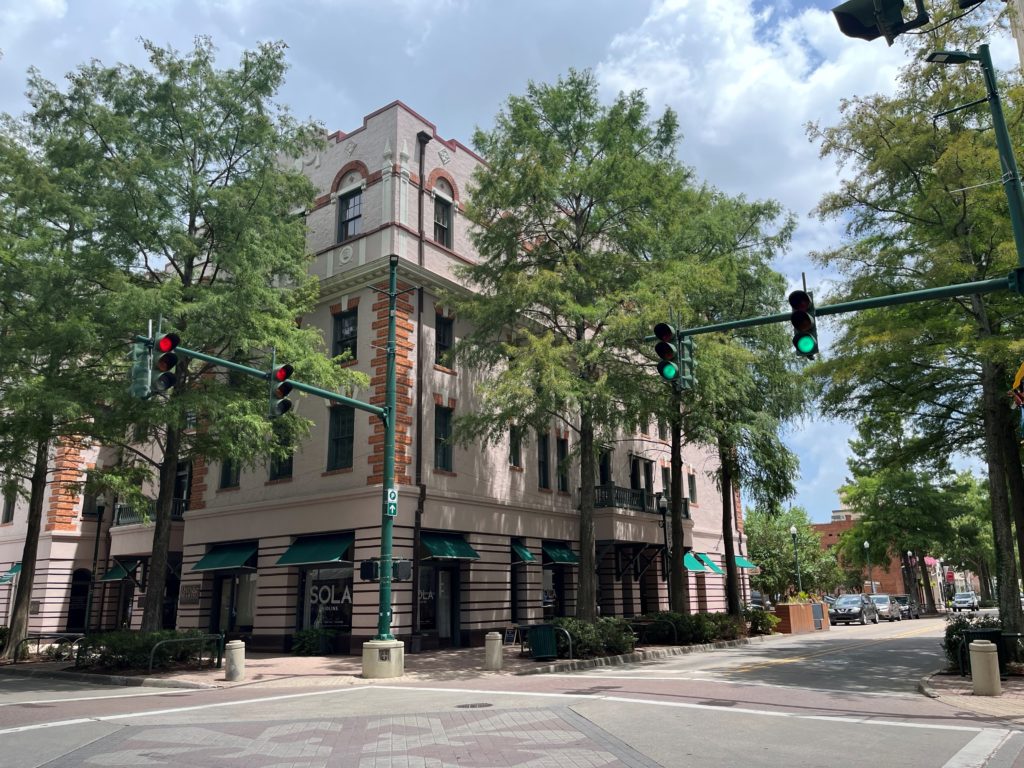
FEATURED STORIES
National Guard breaks ground on new Readiness Center in Lake Charles
A groundbreaking ceremony was held recently for the new Lake Charles National Guard Readiness Center that will be constructed on the Chennault International Airport complex. Symbolic gold shovels went into the ground for officials to mark the start of the beginning of construction.
The 60,000 sq. ft. facility will house the readiness center, a general-purpose training bay, detached unheated storage, personal vehicle parking and parking for 82 military vehicles and trailers. The facility will house 21 permanent occupants and 120 reserve occupants for a total of 141 soldiers.
“They deserve a state-of-the-art facility because they’re the best in the country at what they do, ‘’ said Major Gen. Keith Waddell, the adjutant general for the Louisiana National Guard. “This is a monumental step for this organization for the 256 infantry brigade combat team of La. National guard. It is going to help us, take us to the next level in terms of facilities,” said Waddell.
Located in Calcasieu Parish, the new facility is expected to be complete in fall 2023. M.D. Descant Construction is the general contractor. Consultants are Fox-Nesbit Engineering, LLC (Structural), M & E Consultants, Inc. (MEP), Unabridged Architecture (LEED), CSRS, Inc (Civil), and Roy T. Dufreche & Associates (Landscape).

FEATURED STORIES
Meet the Designer

What made you want to pursue a design career?
I think what really pushed me to become an interior designer was the fact that I wanted to wake up every day and be creative. To me, design allows that and so much more. It is forever changing and challenging, and every day is always something different. That is what I look forward to in day-to-day tasks because it is always something new challenging you to really push your creative limits and think outside the box.
What is it about your surroundings that inspire your design?
Nature and color inspire me the most. I have always had the thought process of “bringing the outside in,” especially when it comes to places of healing or a work environment. As far as color, when used in the right application, it really helps to tie a space together.
Name a recent project you’re particularly proud of and why?
Recently we completed the Stoa Building in downtown Hammond, and for me, the way everything came together was something of which to be proud. From the outside of the building to incorporating the client’s brand into the finishes and furniture. It is truly a beautiful space and such a great environment to be in.
Are there any new design trends that excite or annoy you?
What annoys me most is when things are overly trendy or not thought out for the future moving forward. So my thought process when it comes to designing the space is not only meeting the client’s needs for the current time but also making sure that in the future, the applications and materials we chose for that space will still be current in 5-10 yrs.
What is your favorite color?
That’s a tough one for me! Of course, I like particular colors on certain applications, but if I truly had to narrow it down for what my favorites are at the current moment, it is jewel-tone greens and pinks.
Follow @hollyandsmithinteriors to learn more about Gabby and the rest of our Interior Design department.
FEATURED STORIES
Meet the Designer

What made you want to pursue a design career?
My dad was a doctor and also the mayor of our town. He was always developing something to improve the quality of life in Oakdale. I loved watching him draw buildings and work with architects to create great things for our community. Ever since then, I knew I wanted to pursue a design career. Every summer during college, he had me intern with different design firms all over the state. That’s how I found my love of commercial interior design, with a nod to residential design in there as well.
What is it about your surroundings that inspire your design?
Color inspires me. I’ve never been one to shy away from bold things. I love incorporating pops of color in my designs to bring them to life. I want to feel happy when I am in a space, and I want others to feel the same way. Color, done well, is a great way to bring a space to life.
Name a recent project you’re particularly proud of and why?
I’m proud of all of our projects because they fulfill our clients’ needs and make them happy at the end of the day. One that I’m most proud of recently is the Envoc office at City Farm in Baton Rouge. We were able to take our client’s techy-edgy vibe and combine it with the modern farmhouse feel of the office park. The marriage of those styles culminated in a wonderfully exciting space.
Are there any new design trends that excite or annoy you?
I love white walls for the envelope of a space! Give me all the white walls! The rounded corners and curvy lines that look like they came from the set of Miami Vice annoy me. That was in style in the 80’s. I don’t think it needs to make a comeback!
What is your favorite color?
There are so many! It used to be red, and then it was orange. At the moment, it’s a deep aqua blue.
Follow @hollyandsmithinteriors to learn more about Mary and the rest of our Interior Design department.
FEATURED STORIES
Holly & Smith Architects announces Christie Badinger and Wil Finley as newly licensed architects
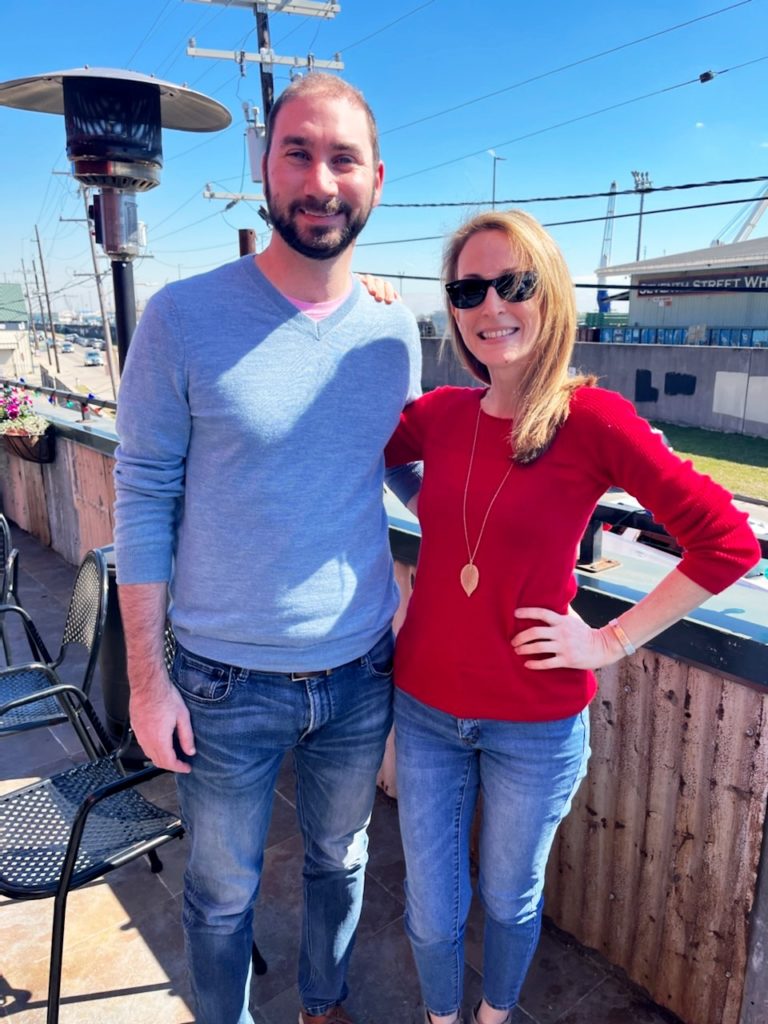
Holly & Smith Architects is proud to announce that both Christie Badinger and Wil Finley have successfully completed their Architect Registration Examination (ARE) and are both newly licensed Architects. Christie joined the H/S team in 2013 and Wil joined in 2015. Both are an integral part of the firm and our architecture practice.
The ARE is administered by the National Council of Architectural Registration Boards (NCARB) and designed to assess aspects of architectural practice that affect the integrity, soundness, and health impact of a building. The exam also assesses an architect’s responsibilities within firms, such as managing projects and coordinating the work of other professionals.
Christie received her Associate’s Degree in Architecture from Delgado Community College in New Orleans and continued her pursuit for her Bachelor’s Degree in Architecture from the University of Houston and graduated Magna Cum Laude in 2013. She is a member of the New Orleans Chapter of the American Institute of Architects and Women in Architecture. Christie also sits on the Delgado Community College Architectural Advisory Board and is a recipient of the Delgado Community College Circle of Excellence Award.
Wil earned his degrees from the University of Louisiana at Lafayette, and after receiving his Masters in 2015, he began his career with H/S the same year. He is a member of the New Orleans Chapter of the American Institute of Architects. Wil is also a recent recipient of the AIA Academy of Architecture for Health Herman Miller Healthcare Scholarship.
We commend both of them on this milestone achievement and are proud to have them as part of the H/S team!
FEATURED STORIES
Holly & Smith Architects announces Mary Mowad Guiteau as a new firm shareholder
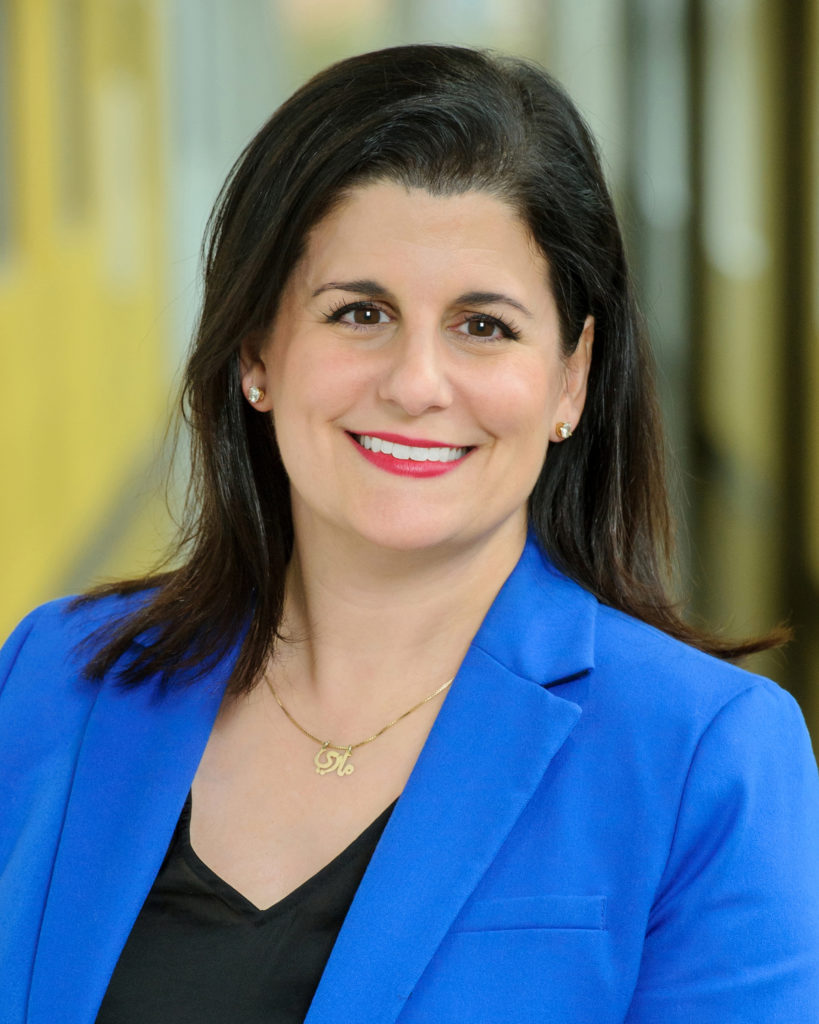
Holly & Smith Architects, APAC (H/S) is pleased to announce that Mary Mowad Guiteau, IIDA, IFMA has become a shareholder in the firm.
Mary is Director of Interior Design at H/S and has over 24 years of commercial design experience, working with owners, facility managers, users, developers, and real estate companies. A graduate of Louisiana State University, Mary has been a state-registered interior designer since 2001. She joined H/S in 2007 and serves as the integrator of programming, space planning, interior build-outs, finish selections, and furnishings to ensure a complete holistic project deliverable. Whether it’s a corporate office, a hospital, a residence, or an academic building, each project represents an opportunity to engage her problem-solving skills and detail-oriented approach to develop functional, engaging interior environments.
Mary is a member of International Facility Management Association (IFMA), International Interior Design Association (IIDA), National Council for Interior Design Qualification (NCIDQ), and Louisiana State Board of Interior Designers (LSBID). She has been a speaker at IFMA’s World Workplace international conference in Charlotte, NC, and has been published in IFMA’s Facility Management Journal magazine on three occasions. Mary is a graduate of the 2021 Baton Rouge Business Report Executive Leadership Academy and of the 2014 Leadership Tangipahoa program. She is involved in numerous volunteer activities, from raising funds for St. Jude’s Children’s Research Hospital to raising awareness for Children’s Miracle Network through the statewide Phi Mu Ladies of Louisiana philanthropic organization, of which she is a founding member. She was named Woman of the Year in 2004 and 2013 by the Southern Federation of Syrian Lebanese American Clubs and has been active in this nonprofit group’s executive leadership for many years, currently serving as Vice President.
“Mary is a true leader in and out of the office. She plays a significant role in increasing value for our clients. We look forward to her leadership in her role at Holly & Smith Architects,” said Michael Holly, AIA, Chairman of the Board.
FEATURED STORIES
Firm Culture at H/S
Design Culture
Our culture is a culture of design and a passion for architecture. Thoughtful design of our built environment at all scales is what excites us. We understand that great design enriches people’s lives and nurtures a passion for living. Furthermore, this philosophy requires an acute awareness of our impact on our environment. Sustainable design is at its essence the Design for Life. Understanding the climatic conditions of a place informs our design as we search for a site’s unique aspects to celebrate and enhance those qualities. Our work is regionally modern and encourages a healthy relationship with the environment & culture that will persist throughout the life of the building. After all, when we Design for Life, all life is better.
Team Culture
At H/S, we have a rich team culture that focuses on community, connection, and fun. It’s a culture that’s been built over the past 40 years. In the community, we pride ourselves on giving back to local causes like the community garden, regional arts center, and volunteer meal programs. Internally, our team members gather annually for fun events like the delicious company crawfish boil, the festive Irish Channel St. Patrick’s Day Parade, and the always lively Christmas party. Weekly shenanigans can be seen on Friday afternoons with competitive games of cornhole and Pictionary. We even have a championship bowling team and award-winning backyard BBQ crew! Community + connection + fun = a great team culture here at Holly & Smith Architects!
FEATURED STORIES
Mary Guiteau Completes Business Report Executive Leadership Academy
H/S Director of Interior Design Mary Mowad Guiteau recently completed the Business Report Executive Leadership Academy. Hosted by the Greater Baton Rouge Business Report, the Leadership Academy is a sought-after, energizing, and career-enhancing program. This exclusive program offered the best of personal development, professional growth, leadership exposure, and insight from guest CEO speakers. The program’s goal is to help rising professionals elevate their leadership skills.
This unique learning experience has enabled Mary to grow by:
- Personal and professional development, leveraging innate leadership strengths.
- Hearing from guest speakers who provided leadership exposure and fresh perspectives.
- Working with a professional network of like-minded peers from a cross-section of industries and organizations.
The Leadership Academy consisted of five sessions with exclusive programming. It was a dynamic experience combining personal assessment, coaching, applied learning, networking, and thought leadership.
Mary said, “the Leadership Academy provided motivation, inspiration, and invaluable leadership training that will be a huge asset to my career, to our firm, and to our clients for years to come.”
With more than 24 years of experience in the design industry, Mary plans to utilize what she learned in the Leadership Academy to manage projects and project teams more efficiently and effectively and ultimately provide the best possible service to H/S clients.
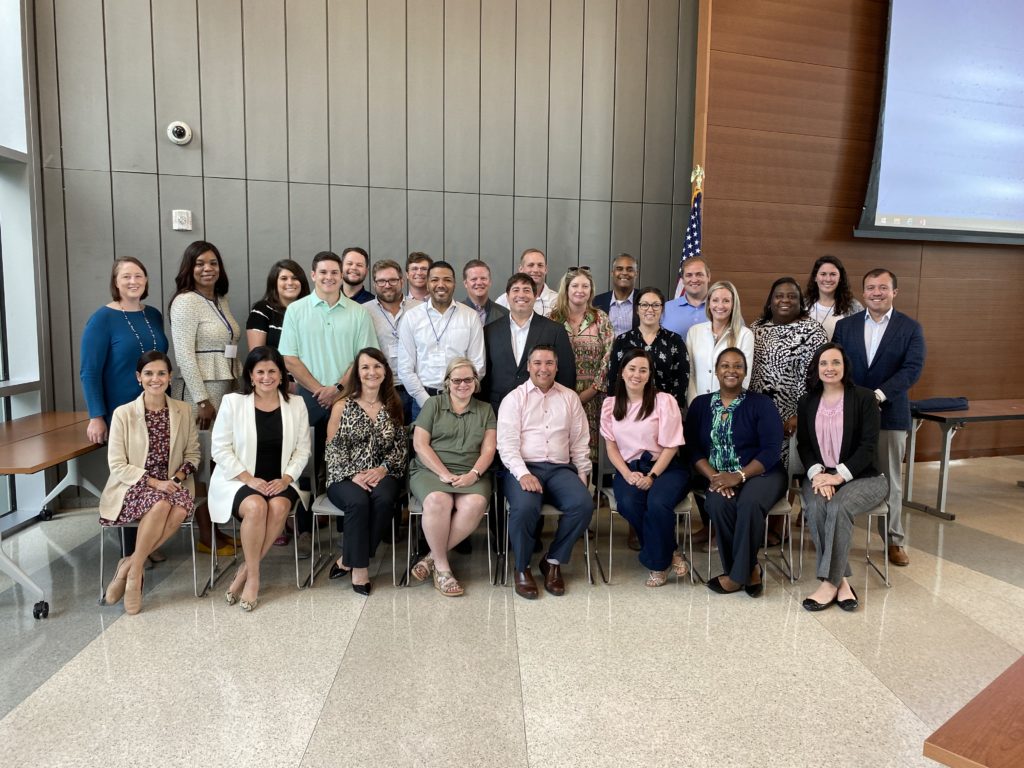
Business Report Executive
Leadership Academy 2021
Mary Guiteau,
H/S Director of Interior Design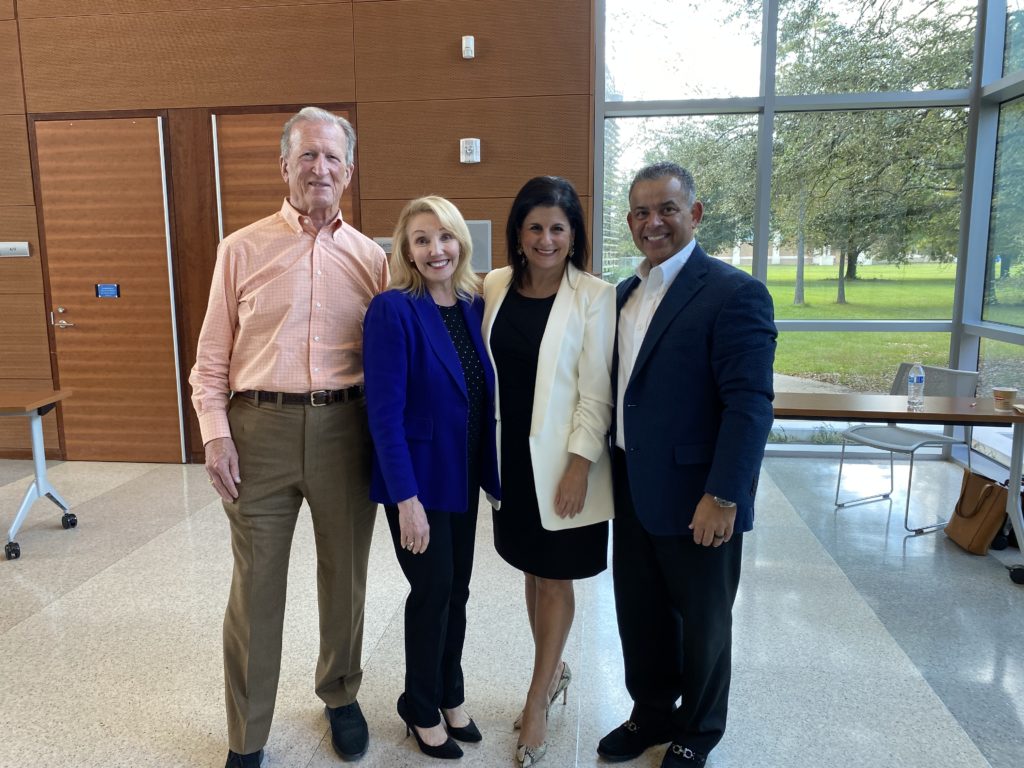
Bill Slaughter, Christel Slaughter,
Mary Guiteau, and Julio Melara
FEATURED STORIES
Adaptive Reuse
Historic Preservation as Economic Development
As Johann Wolfgang von Goethe said, architecture is frozen music. Our cultural heritage is captured in the architecture of our communities. As time passes, so does the varying style of our architecture preserved through the decades to help us stay connected with the past. Many of the historical architectural periods are defined by the styles of the time, such as Romanesque, Renaissance, Baroque, Classical, Victorian, Art Deco, Mid Century Modern, and so on.
It is important that we recognize the significance of preserving our architectural heritage, and as a result, historic preservation has become a professional service. Many architects have focused their careers on this aspect of the architectural profession. Most cities have defined different districts by the architecture of the buildings and have written zoning codes and ordinances to protect their historic architecture. Along with this, the governing bodies have also created tax incentives and building code alternatives to encourage building owners to preserve their structures to maintain the historical character of not only the building but also the neighborhood and streetscapes. These endeavors have been instrumental in preventing inappropriate renovations or demolition of our historic building inventory and have encouraged the redevelopment of entire neighborhoods into trendy districts.
However, these good-intended regulations also create difficulties for some building owners. All historic gems cannot be museums preserved exactly as they were originally designed and constructed. The buildings need to be brought back into commerce, and as a result, the idea of adaptive reuse evolved as an architectural specialty.
This combination of repurposing and preserving architecture can create an acrimonious balancing act between building owner’s architect and preservationists and governing authorities. The winning solutions often require rigorous attention to exterior facade preservation while allowing interior modifications to address current building codes, new functional space requirements, and technologies.
Ultimately, as a society, we should encourage the construction of buildings that will allow for adaptive reuse 100 or so years from now. Our focus in contemporary times seems to be more on planned obsolescence rather than significant structures that will stand for centuries. The lessons of historic preservation combined with adaptive reuse have allowed us to revel in our architectural heritage and, at the same time, function in the modern world—a beautiful win-win solution for society.
FEATURED STORIES
New Digs in the Garden
With an abundance of work on the horizon, Holly & Smith Architects began to strategize how a New Orleans-based office might better directly serve the New Orleans-based projects. Enter kmostudio into the picture.
Kevin Morris, the principal of kmostudio, was operating a small practice in New Orleans. After discussion about working together, it became apparent that both firms spoke the same language and evolved from similar DNA. So with Village De Jardin and the New Orleans State Office Building in Design and Production, kmostudio began the collaborative effort to support both projects to completion.
Given the further development of the relationship, Holly & Smith Architects formally acquired kmostudio, and the New Orleans-based studio was established in 2010. Office space was acquired in the Lower Garden District on Magazine Street shortly thereafter, and commissions for (2) major projects helped to serve as the catalyst for the office growth: the new RSD Wheatley Elementary School and Renovations & Additions to Monroe Hall at Loyola.
The State of Louisiana Recovery School District selected H/S to analyze the existing Wheatley Elementary, which was designed by Architect Charles Colbert, and was substantially damaged by Hurricane Katrina. Even though H/S believed the mid-century modern building could be salvaged and adaptively reused into the program, the RSD elected to demolish the structure and replace the entire site with a new campus design. The Design (at the RSD and Community’s request) was a modern interpretation of the historic “E.A. Christy” designs for schools, typical of its historic era. The restrictive site required careful stacking of a 3-story classroom building, in addition to locating the gym on the second floor over the cafeteria, in order to provide adequate clearances.

The second major project was a Joint Venture with the historic Chicago firm of Holabird and Root as a specialist in science laboratory buildings. The project was for a complete overhaul and additions to Monroe Hall at Loyola. The existing building was a 1970’s original (5) story construction, which housed the majority of Loyola’s classroom space within its original 170,000 sq. ft. The new building program required a consolidation of the Math, Sciences, Performing, and Visual Arts to create a more collaborative and interactive learning environment. Based on site constraints, the additional 100,000 SF of area was provided through (2) additional new floors and a new mechanical penthouse to strategically serve the entire building. This project received several awards including the AIA Baton Rouge Silver Rose Award, AIA Gulf States Region Merit Award and IIDA Delta Regional Chapter Award of Excellence – Institutional/Governmental.

This decade of work includes various project types and sizes, including Educational, Healthcare, Hospitality, Retail, and Corporate Offices. The team’s rapport with local clients and contractors has expanded upon those initial relationships, and in conjunction with the Hammond Office – we acknowledge that – the best is yet to come.
FEATURED STORIES
Delgado celebrates new Advanced Technology Center in Algiers
On August 16, Delgado Community College celebrated with a ribbon-cutting ceremony to open the new Advanced Technology Center at the West Bank Campus in Algiers, Louisiana. The Delgado Advanced Technology Center represents a significant expansion of the 15-acre footprint of the West Bank Campus.
This center will house all academic STEM programs, labs, and faculty to serve academic and workforce programs for Algiers and the West Bank of New Orleans, specifically the healthcare, petrochemical, digital media, and transportation logistics industries.
“This beautiful facility provides a magnificent gateway to the main entrance to New Orleans Riverside at Federal City and personifies the Algiers Development District’s ongoing commitment to education,” said Mark Major, Chairman, Board of Commissioners for the Algiers Development District.
This facility will be a place to foster innovation, education, and technology in an academic environment. It will serve as a place of gathering, study, research, active learning, and collaboration.
MAPP, Inc. was the General Contractor for the project. Consultants include Morphy, Makofsky, Inc. (Civil, Structural), Creative Engineering Group (Electrical), Crumb Engineering LLC (Mechanical), and Roy Dufreche & Associates (Landscape).
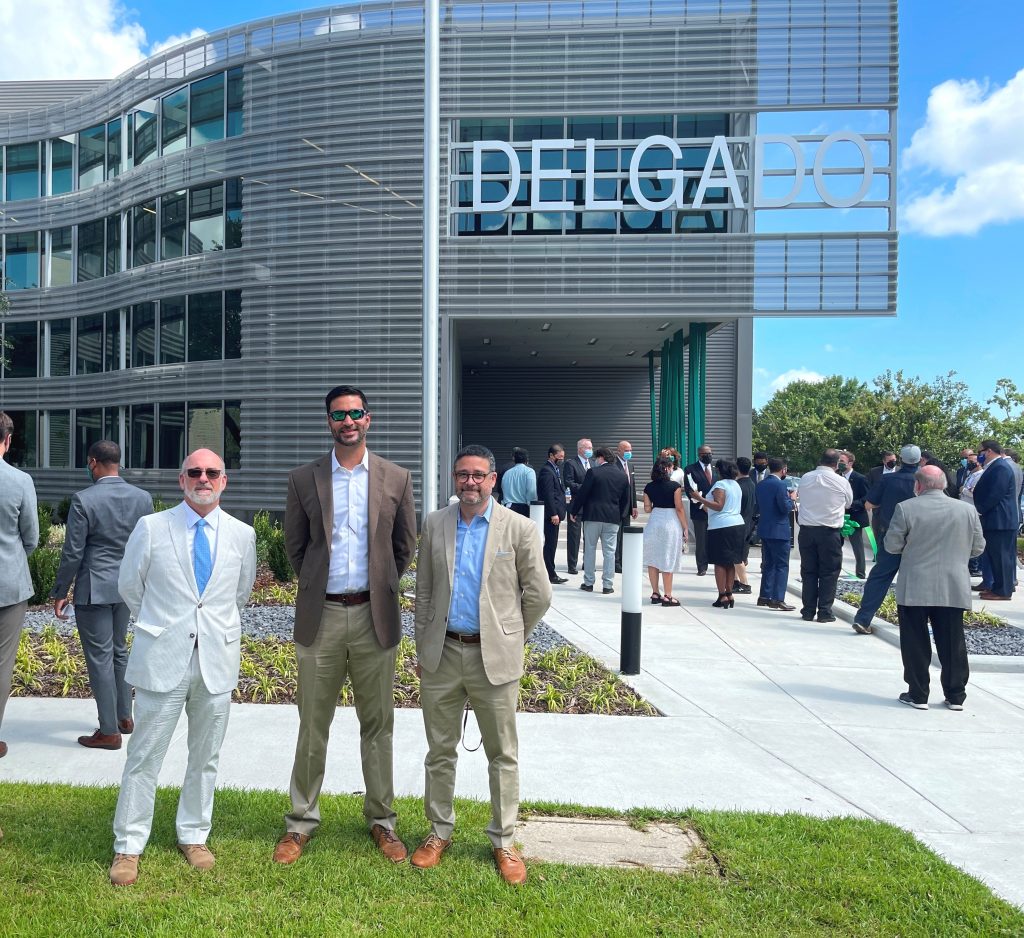
FEATURED STORIES
Jennifer Hanson promoted to H/S Marketing Manager
Holly & Smith Architects is pleased to announce the promotion of Jennifer Hanson to Marketing Manager. Following her start at H/S in 2017, Jennifer has grown from her initial responsibilities of tackling proposals and managing website content to advancing the firm’s marketing planning and social media presence. In addition, she has spearheaded the firm’s efforts to generate white-paper articles, demonstrating the firm’s expertise in thought leadership. Her most recent and notable contribution has been her research and energy associated with our latest Marketing Campaign – Celebrating 40 Years of Design for Life.
Throughout this years’ worth of campaign collateral, Jennifer has generated promotional and information articles featuring the firm’s development over the last 40 years, the significant company milestones, and the celebrated projects realized along the way. Additionally, this campaign was complemented with articles featuring the firm’s leadership and everyone’s contributions towards this firm’s 40 years of success.
We are grateful to have the talents of Jen as part of our H/S team and celebrate this significant milestone achievement with her.

FEATURED STORIES
Design at heART celebrates design and community
The Design at heART event was a wonderful celebration of design, artistry, and culture while giving back to the community. Hosted by AOS and Knoll at the newly renovated Hotel St. Vincent in New Orleans, this event raised $7,775 for Son of a Saint’s new headquarters in Mid-City, helping further their mission of transforming the lives of fatherless boys through mentorship, emotional support, and life skills.
H/S Interior Design Director, Mary Guiteau, was asked to be one of the designers/artists for this fundraiser. Along with thirteen other local artists and designers, they were challenged with transforming the blank canvas of a Mutto Fiber Chair into unique works of art. The designers/artists were given free reign as to their concepts. Mary’s chair was inspired by a stained glass design by Frank Lloyd Wright from 1905. Other chairs were inspired by graffiti, butterflies, bamboo, the Son of a Saint mission, bold shapes and colors, and paper art.
The event was a huge success. All fourteen individuals were able to use their creativity to make the chair something unique while also benefitting a worthy organization in the community.

FEATURED STORIES
Leadership Team Q&A – Kevin Morris

FEATURED STORIES
H/S Project Architect Rob Garcia brings real-world problem-solving into the Tulane classroom
Robert Garcia, AIA, NCARB, project architect for Holly & Smith Architects, is Tulane University School of Professional Advancement Media + Design Program’s newest adjunct instructor. Garcia is currently teaching introduction to modeling for design and animation students for Summer 2021.
SoPA’s Media + Design program began offering 3-D modeling in 2018 using Maya, Z Brush, and other industry technology but asked Garcia to develop this class specifically in an effort to cast a wider net for students interested in modeling for packaging, prototyping, environmental design, signage, and other studio projects.
Using his extensive expertise in modeling, which stems from his over a 20-year career in design and architectural modeling for projects such as Mission of Mercy Hospital, Café du Monde, and McNeese State University, to name a few, Garcia’s environmental modeling course was developed to further expand students’ understanding of modeling.
“We pride ourselves in hiring expert adjunct faculty to teach specialty courses that bring real-world problem-solving into the classroom,” said Dr. Amanda Garcia, Tulane SoPA Media + Design program director.
“Holly & Smith Architects is proud to support its team members and create community connections such as this one. We know that through Robert’s unique blend of expertise and personality, he will create a strong connection with his students and look forward to future pathways of collaboration with Tulane,” said Kevin Morris, senior partner and President of Holly & Smith Architects.

FEATURED STORIES
Genesis of our New Orleans Studio
As Holly & Smith Architects continued to grow, a Strategic Plan was developed by firm leadership. With a key initiative being to create another design studio, New Orleans was considered for our expansion. This initiative was realized after the devastation of Hurricane Katrina in 2005.
H/S was selected to provide Emergency Repairs to numerous private and public campus projects. Perhaps one of the most significant was the repairs to the University of New Orleans. Starting with an Emergency Repair project for the UNO Lakefront Arena.
Reliant on the success of that project, H/S was selected by the State to provide additional assistance to UNO to address their hurricane damage needs. To date, nearly 50 projects resulted from these efforts, and this project serves as the foundation for our team’s relationship with UNO today.
After the successful design services were completed at UNO, H/S was selected for two substantial projects in New Orleans, Village De Jardin and the New Orleans State Office Building.
Village De Jardin was a replacement project for the former “Gaslight Housing Development” in New Orleans East. This project was a Louisiana Housing Finance Agency development of 11.4 acres to provide housing for the elderly. Through a variety of building types, a neighborhood was created for 224 living units, which included single-family homes to small and large apartment buildings.
With a focus on sustainability, buildings utilized shading, deep overhangs, porches, and balconies to address solar heat gain. In addition, the variety of buildings allowed increased density while maintaining an abundance of public green space and community gardens. The project has been in successful operation since 2012.

New Orleans State Office Building was a proposed consolidation of various Louisiana State Agencies and Departments to be housed in a new 12 story office building. Located on the former site of the Louisiana State Supreme Court Building, this project included an office for the Lieutenant Governor, various Public Agencies, Health Departments, Vital Records, Interpretive Center, as well as Retail Opportunities located contiguous to the CBD and Duncan Plaza. After the purchase of Dominion Tower by the Benson Family, the programs formerly scheduled for the New Orleans State Office Building were re-planned and relocated into the New Benson Tower. With those actions taking place, the State elected to shelve the project indefinitely following the completion of the Construction Documents. The innovative sustainable design remains “shovel-ready” for development.

FEATURED STORIES
City leaders break ground for the Village De L’est Multi-Purpose Building
A groundbreaking ceremony was held recently for the Village De L’Est Multi-Purpose Building. Mayor LaToya Cantrell joined other city officials and neighborhood leaders to break ground for this community center that will serve NORD in District E .
“This is an exciting project for New Orleans East and the surrounding community, said Larry Barabino, Jr., NORD CEO. “Our parks and playgrounds are essential in providing healthy recreation and social engagement for residents of all ages. The new multi-purpose building and playground equipment will raise the bar for community programming and activities at Village De L’Est Playground.”
The new building and play area designed by Holly and Smith Architects includes a large, multi-purpose room, ideal for community gatherings and small events. Support spaces include a new concessions area, accessible from the building interior and exterior, as well as restrooms and an office for the park manager. The much-welcomed spaces can be used to enforcing the mission of the community including Community-Oriented Policing, as well as Neighborhood Engagement.
“Village De L’Est residents and NORD users will benefit from a state-of-the-art, energy-efficient facility and new playground equipment for this community to enjoy,” said Ramsey Green, Deputy CAO for Infrastructure.
This 1,758 SF new community building is expected to be complete in the fall of 2022. Stallings Construction Company, Inc. is the general contractor.
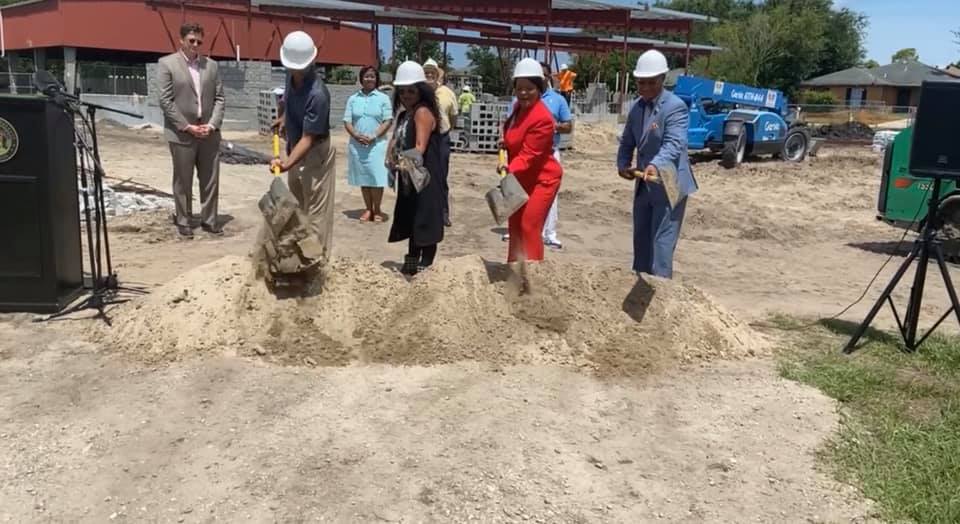
FEATURED STORIES
Leadership Team Q&A – Rohit Sood

FEATURED STORIES
Inside Out
The Importance of Interior Design in Architecture
“We shape the buildings and then the buildings shape us .” Winston Churchill
Interior Design and Architecture go hand in hand. Fully integrating the two is of the utmost importance for successfully designing spaces. When the interior and exterior are cohesive, it enhances the experience of the people who work, learn, gather, worship, or live in the space.
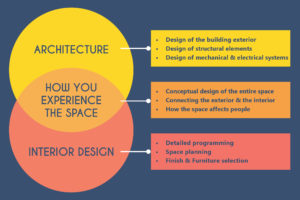
Renowned architect Ludwig Mies van der Rohe famously said, “God is in the details”. By paying close attention to even the slightest of details, a space can go from normal to extraordinary. Interior Designers are trained to focus on those details and to design them in order to work seamlessly with the rest of the building. Some examples by H/S are:

The Hammond branch of Fidelity Homestead Bank was designed to take on the form of a residence, inspired by the client’s mission of assisting people in financing a home. Both the exterior and interior utilize natural materials in a palette of warm and cool tones.

The renovation and addition to Monroe Hall at Loyola University transformed the building completely. The updated facility houses Math, Sciences, Performance and Visual Arts departments, and utilized concepts of the light spectrum, which is found in science and art, to inform the new design.

The Southeastern Louisiana University Student Union renovation and addition provided the university’s students, faculty, and staff a flagship commons facility that was both inviting and energetic. The glass curtainwall serves as a connector between the exterior and the interior, while the living room vignettes provide a home-like feel for students using the space.

The new chapel at St. Michael Special School in New Orleans was designed as an addition to the existing historic convent building. A clean and simple palette of white was used to unify the exterior and the interior of both the chapel and the convent building, and to serve as a cohesive element between the old and the new.
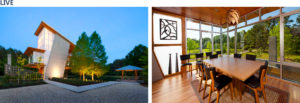
The Pond House at Ten Oaks is one with its natural surroundings. Clean lines and shapes were used alongside natural materials like wood to create a regionally modern, sustainable home. The use of glass in the main living and dining areas blurs the line between outside and inside.
The functionality of the space’s interior finish materials is critical. Interior Designers are trained to understand the myriad of finish options available, and to select the appropriate materials for a particular space. Those materials must be durable, functional, maintainable, aesthetically pleasing, and integrated with the architecture. Understanding which materials are appropriate for certain types of spaces is essential.
The integration of Interior Design in the overall design is a continuation, refinement, and response to the concept. The overall design of a building sets the tone for everyone who uses the space. A thoughtful, well-planned design integrates the exterior and interior, allowing the two to flow seamlessly. This creates a cohesive feel and a complete experience for the user.
Having fully integrated Interior Design and Architectural services can be key to a successful project, allowing the design of the space to function and flow from the inside out.
At Holly & Smith Architects, our approach integrates interiors into our work product. Our Interior Design Department works continuously & diligently to extend the concept to the overall, as well as to the smallest detail.
FEATURED STORIES
NXT Entrepreneur Podcast interview with Michael Holly
FEATURED STORIES
Leadership Team Q&A – Mary Guiteau

FEATURED STORIES
Leadership Team Q&A – Ryan Faulk

FEATURED STORIES
Holly & Smith Architects and the Southeastern Facilities Master Plan 1996 – 2021
Development & Implementation – A 25-Year Look
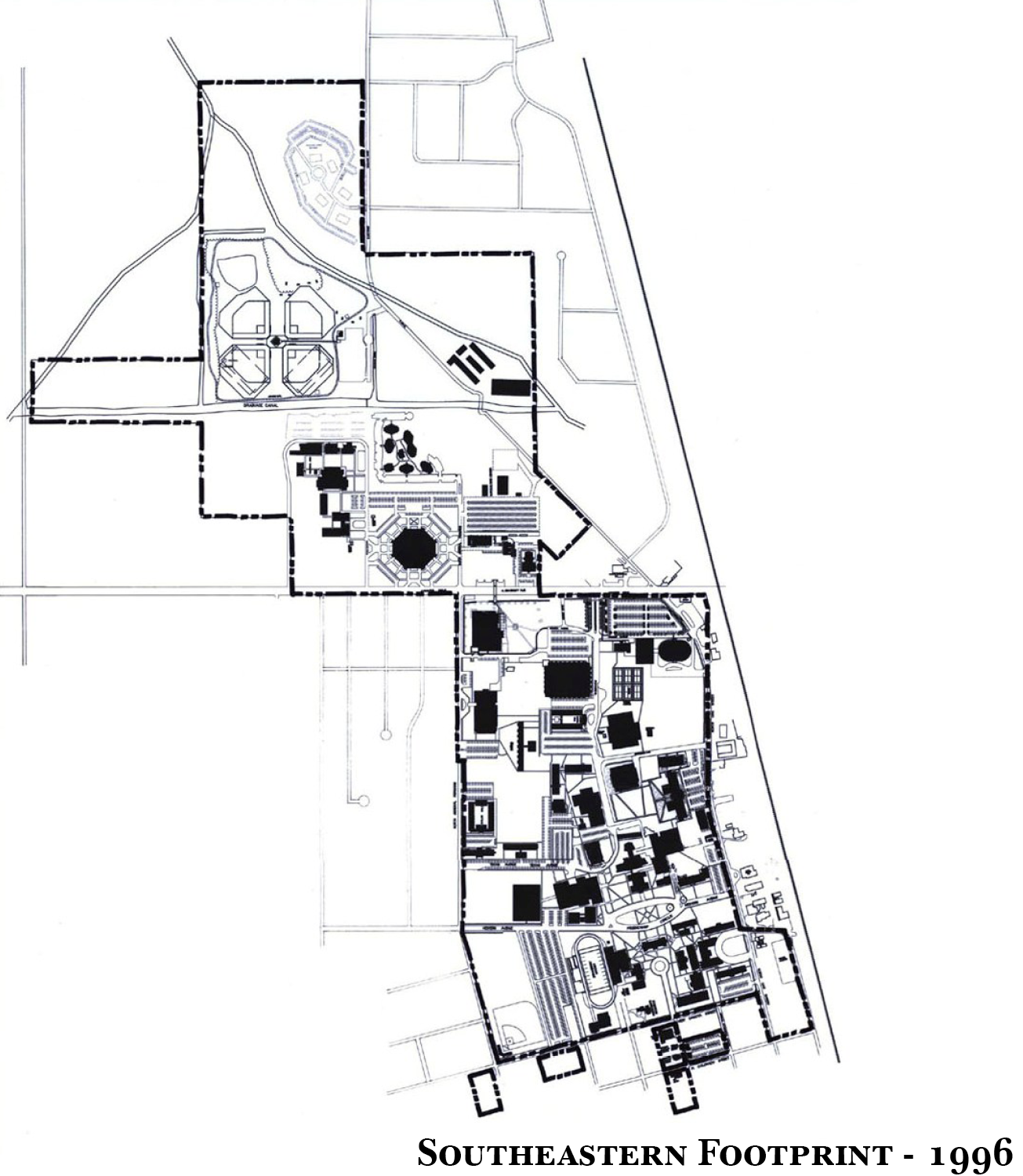
In 2025, Southeastern Louisiana University is coming up on its 100th Anniversary. The institution has seen many iterations of growth over its life. During the early part of the 1990s, Southeastern was noted as being the fastest-growing University nationally. At that time, Holly & Smith Architects (H/S) participated in a joint venture to develop a comprehensive master plan for the University. H/S’s role was to manage and oversee the development of a vision for the future. This work included:
- An analysis of existing conditions
- Recommendations for land use
- The development of architectural guidelines
- An analysis of the context / architectural vocabulary of the campus
- Recommendations for future and existing structures
- Recommendations for vehicular & pedestrian traffic
During the process, the team, along with the University, embraced the remarks presented by Richard Dober, a well-known campus planner, now deceased, who said about the mission of Master Plans in University environments:
“Ideally, every college and university should have its own physical image, an amalgam of buildings and landscapes that define and celebrate a sense of place; communicate the institution’s purpose, presence, and domain; and generate an image charged by symbolism, graced by history.”
With this guidance, H/S presented to the University the notion that image was primary in the perception and quality of life as well as recruitment, noting that the University had only one opportunity to make a first impression. H/S is proud to have been a part of the development of the master plan for Southeastern and the three updates that have taken place since its inception.
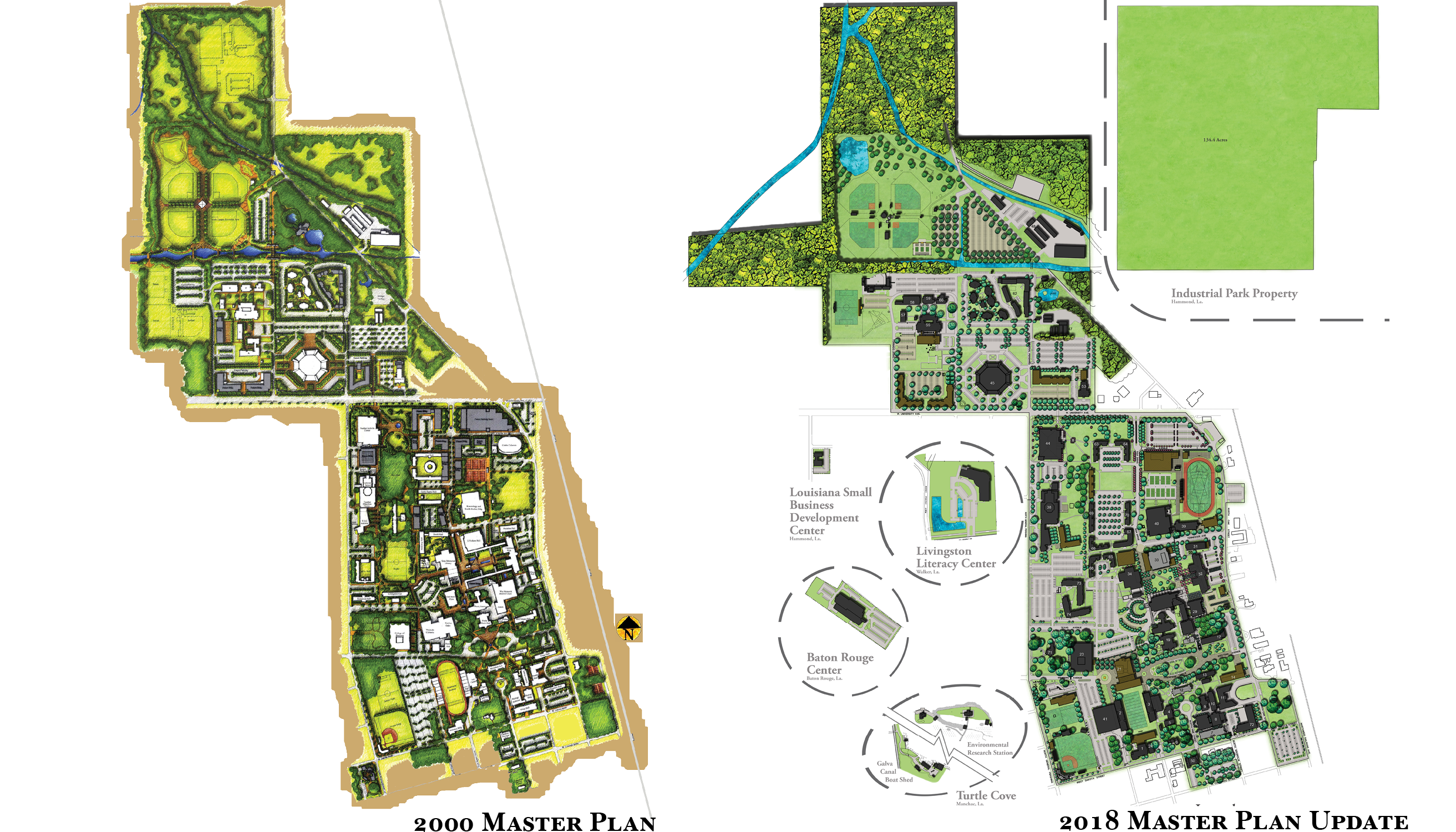
After completion of the Master Plan, a new quadrangle became the center point of development. With that effort in place, H/S was graced with the opportunity to design Fayard Hall, the renovation and construction of the new Student Union with WTW Architects and are currently engaged with the renovation and additions to D. Vickers Hall. These buildings surround the new quadrangle. In addition, the quadrangle itself was embellished with landscaping, the President’s Walk, and a memorial fountain. All of these supporting elements were designed by H/S.

In addition to the special work surrounding the new quadrangle, H/S has been involved with other significant projects that are part of the overall Master Plan. Those projects include the Kinesiology and Health Studies Building renovation and addition, the Charles E. Cate Teacher Education Center addition, the Science and Technology Building, and the Ascension and Twelve Oaks Residential Halls.

H/S is grateful for the University’s trust in our Firm as well as its vision for the future. Our Firm is proud to have developed the Master Plan and set in place a design vocabulary and guidelines that addressed Mr. Dober’s mission. Further, we are humbled to be part of the impact the Master Plan implementation has had on Southeastern. As we observe today, Southeastern has implemented its plan; it has met the goal of providing that first impression; and, by using the past to address the future, has met the challenge of developing a common image charged by symbolism and graced by history.
FEATURED STORIES
Holly & Smith Architects’ role in the revitalization of Downtown Hammond
A 40 YEAR EXPERIENCE
At Holly & Smith Architects, we are proud to celebrate our participation in the revitalization of Hammond’s downtown. We have seen and been a part of the 40-year evolution from empty buildings to a living, breathing community celebrating its purpose as the center of the community. We like to say, Hammond has turned the past into the future!
Over the 40-years, along with the energy from a host of interested citizens, economic incentives, and a cooperating city government, Downtown Hammond is alive and well!
H/S is very proud to have been a participant in this revitalization and evolution. It was a prodigious process of working with our clients who used the tools available to embrace the past and employ it to reimagine the future. The firm has in some manner touched over 50 projects within the Hammond Historic District.

H/S partners, Michael Holly & Jeffrey Smith, even became developers themselves and redeveloped four separate properties within the Hammond Historic District.

In addition to renovating existing historic structures, H/S has had the privilege of being commissioned to infill within the Hammond Historic District structures that respond to and blend into the fabric of the district.

Hammond has one of the longest-running Main Street America programs in the country. When the Hammond Downtown Development District was founded in 1984, there was an 80% vacancy rate in the district, reduced to less than 11% today. There are about 170 living spaces with corresponding services that make up a complete community. The Hammond Downtown Development District has set a nationwide standard for mixed-use buildings and boasts diverse residential options. H/S is proud to say that they have contributed to the operations of the Hammond Historic District Commission and the Hammond Downtown Development District by volunteering to serve on those boards and commissions over the life of the revitalization of Downtown Hammond.
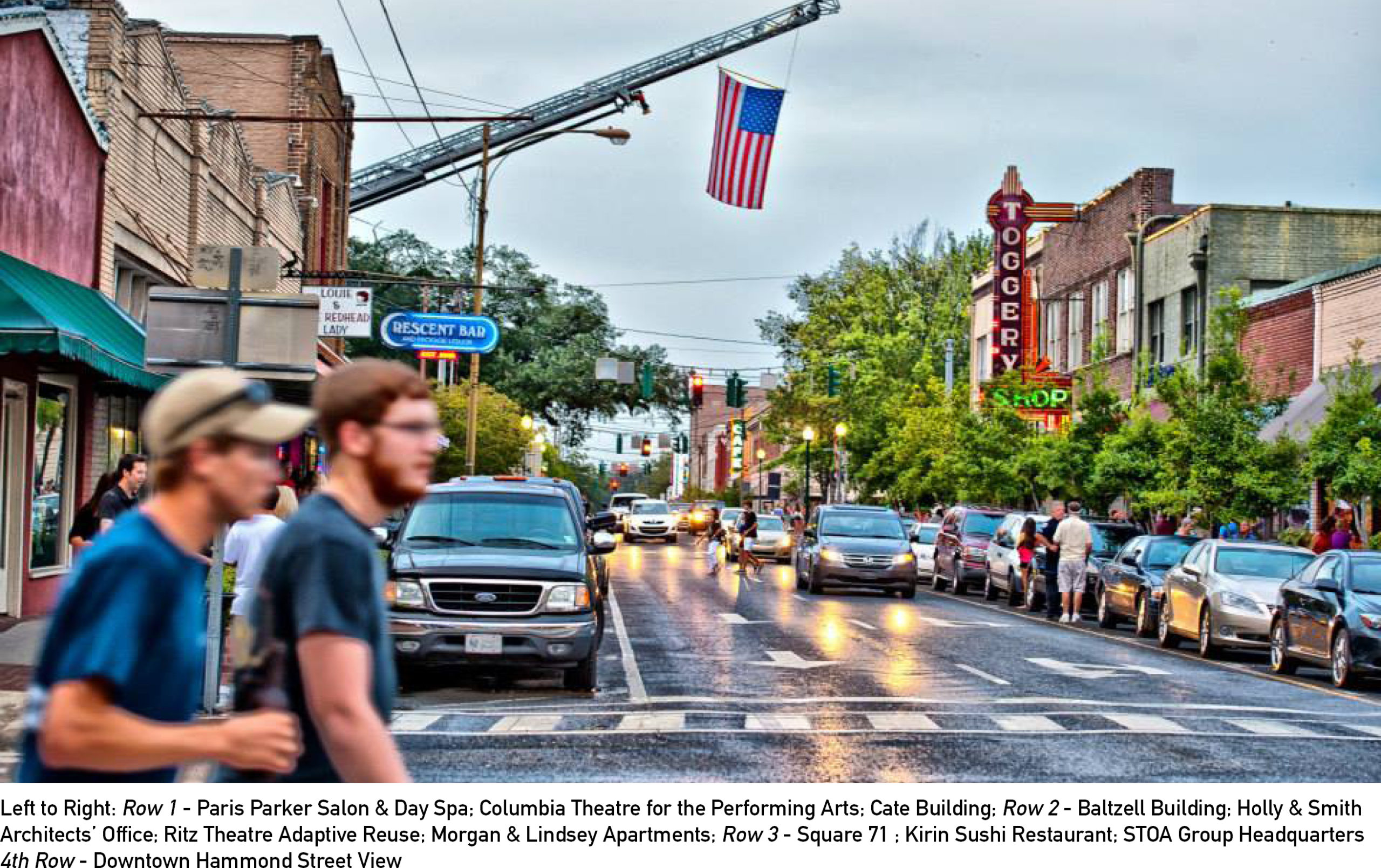
FEATURED STORIES
Robert Boyd appointed to the Central Business District Historic District Landmarks Commission Architectural Review Committee
H/S Associate Principal Robert Boyd has been appointed to the Central Business District Historic District Landmarks Commission Architectural Review Committee in New Orleans. The CBD Historic District Landmarks Commission (HDLC) is the regulatory agency for the local Historic Districts and Landmarks in the Central Business District, including Canal Street, Lafayette Square, Picayune Place, and the Warehouse District.The Architectural Review Committee members assist the City’s staff of preservation professionals in reviewing new construction and proposed changes to existing properties within the Historic Districts and make recommendations to the full Commission.
The HDLC is tasked to safeguard the City’s heritage by preserving and regulating historic landmarks and historic districts that reflect elements of its cultural, social, economic, political, and architectural history. They help preserve and enhance the quality of neighborhoods, strengthening the City’s economic base, stimulating the tourist industry, improving property values, fostering economic development, and encouraging growth.
This appointment allows Robert to apply his extensive professional experience in historic restoration, the design of new structures in historic contexts, and his lifelong passion for New Orleans architecture and history.

FEATURED STORIES
Leadership Team Q&A – Pierre Theriot

FEATURED STORIES
Design Philosophy – We Design for Life
Human beings spend most of their personal and professional time within the built environment. As architects, we create the spaces and places where people live their life. How we learn, work, eat, sleep, heal, worship, and gather are all improved by the quality of the space and place. Our quality of life is greatly impacted. Therefore, it is critical that we keep this most basic and essential thought at the forefront of our practice: We Design for Life.
At Holly & Smith Architects, our culture is a culture of design. A culture that understands that great design enriches people’s lives and nurtures a passion for living. We know from experience that the best designs are those that are the result of an empathetic and collaborative process. To arrive at this level of empathy, we engage in an open dialogue and collaboration with our clients. Furthermore, this philosophy requires an acute awareness of our impact on our environment. Sustainable design is at its essence the Design for Life. Understanding the climatic conditions of a place informs our design as we search for a site’s unique aspects to celebrate and enhance those qualities.
Our overarching philosophy avoids forcing a style on our clients or onto a site. We use a detailed site analysis combined with research and case studies to inform our design process. This effort, combined with owner/user charettes/workshops, guides the design process to develop site-specific and program-driven solutions.
We vigorously integrate the site analysis with the owner/user programmatic requirements to develop iterations of architectural ideas. Through the process of iterations, we use a series of charettes with the owner/user to arrive at an option through consensus. The process is repeated throughout the design phase until successfully achieving all project requirements.
Our work is regionally modern and encourages a healthy relationship with the environment & culture that will persist throughout the life of the building. After all, when we Design for Life, all life is better.
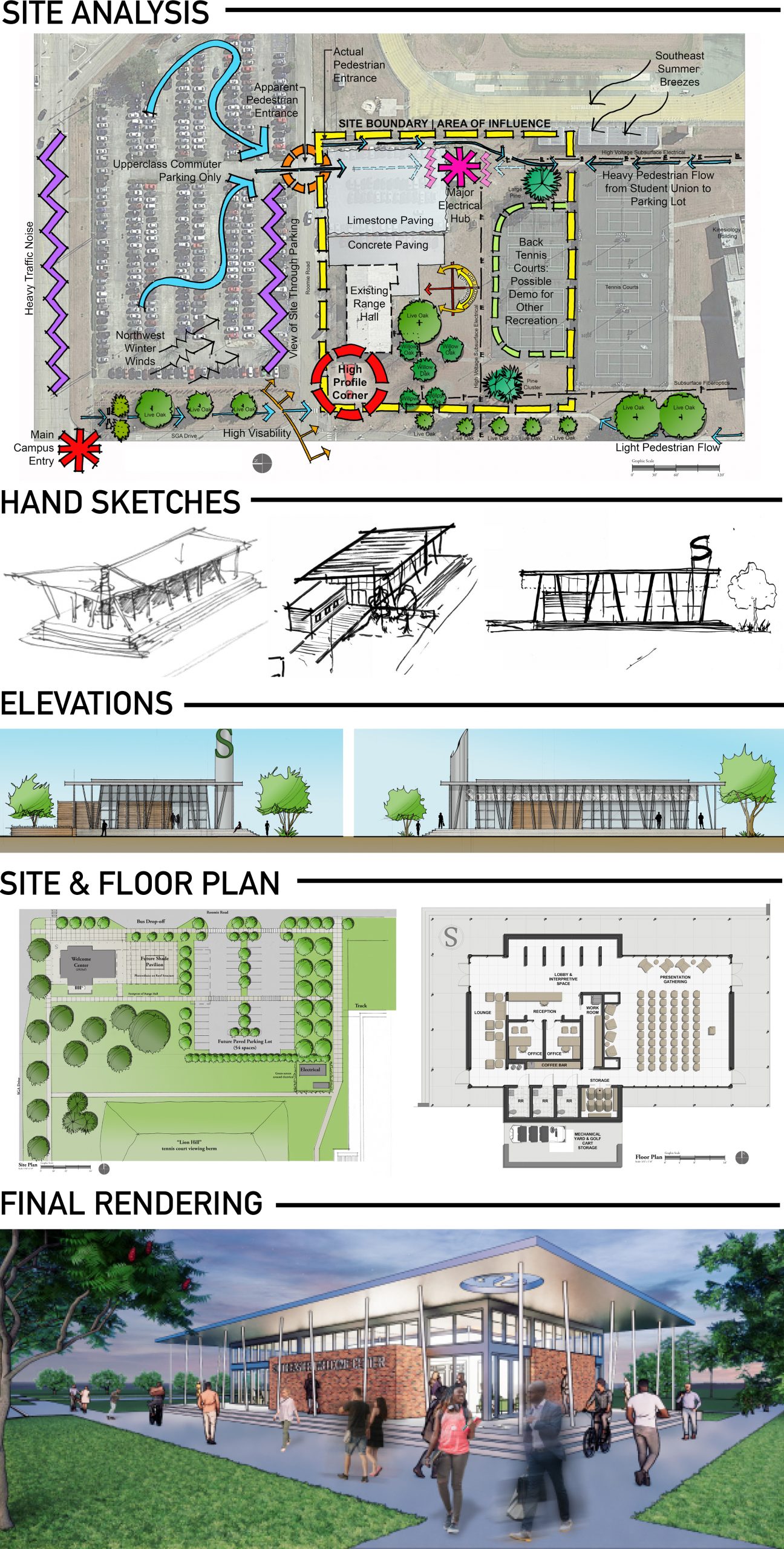
FEATURED STORIES
NOPD 4th District Police Station Breaks Ground
A groundbreaking ceremony was held recently for the NOPD 4th District Police Station. Mayor LaToya Cantrell joined other officials to celebrate the opening in Algiers, Louisiana.
“Capital Projects is honored to participate in the construction of this new, 18,000 square foot, state-of-the-art police station. The station will be co-located with a new, two-story, 9,000 square foot, 4-bay, NOFD 8th District fire station that will begin construction in the fall of this year. It is our expectation that the co-location of these public safety facilities will lead to better coordination when responding to emergencies,” said Vincent A. Smith, Director, Capital Projects Administration.
The two-story police headquarters will replace original facilities that are no longer able to service the needs. The building shares a site and material palette with the new NOFD 8th District Police Station creating a new civic campus.
These spaces can be used by the community enforcing the mission of Community-Oriented Policing and neighborhood engagement of the community.
“This new, modern NOPD Fourth District Police Station and soon-to-be firehouse will use the latest technology to address the safety and emergency response rescue needs of the people it serves in Algiers. It’s also a facility that the community can be proud of because it’s an example of the City’s continued effort to investing in public safety and ensuring every neighborhood is a better place to live, work and raise families,” said Kristin Gisleson Palmer, City Councilmember, District C.
This 18,600 SF new facility is expected to be complete in early 2022. FH Meyers Construction is the general contractor.
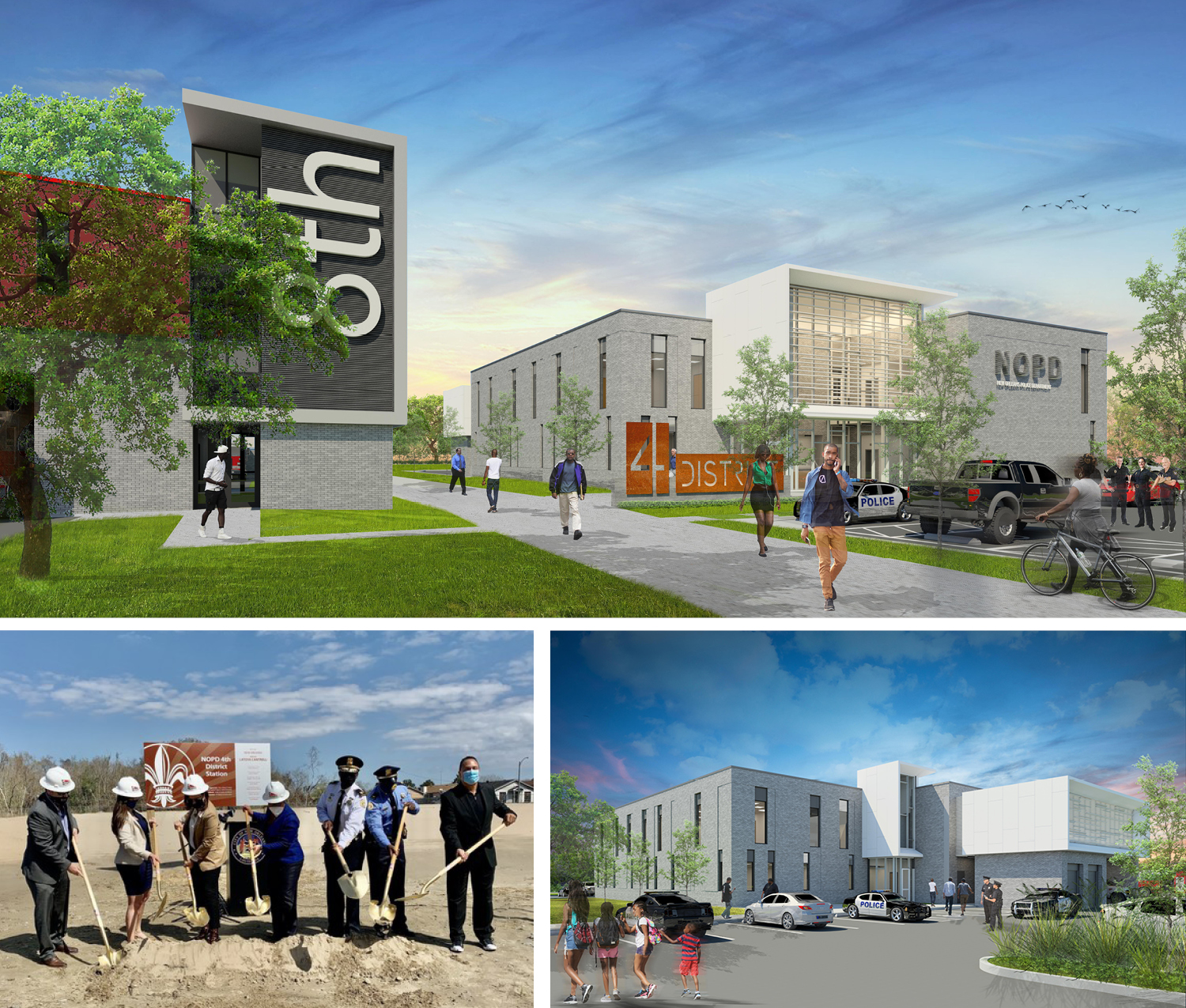
FEATURED STORIES
Leadership Team Q&A – Robin Gray

FEATURED STORIES
Our 40 Years….How We Work

FEATURED STORIES
Envoc’s new Baton Rouge office space combines an edgy techy style with modern farmhouse
When software development company Envoc decided to relocate its Baton Rouge office from the Perkins Rowe mixed-use development to City Farm office park, it enlisted Holly & Smith Architects to design the build-out of the 3,400 square foot shell space. H/S designed Envoc’s previous space around the company’s branding and culture of Think – Work – Play. That concept was carried over to the new space but with a twist. Since the new building shell had a modern farmhouse aesthetic, the interior of the space needed to acknowledge that. H/S was tasked with combining Envoc’s edgy, techy style with the building’s modern farmhouse style.
The new office space is the perfect combination of both. A building envelope with soft white walls and black trim creates a clean, crisp backdrop for the colorful elements within the space. The space is divided into zones and color-coded accordingly: Think [purple] – Work [blue] – Play [green]. The playful culture of Envoceans is exhibited in the playful break room, where unlimited snacks are always on hand, as well as in the lounge area outside the large conference room, where impromptu Scrabble games can take place at any time. Each office pod has a full glass front with a sliding door, allowing acoustic privacy for focused work while still allowing transparency to the rest of the office.
Dantin Bruce Construction was the General Contractor for the project with Salas O’Brien LLC providing mechanical, electrical, and plumbing. Frost-Barber, Inc provided the Steelcase interior glass walls.
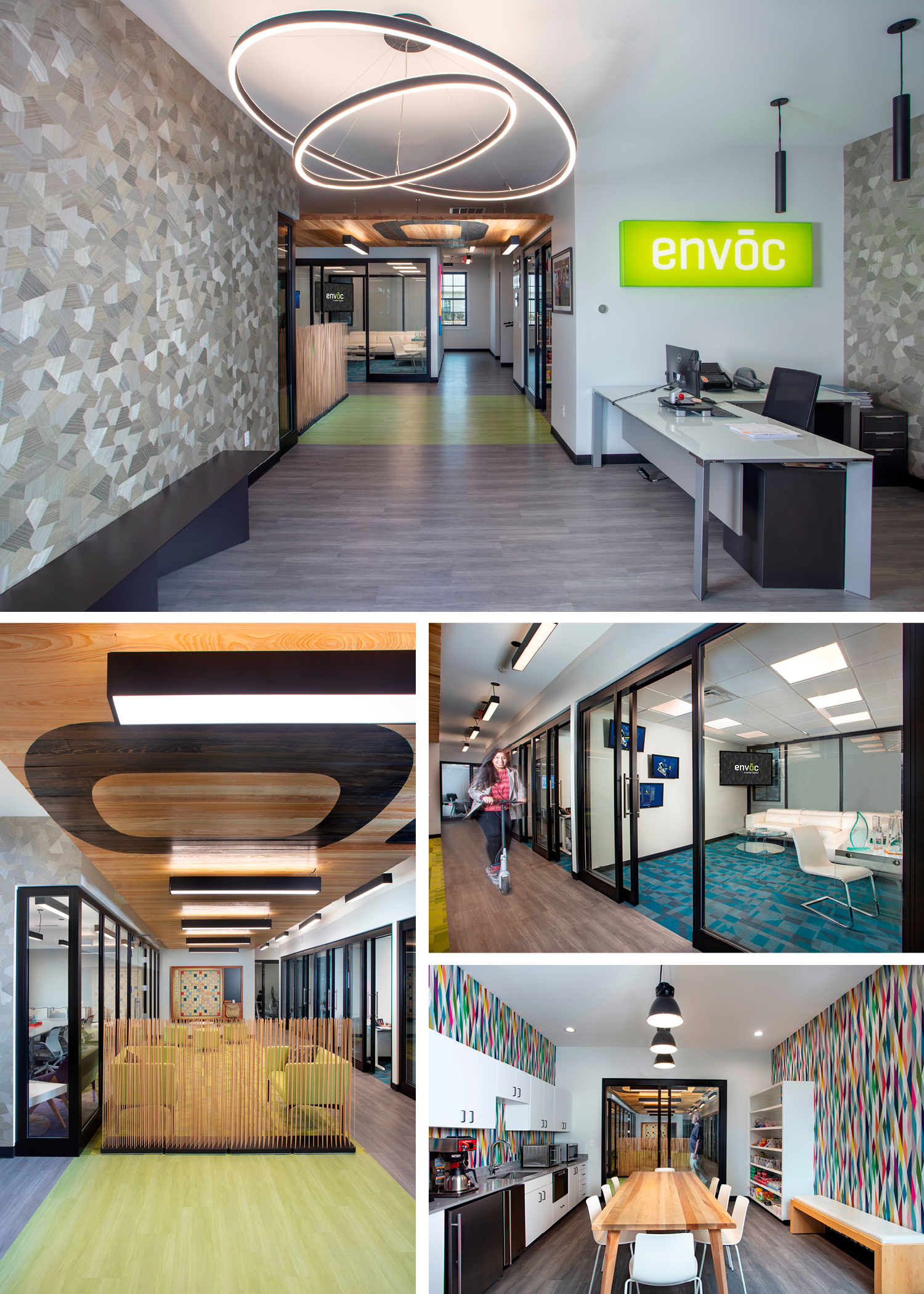
FEATURED STORIES
Leadership Team Q&A – Mark Beckers

FEATURED STORIES
Leadership Team Q&A – Jeffrey Smith

FEATURED STORIES
Michael Holly AN17 Interview on 40 Years
FEATURED STORIES
A Retrospective of Holly & Smith Architects – The First 10 Years
In 1980, Michael Holly formed the architectural firm of Michael Holly & Associates with encouragement from friends in the Hammond community offering him business opportunities. The first five years consisted of commissions for private residences, multi-family housing, and light commercial work; however, the most significant reason for the practice’s initial success was design work for the Tangipahoa Parish School System.
In 1984, the firm committed to contributing to the redevelopment of Historic Downtown Hammond by acquiring and renovating a building on Cate Street, at a time when the fledgling Historic District was in its infancy with many of the buildings in the downtown area unoccupied. Michael also chaired the Hammond Historic District Commission for the first seven years.
Jeffrey K. Smith AIA became associated with Michael Holly in 1985. The association began with their collaboration for the design of St. Thomas Aquinas Regional Catholic High School in Hammond. Two years later, Jeffrey Smith became a partner, and in 1987 the firm changed its name to Holly & Smith Architects APAC.
The late 1980s were a challenging time for Holly & Smith Architects. The real estate market in the economy was in a downward trend, and there were not many architectural commissions available. To help maintain the practice, the firm did asbestos inspections while still pursuing excellence in design opportunities. During these difficult times, Holly & Smith Architects received design recognition for several projects: St. Thomas Aquinas Regional Catholic High School, Holy Ghost Jr. High School, Batson Residence, Holly & Smith Architects Office, First Baptist Church of Hammond, and honored by the prestigious Dominos 30 Award for the Top 30 Residential Designers in North America.
At the end of the decade, Holly & Smith Architects received a commission (in a joint venture) to design the new Russell B. Long Federal Building and U.S. Courthouse in Baton Rouge. This commission helped establish Holly & Smith Architects’ prominence in south Louisiana and began its regional presence.
The early successes can be attributed to a commitment to prioritizing client satisfaction and design integrity to ensure the best possible outcome, which the firm has embraced even today.
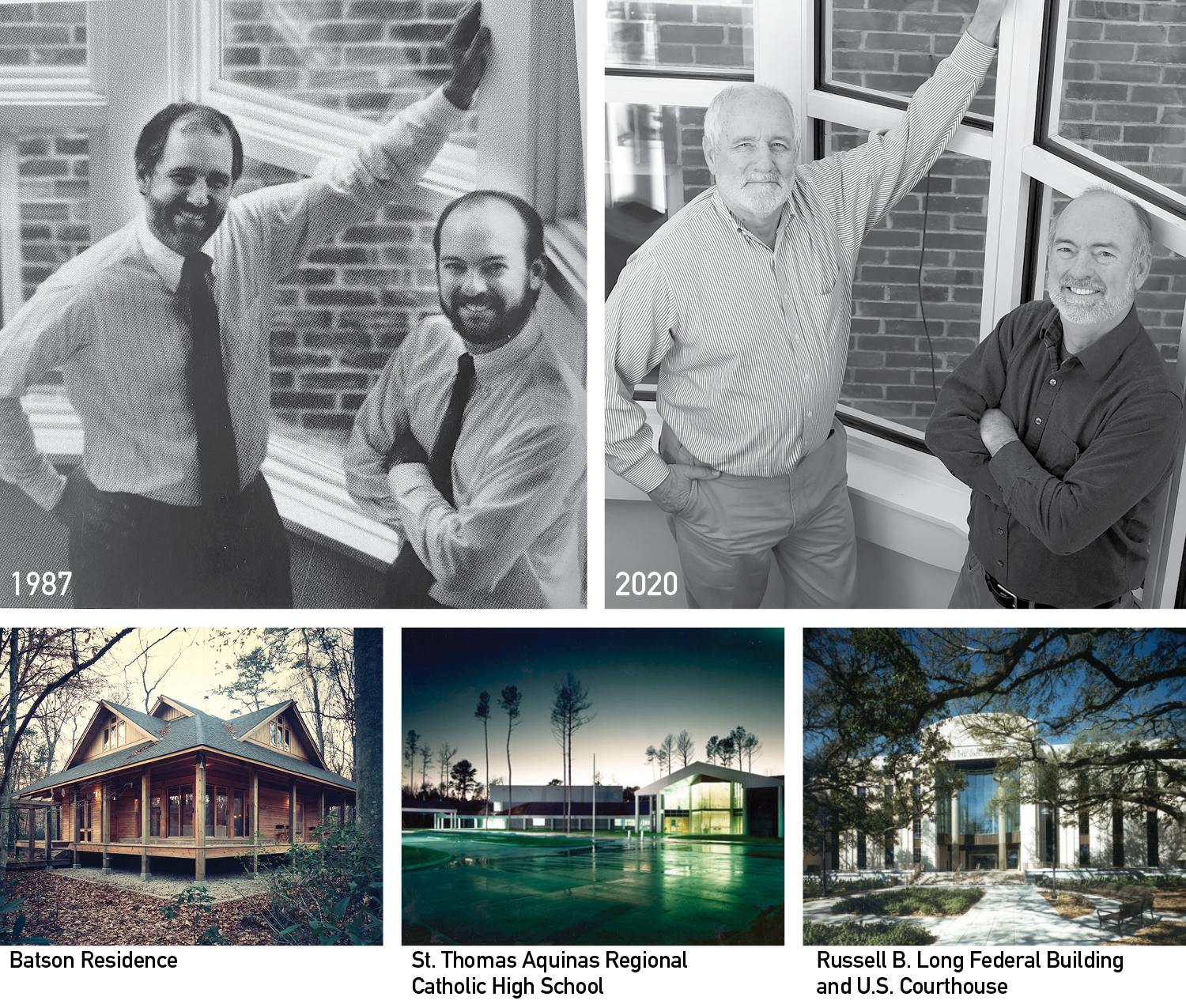
FEATURED STORIES
Leadership Team Q&A – Michael Holly

FEATURED STORIES
Holly & Smith Architects names next generation leadership
After 40 years of practicing architecture in the region, Holly & Smith Architects APAC of Hammond and New Orleans has appointed new leadership, setting the stage for the organization’s future.
Initiated by Michael Holly in 1980, and later partnering with Jeffrey Smith in 1985, the two founding principals have developed an organization grounded in the fundamentals of creating and maintaining great client relationships, providing creative and innovative design solutions, and providing a work product that surpasses our client’s expectations. Through this commitment, the firm has produced award-winning designs that have fueled the firm’s growth into a regional-based practice, expanding to and covering much of southern Louisiana. Through its successful business management, the firm has invested years in careful planning, strategies, and mentorships to make the new leadership team’s succession as seamless as possible. Like any well-planned project, the firm’s design and organizational structure need to be carefully implemented and orchestrated to be successful.
The Board of Directors of the company has appointed Kevin Morris as its new President, Ryan Faulk as CEO, and Pierre Theriot as Vice President in Charge of Design Direction. Michael Holly AIA and Jeffrey Smith AIA, the Founding Principals, will remain engaged in an advisory capacity, each in their respective roles.
As President, Kevin Morris AIA will lead the firm with an emphasis on strategic planning, marketing, and business development. “Over the past 40 years, Michael and Jeffrey have formed the foundation of this successful practice through a commitment to hard work and sacrifice. As mentors, they have worked unceasingly to create a collaborative culture, promote thoughtful design, and build the firm’s leadership – a platform for success. As the torch is passed to the new leadership, we recognize that now is not the time to become complacent in our accolades. On the contrary, it is a realization that we must now work smarter and even more diligently towards ensuring the sustainability and longevity of this practice. With their continued guidance, we embrace this responsibility and resolve to lead the firm to many more years of success”.
Ryan Faulk AIA as CEO will support the organization in business and financial operations, firm management, and technology. “For the past 20 years, Michael and Jeffrey have always challenged me to improve myself and build on my strengths; their guidance and mentorship over these years has been incredibly meaningful and influential, both professionally and personally. Through seemingly tireless effort, they have grown this practice from its humble beginnings to what it is today. The passion that they bring to both the practice and the business of Architecture is perpetually inspiring. As new leaders, we are extremely honored to be entrusted with this responsibility and embrace it fully as we move into the next chapter of our firm’s story”.
Pierre Theriot AIA will lead the firm in design & brand identity. “I am incredibly honored and humbled to carry the torch from our two graciously wise mentors. Both of which have been a huge influence in my life for the past 22 years. Their leadership and mentoring have given us the tools and knowledge to propel the firm into the next 40 years and beyond. I am most excited about the direction of our firm for the future as we continually expand the meaning and impact of our ethos to Design for Life. As an organization, we design for the life of our clients, our communities, our climate, our eco-systems, and ultimately our planet with passion and conviction that is unwavering”.
Both Michael Holly and Jeffrey Smith will transition to support roles while remaining involved in the business and design as consulting advisors and as an on-going resource for senior staff. The founders are truly excited about the strong new leadership team at Holly & Smith Architects, and they are confident in this choice to carry the firm forward.
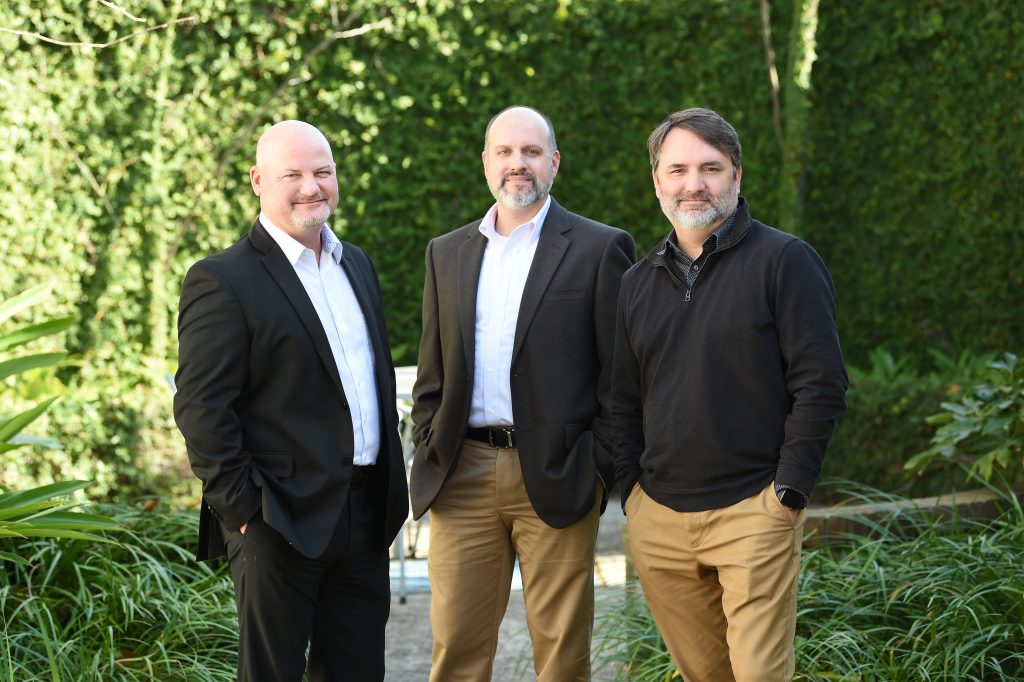
FEATURED STORIES
40 years and counting…Today is our birthday!
It is with great pleasure that Holly & Smith Architects, APAC announces our 40th anniversary as a design firm! We appreciate having the opportunity to contribute to the built environment during this time, starting from humble beginnings to the vibrant and energetic organization that we are today. Our business longevity is due, in large part, to the loyalty and success of our clients, our talented staff, and the people with whom we have had the pleasure to know and work. We plan to celebrate throughout the entire next year, sharing the history of our firm and our people, spotlighting some of our most significant projects, endeavors, and as a means to say thank you, contributing to service organizations that we find meaningful to our organization. We are grateful for the relationships and the opportunities we have had over these years.

FEATURED STORIES
Jeffrey K. Smith reappointed to the Louisiana State Fire Prevention Board of Review
Once again, Governor John Bel Edwards has reappointed Jeffrey K. Smith to the State Fire Prevention Board of Review.
The Fire Prevention Board of Review is established to evaluate alternatives to fire prevention or protection laws and regulations established by the fire marshal when a request of review is properly submitted. As a Board of Review Member, Jeffrey assists in determining whether the suggested alternative provides equivalent or better protection within the context of the intent of the law.
Jeffrey said, “it’s an honor and a privilege to serve the Office of the State Fire Marshal. “Butch” Browning has done an exemplary job as the State Fire Marshal, and has made the Fire Prevention Board of Review board member responsibilities very easy”.
Jeffrey has been on the State Fire Prevention Board of Review since 2009, when he was initially appointed by Gov. Bobby Jindal. In 2015, he was elected chairman.

FEATURED STORIES
St. Michael Special School wins AIA New Orleans Merit Award
On Thursday, November 5th, AIA New Orleans held its annual Design Awards ceremony. Each year their awards program accomplishes three simple, yet invaluable, goals: celebrate the best of this region’s architecture, recognize achievement in a broad range of architectural work, and inform the public of the breadth and value of architectural practice.
This year’s virtual format was livestreamed for all to see on AIA’s YouTube channel. The H/S team was thrilled to receive a Merit Award for St. Michael Special School.
Congratulations to our incredible team and especially to all who worked on this project!
Some of the Jury Comments can be found below.
St. Michael Special School – Merit Award
“The restoration of the historic building was well done. The delineation between the new and old is complimentary. The student chapel was done with modest means, but the outcome is greater than the sum of its parts. The final project elevates what was there originally.”
View the entire ceremony on AIA New Orleans’ YouTube
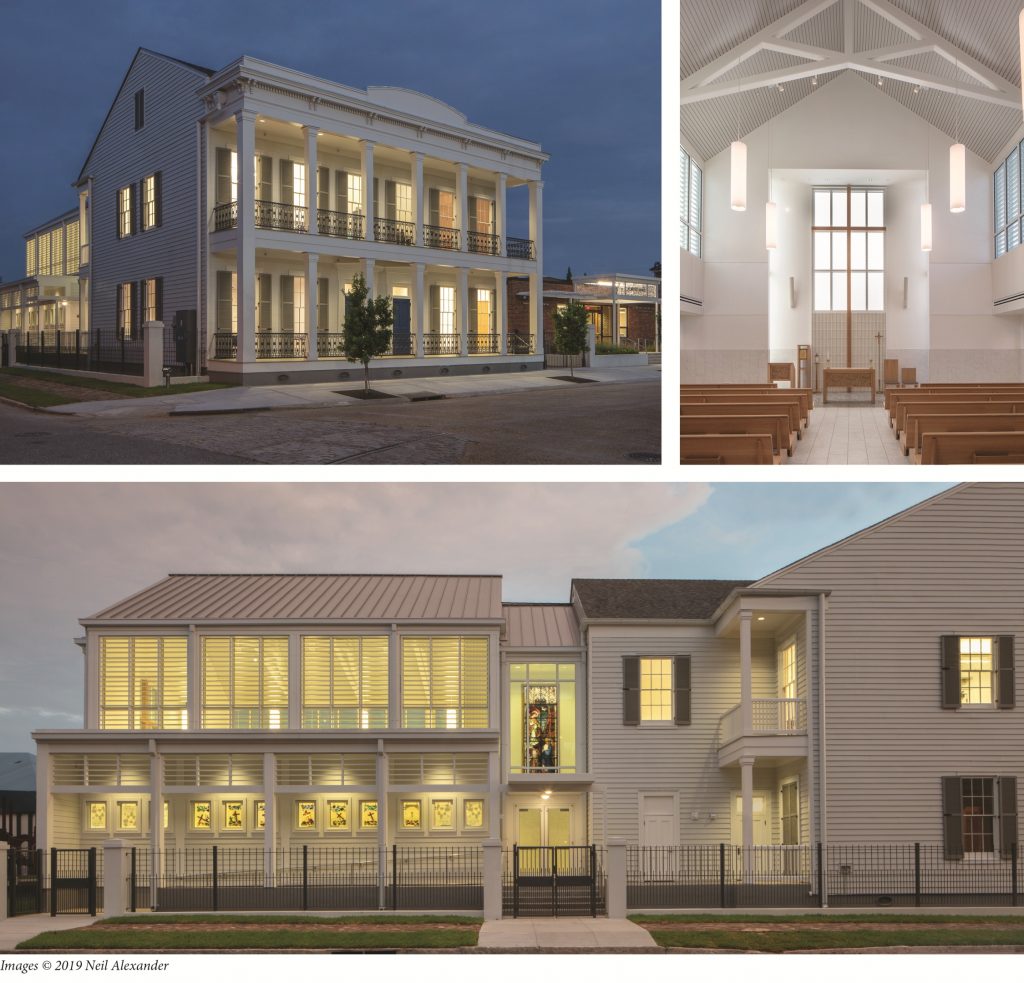
FEATURED STORIES
St. Michael Special School, NTCC Livingston, and Bayou Blue House each win at the AIA Baton Rouge Rose Awards
On Thursday, November 5th, AIA Baton Rouge held its annual Rose Awards Gala, a competition recognizing and awarding outstanding design projects in various categories. While this year’s ceremony looked a little different going virtual, H/S celebrated from our very own conference room. The H/S team was thrilled to receive the Gold Rose Award for St. Michael Special School, the Silver Rose Award for Northshore Technical Community College – Livingston Campus, and a Rose Award for Bayou Blue Retreat House.
Congratulations to our incredible team and especially to all who worked on these projects!
Some of the Jury Comments can be found below.
St. Michael Special School – Gold Rose Award
“The restoration part was done very successfully, especially the addition of the chapel on the other side. It was very modern but very tasteful. I just thought this was very elevated, and I really appreciate this project.”
Northshore Technical Community College, Livingston Campus – Silver Rose Award
“I really love the exterior detailing of this project. I thought it was very well executed. The uses are so separate but yet at the same time, cohesively held together. This has a theme they have established for the whole project. They have taken that throughout the whole thing. To get your head, as a designer, around that purpose to be able to do all that variety in one facility was pretty tricky.”
Blue Bayou Retreat House – Rose Award
“There is something about the proportions, the textures, and the general feeling.There is a lot of attention to detail. If you look at each of these elements kind of separately, it is very well done.”
Take a tour of all the winning projects here.
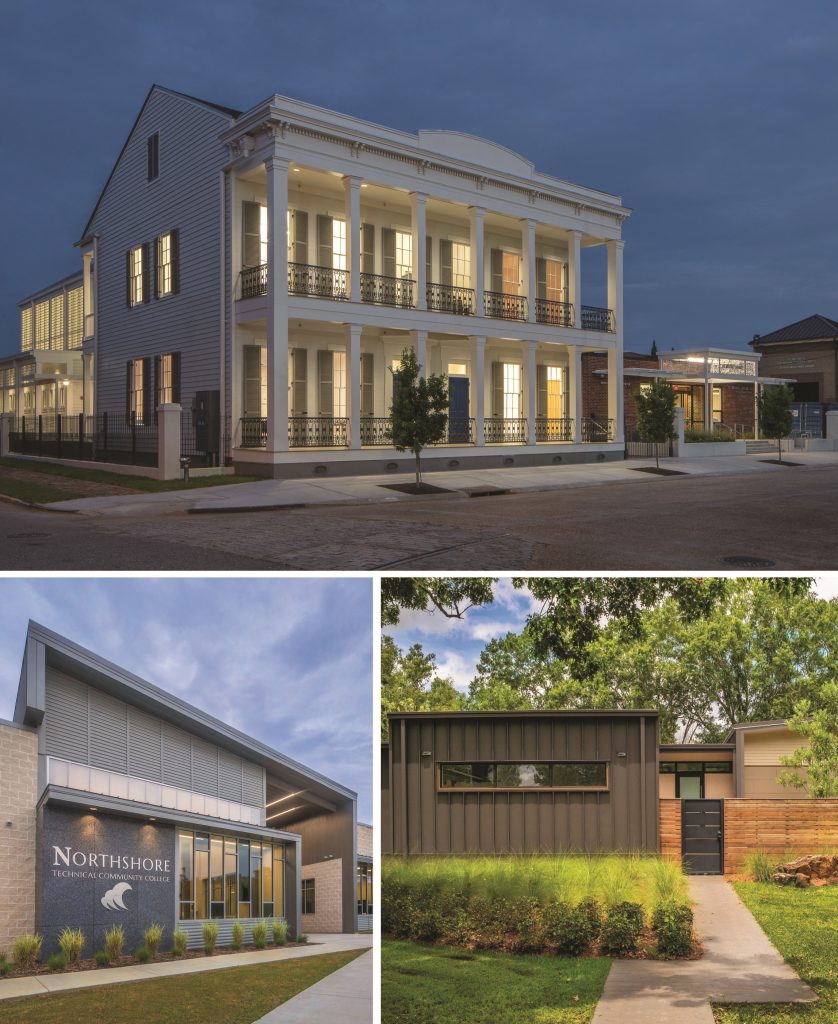
FEATURED STORIES
Gabrielle Landry voted as new Board Member with Hammond Regional Arts Center
H/S Interior Design Emerging Professional, Gabrielle Landry, has been voted in as a new Board Member with the Hammond Regional Arts Center. As a Hammond Regional Arts Center Board Member, Gabby will be helping to build the future of the Arts in our region! Her volunteer work may include working with the gallery committee, planning upcoming events like the members’ Gala and exhibit openings as well as building membership. Gabby will be in great company with like-minded supporters of the Arts.
The Hammond Regional Arts Center (HRAC) supports, promotes, and coordinates visual, performing, and literary arts in Tangipahoa Parish and surrounding parishes. Their primary mission is to enrich lives through quality arts education, develop an appreciation of the arts within individuals, and introduce the public to professional exhibitions, performances, and literature.

FEATURED STORIES
St. Michael Special School wins Honor Citation Award at the AIA Gulf States Region 2020 Design Awards
On Thursday, September 10th, architects from the Gulf States Region of the American Institute of Architects assembled via Zoom to celebrate the 2020 Design Awards. The honors program identifies built works of distinction and strives to promote the excellent work by architects from Alabama, Arkansas, Louisiana, Mississippi, and Tennessee. The jury reviewed and selected 17 projects for recognition from the 131 entered in the program. The H/S team was honored to receive the Honor Citation Award recognizing the design of St. Michael Special School.
Congratulations to our incredible team and especially to all who worked on this project!
Some of the Jury comments:
St. Michael Special School – Honor Citation Award – Renovation and Restoration
This project does a fantastic job as they describe as a “cohesive sense of place”… Sophisticated point of view of history preservation, memory, and evolution. The old and the new can come together with similar architectural elements but operating in a more contemporary way. Appreciate the white being a unifying color…. Daylighting and natural light really bring life to the interiors.
To view all the winning projects and full jury comments, go to:
https://www.aiagulfstates.com/honor-awards-2020

FEATURED STORIES
St. Michael Special School, SLU Science & Technology Building and The Fold House win IIDA Delta Regional Chapter Interior Design Excellence Awards
On Thursday, August 27th, IIDA Delta Regional Chapter held its annual Interior Design Excellence Awards (IDEA), a forum for recognizing excellence in interior design within the region of Arkansas, Louisiana, and Mississippi. The competition’s purpose is to celebrate outstanding examples of designed interior spaces. Special guest speakers included Louisiana First Lady Donna Edwards and IIDA National President, Cheryl Durst.
While this year’s Gala looked a little different going virtual, H/S celebrated from our very own conference room. The H/S team was thrilled to receive an Award of Excellence for St. Michael Special School, and an Award of Recognition for both Southeastern Louisiana University Science & Technology Building and The Fold House. Additionally, our Interior Design Director, Mary Guiteau, was featured in the very first Member Spotlight, highlighting her design experience and volunteer efforts in the community in order to share how design can impact lives.
Some of the Jury comments:
St. Michael Special School – Award of Excellence – Renovation/Historic Preservation
It is a lot more challenging to work within an existing framework, and this project combined the old and the new perfectly…The concept of unifying the existing historical convent building with the chapel addition through a neutral color palette is very successful.
Southeastern Louisiana University Science & Technology Building – Award of Recognition – Governmental/Institutional-Large
The project intention of creating opportunities for collaboration and connection is evident throughout the design… Overall the space is versatile and functional for a learning environment.
The Fold House – Award of Recognition – Residential
Beautiful and elegant space that I would love to live in… Through manipulation of space and elegant juxtaposition of finishes, textures, and interior architecture, this project successfully portrays the client’s vision and beautifully integrates the surrounding environment.
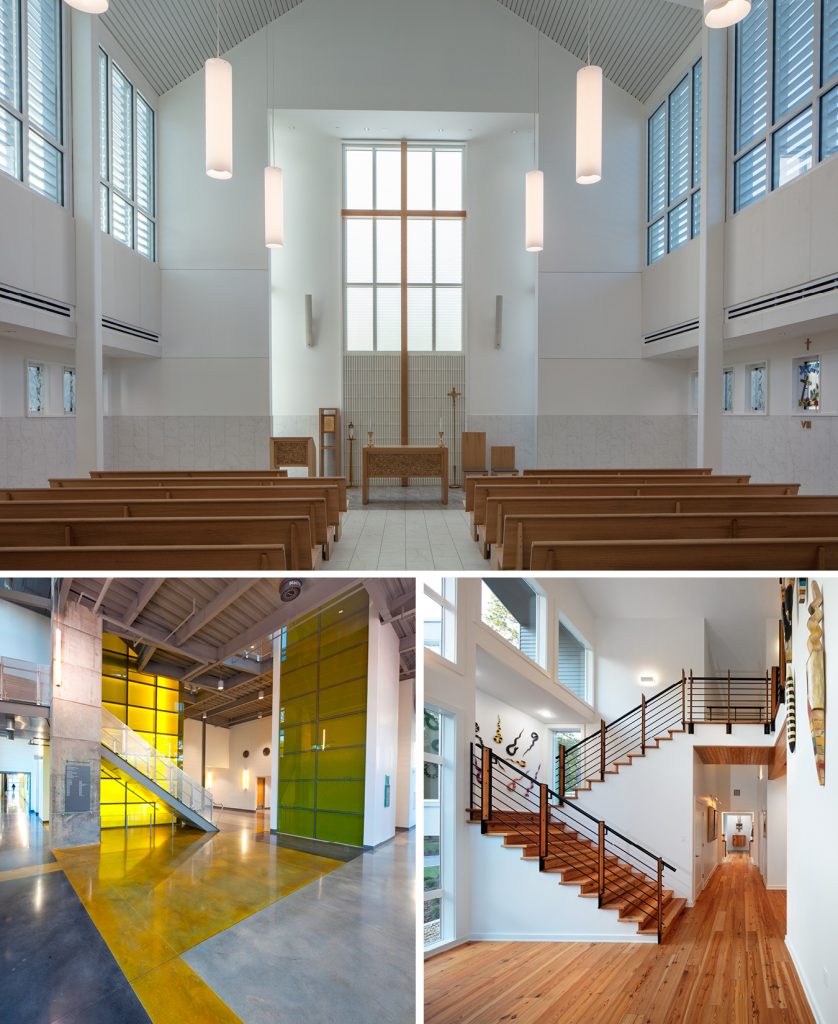
FEATURED STORIES
H/S Architect, Paul Morvant, graduates with the Leadership Tangipahoa Class of 2020
Leadership Tangipahoa is for individuals interested in developing their skills as leaders, increasing their knowledge of our community, and learning what they can do to actively participate in community affairs.
Throughout the program, class sessions on various aspects of Tangipahoa Parish were held each month on topics such as City, State, and Parish Government, Social Systems, Criminal Justice, Health Systems, Education System, Hidden Treasures, and Economic Development. Sessions included lectures, simulations, group discussions, panel presentations, field trips, and community projects.
During the program, the Leadership Tangipahoa Class of 2020 chose to donate funds collected from all class members to benefit one of the local social service organizations that serve the community every day. This donation will be given to the Tangipahoa Council on Aging facility in Hammond to purchase equipment and fund some operational costs for an ongoing tai chi class for senior citizens.
The mission of Leadership Tangipahoa is to “improve the quality of life in Tangipahoa Parish by training a diverse group of current and emerging leaders about the interrelationships of community systems”, and after 9 months of exploring the different aspects of Tangipahoa Parish, 25 students graduated from Leadership Tangipahoa. The Ceremony was held on August 5 at the Amite High School auditorium with Southeastern Louisiana University Director of Athletics Jay Artigues providing the keynote address.
After committing almost an entire year with this program, Paul said, “The professional and personal connections that were made and the knowledge of Tangipahoa Parishes’ many governmental entities, treasured and successful businesses, and critical social services gained throughout the process are priceless. This class is a foundation to set up graduates with the skills and knowledge base to become a contributing leader in both their professional and community involvement in the area.”
Since 2010, H/S has continuously participated in the Leadership Tangipahoa program by sending upcoming leaders and firm representatives, and we have had several members on staff who have participated and graduated from this program, including Architects, Pierre Theriot, Ryan Faulk, and Mark Beckers; Interior Designer, Mary Guiteau; and Business Manager, Robin Gray.
Committed graduates who have become trained, informed and responsible leaders are able to take the skills and knowledge learned from this program and transfer these to real community applications for continued growth.
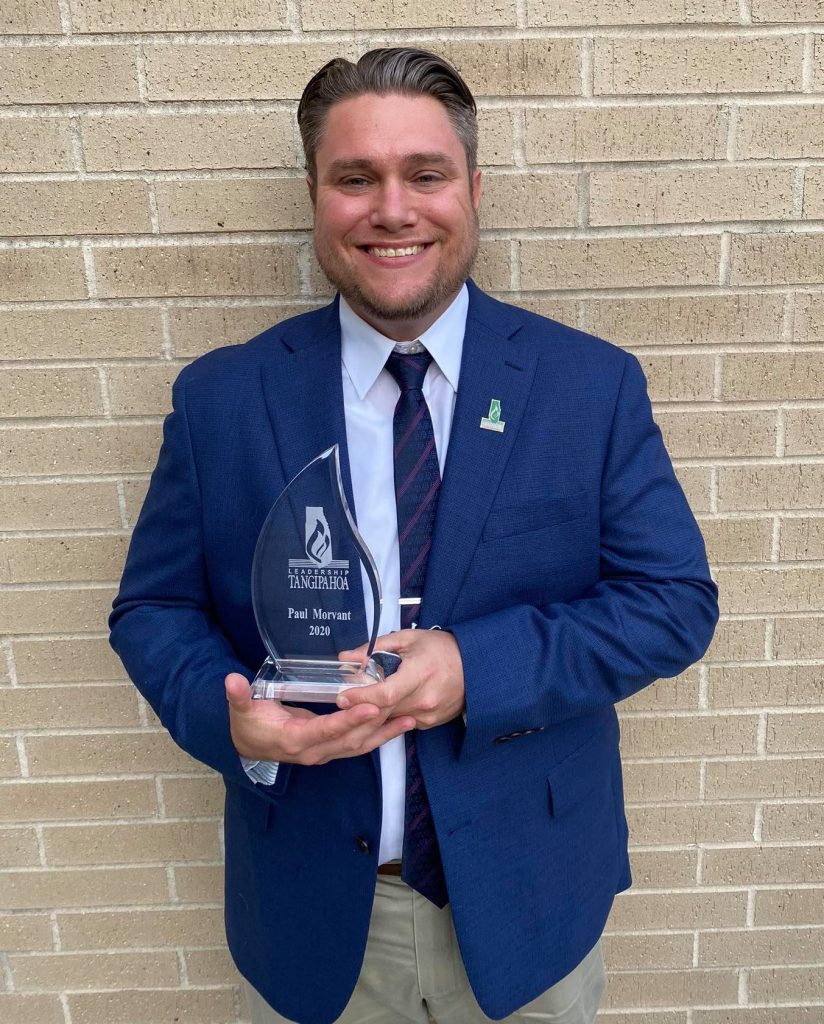
FEATURED STORIES
Michael Holly appointed as sub-committee chairman of the Construction Resilience Committee for the Resilient Louisiana Commission
Principal Architect Michael Holly was recently appointed as sub-committee chairman of the Construction Resilience Committee for the Resilient Louisiana Commission. The Resilient Louisiana Commission (RLC) is charged with making recommendations for more resilient business-related activities and commerce in the wake of COVID-19. Louisiana Governor John Bel Edwards appointed a commission to bring together public and private sector expertise to prepare and guide the state through the on-going aftermath of the COVID-19 pandemic.
The sectors defined were:
- – Construction
- – Economic & Community Development
- – Education & Workforce Development
- – Energy
- – Gaming
- – Healthcare & Human Services
- – Hospitality & Tourism
- – IT & Communications
- – Financial Services, Insurance, & Real Estate
- – Food & Agriculture
- – Manufacturing
- – Restaurants & Entertainment
- – Retail & Small Business
- – Rural Development
- – Transportation & Infrastructure
The Construction Task Force first defined Charge 1 and issued a report to the Commission. After that report, known as short term initiatives, the Task Force on Construction focused on long term initiative and divided into two categories: Workforce / Crafts Training Resilience and Construction Resilience.
As a sub-committee of the Construction Task Force sector, the Construction Resilience Committee has broken down initiatives as follows: Private Sector Initiatives, Public Sector Initiatives, Liability, Healthy Communities Initiatives, and Safety in the Construction Workplace.
The results of the above-referenced report will be published and sent to the Commission as recommendations from the Task Force on Construction on June 14, 2020.
To learn more about the Resilient Louisiana Commission, go to https://www.opportunitylouisiana.com/resilientlouisiana.

FEATURED STORIES
Michael Shares His Unique Recipe for Shrimp Bisque
We hope you have had a chance by now to have tried out Katie’s Pumpkin Bread, Mary’s Syrian-Lebanese Risbishadia, or Ryan’s Banana Nut Bread recipe over the last few weeks.
Since we all have found ourselves quarantined in our homes with much (or little) to do and have gotten all the yard chores completed, it might be time for a challenge……some gourmet cooking!
Michael Holly, Principal Architect at H/S, has studied various recipes for Shrimp Bisque and come up with his very own approach, which is a mixture of multiple recipes. This is his go-to recipe for Shrimp Bisque. We must warn you, however, that it takes time and patience, something we may all have during this time, alone together, but I assure you the outcome will thoroughly impress your diners!
Shrimp Bisque
Ingredients
- 1 1/2 pounds jumbo shrimp (cut into ¼ inch pieces leaving a few whole)
- 3 tablespoons extra-virgin olive oil
- 1/2 cup unsalted butter
- 3 stalks celery, cut into 2-inch pieces
- 2 leeks, trimmed, halved lengthwise, and rinsed well
- 2 carrots, cut into 2-inch pieces
- 1 clove of garlic (chopped)
- Seafood Stock (enough to cover vegetable/shrimp mixture)
- 2- strips orange zest
- 1 large bay leaf or 2 small bay leaves
- 2 tablespoons tomato paste (This is for color add to the color you like!)
- 1/4 cup brandy
- 3 tablespoons all-purpose flour
- 4 cups heavy whipping cream
- Salt, as needed to taste
- Tony Chachere’s Creole Seasoning to taste (please know that this seasoning has salt in it)
- Freshly ground black pepper, as needed, to taste
- Finely grated orange zest, for garnish
- Finely chopped fresh green onions & parsley for garnish
- A light dusting of Old Bay Seasoning for garnish
Directions
Step 1 – Peel and Devein Shrimp
- Peel and devein the shrimp
- Place the shrimp in a covered bowl and put into refrigerator. Keep them cold!
- Reserve the shells. If they came with heads, discard the heads, keep the shells, legs, and tails, do not wash any of these and keep refrigerated until used.
Step 2 – Sweat the Vegetables & Shrimp Shells
- Heat olive oil and butter in large heavy pot over medium heat.
- Then add shrimp shells, celery, leeks, carrots, orange zest, bay leaf, and tomato paste.
- Cook, stirring occasionally, until shrimp shells are red in color and vegetables are soft.
- That takes about 10 minutes depending on the level of heat.
Step 3 – Flame with Brandy (be very careful, it is a real flame!)
- Remove the pot from heat and pour the brandy in a circular motion (not all in one place).
- Using a long kitchen match or lighter, ignite the brandy and let it burn until the flame subsides. Flame will be blue and slight, but it will be there. Allow to completely burn out.
- It is important to be very careful. Please make sure you have full control. Do not have any flammable substances in the immediate area. Take the necessary precautions to not burn yourself or anyone around you.
Step 4 – Cook with Seafood Stock & Cream
- Return the pot to the stove with medium heat.
- Stir in the flour and cook about 2 minutes, mix thoroughly.
- Add enough stock to cover.
- Use a wooden spoon and scrape any brown bits from the bottom.
- Add cream and bring to a light boil, then reduce to a simmer.
- Add garlic, Tony Chachere’s Creole Seasoning & black pepper to taste (maybe a small portion of Old Bay Seasoning).
- Cook over low heat about 30-45 min. until reduced and thickened.
Step 5 – Strain the Mixture to Keep only the Cream Sauce
- After the mixture is to a consistency that is creamy but not too thick, strain it with a fine screen (you can use a colander as a first strain, but there will be too many particles that get through). Use a fine screen for the final screen.
- Discard the vegetable / shrimp shell mixture.
- Then season the cream broth to taste with salt and pepper and Tony Chachere’s Creole Seasoning.
Step 6 – Add the Shrimp & Poach
- Notice, that the shrimp are yet to hit the pot!
- Once you have this cream base prepared it can be stored in the refrigerator until needed or you can go right into adding chopped shrimp cut into 1/4-inch pieces (I like to leave a few whole to add to each serving).
- If you made it ahead of time, heat the strained bisque to a simmer, add the shrimp and cook for about 3 minutes or until cooked through.
Step 7 – Garnish & Serve
- Divide the bisque into bowls, garnish with:
- A sprinkle of Old Bay seasoning.
- A pinch of grated orange zest.
- Some chopped green onions and parsley.
- An alternative approach is to add a small swirl of a flavored oil that you like rather than the Old Bay, but I prefer the Old Bay!

FEATURED STORIES
Katie Shares Her Childhood Recipe for Pumpkin Bread
We hope you have had a chance to try the recipes we have shared so far the last two weeks, including Mary’s Syrian-Lebanese Risbishadia and Ryan’s Banana Nut Bread, this week we have another tasty dish to satisfy that sweet tooth.
Another one of our H/S home chef’s is putting her baking talents on display and sharing her childhood recipe you can make while you are safe at home.
With many of us still working from home, or our office environments temporarily changed, we know that everyone is managing various adjustments in their lives. This quick recipe is made with many staple ingredients already found at home.
Katie Leleaux, an Emerging Professional at H/S, shares her recipe that was given to Katie’s mom by her kindergarten teacher, and she makes it all the time! Katie says it’s especially good for Thanksgiving, but she makes it year round… great for breakfast with a cup of coffee.
We will share more over the next few weeks, so be on the lookout for other tasty recipes, including this sweet one below. And don’t forget to try out last week’s recipe if you haven’t already.
Pumpkin Bread
Ingredients:
- 3 ½ cups sifted flour
- 1 ½ tsp salt
- 1 cup Wesson oil
- 4 eggs
- 2/3 cup water
- 2 tsp soda
- 1 tsp cinnamon
- 1 tsp nutmeg
- 2 cups pumpkin (#303 can)
- 3 cups sugar
- 1 ½ cups pecans (optional)
- 2/3 cup raisins (optional)
- Sometimes we add mini chocolate chips instead of pecans / raisins
Directions:
Mix all well until smooth.
Fill pans ½ full (use 2 loaf pans).
Bake 1 hour @ 350 degrees
We would love to hear from you if you try this recipe yourself! Enjoy!

FEATURED STORIES
Mary Shares Her Syrian-Lebanese Risbishadia Recipe
We were thrilled to hear many of you tested out Ryan’s Banana Nut Bread recipe last week. And this week we have another yummy dish that is sure to please your taste buds.
Another one of our H/S home chefs is sharing her talents and below you can find one of her favorite (and easy) recipes you can make while you are safe at home.
With many of us still working from home, or our office environments temporarily changed, we know that everyone is managing various adjustments in their lives. If you are limiting your trips to the grocery, this recipe should be perfect for you, with only 5 ingredients and bonus…you may already have all of them at home.
Mary Mowad Guiteau, Interior Designer at H/S, shares her mealtime staple she’s enjoyed since she was a child. Her family’s variation on a traditional Syrian-Lebanese dish can be made with only 5 ingredients (plus seasoning to taste), making it a quick and easy meal to whip up. Mary likes making this in quarantine because she keeps these ingredients on hand, her kids love it, and it stays good in the refrigerator for 4 days, so they can snack on it easily too.
We will share more over the next few weeks, so be on the lookout for several tasty recipes, including this savory one below. And don’t forget to try out last week’s recipe if you haven’t already.
Risbishadia
Ingredients:
- 1 cup uncooked rice
- 1/4 package uncooked vermicelli noodles
- 1 small chicken
- 3 cups chicken stock / broth
- 4 tsp butter
- Salt
- Pepper
Directions:
Boil the chicken.
Debone the chicken, and set the meat aside. Keep the chicken stock (For a shortcut, use a cooked rotisserie chicken).
Break the vermicelli into small pieces. Place vermicelli on a baking sheet with slices of butter on top. In the oven, broil the vermicelli on high until it’s golden brown.
Pour 3 cups of the chicken stock in a large pot, add the rice, and bring to a boil. Add the vermicelli. Cover, reduce heat to medium-low, and cook for 15 minutes.
Add the chicken meat. Season with salt and pepper (to taste). Cover and cook on low for 5 minutes.
Makes 10-12 servings
We would love to hear from you if you try this recipe yourself! Enjoy!

FEATURED STORIES
Ryan Shares His Go-To Recipe for Banana Nut Bread
With many of us working from home, or our office environments temporarily changed, we know that everyone is managing various adjustments in their lives.
Since many of our staff at H/S are also very talented in the kitchen, we thought we would share some of our favorite (and easy) recipes to make while you are safe at home.
We will share more over the next few weeks, so be on the lookout for several tasty recipes, including this sweet one below.
Ryan Faulk, a Principal Architect at H/S, shares his go-to banana bread recipe that his mom would use. His kids may even like it more than he did when he was their age…in fact, his teenage son can eat almost a third of the loaf in one sitting! It’s easy to make, so his kids even want to do it themselves when his family makes it.
Banana Nut Bread
Ingredients:
- 1 cup butter or margarine (2 sticks)
- 1 cup sugar
- 2 eggs
- 3 ripe bananas (mashed)
- 2 cups all-purpose flour
- 1 tsp baking soda
- ½ tsp salt
- ½ cup finely chopped pecans
Directions:
Cream butter and sugar until light and fluffy. Add eggs, beating well after each addition. Mix in bananas, flour, soda, salt, and nuts. Mix until just blended. Pour into greased loaf pan and bake at 300° for 1 hour or until toothpick inserted comes out clean.
The banana bread is best fresh from the oven (let it sit for about 15 – 20 minutes to cool), but will keep for almost a week without refrigerating if you keep it sealed. It usually gets eaten well before that! If you find that you only will have one or two bananas that are over-ripe, freeze them until you have more to make the recipe…you may want to peel them first though.
We would love to hear from you if you try this recipe yourself! Enjoy!

FEATURED STORIES
Affordable Smiles celebrates opening of new clinic in Hammond
On March 10, Affordable Smiles celebrated the Grand Opening and Ribbon Cutting Ceremony for its new dental clinic in Hammond, Louisiana. H/S designed the tenant improvements and exterior renovations for this build-out of a 4,176 square foot dental office located on Hwy 190 in Hammond. The ceremony was followed by an Open House where guests were invited to tour the new state-of-the-art facility and congregate with local business partners and friends.
The new facility was designed to provide comprehensive treatment planning and to use restorative and cosmetic dentistry to achieve optimal dental health. “We deliver the highest quality dental care at an affordable price with an emphasis on implant dentistry and all related implant therapy treatment,'” Dr. Darrell Bourg, DDS said.
Regal Construction, LLC was the General Contractor for the project with Salas O’Brien, LLC providing mechanical, electrical & plumbing.H/S collaborated with p-l-a-i-d, inc. on the interior design of the facility.
Affordable Smiles will also be opening a Baton Rouge location. With H/S designing the tenant improvements for this facility as well, it is scheduled to open in the coming weeks.
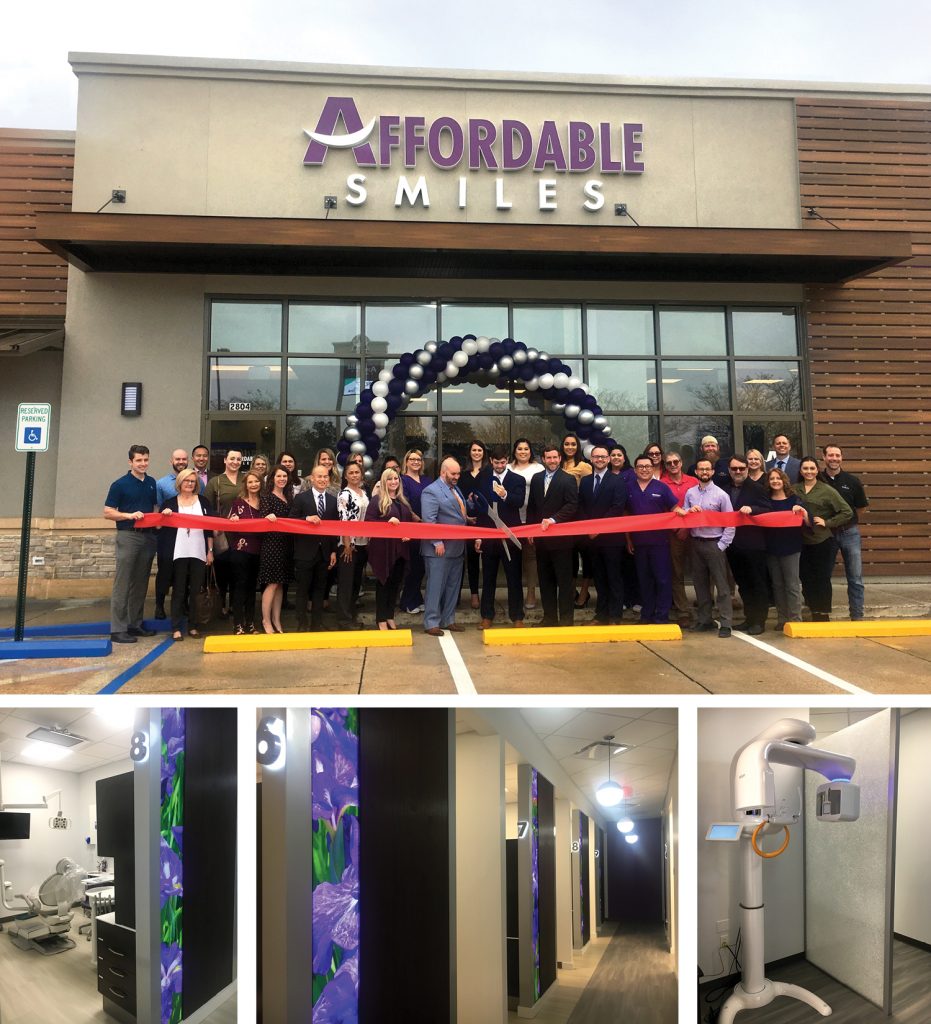
FEATURED STORIES
Northshore Technical Community College celebrates new campus in Livingston Parish
On October 3rd, Northshore Technical Community College celebrated the Grand Opening and Ribbon Cutting Ceremony for its new Livingston Parish Campus. Located in Walker, Louisiana, this is the first community college in Livingston Parish. The ceremony was followed by an Open House where guests were invited to tour the new state-of-the-art building and congregate with local business partners and friends.
The new facility was designed for accommodating specialized training for nursing, welding, advanced manufacturing and electrical systems, administrative, and faculty and support spaces. All these spaces are envisioned to support the Workforce Training Center mission of the Northshore Technical Community College.
“It’s a facility that will by design speak to innovation but also technology,” Chancellor William Wainwright said.
Cangelosi Ward G.C., LLC was the General Contractor for the project. Consultants include Forte & Tablada, Inc. (Civil, Structural) and Marrerro Couvillon & Associates, LLC (MEP).
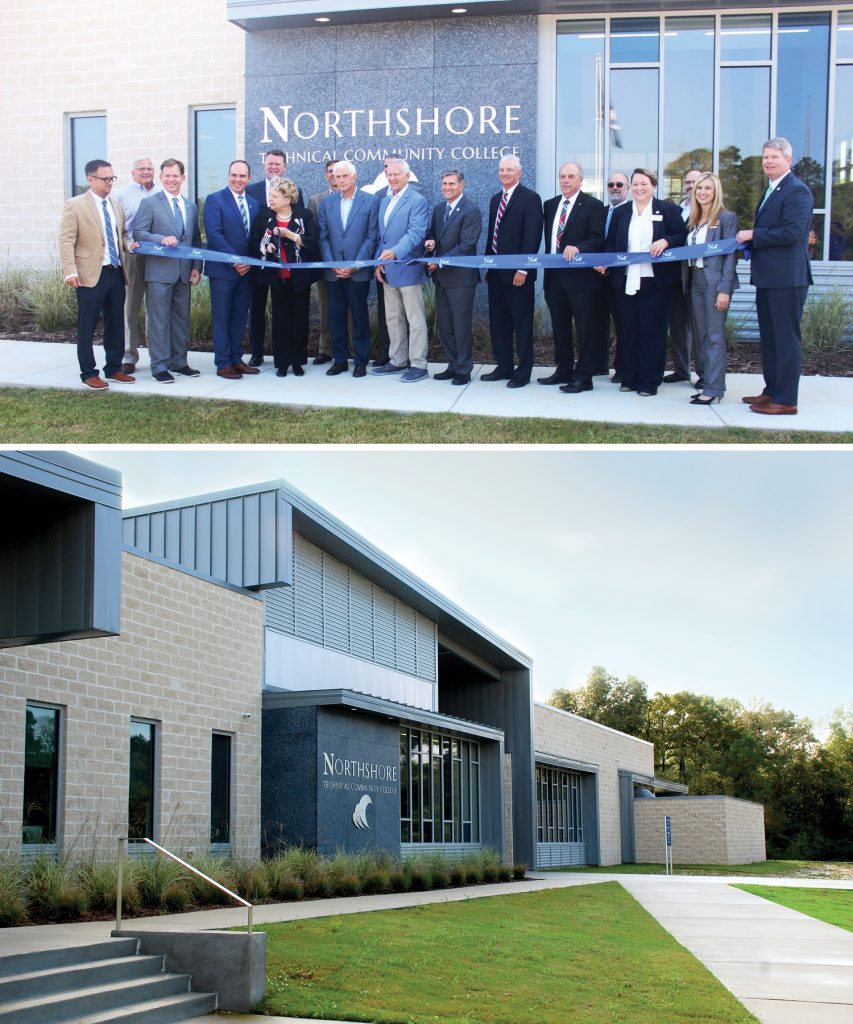
FEATURED STORIES
Kevin J. Morris appointed to Board of Directors for The Green Project
Kevin J. Morris was recently appointed to the Board of Directors for The Green Project – a New Orleans based nonprofit organization whose mission is to promote a culture of “Creative Reuse” by diverting discarded paint and building waste materials from local landfills. Since its conception in 1994, TGP has been directly responsible each year for the diversion over 40,000 gallons of discarded paint, as well as 2,000,000 lbs. of building materials.
Through the utilization of its salvage store, common building materials are offered for creative reuse on craft projects or DYI home improvement projects. Paints are processed and blended into trendy colors and then sold at significantly reduced rates. These materials and products offer incredible opportunities for the inspired Artist and Architect inside us all.
Additionally, the mission of TGP is to educate the public on the ecological ramifications resulting from negligent discarding of materials, and what you can do personally to help. There are weekly workshops conducted by the staff with members of local schools and the community, which teach craftsmanship, woodworking and creative reuses of materials.
A culmination of these “Creative Reuse” efforts is exemplified at the “Salvations Design Competition” event, which will be held this year on November 8th. Local artists, craftsmen, and designers compete to create meticulously detailed paintings and furniture pieces, which are displayed and auctioned at the event. All proceeds from the event go to help support the mission of TGP.
Personally, Kevin’s commitment to TGP is fueled by his love of Architecture, its effects on the environment, and the legacy that he leaves for his three sons. He is constantly promoting awareness of the environment and how common daily activities can significantly influence sustainable results for their future.
Through the commitment of organizations like TGP, we can be assured that the efforts expended today will benefit the environment for years to come.
For additional information about The Green Project, or how you can get involved, please visit the website at www.thegreenproject.org or www.facebook.com/thegreenproject.

FEATURED STORIES
Southeastern celebrates new student housing with ribbon-cutting ceremony
On September 23rd, Southeastern Louisiana University hosted a ribbon-cutting ceremony, officially celebrating the opening of two new residence halls on campus – Ascension Hall and Twelve Oaks Hall. This 556-bed new student housing center consists of two 4-story residence halls located on the western part of the main campus.
The new residence halls provide flexible living / learning meeting spaces, classrooms, group study spaces, informal lounges, common kitchens, common laundries, a convenience store (Grab and Go), as well as a common dining / gathering space that allows a diversity of places for students to live and learn in the digital environment.
The building utilizes several sustainable features including: geothermal wells for heating and cooling, operable windows at each bed, shading louvers at the corners (where fully glazed), and LED light fixtures through-out.
The incorporation of a unique hybrid geothermal system will save Southeastern yearly in operational cost. The implementation of this approach to a dormitory building is more complex than typical commercial applications and is reported to be the second-largest hybrid geothermal system in the United States [Climate Masters 2018].
DonahueFavret Contractors was the General Contractor for the project. Consultants include Salas O’Brien (MEP), Schrenk, Endom & Flanagan (Civil, Structural) and Ritter Consulting Engineers (Abatement).
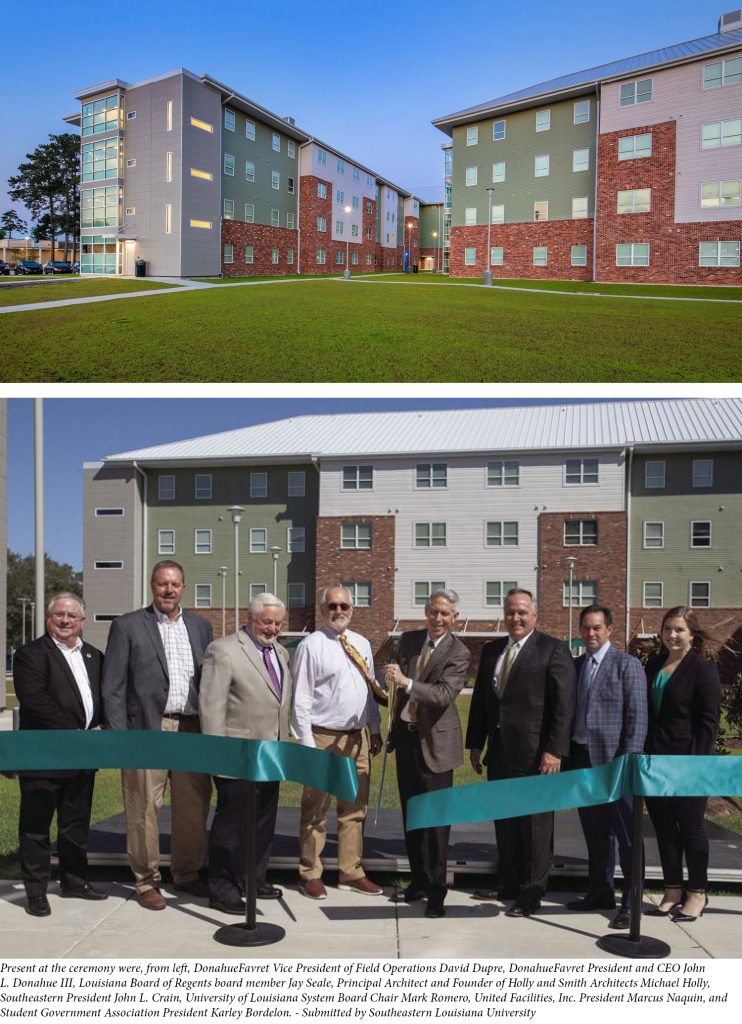
FEATURED STORIES
Kevin Morris participates in Lake Pontchartrain Basin Beach Sweep
Rotary Clubs of GNO participated this past weekend in a clean up effort supported by the Lake Pontchartrain Basin Foundation. The goal was to remove waste, plastics and environmentally harmful materials from Bayou St. John drainage areas before they can enter into the Lake Pontchartrain tributaries. Multiple bags of waste and debris were collected over the morning, including the removal of concrete, bricks, metal and tree branches. Several catch basins along the route were relieved of excessive debris and tree foliage.
Kevin Morris and his sons volunteered their efforts to assist in this mission. Their time spent addresses the problem at the source and ensures that all these harmful waste materials never enter the drainage system to further effect the environment.
For further information on how you can help, please visit www.saveourlake.org or any of the Rotary Clubs of the greater New Orleans area.
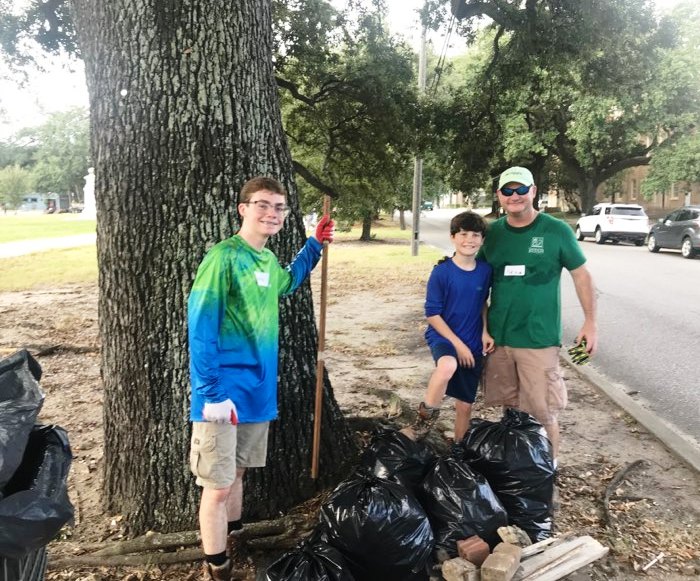
FEATURED STORIES
St. Michael Special School wins Award of Merit at the AIA Louisiana Design Awards Conference
On Friday, September 13th, AIA Louisiana held its annual Awards Ceremony at the AIA LA 2019 Conference on Architecture in Baton Rouge. A nationally recognized panel of judges selected 11 winning projects from 69 entries in seven categories, submitted by architects across the state. Several members of the H/S team were there to accept the Award of Merit recognizing the design of St. Michael Special School.
Congratulations to our great team and especially to all who worked on this project!
JURY COMMENTS (click the project name below to view the full project submission)
St. Michael Special School was entered into the Restoration/Rehabilitation/Adaptive Reuse Category
This is a high-level restoration project with a sensitive, well-executed, addition. We appreciated the new structure’s form and detailing, and how it acknowledges the context and original architecture without being repetitive nor cartoonish in its approach. The restraint of the addition’s interior is compelling, especially the use of indirect natural light. This was a tightrope of a project, gracefully balancing old and new.

FEATURED STORIES
Holly & Smith Architects to participate in Destination Downtown 2019 in Hammond
Holly & Smith Architects’ Principal Architect, Jeffrey Smith, has spent the last few months talking about the History and Revitalization of Downtown Hammond, speaking in May at the Louisiana Trust for Historic Preservation Conference and in June to the IFMA Baton Rouge Chapter. And this month, he will get to show everyone what he’s been talking about, by leading a walking tour throughout Downtown Hammond on the Secrets of Adaptive Reuse as part of Destination Downtown 2019. Destination Downtown is a regional conference sponsored by Louisiana Main Street, Mississippi Main Street Association and Main Street Arkansas.
The process of rejuvenation of the very successful historic district as a model for downtown redevelopment is being used as a shining example throughout the State of Louisiana. Jeffrey’s walking tour will uncover some of the secrets of adaptive reuse, and he will share the experience Holly & Smith Architects has of renovating over 50 projects in Downtown Hammond.
Principal Architect, Michael Holly, will also be participating in this year’s conference and will be speaking at the conference on Turning the Past into the Future: The History and Revitalization of Downtown Hammond. The success of downtown Hammond as a vibrant community is a testament to the persistence of its citizens. Michael will discuss how the citizens, business owners, and investors have utilized innumerable tools to bring about results in this top-10 finalist Great American Main Street Award community.
Destination Downtown 2019 will take place at the Columbia Theatre for the Performing Arts in Hammond, Louisiana September 11-13. This event attracts more than 200 professionals in preservation-based commercial district revitalization. Attendees hail from communities of all sizes, from small rural towns to neighborhood commercial districts in larger cities across the states of Louisiana, Mississippi and Arkansas.
For the full agenda, go to: http://events.r20.constantcontact.com/register/event?oeidk=a07egcmfka50344d4bc&llr=ft4f485ab
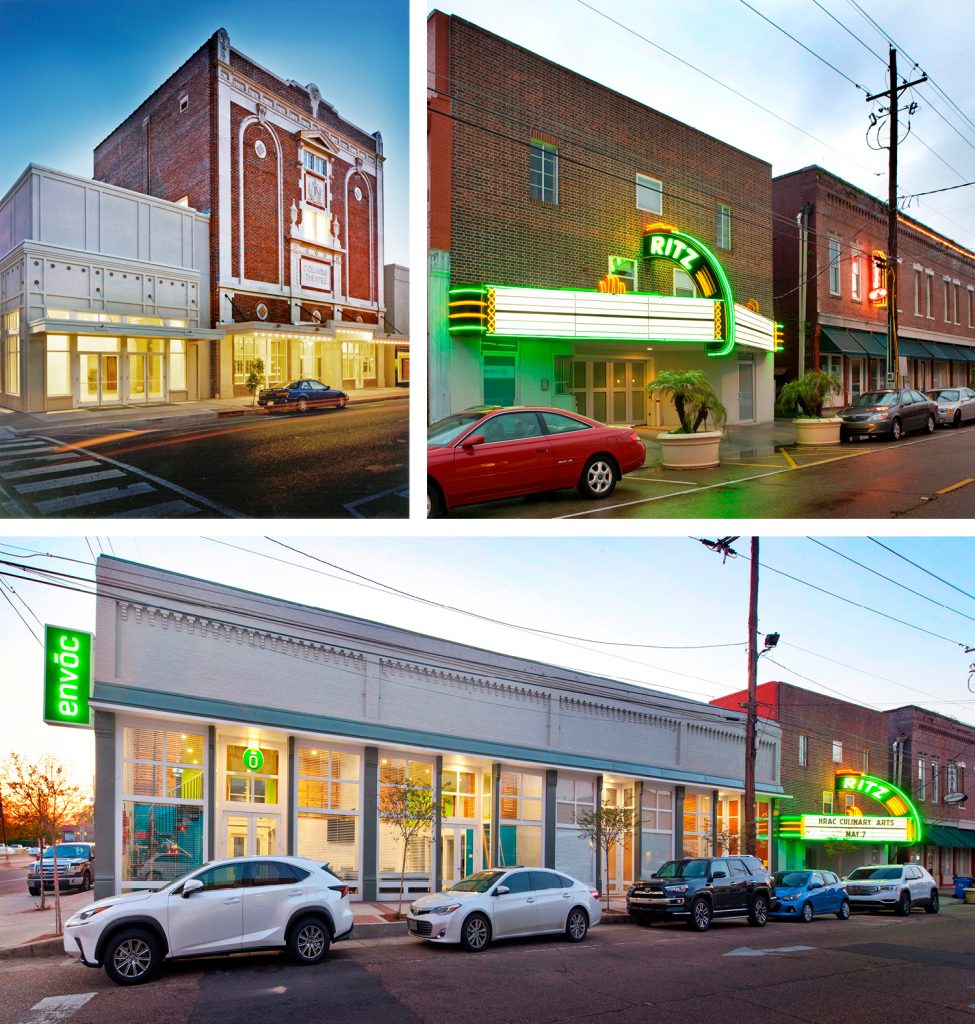
FEATURED STORIES
St. Michael Special School celebrates with Ribbon Cutting Ceremony
On August 28th, St. Michael Special School hosted a ribbon-cutting ceremony for its new chapel and restored Convent Building. Archbishop Gregory Aymond presided over the building’s dedication and blessing, followed by a prayer service. The ribbon-cutting marks the successful completion of a capital campaign begun during the celebration of the school’s 50th anniversary in 2015.
The project included the restoration of the circa 1850’s Greek Revival Convent Building, providing new classrooms, a music room, a technology lab,and a transition academy for young adults. A new chapel addition was constructed to the rear of the historic building, providing a dignified, light-filled space for daily student mass. The adjacent school building received a new entrance and refreshed interior spaces to provide a more inviting entry to the campus.
“St Michael School has survived and thrived for over 50 years, educating some of God’s most special children through the generosity of the greater New Orleans community,” says Maureen Huguley, a campaign co-chair. “The renovation was made possible by donations from our community; St. Michael School is grateful to have so many who recognize our mission and the over 200 special needs we serve.”
The restored and renovated buildings are an anchor for the school campus and help to reconnect the school to its Lower Garden District neighborhood.
Voelkel McWilliams Construction, LLC was the General Contractor for the project. Consultants include Heaslip Engineering (Civil, Structural) and ADG Engineering (MEP).
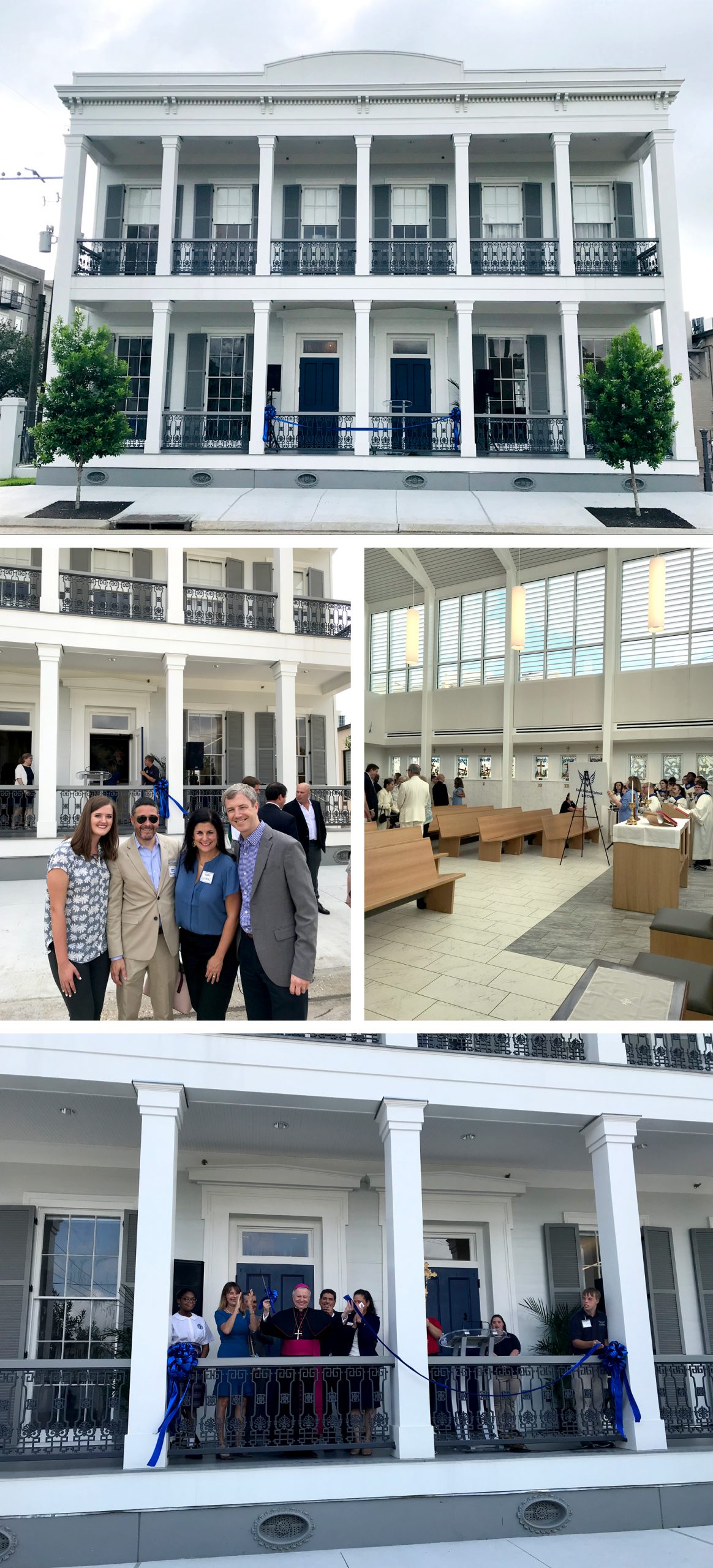
FEATURED STORIES
Cambria Hotel Nashville, Cambria Hotel New Orleans and The Fold House win a combined four awards at the AIA Baton Rouge Rose Awards Gala
On Friday, July 26th, AIA Baton Rouge held its annual Rose Awards Gala, a competition recognizing and awarding outstanding design projects in various categories. Several members of the H/S team were there to accept the Gold Rose Award for Cambria Hotel Nashville, the Rose Award and Members Choice Award for The Fold House, and the Rose Award for Cambria Hotel New Orleans.
Congratulations to our great team and especially to all who worked on these projects!
JURY COMMENTS (click the project name below to view the full project submission)
Cambria Hotel Nashville was entered into the Architecture Category
This high-rise hotel seeks to carve out a place for its brand within the vibrant urban skyline of downtown Nashville.The design consists of a contemporary, stepped-tower of rooms perched atop a podium containing street-level dining, parking garage levels and the main lobby floor.The architects chose a fenestrated, brick facade that engages people at the street level and recall’s the area’s historically industrial vernacular.Above this are three levels of parking:We felt that the graphic elements and screened windows were a creative and economic solution for turning one of architecture’s most problematic program elements into a street facade that feels exciting and relatable. The choice to step the tower back from the street-front provides lobby floor access to the rooftop where one can experience the context of the growing cityscape from above and below.Atop the podium base sits the tower block of rooms.Here too, the architects’ have visually divided the mass into contrasting facade treatments.Tying the parts together is an LED delineation that entwines the massing components and introduces elements of graphic design to the three-dimensional form.The interiors also use contrasting colors and textures, paying homage to the city’s country & western music heritage without being kitschy.
For making an otherwise imposing structure manageable in scale, energetic, and appealing to Nashville’s eclectic, urban demographic, the jury awards Rose Gold to this Hotel.
- Interiors pay homage to the country music industry without being kitschy.
- Dining/bar, pool deck and meeting rooms overlook dynamic city streets
- Perforated, back-lit metal scrim is a creative and economic solution to shielding parking garage
- decision to split the facade of the massive podium into separate elements better maintains the city street’s rhythm.
- Creative use of economical materials makes a big impact for a modest per square foot cost.
The Fold House was entered into the Residential Category
This modern, single-family residence is centered around the theme of the folded planes which are peeled back to create a harmony between solid and void. Within the voids created by the folded-plane, large areas of glazing are punctuated by protruding cubes, further animating the play of solid and void.
The jury appreciated the architect’s decision to set geometric parameters within which to develop the design and their success in incorporating them creatively and consistently throughout the project, even down to the level of architectural millwork. We appreciated too, the thoughtfully restrained landscaping which showcases the house as sculpture amid a natural landscape.
- Rather than framing a view as in a picture window, the fenestration punctuated by solid masses creates the feeling that the landscape is part of the fabric of the room.
- Organized by pods each serving separate function and connected by art gallery bridge
- Embraced the garage and skillfully composed its elements
- Client is identified as a landscape architect who wanted to collaborate. “goals and expectations established early in the process” – suspect this had a lot to do with the project’s success i.e. clear expression at the outset of goals and needs.
Cambria Hotel New Orleans was entered into the Architecture Category
Presented with a very constrained site in an awkward bootleg shape, a 65-foot height limit, and a historic district, the architects were really challenged to make this hotel design feasible and appealing.The solution uses thin post-tensioned slabs to achieve 7 stories, and minimal interior lot setbacks to achieve 165 rooms in this well-scaled infill lot.
The context slides helped us understand the character of the warehouse district and the rationale for the architect’s double floor elevation treatments which provide verticality and massing that suits its context well.
6 interior rooms on each floor of the narrow arm are set back 15 feet from the property line, somewhat of a calculated gamble that the neighboring property won’t build higher in the future.The limited language of brick, steel, and glass also contribute to the hotel’s success as a contemporary infill project in this historic district.
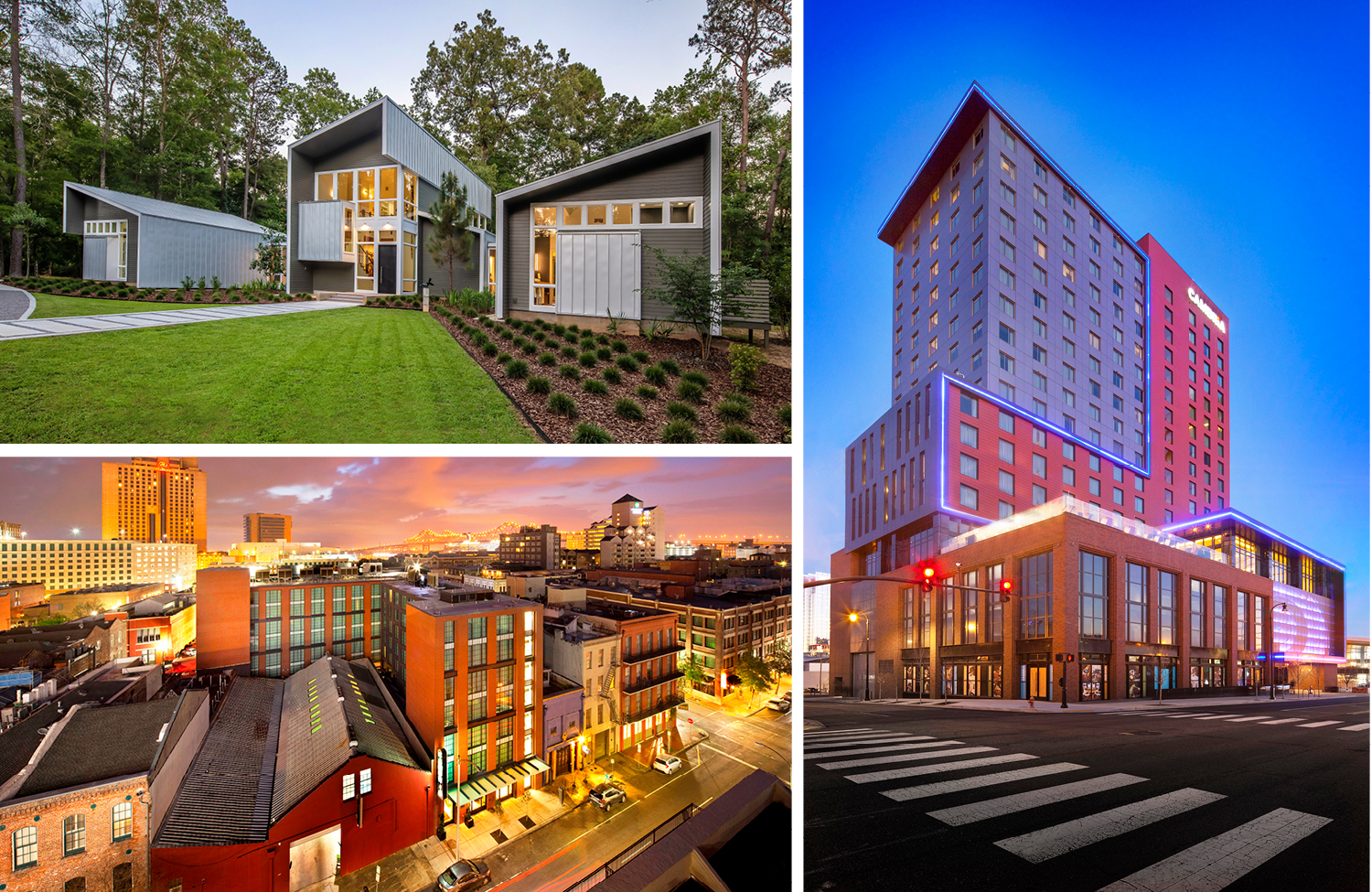
FEATURED STORIES
Pierre Theriot to participate in NORLI’s Regional Leadership Program
Architect and Lead Designer, Pierre Theriot, has been accepted to the Class of 2020 for NORLI’s Regional Leadership Program.
Over the next 10 months, Pierre will take part in seven independent monthly seminars as part of an immersive learning experience that focuses not only on community issues, but also on collaborative leadership and group process skills development.
The Regional Leadership Program focuses on key issues that impact our economy and quality of life within the region. Regional Leadership includes over 40 participants from around the ten-parish region. The program creates value through education, networking opportunities, and leadership skills building.
The Mission of NORLI is to help promote regionalism and to provide a diverse cross section of current and emerging leaders from the business, non-profit, and governmental sectors from throughout the Region with a more thorough understanding of issues and an enhanced ability to collaborate for the greater good of the community.
The insight Pierre will obtain with this unique platform for leaders across the region will benefit Pierre and his role in the firm at Holly & Smith Architects.

FEATURED STORIES
H/S Emerging Professional, Abigail Comeau, graduates with the Leadership Tangipahoa Class of 2019
Leadership Tangipahoa is for individuals interested in developing their skills as leaders, increasing their knowledge of our community, and learning what they can do to actively participate in community affairs.
Throughout the program, class sessions on various aspects of Tangipahoa Parish were held each month on topics such as City, State, and Parish Government, Social Systems, Criminal Justice, Health Systems, Education System, Hidden Treasures, and Economic Development. Sessions included lectures, simulations, group discussions, panel presentations, field trips and community projects.
During the program, the Leadership Tangipahoa Class of 2019 chose to do a Community Project benefiting one of the local systems that serves the community every day, in which they purchased two pieces of exercise equipment benefiting the Tangipahoa Council on Aging.
The mission of Leadership Tangipahoa is to “improve the quality of life in Tangipahoa Parish by training a diverse group of current and emerging leaders about the interrelationships of community systems”, and after 9 months of exploring the different aspects of Tangipahoa Parish, 22 students graduated from Leadership Tangipahoa. The Ceremony was held on June 11 at the Tangipahoa Parish School System Office in Amite with Wallace Lewis providing the keynote address.
After committing almost an entire year with this program, Abi said, “Leadership Tangipahoa has been an incredible experience that allows you to engage with local business owners and community leaders, while learning about the various systems and organizations that work together to lead this wonderful parish. The success and vision of the parish was made evident through the many places we visited, and more importantly through the wonderful people we met, who are passionate about what they do and about the future of Tangipahoa Parish.”
Since 2010, H/S has continuously participated in the Leadership Tangipahoa program by sending upcoming leaders and firm representatives, and we have had several members on staff who have participated and graduated from this program, including Architects, Pierre Theriot, Ryan Faulk and Mark Beckers; Interior Designer, Mary Guiteau; Business Manager, Robin Gray; and Emerging Professional Nick Clesi, who was also elected to be the president of the Class of 2018 by his fellow leadership members.
Committed graduates who have become trained, informed and responsible leaders are able to take the skills and knowledge learned from this program and transfer these to real community applications for continued growth.
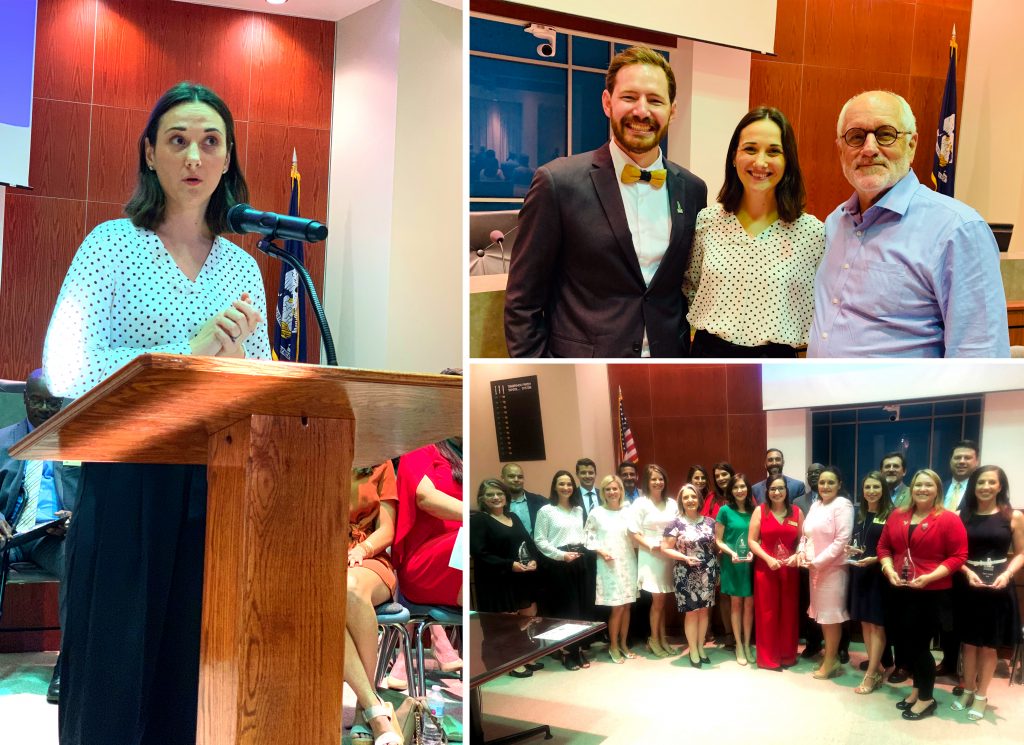
FEATURED STORIES
Louisiana Governor’s Mansion gets a refresh
The Governor’s Mansion Preservation Foundation was created in 1996 by First Lady Alice Foster for the purpose of updating the run-down Governor’s Mansion. The mission of the Foundation was to identify, secure, and manage assets dedicated to the refurbishment and preservation of the Mansion properties of the Louisiana Governor’s Mansion for the educational and cultural enhancement of the people of Louisiana. The Foundation is privately funded.No tax dollars are used for its projects.
Fast forward 21 years, and current First Lady Donna Edwards realized the Mansion was, again, in need of a refresh.Edwards revived the Foundation, and worked with its Executive Director, Sandy McClelland, to create a new project for the state’s historic home. In 2017, the Foundation brought together 17 Interior Designers from across the state to design and refurbish the interior of the Mansion.The Designers volunteered their services to the Foundation, equaling hundreds of hours of work. The Designers also worked with numerous vendors to obtain donations on some items and deep discounting on other items, such as fabrics, furniture, flooring, and accessories. The overall project took about 18 months from concept to completion. Assisting McClelland with the overall project coordination were Heidi Meibaum of LA Coalition for Interior Design and Mary Mowad Guiteau of Holly & Smith Architects.
In addition to working on the overall project coordination, H/S interior designer Mary Mowad Guiteau was also part of the design team for the Jazz Room. The team included Guiteau, Judith Verges and Elizabeth Walther. The Jazz Room is the family room located on the 3rd floor of the Mansion. Previously, it had been used as a storage room, with 2×2 suspended ceiling tile, 2×4 fluorescent light fixtures, a utilitarian cabinet, and lots of attic space in the room’s 5 dormers. The design team wanted to create a space that was fun and family-oriented, a space for game night, movie night, relaxing, or studying with friends.The former palette of golds and reds was traded for an updated palette of creams and blues. Two zones were created:a lounge zone with a sectional, lounge chairs, and a wall-mounted TV; and a game zone with an antique poker table, antique foosball table, and large wall-mounted Scrabble board game. The old suspended ceiling was removed and replaced with a painted gypsum board ceiling with recessed light fixtures and 2 decorative pendant fixtures. New millwork provides ample storage for games, snacks, and books, as well as serving areas for entertaining. The end result is a space the First Family enjoys spending time in together.
*Of note:
The name of this room was inspired by a ceramic statue of a musician playing the saxophone. The First Lady found the statue in the Mansion, and thought its appropriate place was in the family room, which was then dubbed the Jazz Room. While going through the Mansion storage space, she also found a clarinet lamp. The base of the lamp was crafted from an old clarinet, it was wired for electrical and had a simple lampshade. She placed the lamp in the room just as the designers were completing the space. It wasn’t until the Mansion Showcase on March 23 that the real story was unveiled. One of the Governor’s security personnel, Evan, is the grandson of the late great Louisiana jazz musician Pete Fountain. Evan saw the lamp and realized it was from his grandfather! In the 1960’s, clarinet manufacturer Lambert would send Pete Fountain many clarinets to try out and use. The ones Pete decided not to use would then be made into lamps and given as gifts to several Governors and other friends. Since the instrument is hollow, it has a perfect space to run electrical wiring.Evan recognized the lamp in the Jazz Room and realized it must have been a gift from his grandfather to either Governor McKeithen or Governor Edwin Edwards. It had been stowed away in the Mansion attic for many years. Now, it has a prominent place of display in the newly renovated Jazz Room!
The collaborative effort of the renovation project was quite a feat. The Governor’s Mansion Preservation Foundation did an excellent job coordinating 17 designers between 6 different rooms, and assuring that all of the designs were cohesive and timeless. The finished product is a refurbished landmark that will serve the state of Louisiana for many years to come.
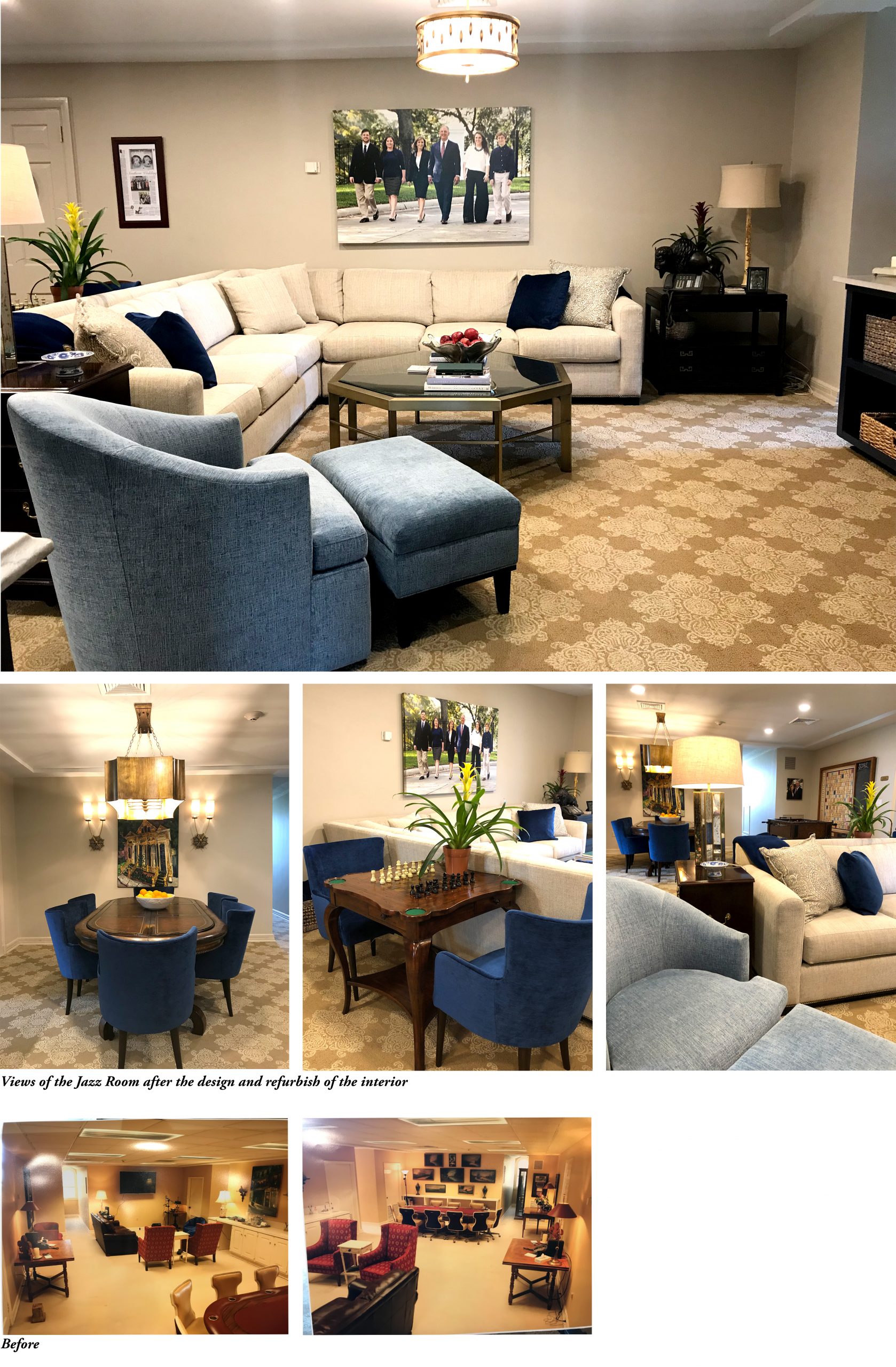
FEATURED STORIES
Cambria Hotel New Orleans wins 2019 Louisiana Landmarks Society Award for Excellence in Historic Preservation
On Wednesday, May 15th, the Louisiana Landmarks Society presented the 2019 Award Winners for Excellence in Historic Preservation at Hotel Peter & Paul in New Orleans. The Awards honor projects completed in Orleans Parish that represent outstanding examples of restoration, rehabilitation or new construction in an historic district. We are proud that our project, the Cambria Hotel New Orleans, was one of the award recipients.
The new Cambria Hotel New Orleans in the Warehouse District represents a successful approach to urban infill in a historic district, transforming a former parking lot into a handsome and vibrant hotel building that is respectful of its surroundings. Thoughtful design and careful planning have resulted in a building that is appropriately scaled for its neighborhood, and sensitive to its context, utilizing a simple palette of materials commonly found in the district.
Congratulations to our great team who worked on this project, including Landis Construction Co., LLC (General Contractor), Salas O’Brien Engineers, Inc. (MEP Engineer), and Morphy, Makofsky, Inc. (Structural and Civil Engineer).

FEATURED STORIES
H/S completes update for Southeastern’s Master Plan and the growing campus
Holly & Smith Architects prepared the first comprehensive master planning study of the Southeastern Louisiana University Campus in the year 2000. Within the original plan, design guidelines were developed that established the groundwork and outlined the elements by which all circulation, buildings, hardscape and landscape work would be defined for the future. As is typical with all master plans, it was only expected to be a 5 to 10 year plan. Subsequently, our studio has assisted the university to update the plan at 5 to 7 year increments.
The plan has been updated in 2007, 2013 and most recently in 2018. The purpose of each update has been to check the status of incremental growth as it relates to the previous plans and to reassess the priorities of the university. Over the years, an additional component was added to the update. This additional piece involved the development of the university’s fiber optic data infrastructure network.
Additionally, in the most recent update, several critical questions were asked: How is higher education changing? How does that impact space needs? How is technology affecting the future of higher education? The answers to these questions are ever evolving.
It is expected that the next update, which coincides with the Centennial of the University, will encompass a fully comprehensive update similar to the original scope and breadth of the first 2000 master plan.
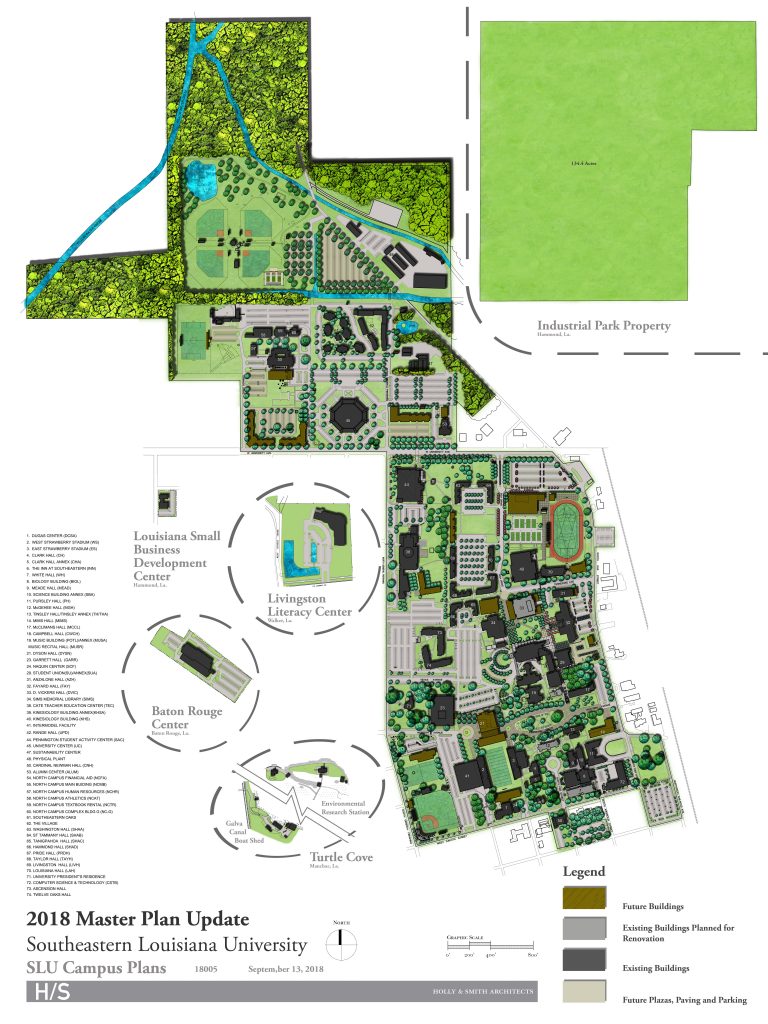
FEATURED STORIES
Neurocovery celebrates new location with grand opening in Covington
On April 4th, Neurocovery of Louisiana celebrated the Grand Opening and Ribbon Cutting Ceremony for its new medical and rehabilitation facility. Located in Covington, Louisiana, Neurocovery opened its doors to the community in early January of 2019. The ceremony was followed by an Open House where guests were invited to tour the new state-of-the-art building and congregate with local business partners and friends.
Neurocovery provides a comprehensive program unique to the Northshore area which specializes in outpatient care associated with physical therapy, occupational therapy, speech therapy, and cognitive neurology.
The design of the facility responds to a desire to create a space conducive for a wide variety of rehabilitation services, therefore, the building takes on a multi-purpose role, where all spaces within become opportunities for multiple types of therapy. The program includes a physical therapy gym, therapy rooms, exam rooms, kitchen, dining, and a simulated apartment unit where patients are nurtured back to health.
A private garden incorporating a water feature and various types of walking surfaces is utilized for outdoor physical therapy which further enhances patient experience and provides a natural setting for recovery. The exterior material palette consists of a variety of metal panel types, plaster, and glass creating a simple, yet a timeless contemporary look.
Devier Construction was the General Contractor for the project. Consultants include Heaslip Engineering (Civil, Structural), Salas O’Brien (MEP), and Roy T. Dufreche (Landscaping).
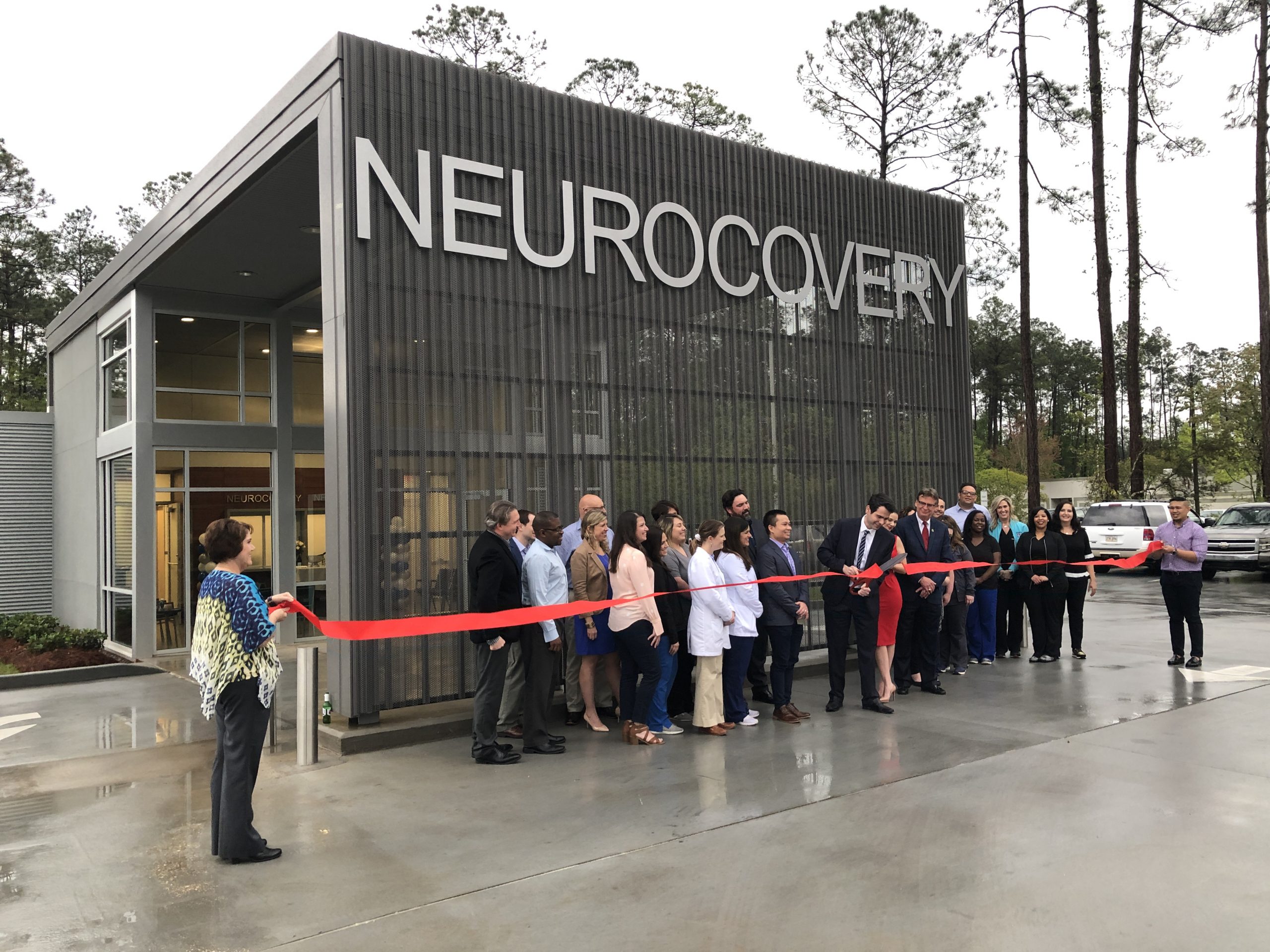
FEATURED STORIES
Making Big Moves – H/S provides Move Management for Ochsner’s new Medical Office Building at High Grove
Moving is a big task. Multiply that by 500 people, add in 600 computers and numerous pieces of medical equipment, and that’s what took place at the Ochsner Medical Complex at High Grove.
In January 2019, H/S served as the Move Planner/Coordinator for Ochsner Health System’s relocation from its existing Medical Office Building on Summa Avenue in Baton Rouge to its newly constructed Medical Complex at High Grove. The move involved the relocation of 250,000 square feet of space, which included 500 employees (medical and support staff) within 38 medical specialty departments, 600 computers, all medications, and hundreds of thousands of dollars worth of existing medical equipment.
The Planning phase began in August 2018. It included initial move scheduling and issuance of a Request for Quotes to qualified moving companies.It then involved numerous site visits to evaluate medical equipment, computers, and other items that would need to be moved. Detailed move schedules were prepared and vetted with all parties involved. Meetings with executives, departmental leaders, move captains, and the moving company were held throughout the planning process to make sure every aspect of the move was well coordinated.
The Move phase was originally planned in multiple phases over a 2-month period but was changed to a compressed move in a single phase. It was executed over a 13-day period in January 2019. H/S was on site to coordinate all aspects of the move. Our approach to making this an easy and efficient move for all parties involved revolved around communication and attention to detail. The move went very smoothly and was completed on time which allowed Ochsner to acclimate its employees to the new facility and new work-flow, in time for opening the clinic to patients.
The biggest challenge related to moving the clinic from an existing facility into a new facility was coordination of equipment, vendors, and schedules. The planning phase was intense and thorough in order to alleviate any problems during the move. H/S Architects prides itself on the attention to detail and the efficient planning that was implemented during this move for the Ochsner Medical Complex – High Grove.
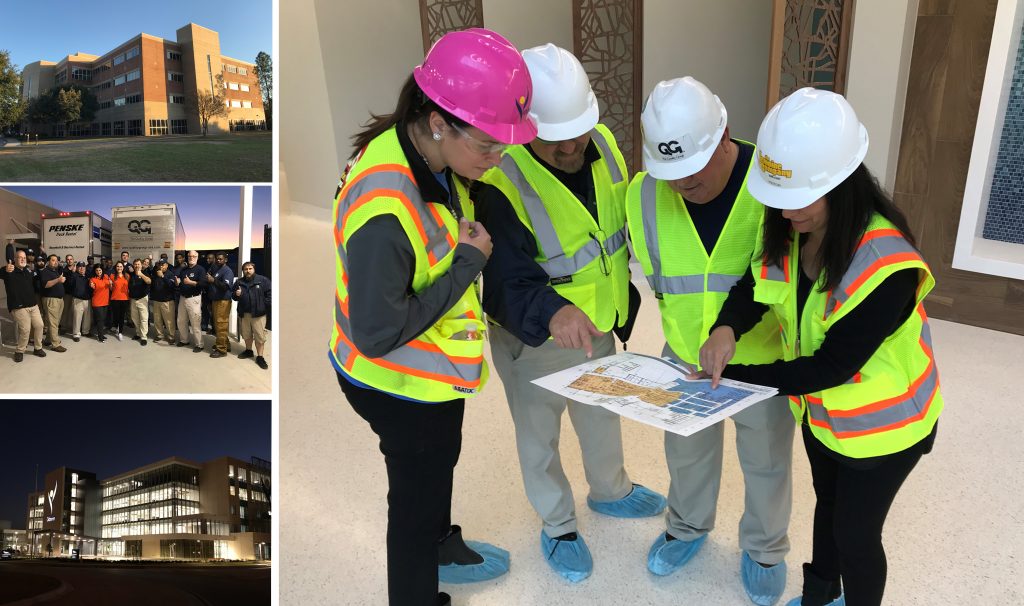
FEATURED STORIES
Mary Guiteau invited by First Lady Donna Edwards to be a charter member of Phi Mu Ladies of Louisiana
Mary Guiteau was invited by First Lady Donna Edwards to be a charter member of the newly-formed Phi Mu Ladies of Louisiana organization. The organization’s purpose is to provide scholarships and charitable donations. It will raise money to provide scholarships to collegiate students throughout the state and to make charitable donations to Children’s Miracle Network (Phi Mu’s national philanthropy). The organization will consist of Phi Mu sorority alumnae who live throughout Louisiana.
On Sunday, March 10, the Phi Mu Ladies of Louisiana hosted its inaugural event at the Louisiana Governor’s Mansion, in celebration of the sorority’s Founders Day. Governor John Bel Edwards issued a Commendation to commend and recognize Phi Mu Ladies of Louisiana on its inaugural Founders Day Celebration. All proceeds from the event will be used to fund the scholarship and charitable programs of the organization.
Earlier last week, the organization’s 20 charter members were treated to a private tour of the new Our Lady of the Lake Children’s Hospital, which is currently under construction in Baton Rouge. OLOL is a Children’s Miracle Network hospital and will serve children from all areas of Louisiana. Phi Mu Ladies of Louisiana plans to make its first charitable donation to OLOL Children’s Hospital, through CMN.
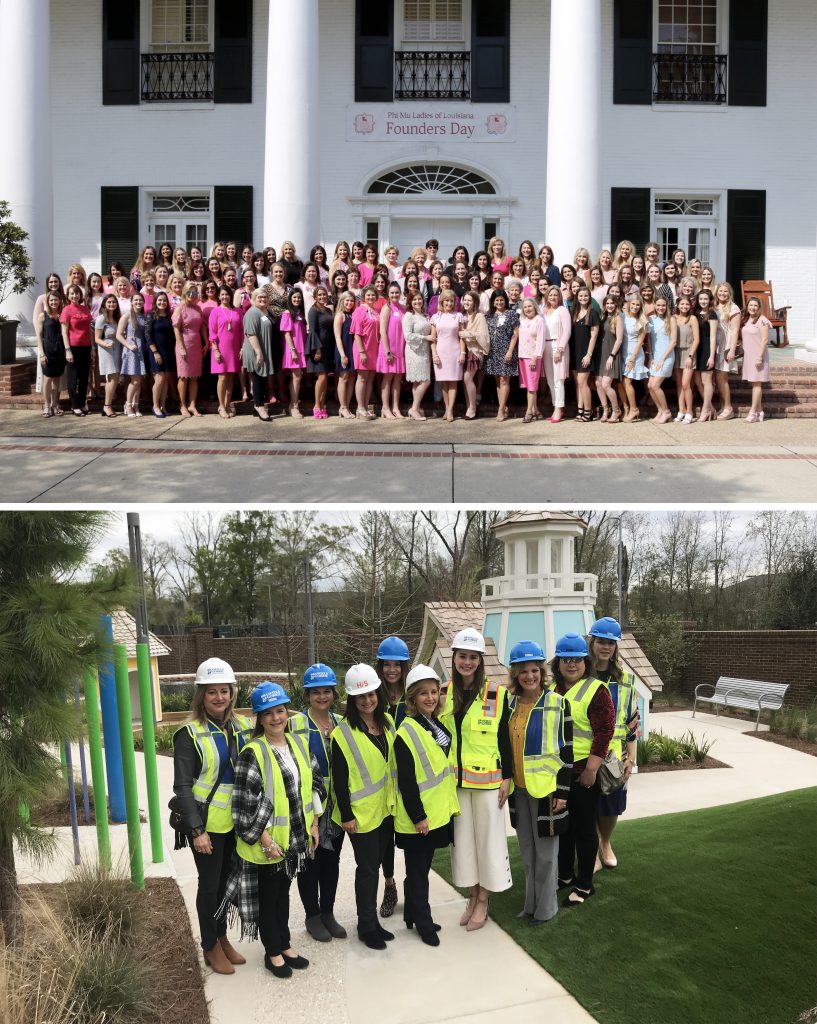
FEATURED STORIES
Envoc invests in computer science education with new Innovation Lab
On January 29, Envoc celebrated the ribbon cutting of the new Innovation Lab located in the newly constructed Computer Science and Technology Building at Southeastern Louisiana University. Envoc has offices in Baton Rouge and Hammond, and the new lab will provide a work-like environment for senior students at Southeastern as an extension of Envoc’s company culture and mission to create a better reality.
Designed by H/S Architects, this lab is a space for the students to create, connect, work, and share ideas. The standard student desks were removed and replaced with collaborative furniture that gives students a palette of place (to choose where they work) and a palette of posture (to choose if they want to work sitting, lounging, standing).The space was zoned to mimic Envoc’s offices:
– the Think Zone is purple and includes collaborative areas
– the Work Zone is blue and includes areas for focused work
– the Play Zone is green and includes a lounge area
Those zones are based on the way Envoc’s own website is organized and on its branding colors.These design elements were used to create consistency between Envoc’s two offices and the Innovation Lab, giving the students the feeling of working in a real-world environment.The Envoc Baton Rouge office won an Award of Excellence from the Delta Regional Chapter of the International Interior Design Association.
“This innovation center is the result of education and software institutions coming together to invest in young developers,” said Dr. Ghassan Alkadi, Professor of Computer Science at Southeastern. “The lab will provide an environment for computer science majors to receive professional mentorship, work on client-based projects, and gain knowledge beyond what can be self-taught or learned in a textbook.”
This project proves that forward thinking from educators and clients can lead to great spaces.
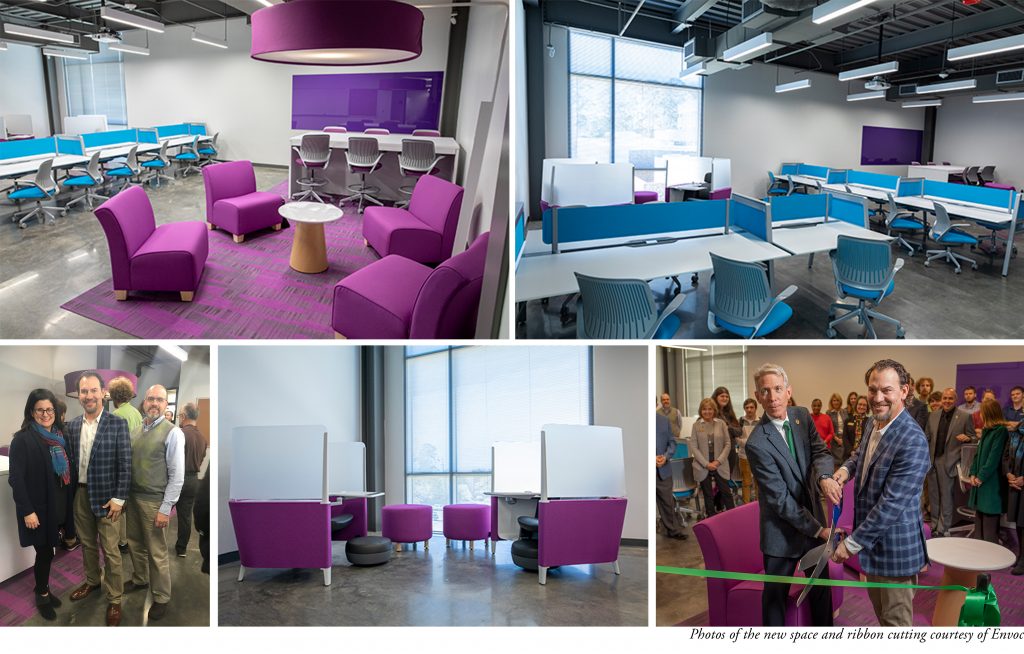
FEATURED STORIES
H/S architect, Pierre Theriot, appointed as Board Chairman of the Hammond Downtown Development District
Pierre Theriot, architect and partner at H/S Architects, has been appointed as the 2019 Board Chairman for the Hammond Downtown Development District. The Hammond DDD is devoted to progressing and stimulating business development and diversity, and they are constantly evolving to bring commerce, entertainment, community, and culture to Downtown.
Pierre has served on the DDD Design Committee since 1999 and on the DDD Board of Directors since 2012. He is currently the longest standing member of the Board of Directors.As an architect, Pierre has volunteered much of his time with the DDD advocating for infrastructure and landscaping improvements to the District.
In his new position as Chairman, Pierre will work closely with the DDD Executive Director. As Chairman, he will oversee all committees and projects of the DDD, as well as run the board meetings and sit on the advisory committee and loan committee.
Pierre continues Holly and Smith Architects’ long line of volunteer and public service work with the DDD to keep the city’s downtown center a vibrant place to live, work and visit.Principal Architect, Jeffrey Smith, helped lead the effort to establish the Downtown Development District in 1986, which began the revitalization of historic downtown Hammond. Representatives from our staff have served on its board ever since. While a member of the DDD, Jeffrey chaired the effort to update a master plan in 2002 that created the DDD Design Committee. Both Jeffrey and Principal Architect, Michael Holly, have served as members as well as Chairman of the DDD Design Committee. Additionally, Jeffrey currently serves as a member of the DDD Design Committee.
Pierre stated that, “throughout the coming year, I look forward to the completion of the long-awaited Hammond Community Pavilion and to an upcoming community engaged process for our DDD Master Plan update”.

FEATURED STORIES
Mary Guiteau presents nationally on why you shouldn’t overlook adaptive reuse as a workplace strategy
H/S Interior Designer, Mary Guiteau, recently spoke about Adaptive Reuse as a Workplace Strategy at IFMA’s World Workplace Conference & Expo in Charlotte, North Carolina. Held annually in cities across the U.S., World Workplace is the most longstanding and well-respected learning and networking event for facility management and related professions. World Workplace facilitates idea-sharing and knowledge-exchange between all professionals who support the work environment.
Using the 1400 Poydras Interior Build-Out project as her case study, Mary went into details on the design process and method of coordination required for a build-out and move of this size and complexity. She explained the process for coordinating several different entities thoroughly and efficiently, as well as assessed the impact of the adaptive reuse on the building owner, facility manager, contractor, and tenant.
Mary is currently a member of the IFMA Baton Rouge Chapter, and she said, “it was such an honor to be selected to present at IFMA’s national conference. I was thrilled to be able to speak on the subject of adaptive reuse as a workplace strategy and to share the process we went through on the 1400 Poydras project. With the decline of big box retail stores, this project serves as a prime example of adaptive reuse at its best.”
After her successful delivery of this unique topic, Mary was also asked to present to IFMA’s New Orleans Chapter regarding the same workplace strategies and making the best use of existing space or consolidating operations.
IFMA’s World Workplace 2019 will be held in Phoenix, Arizona next October.
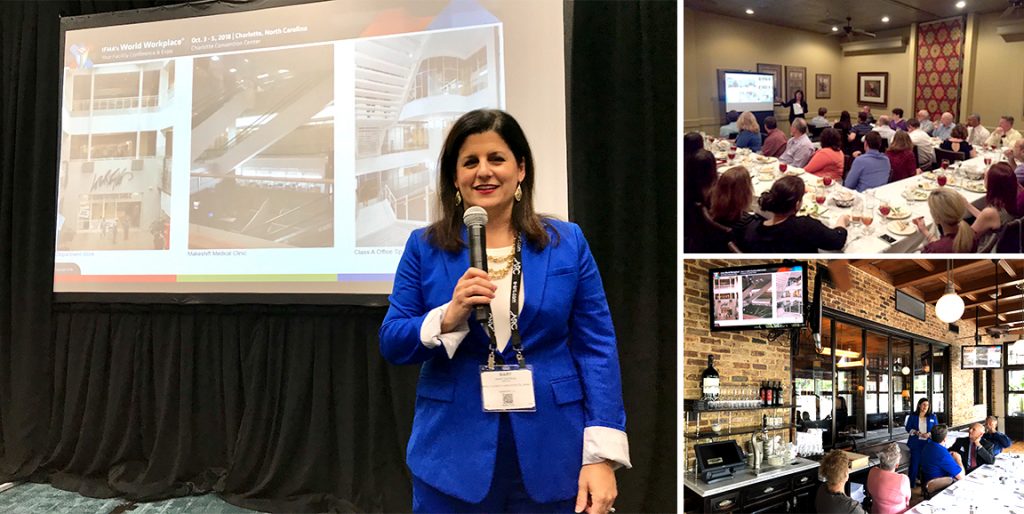
FEATURED STORIES
Baltzell Building wins Honor Award at the AIA Louisiana Design Awards Gala
On Friday, September 27th, AIA Louisiana celebrated its 75th Anniversary with an Awards Gala at the U.S. Freedom Pavilion: The Boeing Center at the National World War II Museum in New Orleans. Several members of the H/S team were there to accept the Honor Award recognizing the design of the Baltzell Building.
Congratulations to our great team and especially to all who worked on this project!
JURY COMMENTS
Baltzell Building was entered into the Restoration / Rehabilitation / Adaptive Re-Use Category
– Careful use of color
– This design takes a mundane building and makes it very special
– Exterior façade has datums that wrap into the interior to create an integrated design
the maximizes usable area
– The new work does not clash with the original building. It is as though the original
architect was re-hired to design the renovation decades later
– There is great economy whose moves all add up
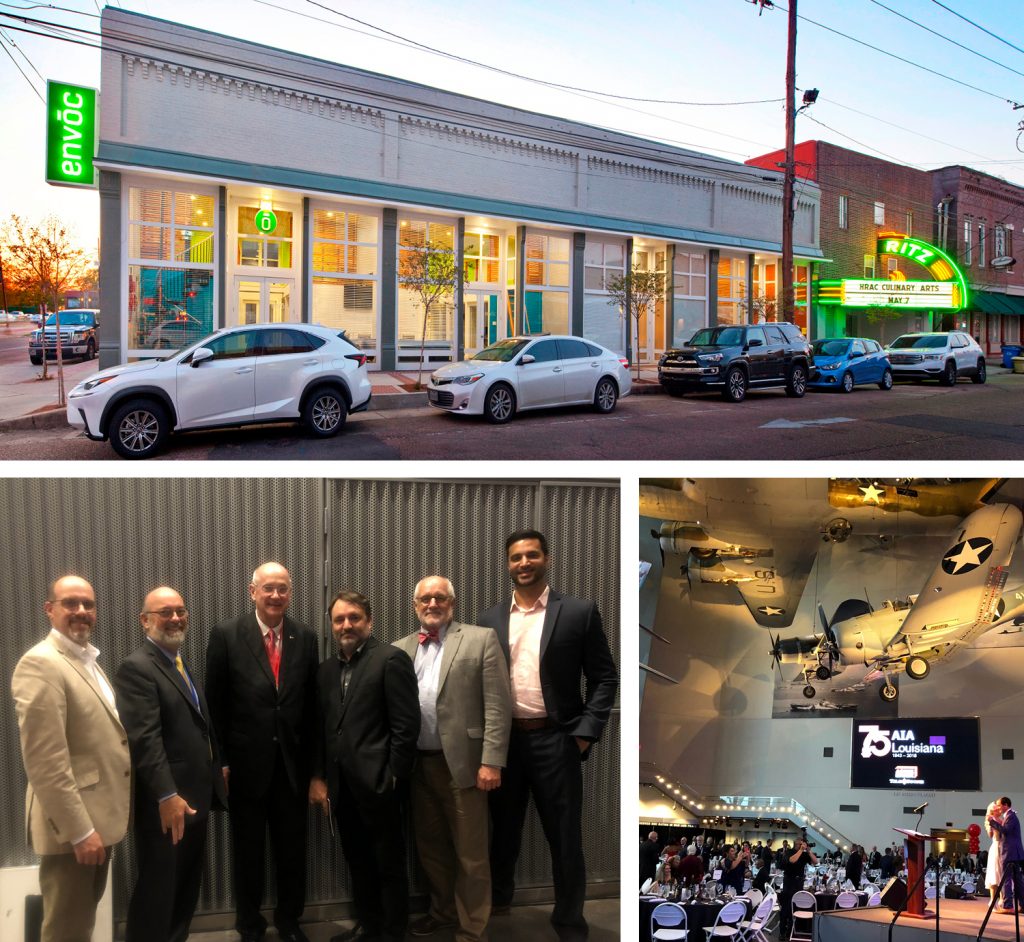
FEATURED STORIES
National Guard Readiness Center Achieves LEED-Gold
The Louisiana National Guard’s Readiness Center in Franklinton, LA, has been awarded Gold-level certification from the U.S. Green Building Council’s Leadership in Energy and Environmental Design (LEED).The project was designed by Holly & Smith Architects of Hammond, LA, with unabridged Architecture of Bay St Louis, MS as the LEED Consultant and Commissioning Agent in partnership with TLC Engineering for Architecture. The Franklinton Readiness Center provides critical support facilities for training, preparedness and disaster resilience and recovery for the Louisiana National Guard.
Integrating technical and living systems, including site considerations such as context, airflow, and sun angles, produces better buildings, improves human performance, and mitigates climate change. LEED includes credits for Sustainable Sites, Water Efficiency, Energy and Atmosphere, Materials and Resources, and Indoor Environmental Quality. These are the building blocks of better structures, features which promote the use of healthy components, and reduce the use of resources to construct and operate buildings.
The 41,000 square foot Readiness Center contains training areas, supply and weapons storage, administration, indoor computerized shooting range, assembly hall, locker room space for up to 115 soldiers, vehicle storage and maintenance, and a backup generator. The facility supports the federal and state missions of the 843rd Horizontal Engineer Company, 205th Engineer Battalion. The project reached a substantial 45% savings in energy costs over a standard building through the design of a high-performance building envelope, a zoned HVAC system, LED lighting and lighting controls. The energy performance target was 1,483 kBtu/square foot/year, representing an estimated annual savings over $34,000. The project also incorporates a 50kW solar photovoltaic array to provide 17% of the energy requirements.
Water conservation prioritizes efficiency, and this building reduces water use by 46% through low-flow fixtures and water-efficient landscaping.A temporary irrigation system will be used for 18 months to help native trees (tulip poplar, wax myrtle, slash pine, live oak and other species) become established before the irrigation is eliminated.
Regional priorities included reducing stormwater quantity and improving stormwater runoff quality though a biological retention pond with native aquatic species including Louisiana iris, pickerelweed, and arrowhead.The site design also restored habitat through re-establishing a native wildflower meadow with multiple species which were hand-collected and hand-sown.
The design process included an Integrated Design Charrette with the design team and National Guard to set priorities for sustainability features and performance targets, aligning them with Federal design standards. The project performance goal was LEED-Silver certification, but the design team delivered LEED-Gold with no additional cost. LEED-Gold certification was awarded in May 2018, allowing the project to track actual performance against planned results, an essential tool to inform building operations.
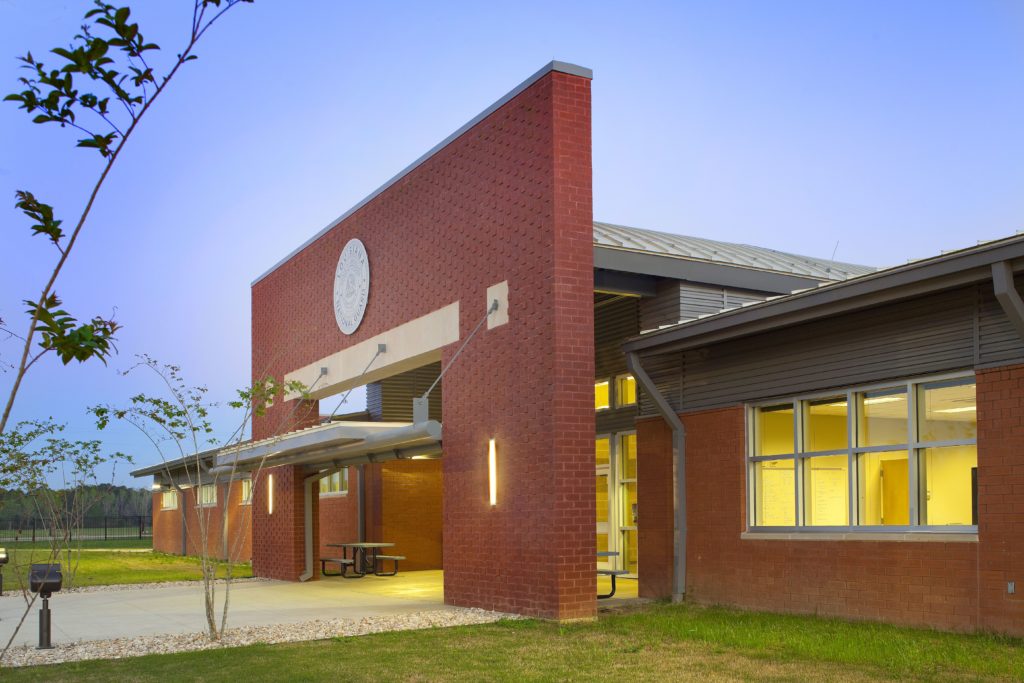
FEATURED STORIES
Delgado celebrates growth with new River City Campus
On August 30, Delgado celebrated the ribbon cutting of their new River City Campus. Located in Avondale, Louisiana, the new Delgado River City Site and Advanced Manufacturing Center began classes on August 18.
This new campus is a response to the demands of business and industry for a skilled workforce. The site offers technical, academic, credit and non-credit programs, as well as dual enrollment opportunities for high-school students. This new campus for Delgado is a technical college where students can learn skills like welding, pipefitting, CNC machine operation and more.
Speakers at the event included Louisiana Gov. John Bel Edwards, Louisiana Sen. John Alario, Louisiana Community and Technical College System (LCTCS) President Monty Sullivan, LCTCS Board Chairman Stephen Toups, Jefferson Parish Economic Development Commission President & CEO Jerry Bologna and Delgado Community College Chancellor Joan Y. Davis.
There was also a special recognition at the event for the late N.J. “Woody” Ogé, whose efforts over the years were instrumental in bringing the project to fruition. Ogé served as a member of the Delgado Community College Foundation board of directors, and he served on the LCTCS Board of Supervisors, holding the position of chairman of the LCTCS Board. He passed away in April 2018.
Designed by H/S Architects in conjunction with Woodward Design Group, Delgado’s new River-City Campus is located on a 10.4 acre site in Avondale, Louisiana. The design for this new facility was inspired by its context, including Delgado’s City Park campus, the Avondale shipyard, and the surrounding local architecture. The new campus design will promote Delgado’s mission to provide an environment centered on learning that will prepare students for their future.
“These state-of-the-art facilities will enable the regional workforce to attain the knowledge and skills needed to participate fully in the economic growth that is transforming the Greater New Orleans region at a rapid pace, and they will assist in that growth by providing a highly skilled workforce for the industries investing in our region,” said Delgado Community College Chancellor Joan Y. Davis.
The Campus began construction in early 2017 and was recently completed in August 2018. Woodard Design+Build was the contractor for the project. Consultants include Meyer Engineers, Ltd (Civil), Woodward Engineering Group (Structural), Bernhard MCC (M&P), EDS (Electrical) and Merit Sprinkler Co., Inc (Fire Protection).
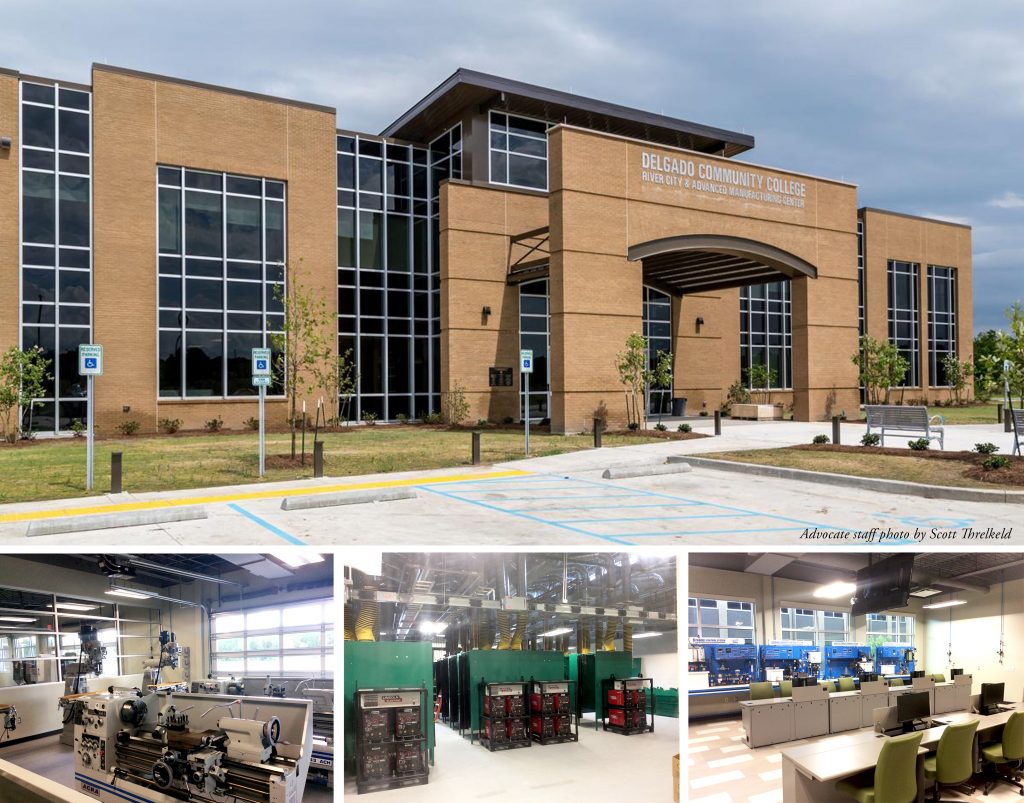
FEATURED STORIES
Sustainable Design Director for H/S Architects, Rohit Sood, has been invited to judge the Salvage Design Competition for Salvations 2018
Rohit Sood, Associate Principal and Director of Sustainable Design for H/S Architects, has been invited to be a judge for the Salvage Design Competition for Salvations 2018.
The competition challenges designers, woodworkers, artists and makers in Louisiana and the Gulf South to create one-of-a-kind furniture, lighting and functional art out of 90% reclaimed materials.
Through a three-step application, design and judging process, participants create and present original work to a team of professional judges. Designers compete for the chance to win one of six top awards, including Best in Show.
At the Salvations Gala + Auction, each winning piece will be auctioned with part of the proceeds benefitting the designers and part supporting The Green Project, a New Orleans based nonprofit whose mission is to promote a culture of creative reuse and the diversion of usable and toxic materials from landfills and fragile marine ecosystems.
Applications to participate are accepted until September 30, 2018. View prize packages, full competition rules and application information here: www.salvationsdesigns.com/2018-competition

FEATURED STORIES
SLU Science and Technology Building, Pinto House, and Baltzell Building win a combined five awards at the AIA Baton Rouge Rose Awards Gala
On Friday, July 27th, AIA Baton Rouge held its annual Rose Awards Gala, a competition recognizing and awarding outstanding design projects in various categories. Several members of the H/S team were there to accept the Rose Award and USGBCLA Sustainability Award recognizing the design of the Pinto House, the Rose Award and USGBCLA Sustainability Award recognizing the design of the Baltzell Building, and the Rose Award for the Southeastern Louisiana University Science and Technology Building.
Congratulations to our great team and especially to all who worked on these projects!
JURY COMMENTS
SLU Science and Technology Building was entered into the Architecture Category
Interiors are thoughtful. We particularly liked the vertical yellow internally illuminated glass wall.It dramatically and simply emphasizes the vertical space and serves to link the different floor levels. The exterior is relatively flat, and the design team has worked hard to give dimensionality to the surface. We found the undulating entry wall, and the sensitive detailing of the window/wall mullions. The two entry facades and their overlapping rhythms of elements are very expressive.
Pinto House was entered into the Residential Category
The interior architecture strategy was well done. The simple and well-organized plan served as a platform for the interior architecture. The detailing was rich, varied, and thoughtful.Interiors were nicely lit and the architectural detailing added scale. The jury particularly liked the plan and section drawing that integrated the two and helped explain the project. Drawing innovation was very much appreciated.
Baltzell Building was entered into the Renovation / Addition Category
The jury liked the strategy for this adaptive re-use project with a mix of live and work. We liked the alley cut through the middle of the building to overcome a fat and thick building. The street façade maintains the liveliness of the original commercial building even though the uses are different. The play of facades – street and interior street – as well as the views into the “work” component portray a vivid quality of life for anyone who lives, works, or visits this place.
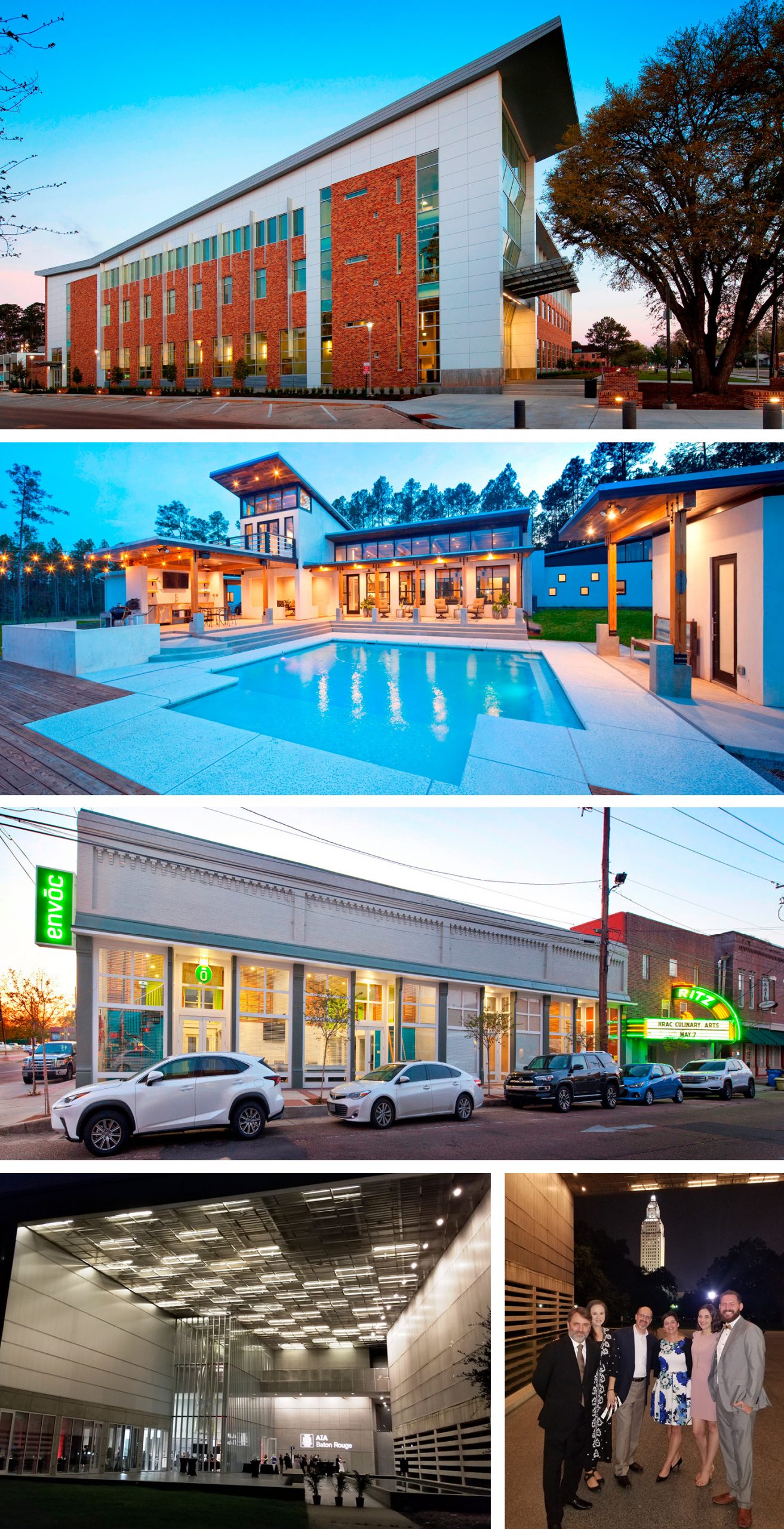
FEATURED STORIES
H/S Architects – Design for Life
Human beings spend most of their personal and professional time within the built environment. As architects, we create the spaces and places where people live their life. How we learn, work, eat, sleep, heal, worship, and gather are all improved by the quality of the space and place. Our quality of life is greatly impacted. It is therefore critical that we keep this most basic and essential thought at the forefront of our practice: We Design for Life.
At Holly & Smith Architects, our culture is a culture of design. A culture that understands that great design enriches people’s lives and nurtures a passion for living. We know from experience that the best designs are those that are the result of an empathetic and collaborative process. To arrive at this level of empathy, we engage in an open dialogue and collaboration with our clients. Furthermore, this philosophy requires an acute awareness of our impact on our environment. Sustainable design is at its essence the Design for Life. Understanding the climactic conditions of a place informs our design as we search for a site’s unique aspects to celebrate and enhance those qualities.
Our work is regionally modern and encourages a healthy relationship with the environment & culture that will persist throughout the life of the building. After all, when we Design for Life, all life is better.

FEATURED STORIES
Students from Upward Bound program take sustainability tour of The Pond House
For a second year, H/S Architects’ Principal, Michael Holly, and Emerging Professional, Abigail Comeau, gave a sustainability tour of The Pond House at Ten Oaks Farm to high school students from the Southeastern Louisiana University Math Science Upward Bound program.
The Math Science Upward Bound program provides experiential, academic and cultural opportunities for high school students who are interested in pursuing careers in Science, Technology, Engineering, and Math (STEM). The high school students touring the Pond House were taking project-based classes on Sustainability and Engineering Design.
Leading the tour of The Pond House was H/S Principal Architect, Michael Holly. Michael has been previously involved with 4 LEED certified projects, as well as numerous projects with sustainable rating systems, such as SpiRiT and Enterprise Green Communities.
The students were given a tour of the property and a walk-through of the interior of the house. The Pond House is a 1,250 square foot retreat in Southeast Louisiana that achieves net zero energy through active and passive systems including a geothermal heat exchange system, a solar panel system, Energy Star appliances, LED lighting, operable windows for cross ventilation, a north-south building orientation, natural day lighting, and through managing rainwater onsite.
Afterwards, Abigail Comeau, an Emerging Professional at H/S architects, gave a presentation that covered the sustainable features of the Pond House, where the students learned about what it means for a building to be net-zero energy. The students were also introduced to computer programs, including Autodesk Revit, in which the program’s capabilities of 3D modeling and energy analysis were demonstrated.Many of the students in the program have never visited a net-zero energy building. Abi says, “this tour gives the students an up-close look at the systems in a net-zero energy building and shows them an example of what a contemporary, sustainable home looks like”.
During the tour and presentation, students asked questions about the sustainable features of the Pond House, including whether the house is off the grid, to which Michael Holly responded that while they are producing energy on-site, the house is tied into the energy grid. Meaning, any power that is not used by the home is given back to the energy provider as a credit.
In addition to the students, Math Science Upward Bound staff members Wendy Conarro (Assistant Director), Donnetta Flowers (Outreach Specialist), Kayleigh Gregoire (STEM Assistant), and Lily Tanner (STEM Assistant), as well as Dr. Ephraim Massawe (Southeastern Louisiana University Faculty OSHE Program and STEM Mentor for Sustainability) assisted by SLU Biology student Lily Tanner and Mr. Toby Carmack (Hammond High School Science Teacher and STEM Mentor for Engineering) assisted by SLU Industrial and Engineering Technology student Tiffany Lewis, all participated in the tour and presentation.
This was the second year the Upward Bound Program has toured the Pond House, and Ms. Conarro said, “we wanted students to see how the tools and concepts from their classes are used in the real world. The Pond House was a perfect site to visit.”
The students in the program aspire to pursue college and a career in a STEM related field. Since there are not many examples of net-zero energy homes in Louisiana, this tour provides a unique opportunity for the students to see how a net-zero energy home operates and what it truly means to live sustainably. Michael believes, “it is important for the next generation to embrace the belief that energy efficiency can be attained within an environment that provides mental and physical inspiration.”
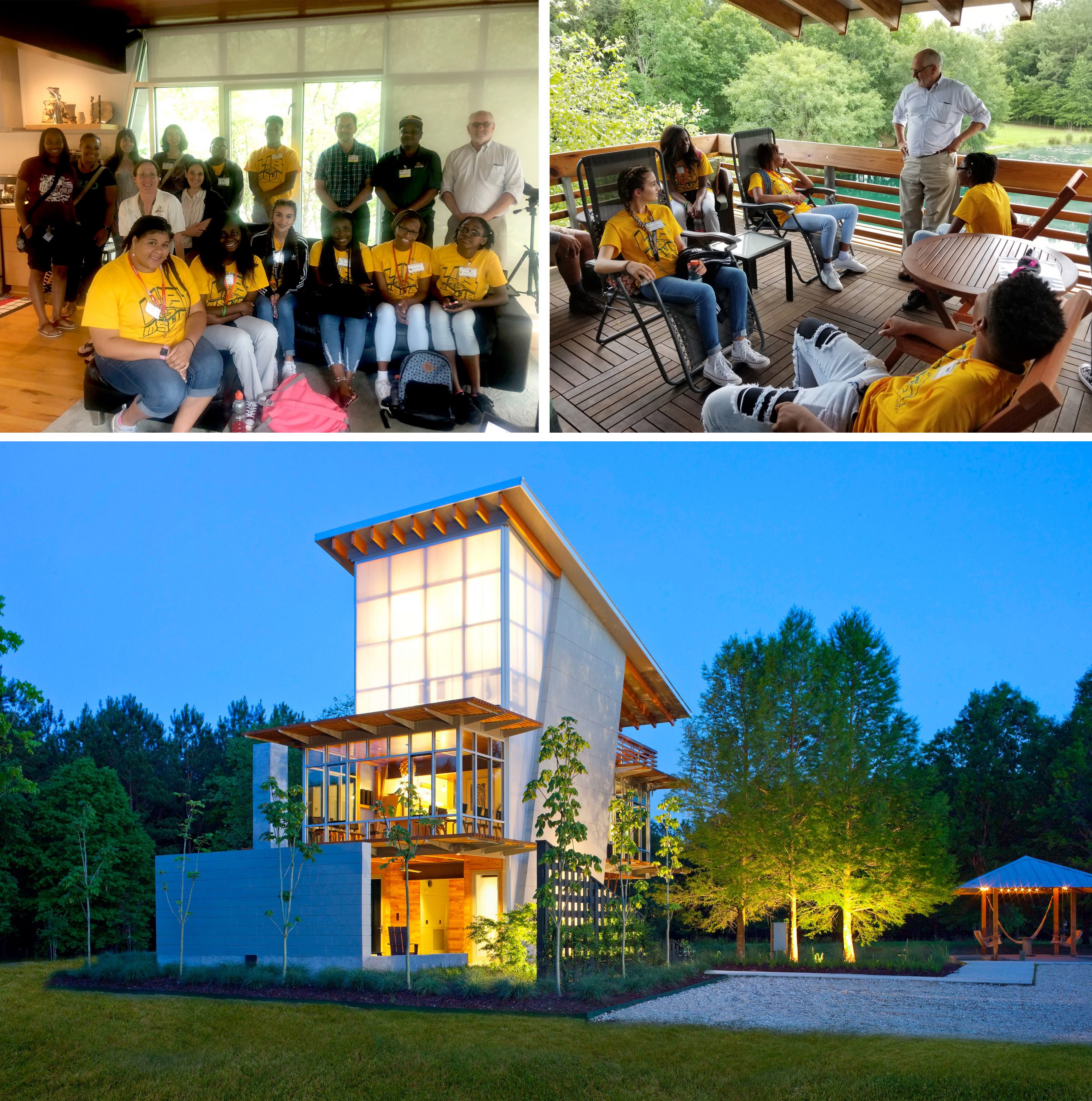
FEATURED STORIES
H/S Emerging Professional, Nick Clesi, graduates with the Leadership Tangipahoa Class of 2018
Leadership Tangipahoa is for individuals interested in developing their skills as leaders, increasing their knowledge of our community, and learning what they can do to actively participate in community affairs. This program shows the participants firsthand what it means to be a leader by introducing them to many of Tangipahoa’s diverse community members and the organizations in which they direct.
This program provides the opportunity to participate in workshops sponsored by community leaders and are designed to enhance leadership skills, while educating them on topics valuable to their future roles as community leaders.
Throughout the program, class sessions on various aspects of Tangipahoa Parish were held each month on topics such as Parish Government, City Government, Hidden Treasures, Social Systems, Criminal Justice, Health Systems, Education System, and Economic Development. Sessions included lectures, simulations, group discussions, panel presentations, field trips and community projects. In addition to learning specific leadership skills throughout this program, a civic network is developed, a broad exposure to the community is gained, and contacts with peers in other fields are formed that will benefit their volunteer and professional activities.
Following their final session, the Leadership Tangipahoa Class of 2018 chose to do a Community Project benefitting one of the local systems that serves the community every day, and they held a Jambalaya Lunch fundraiser benefiting Tangipahoa Council on Aging.
The mission of Leadership Tangipahoa is to “improve the quality of life in Tangipahoa Parish by training a diverse group of current and emerging leaders about the interrelationships of community systems”, and after 9 months of exploring the different aspects of Tangipahoa Parish, 20 students graduated from Leadership Tangipahoa. The Ceremony was held on June 12 at the Tangipahoa Parish School System Office in Amite with Louisiana Lt. Governor, Billy Nungesser providing the keynote address, and Parish President Robby Miller in attendance.
Nick was also elected to be the president of the Class of 2018 by his fellow leadership members. He will serve on the Board of Directors for the upcoming year and play an important role in directing Leadership Tangipahoa for the next year.
After committing almost an entire year with this program, Nick said, “it is clear that Tangipahoa Parish offers some of the best community systems a person could want. The common denominator throughout this program was the evidence of outstanding leadership, the drive to constantly improve and the desire to offer the best services in the country. Our Parish President, Robby Miller, says it best: We live in the best parish in the best state.”
H/S Architects has several members on staff who have participated and graduated from this program, including Architects, Pierre Theriot, Ryan Faulk and Mark Beckers; Interior Designer, Mary Guiteau; and Business Manager, Robin Gray.
Since 2010, H/S has continuously participated in the Leadership Tangipahoa program by sending upcoming leaders and firm representatives. Firm Architect, Pierre Theriot, said the firm invests its employees in this program, because “we believe that community involvement, awareness & engagement is an important investment in the pursuit of our mission to improve the quality of life in our region. We look forward to our continuing involvement with this great program.”
Committed graduates who have become trained, informed and responsible leaders are able to take the skills and knowledge learned from this program and transfer these to real community applications for continued growth.
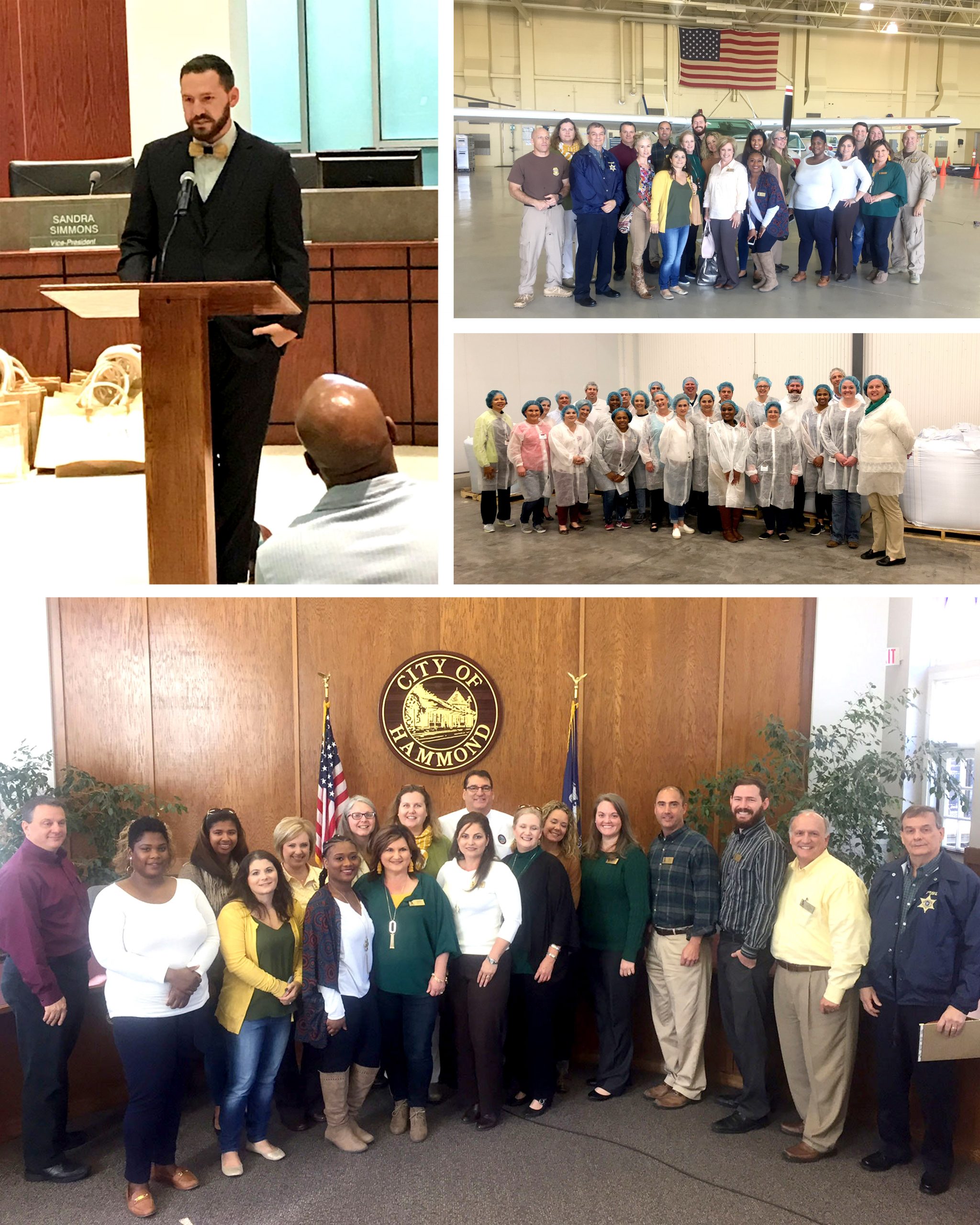
FEATURED STORIES
Academy Place receives Green Communities Certification
Academy Place in Houma, Louisiana was recently approved as a Green Communities certified development through the Enterprise Green Communities. This project, which was a complete renovation of the historic Houma Elementary School into affordable senior housing, incorporates many green building strategies, including durable materials, Energy Star lighting and appliances, and energy efficient building components.
Enterprise Green Communities certification demonstrates the commitment to provide high performance, healthy homes for low-income families.
All Green Communities certified projects must complete a thorough Integrative Design process. Part of that process is hosting a charrette: An intense work session that brings together a diverse group of housing professionals as well as funders, policymakers, health practitioners and community stakeholders to integrate sustainable green design principles into affordable housing developments before schematic designs are complete.
To achieve Enterprise Green Communities Certification, the project had to achieve compliance with the mandatory criteria measures applicable to the construction type. Academy Place achieved 35 option points, obtaining points in Integrative Design, Location + Neighborhood Fabric, Site Improvements, Water Conservation, Energy Efficiency, and Materials Beneficial to the Environment.
Renaissance Neighborhood Development Corp. (Project Developer) Development Director, Vanessa Levine, said “Academy Place is now home to a community of seniors who get to live in these “green” and beautiful buildings.”
The revitalization of this historic landmark is a great asset to the successful rejuvenation of Downtown Houma, while also fulfilling a great need for centrally located affordable senior housing.
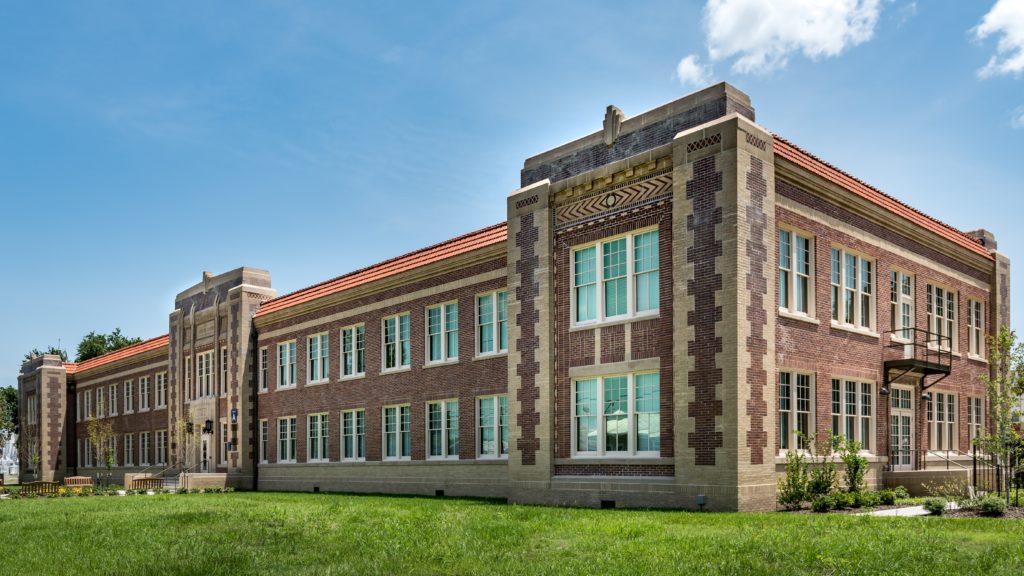
FEATURED STORIES
H/S Celebrates Architecture!
Members of H/S attended the 19th annual Celebrate Architecture hosted by AIA Louisiana, which was held on Friday, April 20th at the Manship Theatre in Baton Rouge. Celebrate Architecture is a lecture series in which architects from Louisiana and around the world are invited to speak about their ideology and practices in architecture. This year’s theme was “Listening To Many Voices, Working With Many Hands.” The speakers included Brad Deal, AIA and Robert Brooks, AIA of Louisiana Tech University, Ruston; Johanna Hurme, FRAIC and Sasa Radulovic, FRAIC of 5468796 Architecture, in Winnipeg, Canada; and Tod Williams, FAIA and Billie Tsien, AIA of Tod Williams Billie Tsien Architects | Partners in New York City.
Each firm presented projects that they have recently completed within their studios and within their communities, showcasing the many voices and many hands that it took to design and build the projects. The afternoon session allowed each speaker to delve deep into a single project; describing the inception, design process, and resolution.
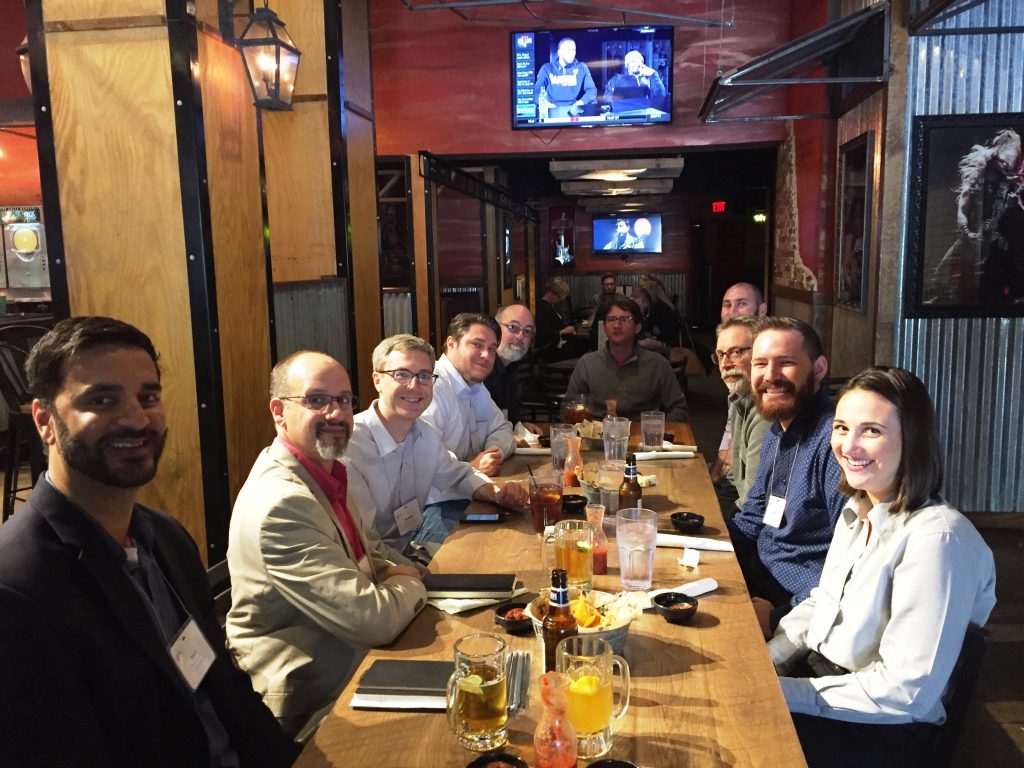
FEATURED STORIES
St. Michael Special School breaks ground
A groundbreaking ceremony was held recently for the renovations and additions to St. Michael Special School in New Orleans. The ceremony was highlighted by a performance of the St. Michael Special School Bell Choir and included a blessing by Archbishop Gregory Aymond.
The project includes the restoration of the circa 1850’s Greek Revival Convent building, providing new classrooms, a music room, and a technology lab. A new chapel addition will be constructed to the rear of the historic building, providing a light-filled, dignified space for daily student mass. The existing main school building will receive a new entrance and refreshed interior spaces.
Located in the historic Lower Garden District of New Orleans, St. Michael Special School has been educating students with special needs since 1965. The school is in the final stages of raising money for the renovations, but construction is now underway, with an expected completion in the spring of 2019. Voelkel-McWilliams is the general contractor.
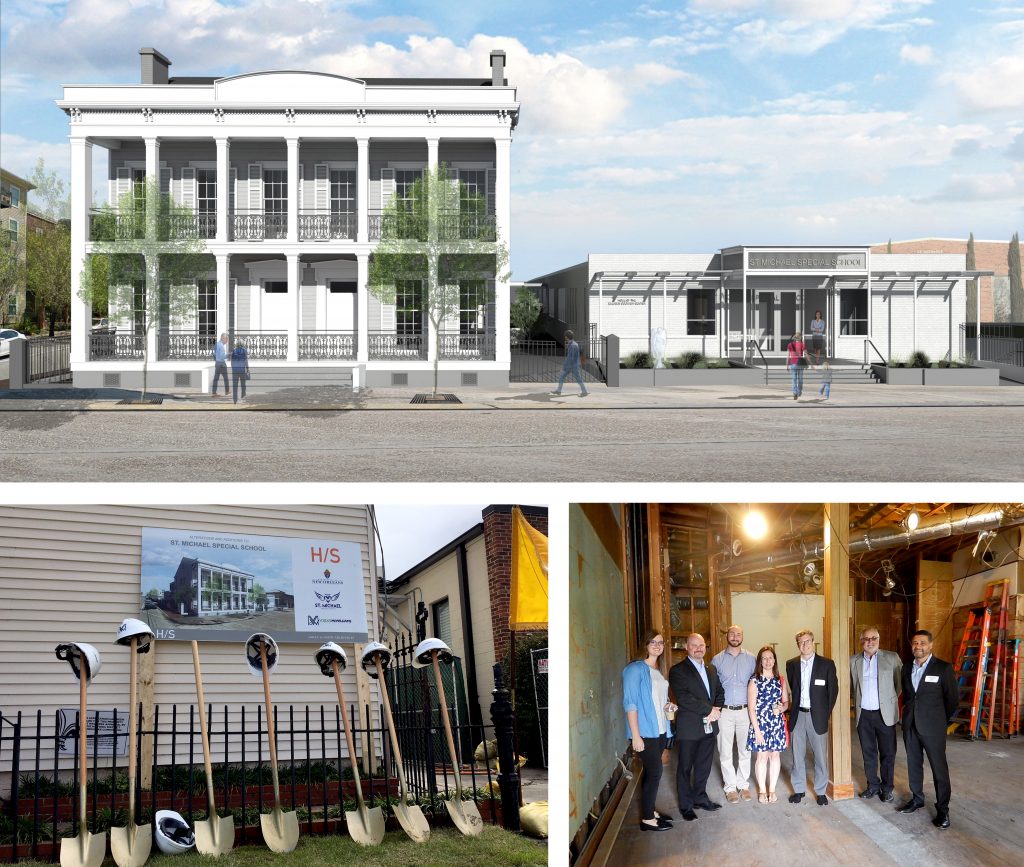
FEATURED STORIES
The Moon at 631 Desire Street among the 19 winners honored by AIA New Orleans
AIA New Orleans recently held their annual Design Awards Ceremony at the at the WWII Museum in New Orleans, where The Moon at 631 Desire Street won the Historic Preservation, Restoration + Adaptive Re-use Award of Merit. This H/S project was a renovation of a historic Quonset Hut metal structure into a unique contemporary boutique hotel.
Nationally known architect Frank Harmon chaired the jury that reviewed almost 80 submissions from 30-plus architects.
“These projects are refreshing and free of current clichés and mannerisms because they are rooted in the culture of their place,” Harmon said of the award recipients.
The jury agreed the projects submitted in the 2018 AIA New Orleans Design Awards celebrate the unique culture of New Orleans and its region. Almost every project reflects the climate, historical context, and material culture of the city.
JURY COMMENTS ON THE MOON AT 631 DESIRE STREET:
The jury was impressed by the spunky charm of this boutique hotel deftly inserted in an old Quonset hut. Who would know that a delightful interior could be found in a utilitarian building like this? Guests are in for a big surprise. The entry and common room seem very at home in the Louisiana climate, and the adaptation of a commonplace structure into a sophisticated hive is reminiscent of well-loved shacks all over the bayou.
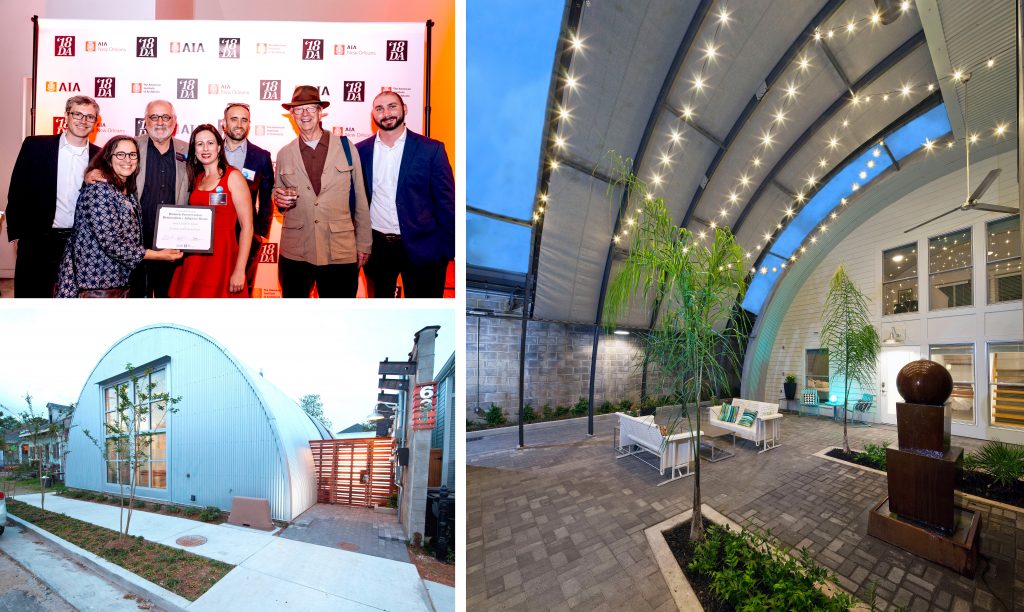
FEATURED STORIES
Cambria Hotel & Suites debuts in the Music Capital of the World
On March 29, the Cambria brand celebrated the grand opening of their new Cambria Hotel & Suites at 118 8th Ave, located in the heart of Nashville’s SoBro District. It was a celebration filled with familiar sounds of live country music, fire dancing acrobats, and free flowing libations.
Guests were welcomed by Tennessee Titans Cheerleaders and enjoyed the evening at the hotel’s True Music Room Bar and roof top pool deck, with performances by the winner of The Voice, Cassadee Pope, and songs by local band Nashville Yacht Club.
Speakers at the event included Senior Vice President of Upscale Brands for Choice Janis Cannon, and President and CEO of Fillmore Capital Partners Ron Silva, who expressed their excitement about the Cambria brand’s arrival in Nashville and robust growth across the United States.
“Celebrating the Cambria Hotel Nashville, located at the epicenter of the City and created for the design literate, experience-hungry traveler, is a fantastic way to highlight the brand’s continued expansion into major markets across the country. Local authenticity is the essence of the Cambria Hotels brand and this property really delivers for the modern traveler through multiple touchpoints – design, décor, food and beverage and, of course, service,” said Cannon. “We’re happy to have once again teamed up with Fillmore Capital Partners and Fillmore Hospitality for this brand defining project.”
Designed by H/S Architects, with interior design by Forrest Perkins, the 255-room upscale hotel is considered the worlds largest Cambria Hotel & Suites. The design is a subtle nod to the historic Nashville architecture and the previously industrial nature of the site. The base of the building is clad in traditional brick and steel-framed doors and windows. Above the podium, the design takes on a more contemporary and distinctive look with metal panel and terra cotta cladding and dynamic lighting that helps define the building on the rapidly changing Nashville skyline.
The hotel began construction in early 2016 and was recently completed in January 2018. Integra Construction was the contractor for the project. Consultants include Barge Design Solutions (Civil), Morphy Makofsky, Inc. (Structural), and Salas O’Brien (MEP).

FEATURED STORIES
Kevin J. Morris appointed to Manresa House of Retreats Board of Directors
Kevin J. Morris was recently appointed to the Board of Directors for Manresa House of Retreats located in Convent, Louisiana. Over the past 14 years, Kevin has “Religiously” attended his retreat along with Group 22, which typically falls in the early summer. Over the past several years, Kevin has built a rapport with the staff and leadership at Manresa. In 2010, through Holly & Smith Architects, he was commissioned to serve as Architect for two of the campus’ major undertakings. His design and construction leadership yielded a new building, Our Lady of Good Counsel, and a complete renovation to the Historic Xavier Hall. Both buildings were designed specifically to quietly respond to the Historic Campus fabric and were seamlessly executed between scheduled retreats, so as to not disturb the “Silence” of those in retreat attendance. The Contractor for the projects was Matherne Construction of Baton Rouge Louisiana.
The position is an appointment assigned by Manresa’s Director Tim Murphy and is a required commitment of 8 years of service to the Board. Kevin is honored and humbled by this appointment and looks forward to furthering his spiritual development, as well as serving the Board and professing the mission of Manresa.
For additional information about Manresa, please visit www.manresala.org.
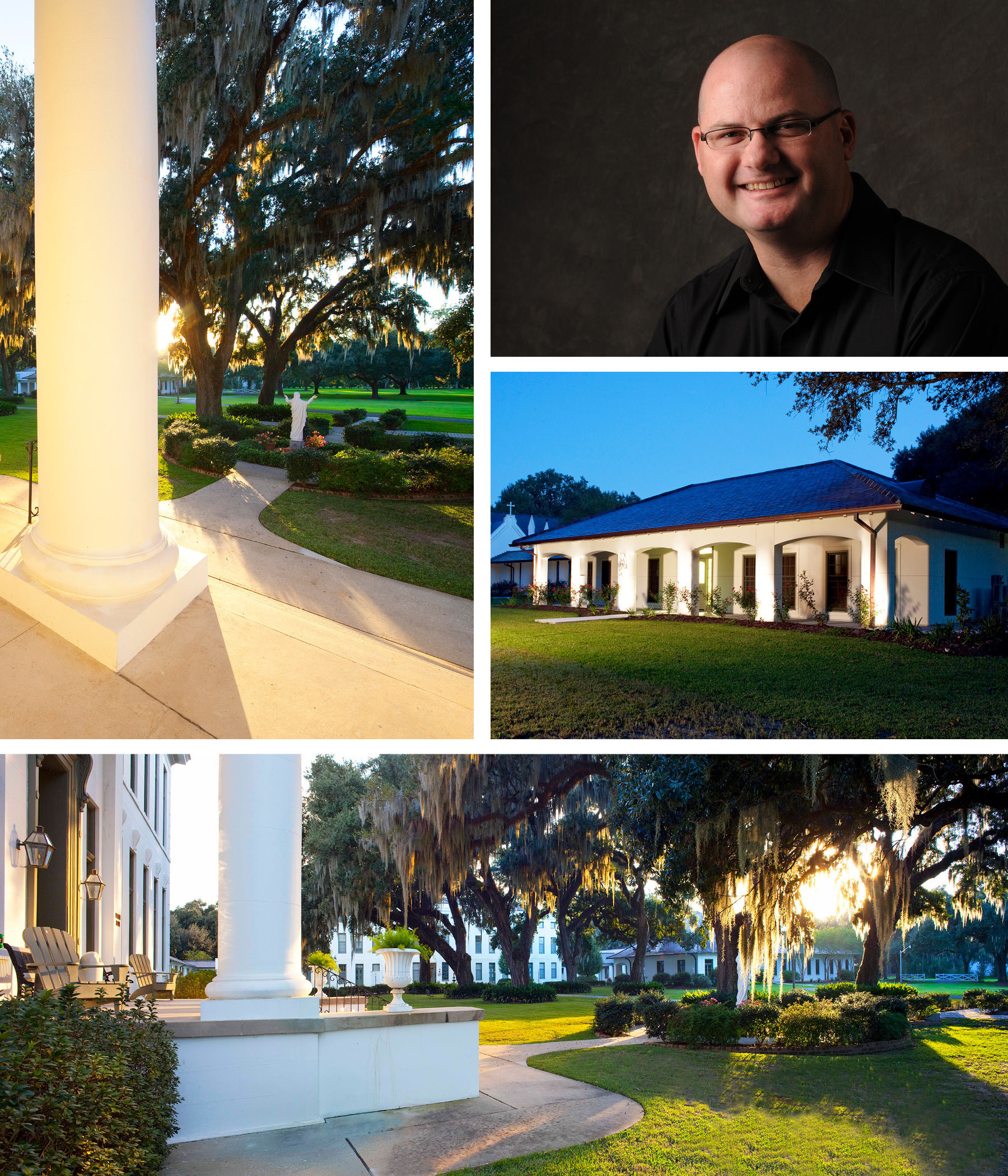
FEATURED STORIES
Cambria Hotel celebrates New Orleans Warehouse District grand opening
A New Orleans-style grand opening celebration was held on January 11 for the new Cambria Hotel & Suites at 632 Tchoupitoulas Street, complete with a marching band, floats, and a second line parade. Louisiana Governor John Bel Edwards and New Orleans Mayor-Elect LaToya Cantrell were among the guests in attendance at the ribbon-cutting ceremony.
Speakers at the event included Senior Vice President of Upscale Brands for Choice Hotels Janis Cannon, and President and CEO of Fillmore Capital Partners Ron Silva, who shared their excitement at entering the New Orleans market.
This 162-room upscale hotel is located in the heart of the historic Warehouse District, just blocks from the French Quarter and the New Orleans Convention Center.
Designed by H/S Architects, with interior design by ForrestPerkins, the hotel began construction in late 2015 on an L-shaped vacant lot that fronts Tchoupitoulas and Commerce streets. Landis Construction was the contractor for the project.
The grand opening event featured music from local artists, including performances by New Orleans’ own Warren Easton High School Marching Band, Jazz Fest recording artist John Rankin, and award-winning rhythm-and-blues keyboardist Joe Krown.
Construction of the 255-room Cambria Hotel & Suites in Nashville, Tennessee, also designed by H/S Architects, was recently completed in January of 2018.
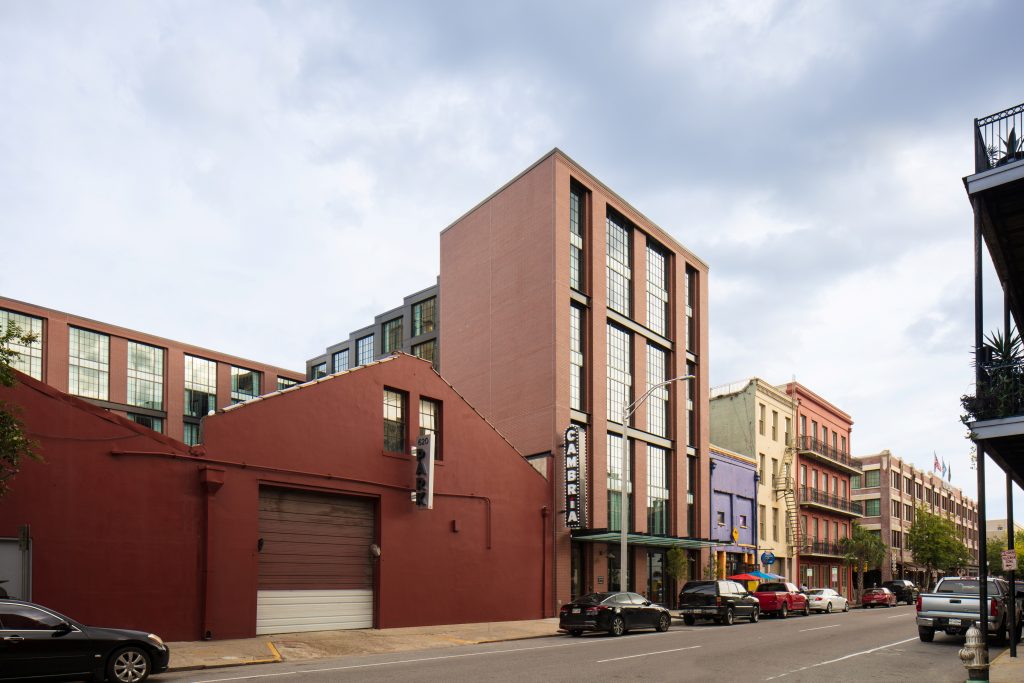
FEATURED STORIES
Zemurray Park Master Plan charts a new vision in the City of Hammond
Completed this past December, the Zemurray Park Master Plan charts a new vision and roadmap for the redevelopment of Zemurray Park in the City of Hammond for the next 20 years.
The 33-acre park’s proximity to downtown, its history, and now its new redevelopment vision, will create a place that provides activities that will enhance all of Hammond’s citizen’s quality of life. The new Master Plan vision focuses on park accessibility, new and improved amenities, convenient parking, along with enhanced park security. The Master Plan and its recommendations are a bold new vision for what the planners call “Hammond’s City Park,” a Park for all of Hammond’s citizens.
The Master Plan Final Report can be found on our H/S website.
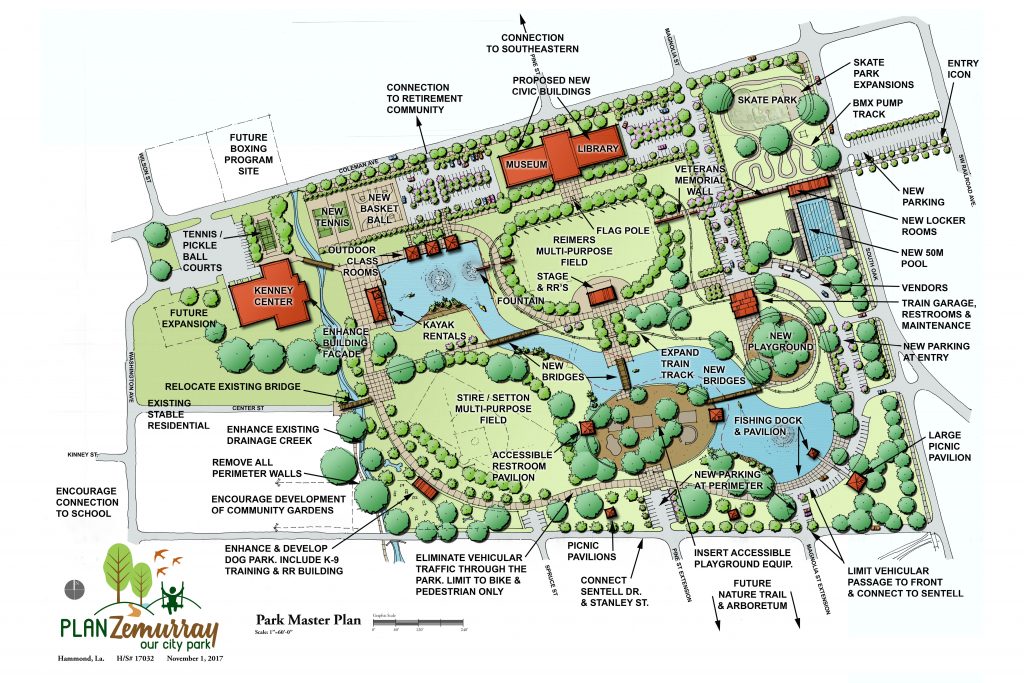
FEATURED STORIES
Changing the face of education – H/S continues to expand its knowledge on learning environments
Principal Architect, Michael Holly, recently attended the Association for Learning Environments’ (A4LE) LearningSCAPES 2017 Conference held in Atlanta, GA.
A4LE’s mission is to connect those whose passion is to create the best possible learning spaces that encourage innovation, critical thinking, collaborative teamwork and other skills that will empower students to succeed in a rapidly changing world.
LearningSCAPES offers it all – groundbreaking educational sessions, inspiring keynotes and a showcase of state-of-the-art tools that move learning into the future.
Professionals involved in school planning, design, and construction attend this annual conference, including architects, facility managers, school district administrators, and construction managers.
During this 4-day event, Michael attended events that addressed the latest thinking in how learning environments affect education and how education affects space needs.
Michael is currently serving as the Governor of the Louisiana Chapter of A4LE and said, “this national conference is the best opportunity nationwide to discover the latest thinking on the development of learning environments and unique approaches to education”.
LearningSCAPES 2018 will be held in Chicago next November.

FEATURED STORIES
Southeastern Louisiana University holds ribbon cutting ceremony for new Science and Technology Building
Southeastern Louisiana University Science and Technology Building held its ribbon cutting this past November, with state and university officials in attendance, including Gov. John Bel Edwards, President of the University of Louisiana System Jim Henderson, Sen. Beth Mizell, state representatives Chris Broadwater, Robby Carter and Steve Pugh, Parish President Robby Miller, Mayor Pete Panepinto, University President John Crain and former president Randy Moffett. The Science & Technology Building will house the new Engineering Technology program at Southeastern Louisiana University.
This facility is the result of a state capital outlay project and 10 years of planning.
Governor Edwards said, “this project has a connection to the recently announced DXC Technology move to bring digital transformation to New Orleans with a promise of 2,000 high paid jobs in the tech industry by 2025”. Additionally, Rep. Chris Broadwater said, “this project is unique in many ways, even its design exposes the building’s systems to students so that they become familiar to how buildings work”.
The students who utilize this new facility for their courses may also be the ones who benefit from the creation of new IT jobs in Louisiana.
With some of the drop ceilings intentionally withheld in the industrial technology classrooms, students need only look up as the instructors can refer directly to the technology hanging overhead during their lectures.
Furthermore, many sustainable strategies have been integrated into the site design, such as water efficient native vegetation, transportation orientation tactics, and high albedo concrete material for the site paving and roof surfaces to reduce the heat island effect. Through recycling programs, built in controls for lighting and thermal comfort, reduced water usage facilities, and having 75% of the building being lit by daylight, the Science & Technology building will reduce energy consumption and cost and perform at a level above the norm.
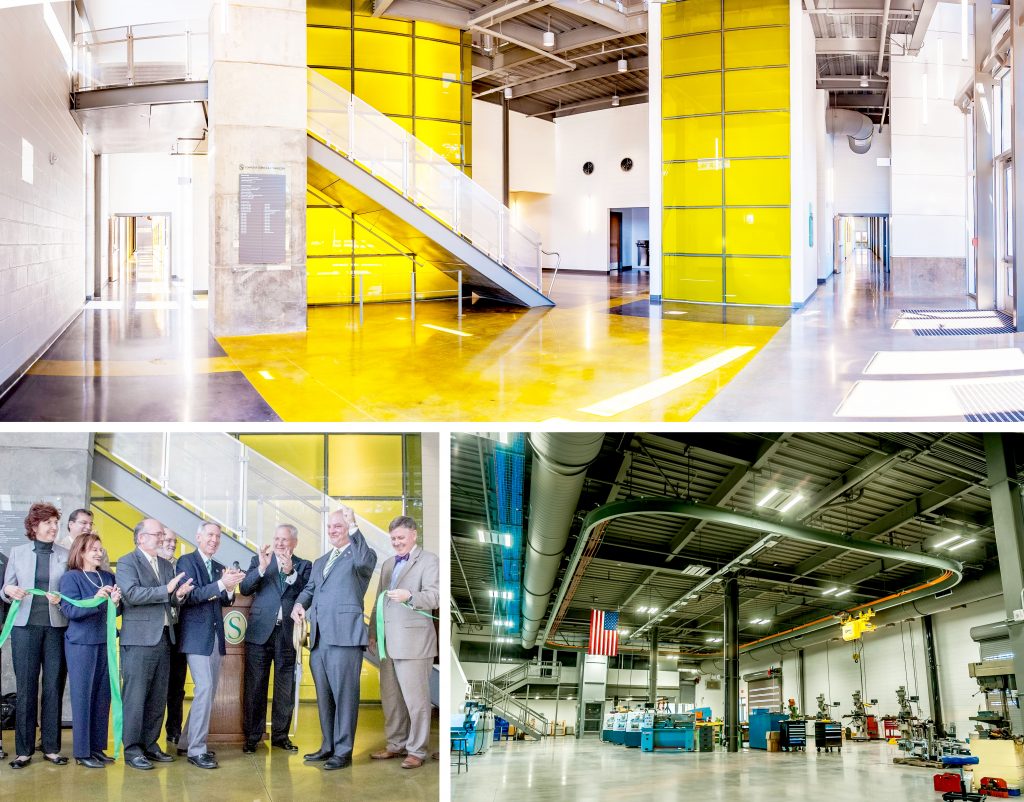
FEATURED STORIES
Christie Badinger receives Delgado’s Circle of Excellence Outstanding Alumni Award
Delgado held its Circle of Excellence Outstanding Alumni Dinner this month at The Forum, where Christie Badinger, an Emerging Professional at H/S Architects, received the Delgado Community College Circle of Excellence Award. This award recognizes the achievements, service and character of outstanding Delgado alumni.
Christie was nominated for this award by Delgado Professor P. Victor Mirzai who said she was an outstanding graduate of Delgado’s Architectural/Design Construction Technology program.
To be eligible for this award, recipients must demonstrate a distinguished and significant service to his/her profession, as well as demonstrate a commitment to the local community through involvement in professional and community organizations, as well as volunteer services.
After receiving her Associates Degree in Architecture in 2007 from Delgado, Christie continued her pursuit for her Bachelor’s Degree in Architecture from the University of Houston, and graduated magna cum laude. Shortly after graduation, she returned to New Orleans and joined H/S Architects in 2013.
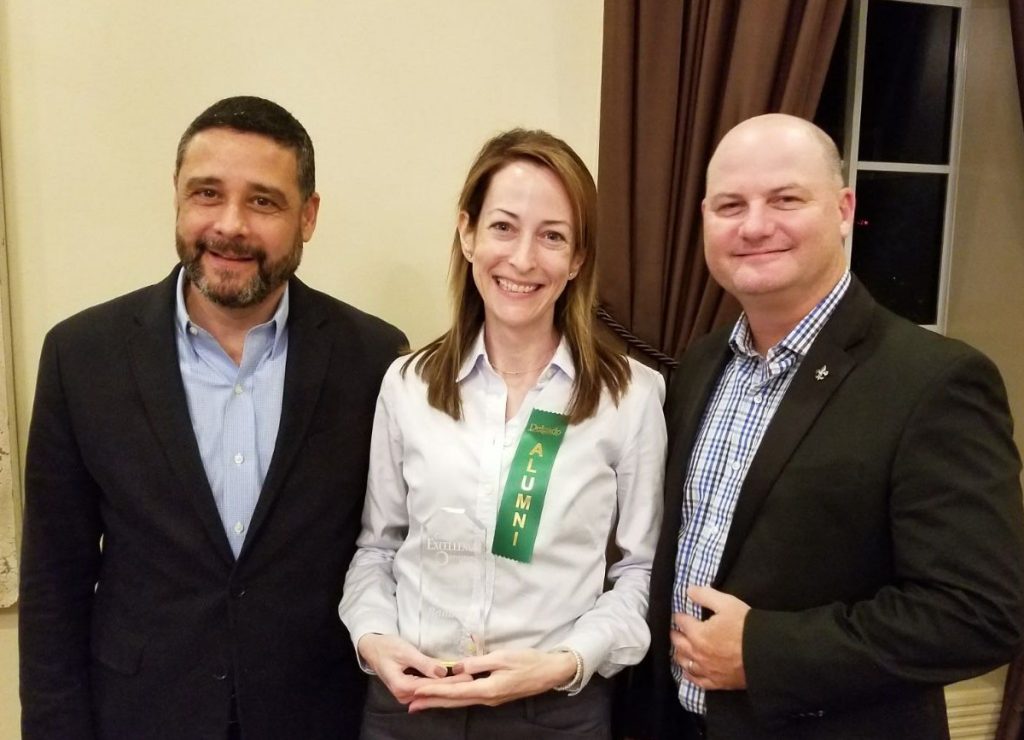
FEATURED STORIES
H/S Architects participates in the annual AIA Baton Rouge “Building Blocks: If Kids Ruled the City”
What if kids ruled the world? What would it look like…a world of candy bars and crayons? Well, “Building Blocks: If Kids Ruled the City” is an interactive experience where kids ages 7-11, their parents, and siblings, aided by architects and construction professionals, get to build a small-scale version of their ideal city, giving us a glimpse into the inner workings of their imagination and desires.
Held this past October at the Kenney Recreation Center in Hammond, H/S Architects was one of the sponsors of this year’s educational event, which is intended to introduce kids and their families to the importance of planning, designing, and applying Smart Growth principles in community development.
H/S Architect, Pierre Theriot, attended with his children, and said, “this engaging, hands-on event is a unique experience for the kids. It’s great to see all the imaginative designs the kids create when they are put in charge.”
This AIA Baton Rouge annual event is free and open to the public and aims to educate kids about the possibilities in their future and engage them to participate in the broader environment in which they live.

FEATURED STORIES
H/S Architects collaborates in support of a new Community Center in New Orleans
H/S Architects recently attended the 50th Anniversary Gala for Trinity Community Center, which was celebrated at the Audubon Tea Room. The event, led by their current executive director, Jarvain Bingmon, featured the mission and vision of its founder, Rev. William Brown and the inspiration which has transform the youth of the Hollygrove area. The presentation showcased the progress of TCC over the last 50 years and the chronological development under the guidance of the Brown Family, as well as the hope it has instilled in its members throughout the Hollygrove Community. The event recognized participants and graduates of the program who shared their individual stories of personal struggles and success.
The culmination of the event was the unveiling of the new Strategic Vision for the campus future and included the H/S concept design for a new 11,300 SF Community Center. This new center would further support the mission of TCC by providing areas for the advancement of Education, Reading, Ministry and Computer Training. Additional Community and Educational space for the Center included a flexible Multi-Purpose Room for Events, Exercise and Wellness Programs, as well as support space for a new Food Service Program.
Overall, this exciting new addition to the existing campus hopes to secure the mission of TCC and instill hope for its participants for future decades to come. H/S Architects was proud to have been part of this exciting event and we look forward to supporting the development of youth and the fulfillment of the TCC mission.
Additional information on Trinity Community Center and how you can get involved can be found here.
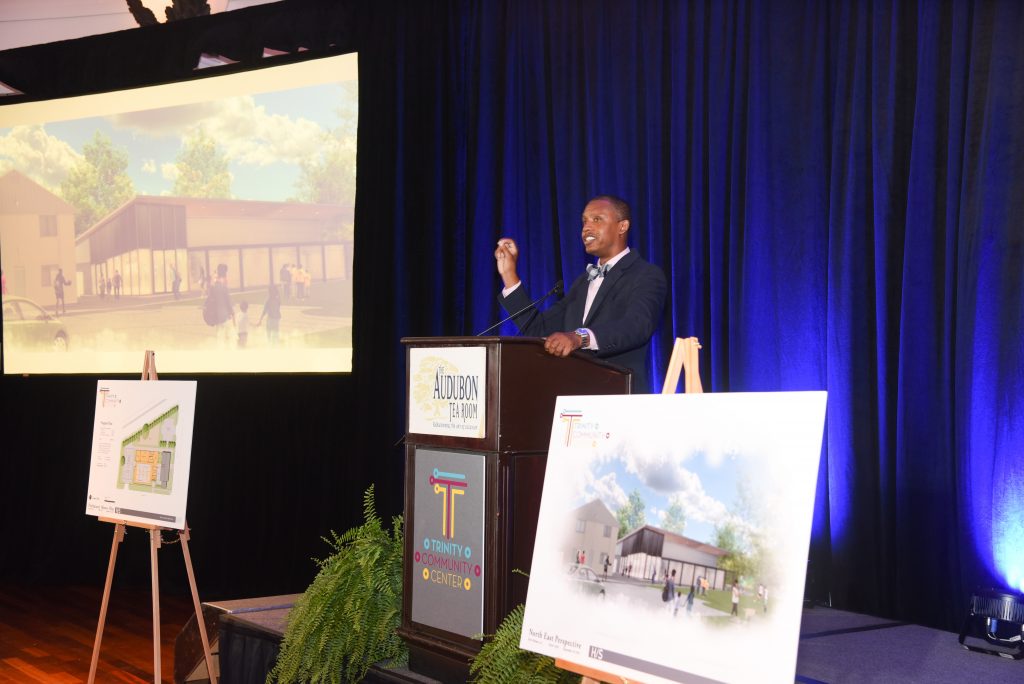
FEATURED STORIES
UL Lafayette Master’s Graduate, Katie Leleaux, joins the H/S Team
Katie Leleaux joined H/S Architects as an Emerging Professional in June of 2017.
Katie is a recent graduate of the University of Louisiana Lafayette, where she received the Outstanding Master’s Graduate for the class of Spring 2017, the highest honor awarded to a graduating master’s student at the University of Louisiana Lafayette, as well as the Outstanding Graduate of the College of Arts for the class of Spring 2017. Her master’s thesis project re-envisioned the former federal courthouse in downtown Lafayette, winning her the prestigious David Williams Award, the architecture program’s highest honor. Katie was also selected to present her thesis project at the CriticalMASS conference in Charlotte, NC, a symposium where graduate students and faculty gather to discuss architectural ideas. She was also the 2016 winner of the American Institute of Architecture Students Excellence in Service Award for her contributions to the UL Lafayette College of the Arts.
Katie said it is the variety of project scales and types that H/S Architects receives that was a huge deciding factor when selecting a firm after graduation. “I have been lucky enough to have some great mentors who have given me opportunities to work on tasks ranging from design issues all the way to reviewing construction administration documents”, Katie said. She is interested in gaining experience in all aspects of what it takes to get a project built, and in just a few months she said she has already gained so much of that experience at H/S.
When asked what gives her the most satisfaction in a project, Katie said, “I’ve just reached my first big deadline with the firm, and it was so great to see how everyone comes together to help out. Even though everyone in the office is busy with various projects, it really was an office-wide effort to accomplish one common goal. I am also very excited to be able to see ideas that we have drawn come to life in these projects. Throughout school you never really get the chance to see large scale projects you design become a reality, so that is one of the most exciting aspects of the profession.”
H/S is glad to bring Katie onto the team, and we look forward to her contributions to the firm.
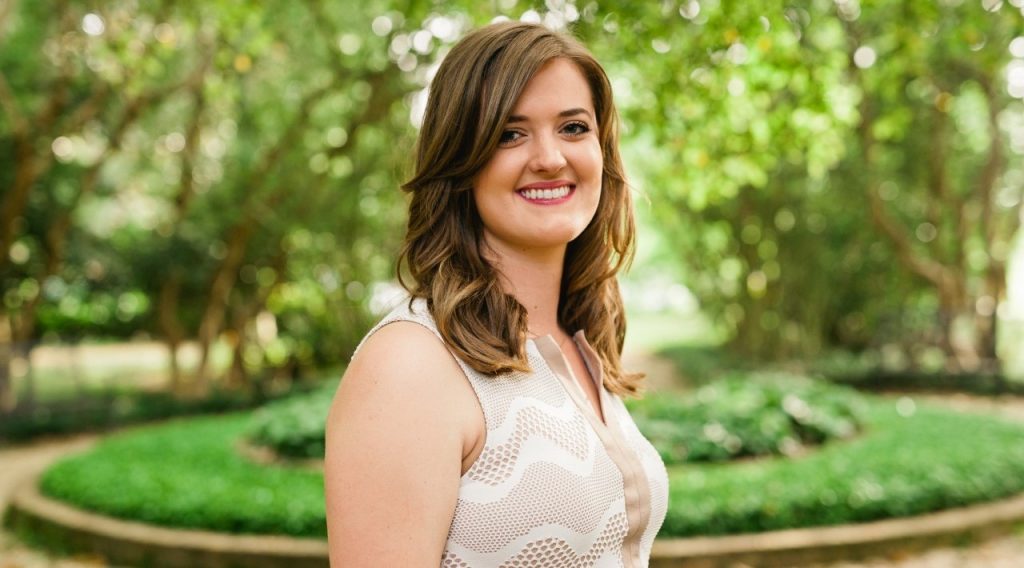
FEATURED STORIES
Historic landmark celebrates grand opening
Academy Place, a 103-unit senior housing development, held its Grand Opening and Ribbon Cutting Ceremony this past October, with local leaders and representatives of Volunteers of America in attendance. With a location immediately adjacent to downtown Houma, this project is a complete renovation of the historic Houma Elementary School.
Forty-seven apartments are located in the now fully rehabbed historic 1931 former elementary school building, with an additional 56 apartments in a new three-story complementary building on the same site. This development brings a total of 103 much needed affordable senior housing.
The renovation meets The Secretary of the Interior’s Standards for the Treatment of Historic Properties and was developed in coordination with the Louisiana State Historic Preservation Office. The development is also certified with Enterprise Green Communities and Energy Star 3.0 and incorporates many green building strategies including durable materials, Energy Star lighting and appliances, and energy efficient building components.
The revitalization of this historic landmark is a great asset to the successful rejuvenation of Downtown Houma.
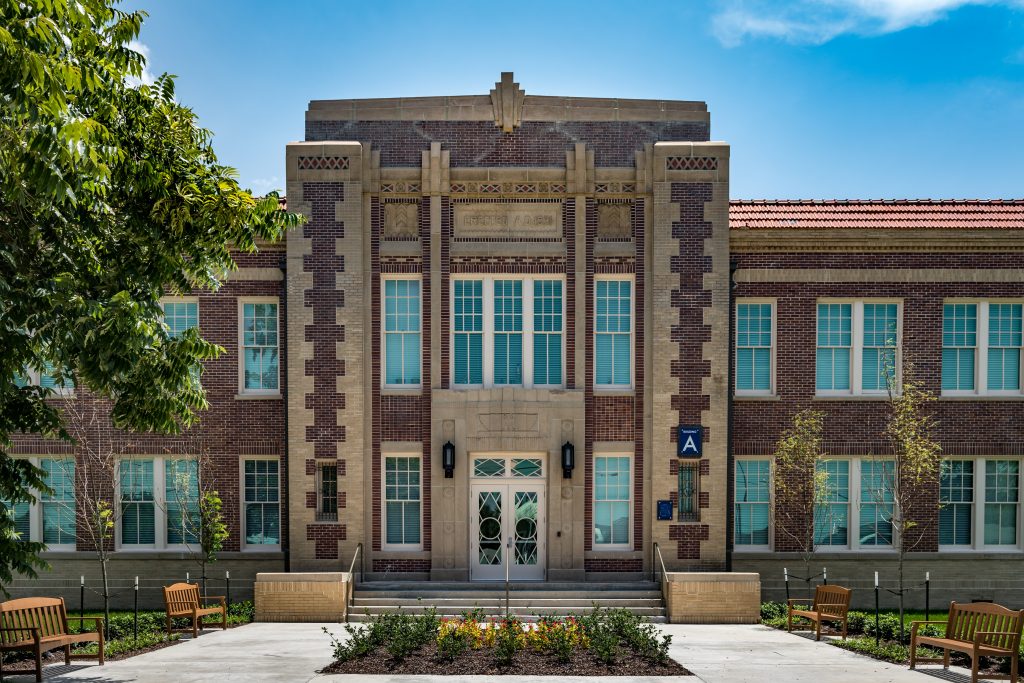
FEATURED STORIES
H/S Architects takes home 5 AIA awards in 2017
Each year, AIA celebrates the best buildings and spaces and the people behind them, by recognizing and awarding outstanding design projects in various categories. To inspire excellence in architecture, the American Institute of Architects conducts an annual Awards Program. Through this program, AIA seeks to honor works of distinction by its members and bring attention to outstanding examples of architecture.
This past year, H/S Architects took home 4 awards from AIA Baton Rouge and 1 from AIA Louisiana.
At the AIA Baton Rouge annual Rose Awards Gala held in July of this year, several members of the H/S team were there to accept the Gold Rose Award, USGBC Sustainability Award, and the Member’s Choice Award recognizing the design of The Moon at 631 Desire St., as well as the Silver Rose Award recognizing the design of the Reily Foods Co. Tenant Build-Out.
AIA Louisiana then held its annual Design Conference & Expo in September, where H/S Architects’ project, The Moon at 631 Desire Street, received the 2017 AIA Louisiana “Members’ Choice Award”. This award is only given out to one project per year at the annual conference. Forty-five projects were entered by AIA Louisiana member Architects who attended the conference.
Since 1985 H/S Architects has won 70 AIA Awards, combined between AIA Louisiana, AIA Baton Rouge, AIA New Orleans, and AIA Gulf States.
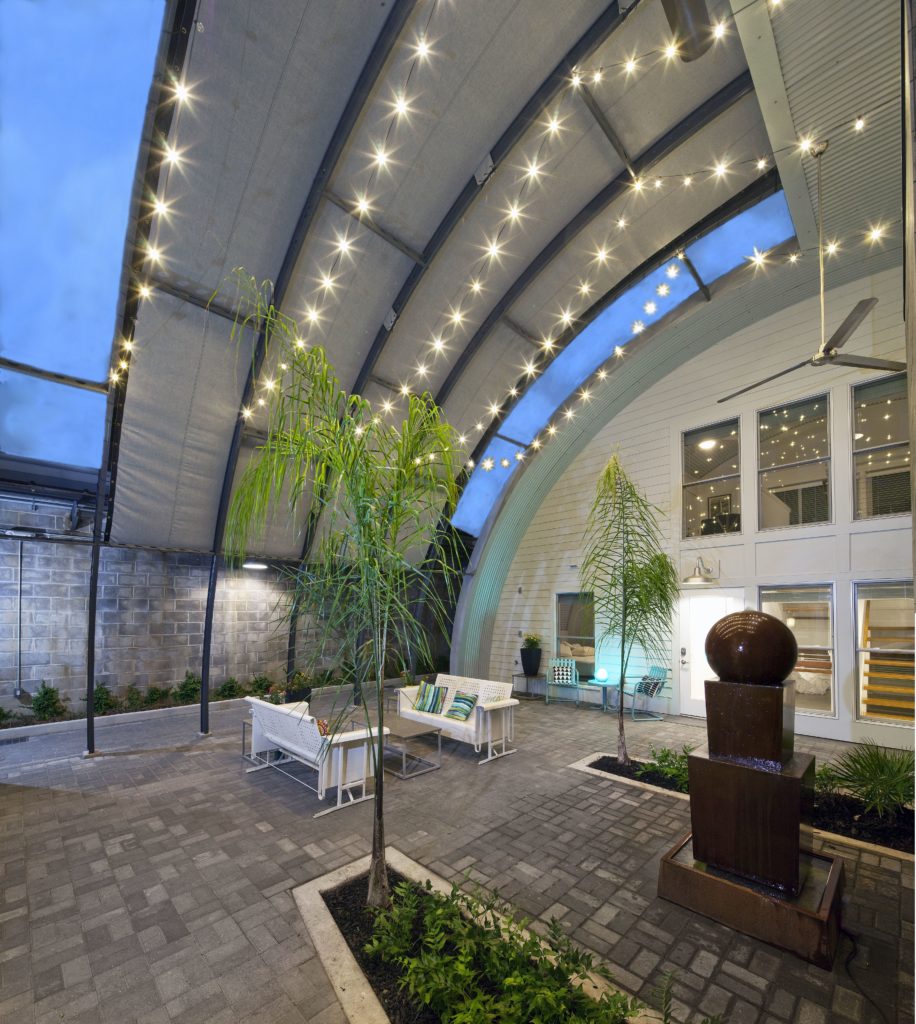
FEATURED STORIES
H/S Architects designs for the 9th Annual Cottages for CASA 2017
Child Advocacy Services (CAS) kicked off their 9th Annual Cottages for CASA playhouse raffle this past July. Cottages for CASA is a playhouse fundraiser to generate public awareness and funding to support the work of Court Appointed Special Advocates (CASA) and Children’s Advocacy Center (CAC) services in their ten-parish area.
Since 2009, H/S Architects has designed 7 playhouses for Cottages for CASA, making this year the 8th design rendition. Upholding this tradition for Cottages for CASA, emerging professionals Wil Finley and Garrett Armentor from H/S Architects developed a functional design with a focus on creative and imaginative play.
When designing this year’s CASA playhouse, Wil and Garrett had the unique opportunity to collaborate directly with kids. Along with children from coworkers, friends, and family, the Louisiana Children’s Discovery Center in Hammond provided H/S with design concepts from kids who were asked to draw their dream playhouse. After receiving many creative interpretations on what a playhouse could be, Wil and Garrett took elements from all the drawings to create something that they feel embodies the ideas of play and activity, rather than just recreating a traditional playhouse.
These ideas culminated into an obstacle course in the form of two forts with multiple levels varying in height interconnected by traditional playhouse elements (slide, monkey bars, rope bridge, climbing wall, etc.), which forms a continuous loop of activity. Will said, “tapping into the creative imaginations of children inspired us to harken back to our own childhoods, which aided in our design process and the development of the playhouse.”
CAS will announce the 9th Annual Cottages for CASA playhouse raffle winners at a drawing held Saturday, November 11, 2017 at the Middendorf’s Manchac Run Afterparty.
Proceeds from all ticket sales and sponsorships will be used to continue providing services for children through Child Advocacy Services. Tickets are available at http://www.childadv.net/purchase-raffle-tickets-online.html
Child Advocacy Services (CAS) is a private, 501(c)(3) non-profit umbrella agency providing services through the Court Appointed Special Advocates (CASA) program, Children’s Advocacy Center (CAC) program, and other services supporting their mission to give Voice, Healing, and Security to children. CAS offers advocacy, clinical services, and prevention education for children and families in 10 Southeast Louisiana parishes including Ascension, Assumption, East and West Feliciana, Livingston, St. Charles, St. Helena, St. James, St. John, and Tangipahoa Parishes.
H/S Architects will design another Cottages for CASA playhouse in 2019.

FEATURED STORIES
SLU Math Science Upward Bound Program takes sustainability tour of The Pond House
H/S Architects’ Principal, Michael Holly, and Emerging Professional, Abi Comeau, gave a sustainability tour of The Pond House at Ten Oaks Farm to high school students from the Southeastern Louisiana University Math Science Upward Bound program.
The Math Science Upward Bound program provides experiential, academic and cultural opportunities for high school students who are interested in pursuing careers in Science, Technology, Engineering and Math (STEM). The Program provides students from backgrounds traditionally underrepresented in STEM with educational opportunities outside of school to explore a variety of STEM topics, as well as reading interventions and early college credits.
Leading the tour of The Pond House was H/S Principal Architect, Michael Holly. Michael has been previously involved with 4 LEED certified projects, as well as numerous projects with sustainable rating systems, such as SpiRiT and Enterprise Green Communities. Additionally, as a firm, H/S Architects is committed to their design work being sustainable, and the entire design office has committed to the AIA 2030 Challenge. H/S is dedicated to educating the public on the importance of living sustainably, and Michael chose The Pond House as the tour site to not only exhibit that living sustainably is realistic, but also that sustainable design can be good design. Michael emphasized, “any building can be sustainable and sustainability is as much a lifestyle as it is a design piece. In the case of the Pond House, it is not just the design, it is equally how you live within the design.”
The Pond House at Ten Oaks Farm is a 1,250 square foot, net zero energy retreat located on a 15.5 acre site in Southeast Louisiana. The three-story structure sits over the edge of a pond and overlooks a peninsula of ten oak trees that stretch out into the middle of the pond.
The tour began outside, where students and other participants were able to get oriented relative to north/south direction, view the solar panels, and observe the house from different perspectives. Once inside, the tour continued with a review of the 1st, 2nd and 3rd floor layout and a discussion of the orientation of the building to the site.
The Pond House achieves net zero energy capability through active systems employing a high efficiency heating and cooling system, solar energy, spray foam insulation for a tight building envelope, energy star equipment, and LED lighting throughout. Along with utilizing active systems, the Pond House also features passive strategies to achieve a sustainable design through operable windows for cross ventilation, north-south building orientation, natural day lighting, shading strategies, reclaiming materials, landscaping designed for solar and wind changes through the seasons, and managing rainwater onsite. Since its completion, The Pond House has been generating instead of consuming energy.
After the conclusion of the tour, H/S Intern Architect, Abi Comeau presented some of the programs and tools used in an architectural firm to design and build sustainably. As Abi believes “building sustainably is a responsibility that architects are challenged with, and it is something that is of the utmost importance to anyone who occupies and experiences the building”, she introduced the group to programs such as Autodesk’s Revit, Energy Star’s Portfolio Manager, and the AIA 2030 Challenge’s 2030 Pallet. Throughout the tour and presentation, the students had many questions relating to sustainable design, such as how some of the building systems function, including the solar panels & HVAC system, how the house to is able to meet net-zero energy, and about the architect’s path to licensure.
In addition to the students, Math Science Upward Bound staff members Wendy Conarro (Assistant Director), Donnetta Flowers (Outreach Specialist), Kayleigh Gregoire (STEM Assistant), and Lily Tanner (STEM Assistant), as well as Dr. Ephraim Massawe (Southeastern Louisiana University Faculty and STEM Mentor for Sustainability) and Mr. Toby Carmack (Hammond High School Teacher and STEM Mentor for Engineering) participated in the tour and presentation.
Ms. Conarro explained that the high school students who attended this field trip were either taking a sustainability and/or an engineering/design project-based learning class with Math Science Upward Bound program. She stated that “this tour was an excellent opportunity for them to see some of the principles, technology and tools they have been working with actually applied in real life.”
This was the first year Math Science Upward Bound offered a sustainability project-based class for their students, replacing the environmental science class. Ms. Conarro plans to continue using sustainability as a vehicle for students to apply STEM in their daily lives to improve their lives, communities and environments.
Michael and Abi both agreed they felt the students enjoyed being exposed to some of the ways in which professionals are dealing with issues of sustainability. The Pond House not only addresses issues of sustainability, but also what it means to live sustainably. They hope the tour will have a lasting impression on these STEM focused individuals, and that the Pond House exposed them to the capabilities and possibilities of what sustainable design is in the real world and what it means to use sustainable principles.
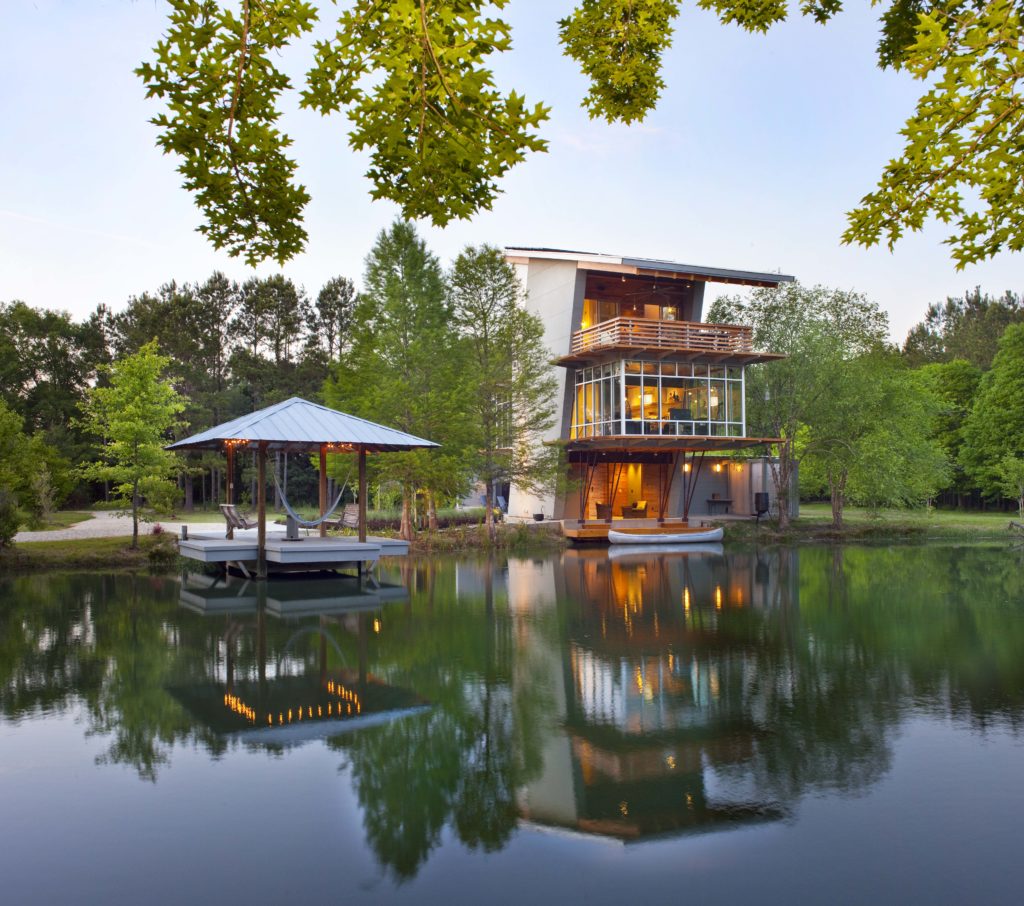
FEATURED STORIES
The Moon at 631 Desire Street receives the 2017 AIA Louisiana “Members’ Choice Award”
AIA Louisiana recently held their annual Design Conference & Expo. This year the conference was held in Point Clear, Alabama. Architects from H/S Architects attended this 2-day event, where H/S Architects’ project, The Moon at 631 Desire Street, received the 2017 AIA Louisiana “Members’ Choice Award”. This award is only given out to one project per year at the annual conference. Forty-five projects were entered from places near and far by AIA Louisiana member Architects who attended the conference. A presentation board was prepared for each project and displayed at the conference, identified by entry number only, and each member could vote for up to three projects in any single project classification. Members were not permitted to vote for their own projects. The project that received the highest number of votes was granted the AIA Louisiana “Members’ Choice Award”.
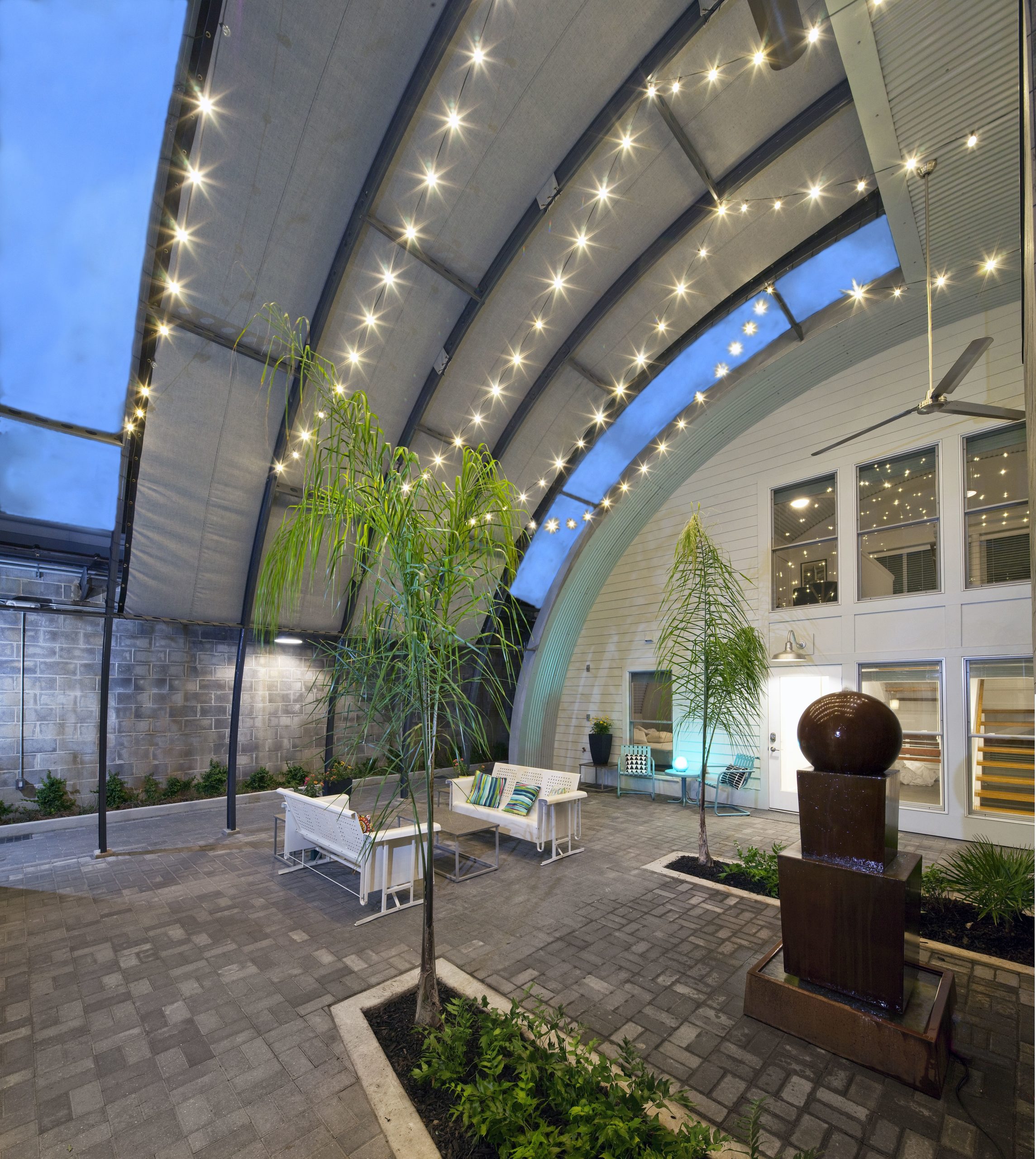
FEATURED STORIES
Pinto House featured in New Orleans Home and Garden in The Times Picayune
The Pinto House was recently featured in the Times Picayune in the Home and Garden article “Modern farmhouse blends cutting-edge design with rural charm on a La. blueberry farm”. Situated within the owner’s You Pickem Blueberry Farm on the outskirts of Covington, Louisiana, H/S Architects designed this new residence for Chris and Rachel Pinto.
FEATURED STORIES
The Moon at 631 Desire Street and Reily Foods Co. Tenant Build-Out win a combined four AIA Baton Rouge Rose Awards
On Friday, July 28th, the AIA Baton Rouge held its annual Rose Awards Gala, a competition recognizing and awarding outstanding design projects in various categories. Several members of the H/S team were there to accept the Gold Rose Award, USGBC Sustainability Award, and the Member’s Choice Award recognizing the design of the Moon at 631 Desire St., as well as the Silver Rose Award recognizing the design of the Reily Foods Co. Tenant Build-Out. Congratulations to everyone who worked on these projects ……great job!
JUDGES COMMENTS
The Moon at 631 Desire St. was entered into the Renovation / Addition Category
– The jury was completely delighted with this ingenious reuse of a 1946 Quonset Hut – who knew it was historic?! It was wonderful to see how a creative design team might celebrate this as an industrial artifact. We were quite impressed at how this seemingly “disposable” form of architecture became a more permanent element on the streetscape.
– As we dug into the submission we came to appreciate both the passion and the technical chops needed for this restoration and adaptive reuse. We were impressed at how subtraction/eroding the building effectively added the outdoor patio space.
– The interior expression of the curve and the ribs in the interior 2-story spaces was quite strong. We appreciated seeing the interior combination of the industrial materials such as the corrugated metal and the warm interior finishes.
Reily Foods Co. Tenant Build-Out was entered into the Interior Architecture Category
– This tenant build-out for a food company first jumped out for its floor plan, as the most employee-centric solution we saw. This is a great plan with a clearly organized diagram. It is not organized with perimeter offices, but rather opens perimeters with views for all. The design creates many shared collaboration spaces and place for informal gatherings.
– Throughout, space dividers act as a product billboards, telling the company’s story. The use of color and the food posters orients users in the space while it joyfully promotes the client’s products.
– Importantly, every space allows for natural daylighting far into an existing deep office space.
FEATURED STORIES
The Moon at 631 Desire Street published in the Times Picayune Inside Out Home & Garden Magazine
The Moon at 631 Desire Street was recently featured in the Times Picayune Inside Out Home & Garden article titled “Renovated Quonset Hut is Bywater’s Answer to the Boutique Hotel”. The article includes an interview with H/S architect, Michael Holly, and owner, Graham Holly, sharing some of their thoughts through the whole process, from the purchase of the Quonset hut to the end transformation into a Contemporary Boutique Hotel.
The full article and a gallery of images can be found at
http://www.nola.com/homegarden/index.ssf/2017/04/a_1940s_quonset_hut_bywater.html
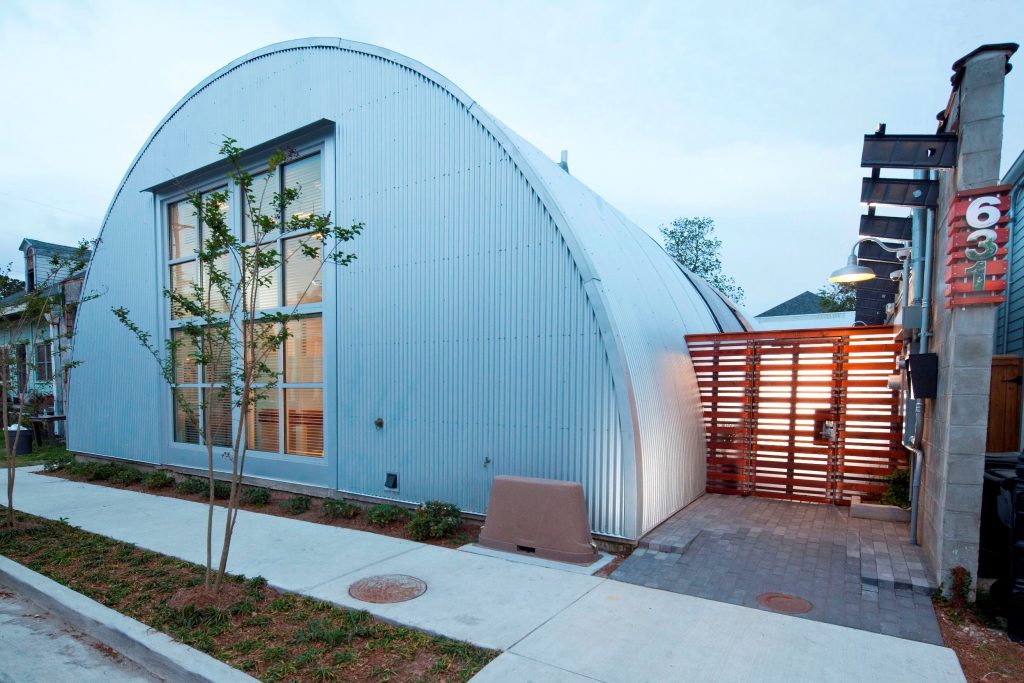
FEATURED STORIES
Governor reappoints Jeffrey K. Smith to the Louisiana State Fire Prevention Board of Review
In June 2017, Governor John Bel Edwards reappointed Jeffrey K. Smith, AIA to the State Fire Prevention Board of Review.
The Fire Prevention Board of Review is established to evaluate alternatives to fire prevention or protection laws and regulations established by the fire marshal when a request of review is properly submitted. As a Board of Review Member, Jeffrey assists in determining whether the suggested alternative provides equivalent or better protection within the context of the intent of the law.
Jeffrey said, “it’s an honor and a privilege to serve the Office of the State Fire Marshal. “Butch” Browning has done an exemplary job as the State Fire Marshal, and has made the Fire Prevention Board of Review board member responsibilities very easy”.
Jeffrey has been on the State Fire Prevention Board of Review since 2009, when he was initially appointed by Gov. Bobby Jindal. In 2015, he was elected chairman.

FEATURED STORIES
Pierre E. Theriot, AIA and Kevin J. Morris, AIA invest in the future with the ACEC/AIA Emerging Leadership Institute
Pierre E. Theriot, AIA and Kevin J. Morris, AIA of Holly & Smith Architects recently participated in the first session of the Emerging Leaders Institute series offered through the American Council of Engineering Companies (ACEC) of Louisiana and the American Institute of Architects (AIA) Louisiana. Held in Baton Rouge, Louisiana, this leadership and career development program is for individuals committed to developing both their professional and personal leadership abilities.
The value of this program provides participants the opportunity to build relationships with their peers in the profession, gain insight into various aspects of successful project management and sharpen communication skills. The Class of 2017 enjoyed guest speakers, team building exercises and networking opportunities. They also travelled to the State Capitol, where they were able to observe a House/Senate Committee meeting and lunch with Legislators and Legislative Staff.
This 3-part program will continue with Sessions in the late summer and fall.
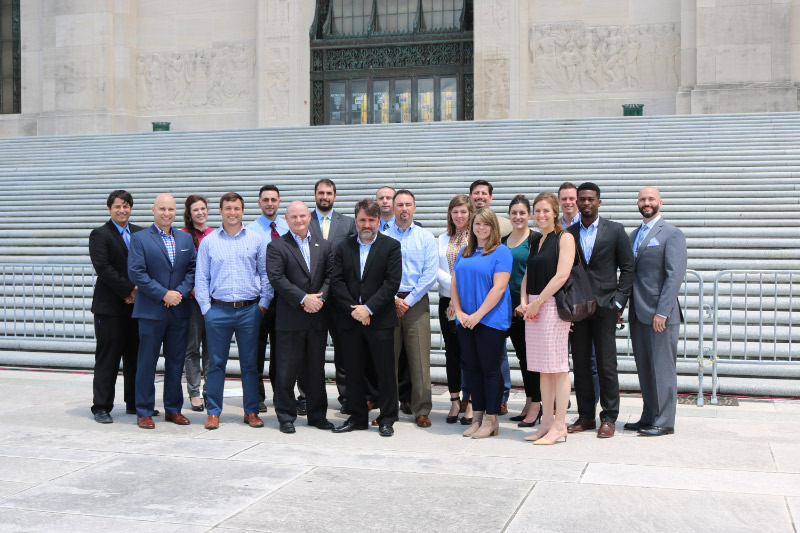
FEATURED STORIES
Michael Holly, AIA, REFP to serve on the Board for the Louisiana Trust for Historic Preservation
Principal Architect and Founder of Holly & Smith Architects, Michael Holly, AIA REFP, has been appointed to the Louisiana Trust for Historic Preservation Board of Directors.
Founded in June 1979 as the Louisiana Preservation Alliance, the Louisiana Trust for Historic Preservation (LTHP) is a statewide coalition which advocates the preservation of Louisiana’s unique architectural and cultural heritage and provides a voice for the state’s historic preservation community.
Through education, outreach and advocacy, the Trust raises public awareness, concern and support for preservation. LTHP is generously supported by sponsors, grants and memberships.
Michael has been involved in the rehabilitation of historic structures for over 30 years. His participation as an inaugural member of the Hammond Historic District Commission in 1979 began the process of rejuvenation of the very successful historic district as a model for downtown redevelopment that is being used as a shining example throughout the State of Louisiana.

FEATURED STORIES
Cambria Hotel & Suites Nashville celebrates topping off ceremony
On March 29, 2017 members from H/S Architects recently joined Choice Hotels International, Fillmore Hospitality and general contractor Integra Construction at the site of the Cambria Hotel & Suites Nashville to celebrate the “topping off”.
Project Architect for H/S Architects, Rohit Sood, said “the topping off ceremony signifies a major milestone for the project and is a chance for the project team to reflect on the accomplishment. For the first time, we see the overall form of the building emerge and we get a sense of its impact on the Nashville skyline. I am filled with excitement and grateful to be part of a team that brings this project to realization.”
Located in the heart of the SOBRO District, and within walking distance of the Convention Center, Bridgestone Arena, the Country Music Hall of Fame, and the honky tonks of Broadway, Cambria Hotel & Suites Nashville will be the first in the Nashville market and among the largest in the chain.
With a total of 255 rooms, the property will provide onsite valet services to its guests within a multi-level parking garage. The hotel restaurant, located on an upper level will feature contemporary onsite dining from Social Circle, serving a menu comprised of local specialties and will provide live music performances to its patrons. Other accommodations will include a roof top pool / bar, 5,000 sf of meeting space, and fitness room. Plans for a new tenant leased restaurant on the ground level is also underway.
The project is on schedule and on track to open to the public in early 2018.




